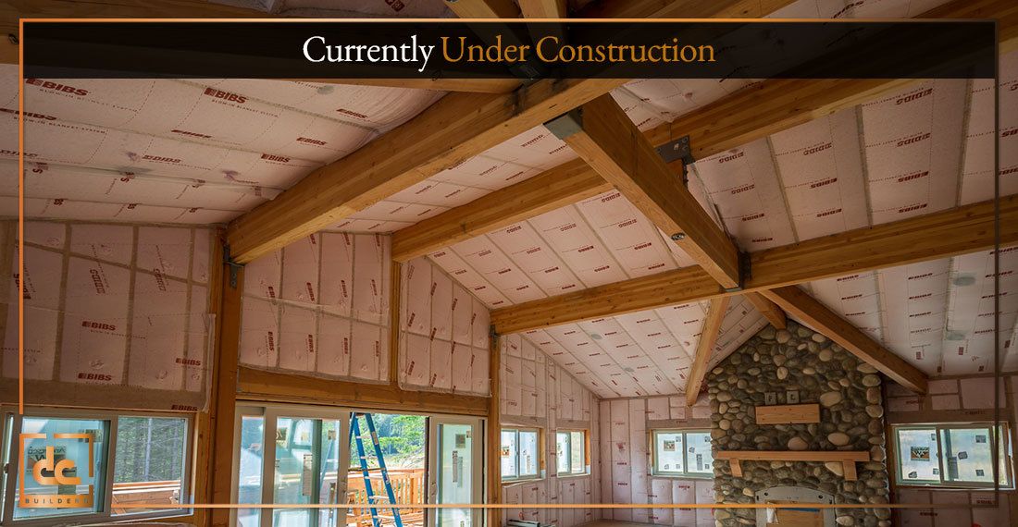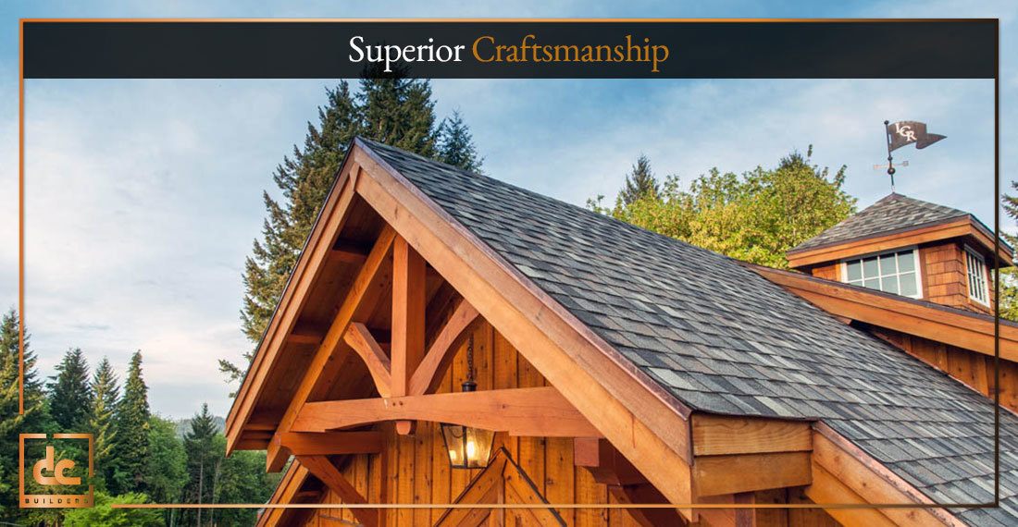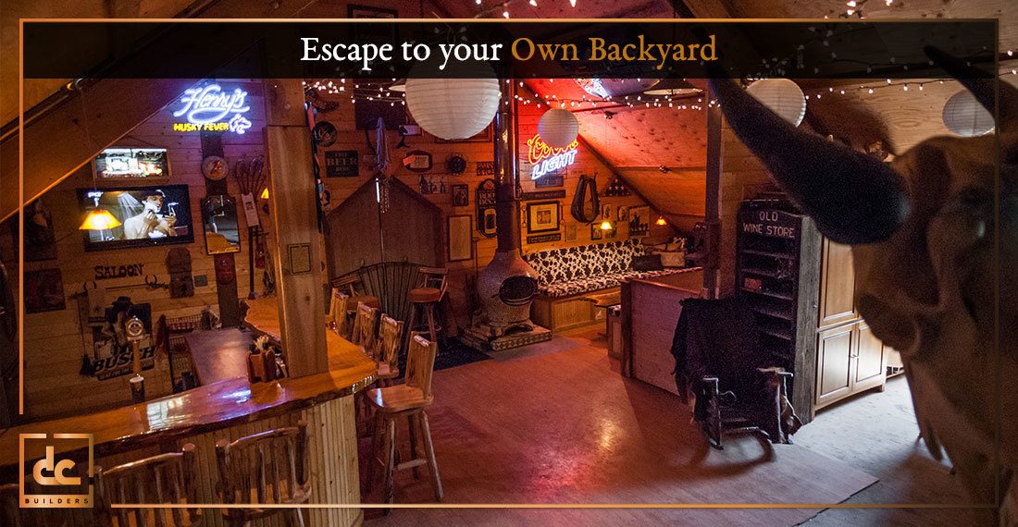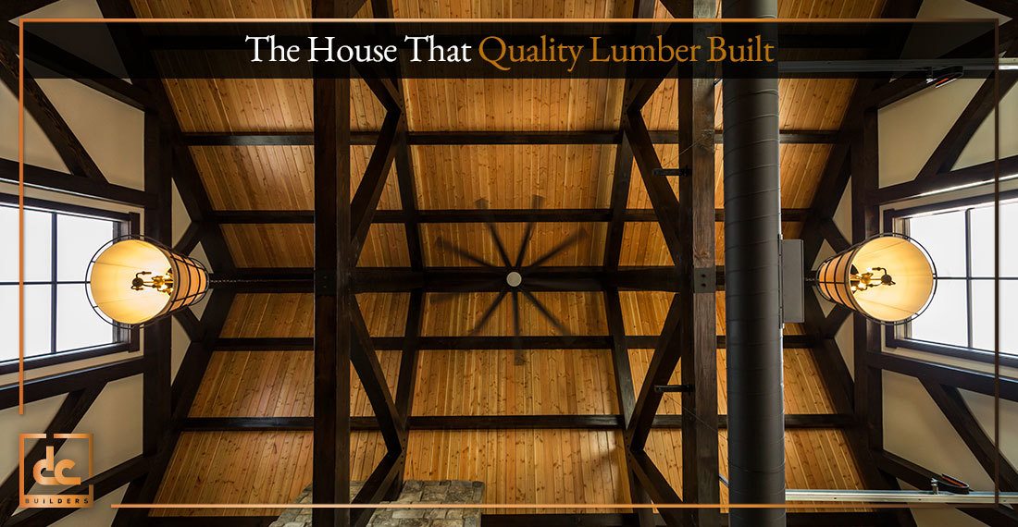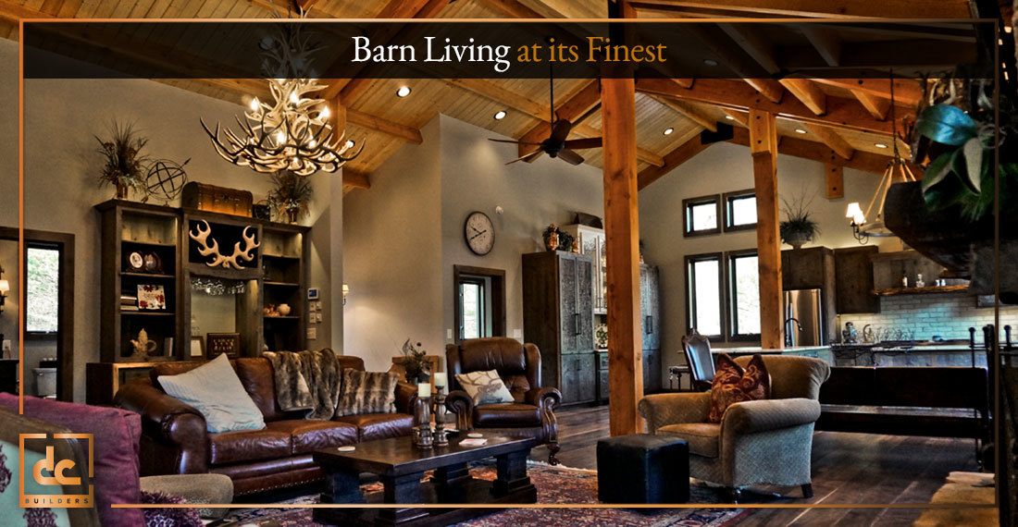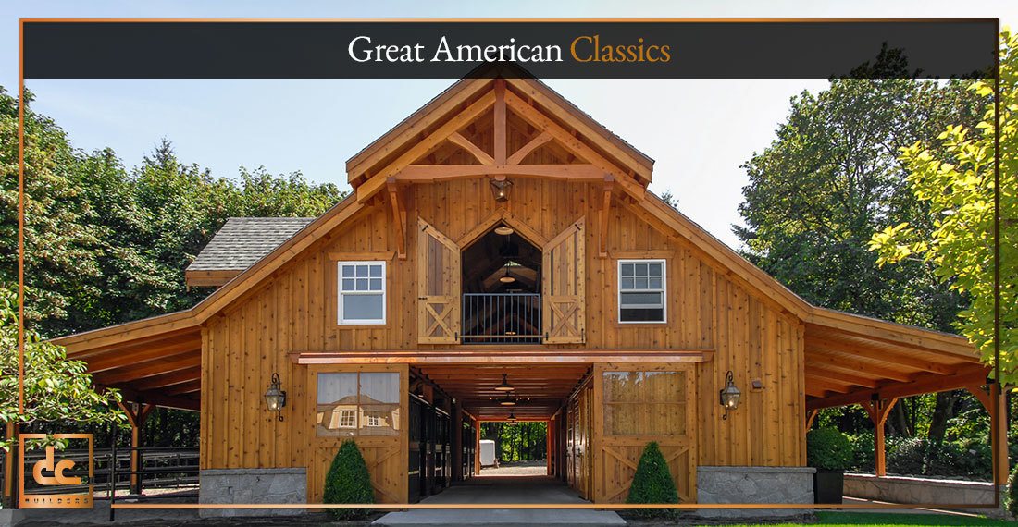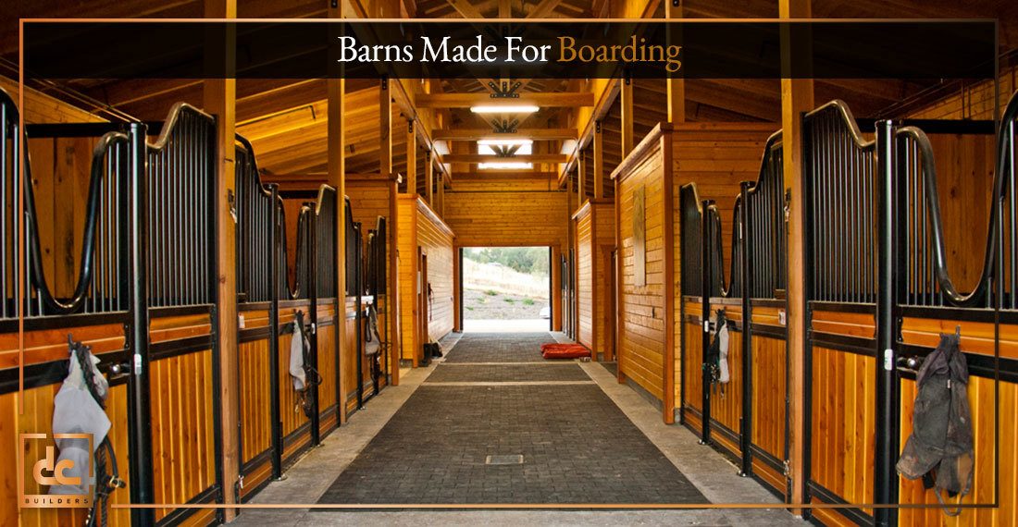The DC Builders construction crew has been hard at work on a stunning garage with living quarters in scenic Sandy, Oregon. The three-bedroom home with downstairs workshop and garage is nearing completion, and is anticipated to be wrapped up within the next couple months. This beautiful multi-use structure was designed with a number of practical features, which were included as a complement to the homeowners’ lifestyles.
Back in 2016, the owners of this in-progress garage with living quarters began discussing the possibilities for a hybrid home and workshop with our partner company DC Structures. Whereas DC Builders offers custom design and construction services, DC Structures provides personalized building materials packages with pre-engineered plans. Sometimes the two converge, like in the case of this workshop with upstairs living quarters; DC Structures designed and packaged the kit, while DC Builders is handling the construction.
The owners of this under construction home and garage started their design with DC Structures’ most popular selling kit: the Oakridge 48’. Often chosen for its versatility, the Oakridge makes for wonderful mixed-use buildings such as apartment barns, workshops with loft offices and garages with upstairs living quarters. In the case of these clients, the goal was to have a large downstairs workshop and a drive-through RV garage. Second-floor features include a custom river rock fireplace and a large partially-covered deck to enjoy year-round.
Designed using the reliable method of post-and-beam construction, this garage with living quarters was built for the long haul. In addition to the structural support provided by high-grade heavy timbers, this style of building lends itself to a charming rustic aesthetic with dramatically open interior spaces. The functional home is topped with a custom cedar cupola for more natural lighting and is complemented by heavy timber truss details and premium Douglas fir posts.
With buildings under construction across the contiguous U.S. DC Builders’ repertoire of in-progress projects ranges in style and scope from horse barns and barn homes to arenas and commercial properties. If you’re ready to get started on your own garage with living quarters design and construction project, request a free quote today. Whatever it is you envision for your property, DC Builders has the experience and service-oriented dedication to bring it to fruition. [cme_grid post_id=”5276″]
