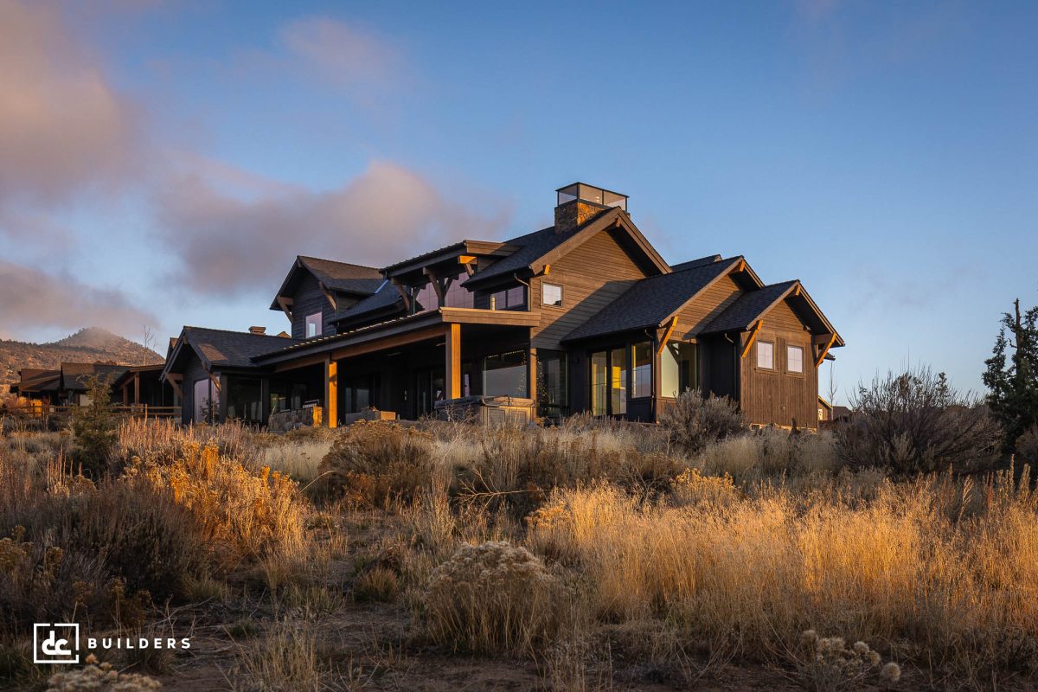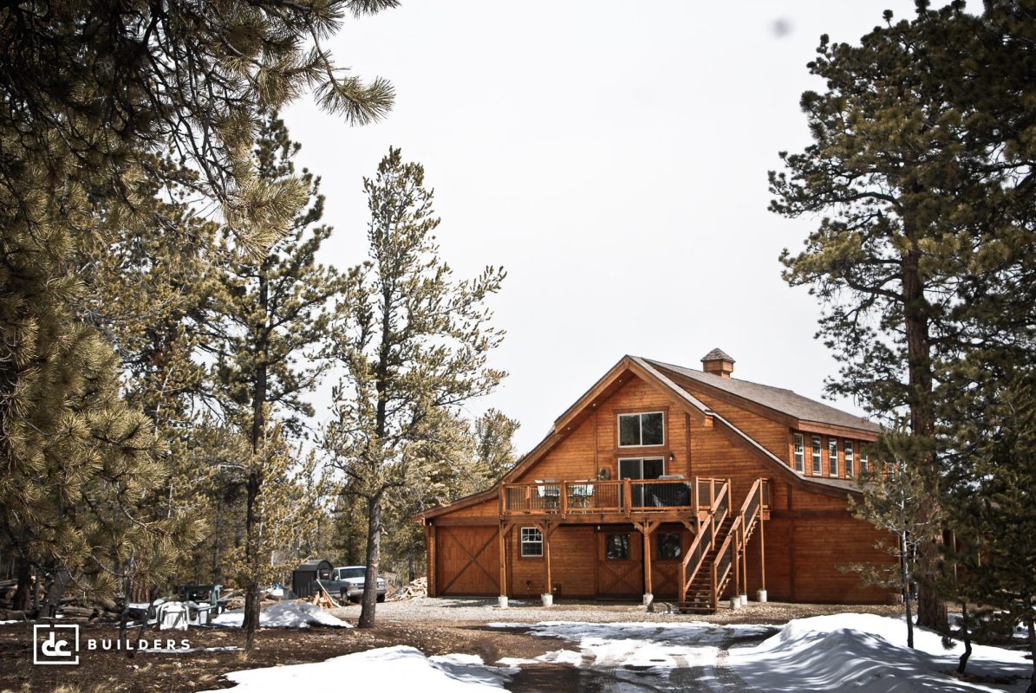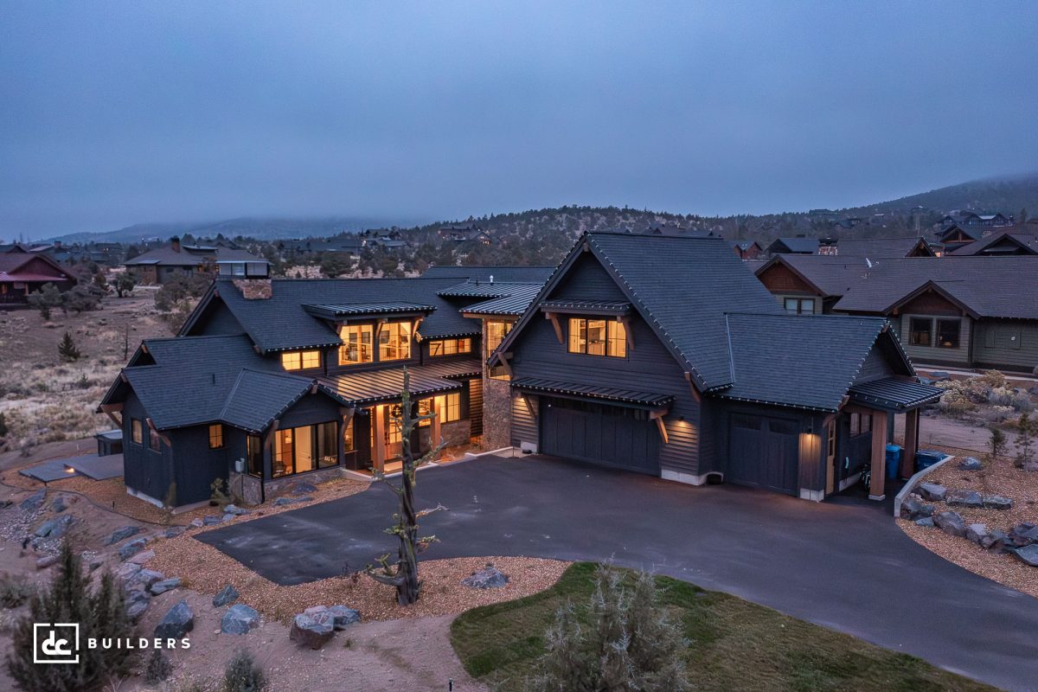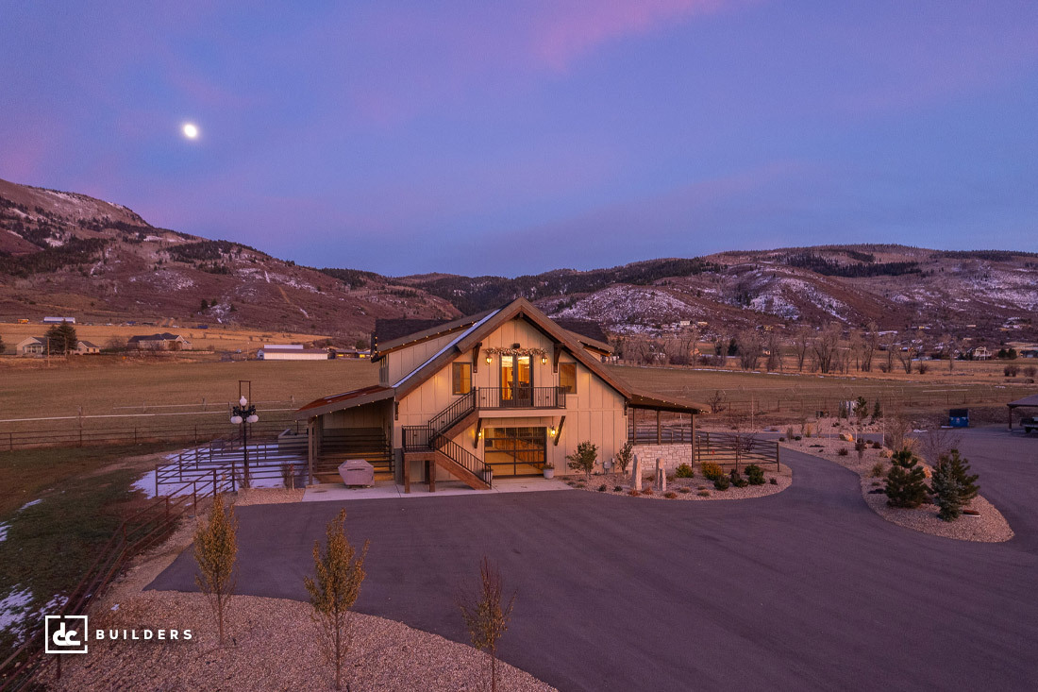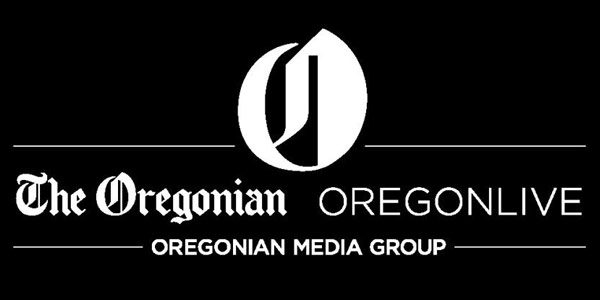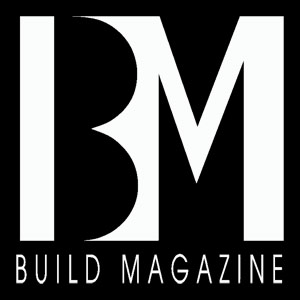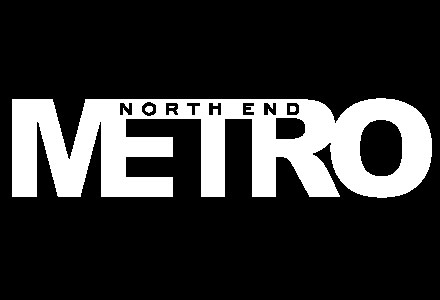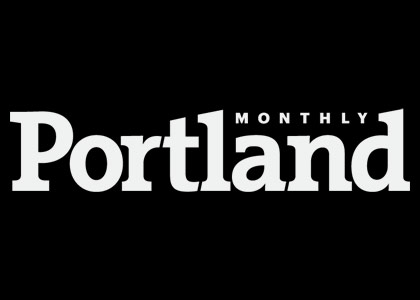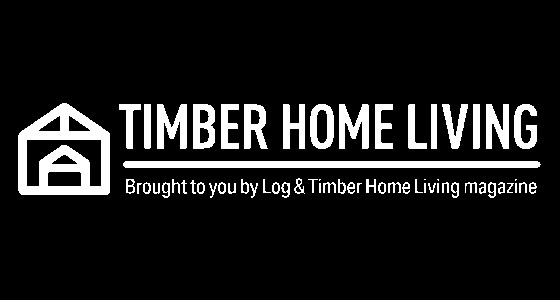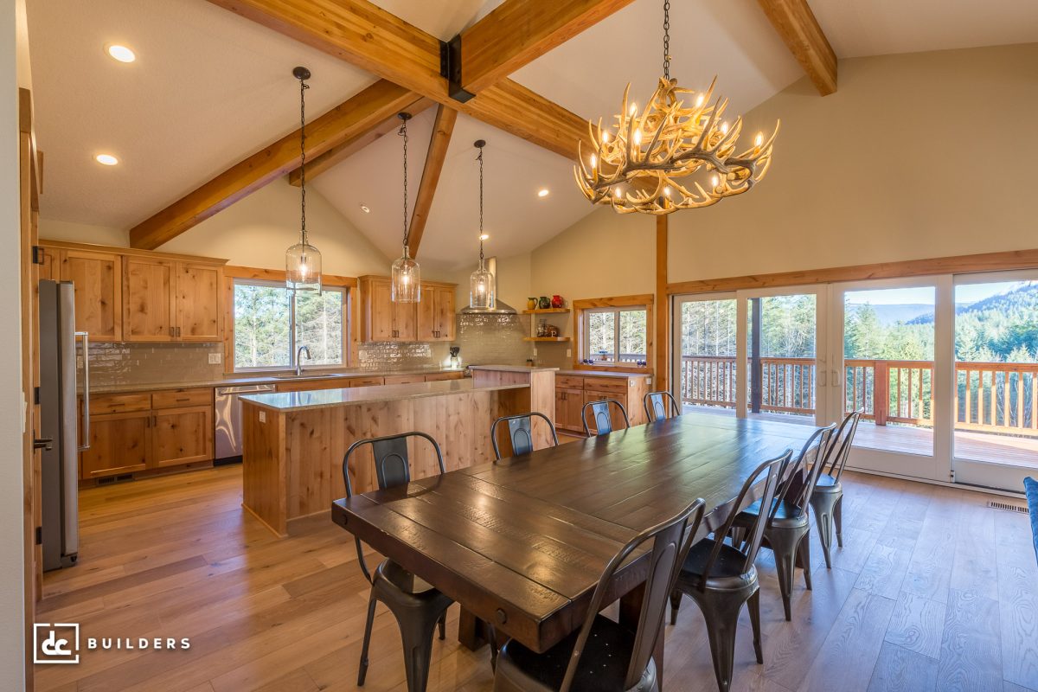
What We Do
At DC Builders, we specialize in custom residential construction that’s designed to adapt to your lifestyle and your land. From the first sketch to final walkthrough, we manage every part of your build—including design, structural engineering, interior design, framing and installation, and general contracting—under one roof. This makes for a streamlined, transparent process that puts you in control without overwhelming your schedule.
We’re widely recognized for our timber frame and hybrid wood structures, but every home we build is entirely unique. Whether your dream home leans rustic, modern, or something in between, we’ll create a space that feels authentic, durable, and deeply personal. For clients looking for a pre-engineered path, we also partner with our sister company, DC Structures, to deliver high-end building kits that can be fully customized to your site and needs.
Our Services
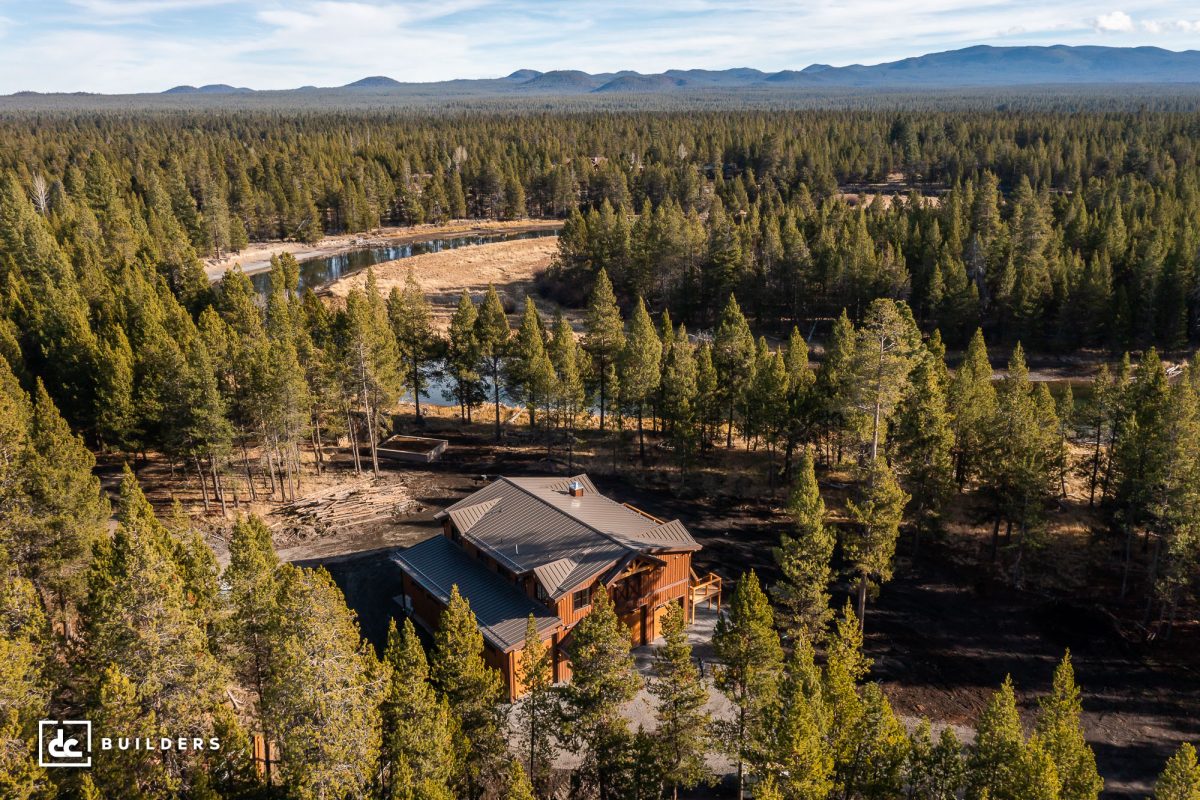
Pre-Construction ServicesPlanning, Permitting & Site Prep
We can help you with feasibility analysis, site planning, and permitting support to ensure your project begins on solid ground.
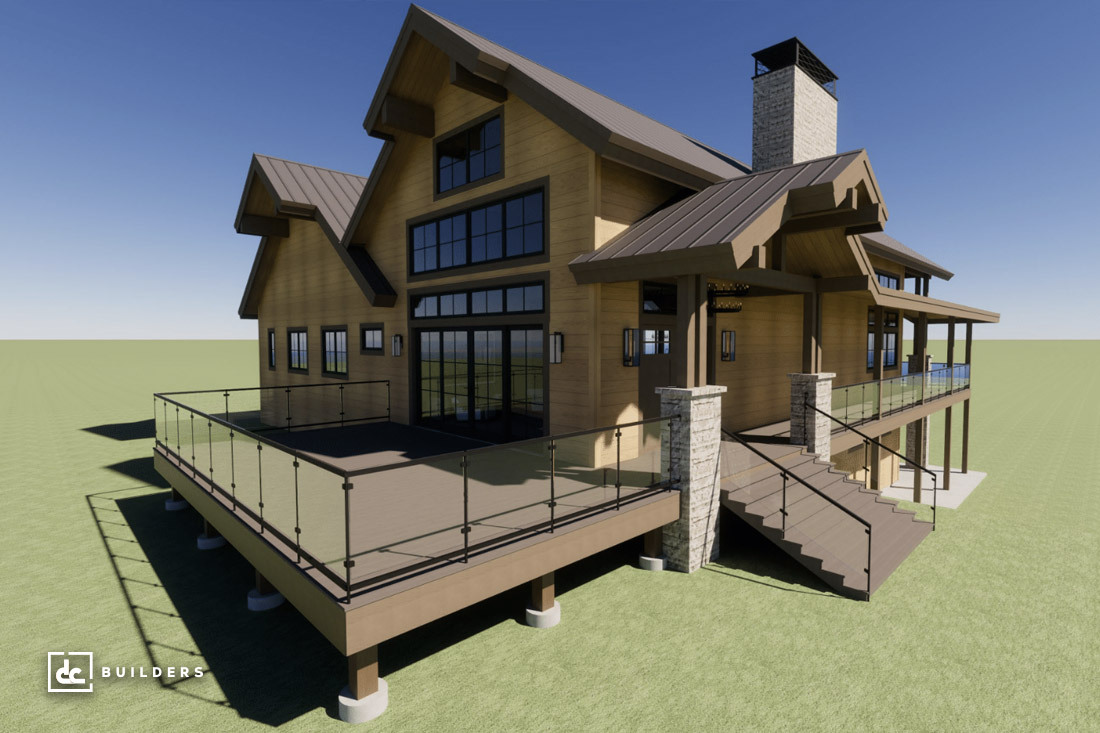
Custom Home Design3D Modeling & Construction Documents
Our in-house designers work with you to create a fully customized floor plan tailored to your lifestyle, goals, and build site.
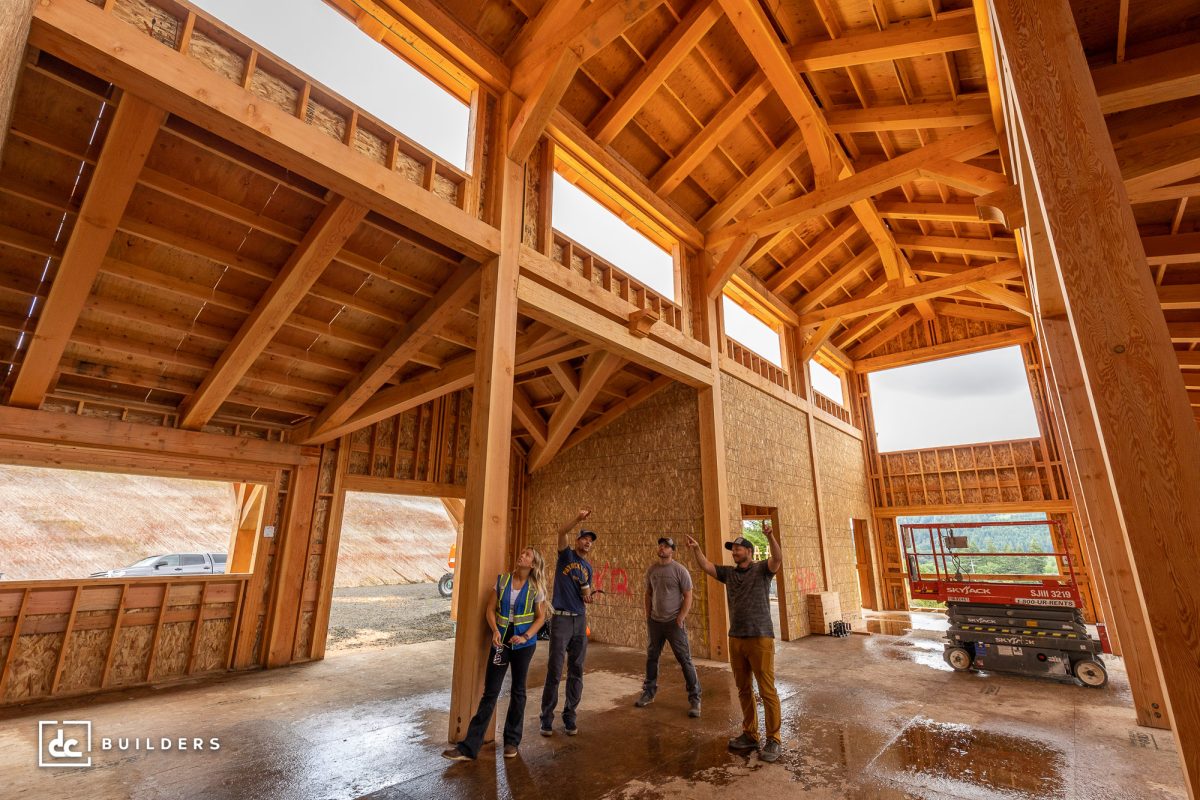
Structural EngineeringBuilding Safety & Code Compliance
From foundation to framing, our structural engineering partner will review your plans to ensure code compliance with state and regional requirements.
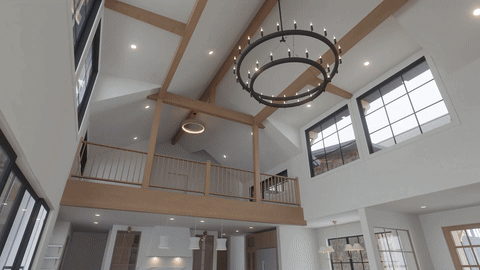
Interior DesignFinish Selections & Material Planning
We guide you through your interior and exterior space planning—from fixtures and finishes to lighting, cabinetry, and color palettes.
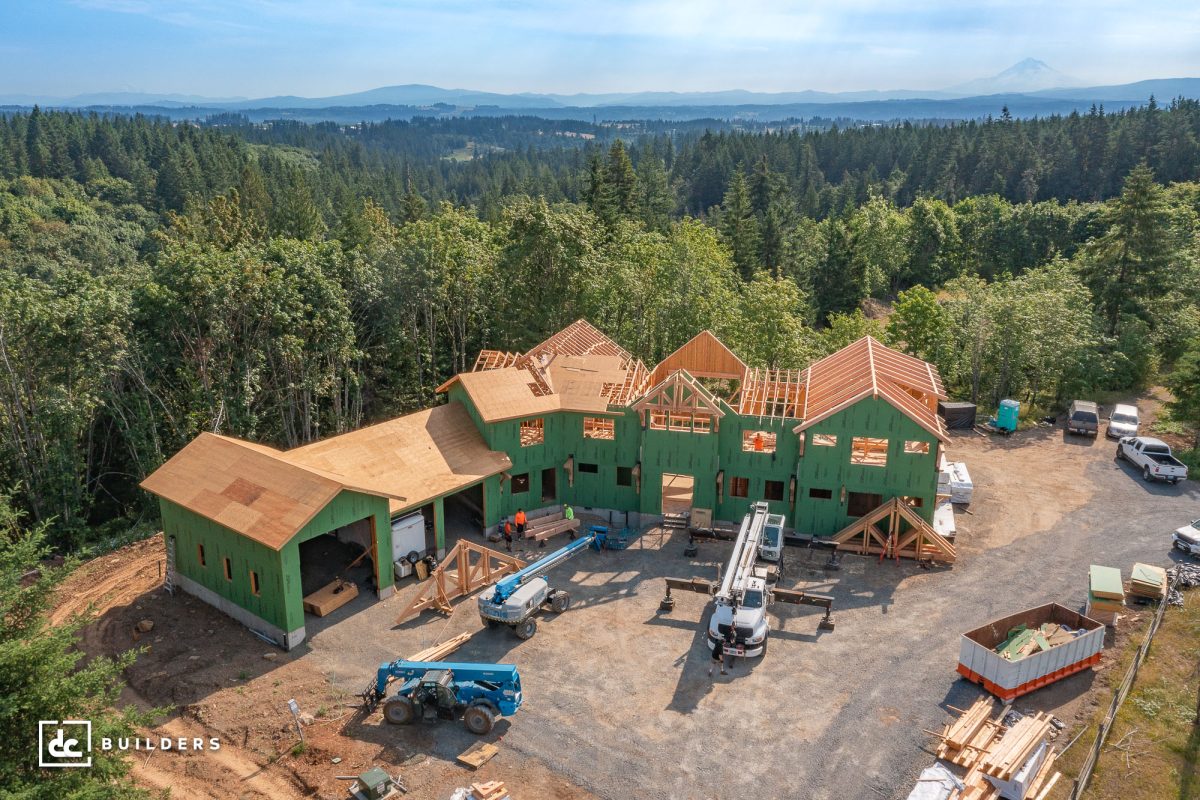
Framing & InstallationExpert On-Site Assembly
Our skilled crews bring your home to life with precision framing, timber installation, and on-site coordination with your project team.
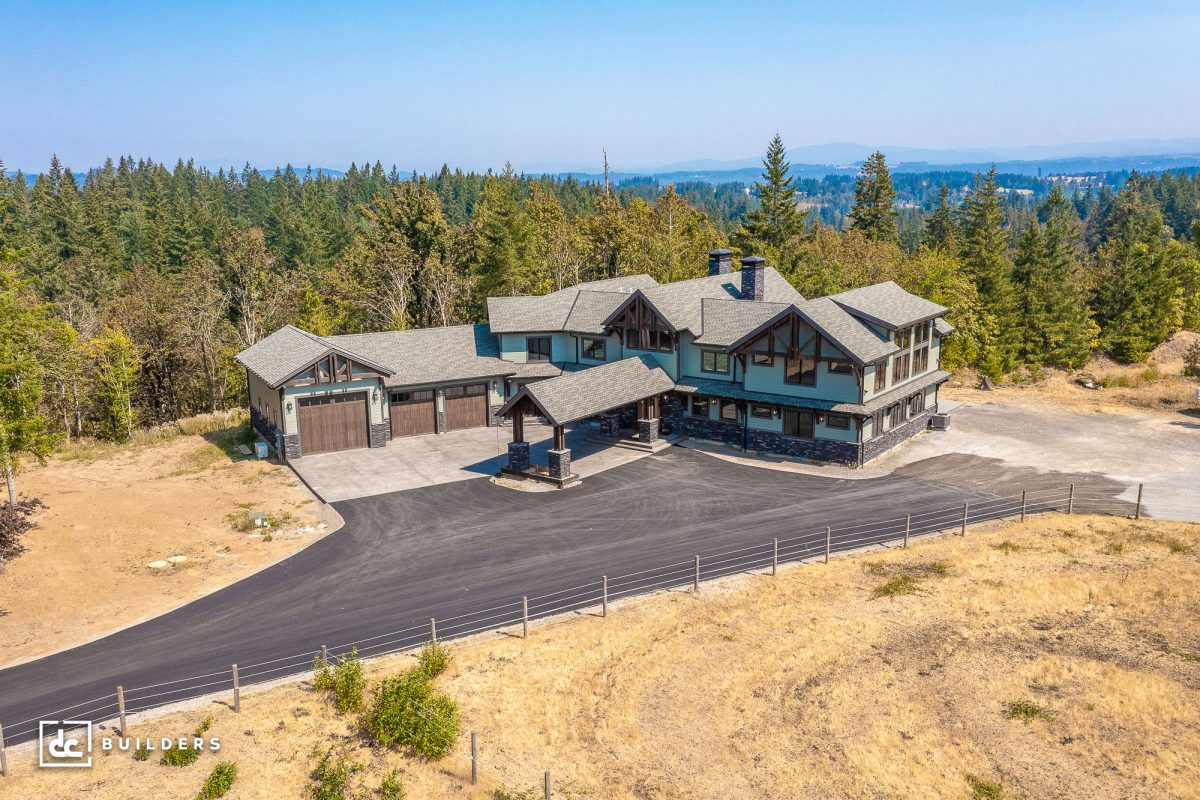
General ContractingFull-Service Project Management
We handle scheduling, budgeting, and coordination from start to finish—so you can focus on the exciting parts of building your dream home.
Recent Custom Home Projects
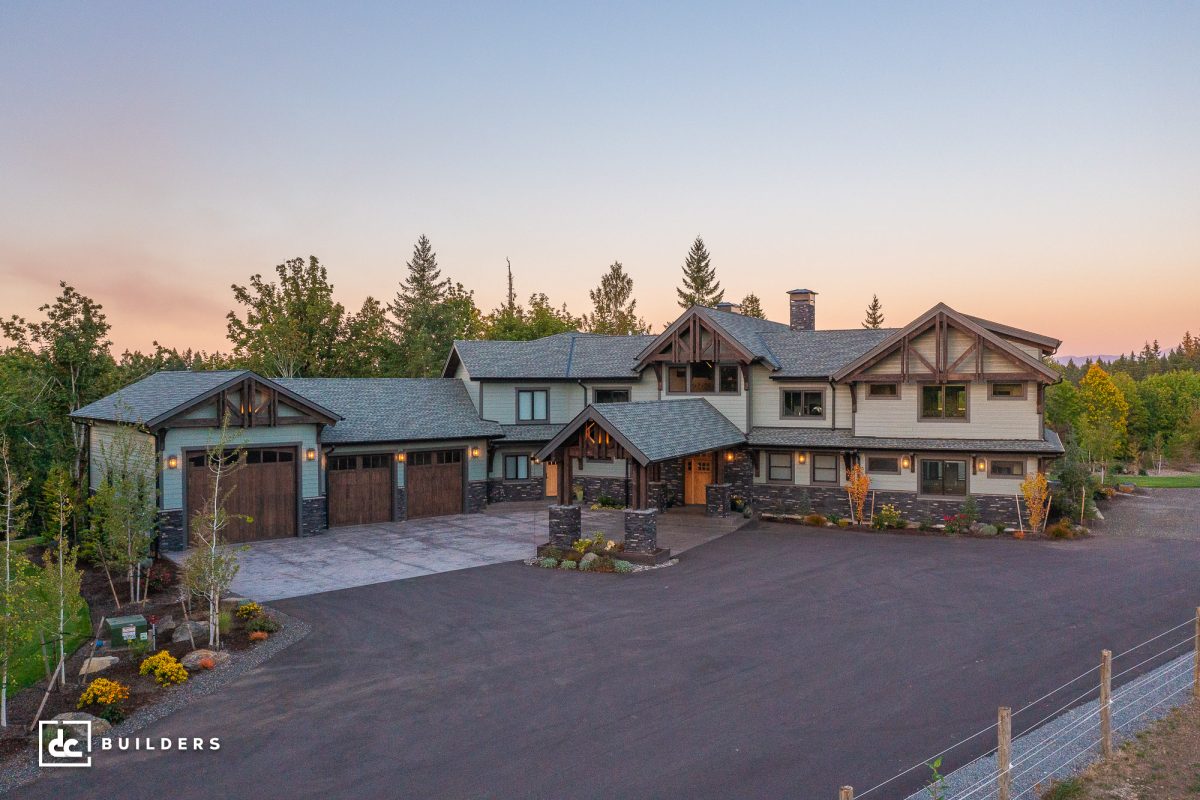
Our Commitment
At DC Builders, we believe that in places like Durango, the best homes aren’t just built—they’re thoughtfully crafted to last. Our approach is rooted in honest communication, regional expertise, and a deep appreciation for the natural environment. With over two decades of experience building in rural and remote areas across the West, we know how to navigate the challenges of mountain living while delivering a design-forward, high-quality product that meets your expectations at every turn.
Frequently Asked Questions
Yes—Durango is one of Colorado’s most desirable mountain towns, with stunning scenery, rich culture, and a strong real estate market. It’s ideal for those seeking a peaceful, outdoor-driven lifestyle with access to skiing, hiking, and year-round recreation.
Absolutely. We have extensive experience designing homes for rugged terrain, view-oriented properties, and remote sites. Our team will help assess your land, plan for access and utilities, and ensure your home is both beautiful and built to last in high-altitude conditions.
Most custom homes in Durango take 12 to 18 months from design to completion. With our simplified build system—including pre-cut and pre-drilled framing lumber—we help reduce delays and accelerate on-site work. A 3,000 sq. ft. home typically takes 9–12 months to build, with 2–3 months for dry-in and another 8–9 weeks for finishing.
Serving Clients Throughout La Plata County
Bayfield
Hermosa
Mancos
Hesperus
Ignacio
Oxford
Trimble
Edgemont Highlands
Vallecito
Pagosa Springs
