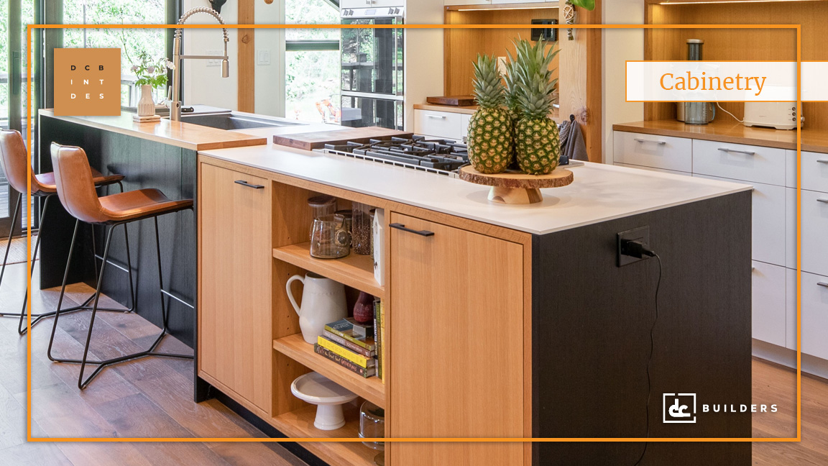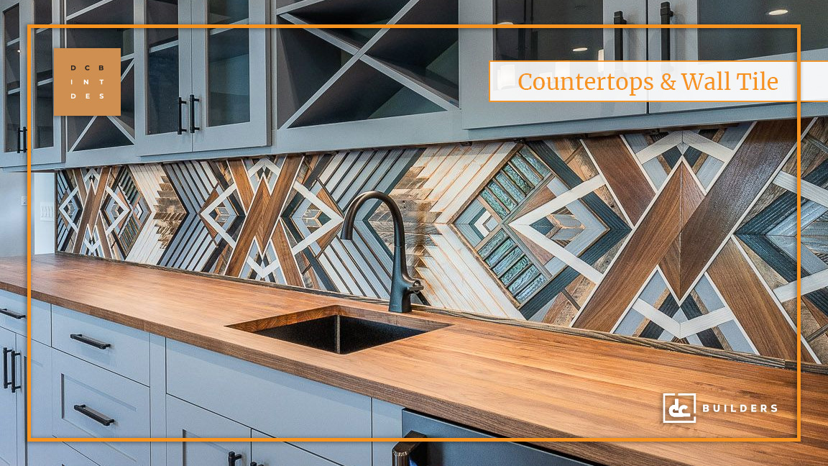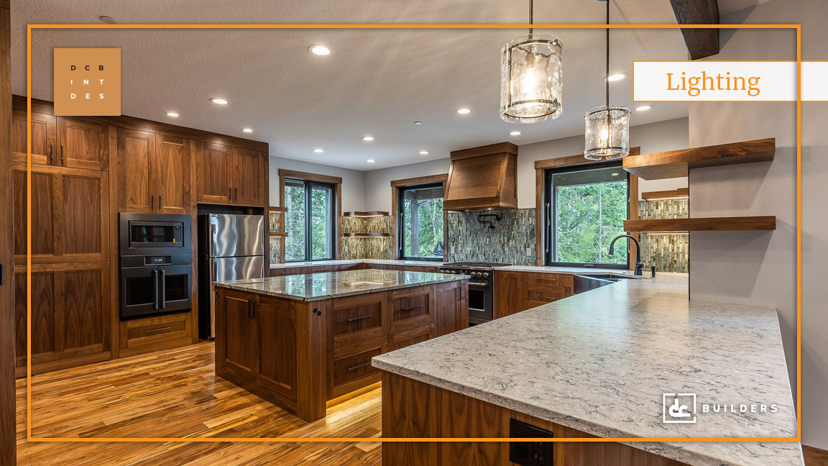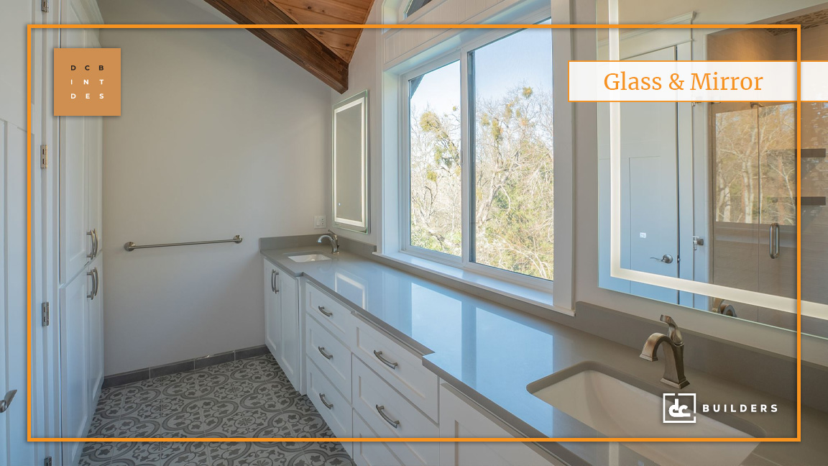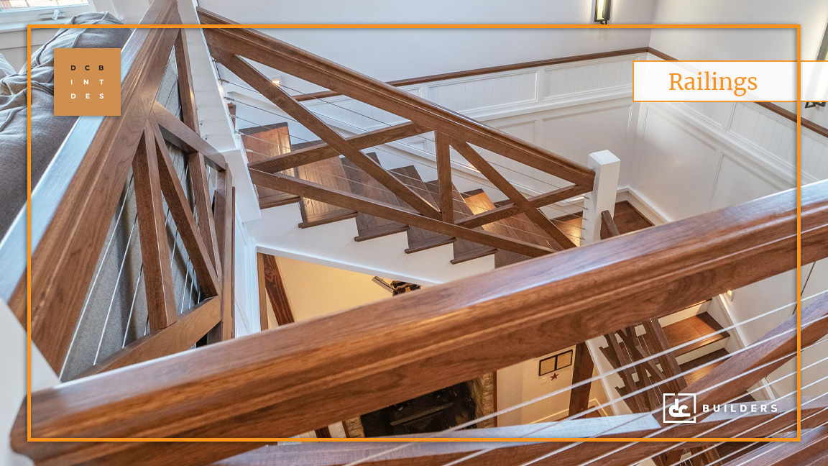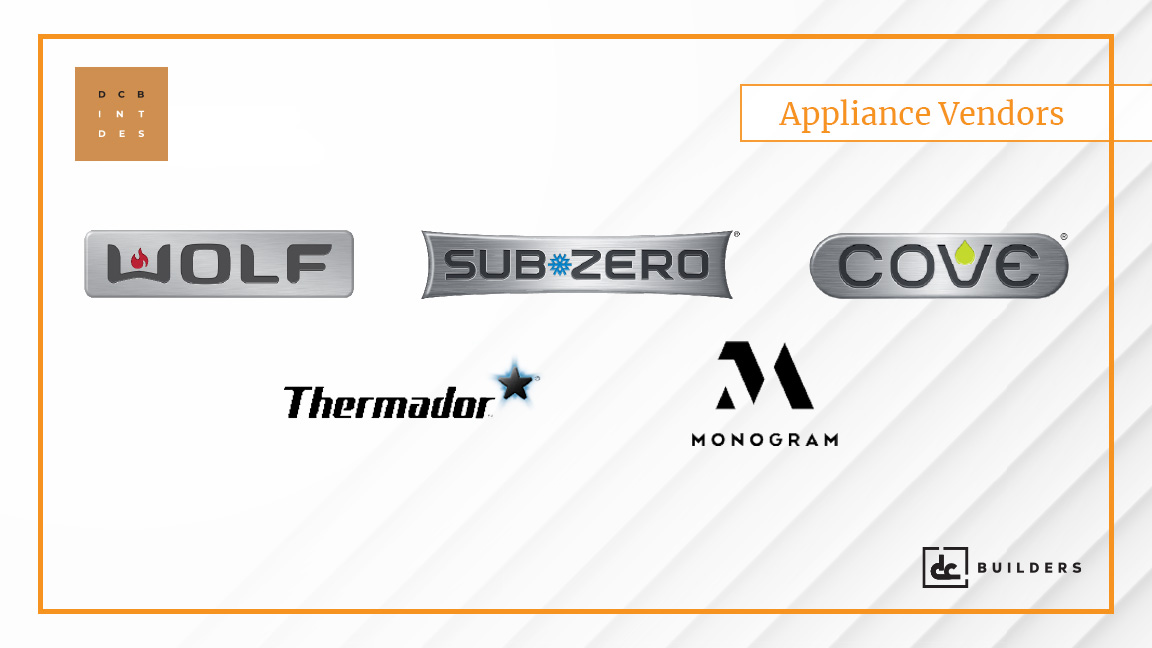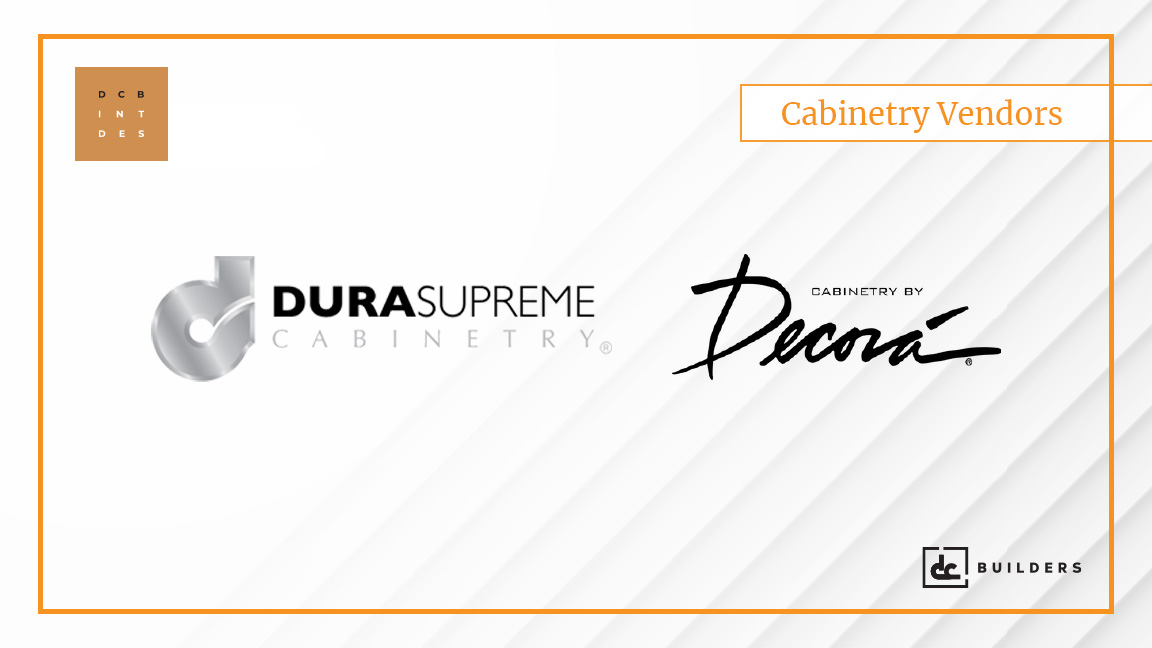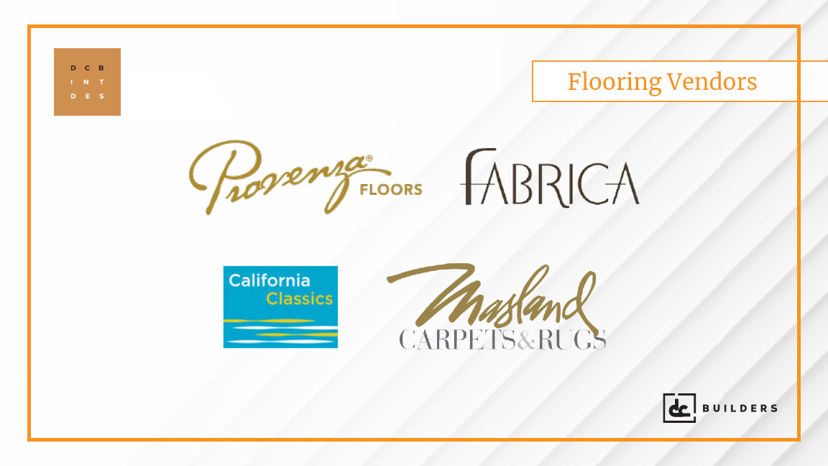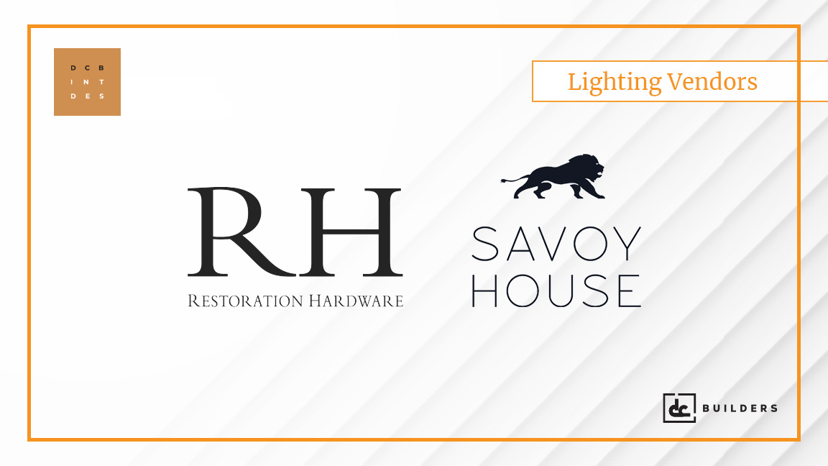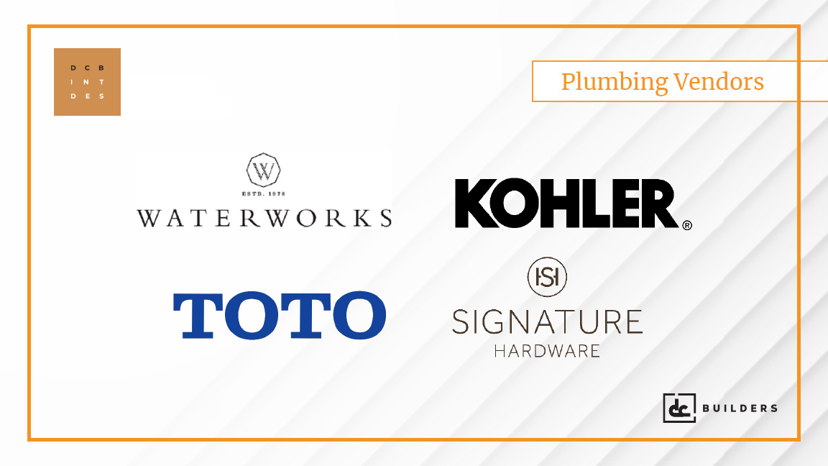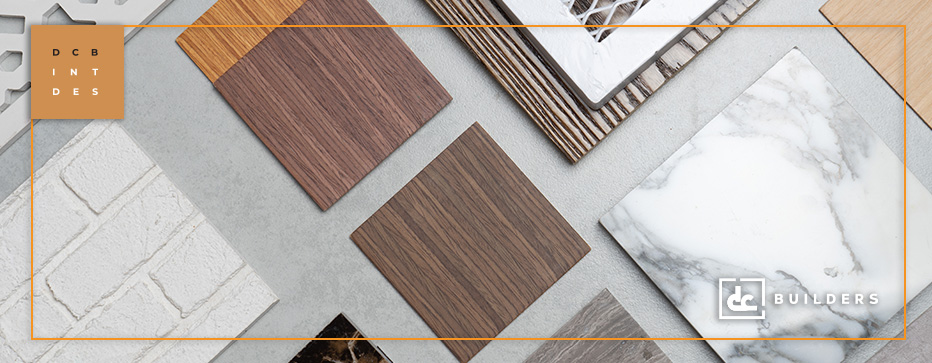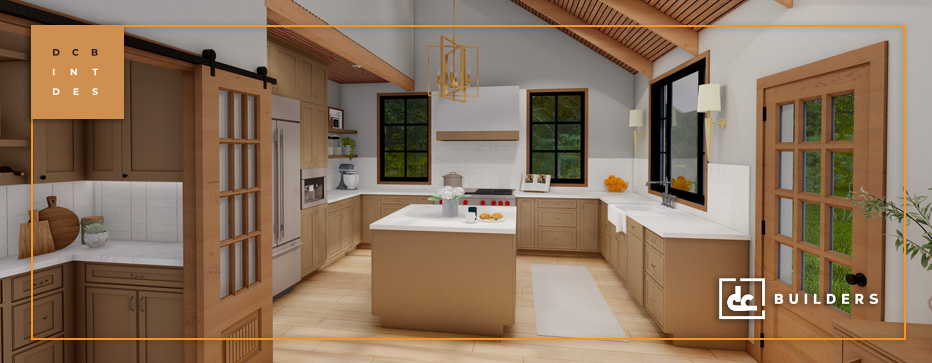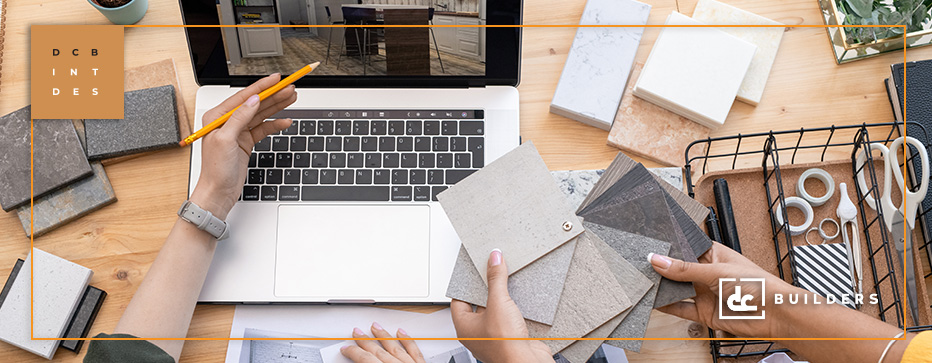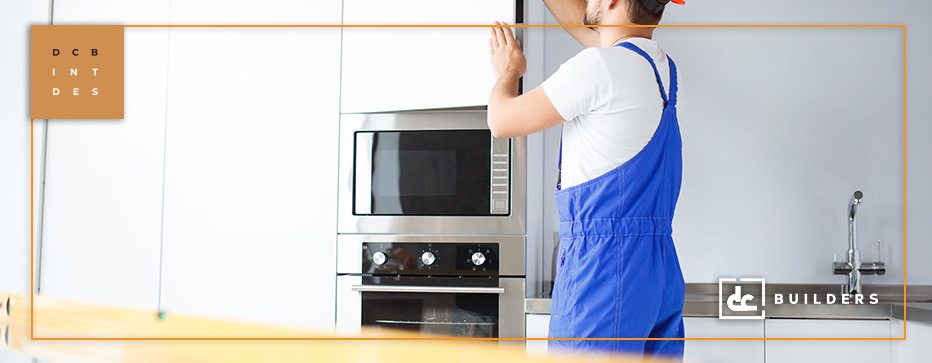
INTERIOR DESIGN OFFERING
Our interior design offering is one of the latest and most exciting ways we’re helping clients bring their dream structures to life. With the help of our interior designers, you’ll have the opportunity to create a completely personalized living space tailored to your taste, room plans, lifestyle needs, and budget. At DC Builders, we partner with top-tier material suppliers to provide you with premium fixtures and finishes that you can modify and customize to fit your living space. By the end of our process, you’ll come away with an interior that doesn’t just encompass your vision but functions according to your desired layout and use.
WHAT WE OFFER
We offer an all-in-one interior design package that includes fixtures and finishes, design plans, materials sourcing, purchasing, and spec sheets. Learn more about what our interior design package entails:
FIXTURES & FINISHES
Our interior designers have hand-selected dozens of material options to choose from and customize for your interior. Below are the items included as part of our fixtures and finishes selection process:
• Appliances
• Fireplace
• Cabinetry
• Doors & Millwork
• Railings
• Plumbing Fixtures
• Lighting (Includes reflected ceiling plan and switching plan)
• Glass & Mirror
• Countertops & Wall Tile
• Flooring
• Window Coverings
• Interior Paint Schedule (Includes room finish schedule)
• Exterior Paint Schedule
SOURCING
DC Builders works with luxury, high-end manufacturers to provide clients with the highest quality materials at competitive pricing. Here’s a look at what we can source for your custom interior:
• Appliances
• Cabinetry
• Doors
• Plumbing Fixtures
• Lighting Fixtures
• Countertop Slabs
• Tile
• Flooring
• Window Coverings
And Much More….

PURCHASING
Our interior design team will calculate material take-offs for your final selections, provide quotes, and organize product logistics to ensure a worry-free arrival of your items.

SPEC SHEETS & INSTALLATION INSTRUCTIONS
The DC team will create spec sheets and installation instructions for all appliances and fixtures purchased through DC Builders. You will receive access to a private Dropbox folder containing all your spec sheets and installation guides, which you can share with your crew to ensure a seamless installation process.

DESIGN DOCUMENTS
Our interior design team will create a set of Design Documents that provide highly detailed instructions for every fixture and finish. These documents include schedules, dimensioned plan views and elevations, and 3D renderings based on your custom layout and selections.

HOW IT WORKS
Our process starts with an introductory meeting between our interior designers and you, during which you can share any inspiration photos you may have for your ideal living space. At this time, our team will also discuss other matters relevant to creating your dream interior, including your lifestyle needs, room plans, budget, and must-have versus wishlist items. Once we have a better idea of what you are looking for, our interior designers will begin building a list of recommended selections and styles based on your input. We will then work with you to review these items and determine the best materials, colors, and customizations for your space.
With your approval to move forward, our interior designers will start designing, rendering, and specifying a 3D model of your interior space. When reviewing this model with you, our team will present pricing for your materials and walk you room by room through your 3D design to see if there are any aspects of your interior that you would like to add, remove, or change before continuing to the next stage. Our dynamic 3D capabilities allow you to explore and modify your design in real time, making it easy to test how different lighting fixtures, cabinets, and other design elements may look in your space. With this type of technology at your fingertips, you can create the interior of your dreams in a 3D environment and ensure your total satisfaction with the end product.
As soon as you’ve signed off on your proposal and placed a deposit, our team will create a set of highly detailed design documents, including spec sheets, finish schedules, dimensioned plan views and elevations, and 3D renderings for you to share with your general contractor. Once completed, our production team will order your materials from our vendors and coordinate their delivery with your contractor.
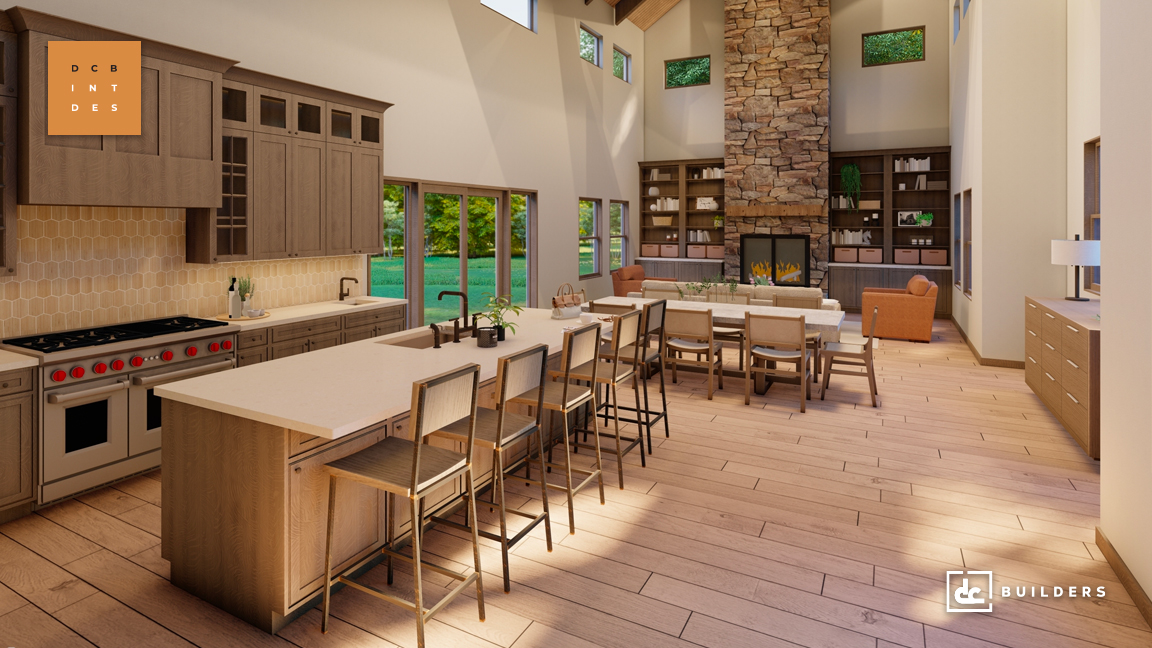

WHY US?
There are many reasons to utilize our custom interior design services for your project — not the least among them being the convenience and ease of partnering with one team for all your custom design and material needs. See why you should consider adding our interior design package to your project:
YOUR ONE STOP SHOP FOR DESIGN PLANS & MATERIALS
Second to you and your builder, it’s safe to say we know your project better than anyone. From your original vision for the structure to the final design and materials selected, we’re well-versed in every aspect of your project, down to even the most minute details. Our deep understanding of your structure translates seamlessly into our interior design services, providing us with the leverage we need to create an interior that blends in perfectly with your exterior. Additionally, by adding our interior design services, you only have to work with one team for all your design and material needs, making the entire building process simple and streamlined for you and your contractor.
SIGNIFICANTLY REDUCED ERRORS DUE TO 3D MODELING
Our team can significantly reduce the margin for error when you get into construction by building your project virtually in our 3D modeling software. Our industry-leading software allows our team to visualize all components of your build, verify their accuracy, and prepare highly detailed installation instructions that make construction a breeze.
WE HOLD CONTRACTORS AND SUBCONTRACTORS ACCOUNTABLE
DC will simplify your estimating process by creating plans and product spec sheets that outline an accurate estimate of all your construction costs. By doing so, we can ensure your contractors and subcontractors submit proposals that align with our projected cost estimates and are within a reasonable scope.
WE ALLEVIATE THE JOB OF YOUR BUILDER
By utilizing DC as your interior designer, you and your contractor can expect a streamlined building process that alleviates any last-minute headaches. Instead of figuring out selections, placements, and installation plans during the framing process, your builder can focus on the big picture while we take care of all the details behind the scenes.
