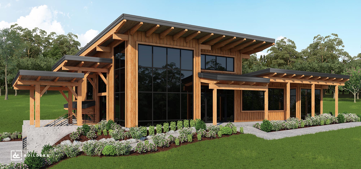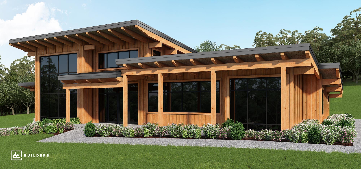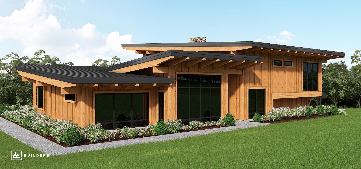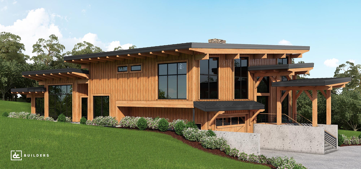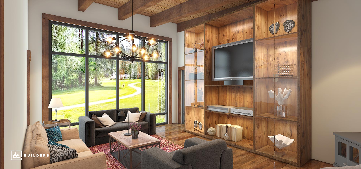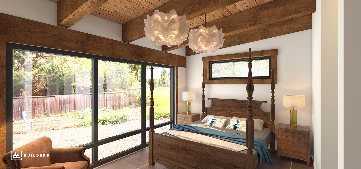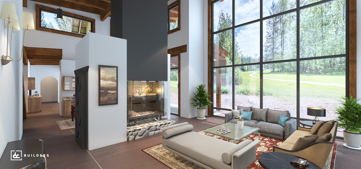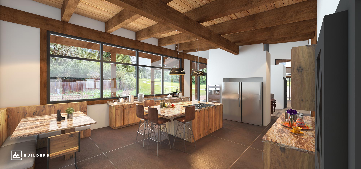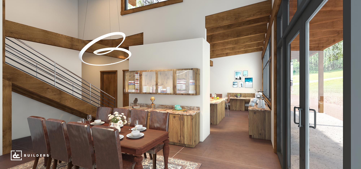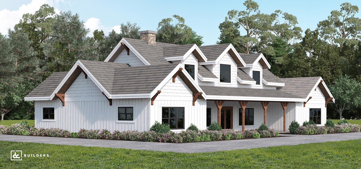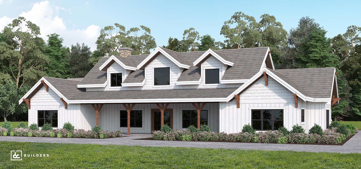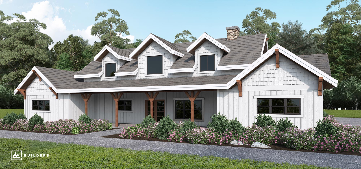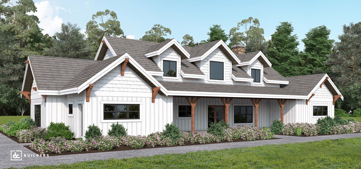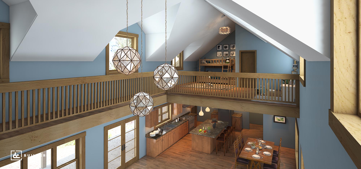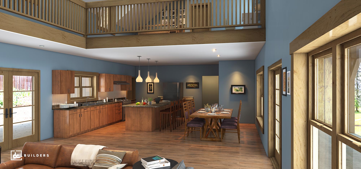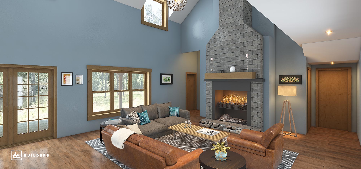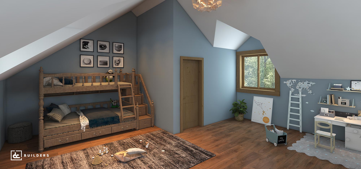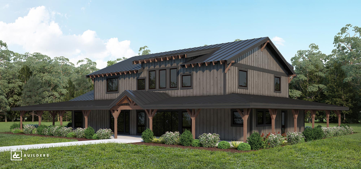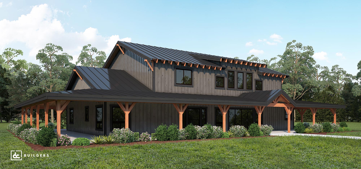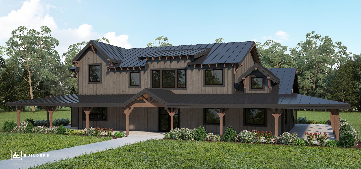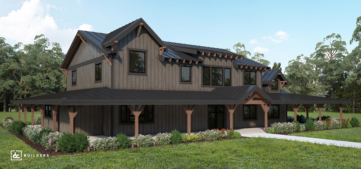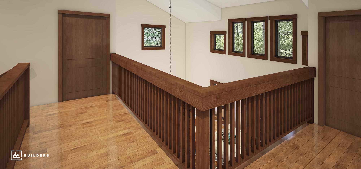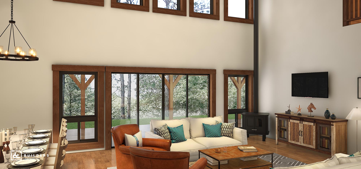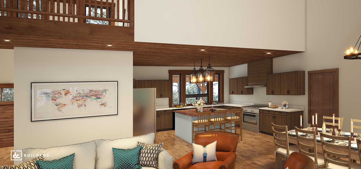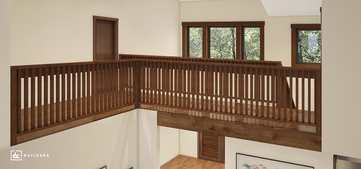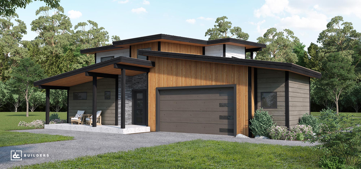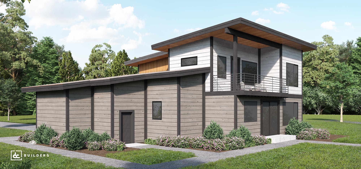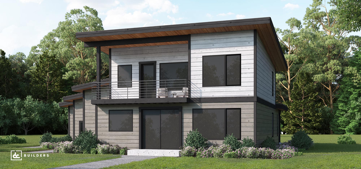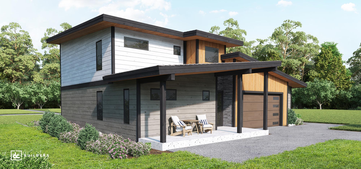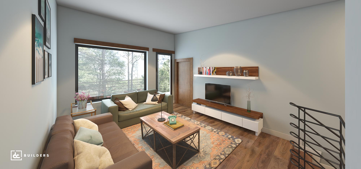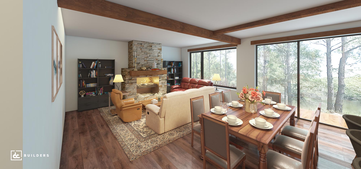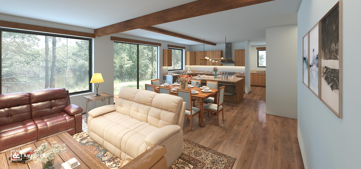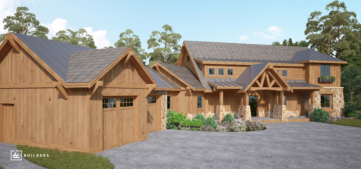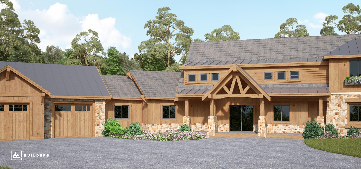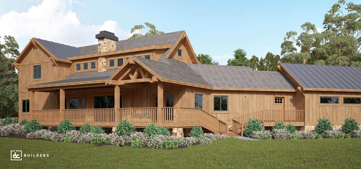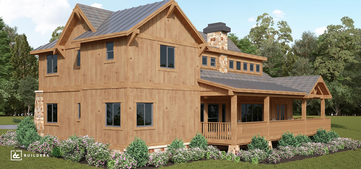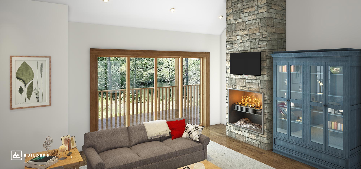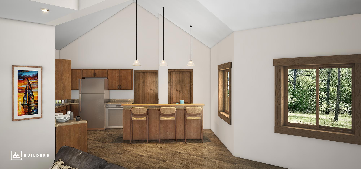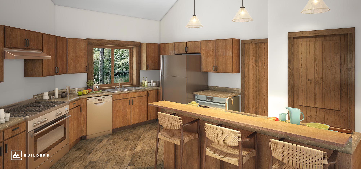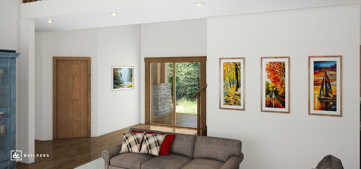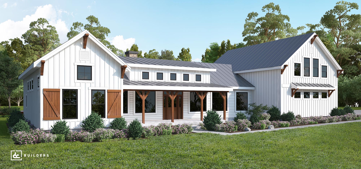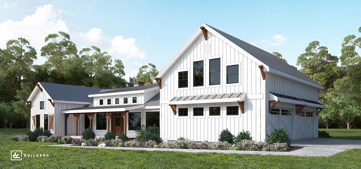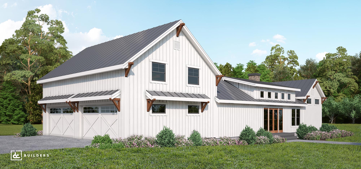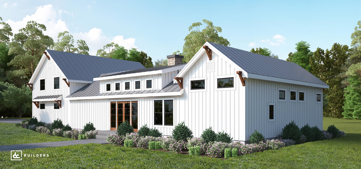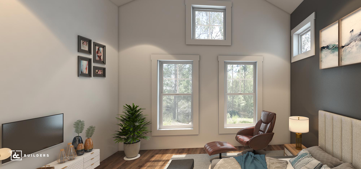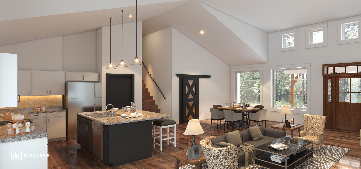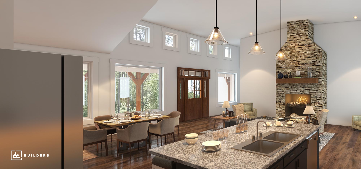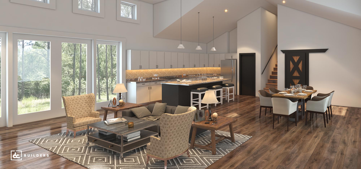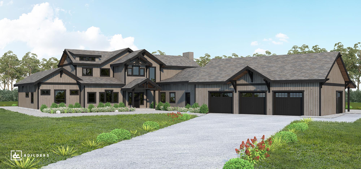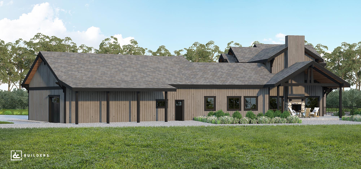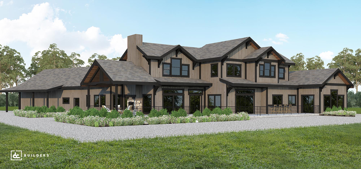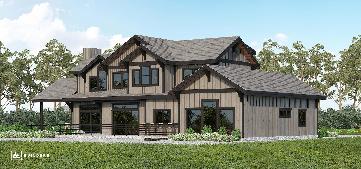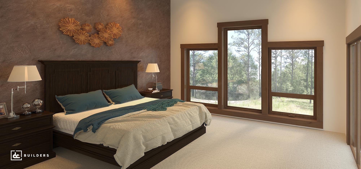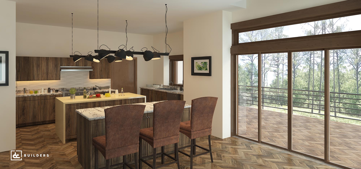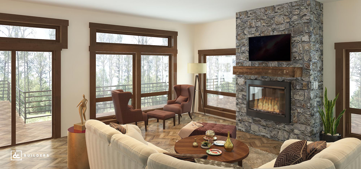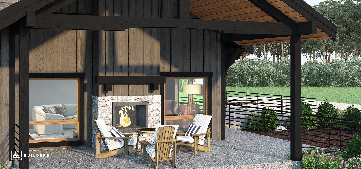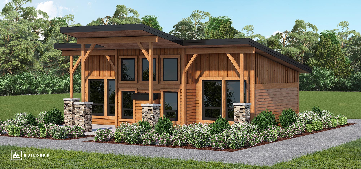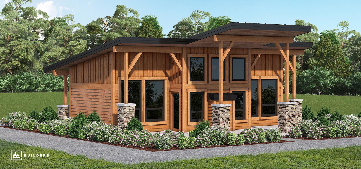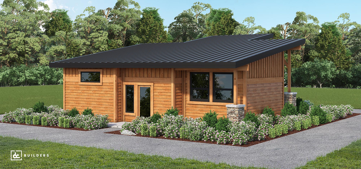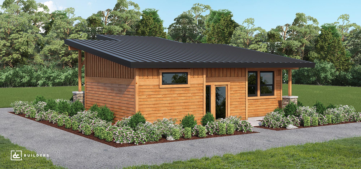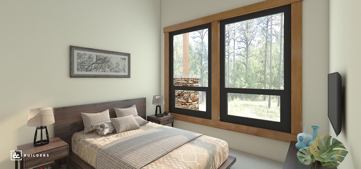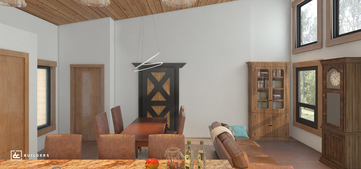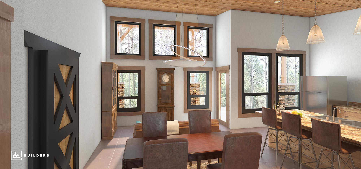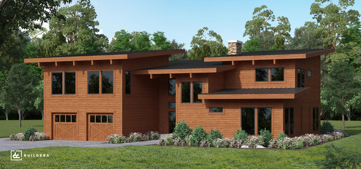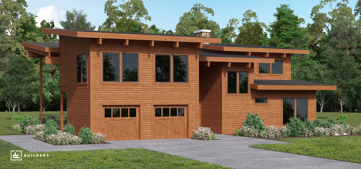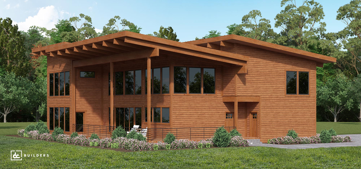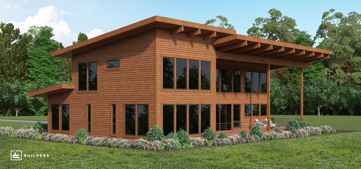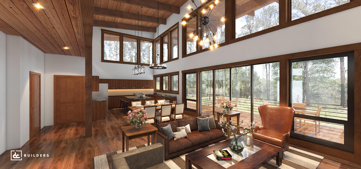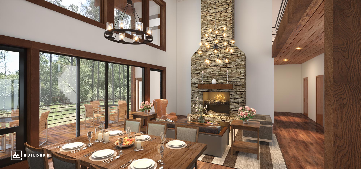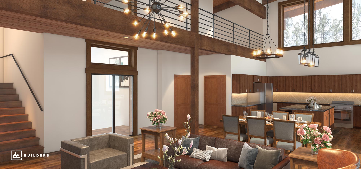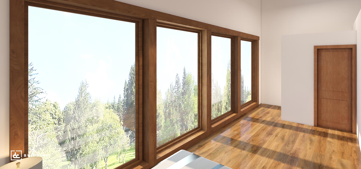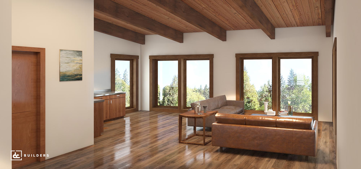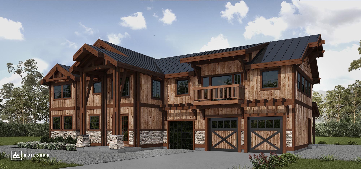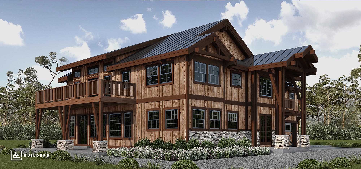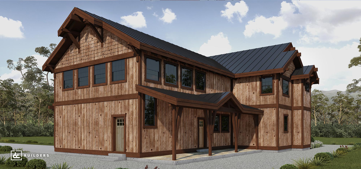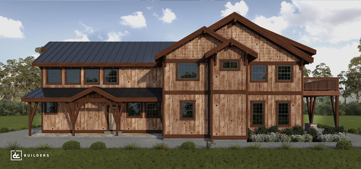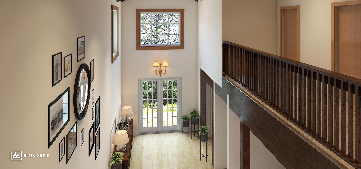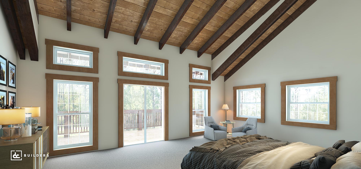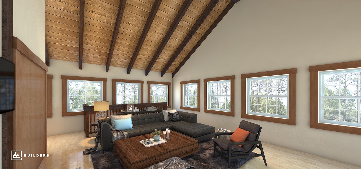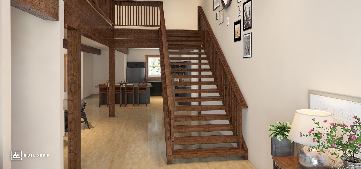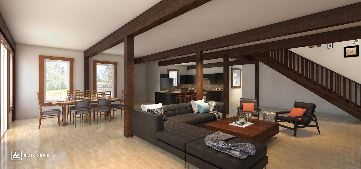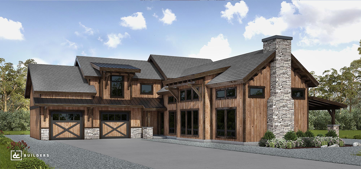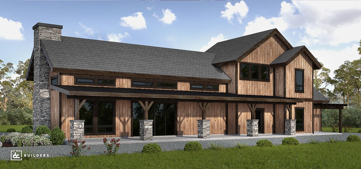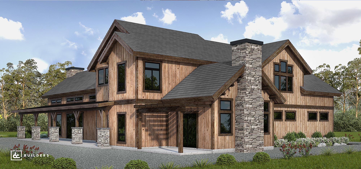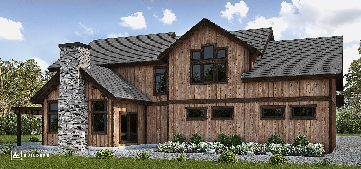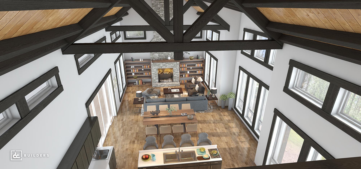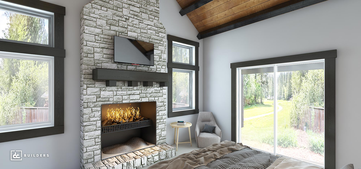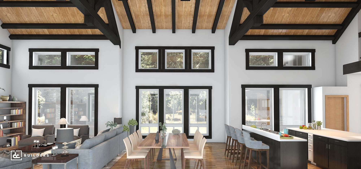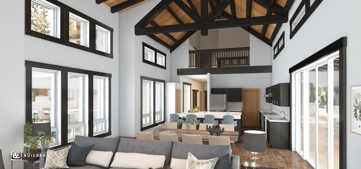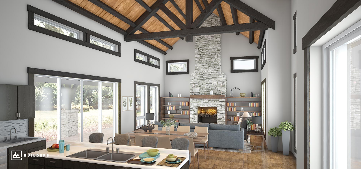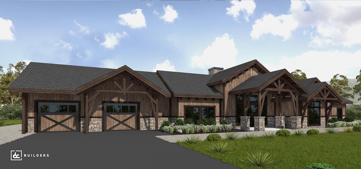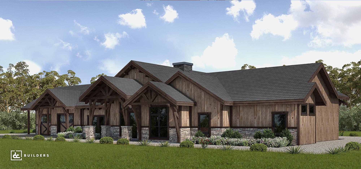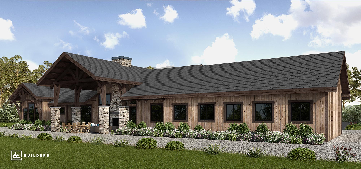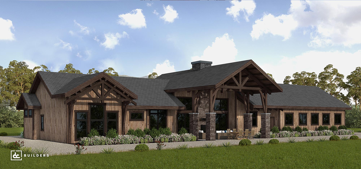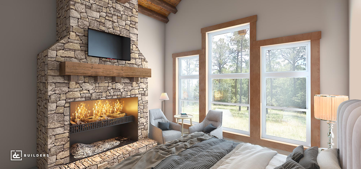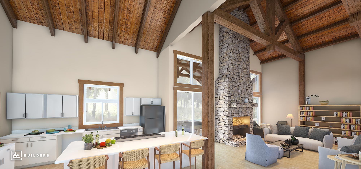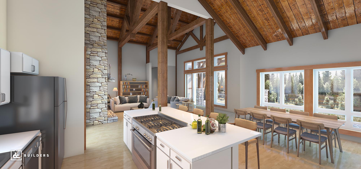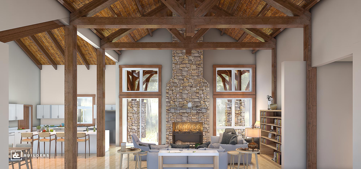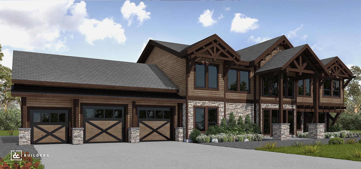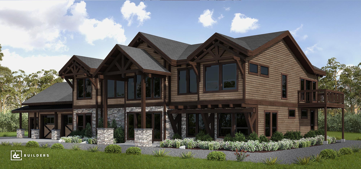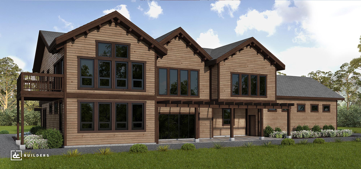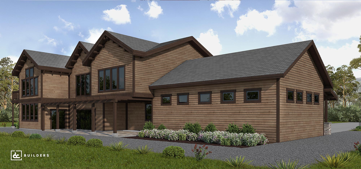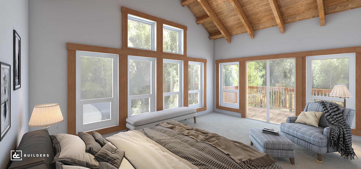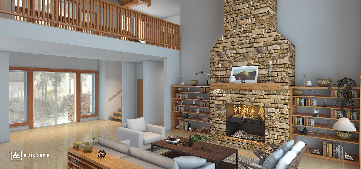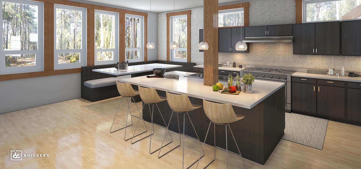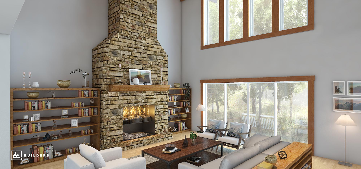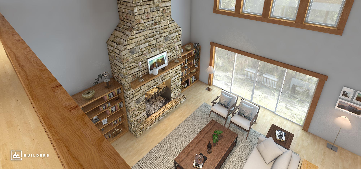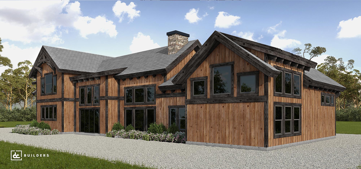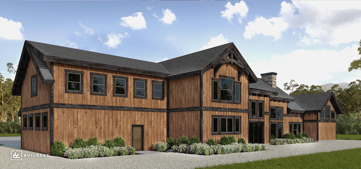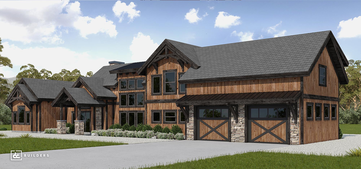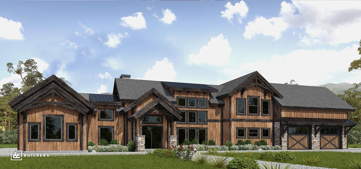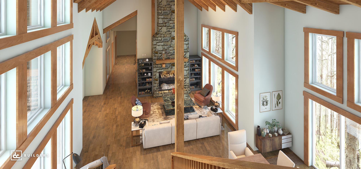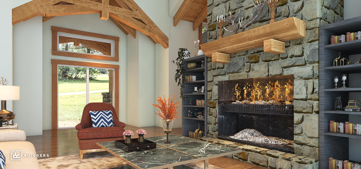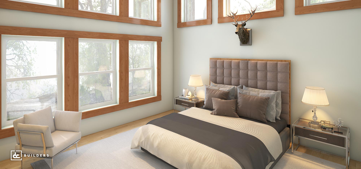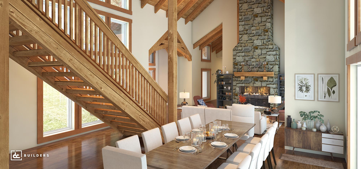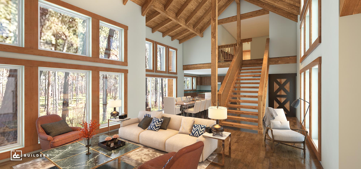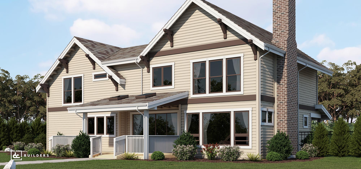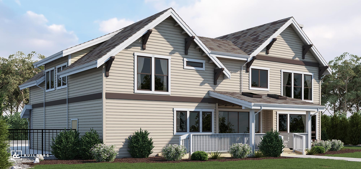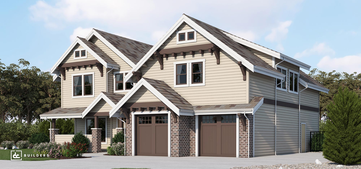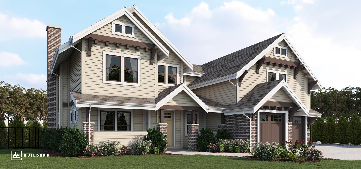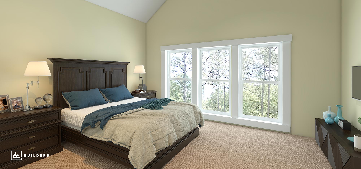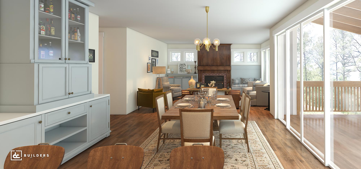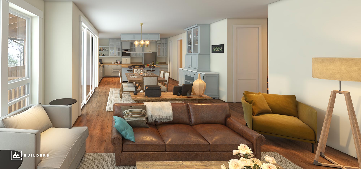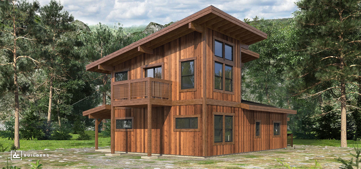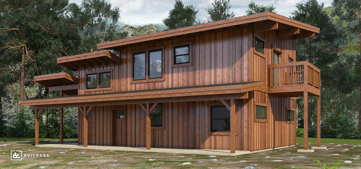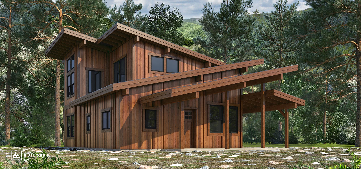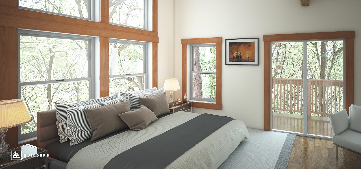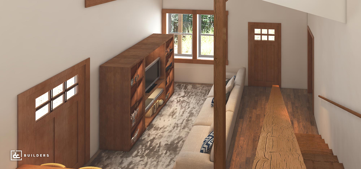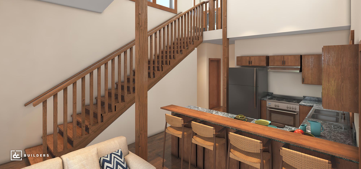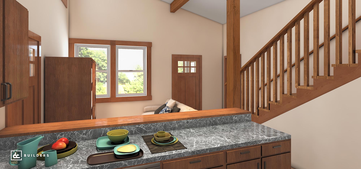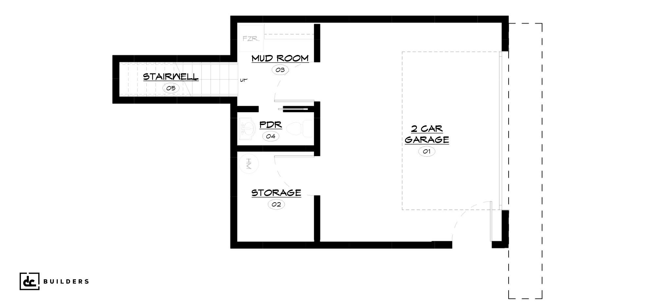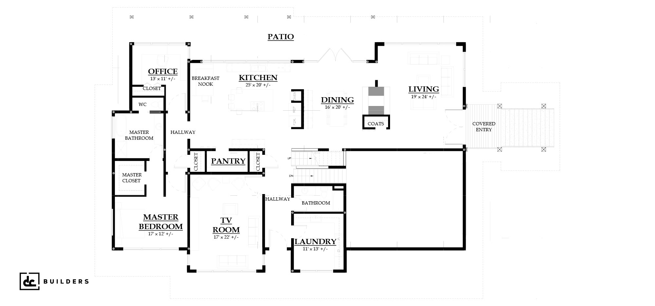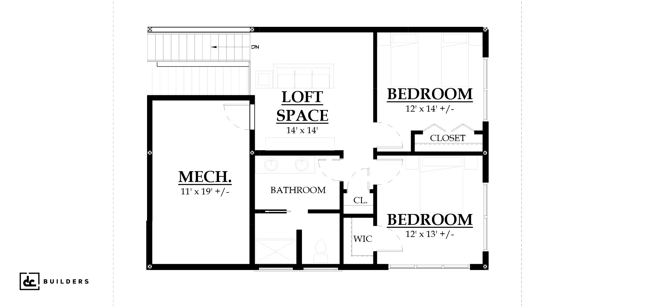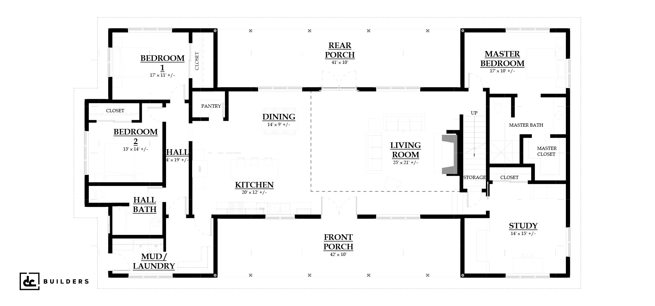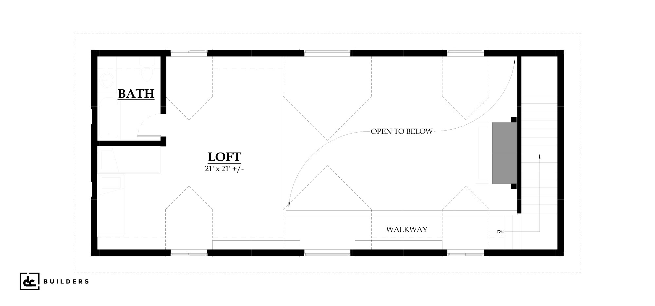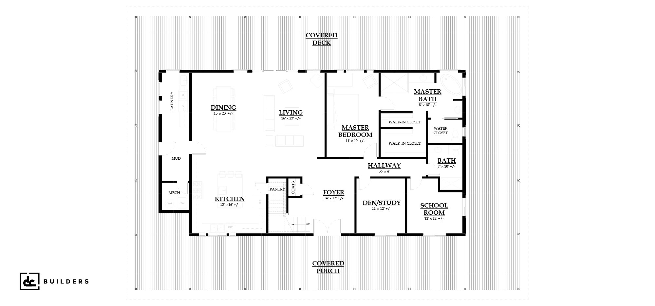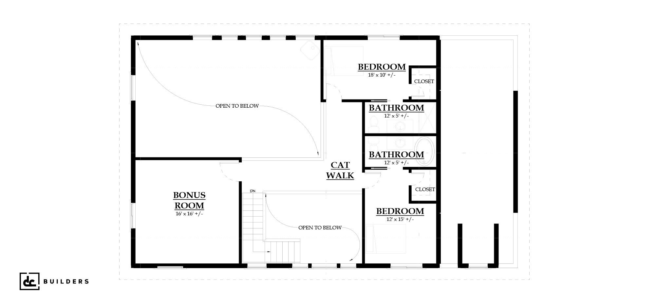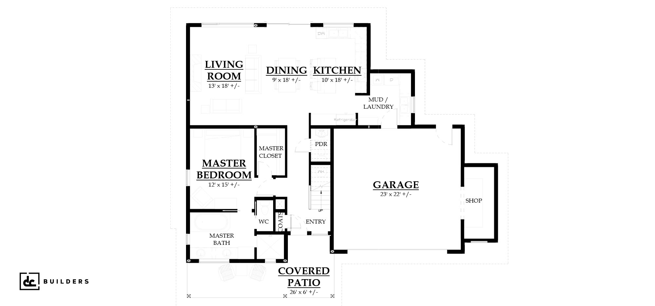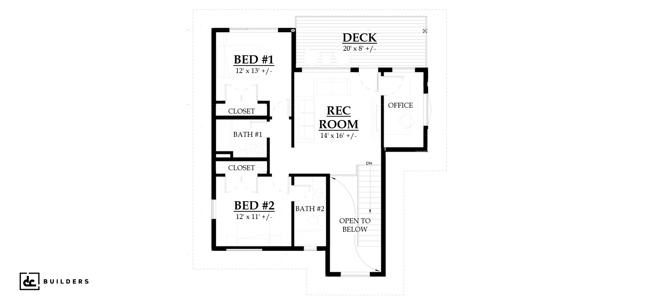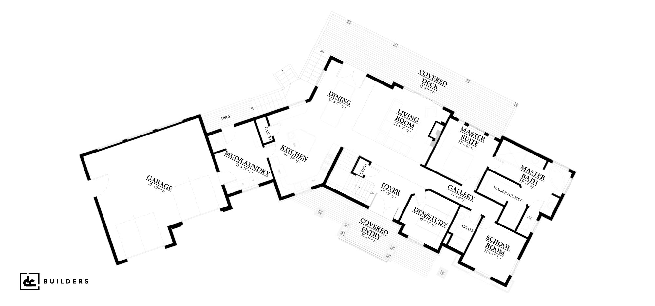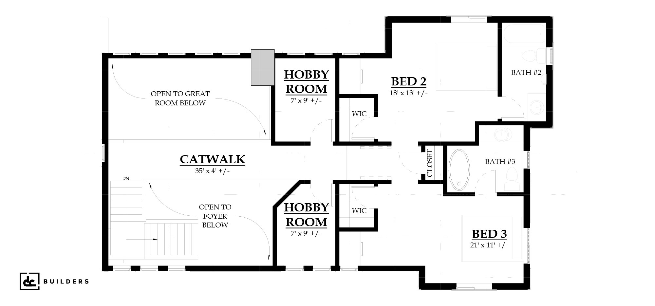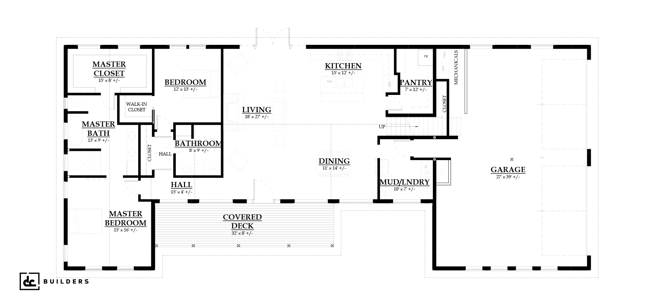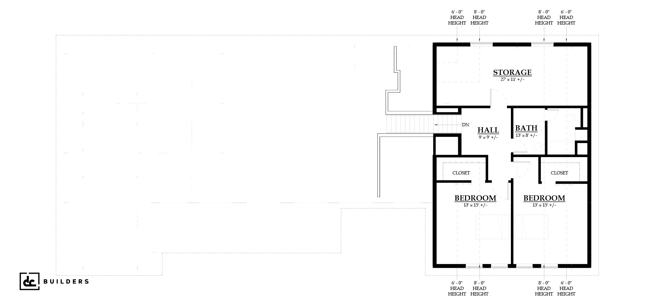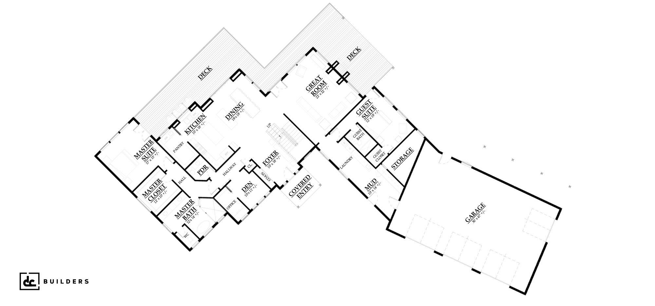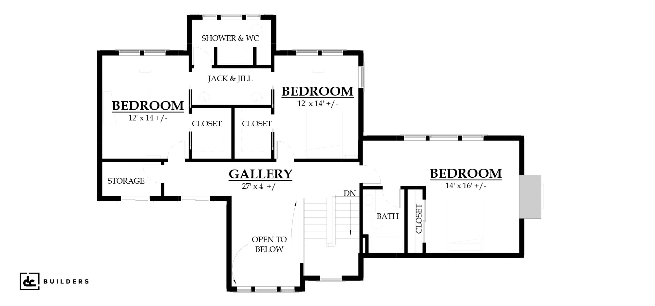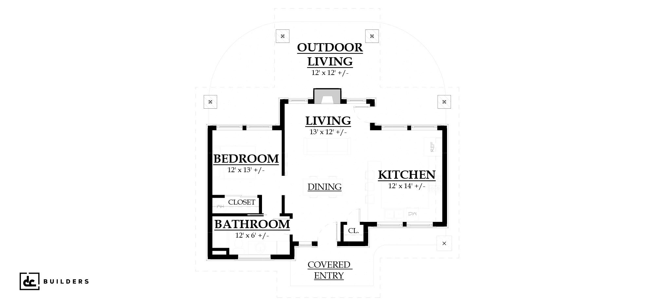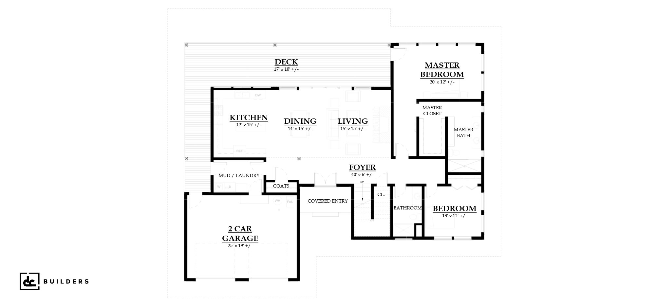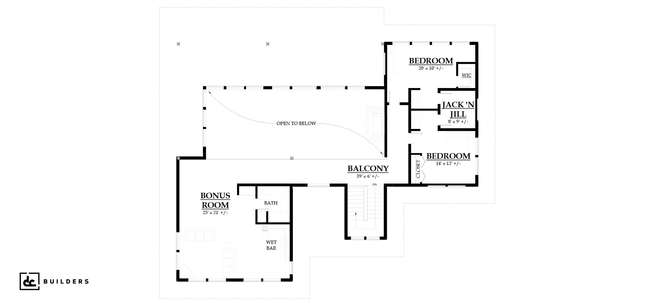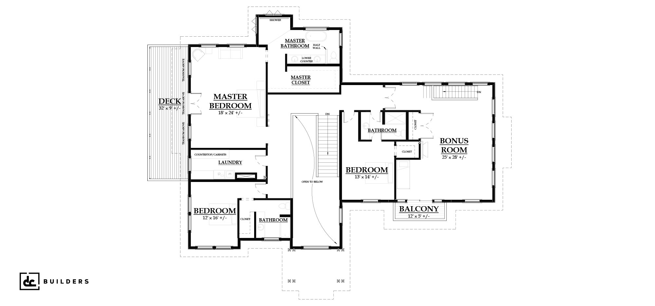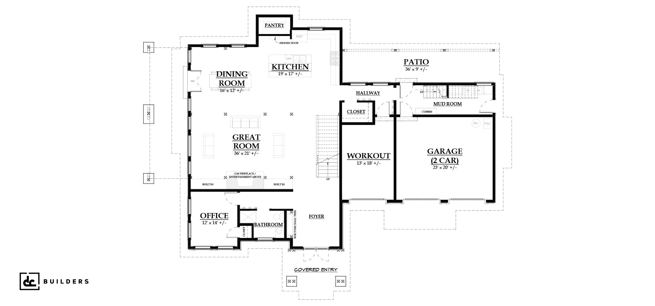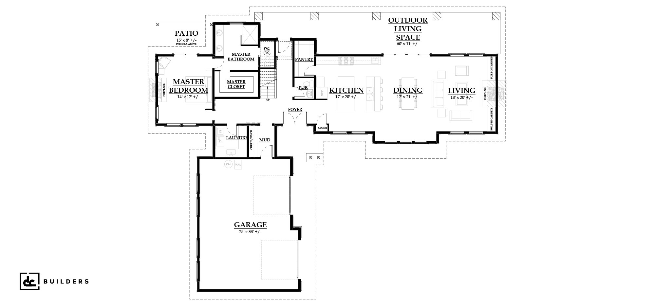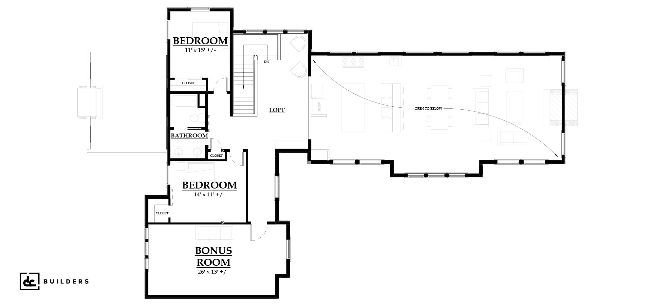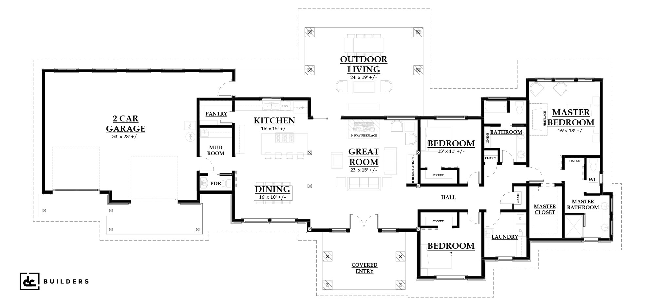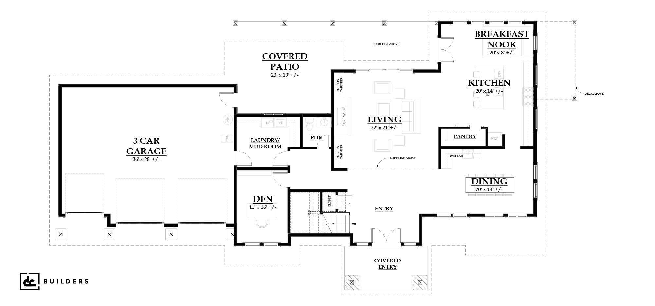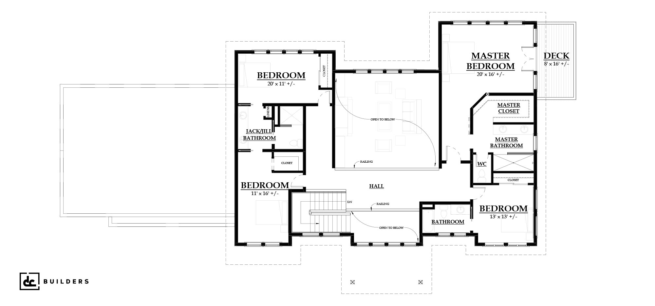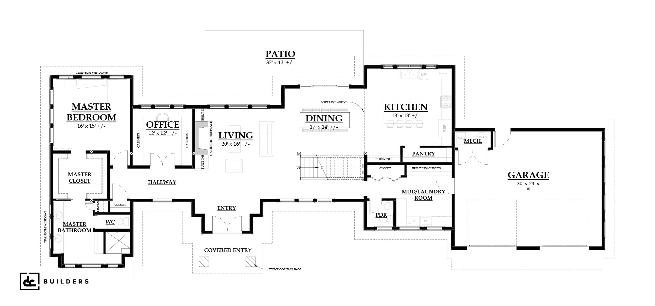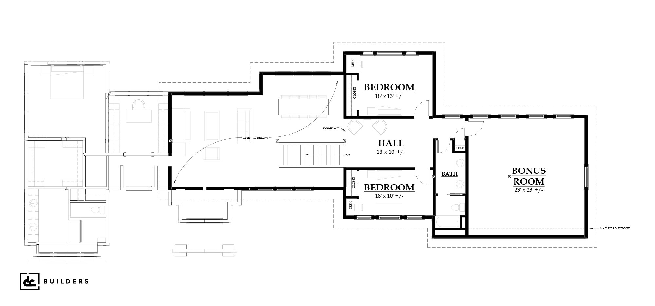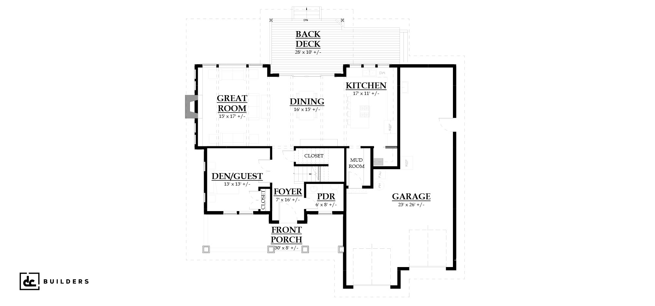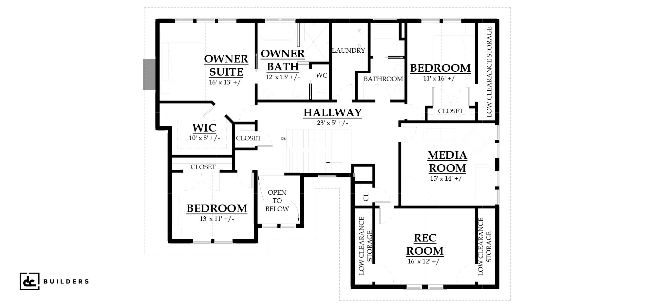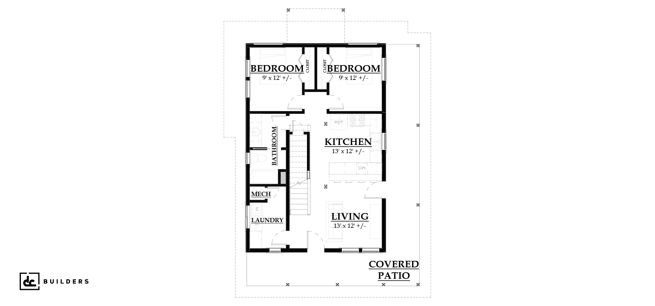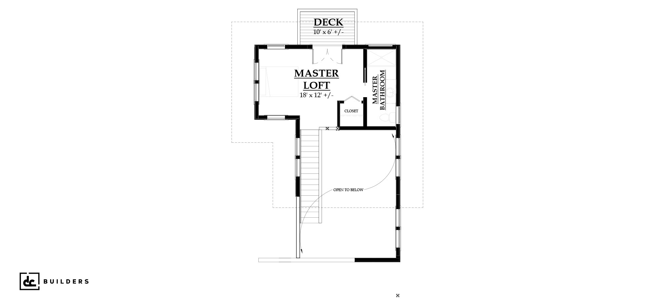The Timberline Modern Home
Square feet: 4,098Bedrooms: 3Bathrooms: 3
The Timberline Modern Home is the epitome of modern heavy timber construction. This three-bedroom, three-bathroom residence features a number of highly unique design elements, including floor-to-ceiling windows, oversized heavy timbers, and sloped rooflines. This home is designed with three stories to accommodate a two-car garage with a storage area, mudroom, and bathroom on the basement level. The main level can be accessed through four separate points—stairs leading from the garage, a covered grand entryway on the side, and doors in the front and rear of the building. Inside, you’ll find an open concept kitchen, dining, and living area with a two-sided fireplace, in addition to a TV room, laundry area, bathroom, office, and cozy master suite. Upstairs, two additional bedrooms with a shared bathroom and a recreational room complete the second story.
The Juniper Modern Farmhouse Home
Square feet: 2,752Bedrooms: 3Bathrooms: 3
The Juniper is a contemporary farmhouse-style home defined by its unique vaulted ceilings and wide open interiors. The exterior features a similar design in the front and rear of the building, with gable roofs, dormers, and covered porches contributing to its nostalgic charm. The entry door leads directly into the open concept living, dining, and kitchen area, with an open second-story loft overlooking the great room. A large master suite and study are located in the right wing, with two additional bedrooms, a bathroom, and a mudroom/laundry room filling out the left wing of the first floor. The upstairs loft can either be used as an added bedroom or recreational room with a private bathroom.
The Terrebonne Ranch Style Home
Square feet: 4,025Bedrooms: 3Bathrooms: 4
With its wrap-around covered porch and wide-open interiors, the Terrebonne gives you the flexibility you need to design a space that’s distinctly yours. This 4,025 sq. ft. custom home features an open concept living and dining area with two-story high ceilings, an adjacent kitchen area with a large island and pantry room, a huge master suite with an en suite bathroom and walk-in closet, a den/study room, a school room, an additional bathroom, and a mud/laundry room on the first floor. Stairs in the foyer lead to an upstairs hallway that overlooks the great room and entryway. The second story also includes a large bonus room, along with two additional bathrooms with their own private bathroom.
The Skyline Modern Home
Square feet: 2,094Bedrooms: 3Bathrooms: 4
If you’re seeking something a bit more modernized than a traditional timber frame or post and beam home, our Skyline Modern Home could be the perfect fit for you and your family. Coming in at 2094 square feet, plus a 619 sq. ft. garage, the Skyline is an ideal residence with ample room for kids and hobbies. The entry door opens to a foyer with access to the two-car garage on one side, a spacious master suite on the other, and stairs leading up to the second story. As you continue down the hallway, you’ll also find an open-concept living, dining, and kitchen area with an adjacent mud/laundry room that can be accessed through the garage. Upstairs, a recreational loft with a 125 sq. ft. deck, an office area, and two bedrooms with their own bathrooms provide a cozy family-friendly setting with plenty of possibilities.
The Alder Custom Home
Square feet: 3,683Bedrooms: 3Bathrooms: 4
The Alder is a modern lodge style home with an angled garage design. The two-car garage connects to a mud/laundry room with access to an exterior deck as well as the main kitchen. The diagonal design of the kitchen creates a unique visual element in the open-concept living and dining area, along with an open upstairs hallway that overlooks the great room. Down the hall, you’ll also find a massive master suite with an en suite bathroom and walk-in closet, a den/study room, a school room, and a full bathroom. Stairs in the foyer lead to the second story where homeowners have access to two hobby rooms and two additional bedrooms with their own private bathrooms.
The Applegate Modern Farmhouse Home
Square feet: 3,151Bedrooms: 4Bathrooms: 3
Perfect for clients seeking a farmhouse aesthetic for their exterior, the Applegate is a contemporary home design with plenty of warmth and character. This four-bedroom, three-bathroom residence offers 3,151 square feet of modifiable living space, as well as a 1,005 sq. ft. two-car garage and a 257 sq. ft. covered deck. The main level features an open-concept living, dining, and kitchen area with a pantry and mud/laundry room, in addition to a generous master suite with an en suite bathroom and walk-in closet, a guest bedroom, and a full bathroom. The second story is located directly over the garage, creating sweeping vaulted ceilings throughout the downstairs living space. Upstairs, two bedrooms, a shared bathroom, and a large storage area complete the top floor.
The Tryon Custom Home
Square feet: 4,511Bedrooms: 5Bathrooms: 5
The Tryon is a monumental contemporary home design that blends modern architectural features with heavy timber accents to achieve its signature appearance. Inspired by a project we designed for our clients in Eugene, Oregon, this five-bedroom, five-bathroom residence offers a number of desirable amenities geared toward year-round entertaining, including a 1,155 sq. ft. deck with an outdoor fireplace, a modern kitchen with a serving island, and a generous guest suite just off the main entryway. The main level also includes a four-car garage, a mud/laundry room with access to a secret room, a great room with a double-sided fireplace, an open concept dining and kitchen area with a pantry, a den with a private office, and a master suite with a master bathroom and walk-in closet. Three bedrooms and two bathrooms complete the top floor. Additionally, homeowners can make use of a 1,209 sq. ft. basement.
The Salmonberry Modern Cabin
Square feet: 679Bedrooms: 1Bathrooms: 1
Coming in at 679 sq. ft., the Salmonberry is a charming modern cabin home perfect for solos or couples. This one-bedroom, one-bathroom residence features an open-concept living, dining, and kitchen area with large windows and access to a 471 sq. ft. outdoor living space, along with a cozy master suite with a closet and en suite bathroom. Its single slope roof design creates a stunning two-story covered patio area in the back, resulting in an outdoor living space that is certain to impress your guests. Whether you’re looking for a smaller home or an ADU for visiting friends and family, the Salmonberry could be the perfect addition to your property.
The Trillium Modern Home
Square feet: 3,540Bedrooms: 4Bathrooms: 4
The Trillium Modern Home is a contemporary timber frame home with a single slope roof design and expansive glass windows. The main level includes an open-concept kitchen, dining, and living area that opens to the second story, along with a cozy master suite with a walk-in closet and en suite bathroom, a second bedroom and bathroom, a laundry room, and a two-car garage. Sliding glass doors in the great room lead out to a 17’ x 10’ wrap-around deck where homeowners can entertain friends and family in the summer months. Upstairs, a massive bonus room with a wet bar and private bathroom and two additional bedrooms with a Jack and Jill bathroom provide the ideal layout for kids or visitors.
The Rainier Timber Home
Square feet: 4,549Bedrooms: 3Bathrooms: 4
Coming in at 4,549 square feet, the Rainier is the second largest model in our timber frame home collection. Designed with three bedrooms and four bathrooms, this timber frame home makes an ideal family residence. The foyer opens to a wide-open great room, dining area, and kitchen on the first floor. Homeowners can also enjoy a private office, gym, two-car garage, and 310 sq. ft. patio area on the main level. Upstairs, three bedrooms, including a generous master suite with a 320 sq. ft. deck and en suite bathroom, and a 520 sq. ft. bonus room with its own private deck complete the second story.
The Thielsen Timber Home
Square feet: 4,058Bedrooms: 3Bathrooms: 2.5
The Thielsen is a modern take on our classic timber frame home designs. This three-bedroom, two-and-a-half-bathroom home combines the rustic qualities of a traditional timber frame home with contemporary design elements to achieve its distinct appearance. Inside, you’ll find an open concept kitchen, dining area, and great room with access to a 660 sq. ft. covered outdoor living space, as well as a master suite with a private patio, and a two-car garage. Stairs in the foyer lead to the second story, where you’ll find a loft open to the living area below, two bedrooms with a shared bathroom, and a spacious bonus room.
The Washington Timber Home
Square feet: 3,577Bedrooms: 3Bathrooms: 2.5
The Washington is our single-story timber frame home design. This three-bedroom, two-and-a-half-bathroom residence is perfect for families and entertainers alike, with 3,577 square feet of living space that you can tailor to your lifestyle. The main level consists of an open concept great room, kitchen, and dining area, two bedrooms, a spacious master suite, and a two-car garage. Homeowners can also enjoy a two-story covered patio area with a two-sided fireplace and ample room for entertaining.
The Adams Timber Home
Square feet: 5,223Bedrooms: 4Bathrooms: 3.5
Our largest timber frame home model, the Adams is a monumental four-bedroom, three-and-a-half-bathroom home with a classic mountain lodge-style design. The ground floor features a kitchen with a breakfast nook, a great room, a dining room, a den, and a three-car garage, as well as an impressive two-story covered entrance and covered patio area. The second story offers four bedrooms, including a well-appointed master bedroom with an en-suite bathroom and 8’ x 16’ deck, two additional bedrooms, and a hallway that opens to the great room below.
The Jefferson Timber Home
Square feet: 4,379Bedrooms: 3Bathrooms: 2.5
The Jefferson is a stately three-bedroom, two-and-a-half-bathroom timber frame home designed to stun from floor to ceiling. The first floor includes an open concept living, dining and kitchen area, a private master suite, an office, a 416 sq. ft. patio area, and a two-car garage. Upstairs, two additional bedrooms and a spacious 529 sq. ft. bonus room round out the second story.
The Dogwood Craftsman Home
Square feet: 3,359Bedrooms: 3Bathrooms: 2.5
The Dogwood is a Craftsman-style three-bedroom, three-bathroom home that offers 3,359 square feet of modifiable living space. The first floor features an open concept great room, dining, and kitchen area, a den/guest room, and a two-car garage with an adjacent workshop space. Upstairs, homeowners can enjoy a spacious master suite with a walk-in closet and en suite bathroom, two additional bedrooms, a recreation room, and a media room. Additionally, a covered porch and patio area provide the ideal setting for entertaining or relaxing with family and friends.
The Chinook Modern Cabin
Square feet: 1,188Bedrooms: 3Bathrooms: 2
The Modern Chinook is our largest modern cabin design. With three bedrooms, two bathrooms, and a wrap-around covered patio, this two-story cabin with a single slope roof makes the perfect home for smaller families and couples. The main level includes an open concept kitchen and living area, along with two bedrooms, a full bathroom, and a laundry room. Stairs in the main living area lead to an upstairs master loft with an en suite bathroom, closet, and 10’ x 6’ deck.

