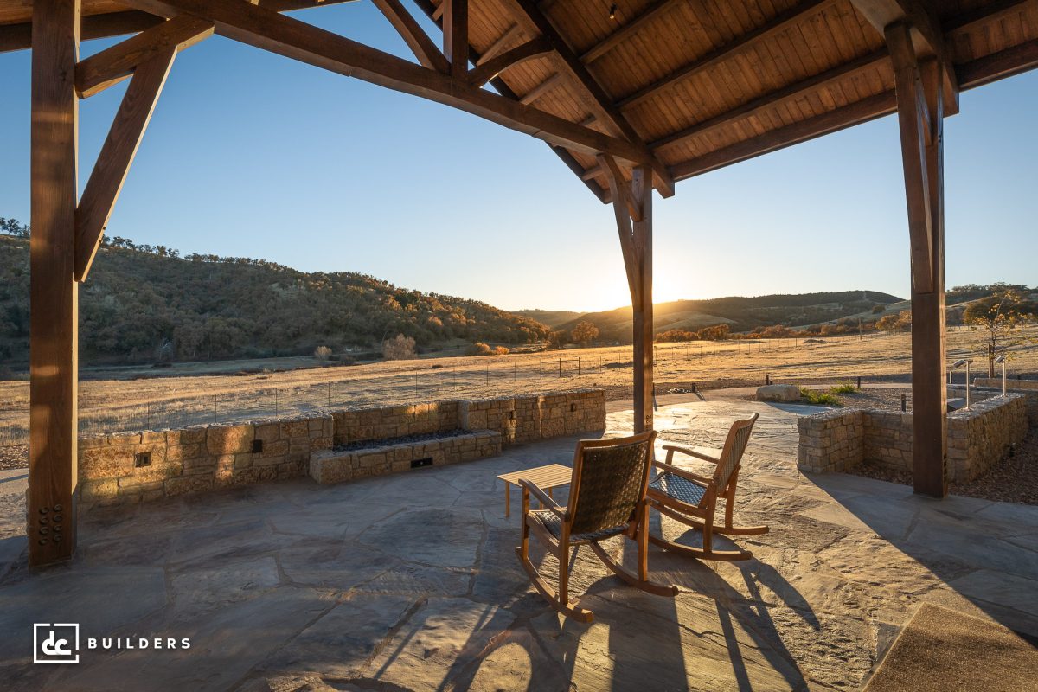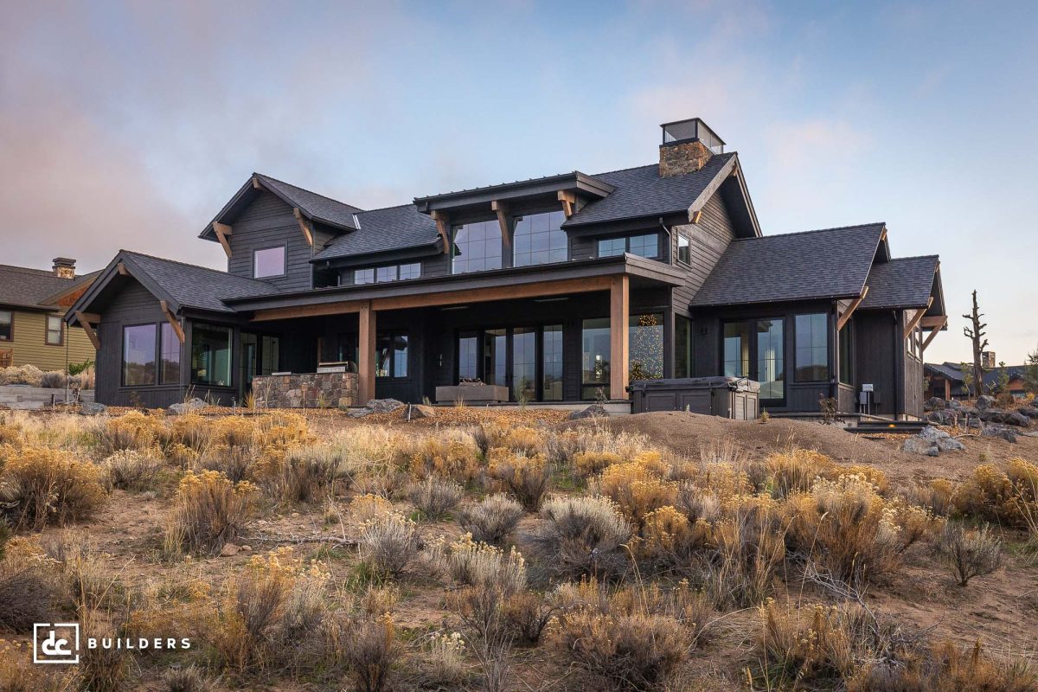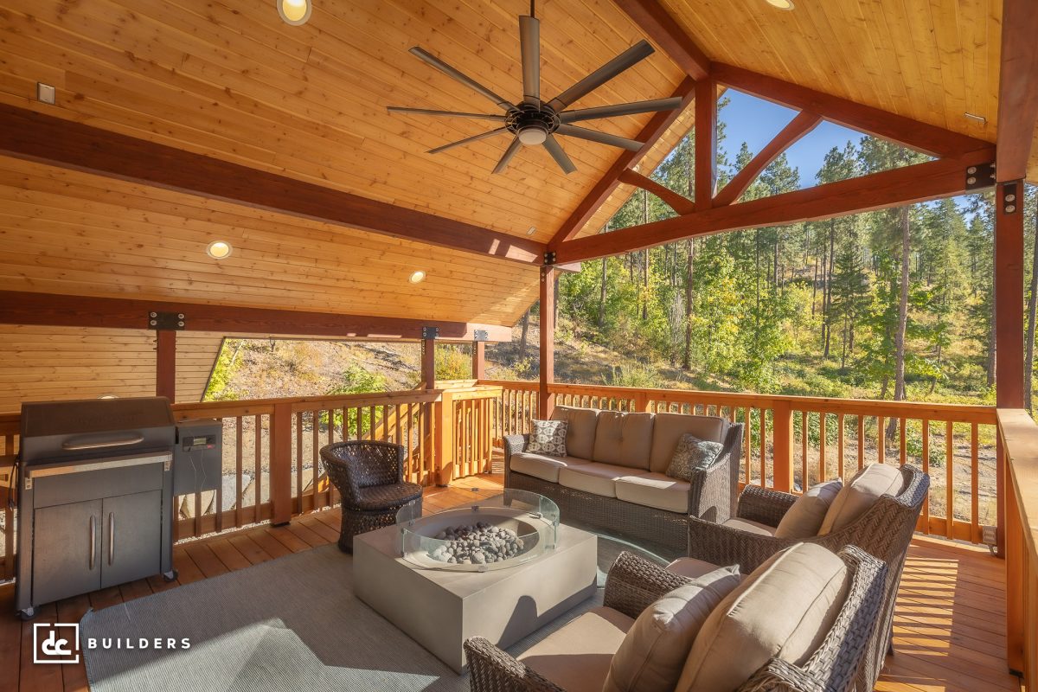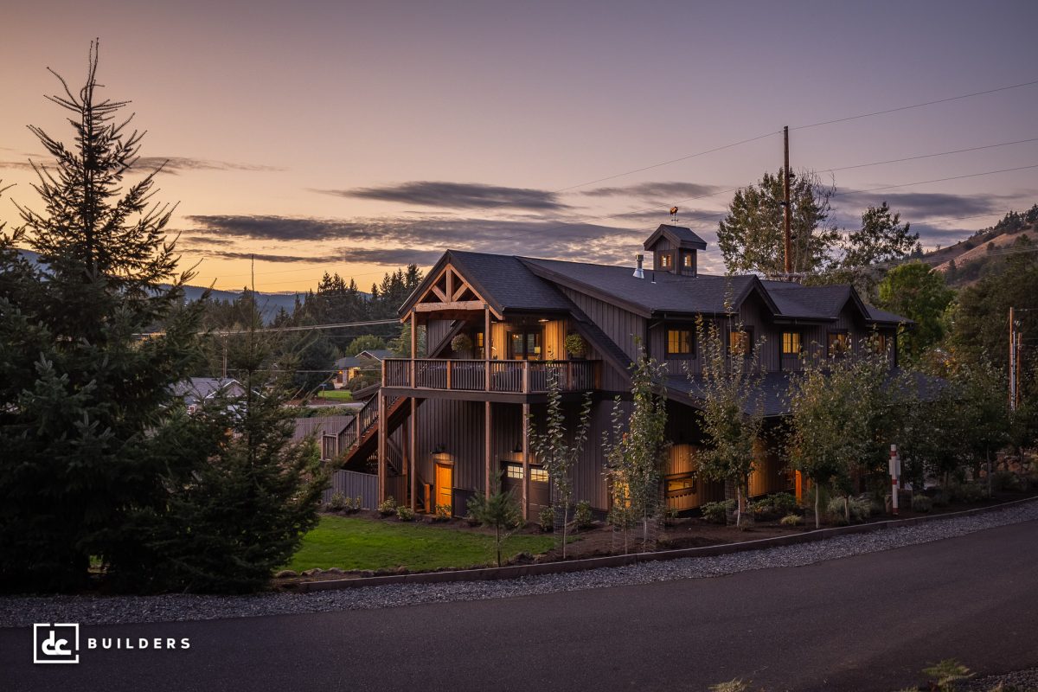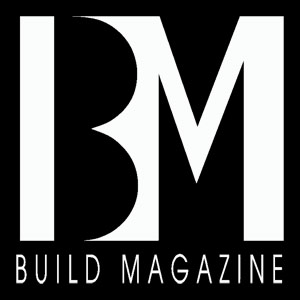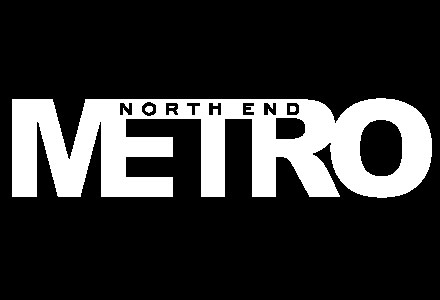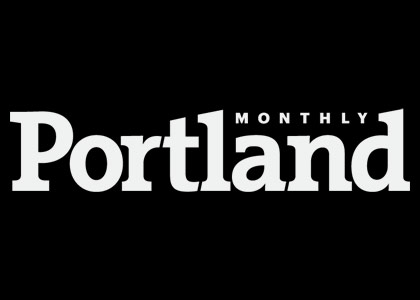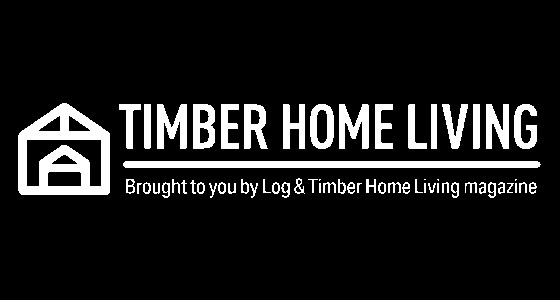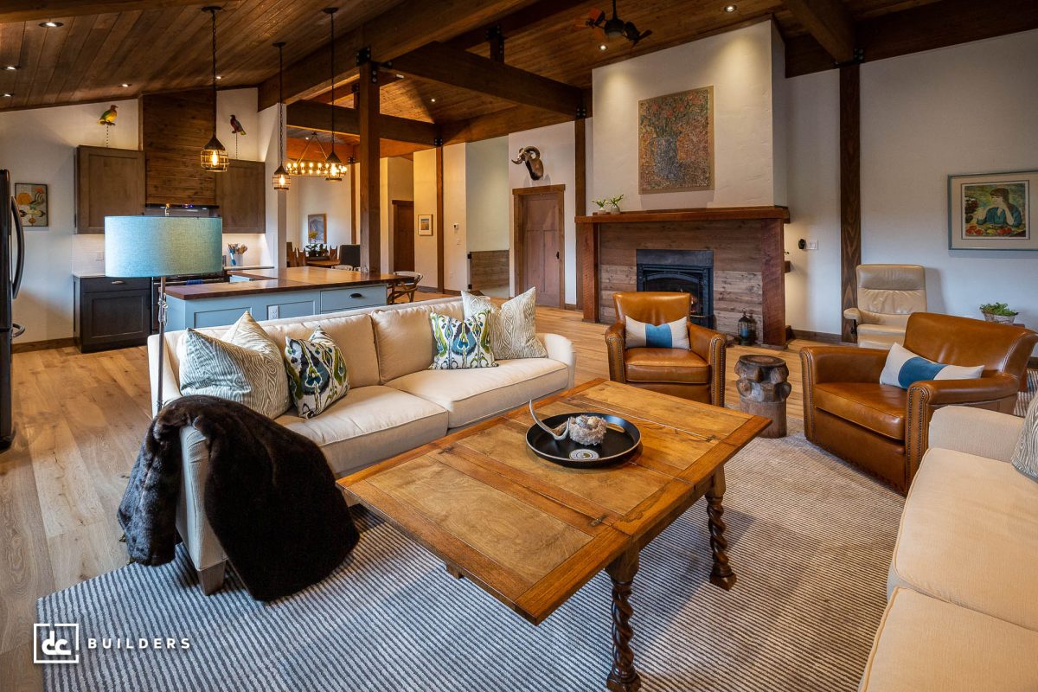
What We Do
At DC Builders, we manage every step of your custom home project under one roof—from architectural design and structural engineering to framing, interior selections, and general contracting. This streamlined, in-house model creates a smoother experience and ensures your project stays on track from start to finish.
We’re known for our timber frame and hybrid wood homes, but every project we take on is designed entirely from scratch. Whether your vision is sleek and modern, warm and organic, or a bit of both, our team will help you bring it to life with top-tier materials and craftsmanship. We also offer customizable pre-engineered building kits through our sister company, DC Structures—for clients who want to simplify their path to construction without sacrificing quality or design flexibility.
Our Services
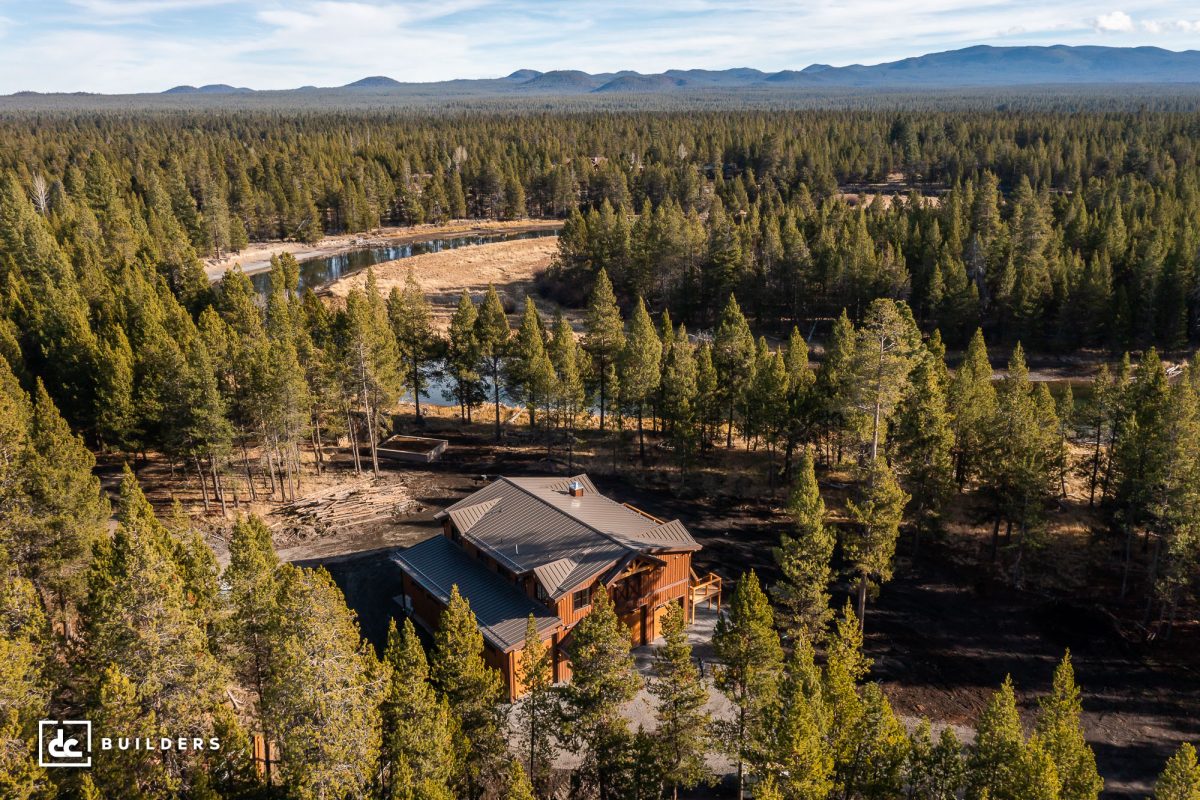
Pre-Construction ServicesPlanning, Permitting & Site Prep
We can help you with feasibility analysis, site planning, and permitting support to ensure your project begins on solid ground.
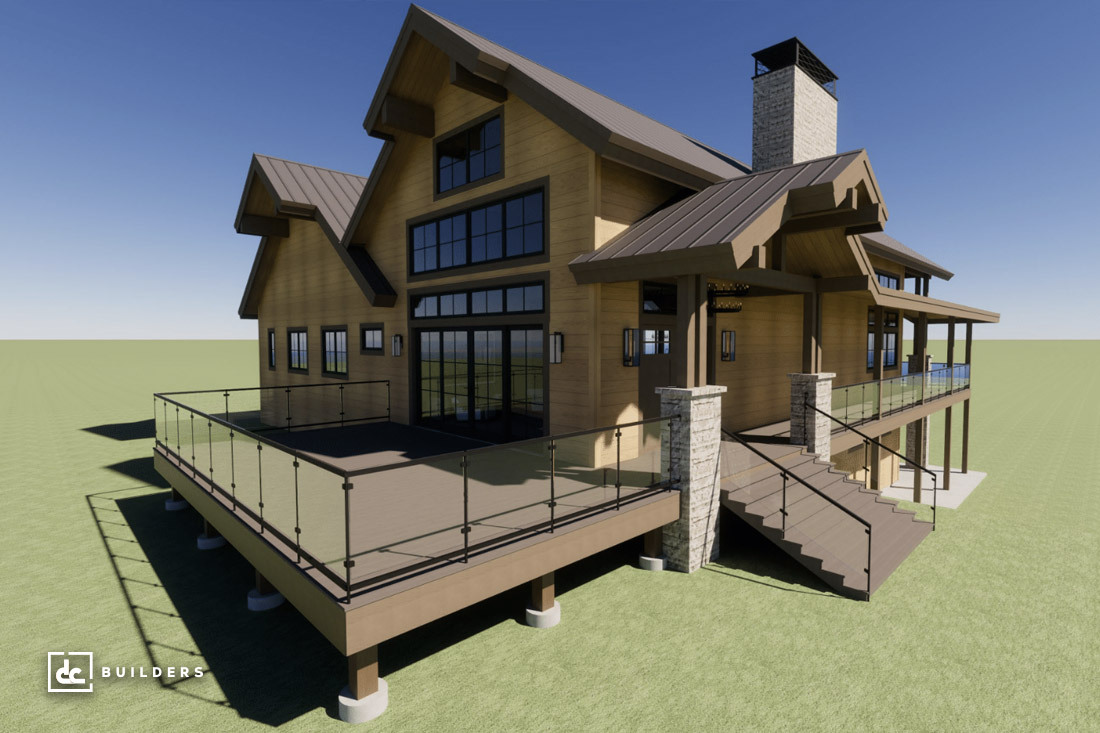
Custom Home Design3D Modeling & Construction Documents
Our in-house designers work with you to create a fully customized floor plan tailored to your lifestyle, goals, and build site.
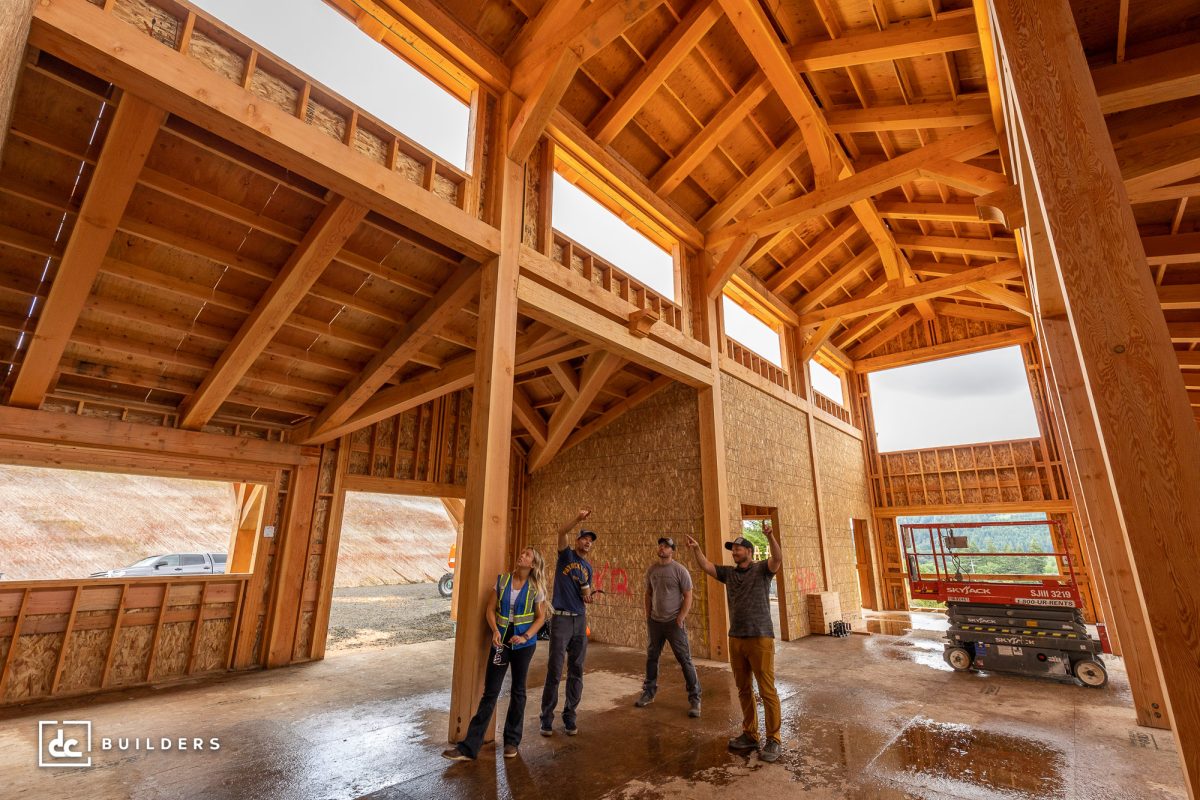
Structural EngineeringBuilding Safety & Code Compliance
From foundation to framing, our structural engineering partner will review your plans to ensure code compliance with state and regional requirements.
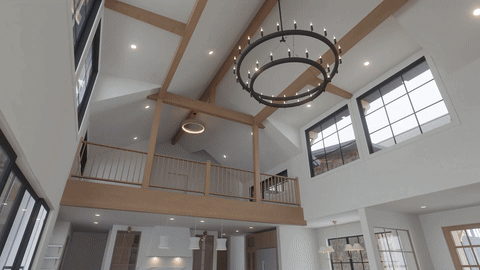
Interior DesignFinish Selections & Material Planning
We guide you through your interior and exterior space planning—from fixtures and finishes to lighting, cabinetry, and color palettes.
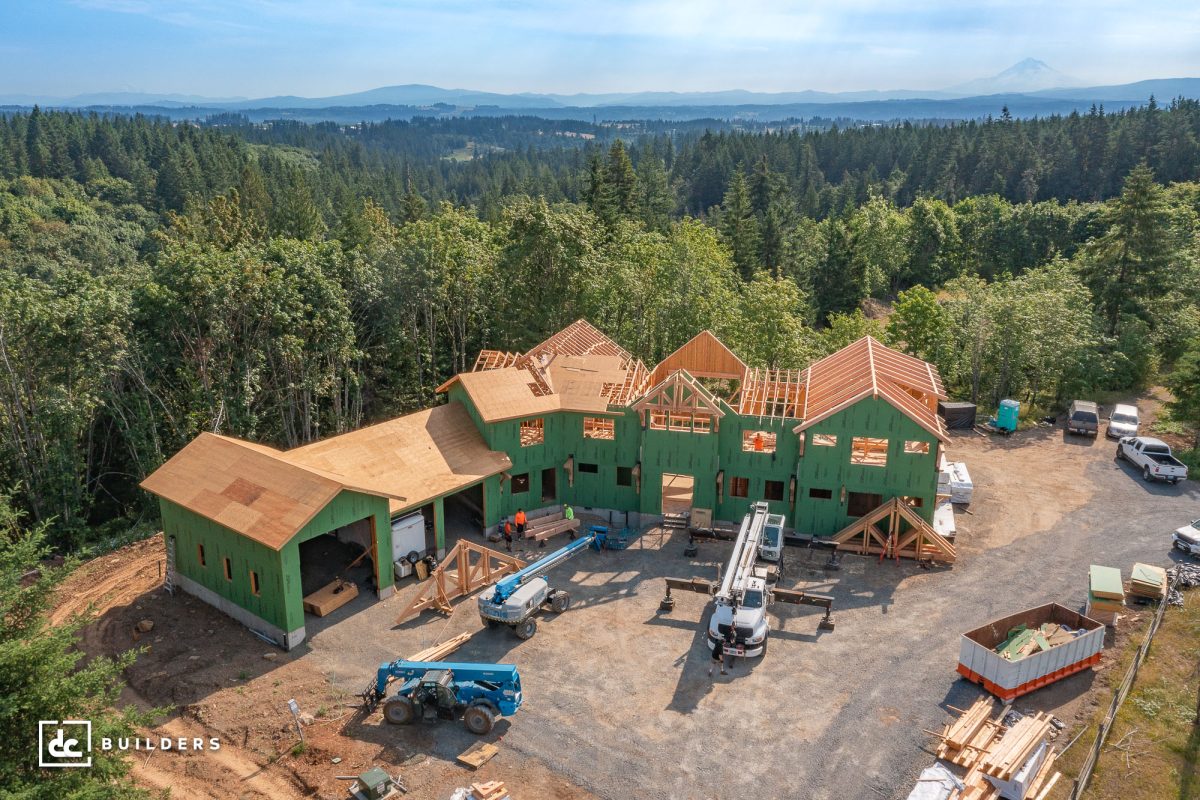
Framing & InstallationExpert On-Site Assembly
Our skilled crews bring your home to life with precision framing, timber installation, and on-site coordination with your project team.
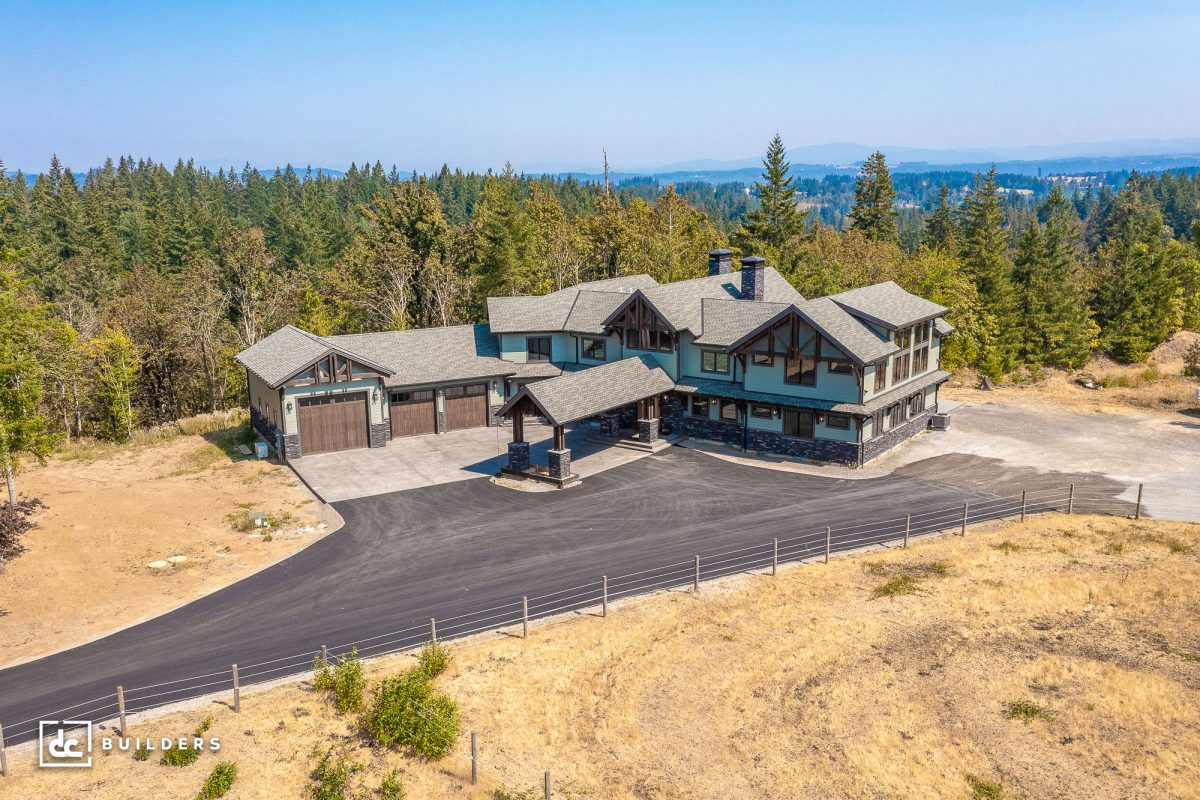
General ContractingFull-Service Project Management
We handle scheduling, budgeting, and coordination from start to finish—so you can focus on the exciting parts of building your dream home.
Recent Custom Home Projects
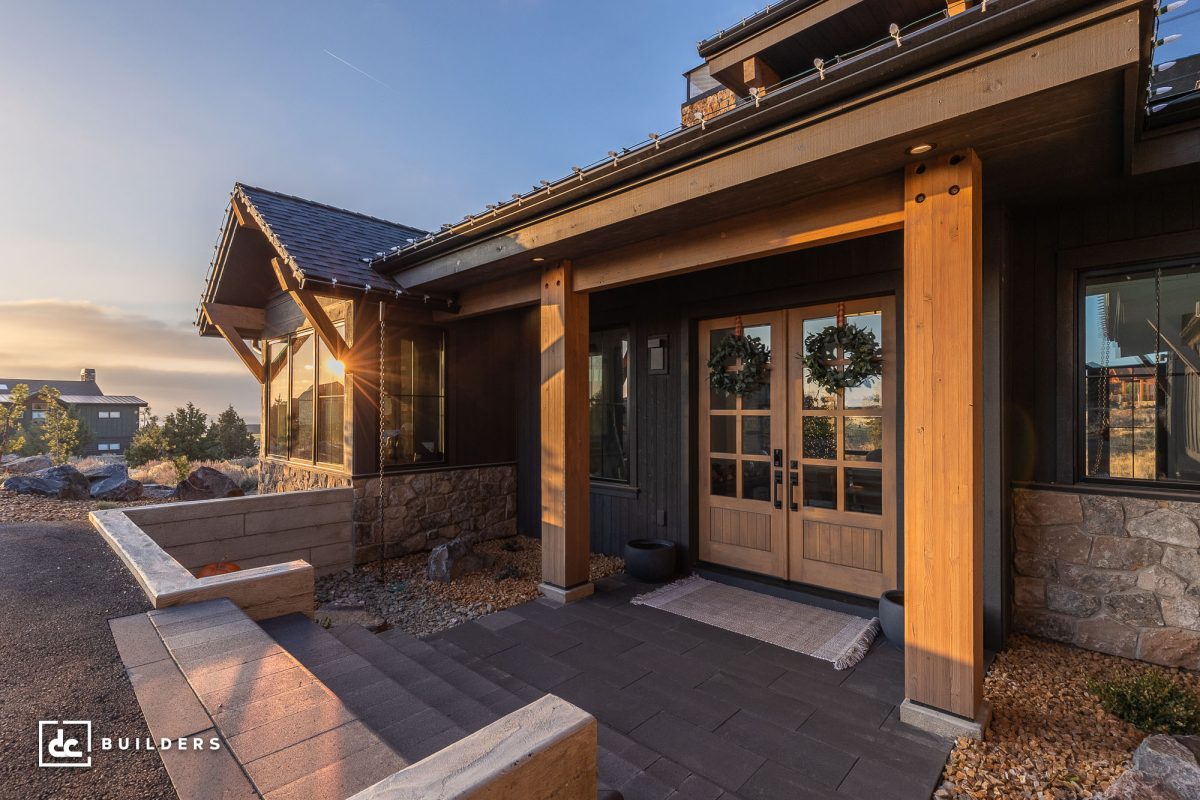
Our Commitment
At DC Builders, we know that quality isn’t just about what goes into your home—it’s about how you feel during the process. In a fast-paced market like Henderson, we prioritize clear communication, design integrity, and long-term value with every home we build. With more than two decades of experience building custom homes throughout the West, we’re here to help you navigate the process with confidence—and end up with a home that’s every bit as exceptional as the setting.
Frequently Asked Questions
Yes—Henderson is one of Nevada’s most desirable cities for homeowners, with great schools, upscale neighborhoods, and stunning views of both the Las Vegas skyline and surrounding mountains. It’s a fantastic place to build a long-term or legacy home.
Absolutely. We’ve worked with a range of site types and HOA regulations, including slope-side builds, design reviews, and strict architectural guidelines. We’ll help you navigate approvals and create a home that enhances both your lifestyle and your lot.
Custom homes in Henderson generally take 12 to 18 months to complete. With our streamlined build system—including pre-cut and pre-drilled framing lumber—we help reduce on-site delays and keep your project moving. A 3,000 sq. ft. home typically takes 9–12 months to build, with 2–3 months for dry-in and 8–9 weeks for finishing.
Serving Clients Throughout Clark County
MacDonald Highlands
Ascaya
Anthem
Seven Hills
Inspirada
Green Valley
Lake Las Vegas
West Henderson
Whitney Ranch
Black Mountain
