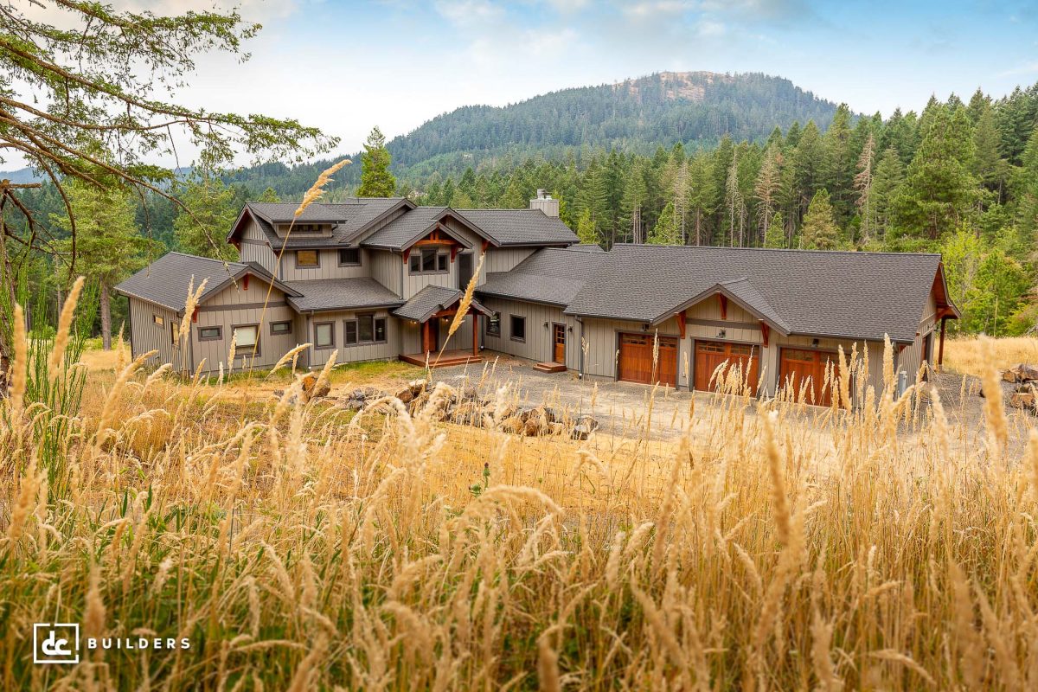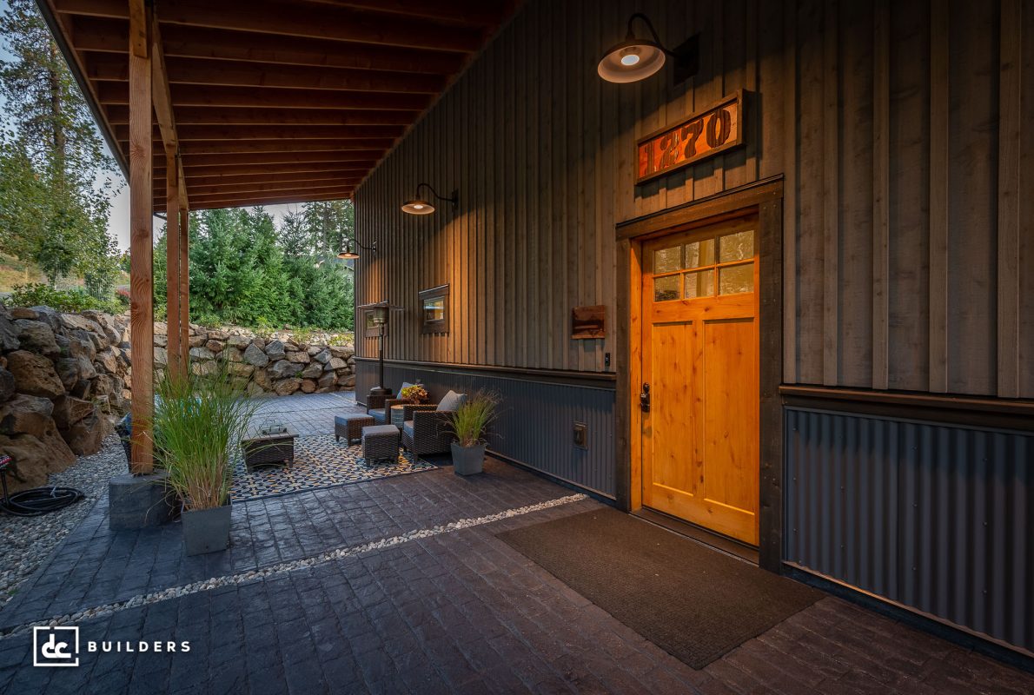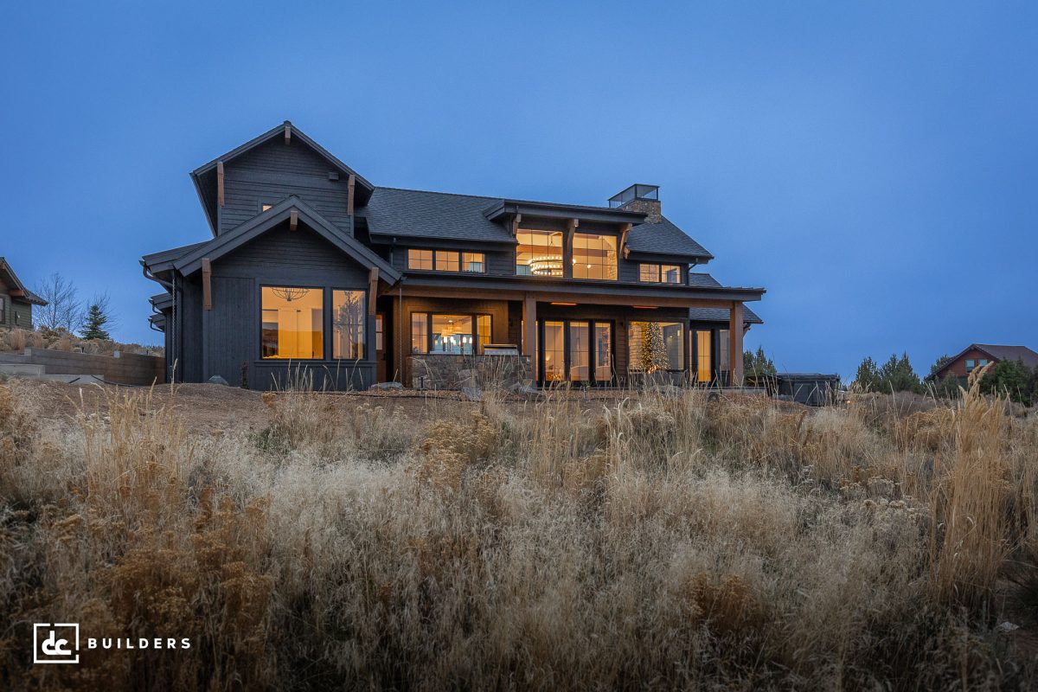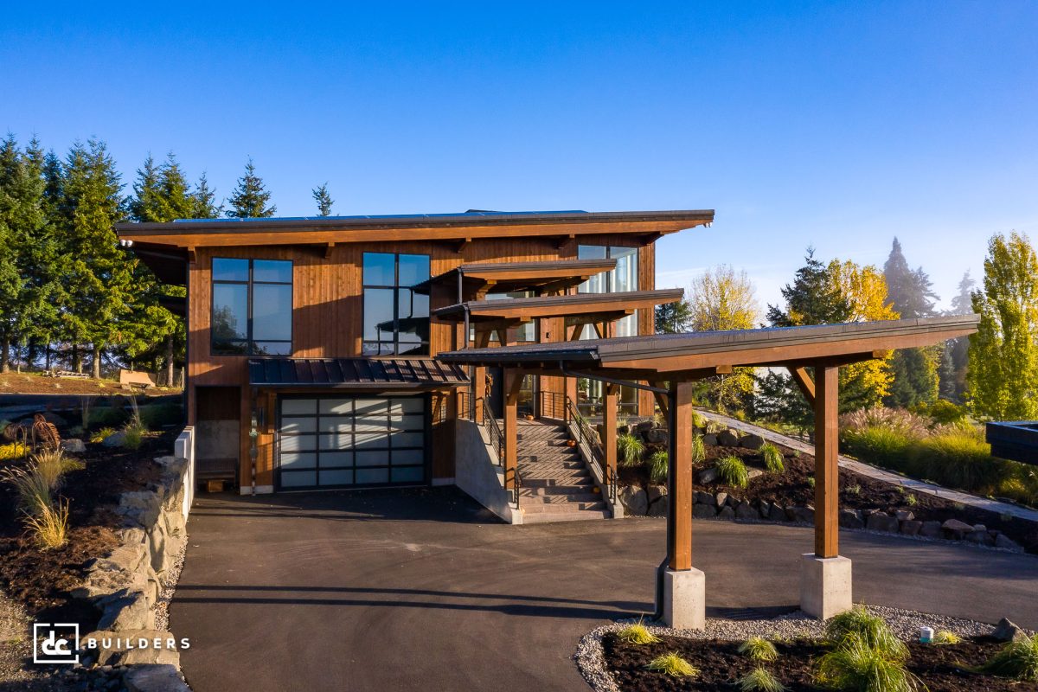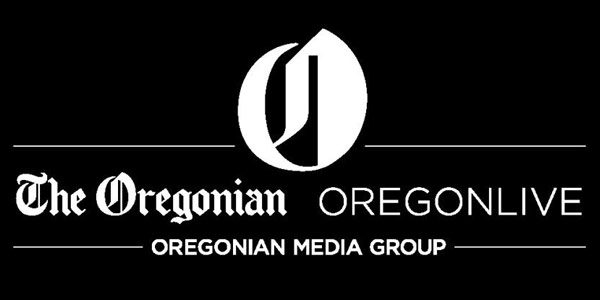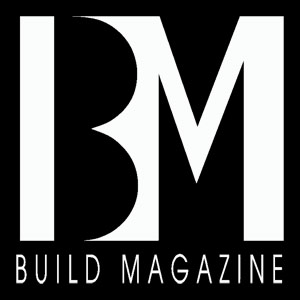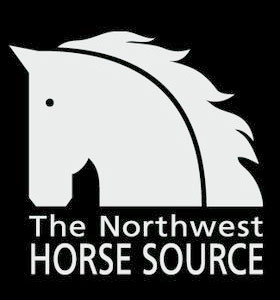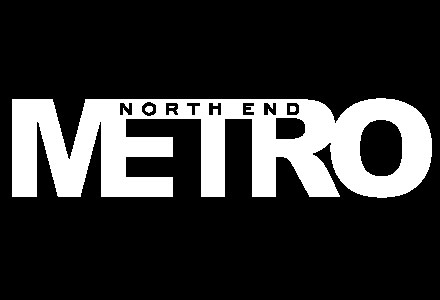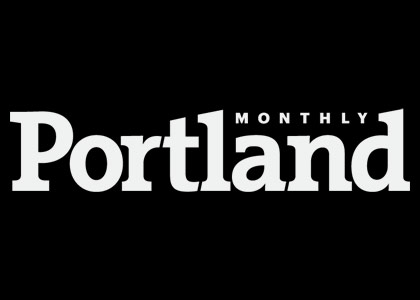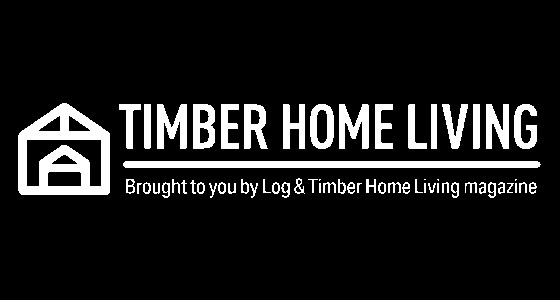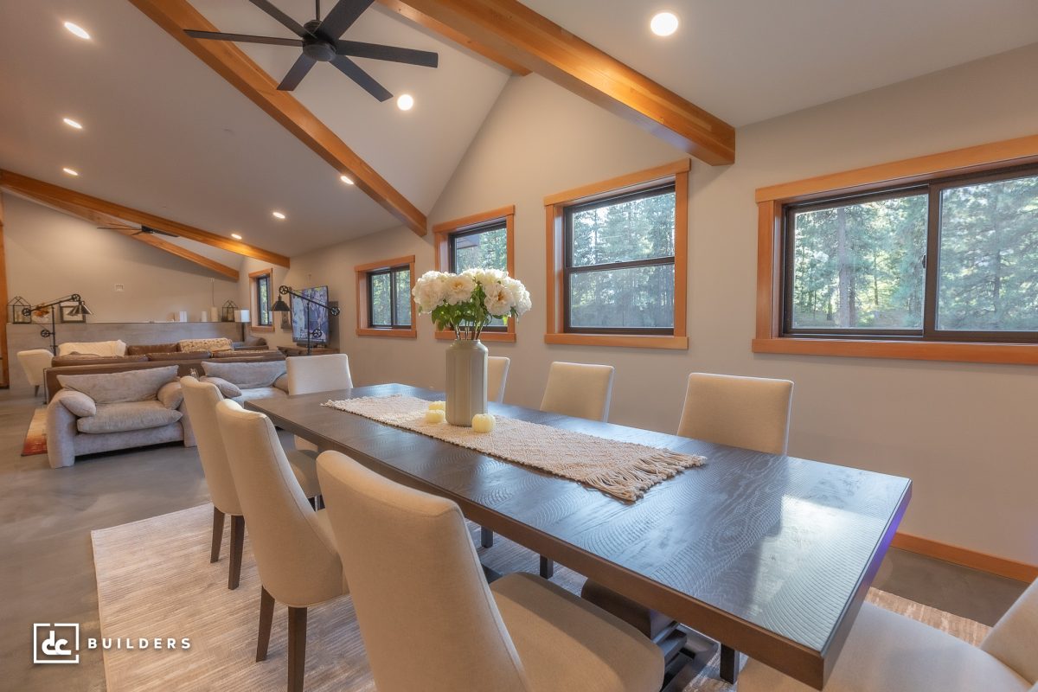
What We Do
At DC Builders, we offer a full-service approach to custom residential construction. From the first sketch to final walk-through, our team manages every part of your project—including design, structural engineering, interior selections, framing, and general contracting. This in-house model ensures a smooth, collaborative experience from start to finish.
We’re best known for our timber frame and hybrid wood structures, but every home we build is completely custom. Whether your vision leans rustic-modern, sleek and contemporary, or something entirely your own, we’ll design a home that’s built for your lifestyle and property. We also partner with our sister company, DC Structures, to offer customizable pre-engineered building kits for clients seeking a streamlined path to high-quality design.
Our Services
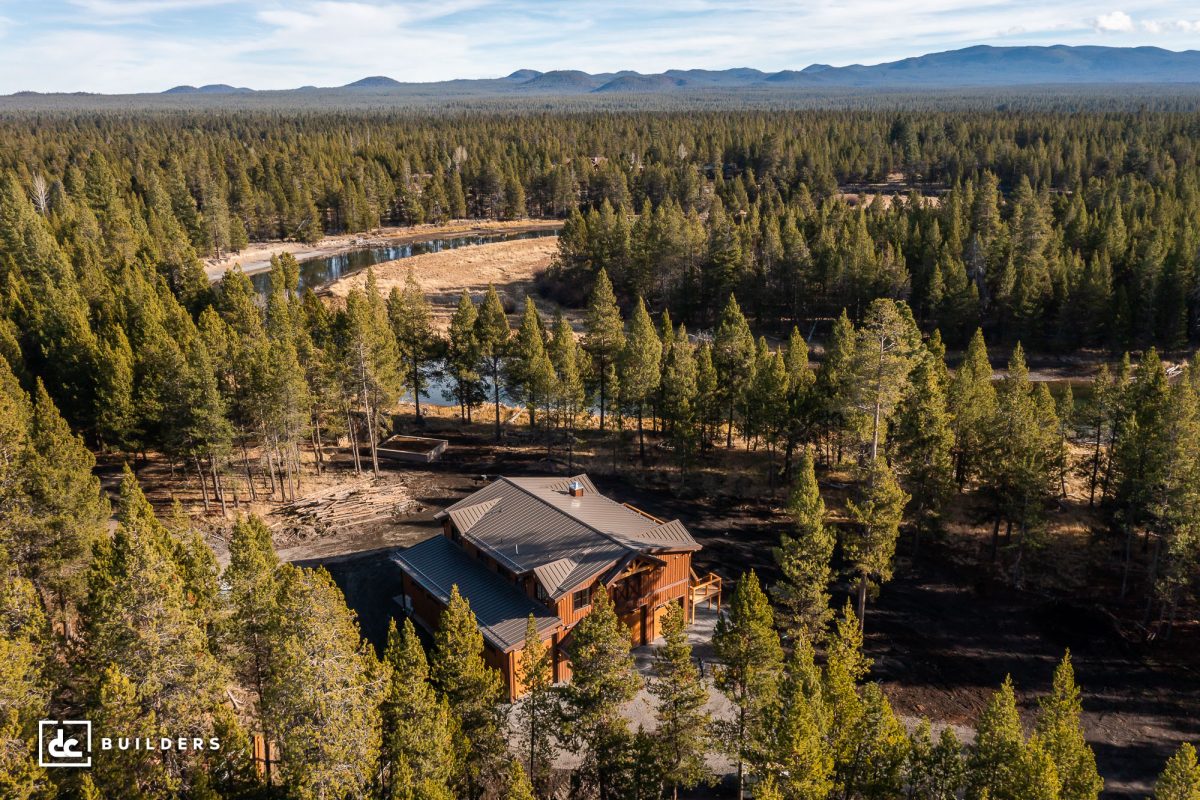
Pre-Construction ServicesPlanning, Permitting & Site Prep
We can help you with feasibility analysis, site planning, and permitting support to ensure your project begins on solid ground.
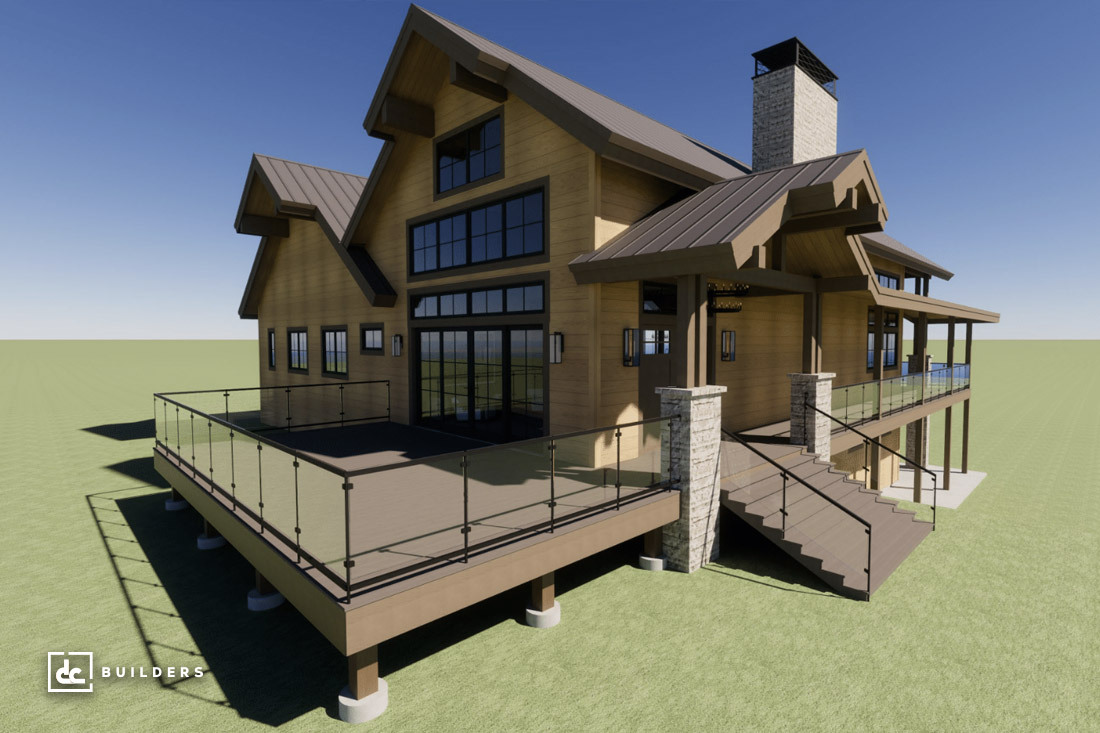
Custom Home Design3D Modeling & Construction Documents
Our in-house designers work with you to create a fully customized floor plan tailored to your lifestyle, goals, and build site.
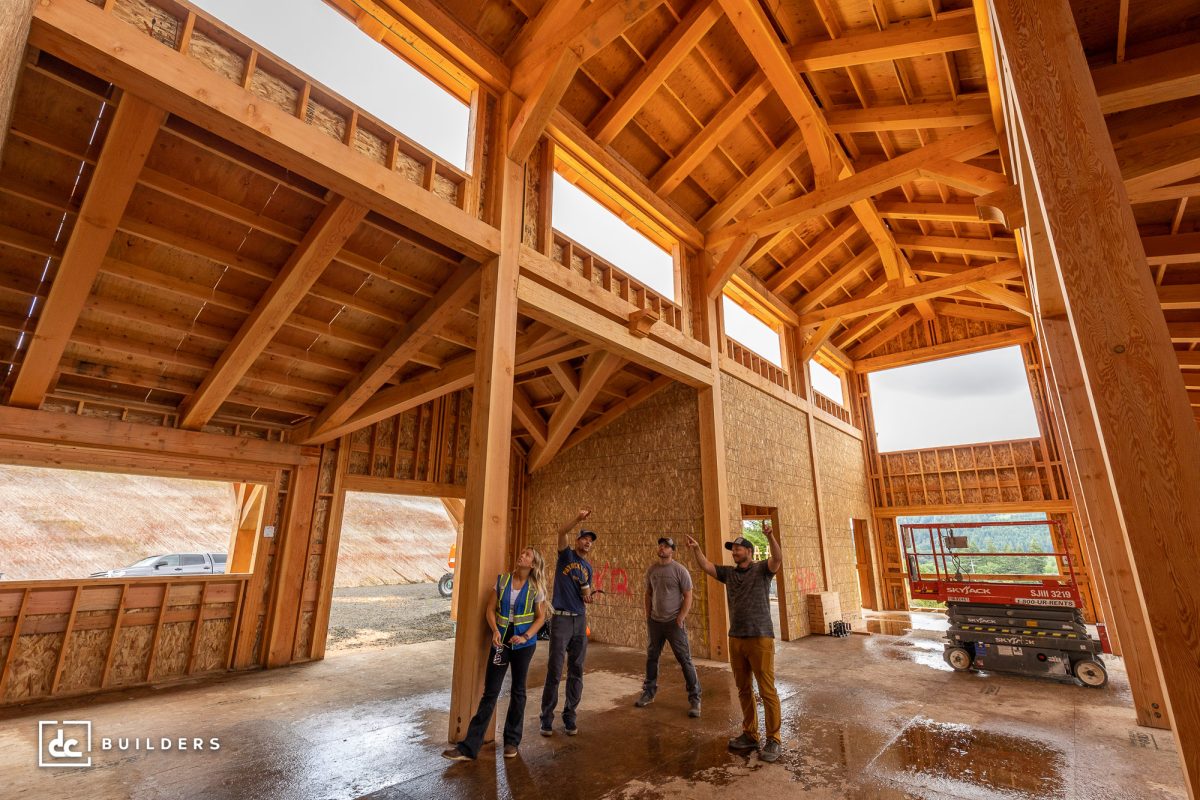
Structural EngineeringBuilding Safety & Code Compliance
From foundation to framing, our structural engineering partner will review your plans to ensure code compliance with state and regional requirements.
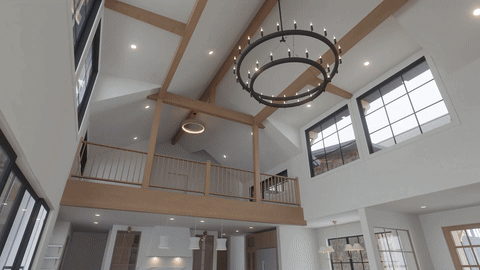
Interior DesignFinish Selections & Material Planning
We guide you through your interior and exterior space planning—from fixtures and finishes to lighting, cabinetry, and color palettes.
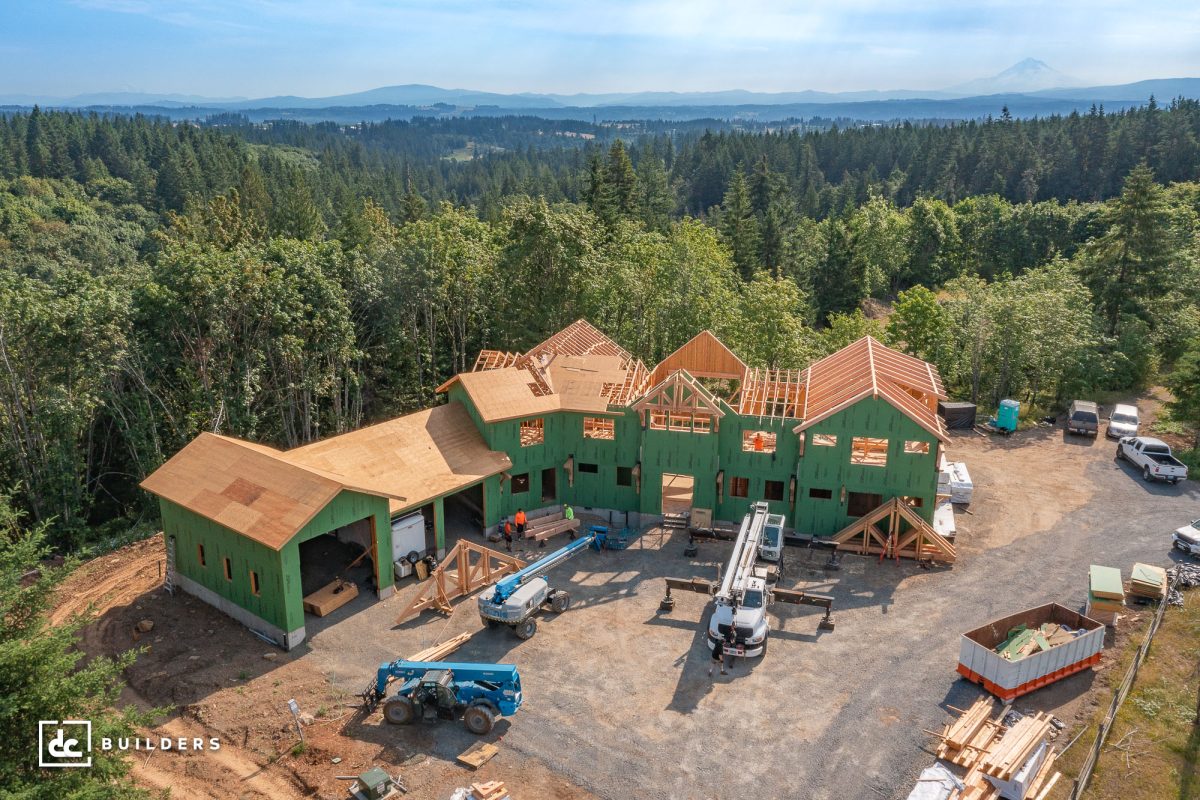
Framing & InstallationExpert On-Site Assembly
Our skilled crews bring your home to life with precision framing, timber installation, and on-site coordination with your project team.
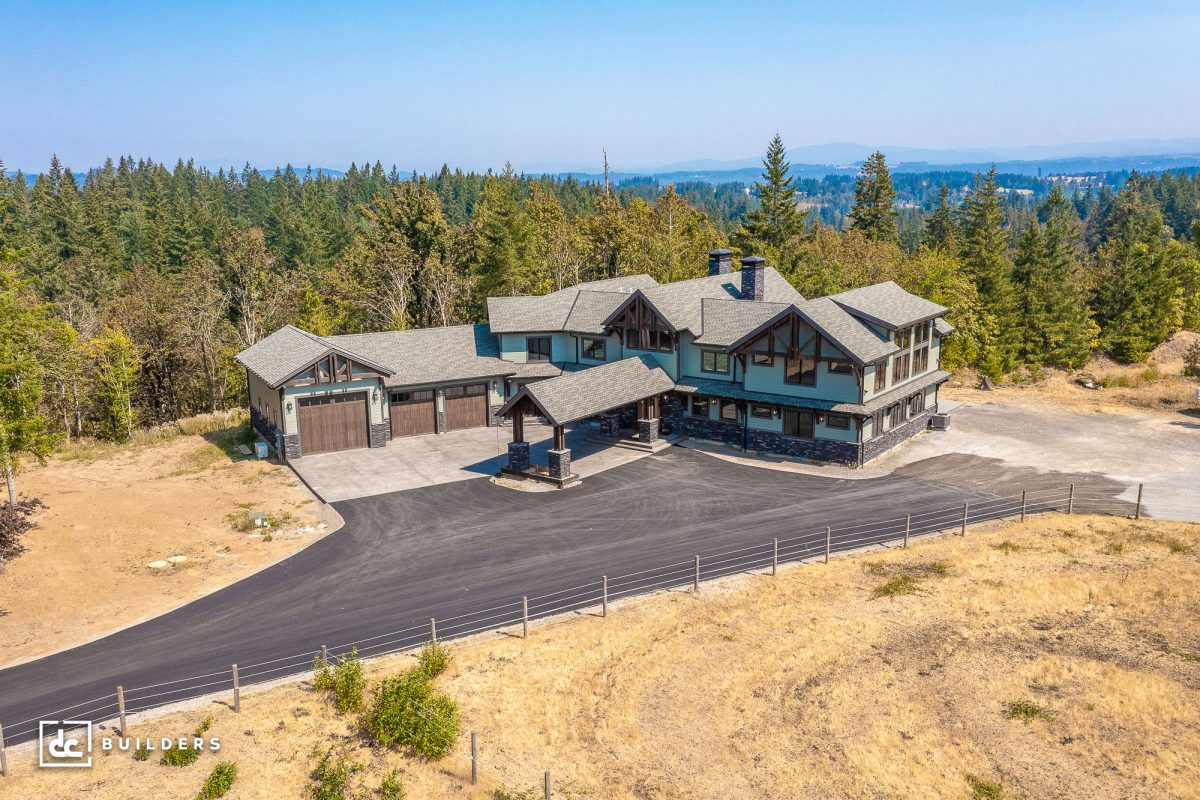
General ContractingFull-Service Project Management
We handle scheduling, budgeting, and coordination from start to finish—so you can focus on the exciting parts of building your dream home.
Recent Custom Home Projects
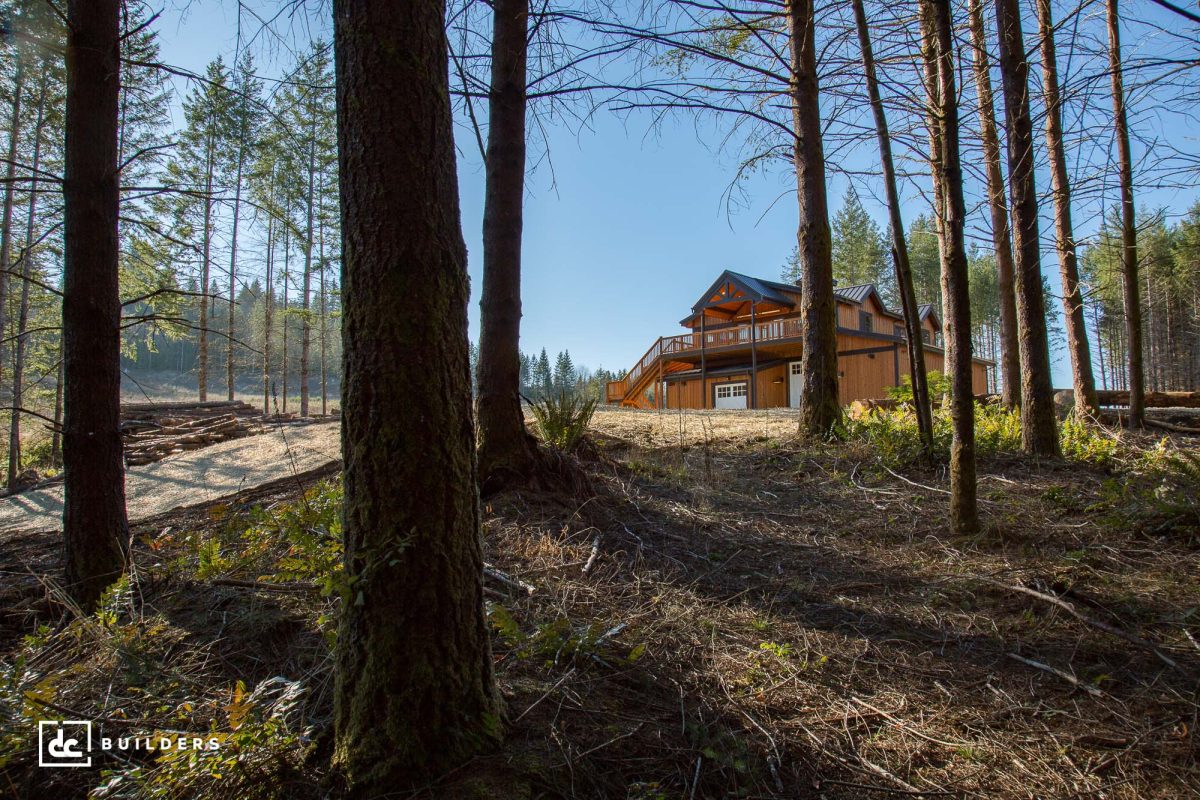
Our Commitment
At DC Builders, we believe your home should reflect both your needs and your surroundings. In a region like the Tri-Cities—where sunny skies, open land, and scenic riverfront views are part of everyday life—we design homes that work with the landscape, not against it. With over 20 years of experience building custom homes across the West, we’re committed to delivering a building experience that’s smooth, transparent, and grounded in craftsmanship.
Frequently Asked Questions
The Tri-Cities offers space, affordability, and a great quality of life—all within a fast-growing market. With miles of riverfront, excellent schools, and a sunny, high-desert climate, it’s a fantastic region for custom homebuyers looking to invest in something truly personal.
Yes—we design and build custom homes throughout the entire Tri-Cities area, as well as surrounding communities. Whether your land is in a suburban neighborhood, near the river, or on rural acreage, we can help you make the most of your site and vision.
Most custom homes in the Tri-Cities take 12 to 18 months to complete, depending on permitting, design complexity, and site conditions. Our simplified build system—including pre-cut and pre-drilled framing lumber—helps reduce on-site labor and streamline construction. A 3,000 sq. ft. home typically takes 9–12 months to build, with 2–3 months for dry-in and 8–9 weeks for finishing.
Serving Clients Throughout Benton & Franklin County
Kennewick
Pasco
Richland
West Richland
Benton City
Finley
Burbank
Badger Canyon
Highland
Southridge
