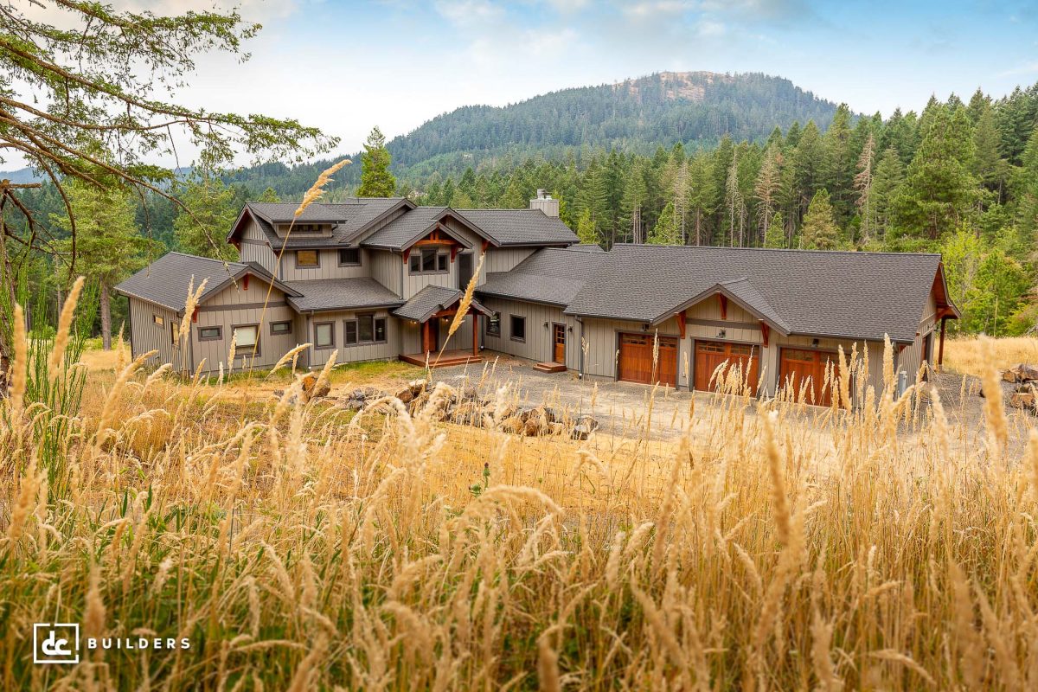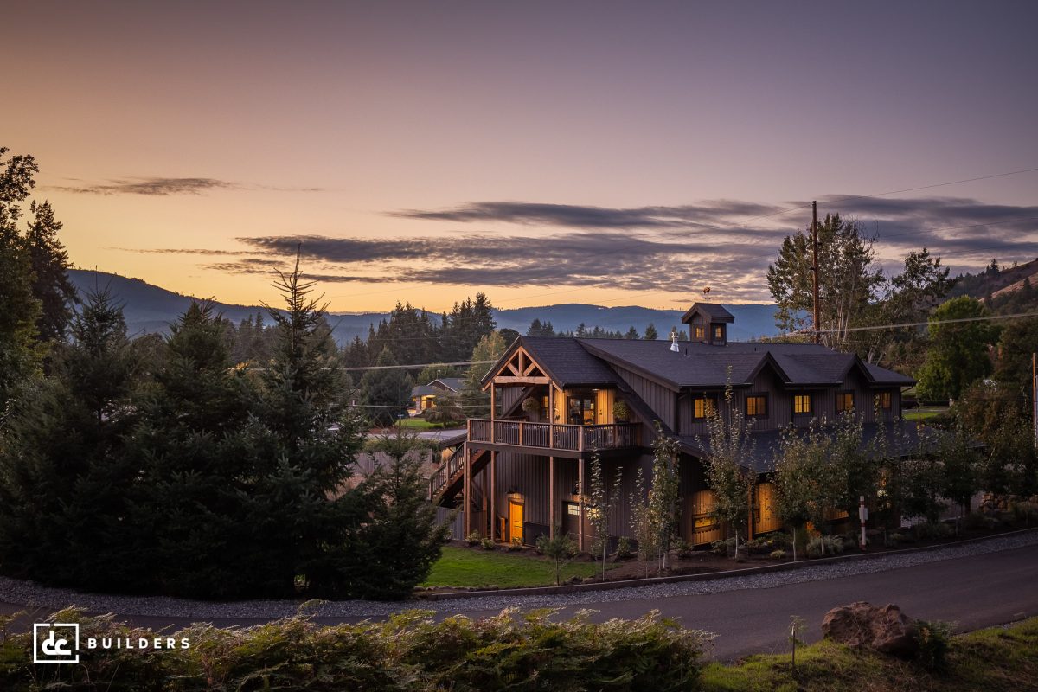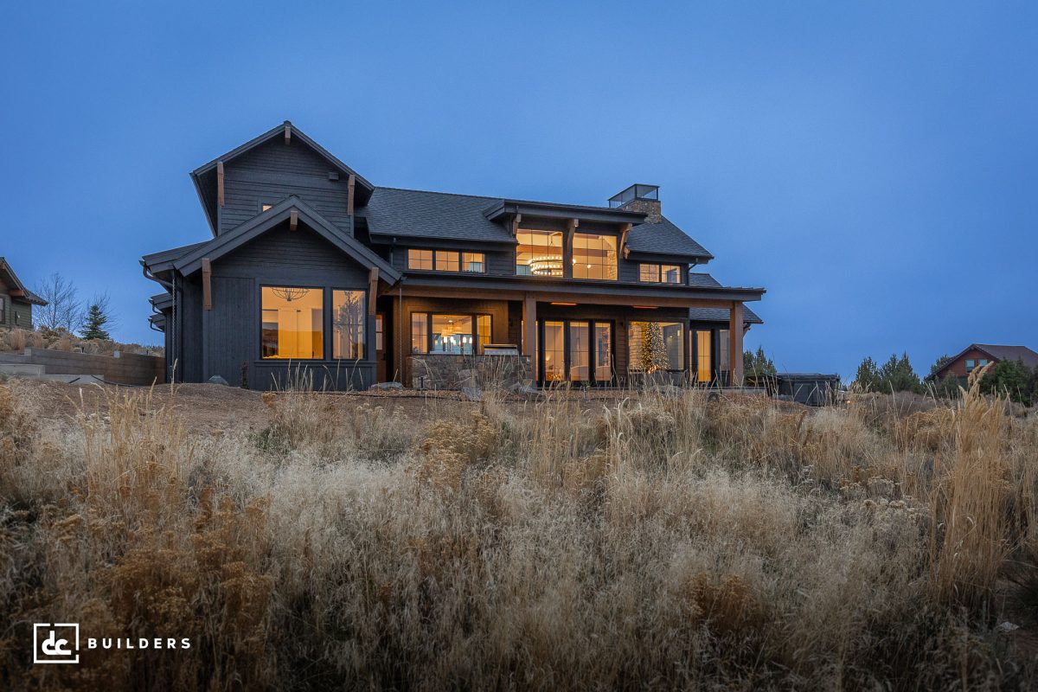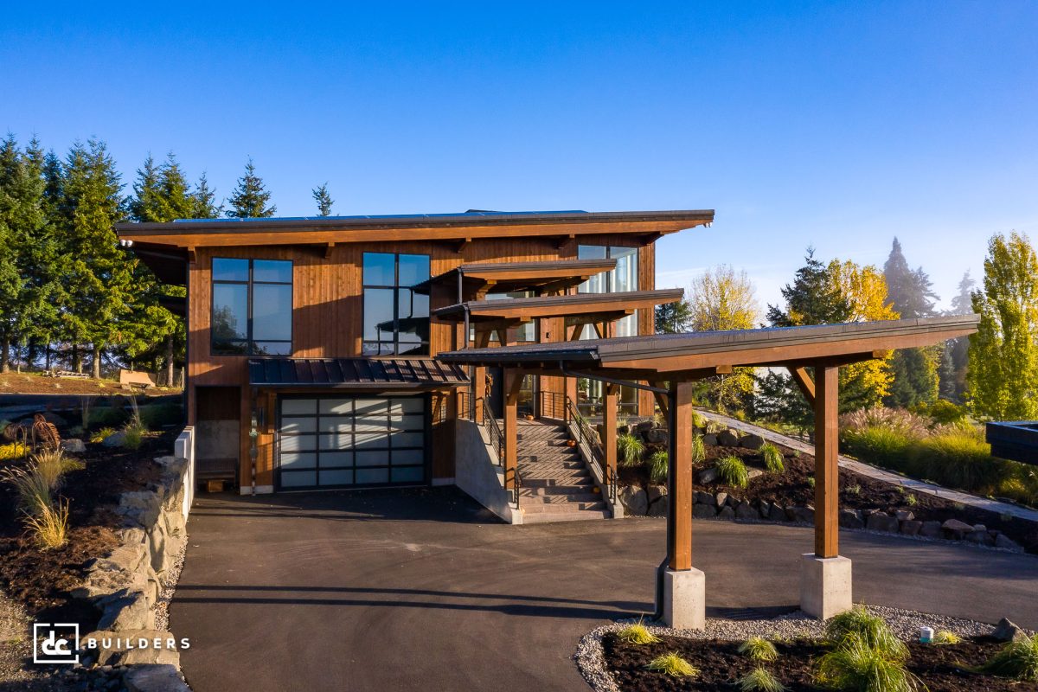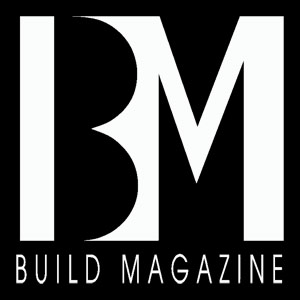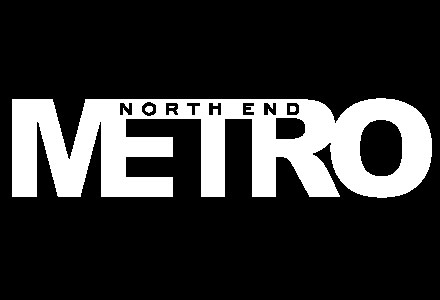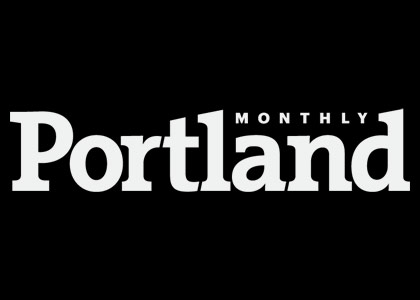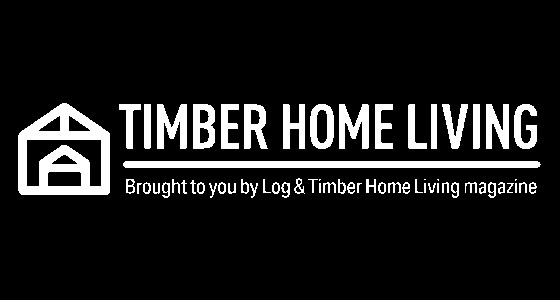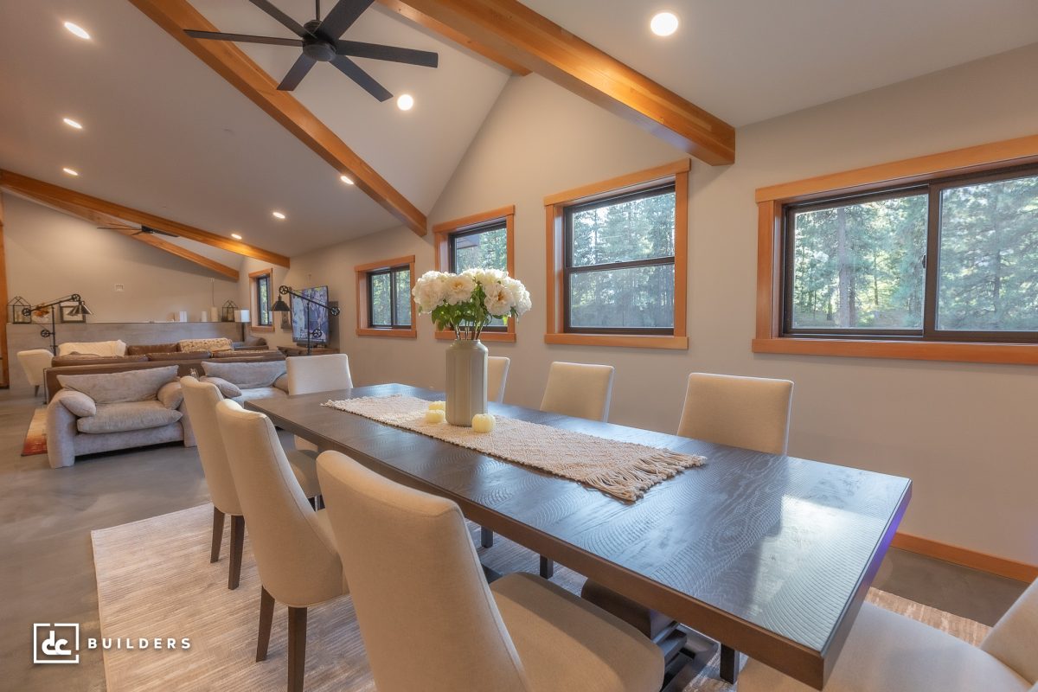
What We Do
At DC Builders, we manage every part of your custom home project in-house—including design, engineering, interior selections, framing, and general contracting. This full-service model allows us to deliver a seamless, well-coordinated building experience with clear communication from start to finish.
We’re best known for our timber frame and hybrid wood structures, but every home we build is designed to reflect the vision, site, and lifestyle of the client. Whether you’re looking for a lodge-inspired estate, a clean-lined modern design, or a home that blends traditional elements with contemporary features, our team will bring your vision to life with craftsmanship and integrity. For those seeking a more efficient path, we also offer customizable pre-engineered home kits through our sister company, DC Structures.
Our Services
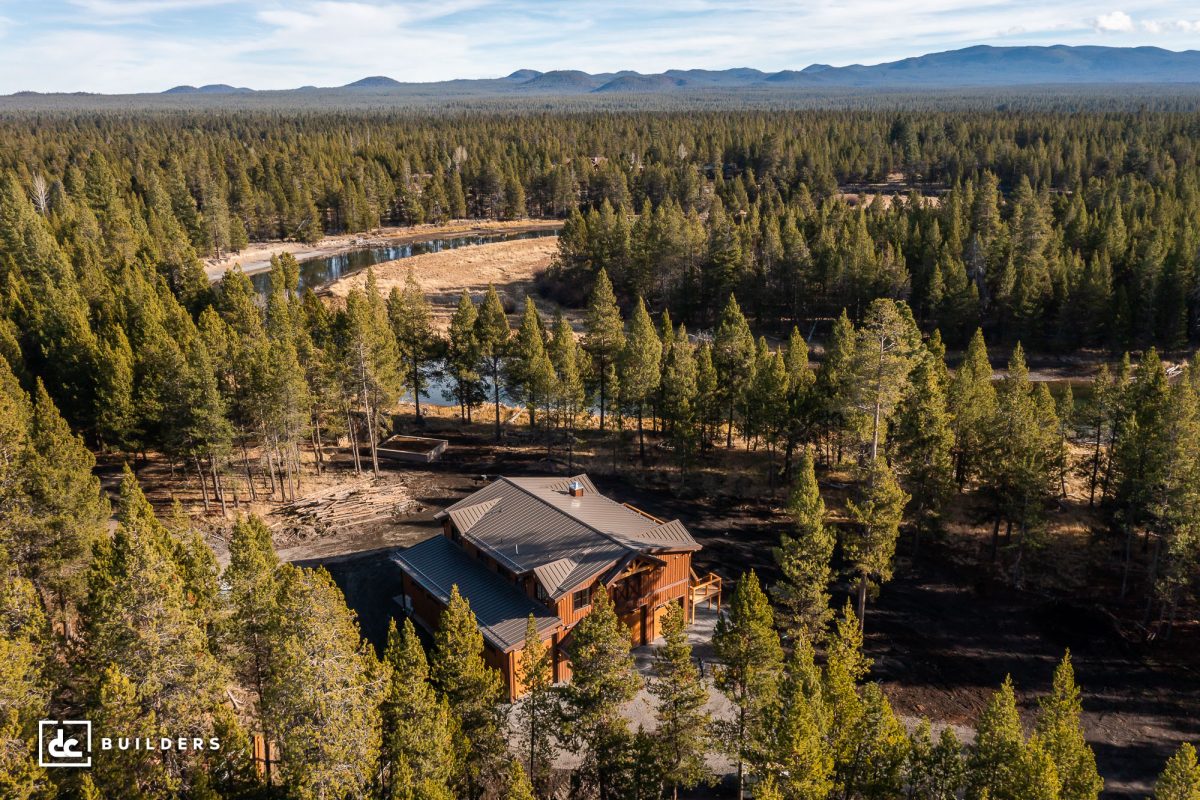
Pre-Construction ServicesPlanning, Permitting & Site Prep
We can help you with feasibility analysis, site planning, and permitting support to ensure your project begins on solid ground.
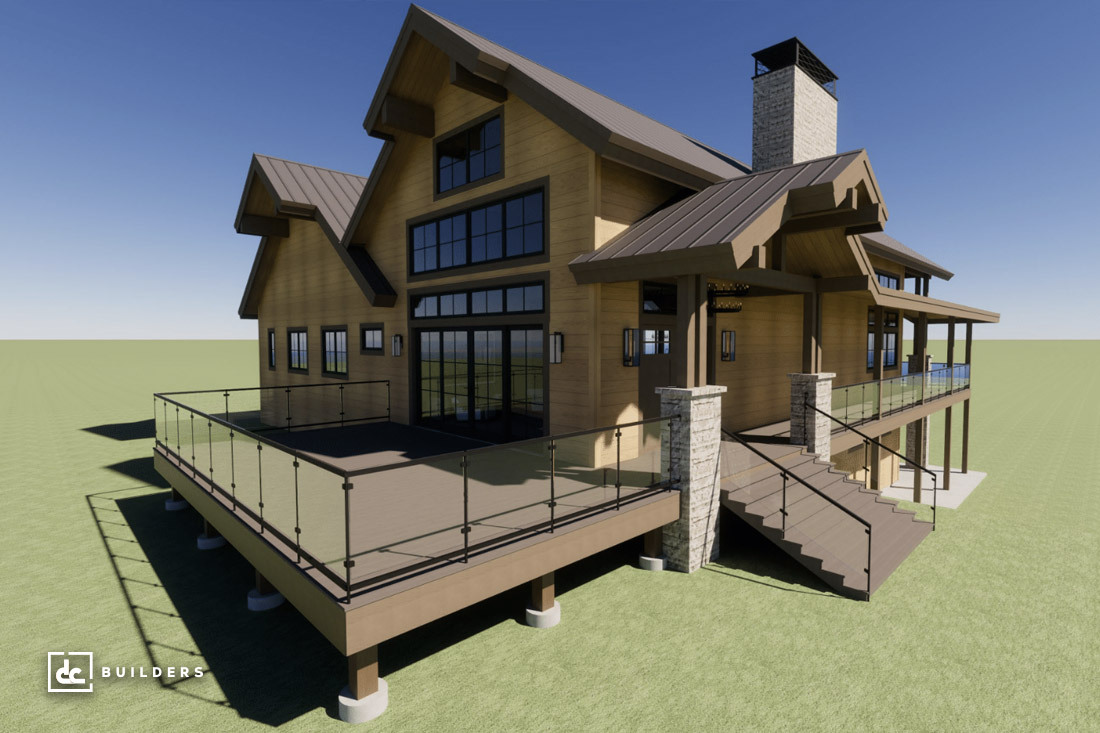
Custom Home Design3D Modeling & Construction Documents
Our in-house designers work with you to create a fully customized floor plan tailored to your lifestyle, goals, and build site.
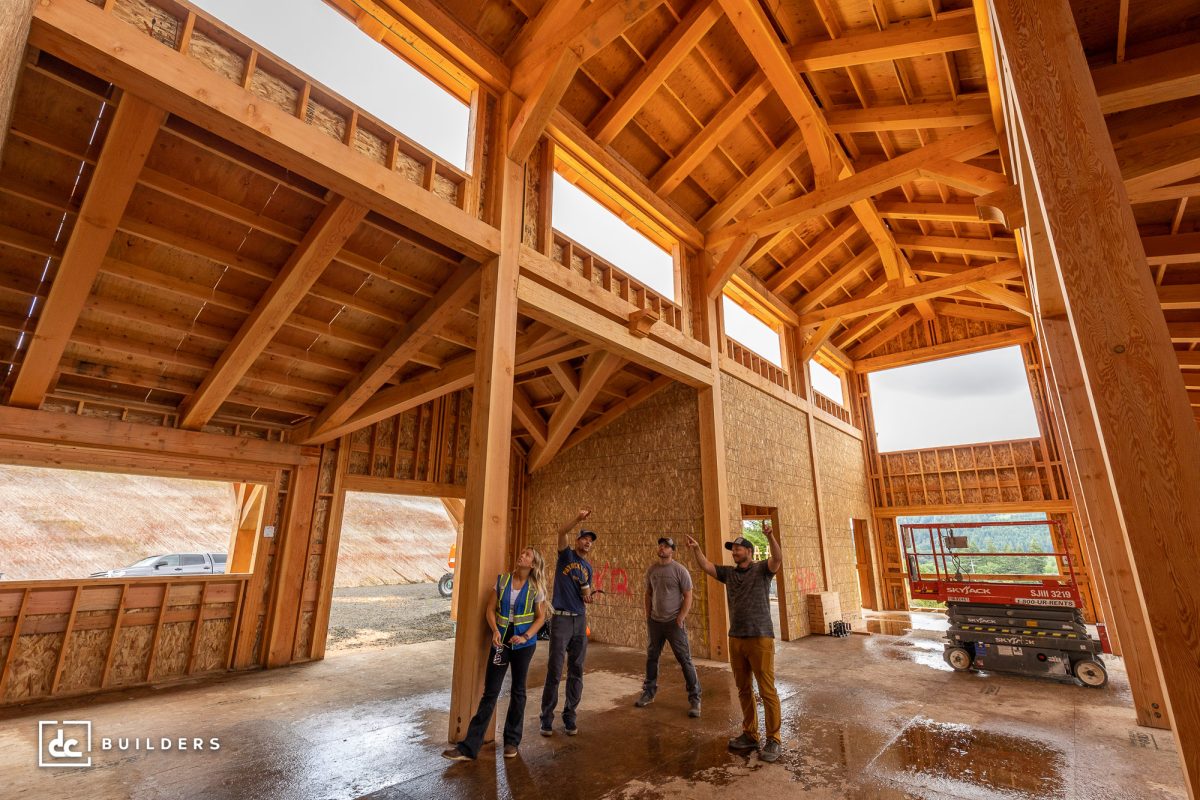
Structural EngineeringBuilding Safety & Code Compliance
From foundation to framing, our structural engineering partner will review your plans to ensure code compliance with state and regional requirements.
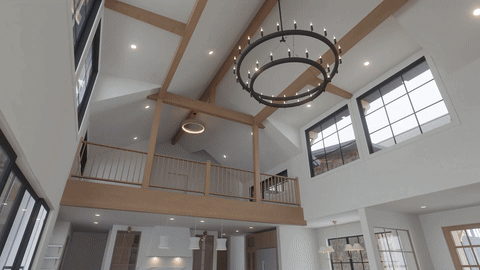
Interior DesignFinish Selections & Material Planning
We guide you through your interior and exterior space planning—from fixtures and finishes to lighting, cabinetry, and color palettes.
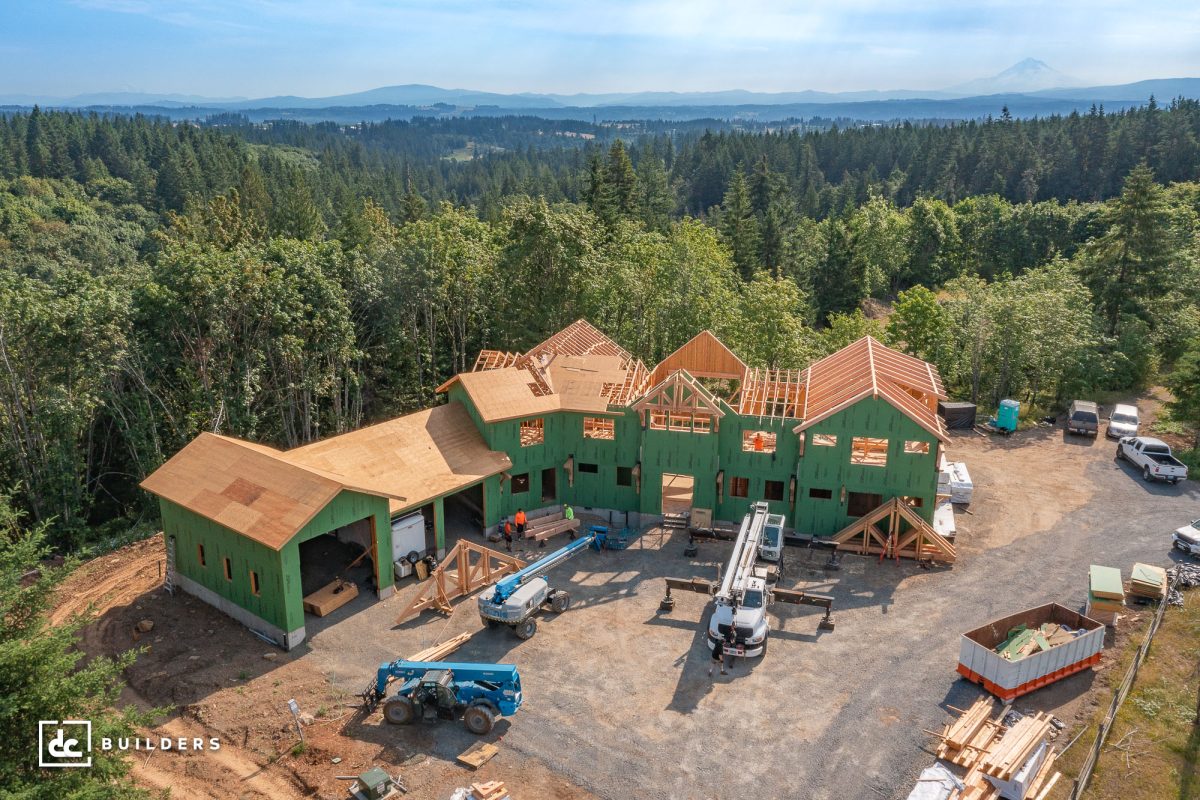
Framing & InstallationExpert On-Site Assembly
Our skilled crews bring your home to life with precision framing, timber installation, and on-site coordination with your project team.
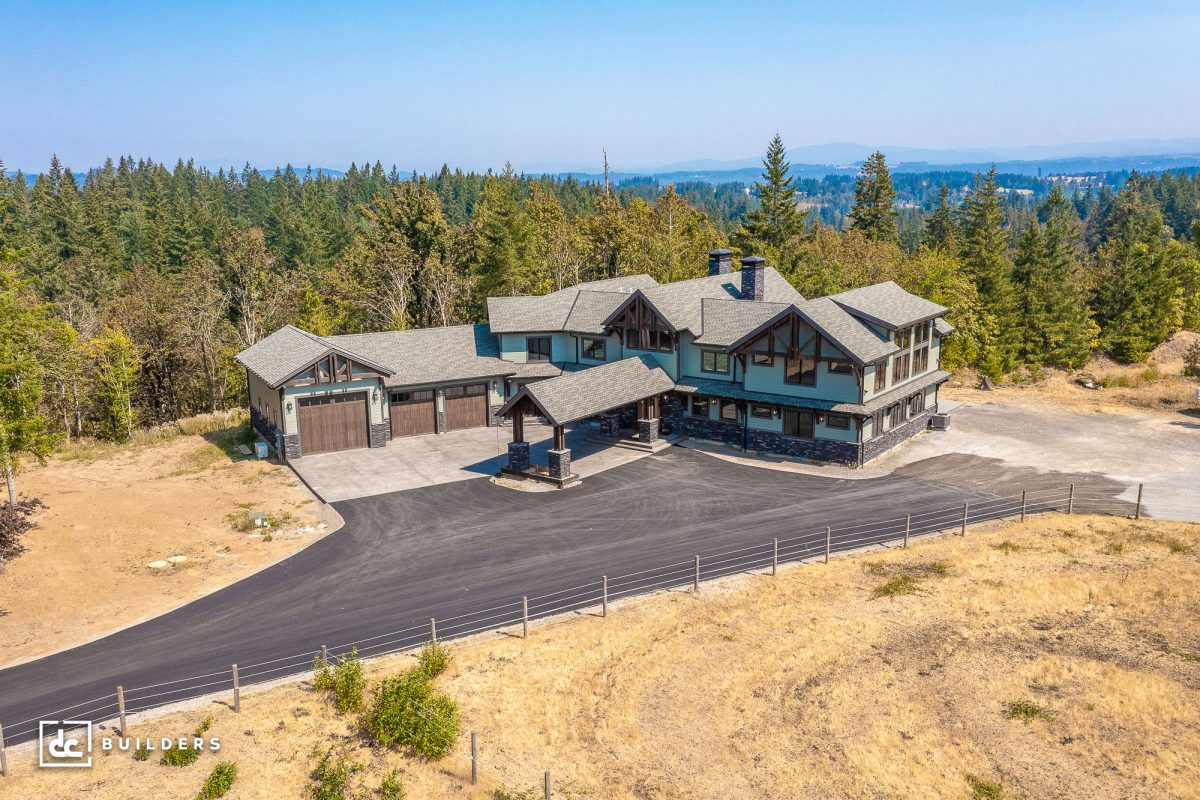
General ContractingFull-Service Project Management
We handle scheduling, budgeting, and coordination from start to finish—so you can focus on the exciting parts of building your dream home.
Recent Custom Home Projects
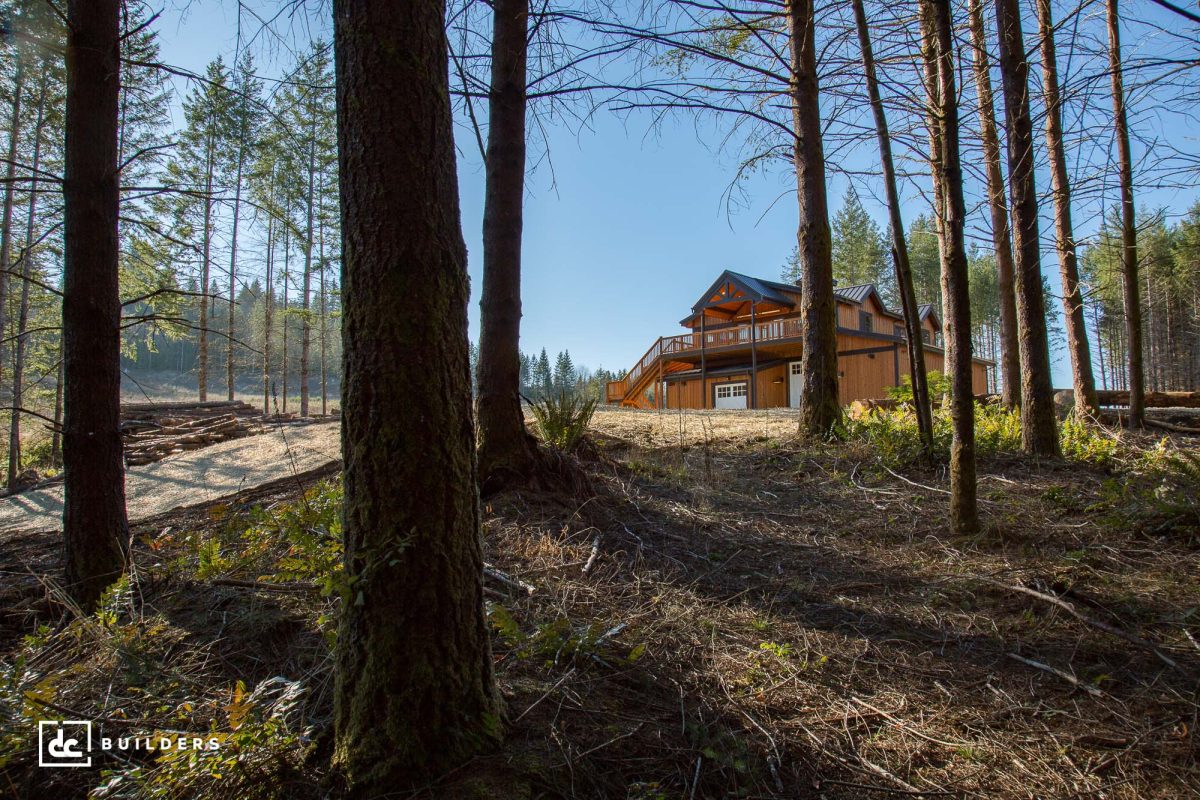
Our Commitment
At DC Builders, we believe your home should reflect your land, your lifestyle, and your long-term goals. In a place like Yakima—where agricultural roots run deep and natural beauty is part of everyday life—we take a thoughtful approach to every project. With more than two decades of experience building in rural, remote, and high-desert regions across the West, we know how to design and deliver homes that feel like they truly belong.
Frequently Asked Questions
Yes—Yakima offers abundant land, lower property costs, and beautiful surroundings. It’s a great choice for homeowners who want space to build and a peaceful lifestyle with easy access to outdoor recreation and wine country.
Absolutely. We’ve designed homes for clients with vineyards, farms, and large multi-acre sites. We’ll help you evaluate your land, develop a plan for site access and utility connections, and design a home that works in harmony with your property.
Most custom homes in Yakima take 12 to 18 months from start to finish. With our streamlined build system—including pre-cut and pre-drilled framing lumber—we help reduce on-site labor time and keep the process efficient. A 3,000 sq. ft. home typically takes 9–12 months to complete, with 2–3 months for dry-in and 8–9 weeks for finishing.
Serving Clients Throughout Yakima County
Selah
Terrace Heights
West Valley
Moxee
Wapato
Union Gap
Cowiche
Naches
Tieton
East Valley
