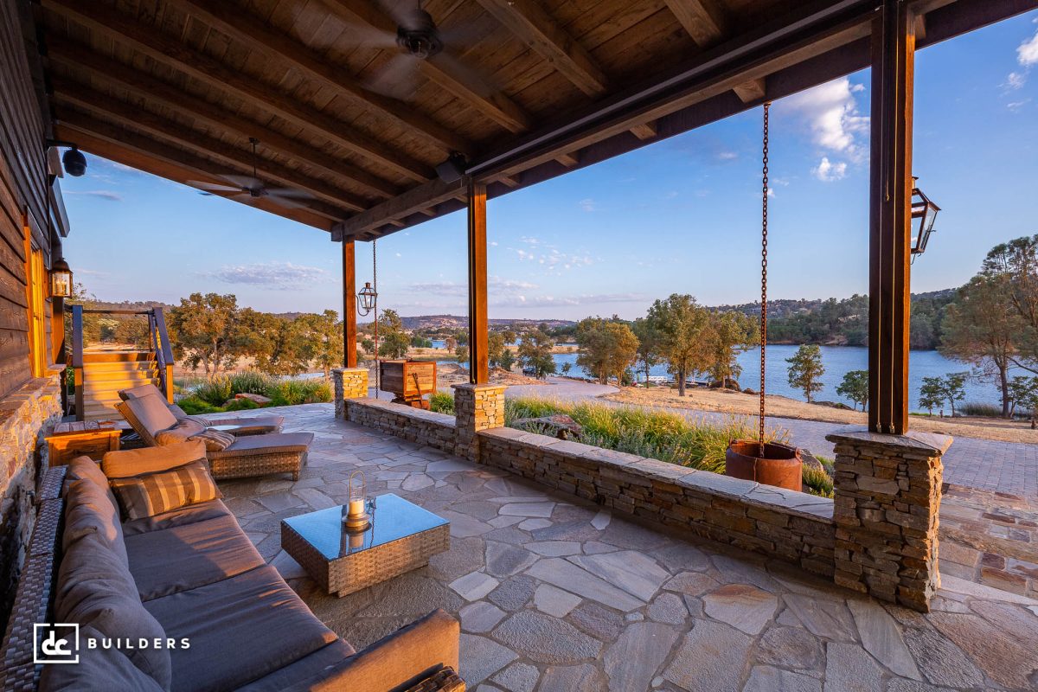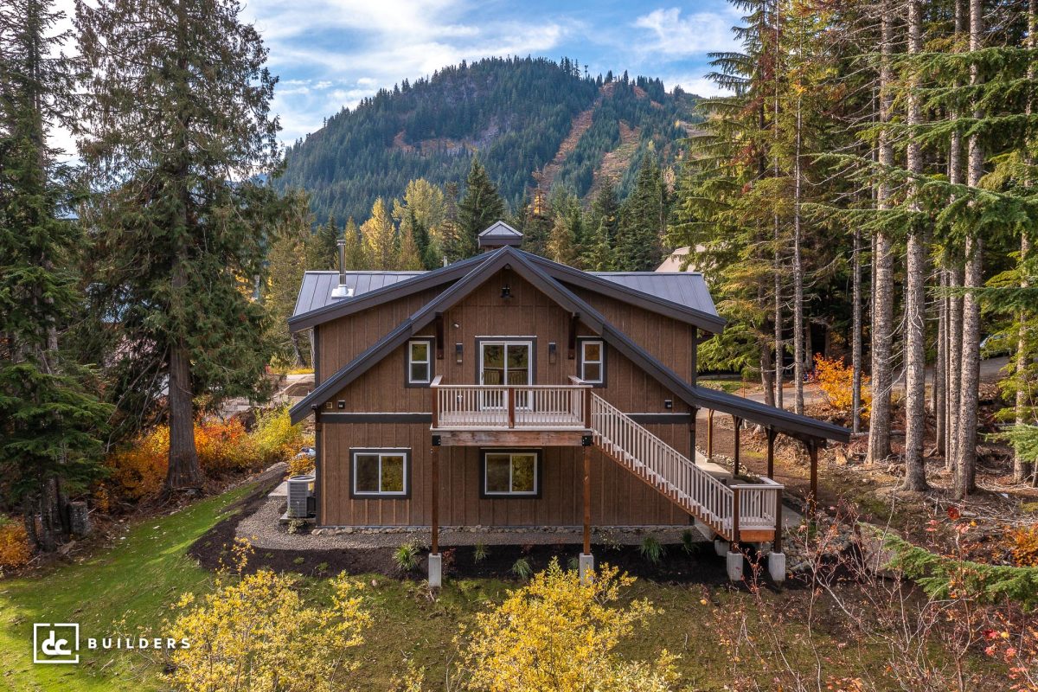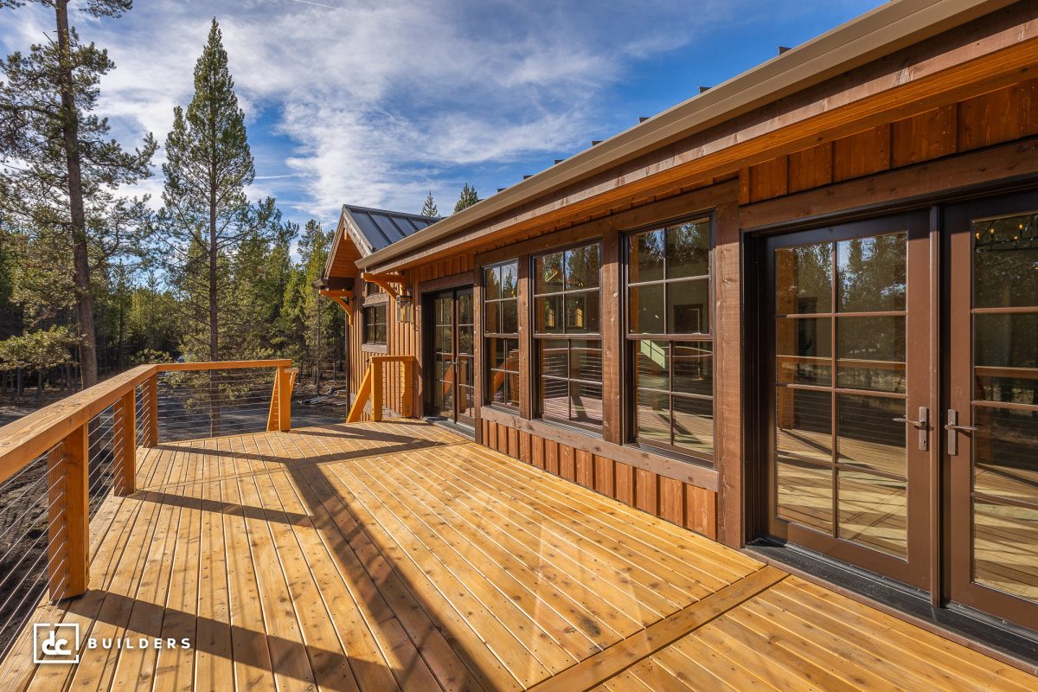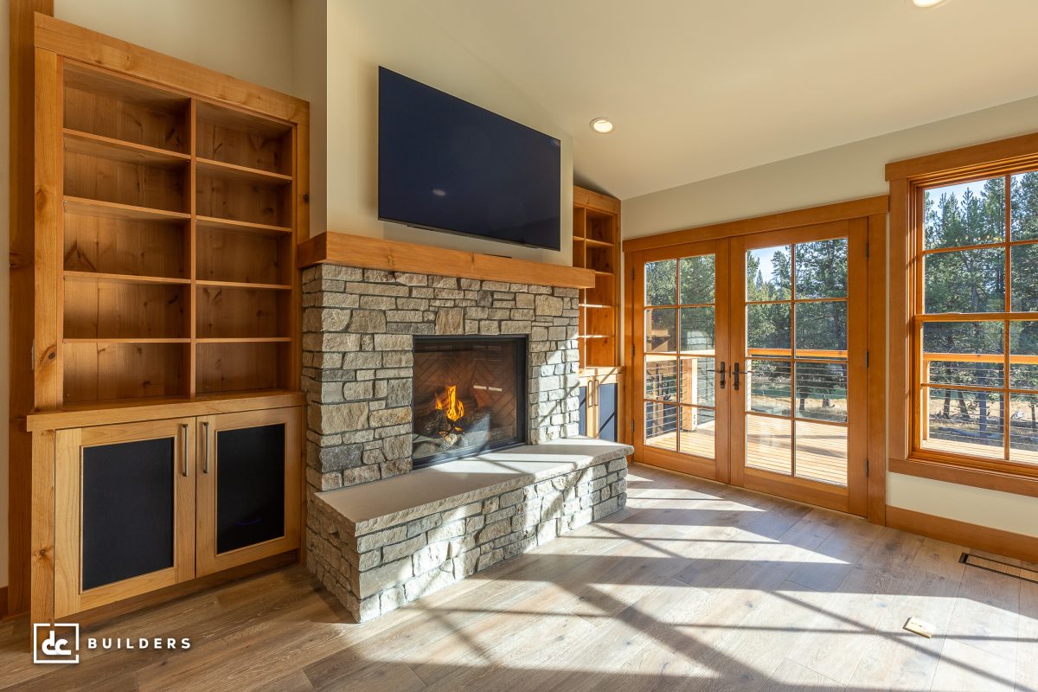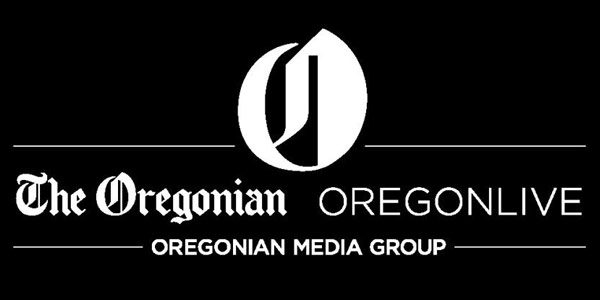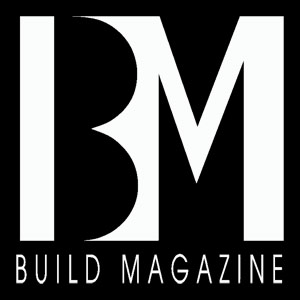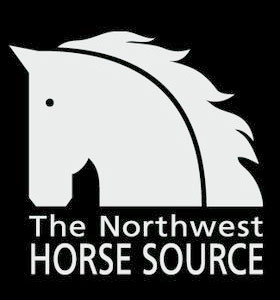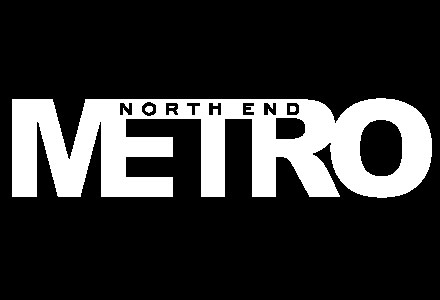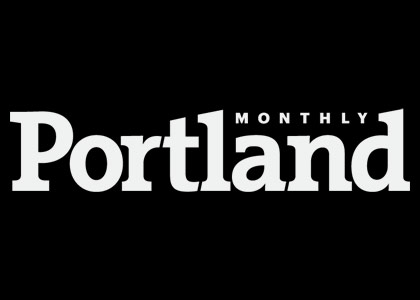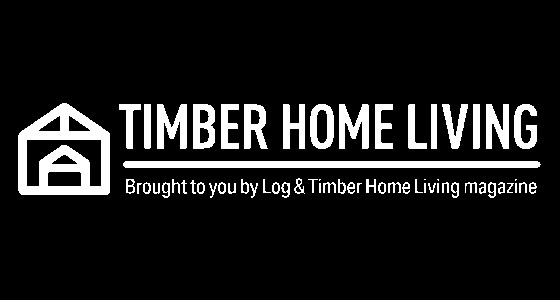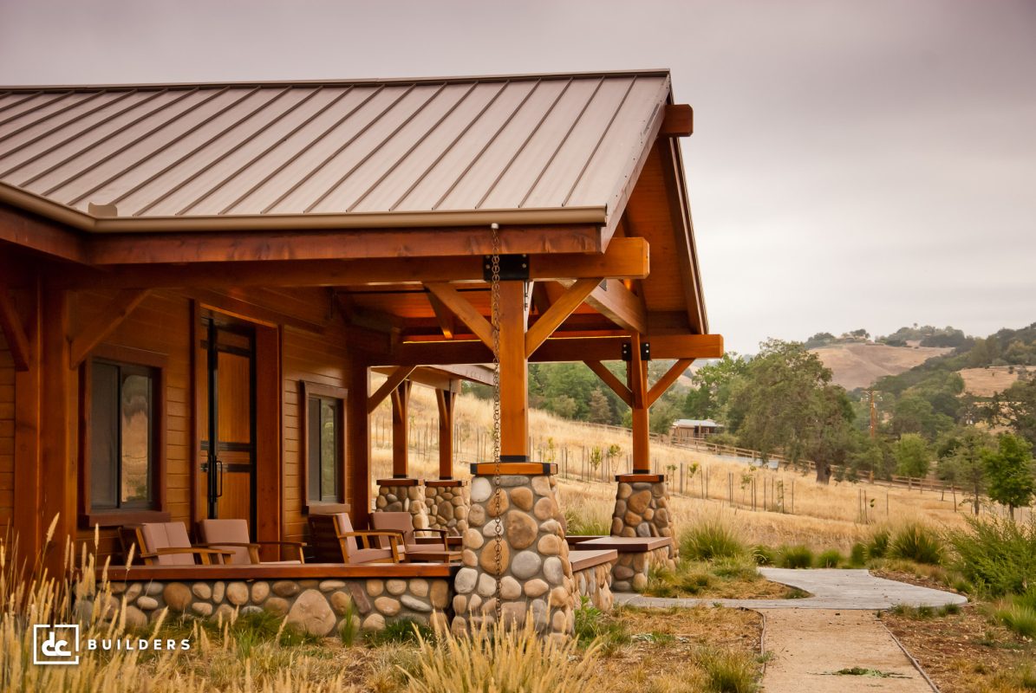
What We Do
At DC Builders, we specialize in custom barndominiums that are designed to reflect the needs, personality, and property of each client. Unlike metal barndos or one-size-fits-all kits, our barndominiums are wood-framed and fully tailored to your goals—allowing for greater flexibility, better energy performance, and a more refined architectural result.
From concept to completion, we manage every stage of the design and build process in-house, including architectural planning, engineering, interior design, framing, and general contracting. For those interested in a faster or more cost-effective path, we also partner with our sister company, DC Structures, to offer pre-engineered barndominium kits that can be fully customized to your style and layout preferences.
Our Services
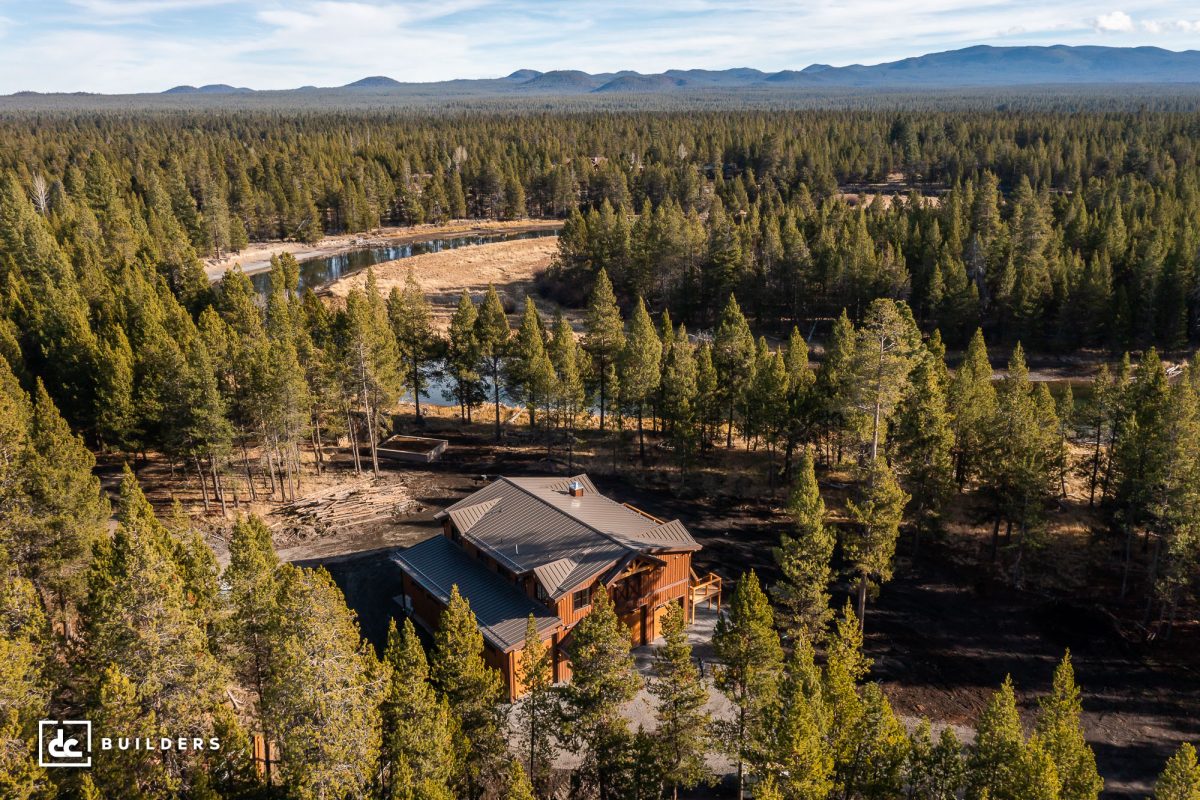
Pre-Construction ServicesPlanning, Permitting & Site Prep
We can help you with feasibility analysis, site planning, and permitting support to ensure your project begins on solid ground.
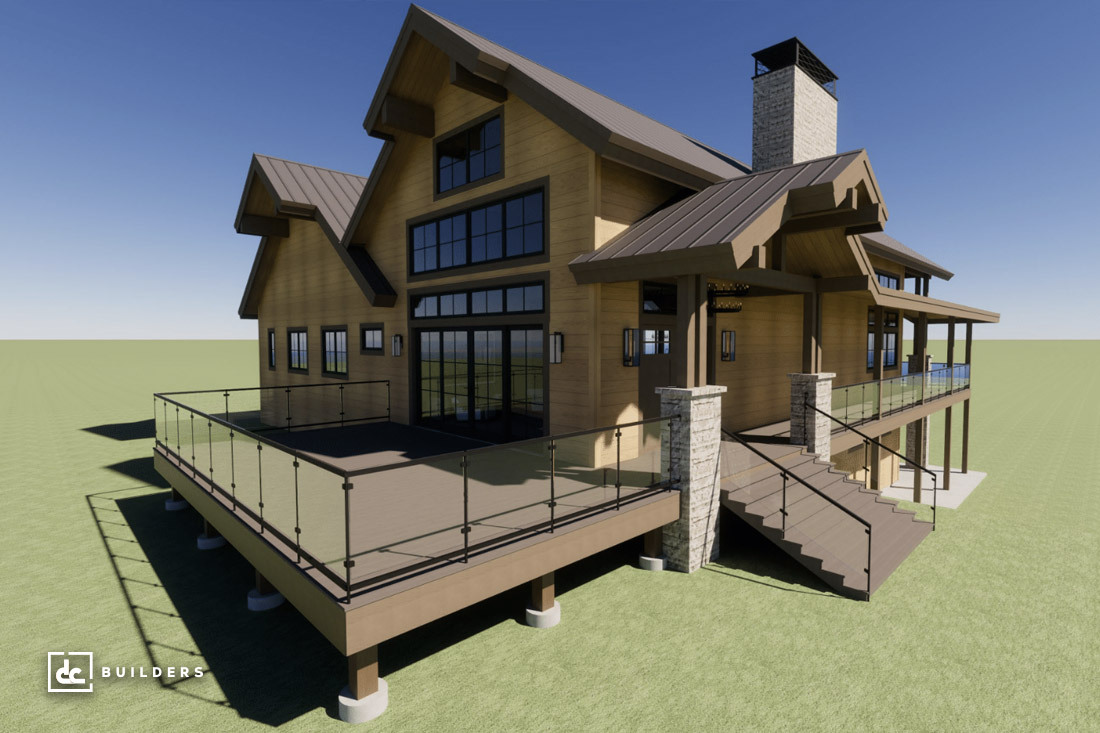
Custom Home Design3D Modeling & Construction Documents
Our in-house designers work with you to create a fully customized floor plan tailored to your lifestyle, goals, and build site.
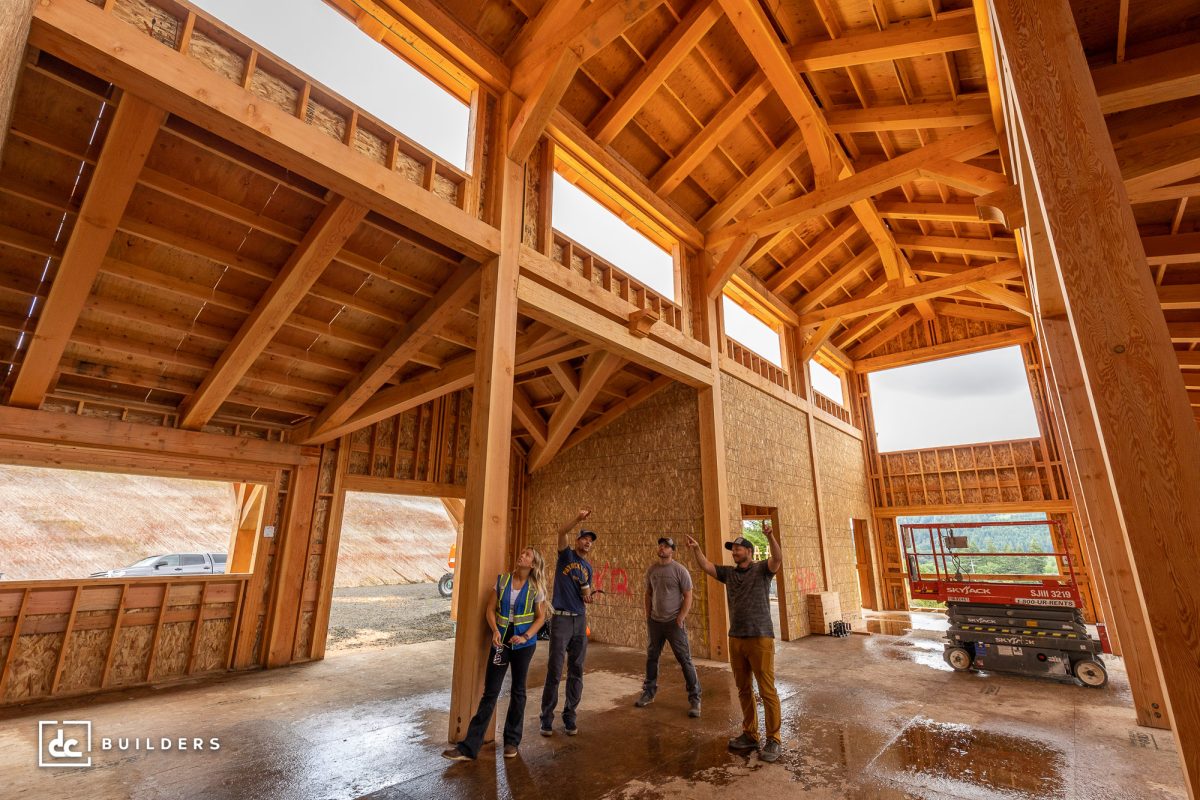
Structural EngineeringBuilding Safety & Code Compliance
From foundation to framing, our structural engineering partner will review your plans to ensure code compliance with state and regional requirements.
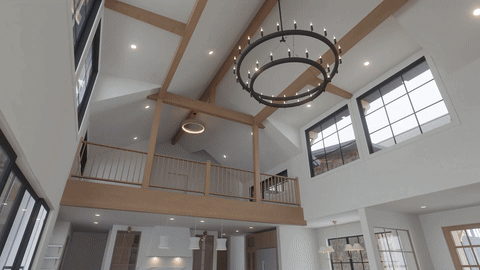
Interior DesignFinish Selections & Material Planning
We guide you through your interior and exterior space planning—from fixtures and finishes to lighting, cabinetry, and color palettes.
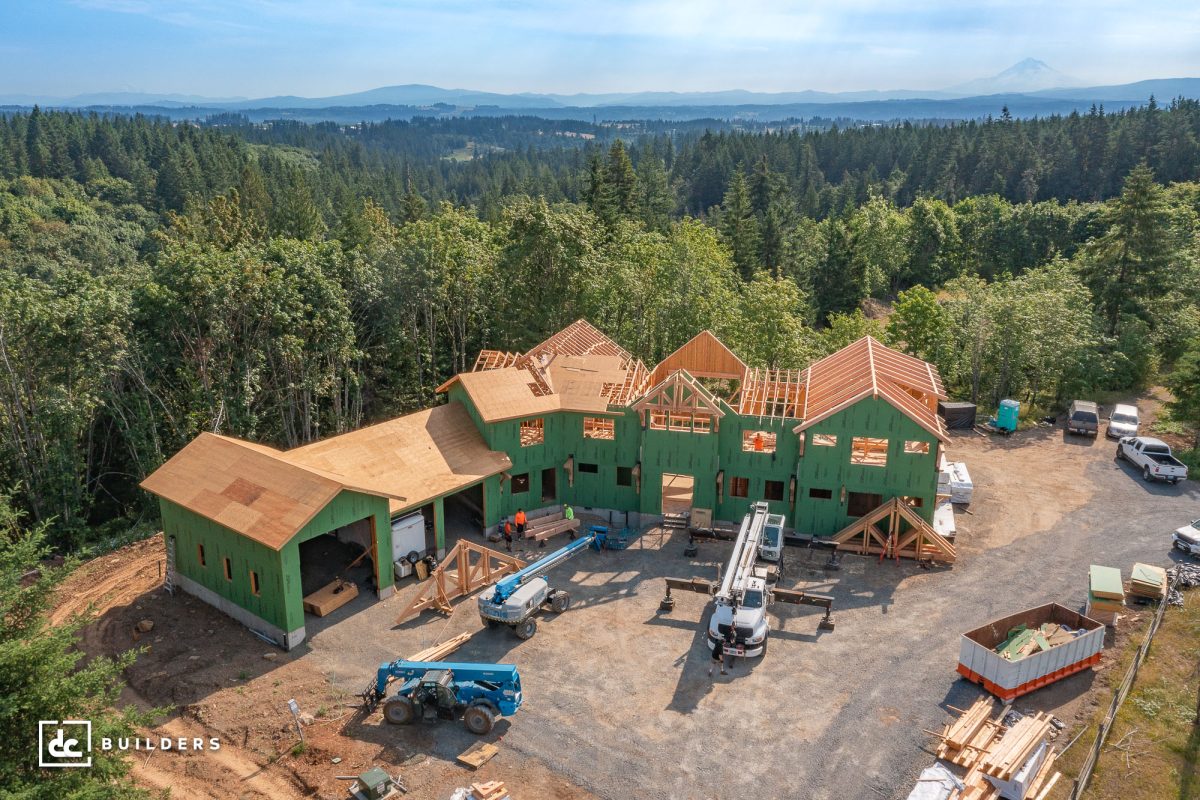
Framing & InstallationExpert On-Site Assembly
Our skilled crews bring your home to life with precision framing, timber installation, and on-site coordination with your project team.
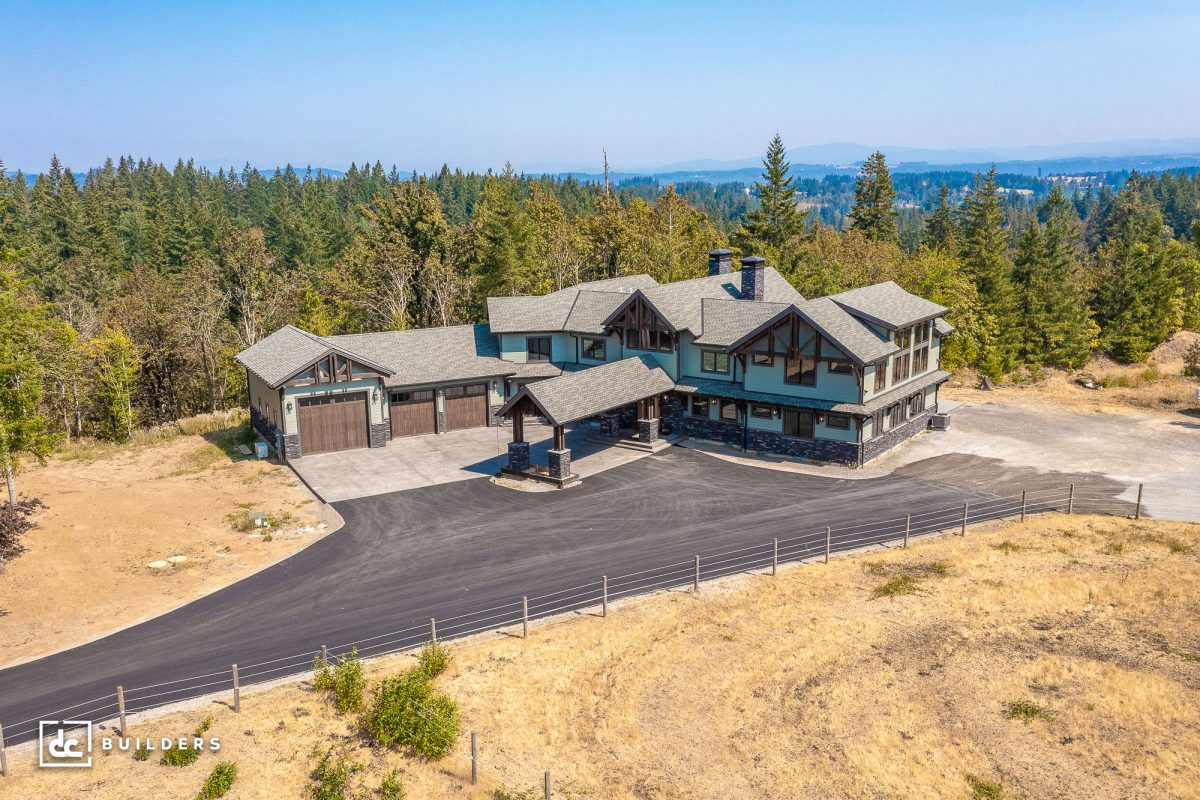
General ContractingFull-Service Project Management
We handle scheduling, budgeting, and coordination from start to finish—so you can focus on the exciting parts of building your dream home.
Recent Barndominium Projects
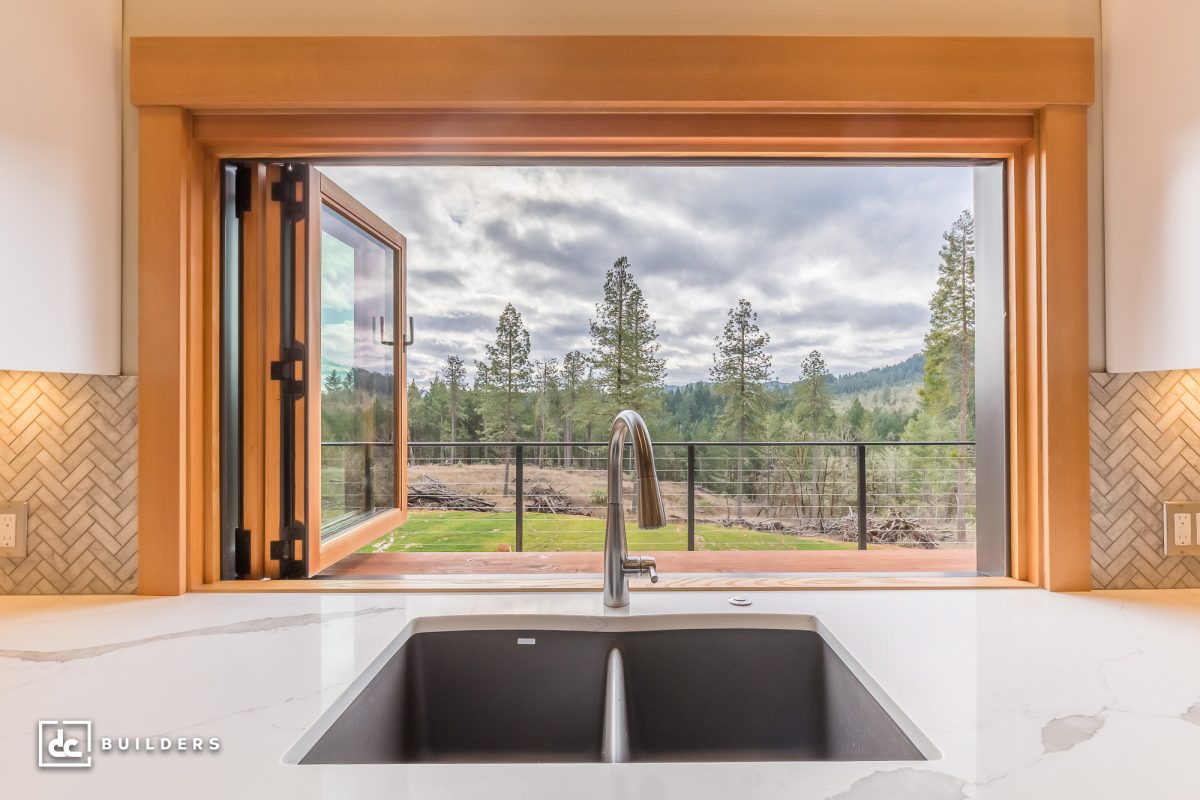
Our Commitment
At DC Builders, we’re dedicated to creating barndominiums that are built to last—and built around you. Whether you’re designing a live/workspace, a family estate, or a unique retreat in the hills of Ashland, our team is here to guide you through every step of the process. With over two decades of experience and deep roots in Oregon, we know how to bring out the best in your property while delivering exceptional craftsmanship, communication, and care from day one.
Frequently Asked Questions
In most cases, yes. Ashland and the surrounding Jackson County area allow barndominiums on properties that meet zoning and code requirements. Our team will help you navigate permitting and ensure your design aligns with local regulations.
Absolutely. One of the biggest benefits of barndominiums is their ability to blend living and utility space. We can design a home with everything from open garages and work areas to artist studios, stables, and more.
While we don’t offer in-house financing, we can connect you with lenders who are experienced in financing custom barndominium homes and post-frame structures.
Serving Clients Throughout Jackson County
Ashland
Talent
Medford
Phoenix
Jacksonville
Central Point
White City
Eagle Point
Gold Hill
Ruch
