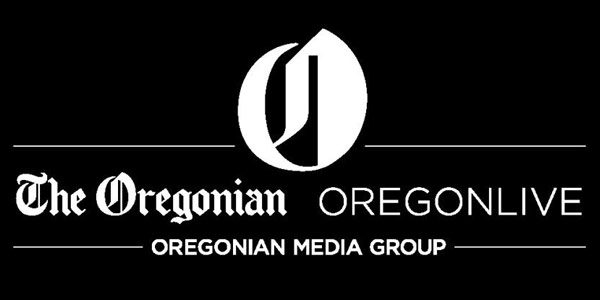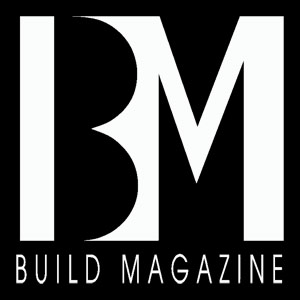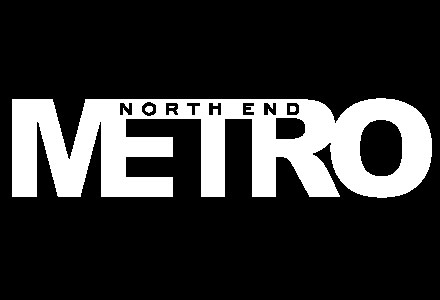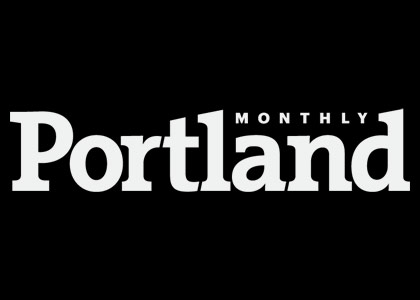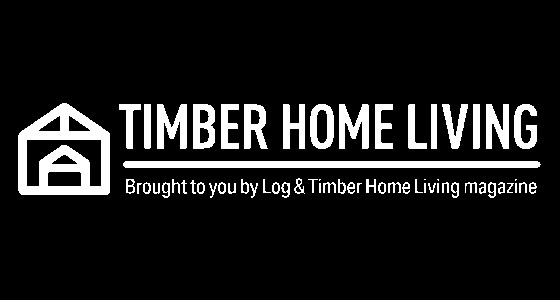Our Design Workflow
Our design process is engineered for efficiency, precision, and seamless collaboration. Whether you’re a homebuyer, builder, or developer, our in-house design team delivers the technical accuracy and responsiveness you need to move projects forward with confidence.
Project Kick-Off
Every project begins with a design consultation—held virtually or in person—where we collect essential information about your project, including site conditions, regional considerations, and any inspiration or reference materials you’ve gathered.
Preliminary Design
Based on your input and project goals, our team will develop a preliminary design direction and proposal. We’ll work closely with you to refine the layout, materials, and key structural elements before advancing to the next phase.
Design Review
Our design review meetings offer a collaborative, real-time editing experience using 3D and VR tools. You’ll be able to interact with your building model and direct live modifications to windows, doors, wall placements, and more—minimizing revisions and ensuring alignment before documentation begins.
Final Schematic Approval
Once all revisions are complete, our internal team conducts a comprehensive review to confirm construction and fabrication feasibility before moving into the documentation phase.
Construction Documentation & Engineering
Construction Documents
Following schematic approval, our in-house design team produces a full set of construction drawings tailored to your project scope and local code requirements. These typically include:
- Foundation plan
- Framing and shear wall plans
- Structural details
- Any additional documents required for permitting or fabrication
Structural Engineering
Final plans are submitted to our structural engineer—licensed in all 50 states—for review. Our team works in close coordination with engineering to ensure your design meets all applicable structural and code requirements before issuing final stamped drawings.
Available Add-On Services
Permitting Support
Need help navigating the permitting process? Our team can assist with permit applications, coordinate with local jurisdictions, and help ensure timely approval of all required building permits.
