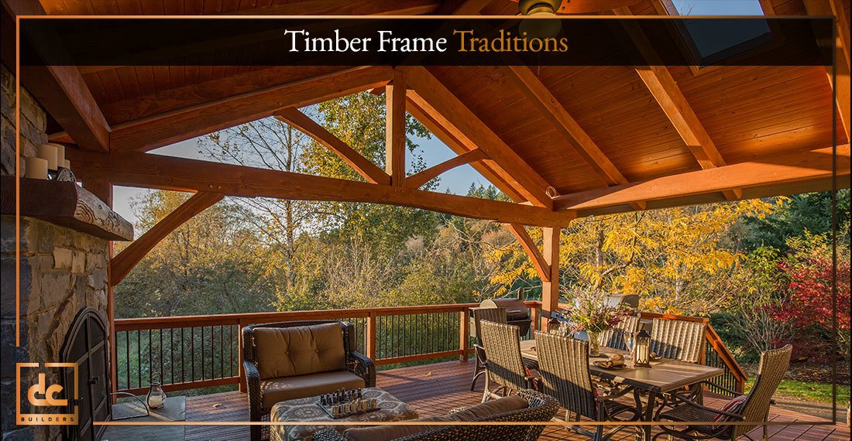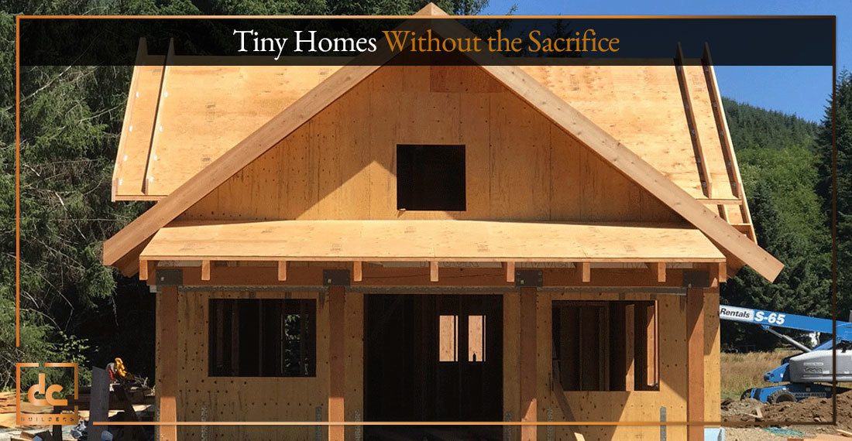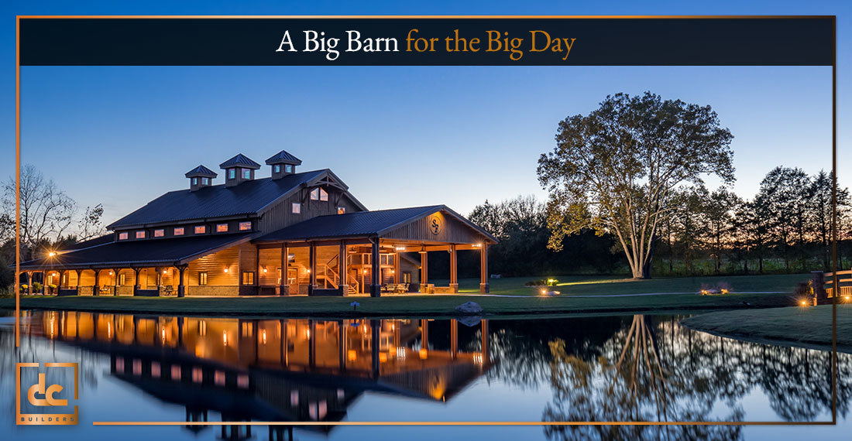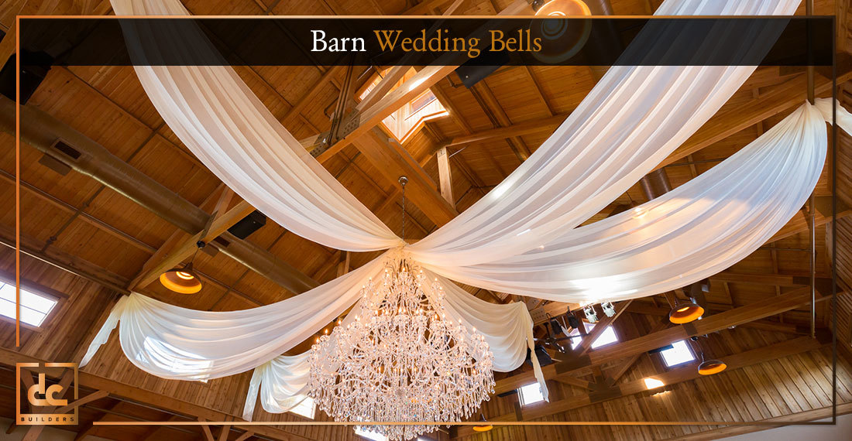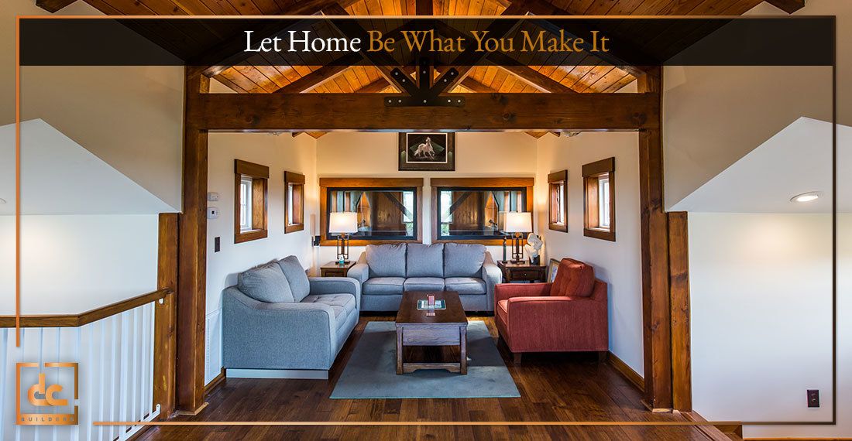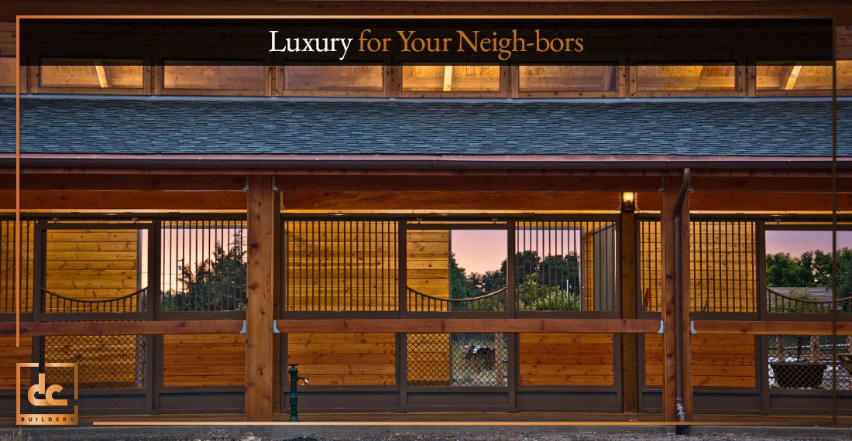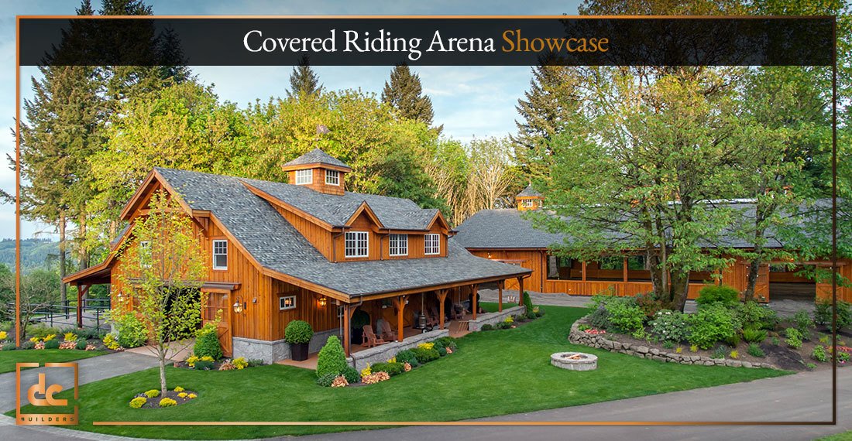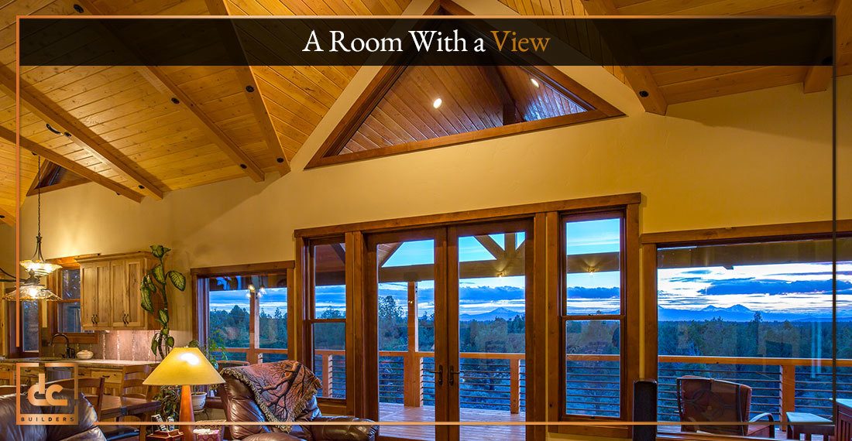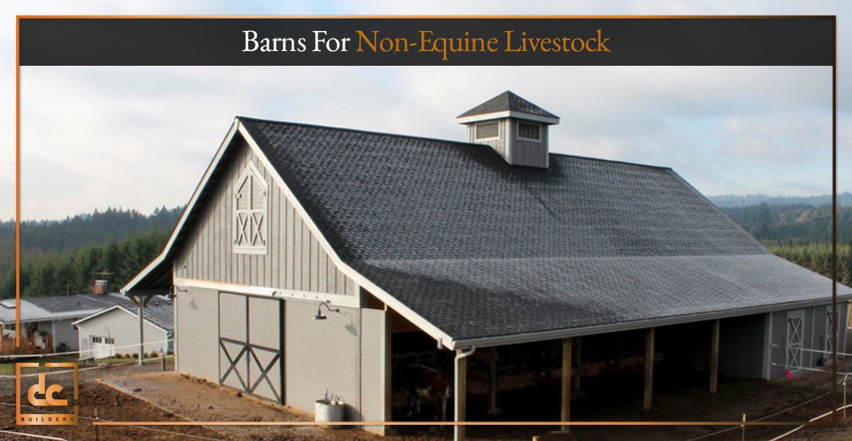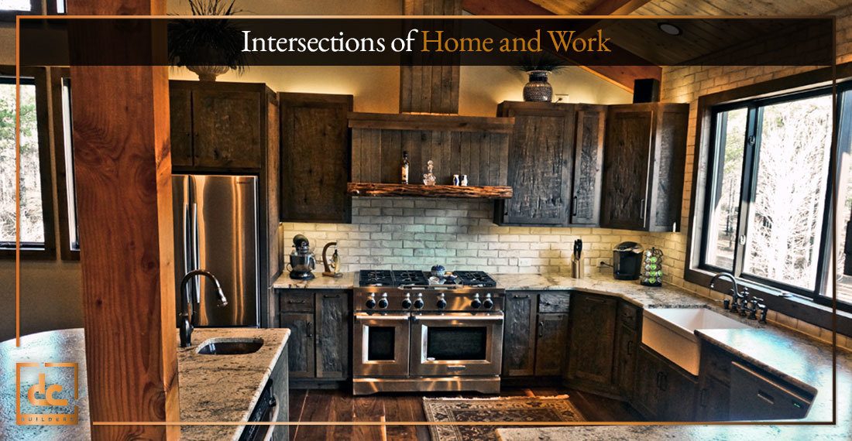Timber frame construction methods have been around since the neolithic period. Techniques were passed down orally through working relationships between apprentices and masters. Eventually the industrial revolution, coupled with a post-war economy, brought demand for these structures down significantly, thereby giving rise to the American suburb.
Modern contemporary design was king. People opted instead for homes that were easy and affordable to construct, resulting in a hyperbolic sense of uniformity. It wasn’t until the 1970s when people began looking into post-and-beam construction again. We owe a huge thanks to those who revived timber frame building methods during this time—those who catalyzed something once thought obsolete.
Steve Chappell, author of the 1983 book, A Timber Framer’s Workshop: Joinery, Design & Construction of Traditional Timber Frames, encapsulated the intimacy of timber frame design. Chappell emphasized the permanence, sustainability, and pride that handcrafted structures provide through his hands-on expert craftsmanship. His work in joinery specifically was unprecedented around this time. What followed was a timber frame renaissance, later a hybridizing with the modern home.
Hybridizing two structures with different functions naturally induces problems. Tedd Benson literally wrote the book on barn-home integration. Benson’s insights allowed other builders to better understand the inherent problems that come with hybridizing these two different worlds in design. Window placement, insulation, and plumbing were all unknowns. Thanks to Benson and his appreciation for quality post-and-beam architecture, we can plan and process ideas without any deep thinking required.
The affinity we latch onto when it comes to technology is flippant. Substance comes from those things we otherwise excuse as trivial, without investigating what makes something truly invoke our humanity. A true builder here at DC understands this honesty—there’s no way of hiding a joint frame on a truss or fittings between gables. You really can’t get this kind of old-school honesty anywhere outside of timber frame architecture. And so, to those who have literally put their hands into this craft, we thank you.
Learn more about our craftsmanship with a free catalog download today!
