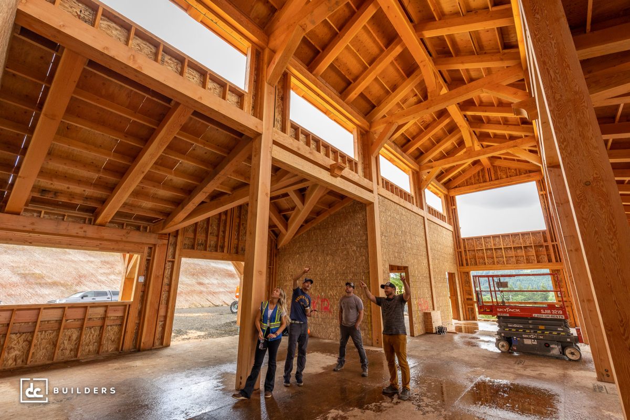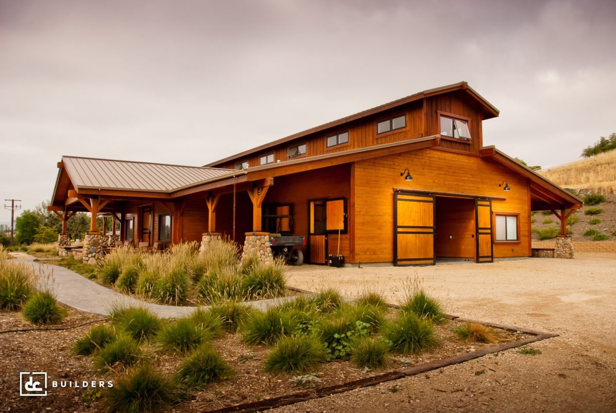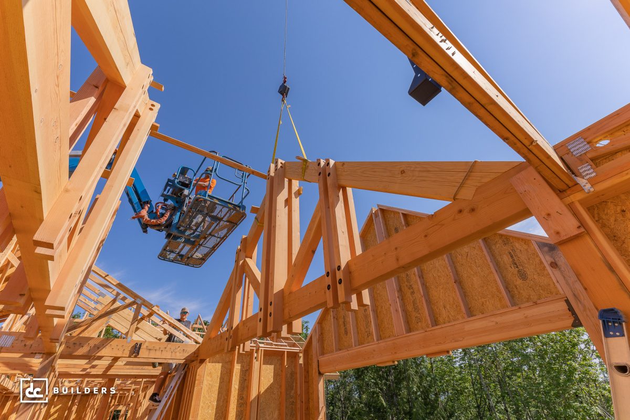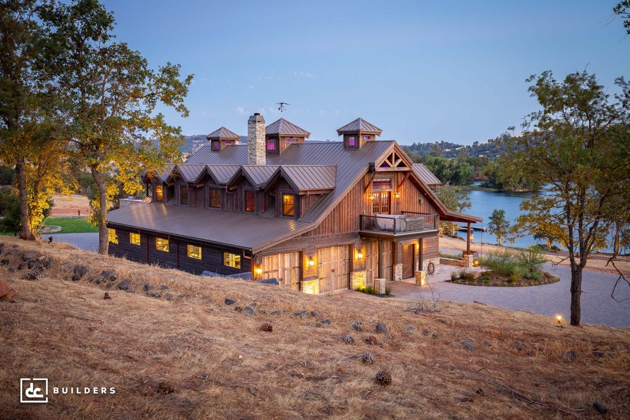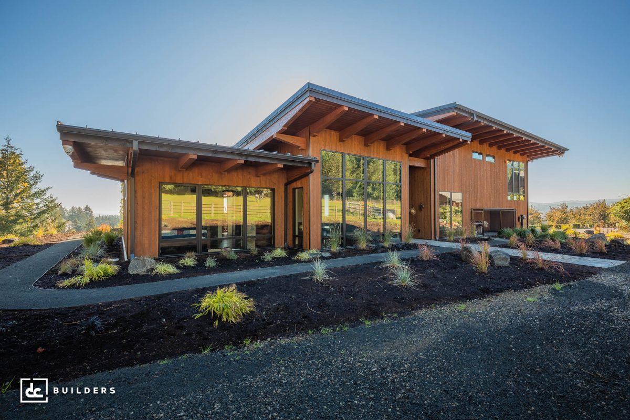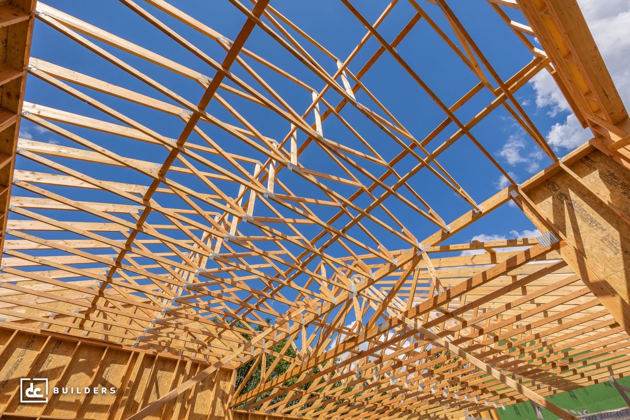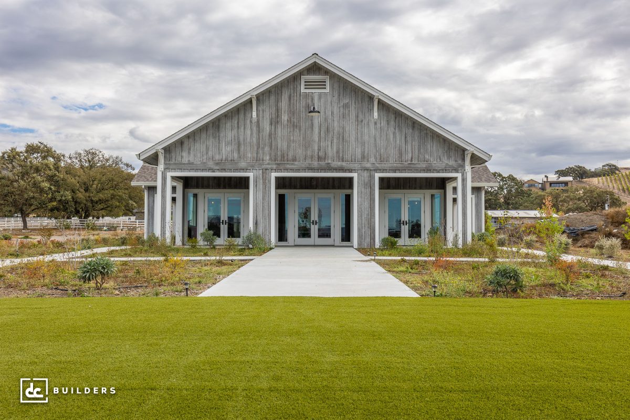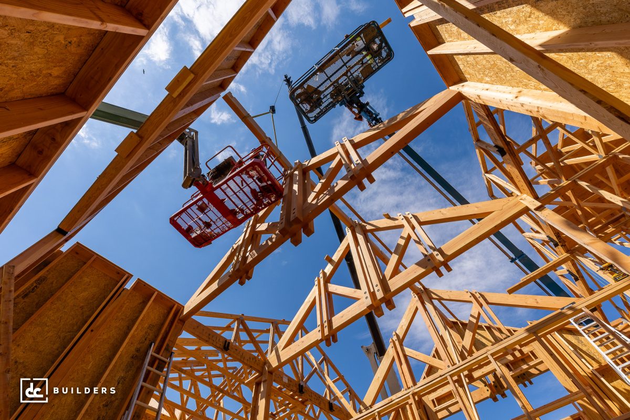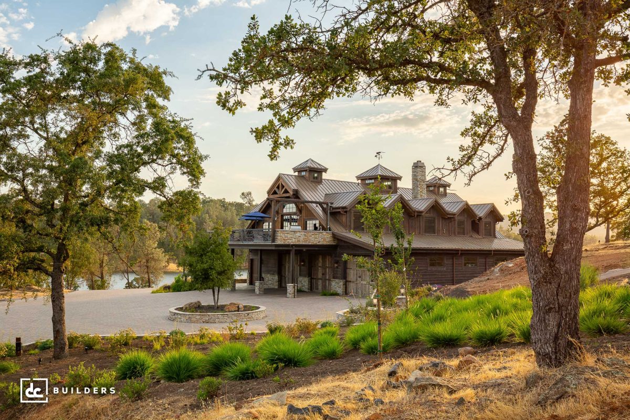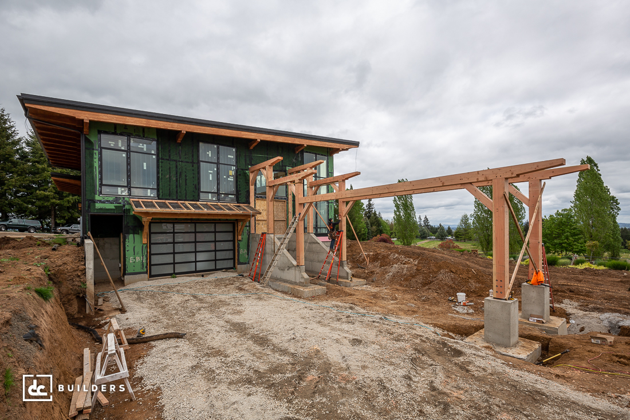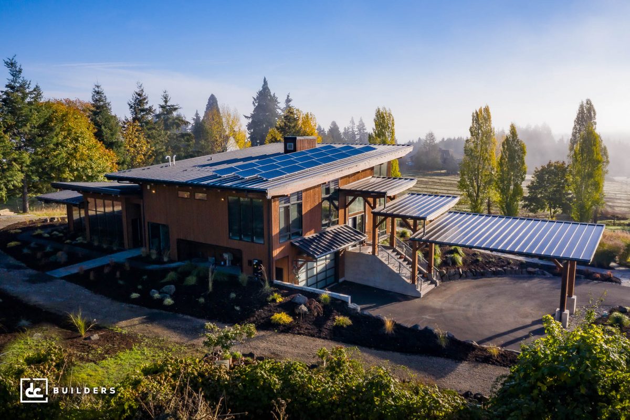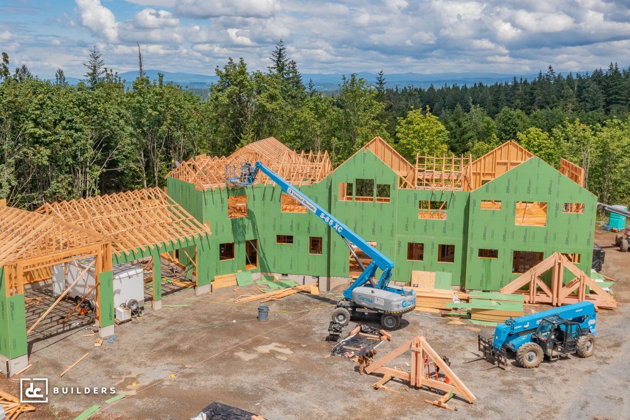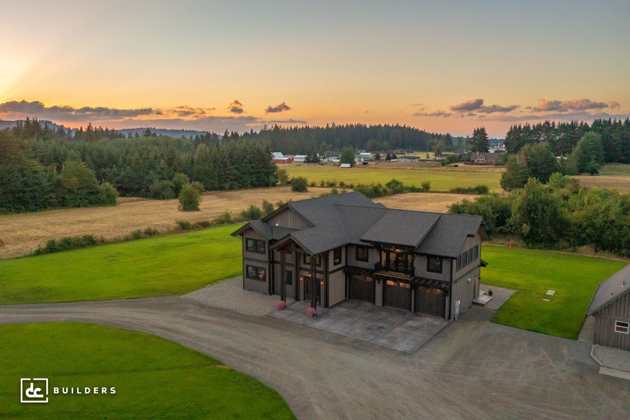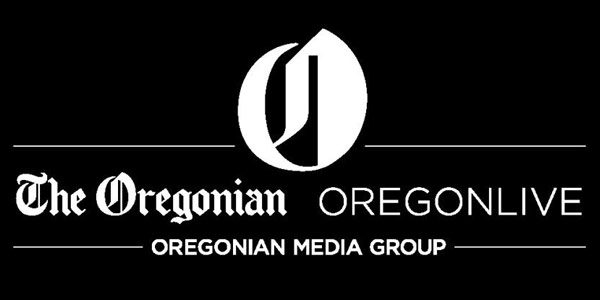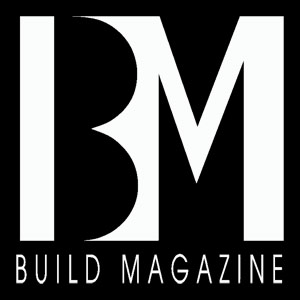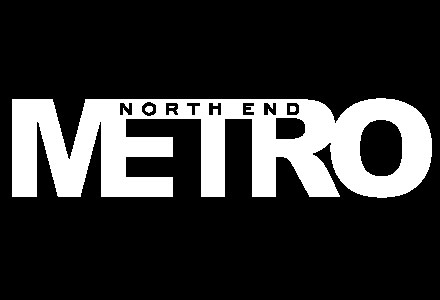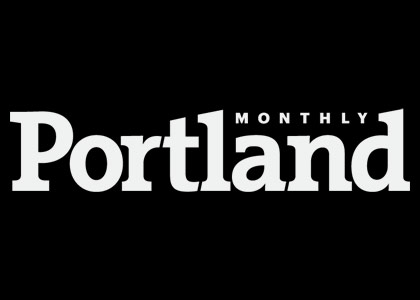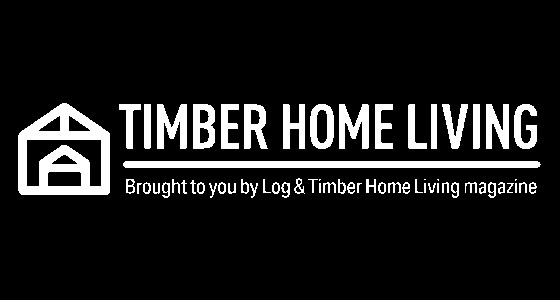Our Design & Engineering Services
At DC Builders, we deliver custom design and engineering solutions that endure and inspire. From luxury timber homes to large-scale commercial developments, our team blends creativity with technical precision to produce build-ready plans tailored to your goals. With hundreds of high-performance structures completed across the U.S. and Canada, we’re known for our versatility, superior craftsmanship, and consistent results.
What We Design
We design a variety of residential and commercial projects for homeowners, developers, architects, and builders, including:
Our Process
Our process begins by getting to know you, your goals, and your vision for a custom residential or commercial development. From there, our design team will develop an immersive 3D model customized to your needs, followed by detailed construction documents and stamped, engineered plans that set your project up for a smooth and timely build.
Frequently Asked Questions
Not at all. Many clients come to us in the early planning stages. Whether you’re working with a contractor or still exploring your options, we can help guide your design in a direction that aligns with your goals, budget, and build timeline.
Yes. We regularly partner with clients across the U.S. and Canada to deliver design and engineering services, regardless of where they’re building. Our build-ready plans are tailored for third-party contractors and are easy to execute anywhere.
Every structure we design is fully customizable. Whether you're starting from scratch or modifying an existing model from our sister company DC Structures, we work with you to tailor every detail—from layout and materials to structural elements and finishes.
Timelines vary depending on project complexity, but most clients complete the design and engineering phase in 8 to 12 weeks. We'll provide a detailed project schedule at the outset to keep everything on track.
Find Your Inspiration
Looking for ideas to kickstart your project? Our sister company, DC Structures, offers 60+ pre-engineered building models—ranging from modern barn homes to luxury wedding venues—that can be customized to match your vision. Our curated Pinterest boards also feature endless design inspiration for homes, businesses, and specialty structures. Whether you’re imagining a rustic winery, an equestrian estate, or a creative commercial space, you’ll find plenty of ideas to guide your project.
