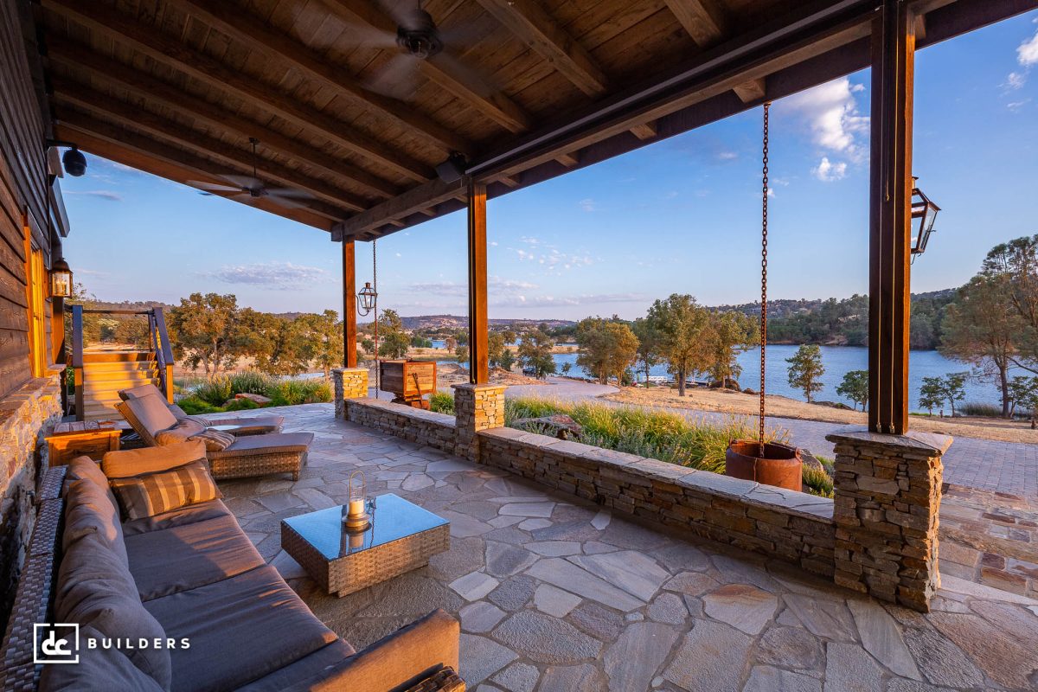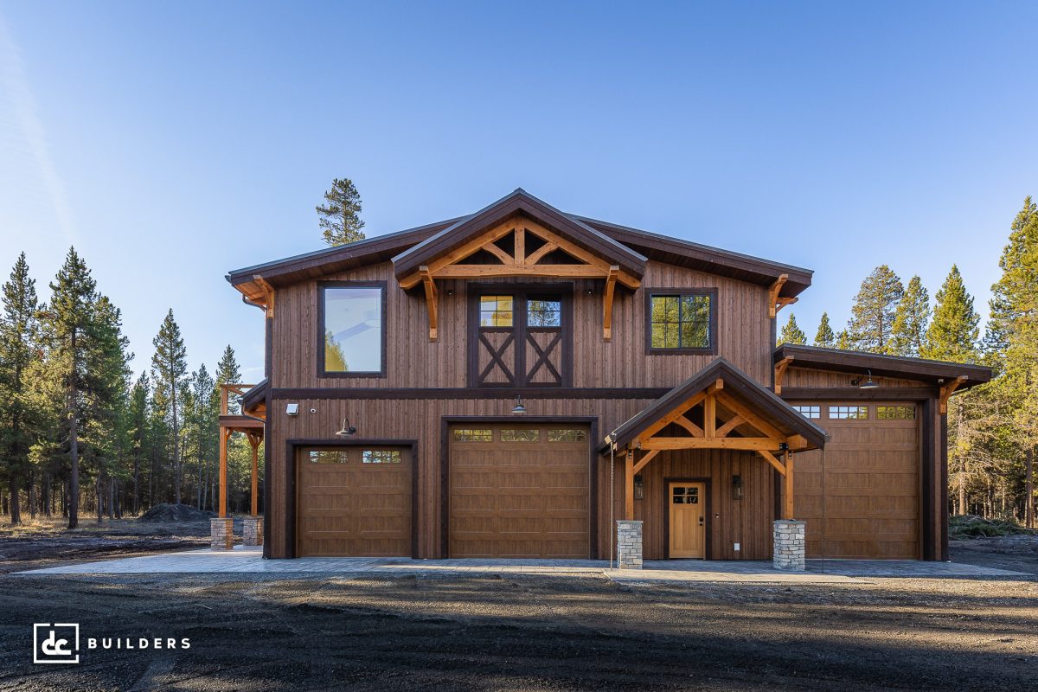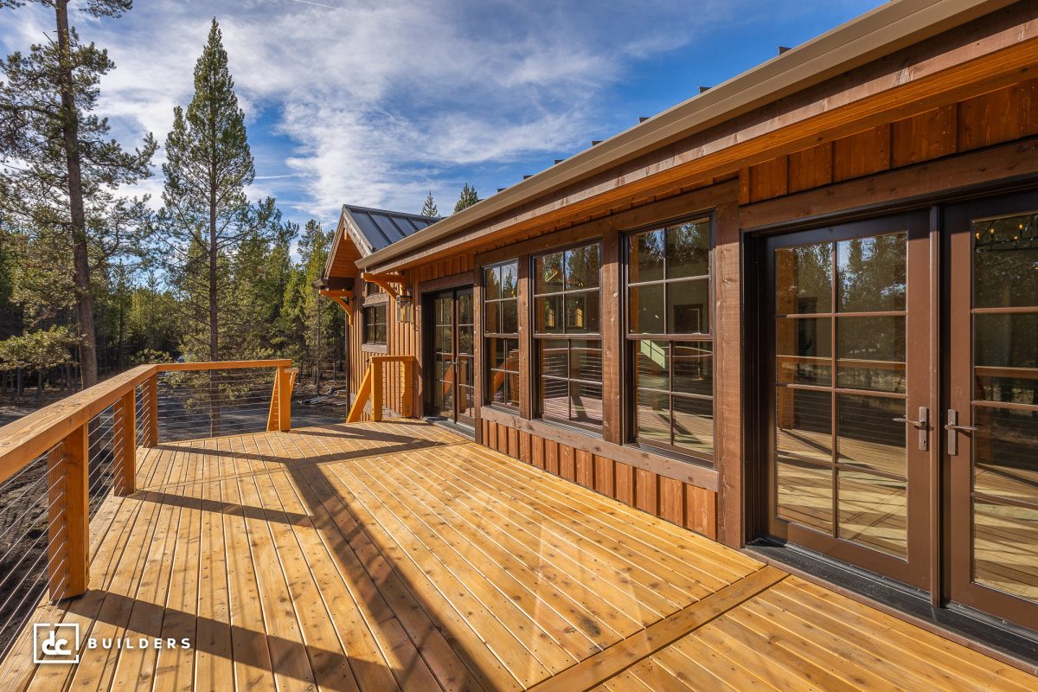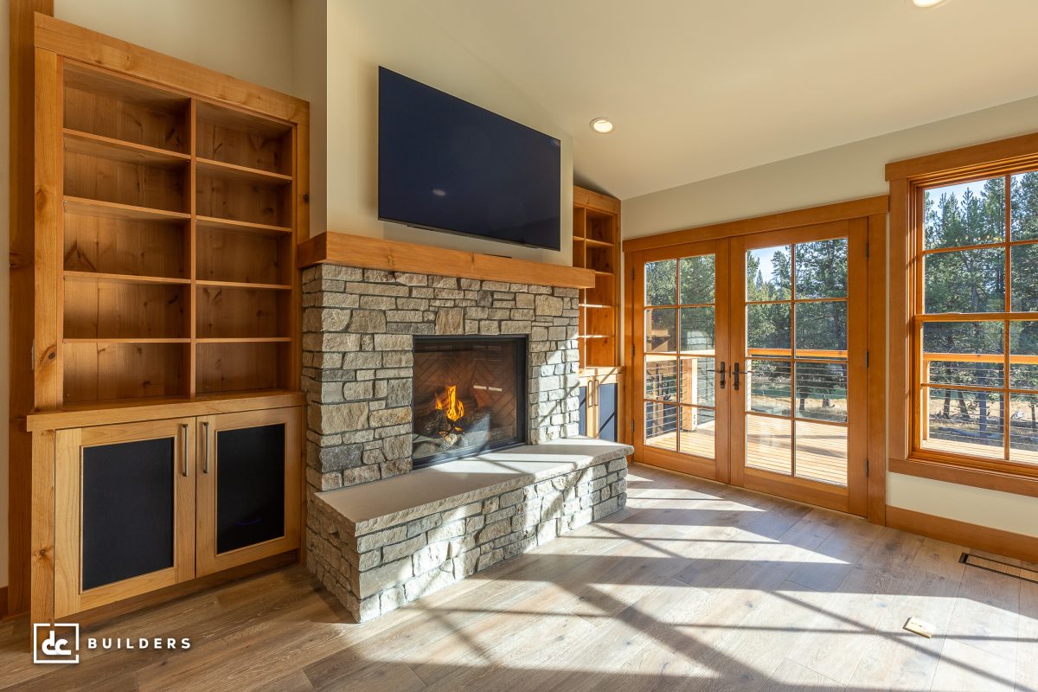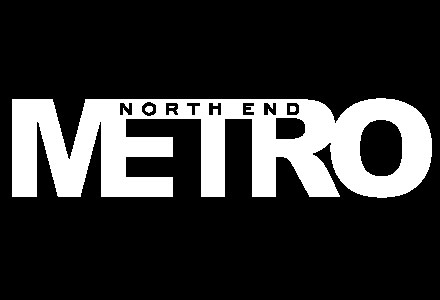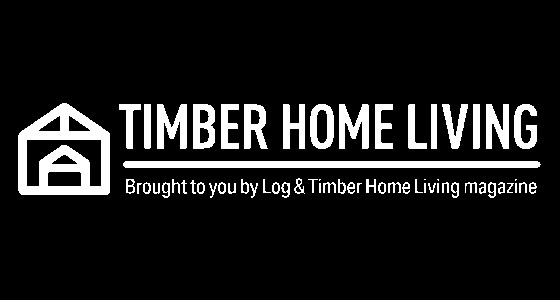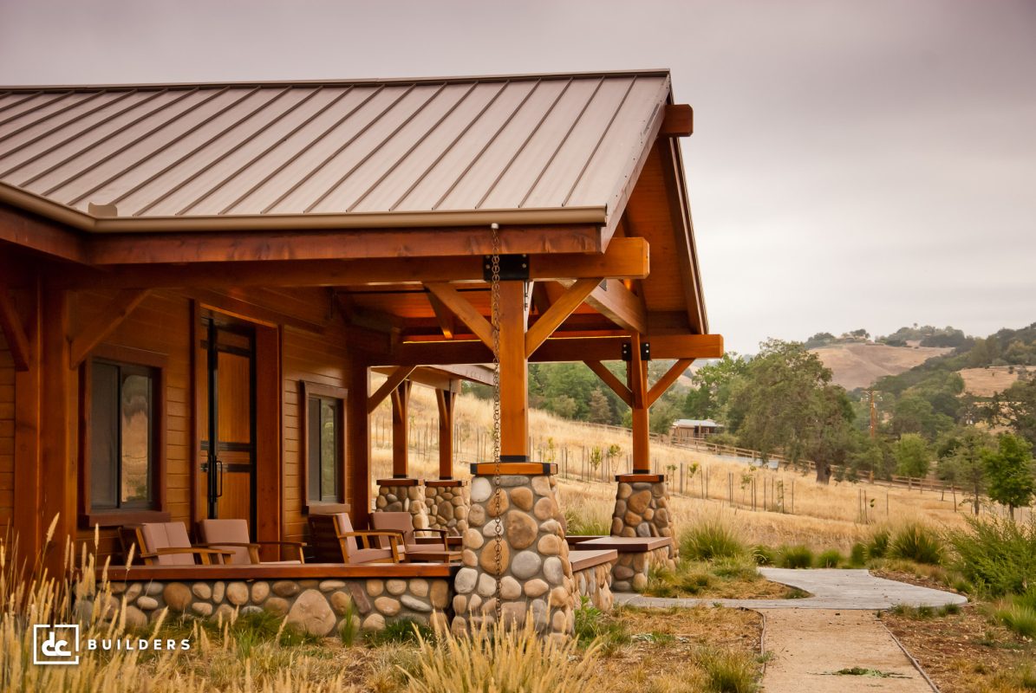
What We Do
DC Builders specializes in custom wood-framed barndominiums designed for durability, energy efficiency, and total customization. Our in-house team handles everything from architectural design and structural engineering to framing and general contracting, offering a one-stop solution for your custom home project.
Looking for a head start? We also offer pre-engineered barndominium kits through our sister company, DC Structures. These kits serve as a flexible foundation for your design and can be fully tailored to meet your needs and preferences.
Our Services
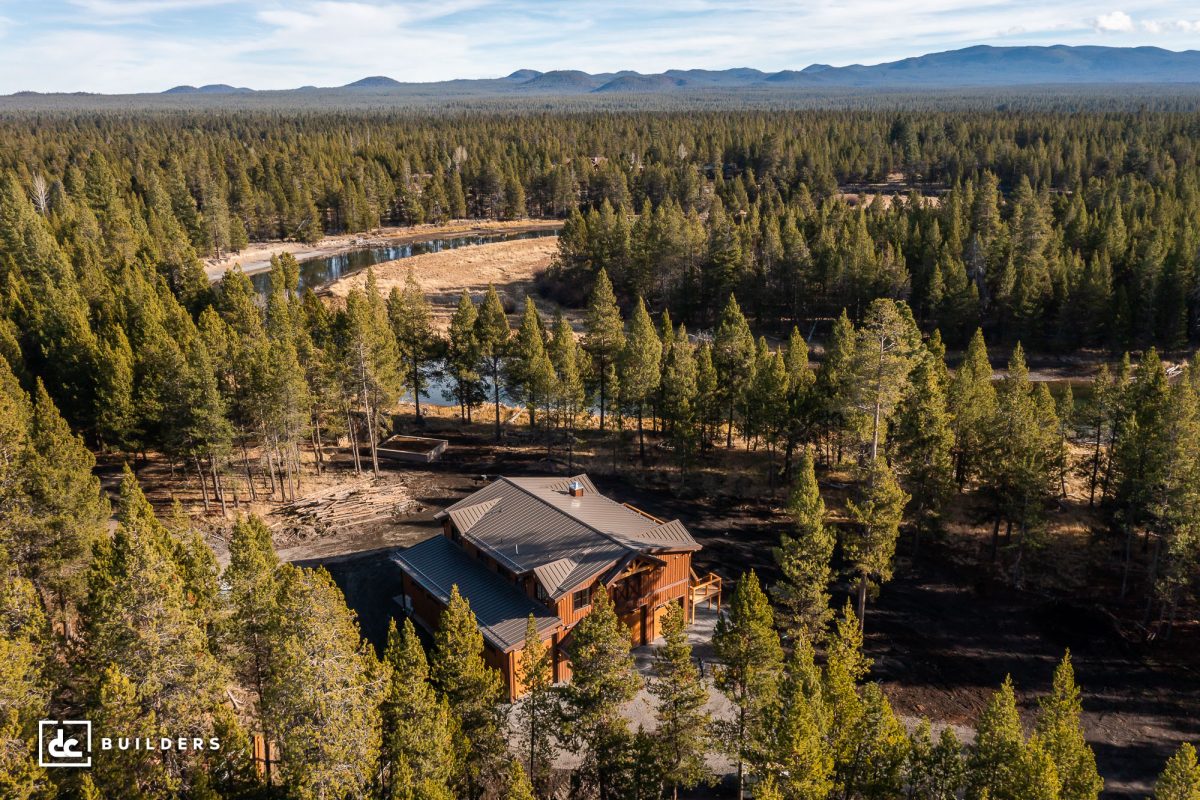
Pre-Construction ServicesPlanning, Permitting & Site Prep
We can help you with feasibility analysis, site planning, and permitting support to ensure your project begins on solid ground.
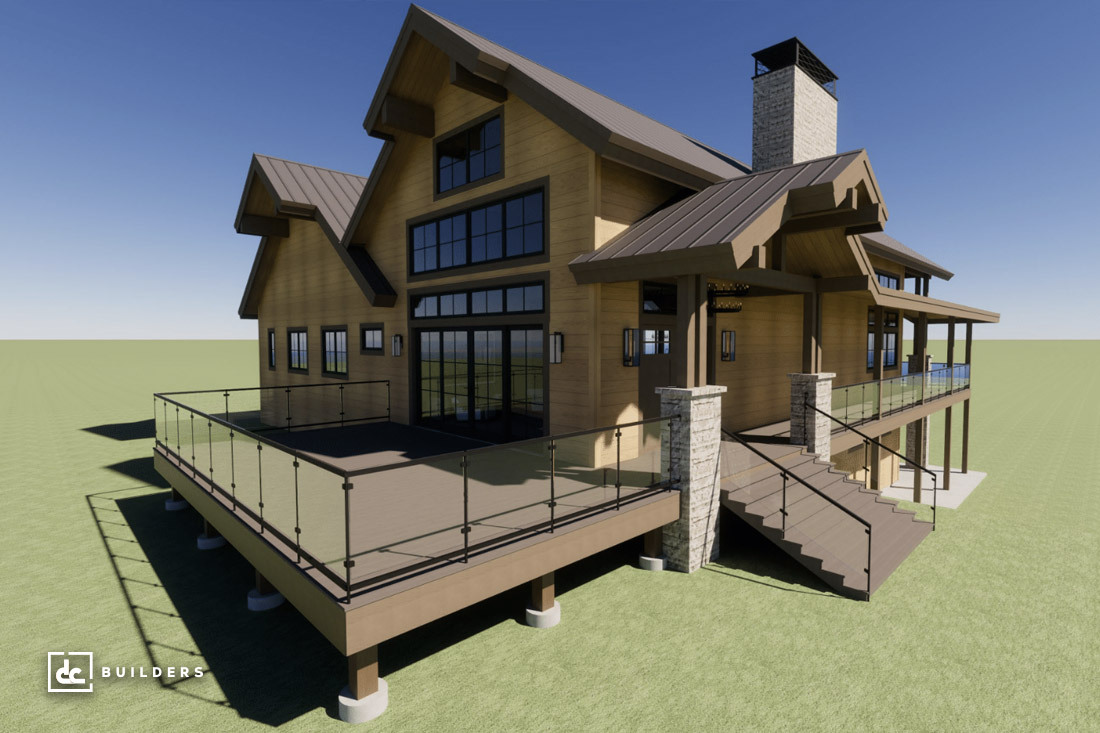
Custom Home Design3D Modeling & Construction Documents
Our in-house designers work with you to create a fully customized floor plan tailored to your lifestyle, goals, and build site.
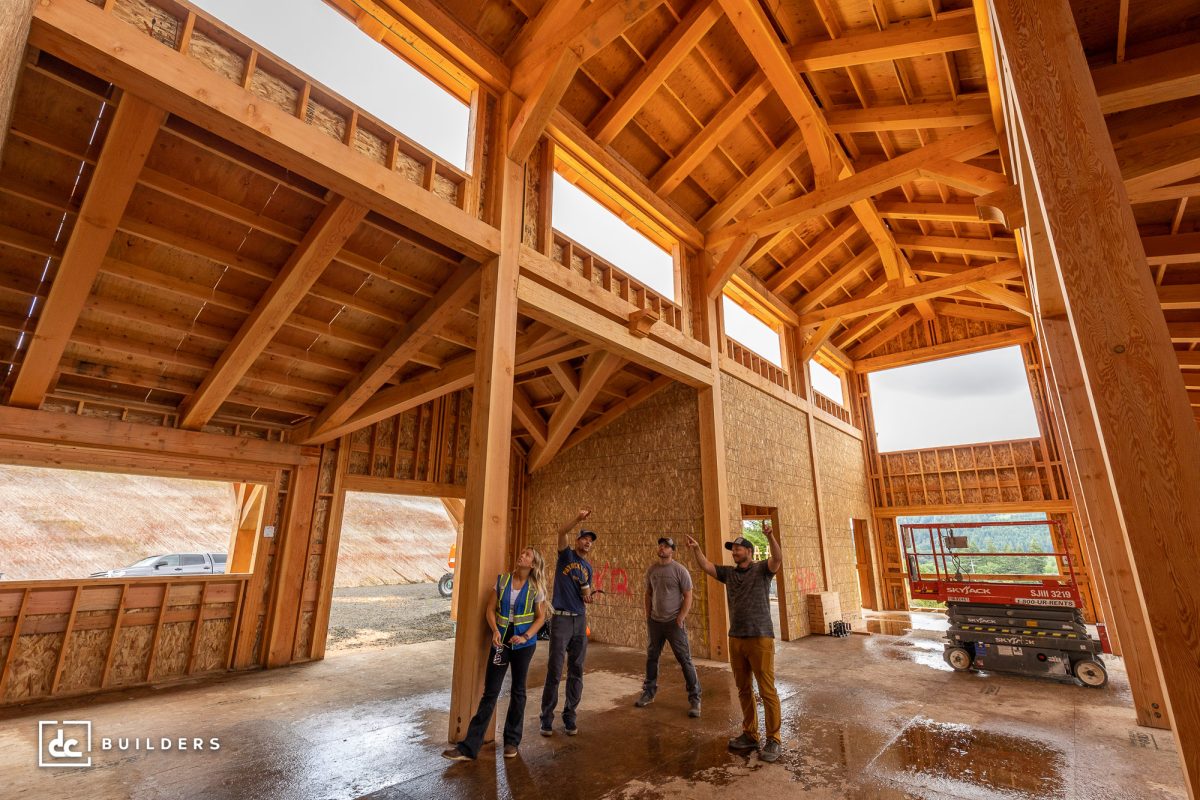
Structural EngineeringBuilding Safety & Code Compliance
From foundation to framing, our structural engineering partner will review your plans to ensure code compliance with state and regional requirements.
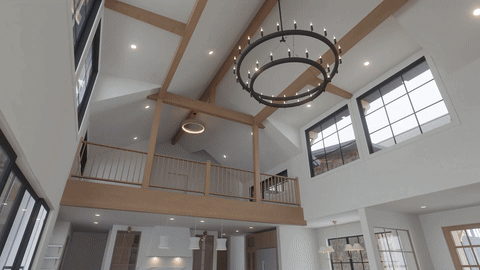
Interior DesignFinish Selections & Material Planning
We guide you through your interior and exterior space planning—from fixtures and finishes to lighting, cabinetry, and color palettes.
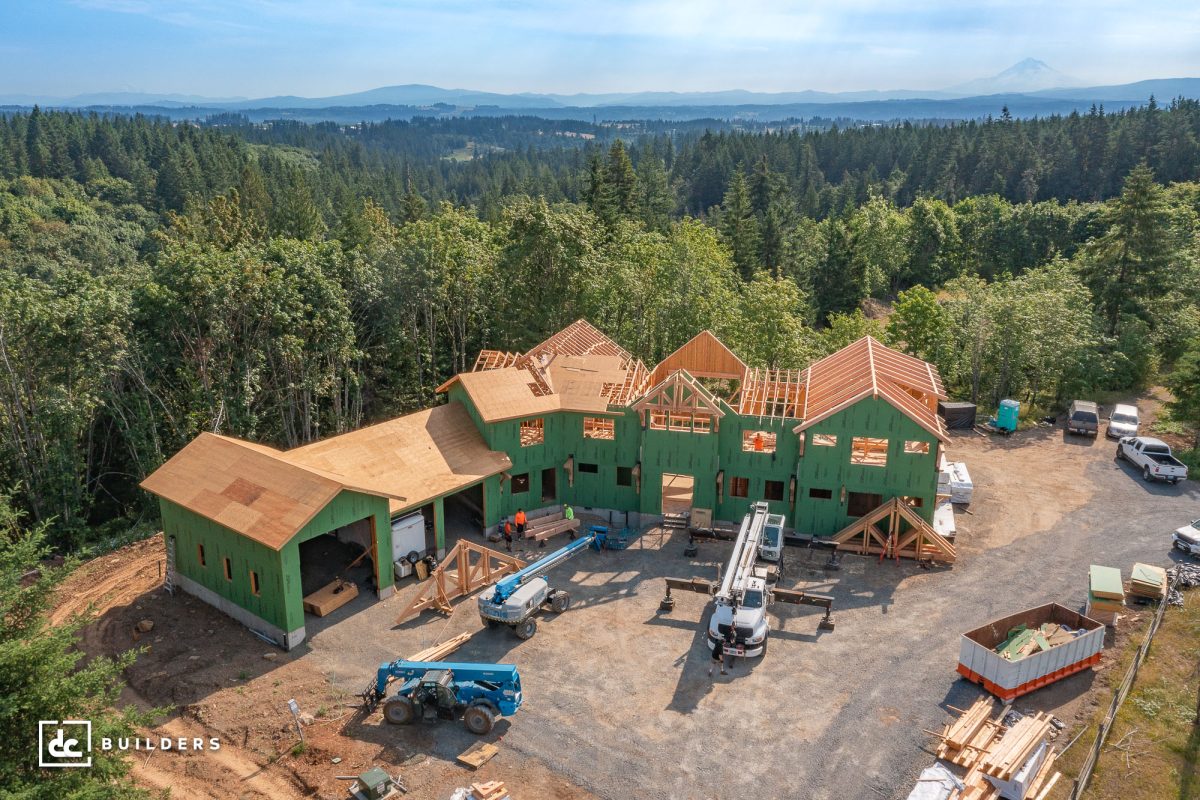
Framing & InstallationExpert On-Site Assembly
Our skilled crews bring your home to life with precision framing, timber installation, and on-site coordination with your project team.
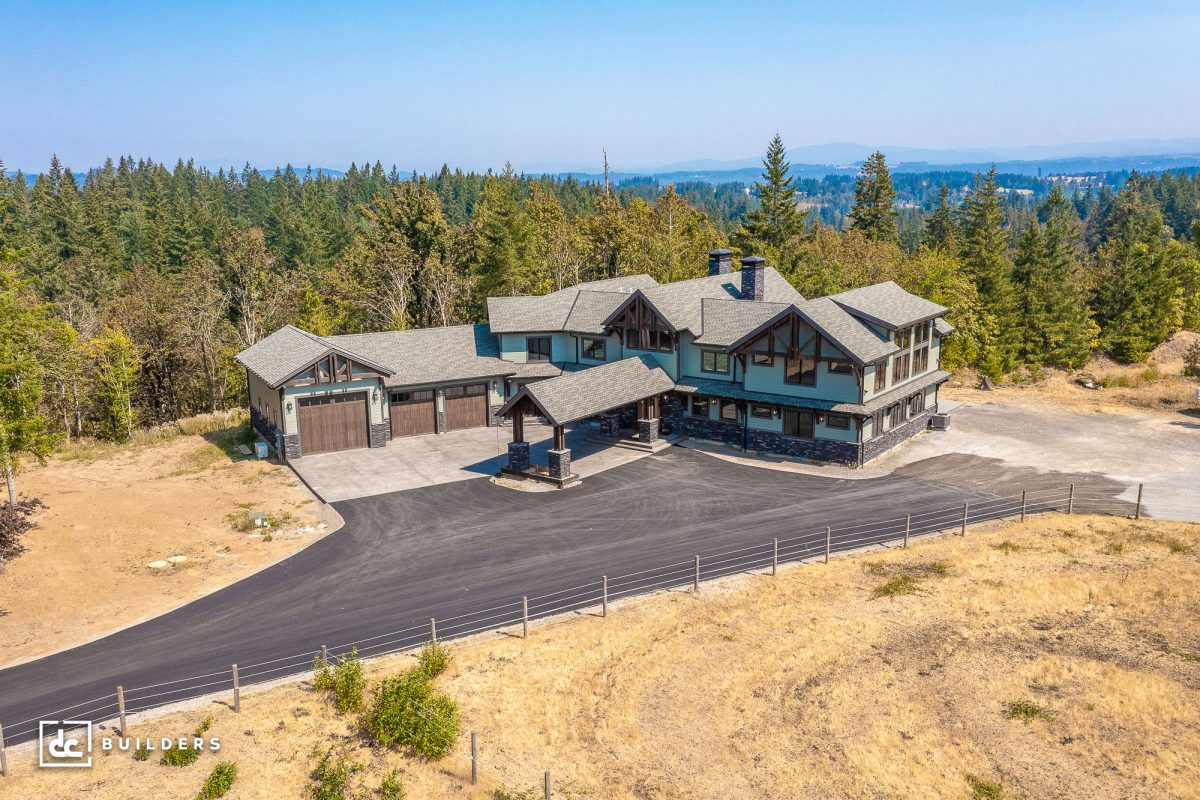
General ContractingFull-Service Project Management
We handle scheduling, budgeting, and coordination from start to finish—so you can focus on the exciting parts of building your dream home.
Recent Barndominium Projects
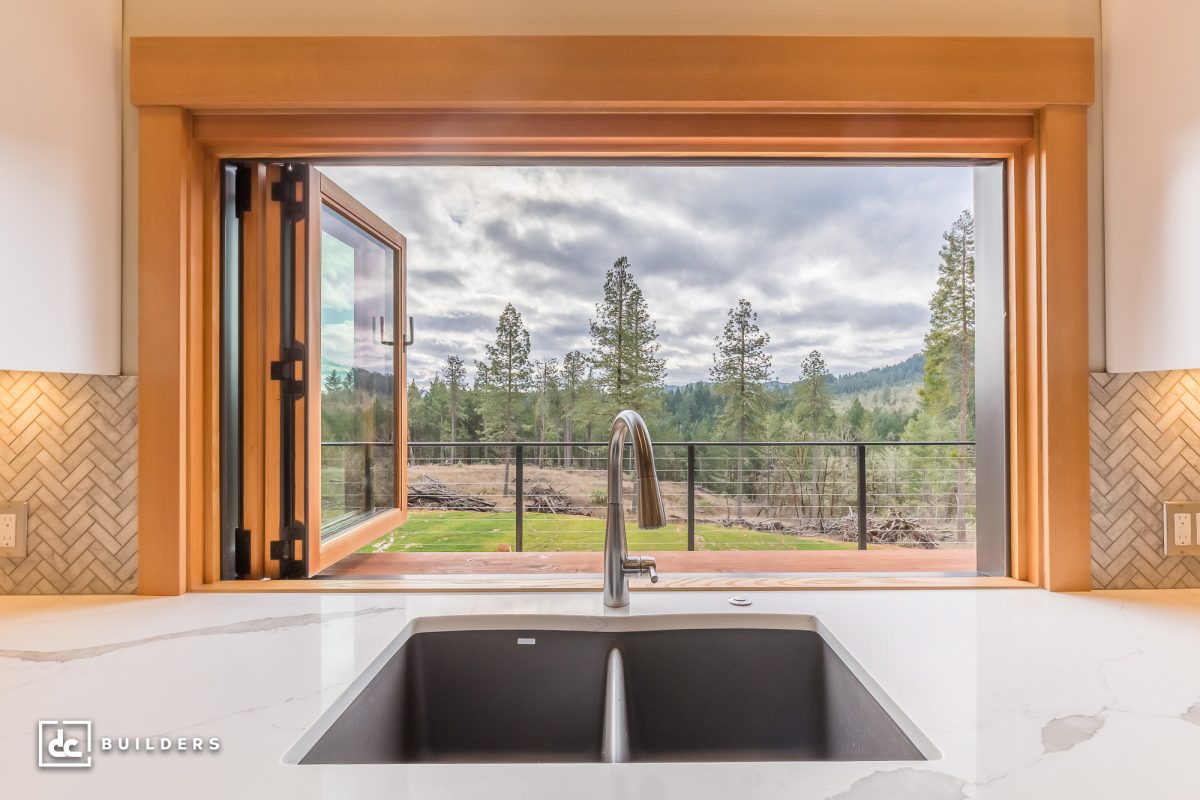
Our Commitment
At DC Builders, we’re deeply rooted in Oregon and passionate about designing homes that reflect the land and lifestyle of each region. In Hillsboro and its surrounding communities, that means combining traditional craftsmanship with smart, flexible layouts built to serve your needs for decades. Whether your vision is sleek and modern or rustic and cozy, we’re here to bring it to life—down to the last detail.
Frequently Asked Questions
Yes! Many of our clients choose mixed-style barndominiums that combine modern architecture with natural wood accents, vaulted ceilings, and open floor plans.
Our wood-framed barndominiums are designed to meet or exceed Oregon energy codes, with options for advanced insulation, efficient HVAC systems, and solar-ready layouts.
We do. Our team is well-versed in the permitting process for Hillsboro and the surrounding area, and we’ll guide you through each step to keep your project on track.
Serving Clients Throughout Washington County
Hillsboro
Helvetia
North Plains
Laurel
Scholls
Cornelius
Farmington
Gaston
Forest Grove
Banks
