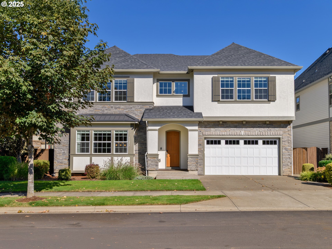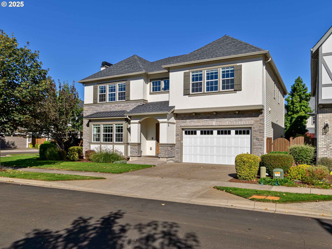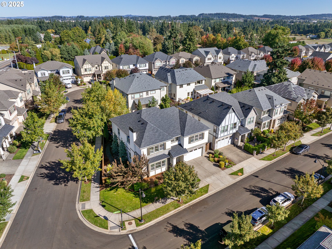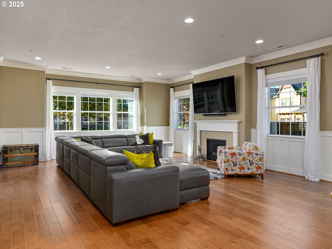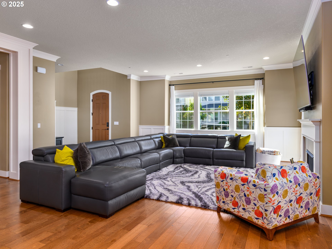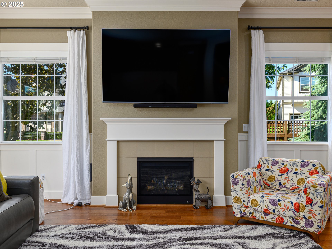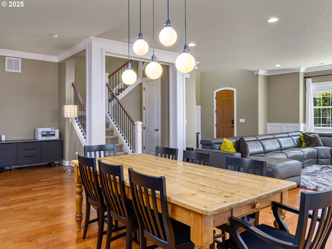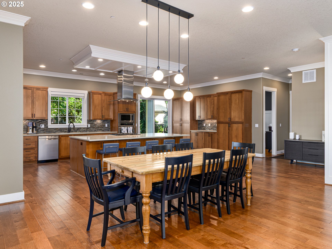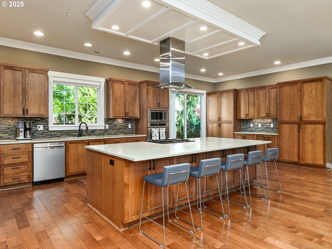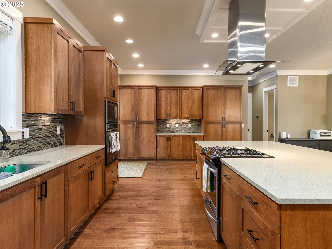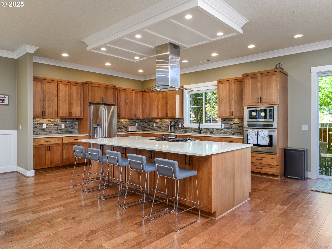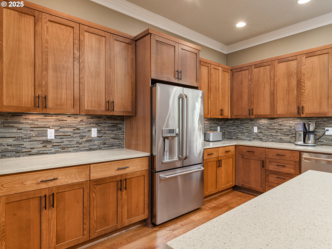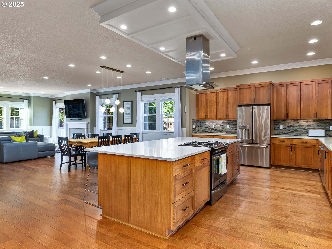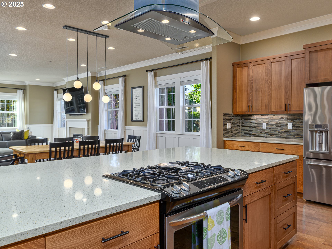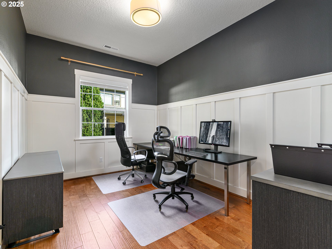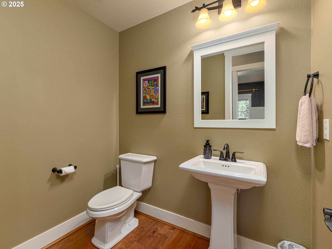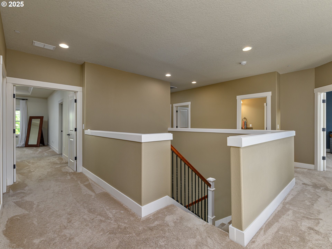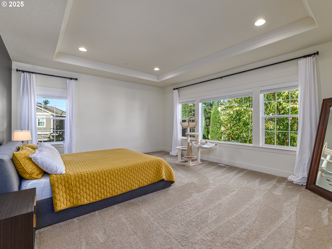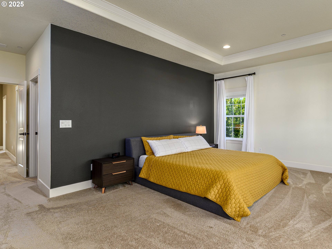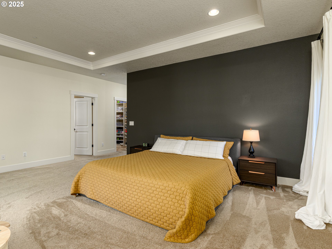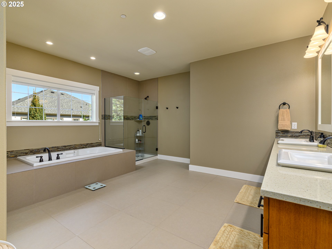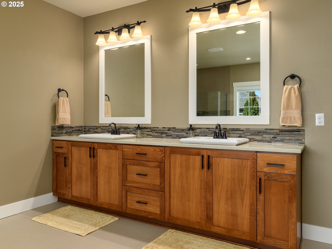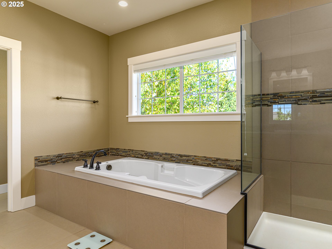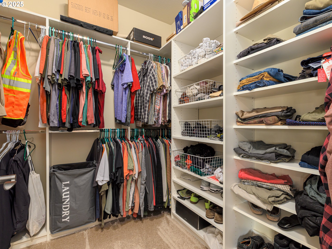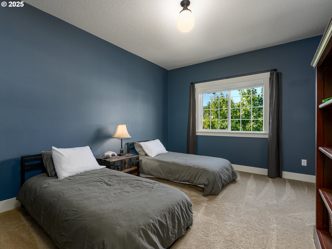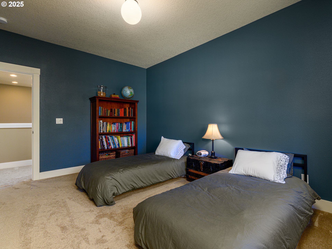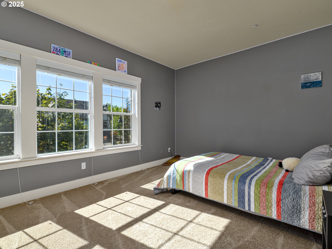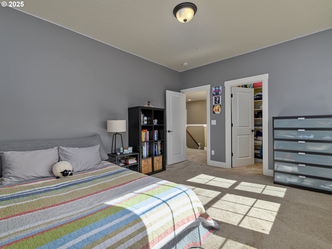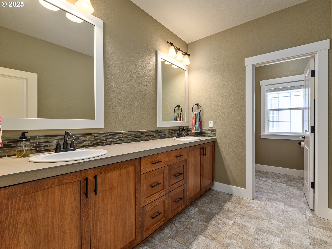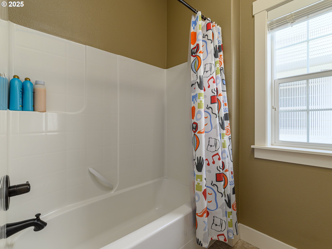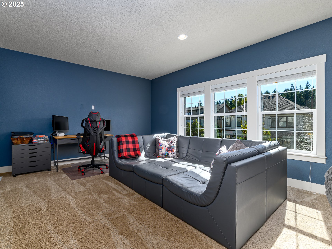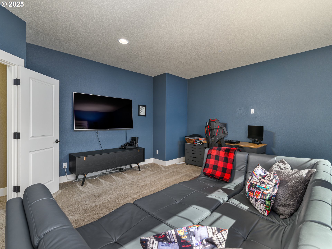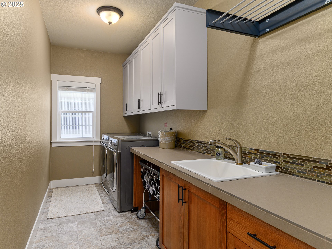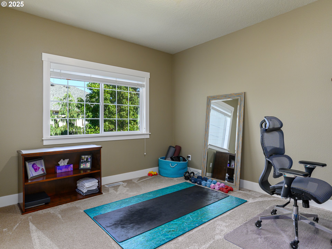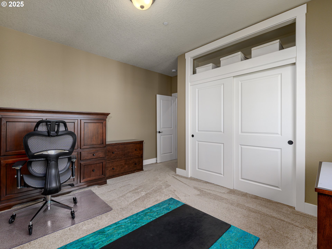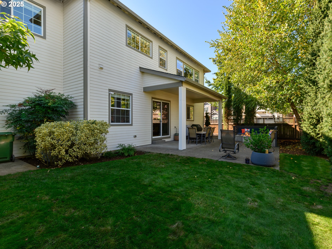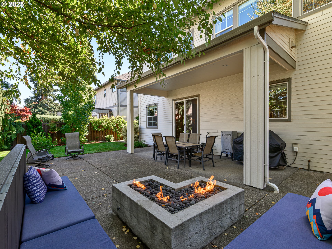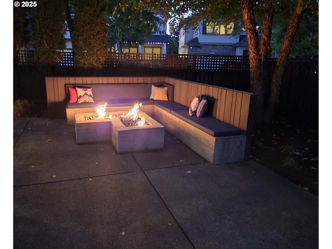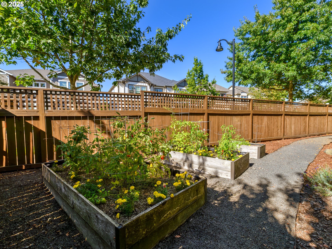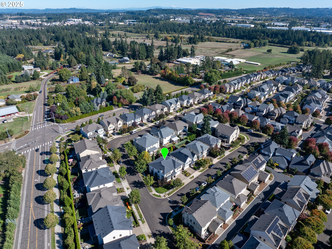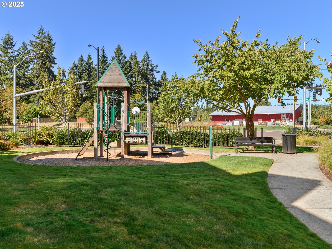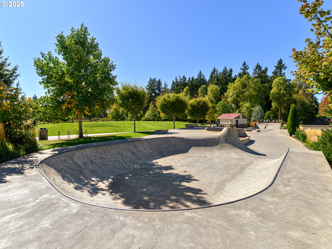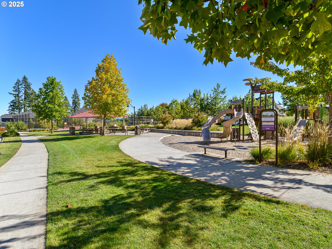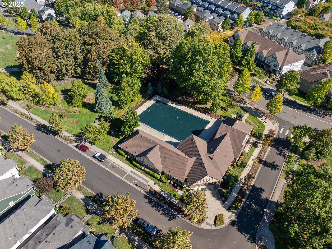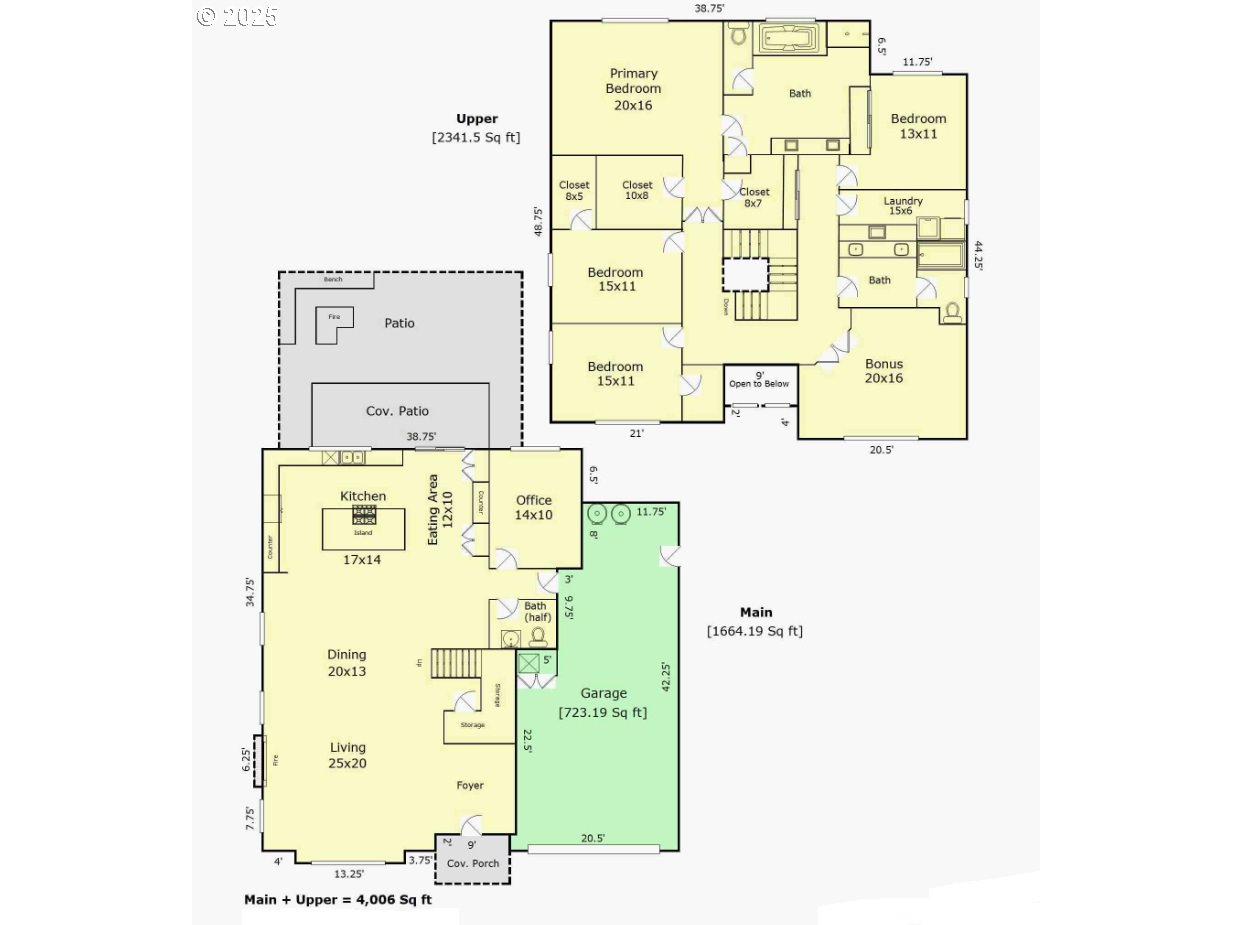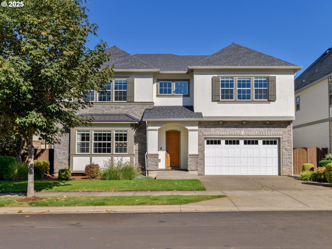
Listed by: Better Homes & Gardens Realty (503) 332-0046
Open House Sunday Nov 23rd 2-4, recent price reduction! Spotless gem in Villebois! A home that truly radiates pride of ownership throughout. A bright and open floor plan with high ceilings flows seamlessly from the kitchen to the dining and living areas. A convenient main level den offers an ideal work-from-home space. Updated kitchen with quartz countertops with a breakfast bar, built-in gas range plus built-in oven and microwave! Spacious upper level with four bedrooms including a large primary suite with double walk-in closets, and versatile bonus room-perfect for movie nights, play room, or relaxation. Step outside to a private backyard retreat featuring a covered patio, cozy fire pit, and raised garden beds for the green thumb. Explore all that the vibrant Villebois community has to offer including walking trails, pickle ball and basketball court, pool, rec space, skate park and more-all situated on one of largest corner lots in the neighborhood. A truly beautiful home, ready to welcome its new owner.

Data services provided by IDX Broker
| Price: | $924,900 |
| Address: | 11877 SW Dublin St |
| City: | Wilsonville |
| County: | Clackamas |
| State: | Oregon |
| Subdivision: | VILLEBOIS |
| MLS: | 258684252 |
| Square Feet: | 4,006 |
| Bedrooms: | 4 |
| Bathrooms: | 2.1 |
| Half Bathrooms: | 1 |
| viewYN: | no |
| stories: | 2 |
| taxYear: | 2024 |
| coolingYN: | yes |
| heatingYN: | yes |
| room1Area: | 90 |
| room4Area: | 143 |
| room5Area: | 140 |
| room6Area: | 320 |
| room7Area: | 165 |
| room8Area: | 165 |
| room9Area: | 260 |
| directions: | Grahams Ferry to Oslo to Belfast to Dublin |
| garageType: | Attached, Tandem |
| highSchool: | Wilsonville |
| room11Area: | 238 |
| room12Area: | 500 |
| room13Area: | 320 |
| room1Level: | Upper |
| room1Width: | 6 |
| room4Level: | Upper |
| room4Width: | 11 |
| room5Level: | Main |
| room5Width: | 10 |
| room6Level: | Upper |
| room6Width: | 16 |
| room7Level: | Upper |
| room7Width: | 11 |
| room8Level: | Upper |
| room8Width: | 11 |
| room9Level: | Main |
| room9Width: | 13 |
| bankOwnedYN: | no |
| disclosures: | Disclosure |
| landLeaseYN: | no |
| openHouseYN: | yes |
| room11Level: | Main |
| room11Width: | 14 |
| room12Level: | Main |
| room12Width: | 20 |
| room13Level: | Upper |
| room13Width: | 16 |
| room1Length: | 15 |
| room4Length: | 13 |
| room5Length: | 14 |
| room6Length: | 20 |
| room7Length: | 15 |
| room8Length: | 15 |
| room9Length: | 20 |
| shortSaleYN: | no |
| listingTerms: | Cash, Conventional, FHA, VA Loan |
| lotSizeRange: | 7, 000 to 9, 999 Sq Ft |
| room11Length: | 17 |
| room12Length: | 25 |
| room13Length: | 20 |
| photosExistYN: | yes |
| room5Features: | Hardwood Floors |
| room9Features: | Hardwood Floors |
| homeWarrantyYN: | no |
| room11Features: | Built-in Range, Cook Island, Eat Bar, Gas Appliances, Hardwood Floors, Microwave, Patio, Sliding Doors |
| room12Features: | Fireplace, Hardwood Floors |
| room13Features: | Closet Organizer |
| fuelDescription: | Gas |
| taxAnnualAmount: | 10092.53 |
| virtualTourType: | Video |
| elementarySchool: | Lowrie |
| room1Description: | Laundry |
| room4Description: | 4th Bedroom |
| room5Description: | Den |
| room6Description: | Bonus Room |
| room7Description: | 2nd Bedroom |
| room8Description: | 3rd Bedroom |
| room9Description: | Dining Room |
| supplementNumber: | 2 |
| propertyCondition: | Approximately |
| room10Description: | Family Room |
| room11Description: | Kitchen |
| room12Description: | Living Room |
| room13Description: | Primary Bedroom |
| room14Description: | Great Room |
| room1FeaturesCont: | Sink |
| room4FeaturesCont: | Wall to Wall Carpet |
| room5FeaturesCont: | Wainscoting |
| room6FeaturesCont: | Wall to Wall Carpet |
| room7FeaturesCont: | Walk in Closet, Wall to Wall Carpet |
| room8FeaturesCont: | Wall to Wall Carpet |
| mainLevelAreaTotal: | 1665 |
| propertyAttachedYN: | no |
| room11FeaturesCont: | Built-in Oven, Plumbed For Ice Maker, Quartz |
| room12FeaturesCont: | High Ceilings |
| room13FeaturesCont: | Double Closet, Soaking Tub, Suite, Walk in Closet, Wall to Wall Carpet |
| exteriorDescription: | Cement Siding, Stone |
| hotWaterDescription: | Electricity |
| listAgentKeyNumeric: | 55431 |
| upperLevelAreaTotal: | 2341 |
| greenCertificationYN: | no |
| middleOrJuniorSchool: | Wood |
| thirdPartyApprovalYN: | no |
| currentPriceForStatus: | 924900 |
| buildingAreaCalculated: | 4006 |
| associationFeeFrequency: | Monthly |
| auxiliaryDwellingUnitYN: | no |
| bathroomsFullUpperLevel: | 2 |
| bathroomsTotalMainLevel: | 0.1 |
| buildingAreaDescription: | sketch |
| bathroomsTotalLowerLevel: | 0.0 |
| bathroomsTotalUpperLevel: | 2.0 |
| bathroomsPartialMainLevel: | 1 |
| virtualTourUrlUnbrandedYN: | yes |
| virtualTourUrlUnbranded2YN: | no |
| virtualTourUrlUnbranded3YN: | no |
| propertyRecordUpdateTimestamp: | 2025-11-22T19:09:01+00:00 |
