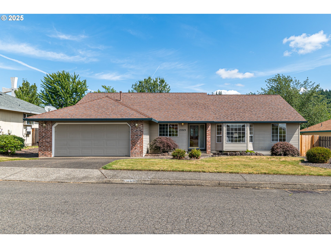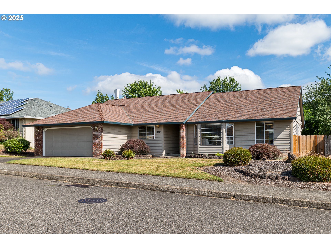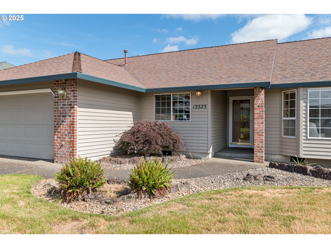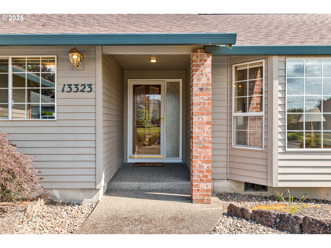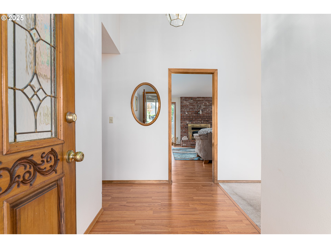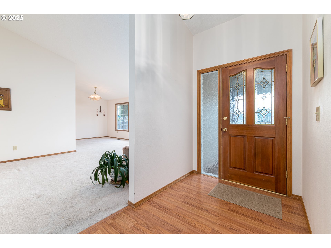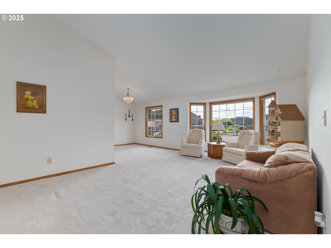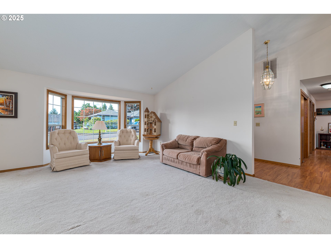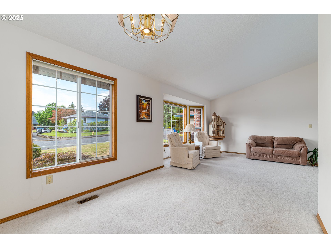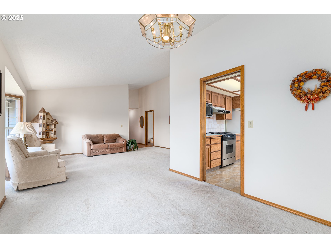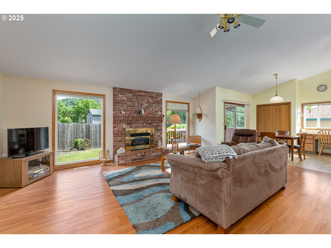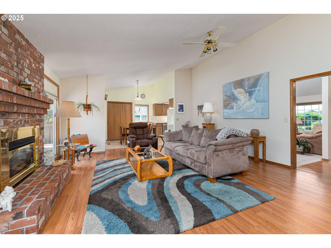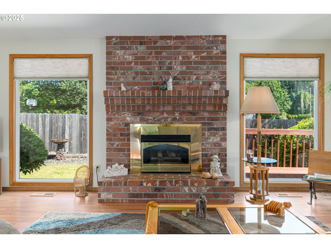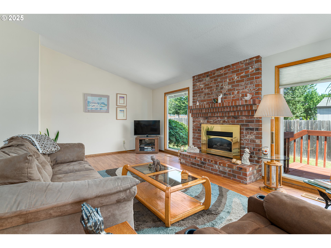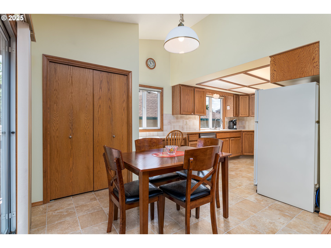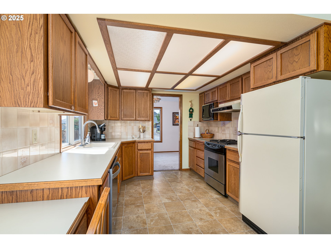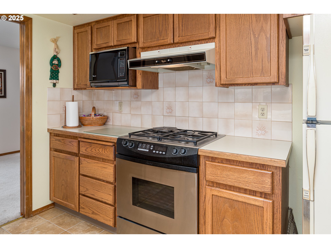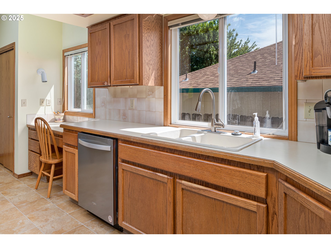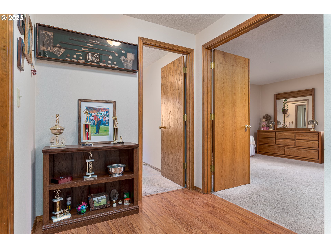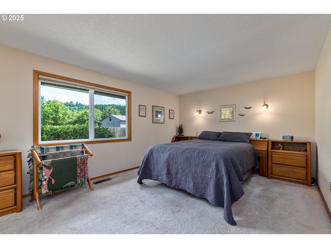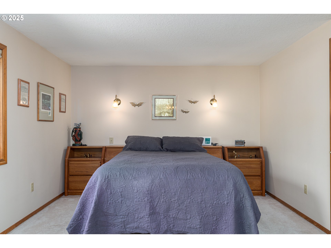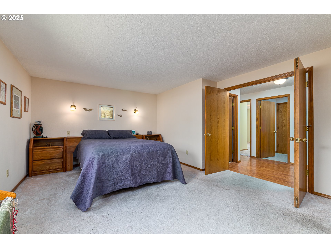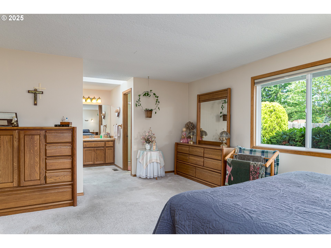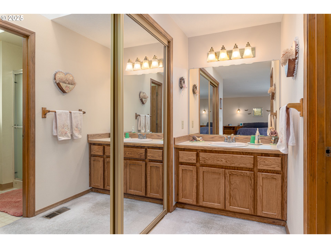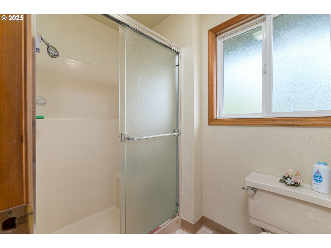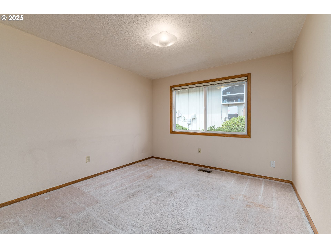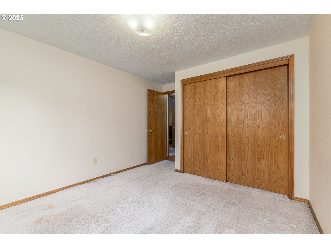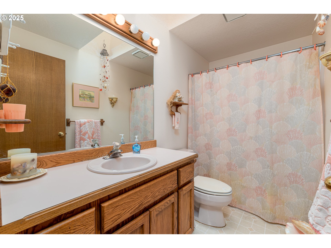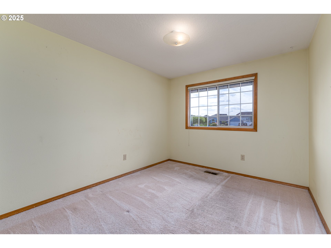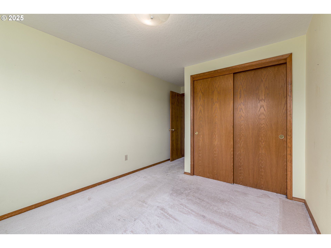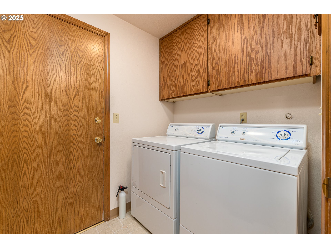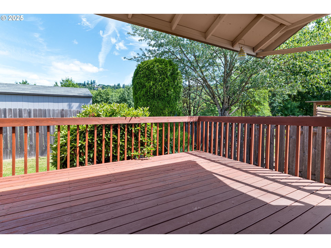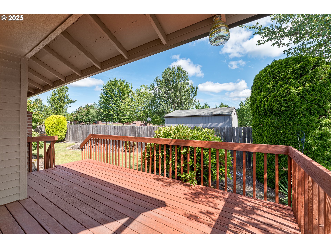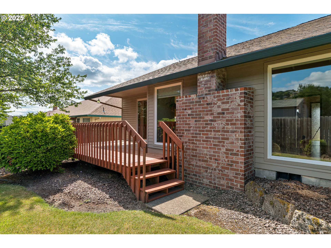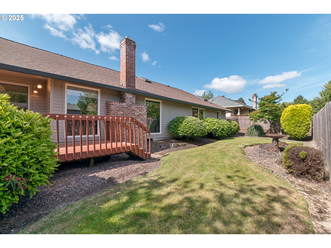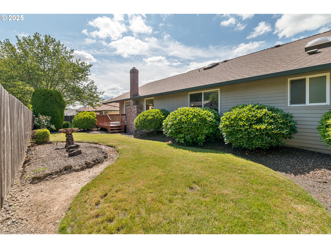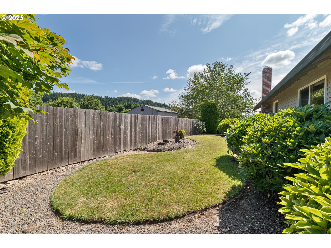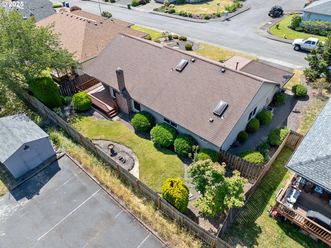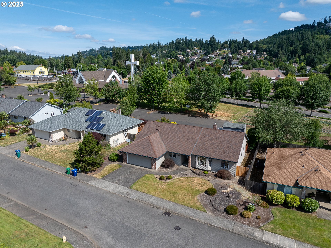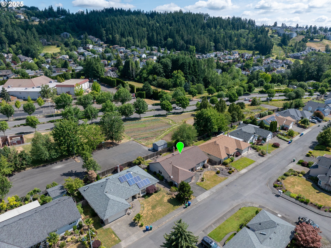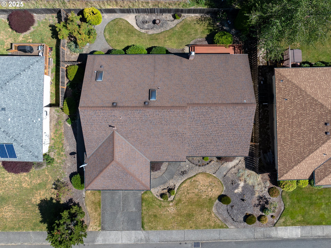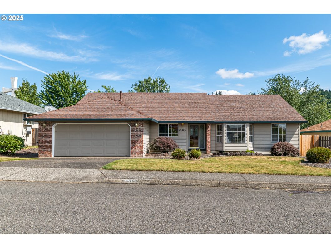
Listed by: Better Homes & Gardens Realty (503) 332-0046
Immaculately maintained one level Ranch. This Clackamas gem offers the perfect blend of comfort, function, and style. Situated on a quiet street, this 3-bedroom, 2-bath home features an open and airy layout with vaulted ceilings, abundant natural light, and tasteful finishes throughout. The spacious primary suite boasts a walk-in closet and en-suite bath. Step outside to enjoy a private, fully fenced backyard with lush landscaping—perfect for year-round enjoyment. Located just minutes from parks, shopping, schools, and easy freeway access. A true move-in ready home you won’t want to miss!

Data services provided by IDX Broker
| Price: | $574,900 |
| Address: | 13323 SE Shannon View |
| City: | Clackamas |
| County: | Clackamas |
| State: | Oregon |
| Zip Code: | 97015 |
| MLS: | 720619270 |
| Year Built: | 1989 |
| Square Feet: | 1,885 |
| Acres: | 0.16 |
| Lot Square Feet: | 0.16 acres |
| Bedrooms: | 3 |
| Bathrooms: | 2 |
| stories: | 1 |
| taxYear: | 2024 |
| room4Area: | 100 |
| room5Area: | 42 |
| room7Area: | 99 |
| room8Area: | 110 |
| room9Area: | 100 |
| directions: | SE 132nd Ave to SE Shannon St |
| garageType: | Attached |
| highSchool: | Clackamas |
| room10Area: | 340 |
| room12Area: | 170 |
| room4Level: | Main |
| room4Width: | 10 |
| room5Level: | Main |
| room5Width: | 7 |
| room7Level: | Main |
| room7Width: | 9 |
| room8Level: | Main |
| room8Width: | 10 |
| room9Level: | Main |
| room9Width: | 10 |
| disclosures: | Disclosure |
| lotFeatures: | Level |
| room10Level: | Main |
| room10Width: | 17 |
| room11Level: | Main |
| room12Level: | Main |
| room12Width: | 10 |
| room13Level: | Main |
| room4Length: | 10 |
| room5Length: | 6 |
| room7Length: | 11 |
| room8Length: | 11 |
| room9Length: | 10 |
| waterSource: | Public Water |
| daysOnMarket: | 4 |
| listingTerms: | Cash, Conventional, FHA, VA Loan |
| lotSizeRange: | 7, 000 to 9, 999 Sq Ft |
| mlsAreaMajor: | Milwaukie, Gladstone, Happy Valley, Clckmas, Dmscus, Estacada |
| room10Length: | 20 |
| room12Length: | 17 |
| room4Features: | Deck, Sliding Doors |
| buyerFinancing: | Conventional |
| room10Features: | Fireplace |
| windowFeatures: | Double Pane Windows, Vinyl Frames |
| fuelDescription: | Electricity, Gas |
| roadSurfaceType: | Paved |
| taxAnnualAmount: | 5765.94 |
| viewDescription: | Territorial |
| elementarySchool: | Sunnyside |
| exteriorFeatures: | Deck, Fenced, Porch, Yard |
| room4Description: | Nook |
| room5Description: | Laundry |
| room7Description: | 2nd Bedroom |
| room8Description: | 3rd Bedroom |
| room9Description: | Dining Room |
| propertyCondition: | Approximately |
| room10Description: | Family Room |
| room11Description: | Kitchen |
| room12Description: | Living Room |
| room13Description: | Primary Bedroom |
| room7FeaturesCont: | Wall to Wall Carpet |
| room8FeaturesCont: | Wall to Wall Carpet |
| room9FeaturesCont: | Wall to Wall Carpet |
| architecturalStyle: | Ranch |
| mainLevelAreaTotal: | 1885 |
| room12FeaturesCont: | Wall to Wall Carpet |
| room13FeaturesCont: | Ensuite, Walk in Closet |
| exteriorDescription: | Brick, Cedar |
| hotWaterDescription: | Gas |
| internetServiceType: | Cable |
| middleOrJuniorSchool: | Rock Creek |
| currentPriceForStatus: | 564900 |
| bathroomsFullMainLevel: | 2 |
| buildingAreaCalculated: | 1885 |
| bathroomsTotalMainLevel: | 2.0 |
| buildingAreaDescription: | Plans |
| bathroomsTotalLowerLevel: | 0.0 |
| bathroomsTotalUpperLevel: | 0.0 |
