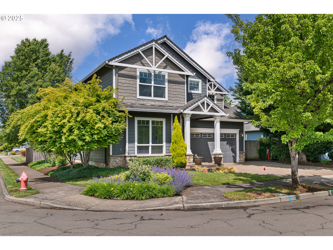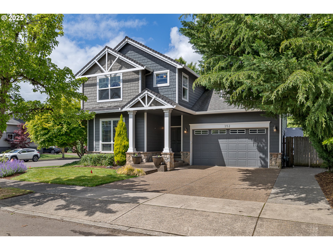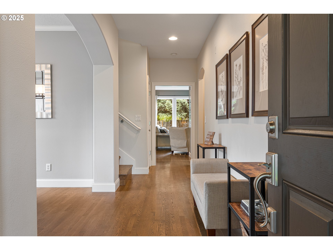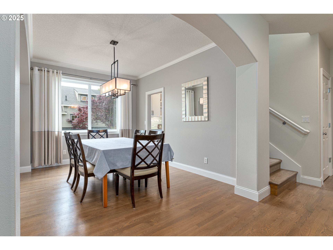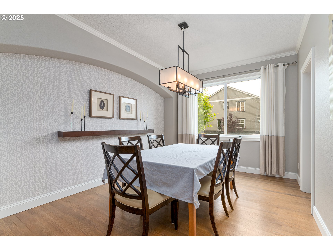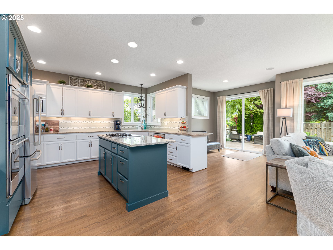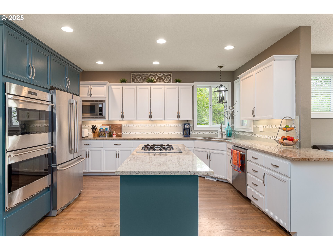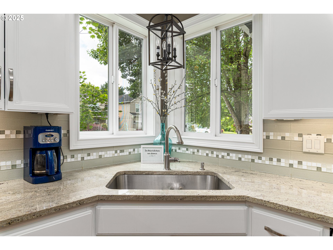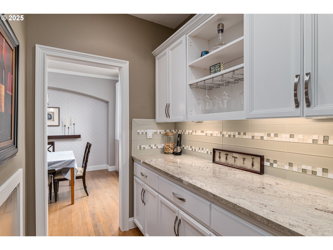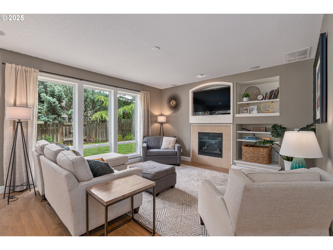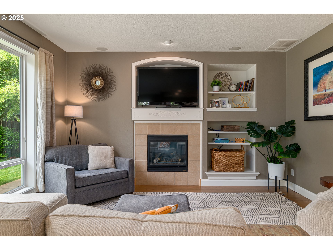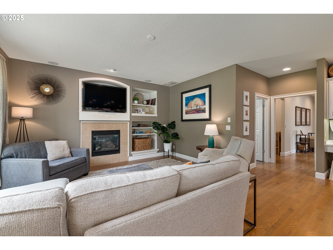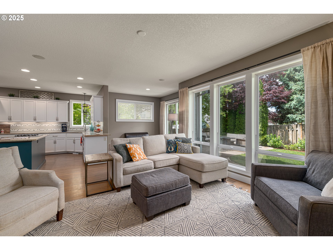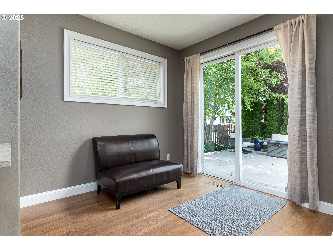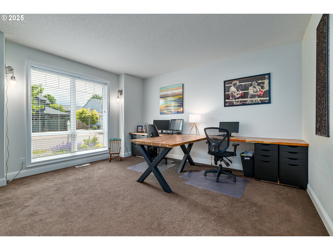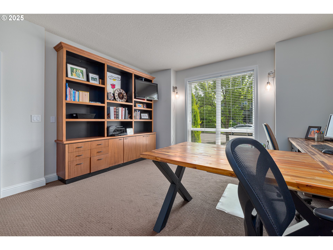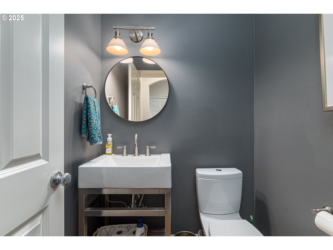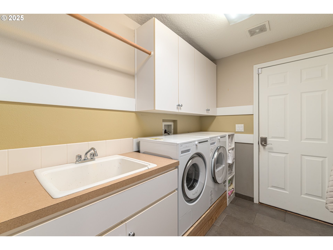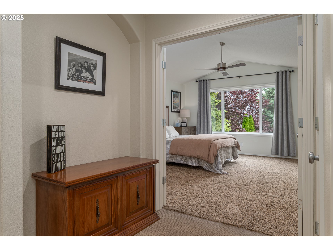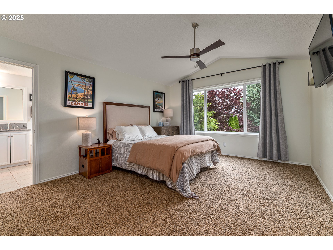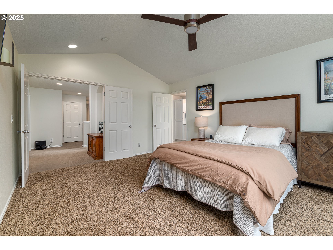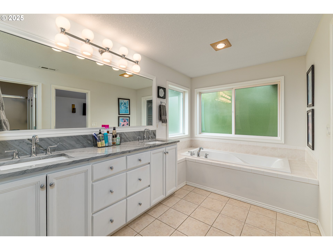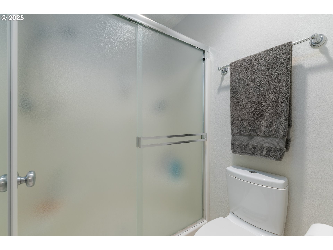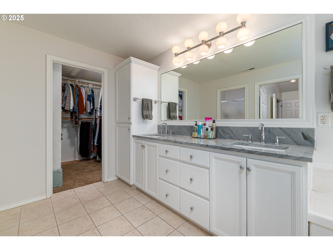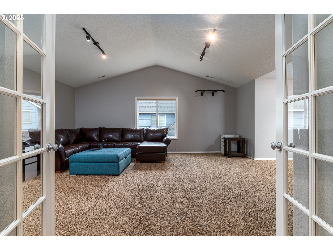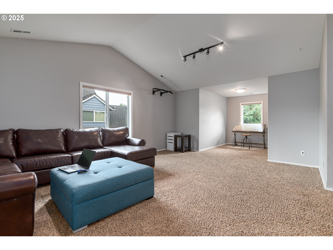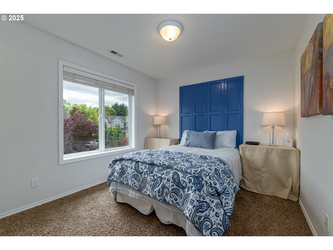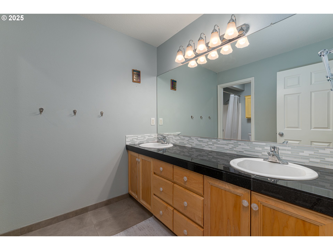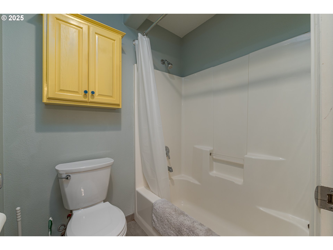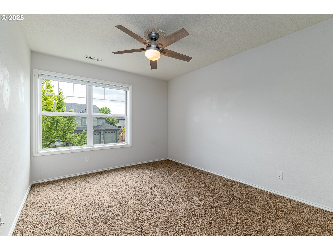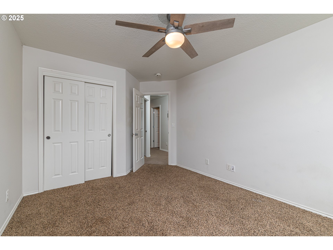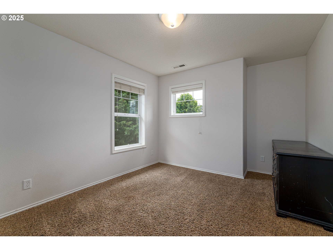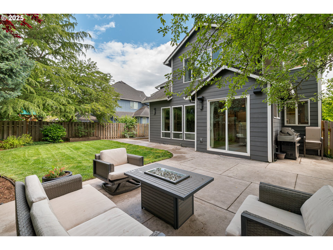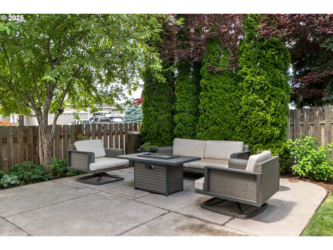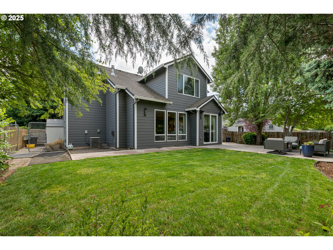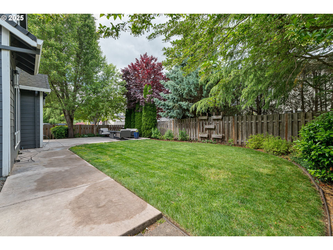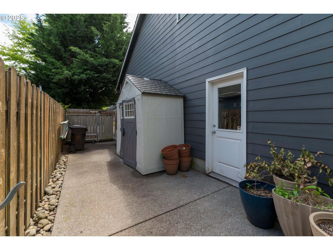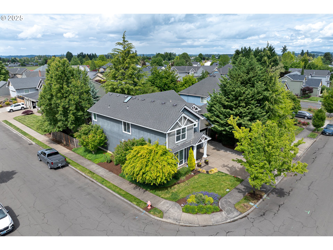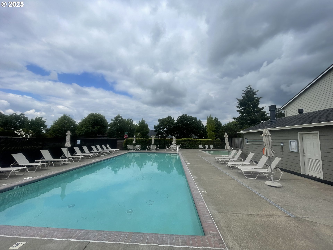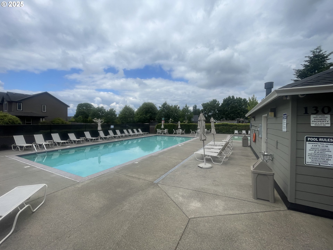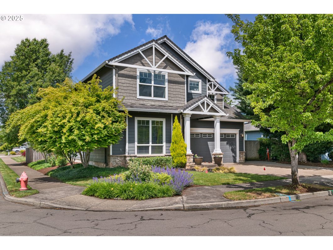
Listed by: Better Homes & Gardens Realty (503) 332-0046
Open Houses Saturday May 24th 11-1. Spotless and move in ready home on a corner lot in desirable Tofte Farms! Spacious home with tons of space to live includes four bedrooms plus an office AND bonus room. The large vaulted primary suite features a walk-in closet and spacious attached bathroom. Fabulous chef’s kitchen with a gas range, double oven and a butler’s pantry leading to the formal dining room, and a breakfast nook with patio access. Cozy great room with a gas fireplace and built-ins overlooking the yard. Enjoy a beautiful private backyard oasis with an extended patio perfect for your summer get togethers. Located in desirable Tofte Farms featuring a local community pool, with convenience to parks, trails, and all charming Canby has to offer. This is a beautiful home ready for a new owner!

Data services provided by IDX Broker
| Price: | $687,500 |
| Address: | 352 SE 14th Pl |
| City: | Canby |
| County: | Clackamas |
| State: | Oregon |
| Zip Code: | 97013 |
| MLS: | 532456478 |
| Year Built: | 2001 |
| Square Feet: | 3,000 |
| Acres: | 0.17 |
| Lot Square Feet: | 0.17 acres |
| Bedrooms: | 4 |
| Bathrooms: | 2.1 |
| Half Bathrooms: | 1 |
| viewYN: | no |
| stories: | 2 |
| taxYear: | 2024 |
| cCandRYN: | yes |
| coolingYN: | yes |
| heatingYN: | yes |
| room4Area: | 493 |
| room5Area: | 120 |
| room6Area: | 195 |
| room7Area: | 110 |
| room8Area: | 120 |
| room9Area: | 143 |
| directions: | Ivy, E on 13th, S on Lupine |
| garageType: | Attached |
| highSchool: | Canby |
| room13Area: | 208 |
| room1Level: | Main |
| room2Level: | Main |
| room4Level: | Upper |
| room4Width: | 29 |
| room5Level: | Upper |
| room5Width: | 12 |
| room6Level: | Main |
| room6Width: | 13 |
| room7Level: | Upper |
| room7Width: | 11 |
| room8Level: | Upper |
| room8Width: | 12 |
| room9Level: | Main |
| room9Width: | 13 |
| bankOwnedYN: | no |
| disclosures: | Disclosure |
| fireplaceYN: | yes |
| landLeaseYN: | no |
| lotFeatures: | Corner Lot, Level, Private, Trees |
| openHouseYN: | no |
| room11Level: | Main |
| room13Level: | Upper |
| room13Width: | 13 |
| room14Level: | Main |
| room4Length: | 17 |
| room5Length: | 10 |
| room6Length: | 15 |
| room7Length: | 10 |
| room8Length: | 10 |
| room9Length: | 11 |
| shortSaleYN: | no |
| waterSource: | Public Water |
| daysOnMarket: | 137 |
| listingTerms: | Cash, Conventional, FHA, VA Loan |
| lotSizeRange: | 7, 000 to 9, 999 Sq Ft |
| mlsAreaMajor: | Oregon City, Beavercreek, Canby, Molalla, Mulino |
| room13Length: | 16 |
| associationYN: | yes |
| photosExistYN: | yes |
| room1Features: | Patio, Sliding Doors |
| room4Features: | French Doors |
| room9Features: | Formal, Hardwood Floors |
| associationFee: | 660 |
| homeWarrantyYN: | no |
| room11Features: | Cook Island, Dishwasher, Gas Appliances, Hardwood Floors, Microwave |
| room13Features: | Ceiling Fan, French Doors |
| room14Features: | Built-in Features, Fireplace, Hardwood Floors |
| fuelDescription: | Gas |
| roadSurfaceType: | Paved |
| taxAnnualAmount: | 7625.65 |
| virtualTourType: | Photo Slide Show |
| attachedGarageYN: | yes |
| elementarySchool: | Lee |
| exteriorFeatures: | Fenced, Patio, Sprinkler, Water Feature, Yard |
| room1Description: | Eating Area |
| room2Description: | Laundry |
| room4Description: | Bonus Room |
| room5Description: | 4th Bedroom |
| room6Description: | Office |
| room7Description: | 2nd Bedroom |
| room8Description: | 3rd Bedroom |
| room9Description: | Dining Room |
| supplementNumber: | 2 |
| newConstructionYN: | no |
| propertyCondition: | Approximately |
| room10Description: | Family Room |
| room11Description: | Kitchen |
| room12Description: | Living Room |
| room13Description: | Primary Bedroom |
| room14Description: | Great Room |
| room2FeaturesCont: | Sink, Tile Floor |
| room4FeaturesCont: | Vaulted Ceiling(s), Wall to Wall Carpet |
| room5FeaturesCont: | Wall to Wall Carpet |
| room6FeaturesCont: | Wall to Wall Carpet |
| room7FeaturesCont: | Wall to Wall Carpet |
| room8FeaturesCont: | Wall to Wall Carpet |
| seniorCommunityYN: | no |
| architecturalStyle: | Traditional |
| propertyAttachedYN: | no |
| room11FeaturesCont: | Butler's Pantry, Double Oven, Granite |
| room13FeaturesCont: | Soaking Tub, Suite, Vaulted Ceiling(s), Walk in Closet |
| exteriorDescription: | Cement Siding, Cultured Stone |
| hotWaterDescription: | Gas |
| listAgentKeyNumeric: | 55431 |
| greenCertificationYN: | no |
| middleOrJuniorSchool: | Baker Prairie |
| thirdPartyApprovalYN: | no |
| currentPriceForStatus: | 687500 |
| associationFeeFrequency: | Annually |
| auxiliaryDwellingUnitYN: | no |
| bathroomsFullUpperLevel: | 2 |
| bathroomsTotalMainLevel: | 0.1 |
| buildingAreaDescription: | tax |
| bathroomsTotalLowerLevel: | 0.0 |
| bathroomsTotalUpperLevel: | 2.0 |
| bathroomsPartialMainLevel: | 1 |
| virtualTourUrlUnbrandedYN: | yes |
| virtualTourUrlUnbranded2YN: | no |
| virtualTourUrlUnbranded3YN: | no |
| propertyRecordUpdateTimestamp: | 2025-10-11T01:24:01+00:00 |
