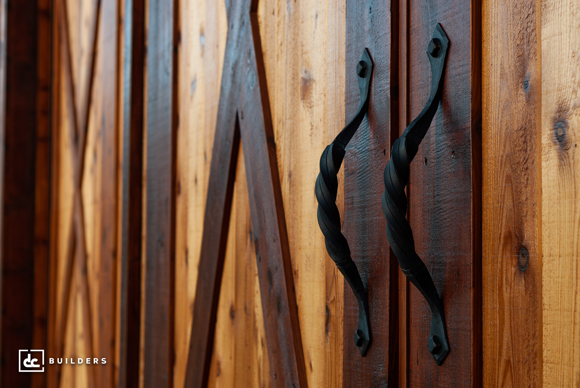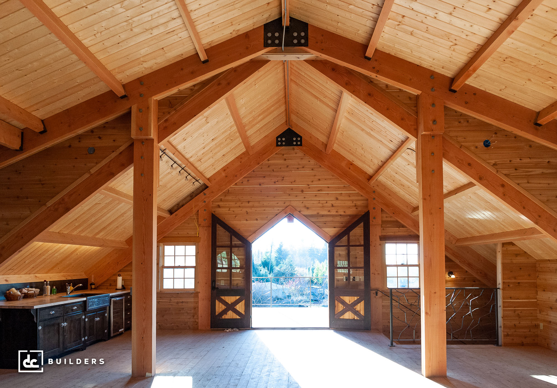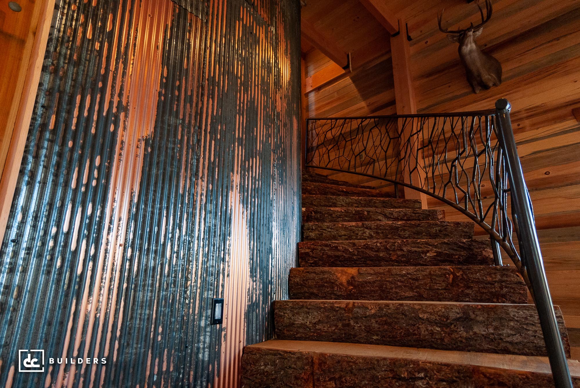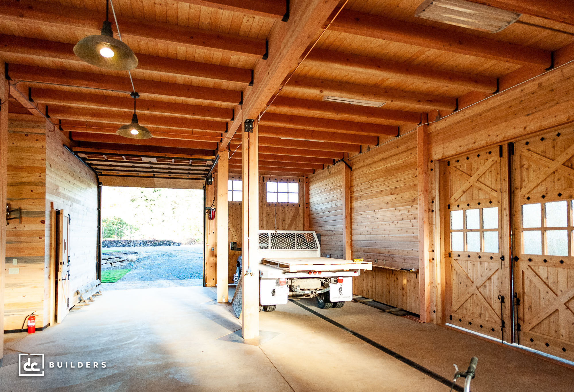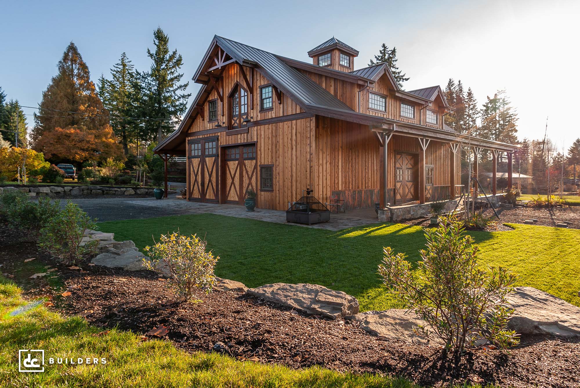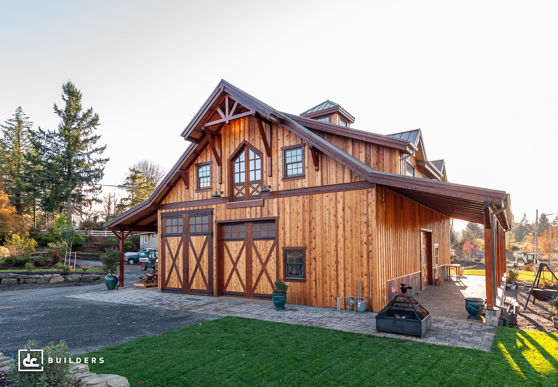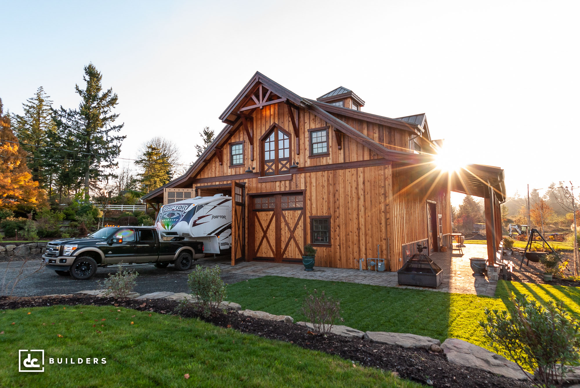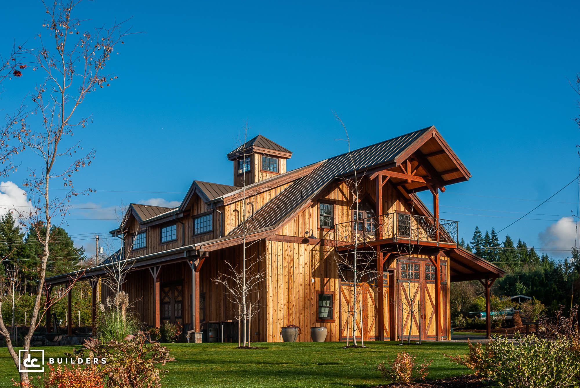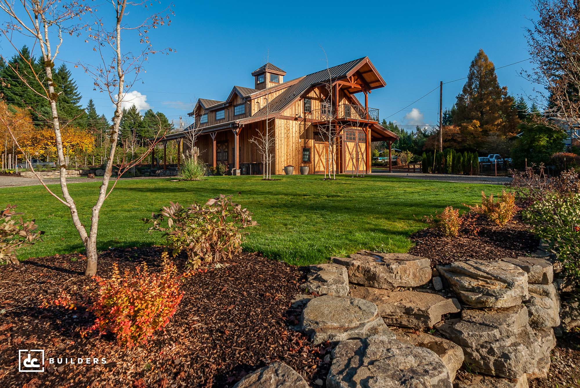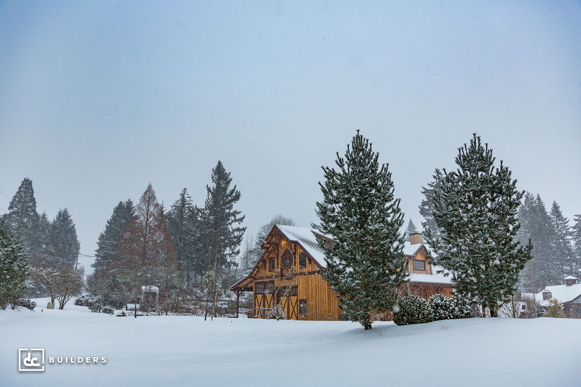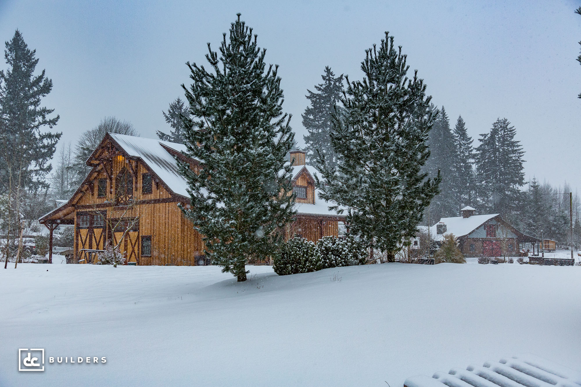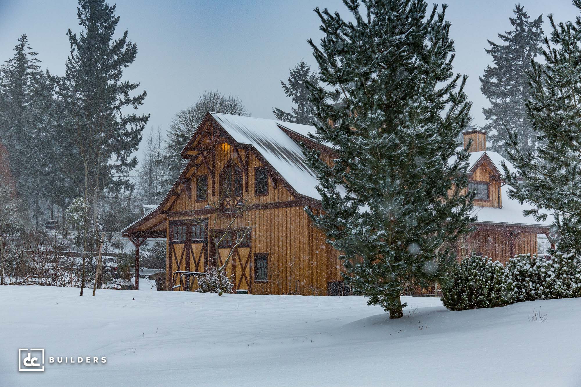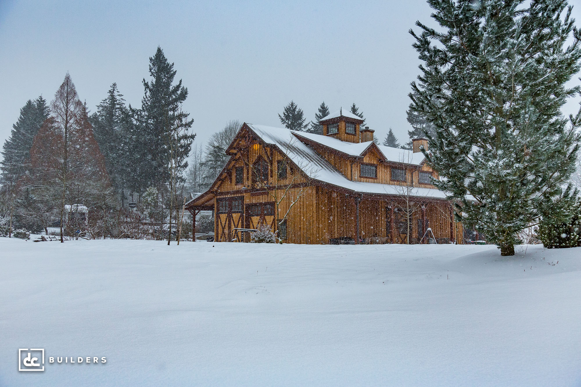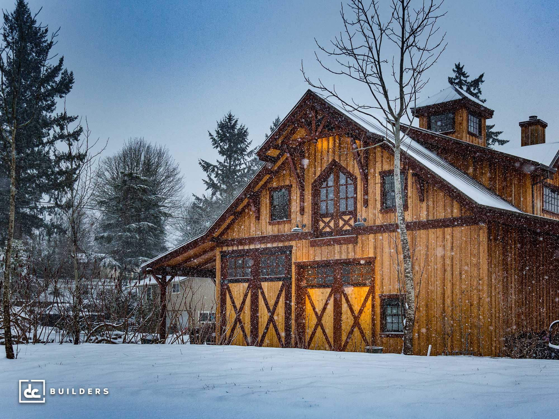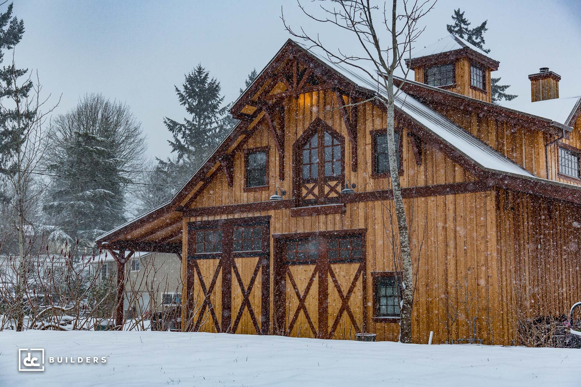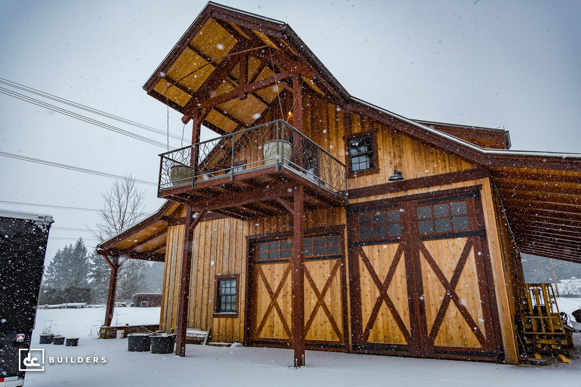Located in Sandy, Oregon, this custom timber frame apartment barn was thoughtfully designed around our client’s lifestyle. The ground floor functions as both storage and workspace, featuring 12′ x 14′ swinging garage doors to accommodate an RV. Upstairs, a bright, open living area with high ceilings offers a cozy retreat, enhanced by artisan-crafted finishes throughout. A log spiral staircase with rod iron handrails leads to a loft with French doors opening onto a spacious covered deck and wet bar. Distinctive exterior elements—including Nantucket shed dormers, a custom cupola, copper wainscoting, and cedar board and batten siding—give this home its unmistakable barn-style charm.
Sandy River Apartment Barn
Location:




