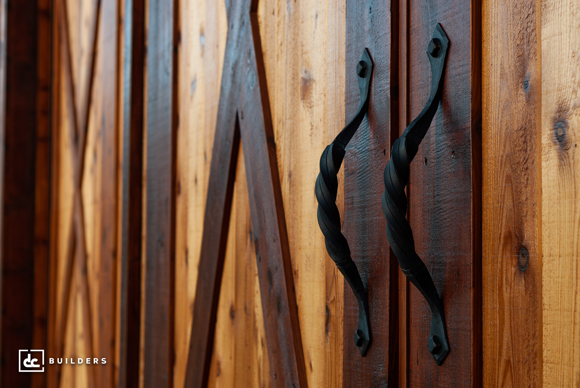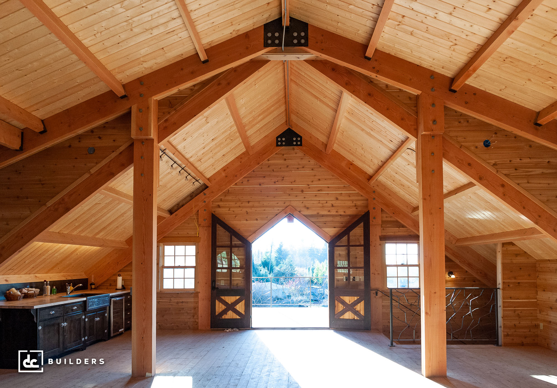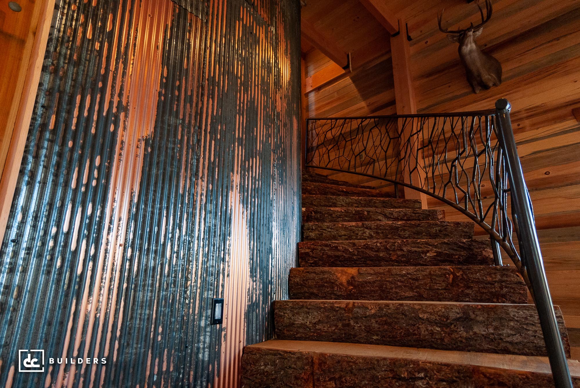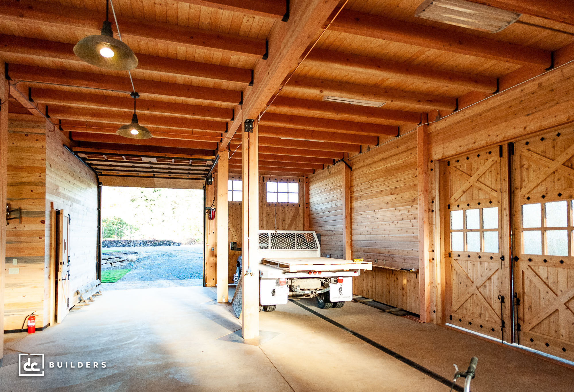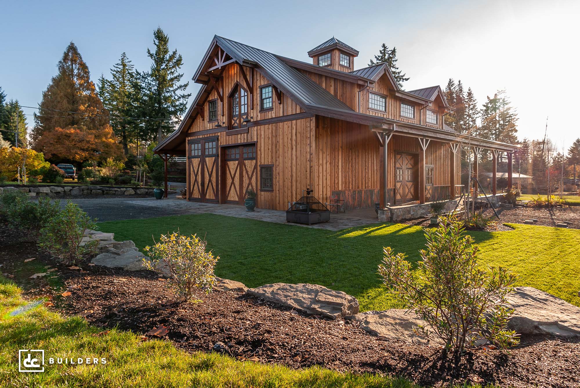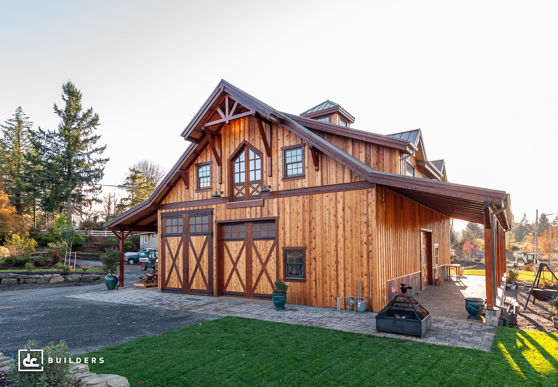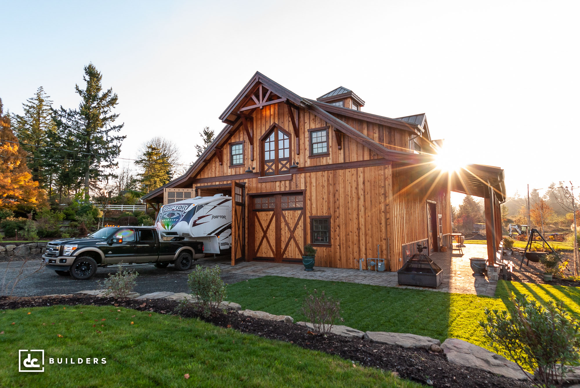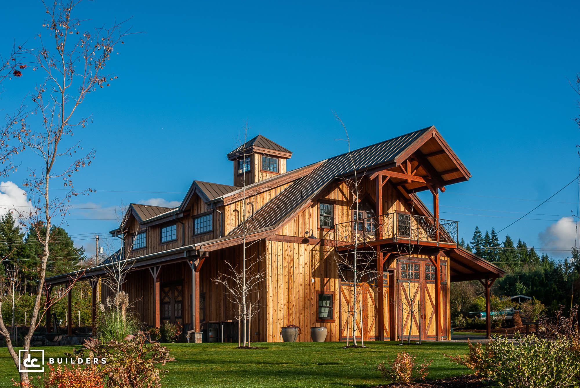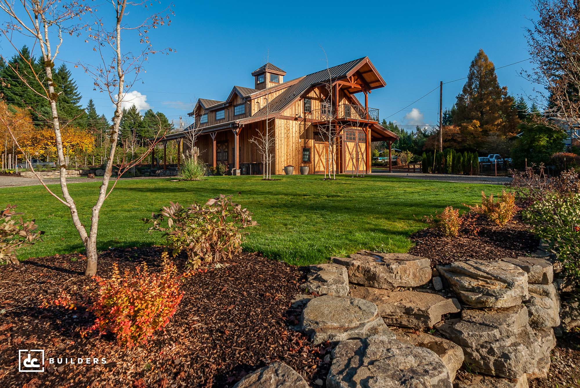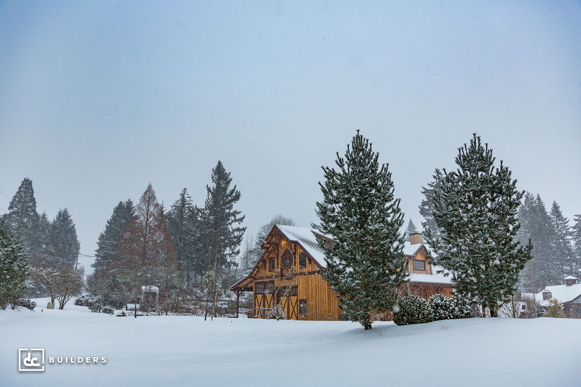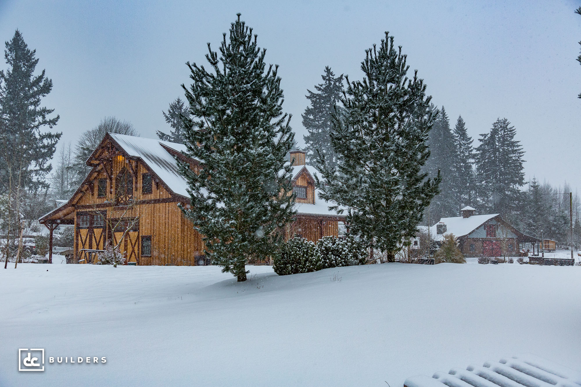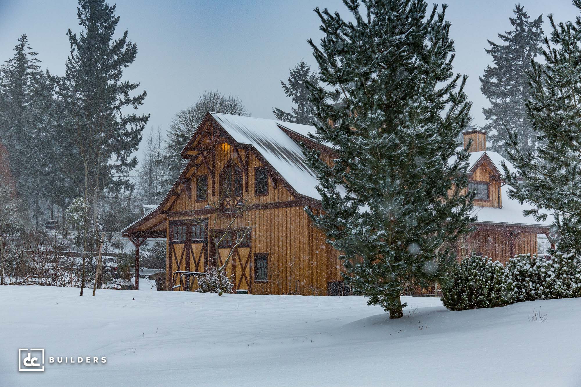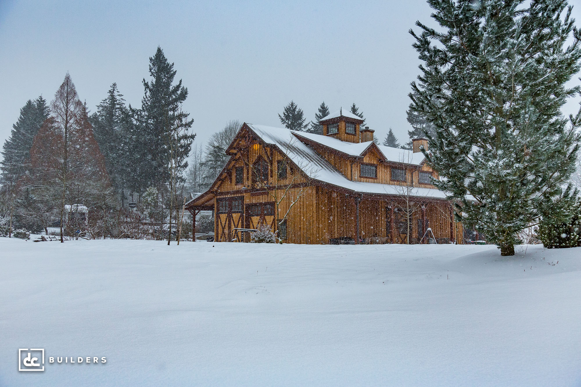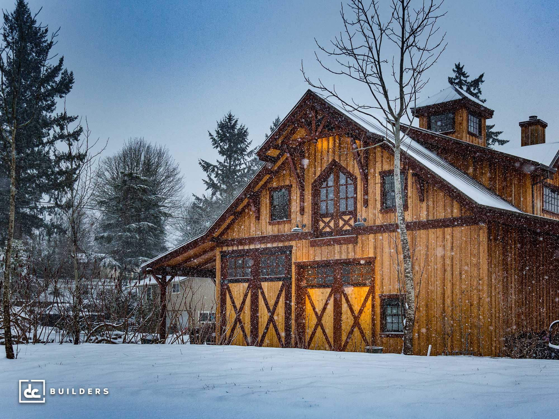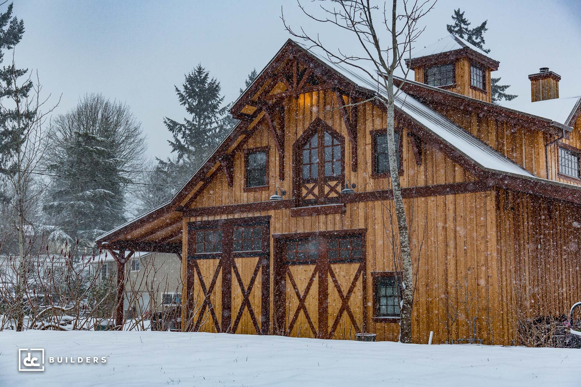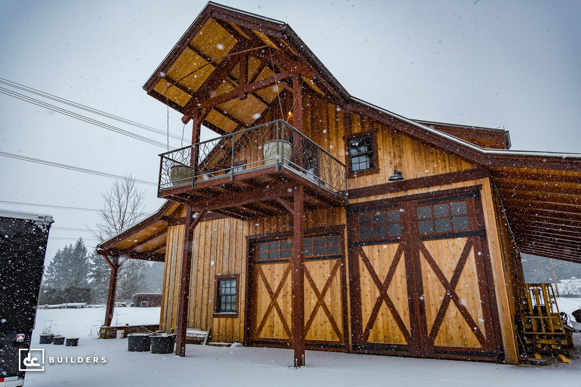Located on a scenic property in Sandy, Oregon, this custom timber frame apartment barn was designed to perfectly suit our client’s lifestyle needs. The ground floor doubles as a storage and workspace, with large 12′ x 14′ swinging garage doors to accommodate an RV. Upstairs, a sweeping living area with high ceilings and optimal natural lighting makes for a comfortable space to kick back and relax. Adding to the apartment barn’s uniqueness are a number of finishes that were sourced from local artisans. A log spiral staircase with rod iron handrails takes you to the upstairs loft, where French doors lead to a large covered deck and a wet bar. Two Nantucket shed dormers and a custom cupola gives the exterior its distinct barn-style appearance, while copper wainscoting accentuates the fine cedar batten and board siding.
Sandy River Apartment Barn
Location:




