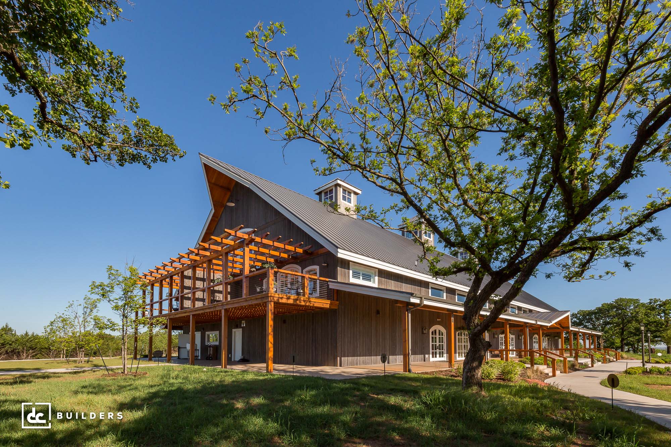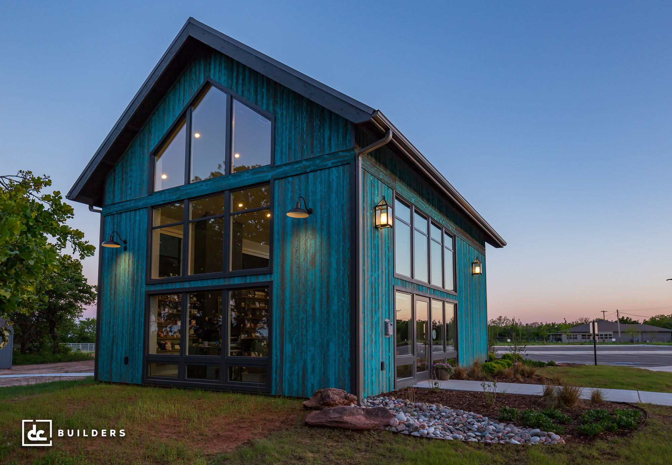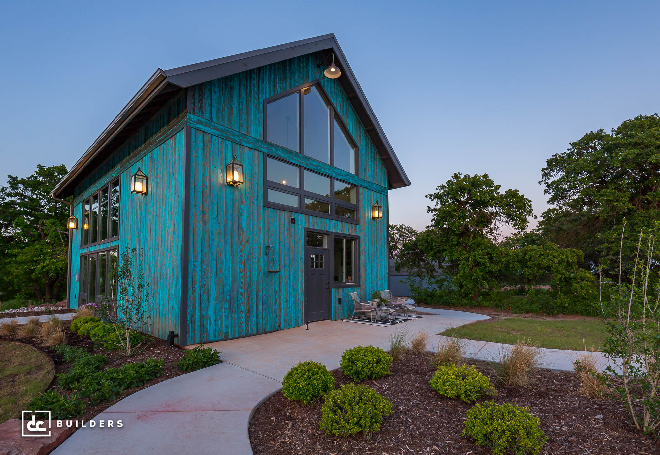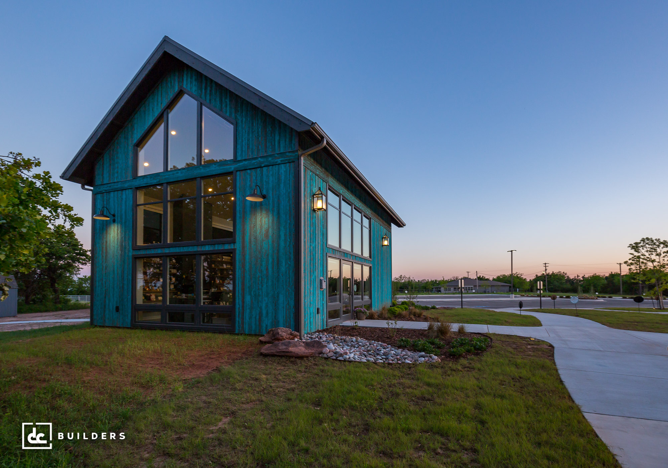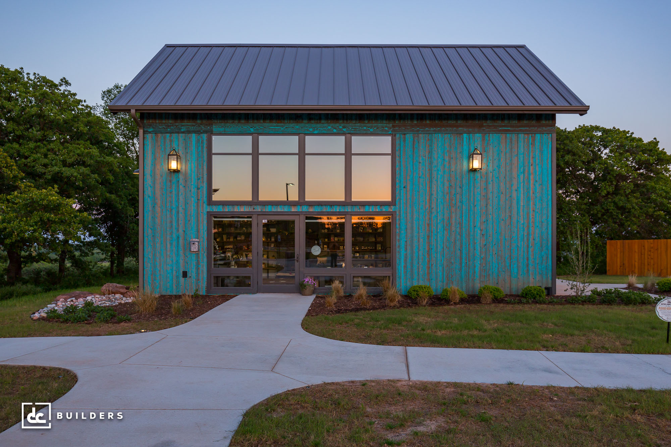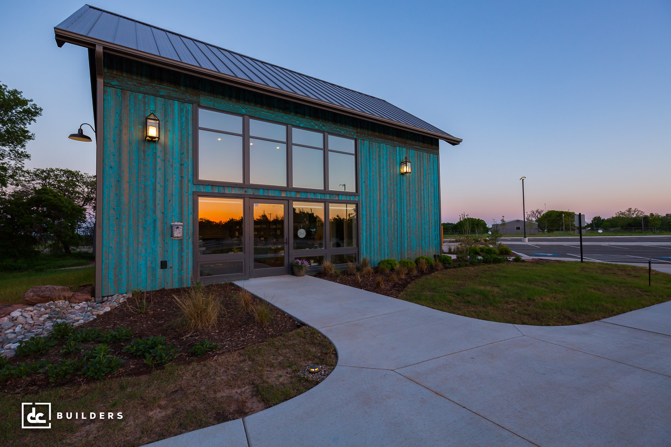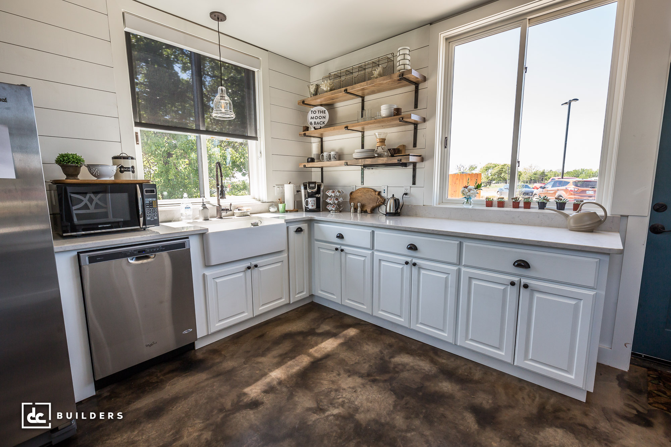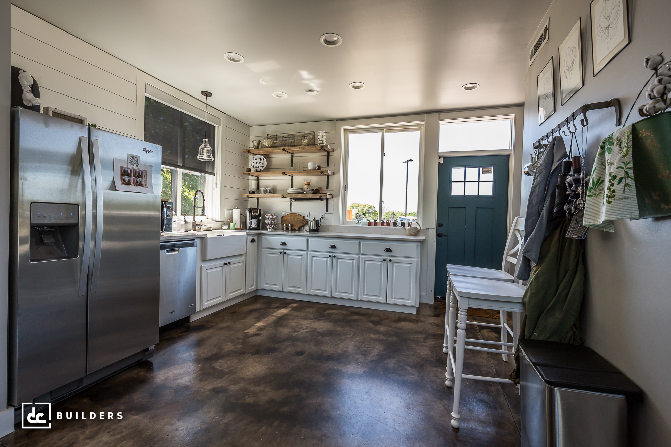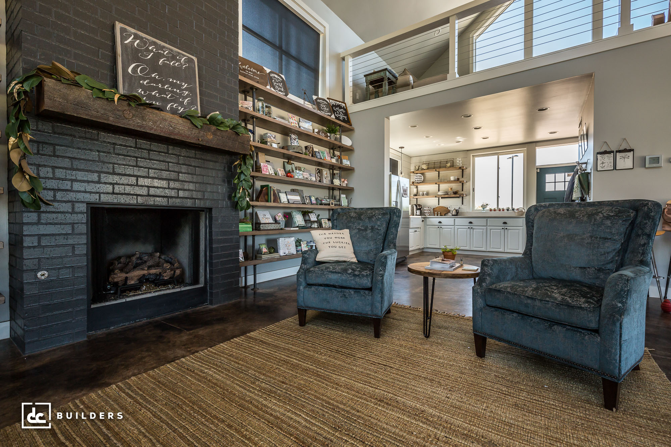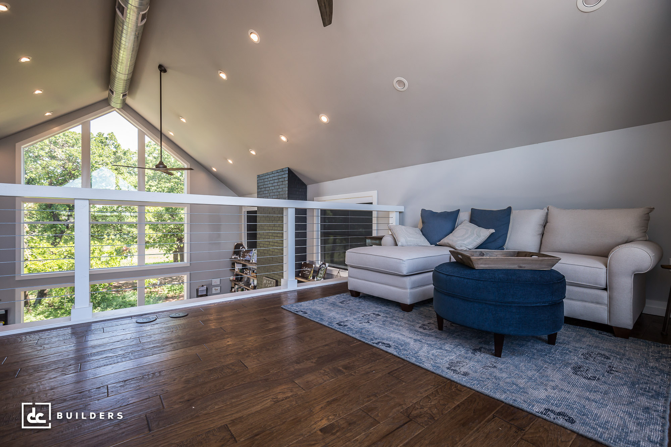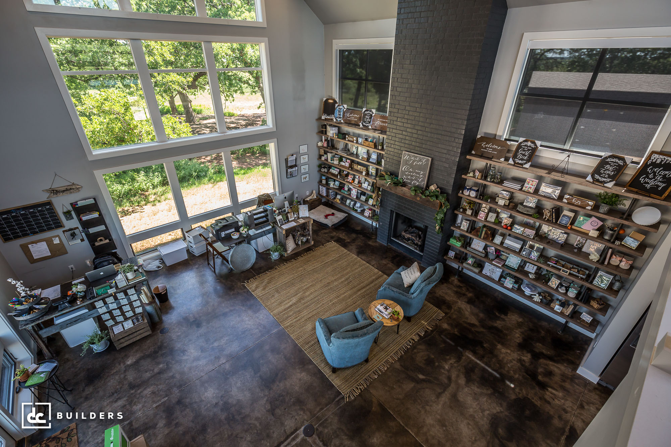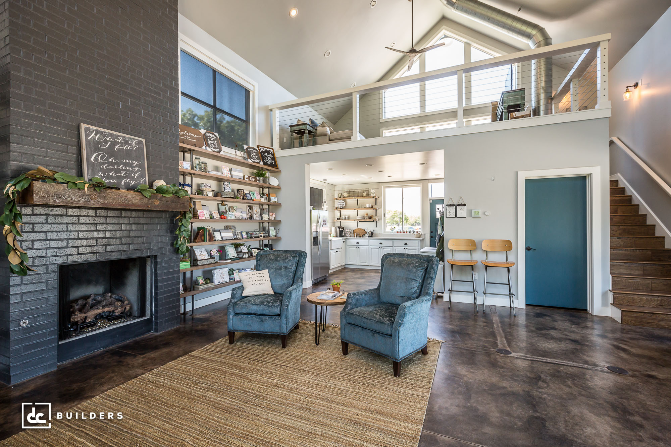Located on a verdant property in Stillwater, Oklahoma, this all-encompassing wedding venue features an elegant design fit for any bride and groom. Inside the main hall, you’ll find a grand staircase that connects to the hallway between the bride and groom’s suites, each with access to a deck with a heavy timber pergola. Below the bride and groom’s suites is a full kitchen equipped for catering and ADA restrooms. On the opposite side of the main hall is a stage complete with an arched window wall and tastefully concealed mechanical rooms on either side. The main hall also features curved heavy timber trusses with decorative steel plate connections, three cupolas with windows, and beautiful windows and doors throughout for optimal natural lighting. For those seeking an intimate ceremony in nature, we also provided a custom pavilion with curved heavy timber trusses and a cupola that brings elegance to the outdoors.
Archives
Oklahoma Office Barn
With its floor-to-ceiling windows and wide-open layout, this barn-style office in Stillwater, Oklahoma provides the perfect setting for collaboration and productivity. Coming in at 971 square feet, this custom building is one of three structures built by DC Builders for the Sparrow Beginnings wedding and event center in Stillwater, Oklahoma. The interior features a kitchenette with a farmhouse sink, a great room with a gas fireplace topped with a heavy timber mantel, a powder room, and a room for mechanical equipment and storage. Upstairs, a small loft offers a cozy sitting area for relaxed meetings with clients or coworkers. Unlike a majority of our structures, there are no interior posts in this clear span structure thanks to concealed parallel chord roof trusses. Additional custom features that make this project truly one-of-a-kind include faux reclaimed barnwood siding made from Western red cedar boards and battens, custom cabinetry and built-ins, and stained concrete floors.
