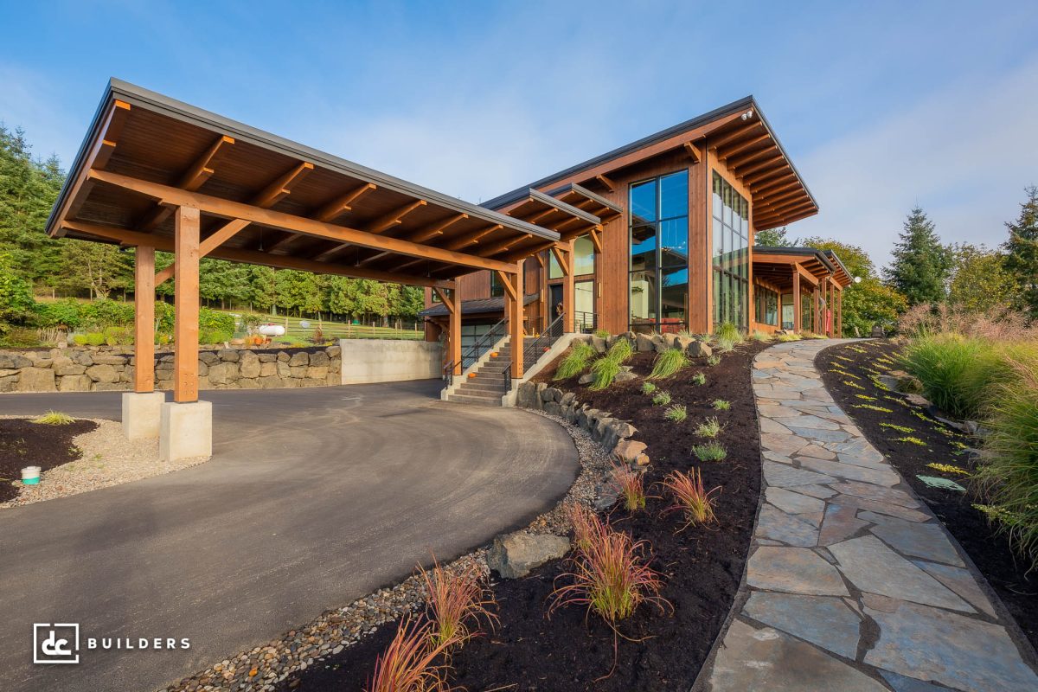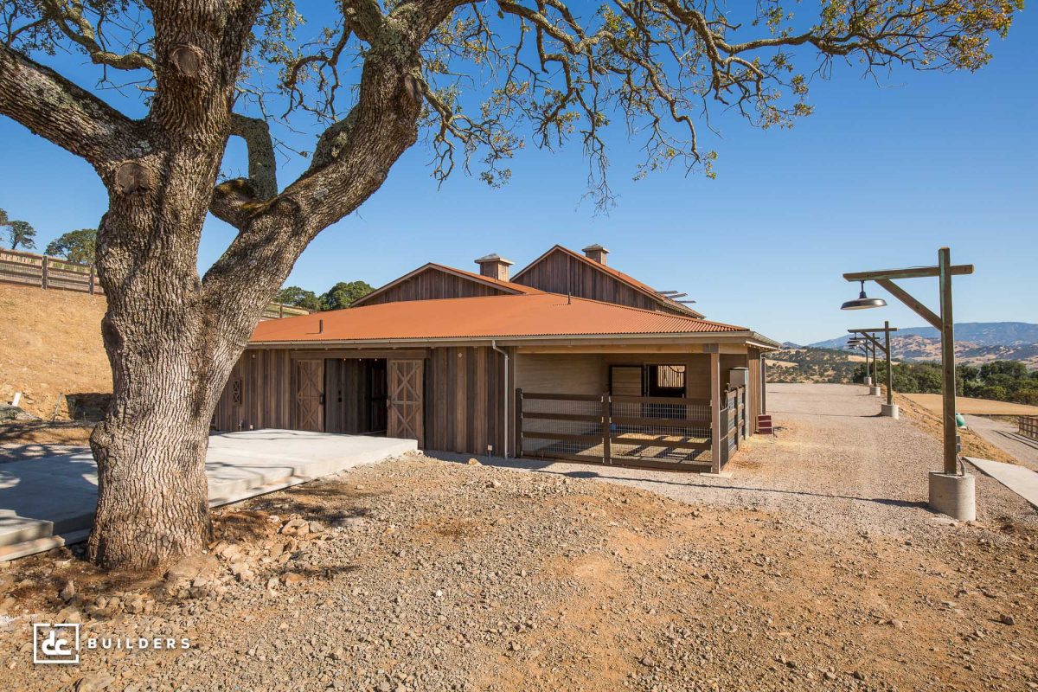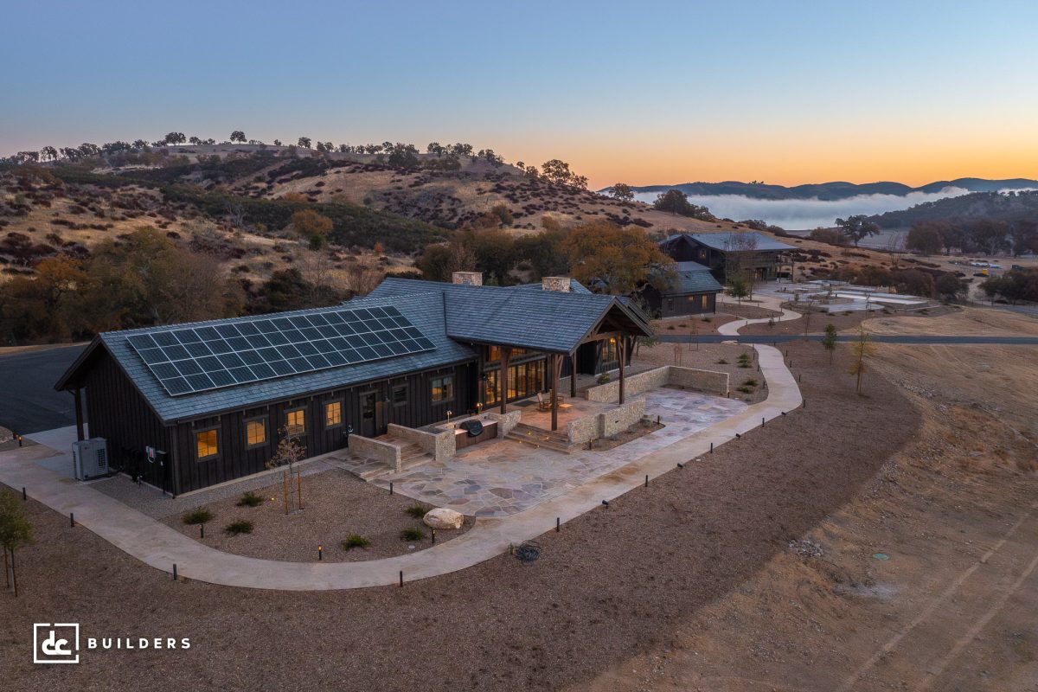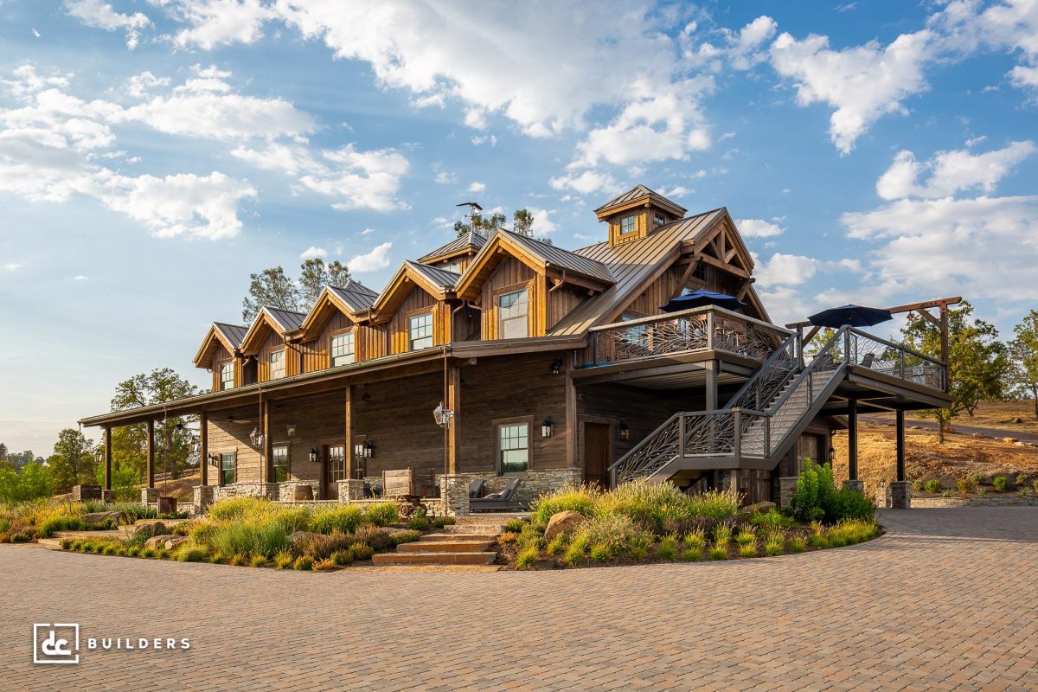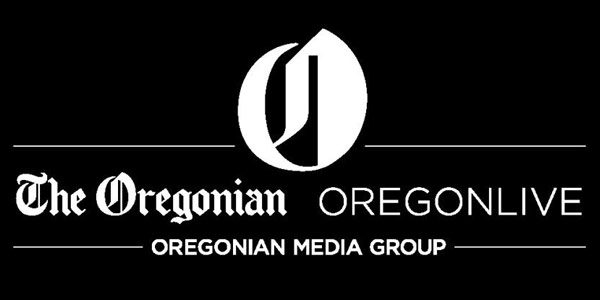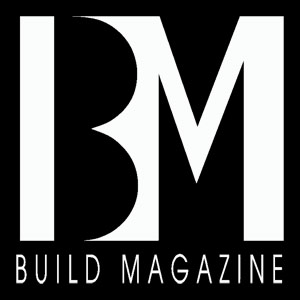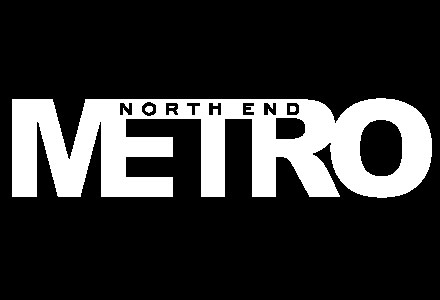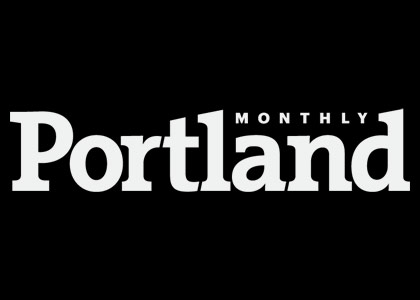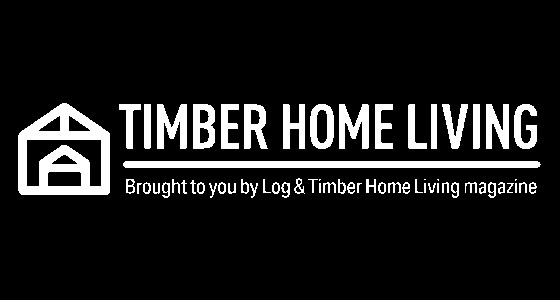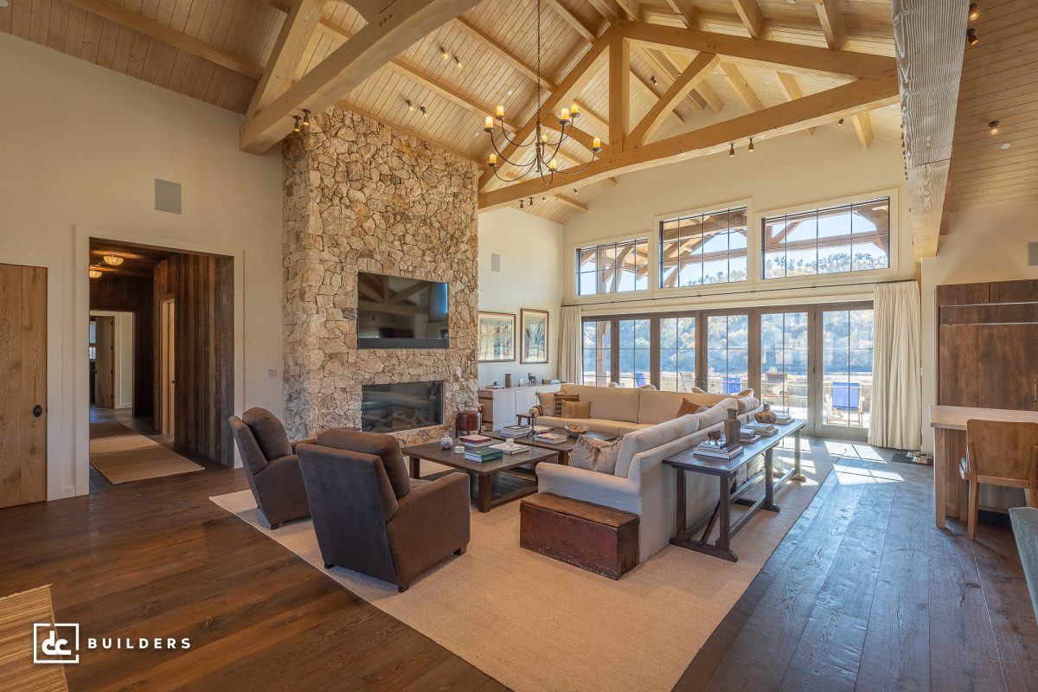
What We Do
At DC Builders, we specialize in custom residential construction that’s anything but one-size-fits-all. From the first sketch to the final walk-through, we handle every aspect of the building process under one roof—including design, structural engineering, interior design, framing and installation, and general contracting. That means a smoother experience for you and a finished home that’s cohesive, intentional, and beautifully built.
We’re best known for our timber frame and hybrid wood structures, but every home we design is tailored to the client—whether that means a farmhouse on acreage, a family home with Spanish-style elements, or something completely original. For clients interested in pre-engineered building kits, we also work closely with our sister company, DC Structures, to design and construct custom homes based on their signature line of prefab models.
Our Services
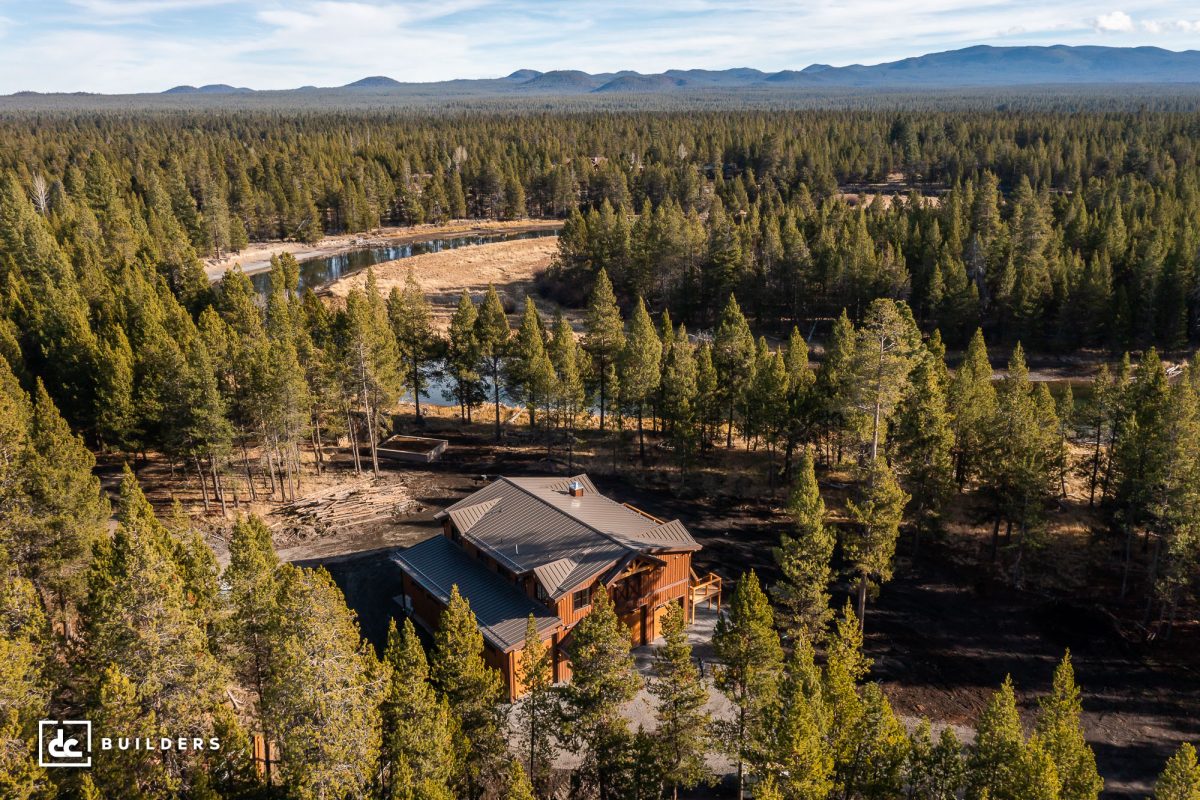
Pre-Construction ServicesPlanning, Permitting & Site Prep
We can help you with feasibility analysis, site planning, and permitting support to ensure your project begins on solid ground.
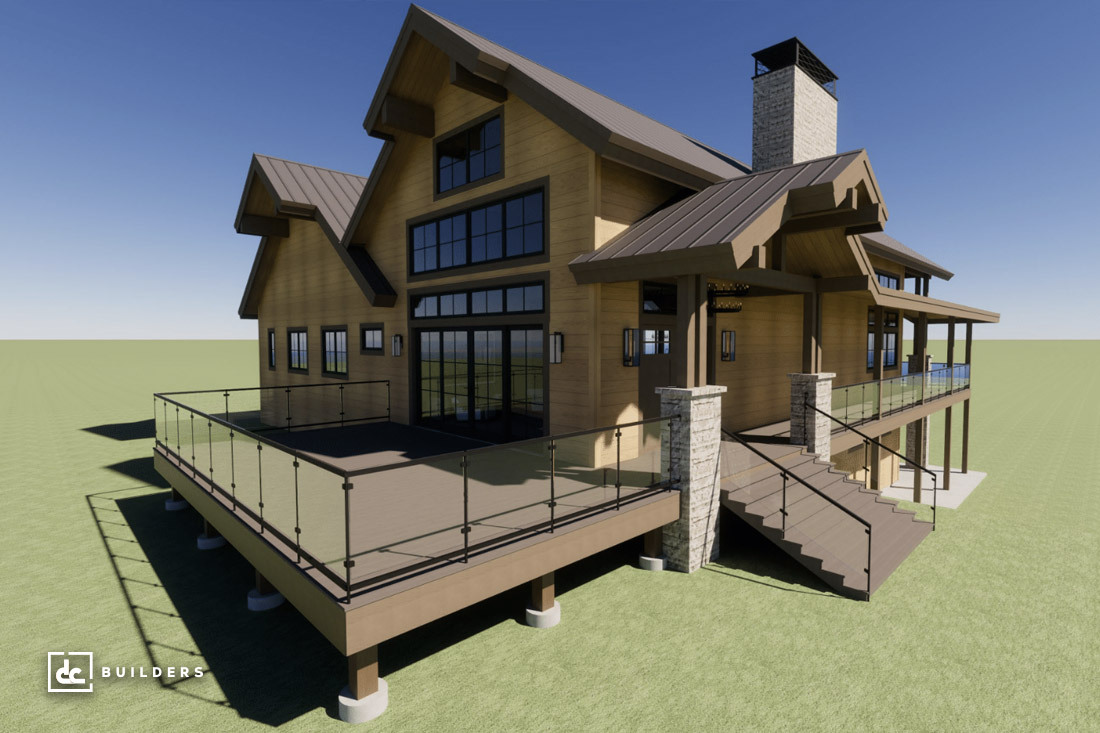
Custom Home Design3D Modeling & Construction Documents
Our in-house designers work with you to create a fully customized floor plan tailored to your lifestyle, goals, and build site.
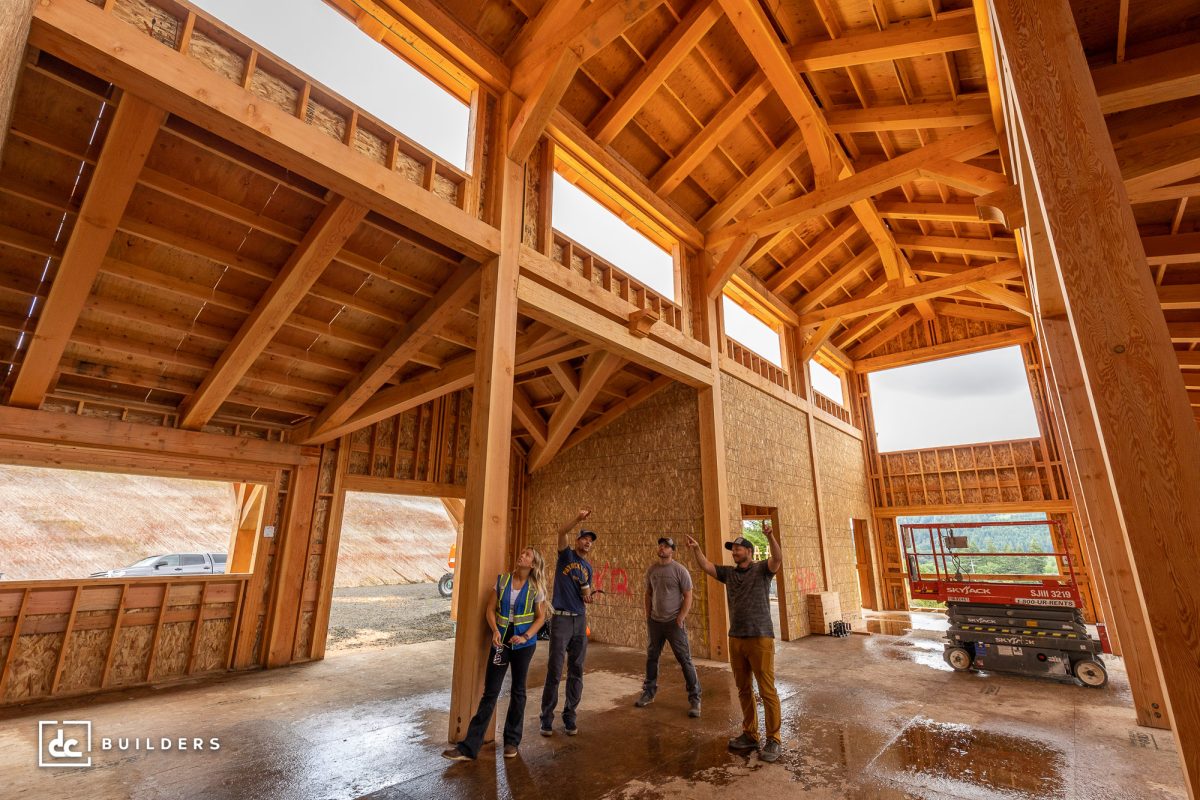
Structural EngineeringBuilding Safety & Code Compliance
From foundation to framing, our structural engineering partner will review your plans to ensure code compliance with state and regional requirements.
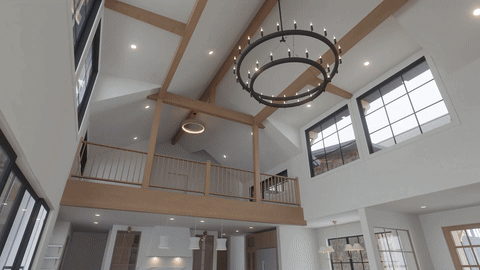
Interior DesignFinish Selections & Material Planning
We guide you through your interior and exterior space planning—from fixtures and finishes to lighting, cabinetry, and color palettes.
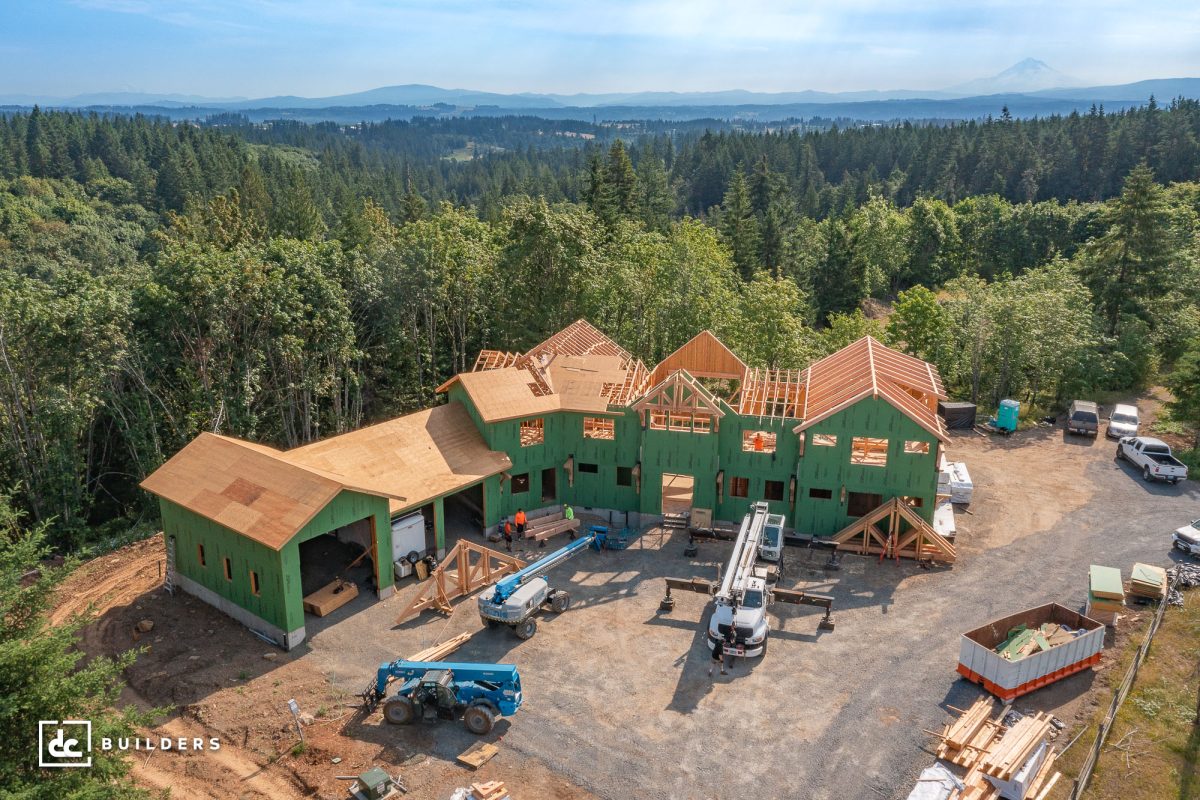
Framing & InstallationExpert On-Site Assembly
Our skilled crews bring your home to life with precision framing, timber installation, and on-site coordination with your project team.
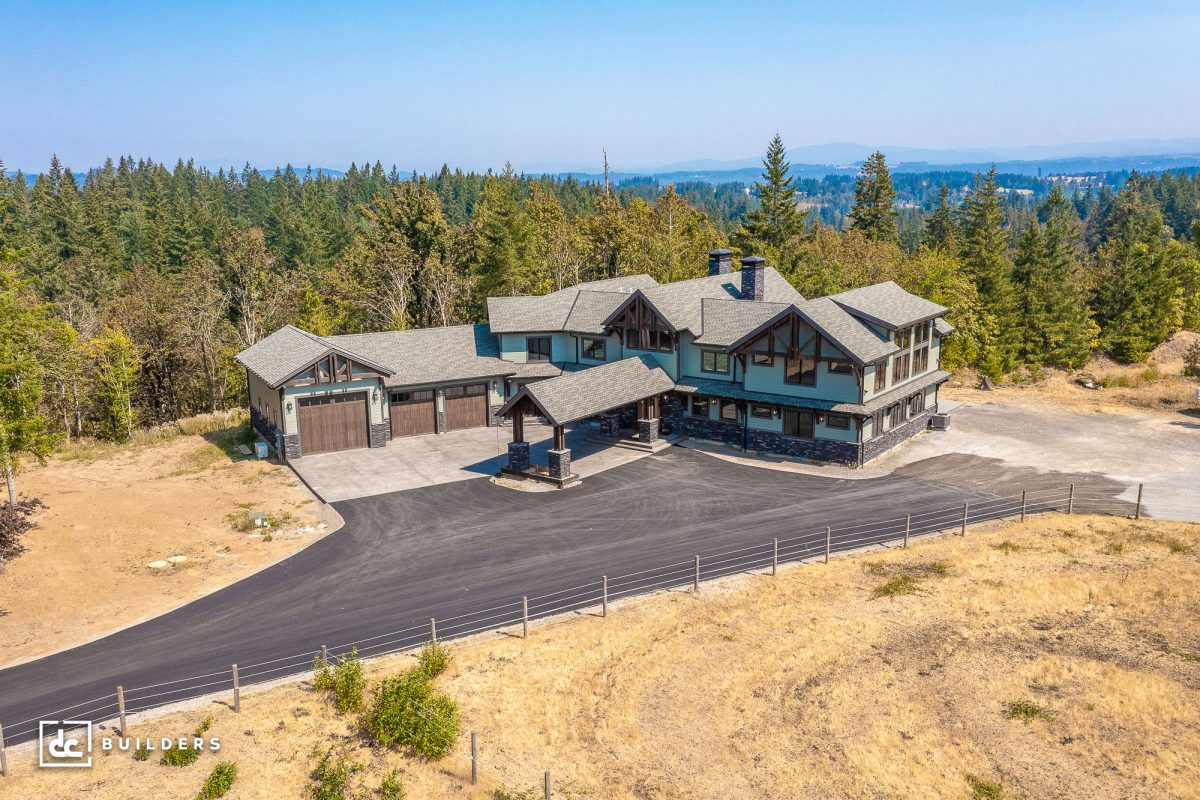
General ContractingFull-Service Project Management
We handle scheduling, budgeting, and coordination from start to finish—so you can focus on the exciting parts of building your dream home.
Recent Custom Home Projects
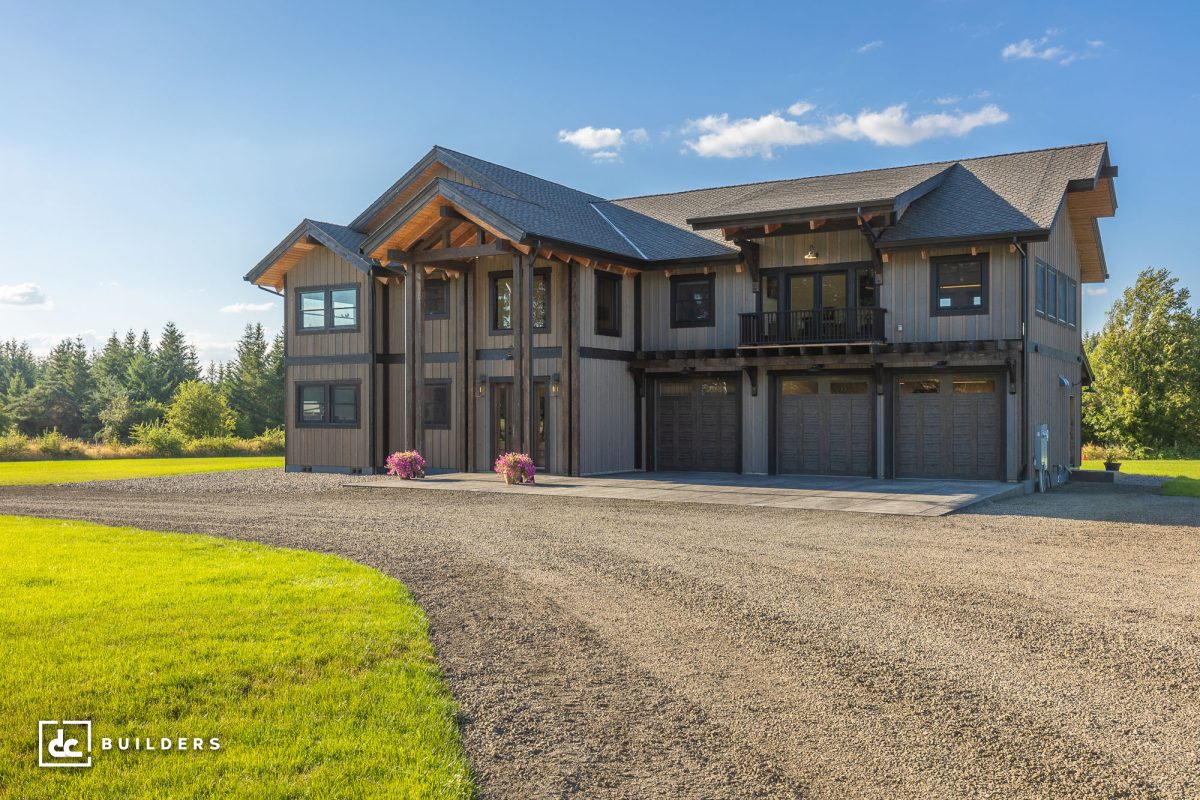
Our Commitment
At DC Builders, we believe a great custom home begins with a clear vision and the right team to bring it to life. That’s why we take a collaborative, full-service approach to every project—offering personalized design, expert construction, and open communication from start to finish. With over 20 years of experience building in rural and agricultural regions across California, we understand the unique zoning, permitting, and design considerations that come with building in places like Salinas. Whether you’re building your forever home or a retreat on acreage, we’re here to help you create a home that’s both beautifully built and made to last.
Frequently Asked Questions
Yes—Salinas offers wide-open spaces, a strong sense of community, and a relatively affordable cost of living compared to other parts of the Central Coast. It’s a great place to build a custom home that fits your lifestyle, whether you’re looking for privacy, acreage, or proximity to the coast.
Absolutely. Many of our clients in the Salinas Valley are building on agricultural parcels or multi-acre properties. Our team is well-versed in site planning, rural access, and regional building codes and will help make sure your project is optimized for your land.
Custom homes in Salinas typically take 12 to 18 months from design to completion. Our simplified build system, which includes pre-cut and pre-drilled framing lumber, helps reduce time on site without compromising quality. For a 3,000 sq. ft. home, you can expect 9–12 months for build time, with 2–3 months for dry-in and 8–9 weeks for finishing.
Serving Clients Throughout Monterey County
Monterey
Seaside
Marina
Castroville
Gonzales
Soledad
Greenfield
Chualar
Prunedale
Watsonville
