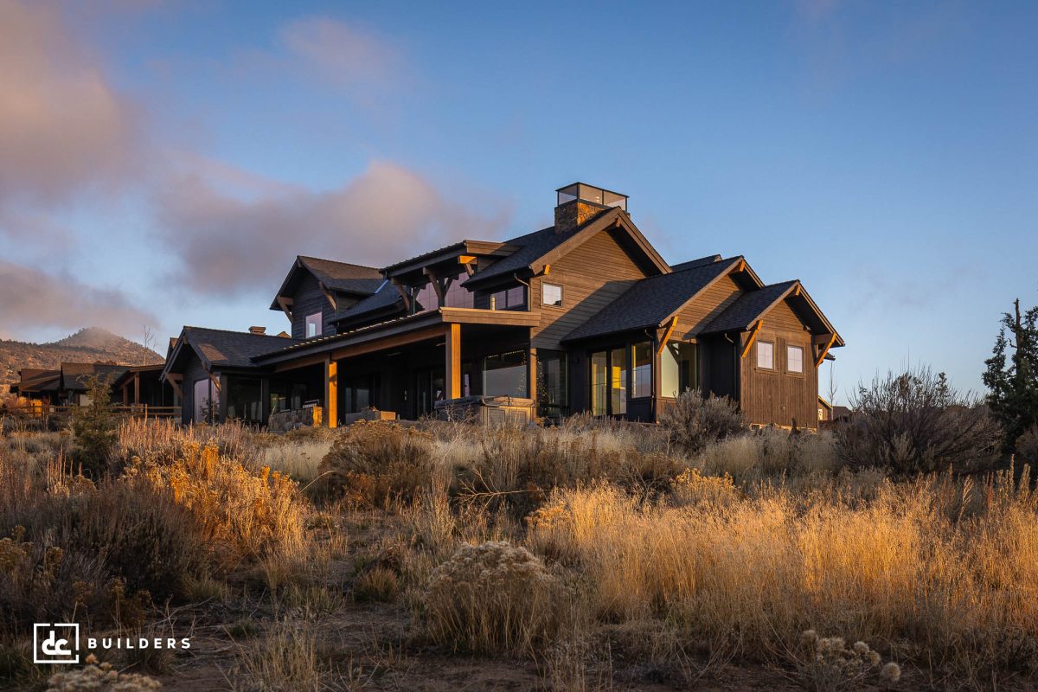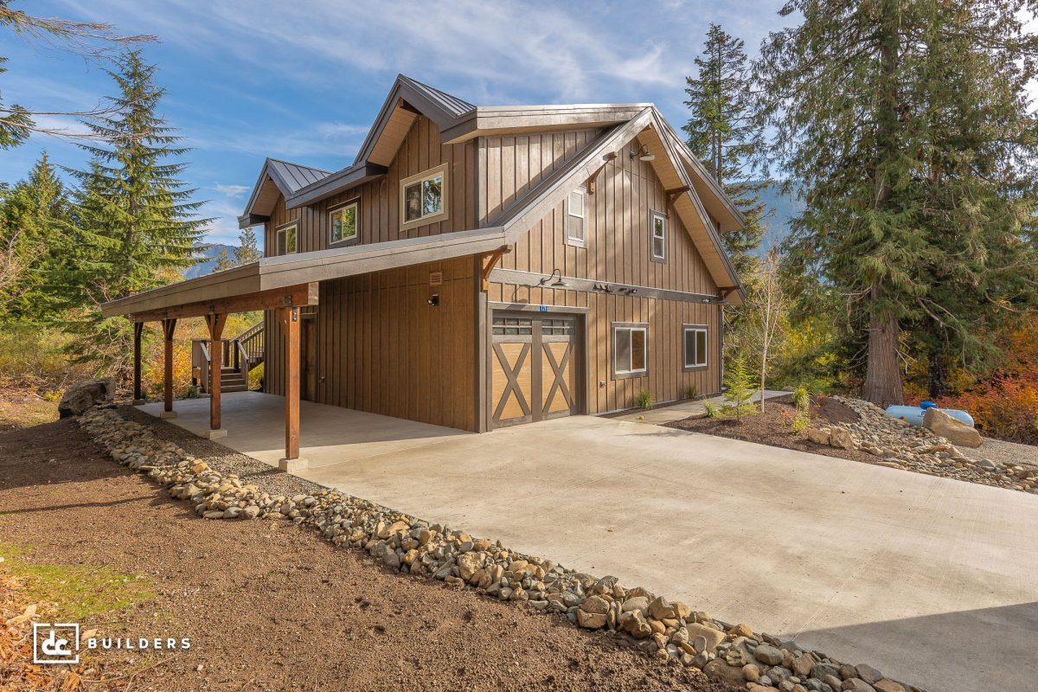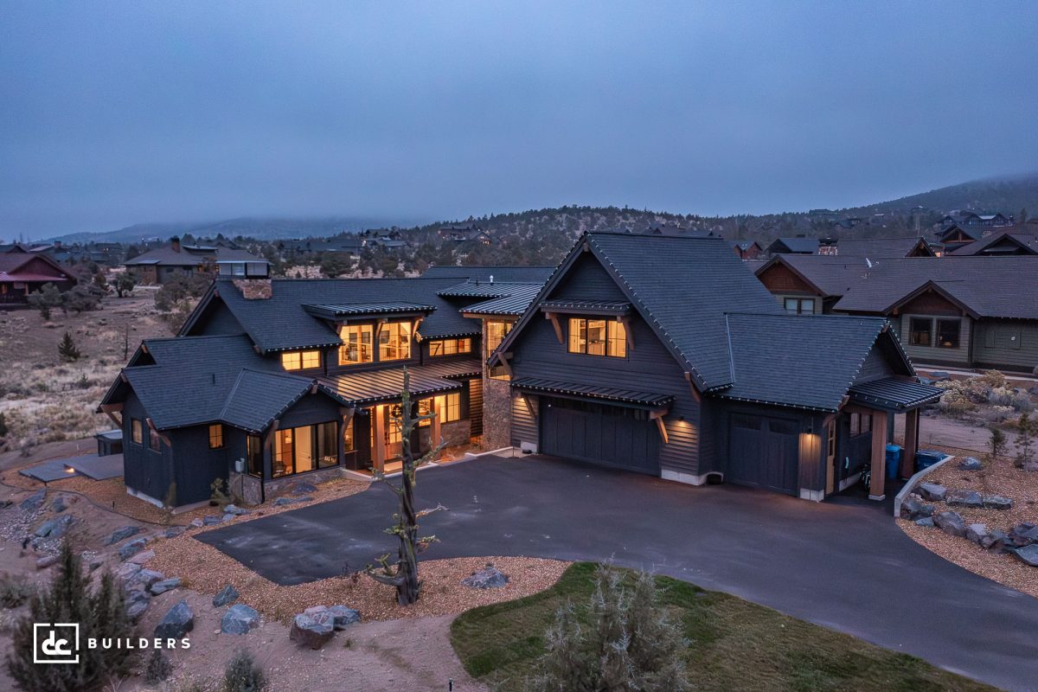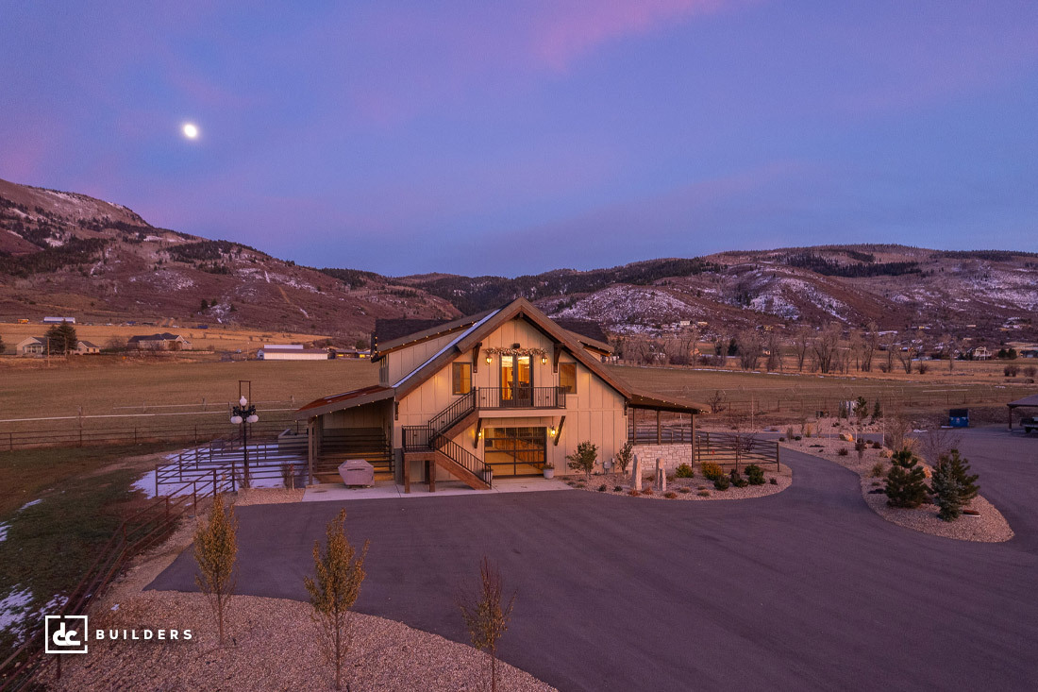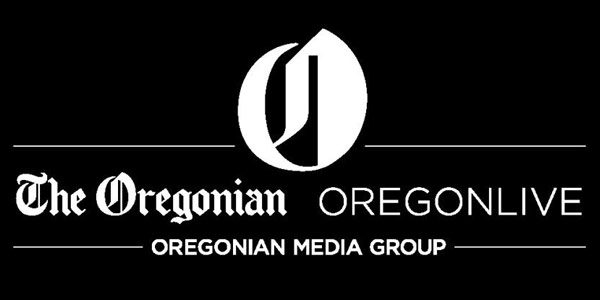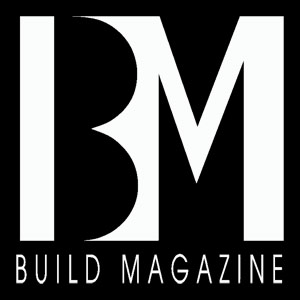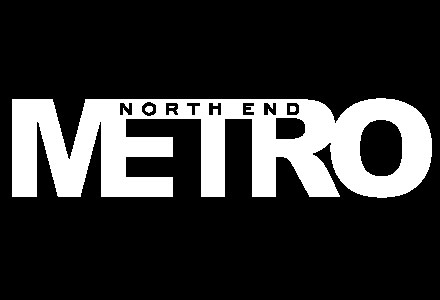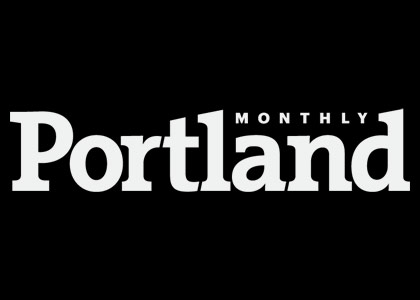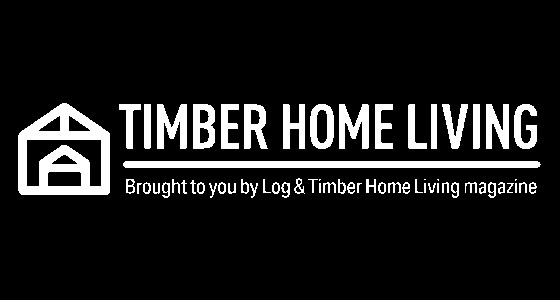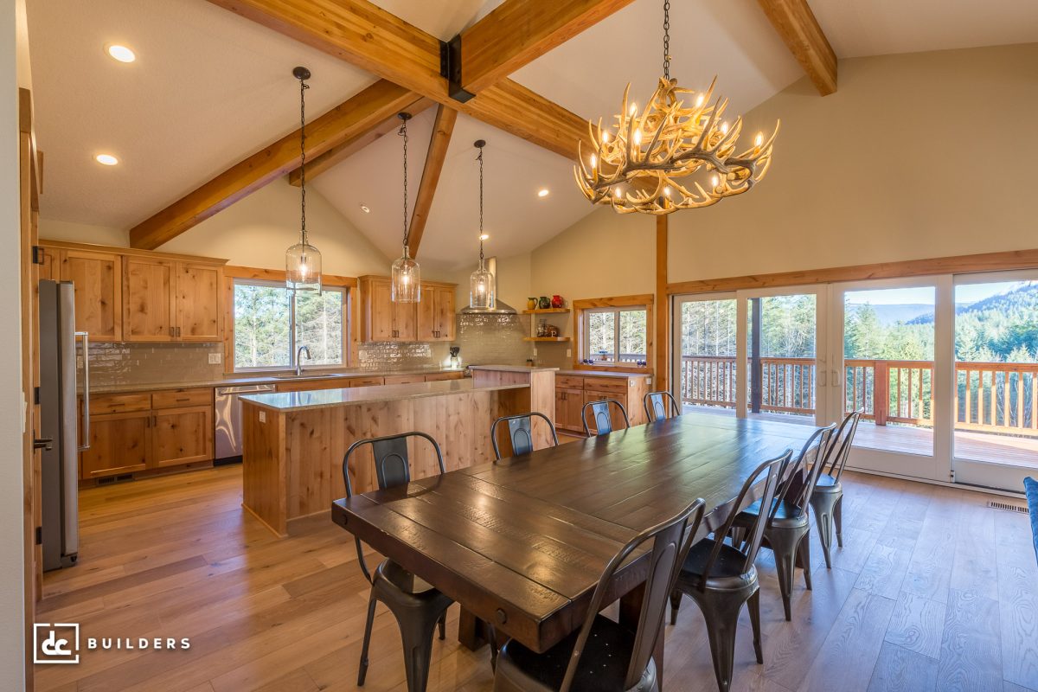
What We Do
At DC Builders, we specialize in custom residential construction that blends timeless craftsmanship with modern convenience. From the first concept to final inspection, we handle every part of your build—including design, structural engineering, interior design, framing and installation, and general contracting. That means fewer handoffs, greater creative control, and a fully tailored experience from start to finish.
We’re known for our timber frame and hybrid wood structures, but every home we build is uniquely designed around you—whether that means a modern mountain home, a high-elevation ranch estate, or a second home that doubles as a rental property. We also work closely with our sister company, DC Structures, to deliver fully customizable prefab home kits for clients looking to combine custom design with efficiency.
Our Services
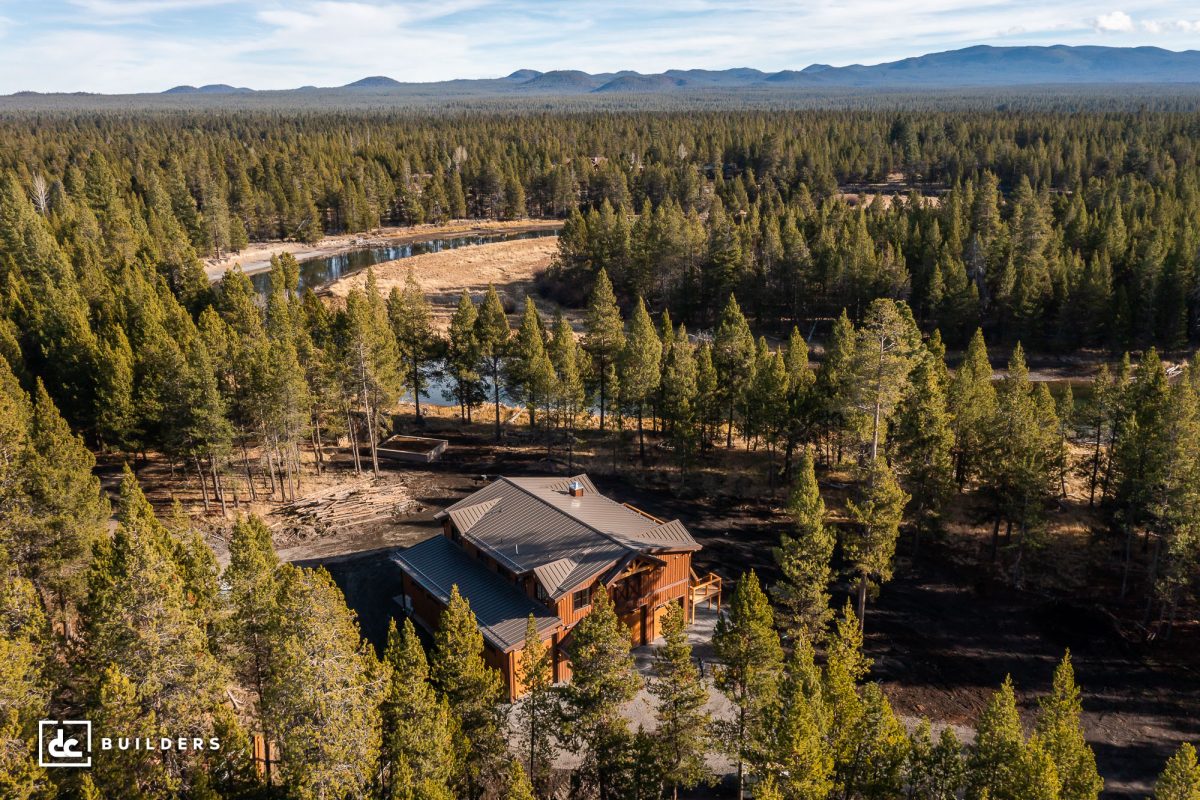
Pre-Construction ServicesPlanning, Permitting & Site Prep
We can help you with feasibility analysis, site planning, and permitting support to ensure your project begins on solid ground.
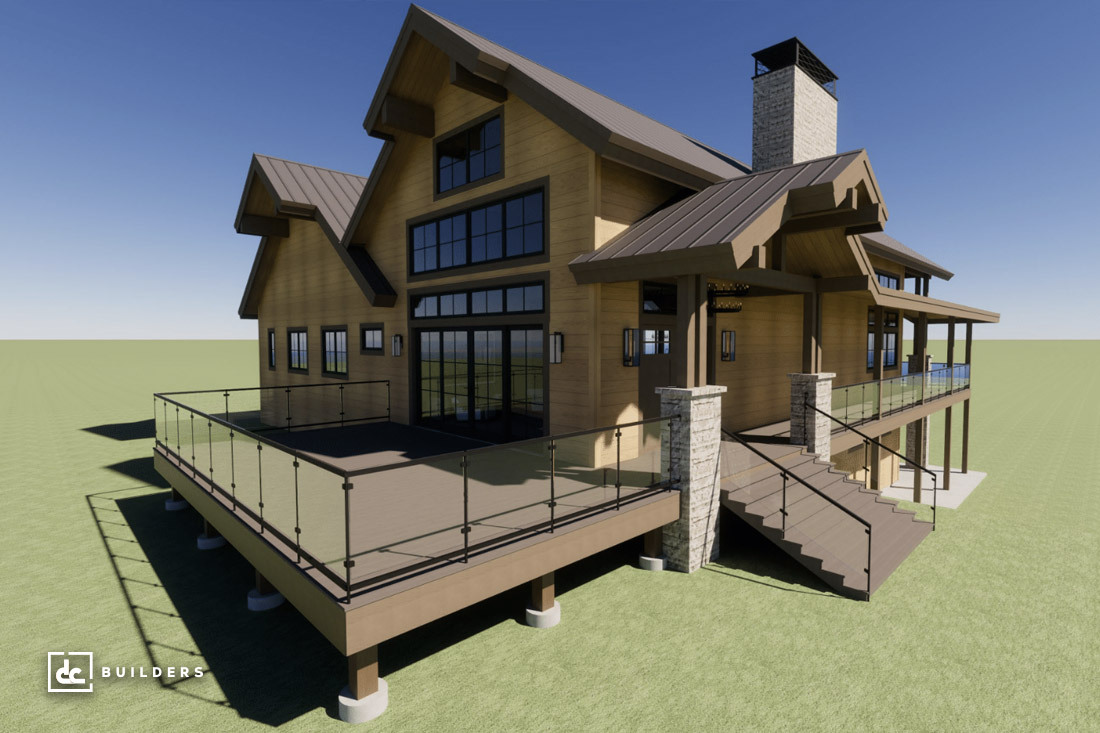
Custom Home Design3D Modeling & Construction Documents
Our in-house designers work with you to create a fully customized floor plan tailored to your lifestyle, goals, and build site.
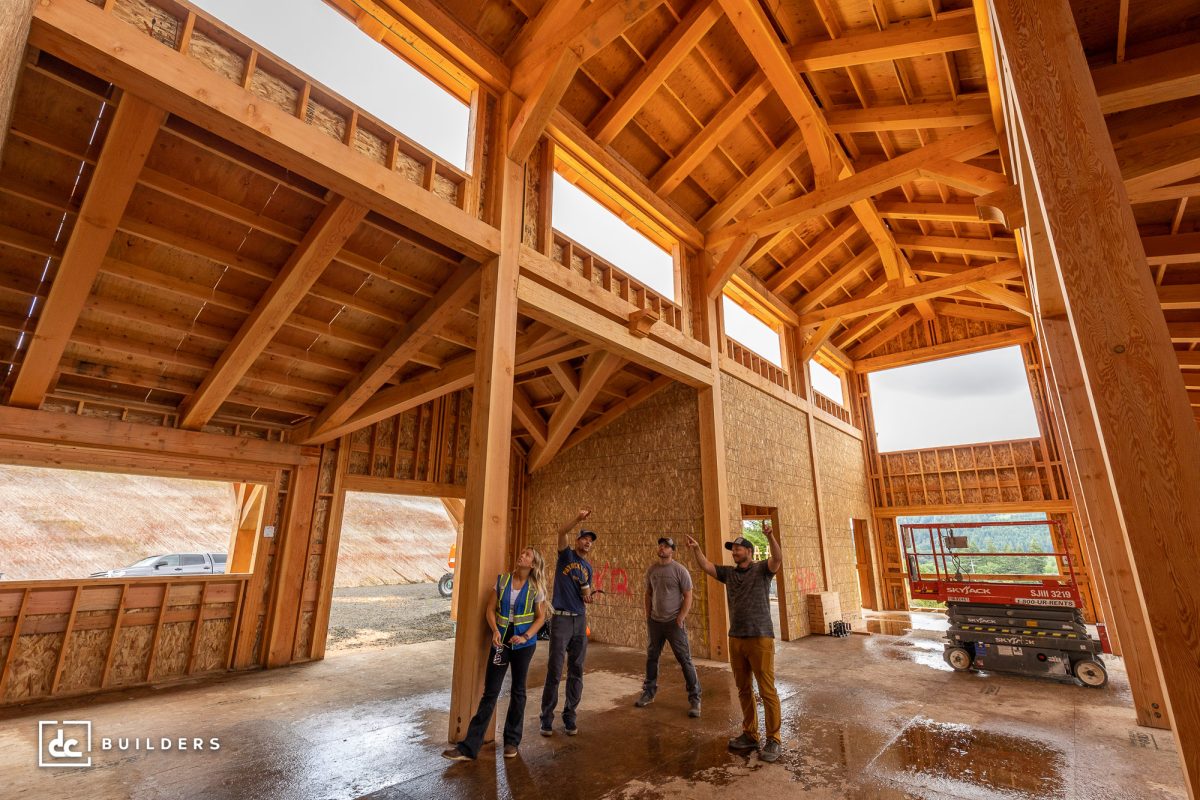
Structural EngineeringBuilding Safety & Code Compliance
From foundation to framing, our structural engineering partner will review your plans to ensure code compliance with state and regional requirements.
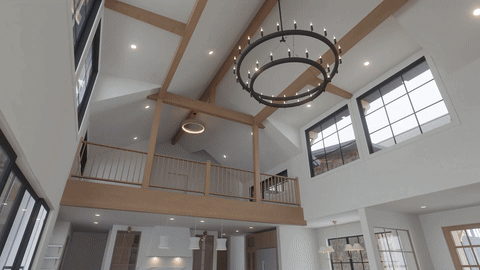
Interior DesignFinish Selections & Material Planning
We guide you through your interior and exterior space planning—from fixtures and finishes to lighting, cabinetry, and color palettes.
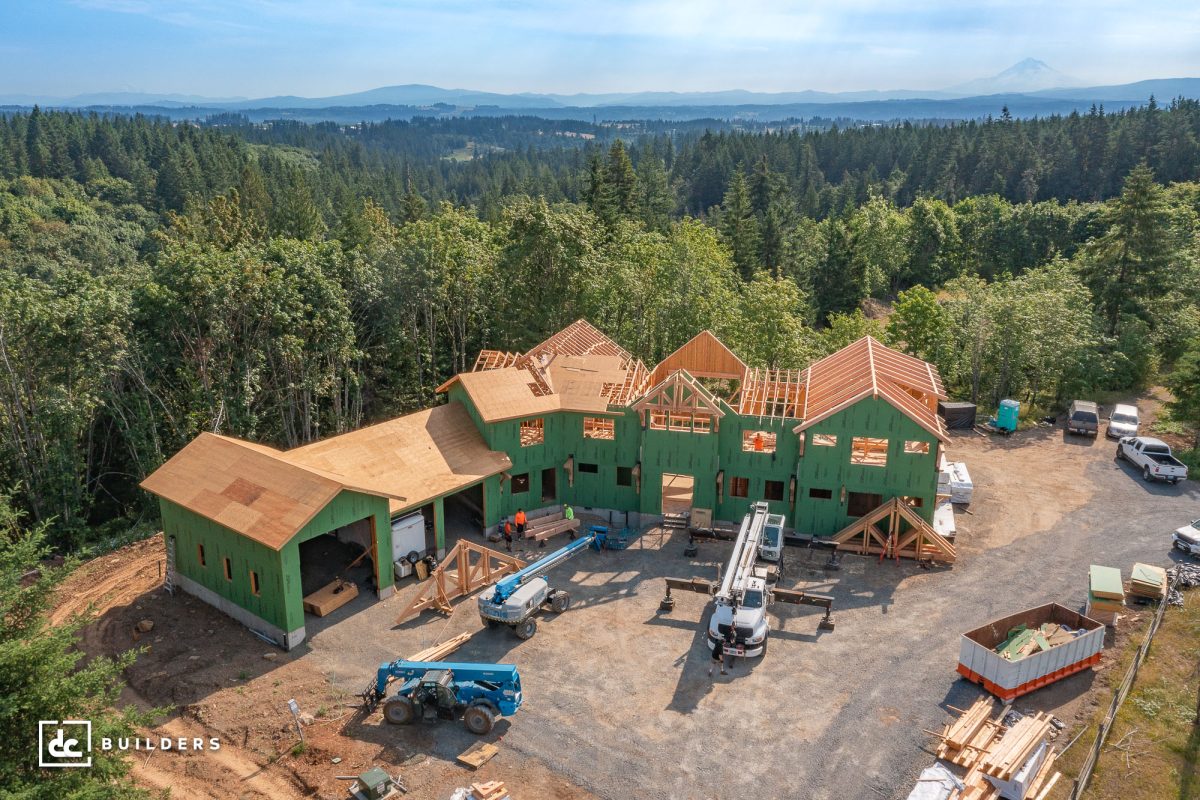
Framing & InstallationExpert On-Site Assembly
Our skilled crews bring your home to life with precision framing, timber installation, and on-site coordination with your project team.
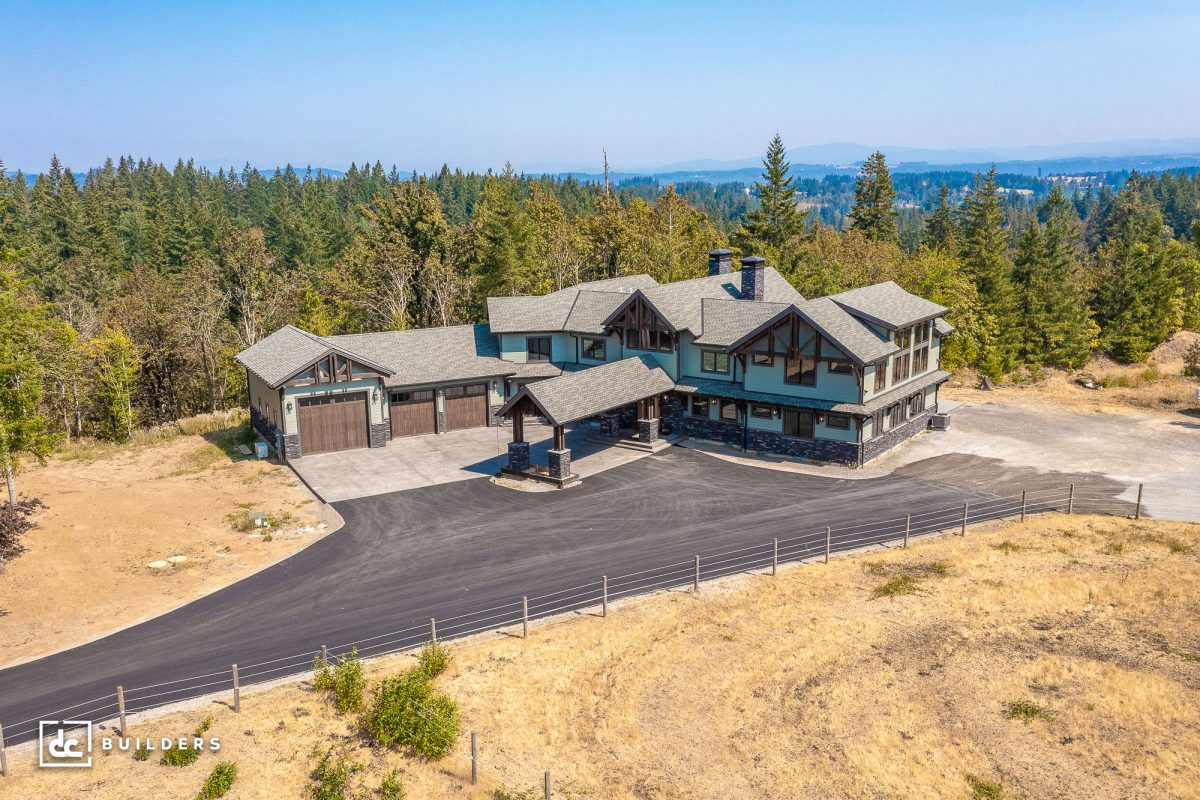
General ContractingFull-Service Project Management
We handle scheduling, budgeting, and coordination from start to finish—so you can focus on the exciting parts of building your dream home.
Recent Custom Home Projects
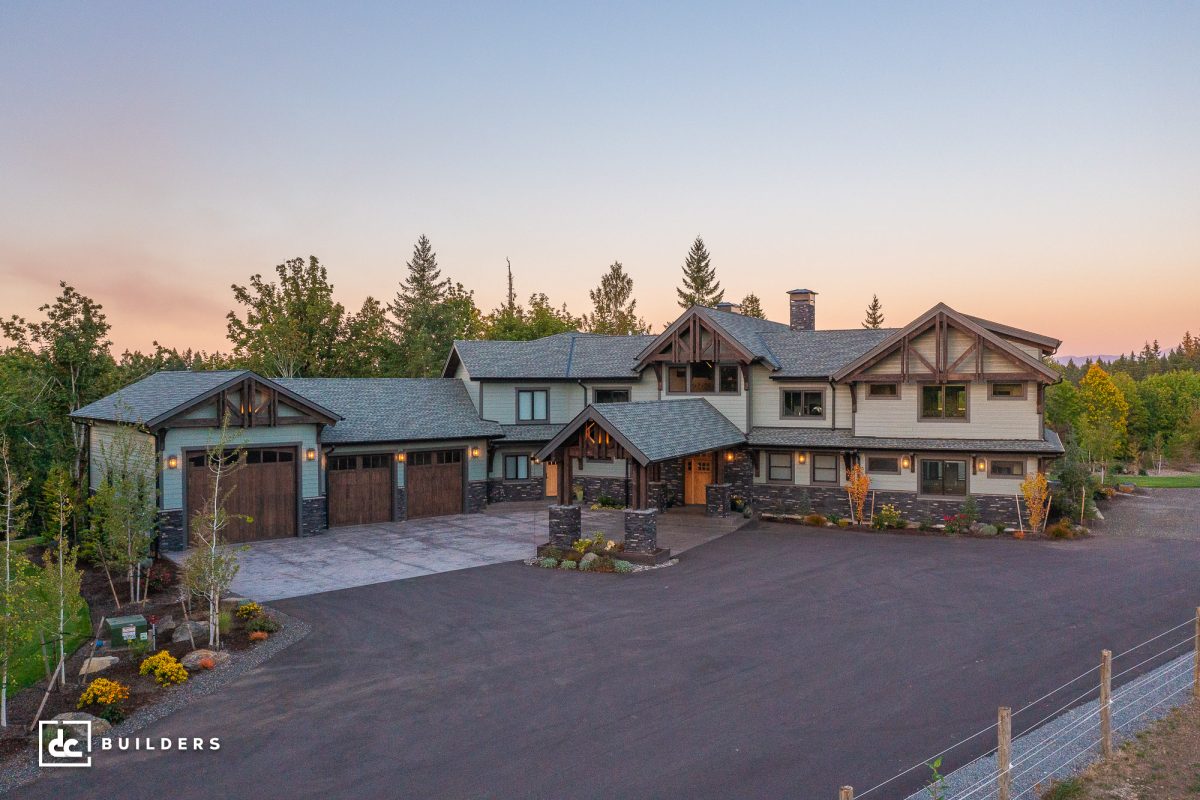
Our Commitment
At DC Builders, we believe that building in a place like Steamboat Springs requires more than construction expertise—it calls for deep respect for the land, lifestyle, and values that make this area so special. With more than two decades of experience building custom homes in mountain towns across the West, our team knows how to bring your vision to life with precision, transparency, and a strong eye for detail. Whether you’re here full-time or seasonally, we’ll help you build something that reflects your story—and stands the test of time.
Frequently Asked Questions
Absolutely. With year-round outdoor activities, a strong luxury market, and beautiful open space, Steamboat is ideal for buyers looking to build high-quality custom homes that hold long-term value and create lifelong memories.
Yes—our team has extensive experience designing homes on sloped terrain, remote lots, and properties with strict HOA or environmental requirements. We’ll work with you to navigate access, permitting, and land use while optimizing for views, light, and privacy.
Most custom homes in the Steamboat Springs area take 12 to 18 months to complete. We help streamline that process with our simplified build system, which includes pre-cut and pre-drilled framing lumber. A 3,000 sq. ft. home typically takes 9–12 months to build, with 2–3 months for dry-in and another 8–9 weeks for finishing.
Serving Clients Throughout Routt County
Oak Creek
Clark
Stagecoach
Hayden
Milner
Yampa
Toponas
Phippsburg
South Routt
Hahns Peak
