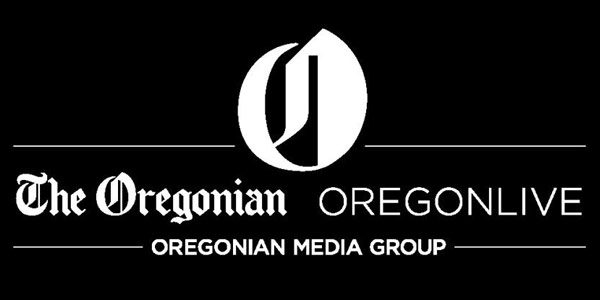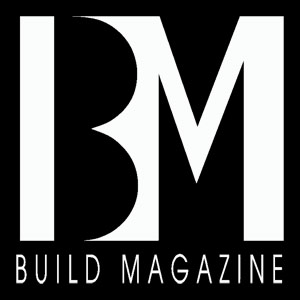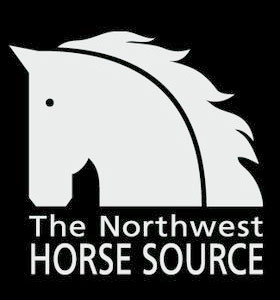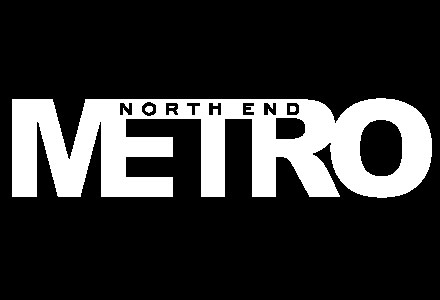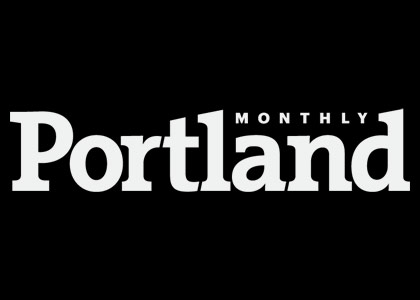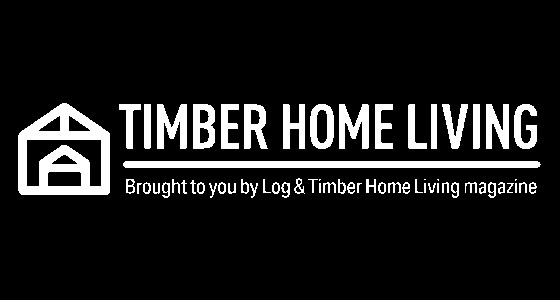Our Timber Framing Services
Timber framing is one of the oldest and most celebrated construction methods in the world, but executing it at a high level requires more than tradition. With over two decades of experience, DC Builders delivers precision-crafted timber frame components and turnkey structures for custom homes, commercial buildings, and high-end outdoor spaces. From entryways to full-scale structures, we combine cutting-edge technology with time-tested craftsmanship to create lasting value and unforgettable design.
What We Design
We design and fabricate timber frame packages for a wide range of residential and commercial projects, including:
Our Premium Timbers
We supply design and construction professionals with high-grade, responsibly sourced timbers from trusted mill-direct partners in the Pacific Northwest. With premier exports like FOHC Douglas fir and Western red cedar, our premium materials deliver exceptional strength, stability, and visual appeal, ensuring outstanding results for custom residential and commercial projects.
FAQs
We primarily supply FOHC Douglas fir and Western red cedar, both known for their strength, stability, and structural performance. We also offer access to other premium species like redwood, red oak, and white oak. All timbers are structurally graded and meet or exceed industry standards for load-bearing and architectural applications.
Yes—our team regularly partners with architects and integrates existing design plans into fully engineered timber frame packages. We also offer structural design and 3D modeling services for clients who need additional support.
Each package is precisely sawn, pre-drilled, and clearly labeled according to your construction drawings. Using our state-of-the-art CNC technology, we cut every piece to length and route it for hardware, ensuring your crew can begin framing immediately upon delivery. All components are bundled securely for efficient staging and installation on-site.
Our timber frame packages include pre-cut, pre-drilled timbers, required hardware, and detailed assembly instructions. Depending on your order, we can also include windows, doors, siding, and wall sheathing to streamline your framing and enclosure process.
How We Collaborate with DC Structures
We regularly partner with our sister company DC Structures to produce custom-tailored, pre-engineered building packages for design and construction professionals across North America. With a catalog of over 60 pre-designed building models—including homes, pavilions, and commercial buildings—DC Structures offers a strong foundation for your vision. Whether you’re customizing an existing model or transforming original plans into a streamlined design and materials package, our collaboration ensures faster timelines, simplified installation, and significant cost savings for your project.
