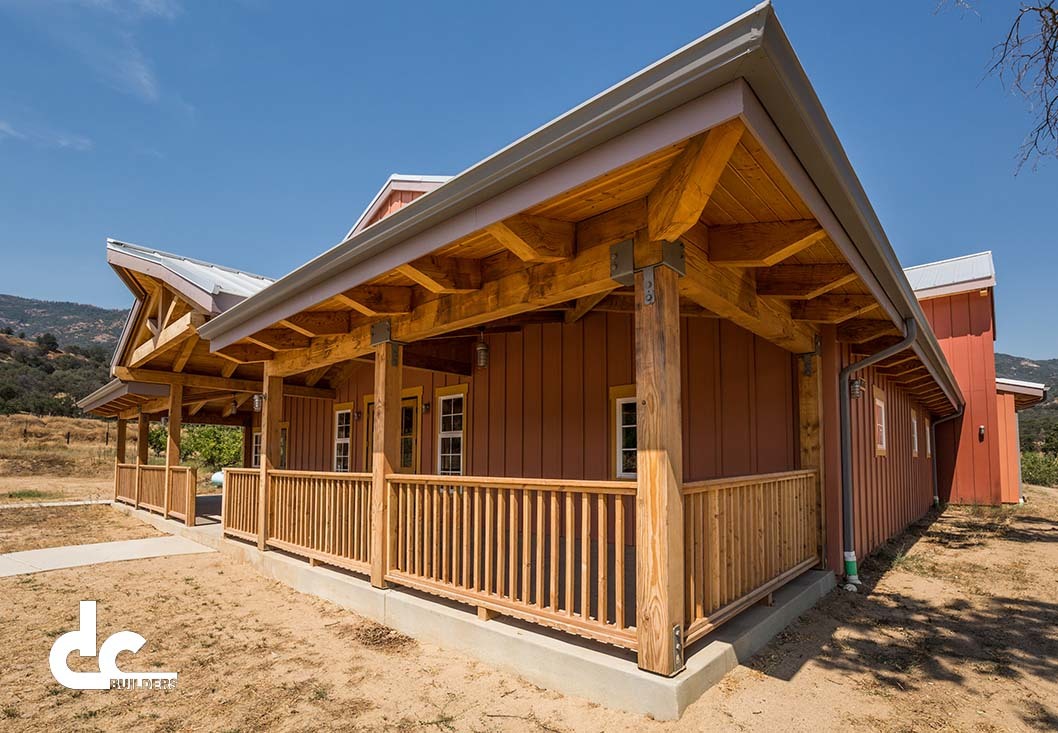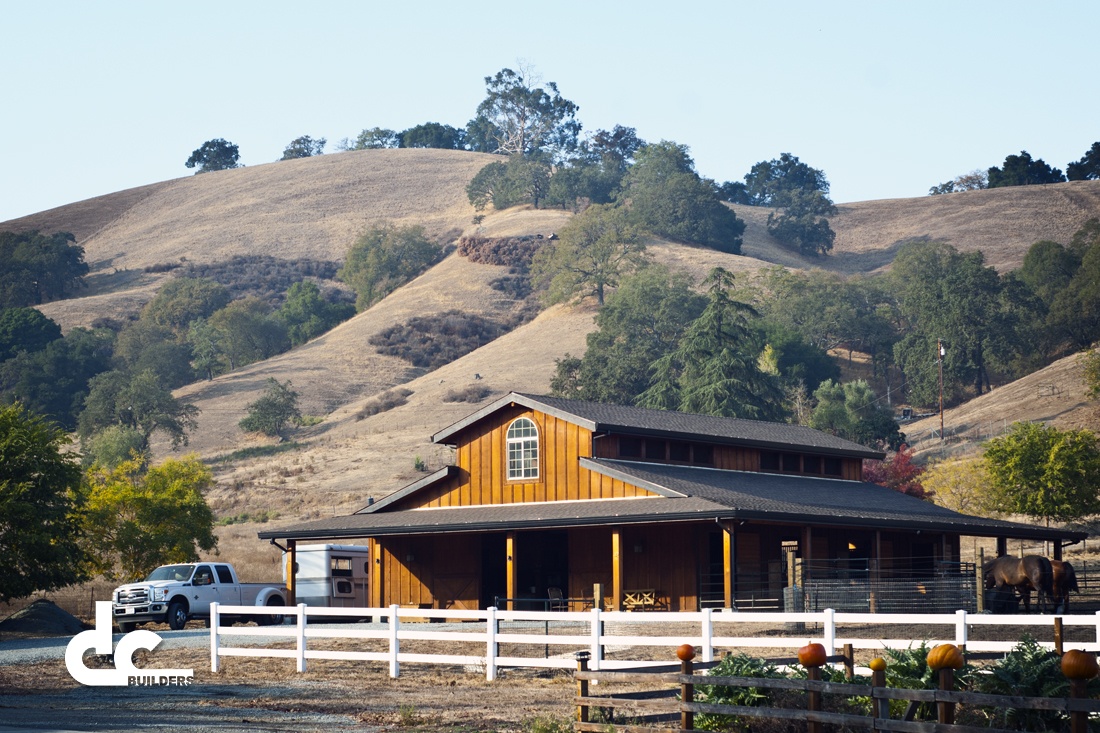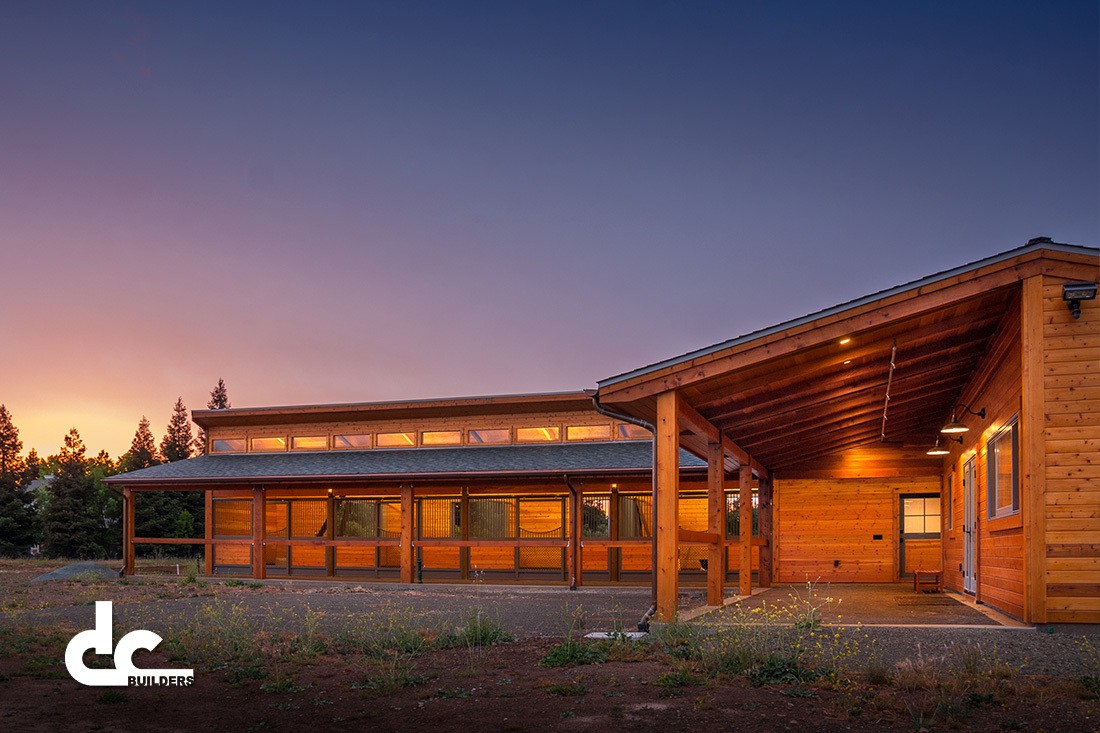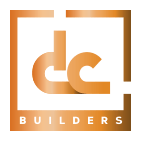
DC Builders specializes in constructing custom timber frame homes, cabins, pavilions, and other structures using interlocking wooden joinery and fitted pegs instead of nails and metal brackets. This building technique is known for its durability, allowing timber frame structures to withstand extreme weather conditions due to their strong timbers and superior joinery. Timber frame construction is also a sustainable alternative, using wood efficiently and avoiding metal materials. Although headquartered in Oregon, our crews regularly travel to California to plan and build custom timber frame structures, working closely with you to ensure your vision is realized at every step.

Explore Timber Frame Home Kits From DC Structures
Seeking design inspiration for your timber home project? Our sister company DC Structures offers several attractive pre-engineered timber frame homes and structures that may just suit your vision and needs. DC Structures ships complete design and materials packages all over the nation for construction by an approved general contractor, making it easy for you to jumpstart your project in no time. Explore their full timber frame collection below!
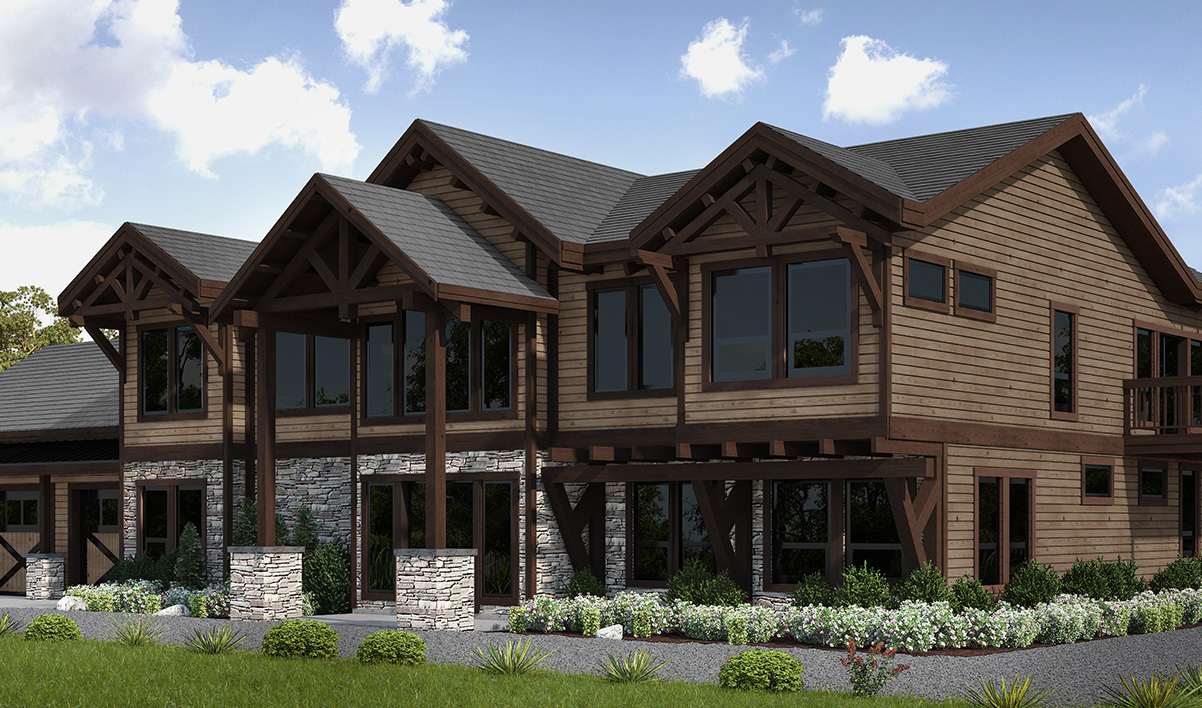
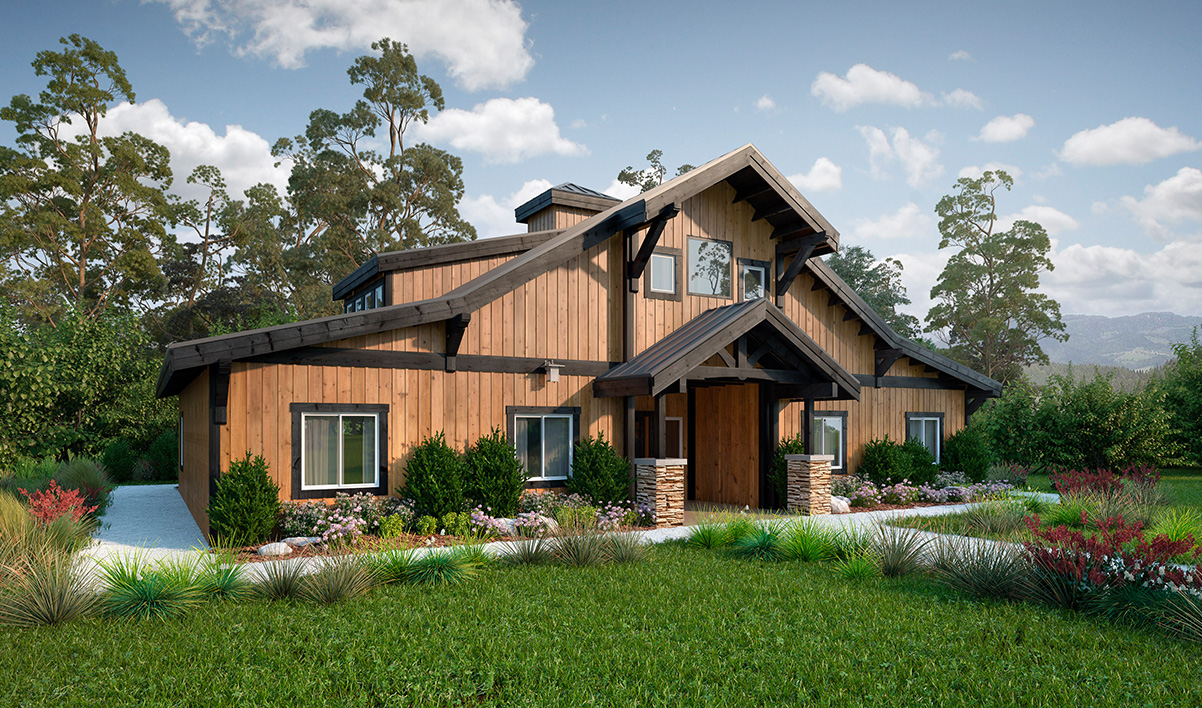
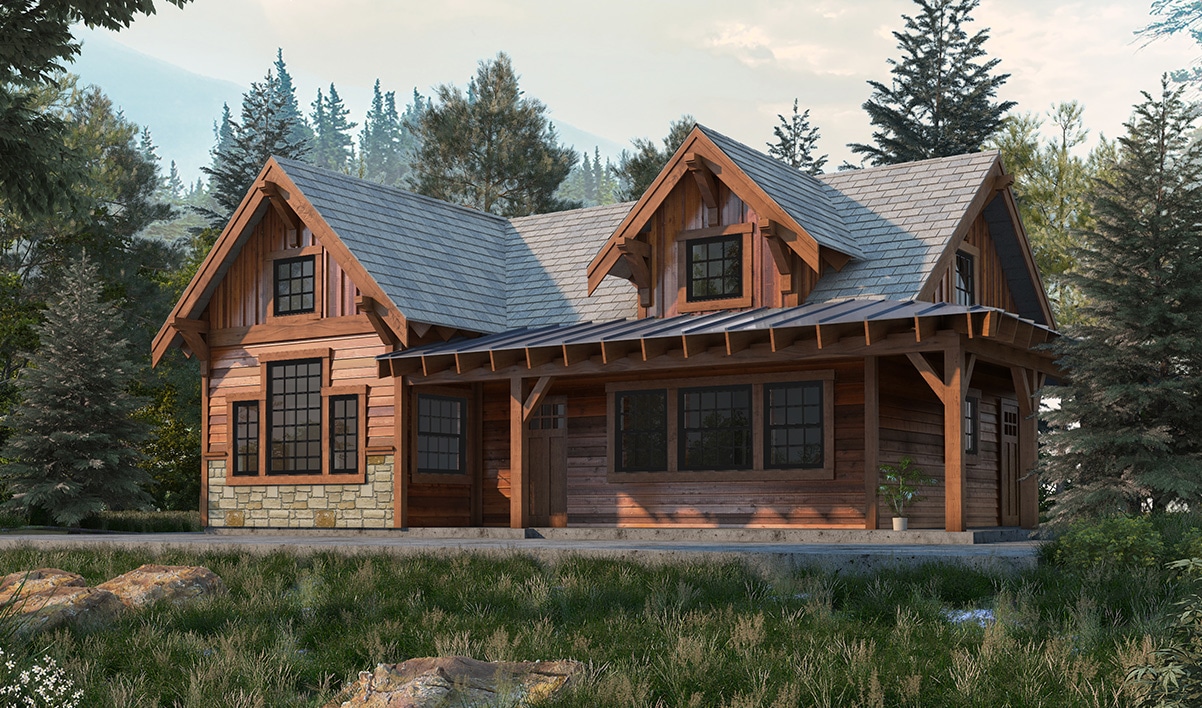
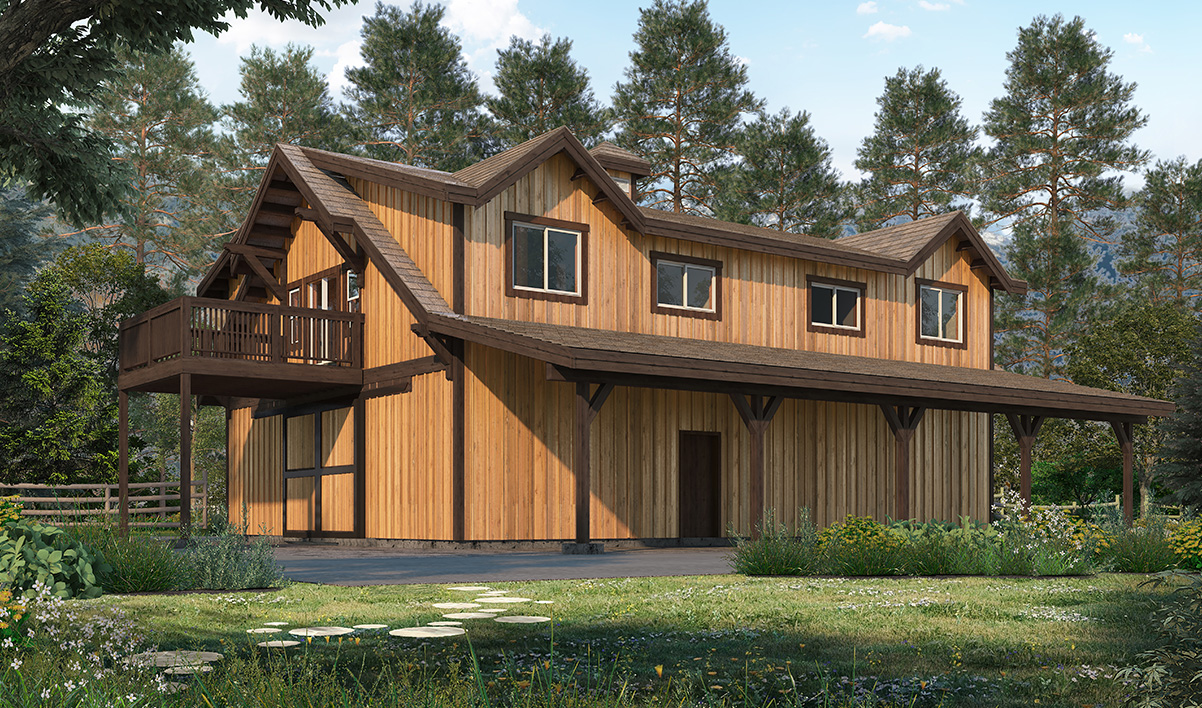

Timber Frame Structures By DC Builders
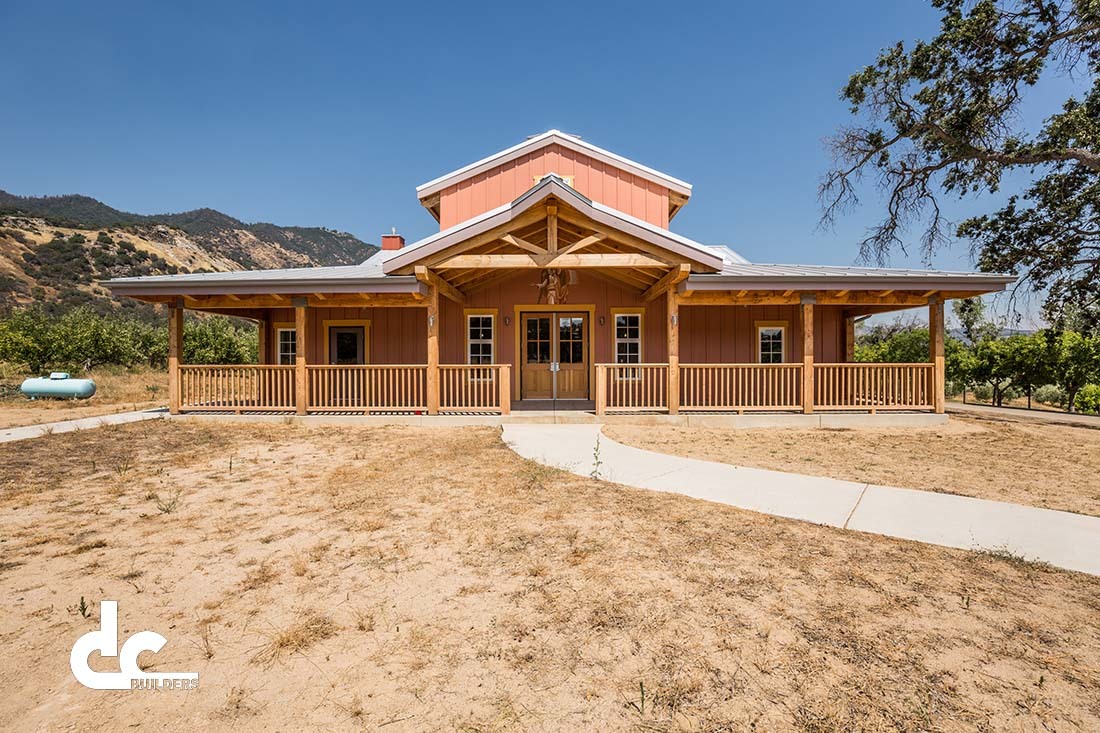
Faith & Heritage Center
Easily one of our finest horse barns yet, this L-shaped shed row barn designed by Blackburn Architects stands proud in San Martin, California.
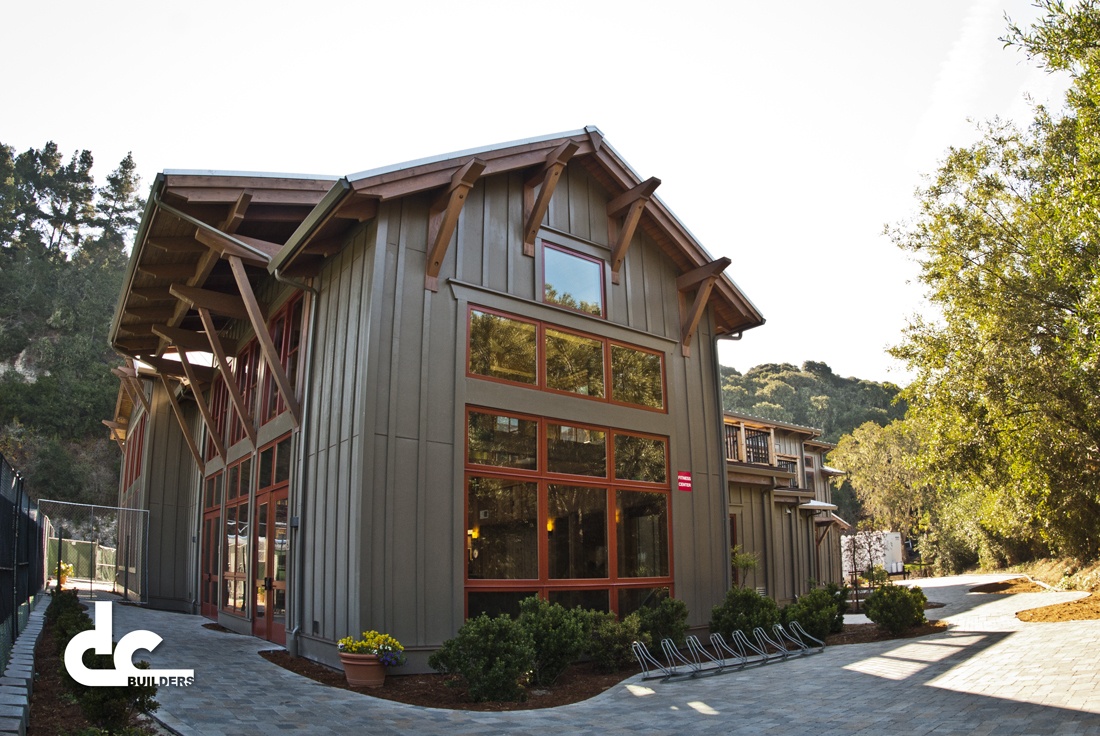
Carmel Valley Athletic Club
This beautiful 11,000 sq. ft. athletic facility at the mouth of the Santa Lucia Preserve in Carmel, California adds to the already luxurious Carmel Valley Athletic Club.
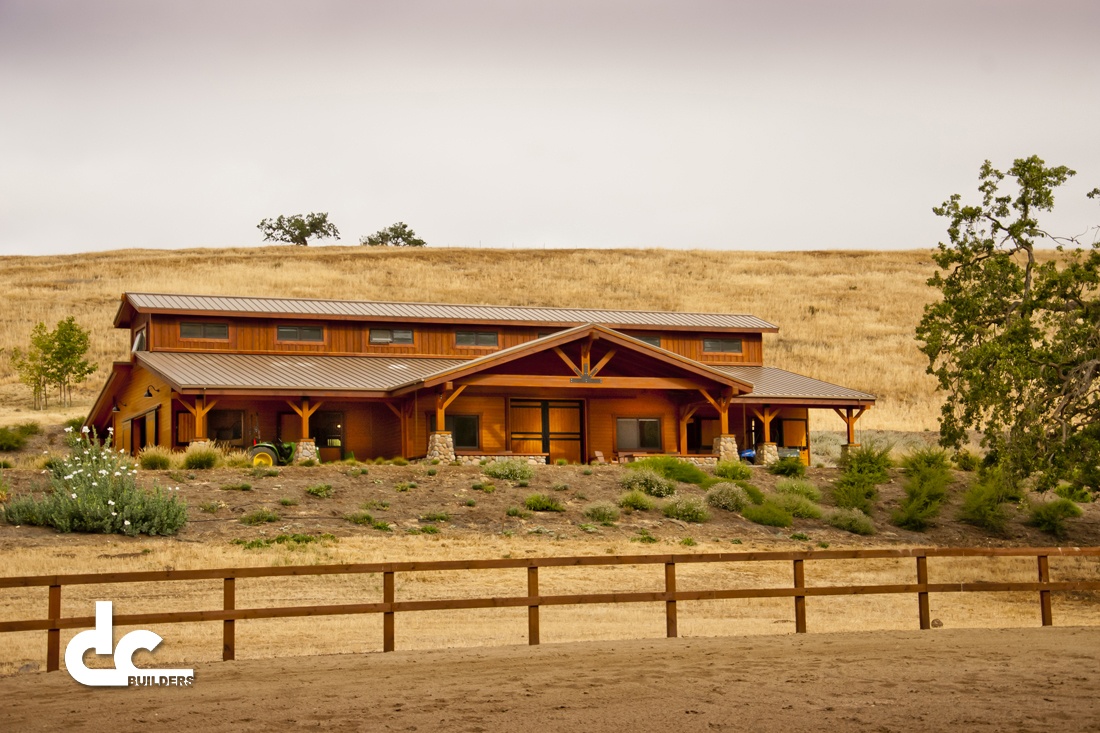
Luxury Horse Barn
The Santa Ynez horse barn is one of our finest projects yet, with seven covered horse stalls and custom patio.
What Is Timber Frame Construction?
Timber framing is a traditional method of construction that uses fewer, larger, and stronger wood posts and beams than conventional construction. Furthermore, the frame is fastened using complex wood joinery such as wooden pegs, rather than nails or other mechanical fasteners. Modern timber frame construction offers increased stability and less dependence on bracing and minor joists than conventional construction–this is what gives the interior of timber frame homes and barns their large and lofty feel. Timber framing also ensures your home or barn will stand for generations. Many timber frame structures in Europe built over 400 years ago are still in use.
Timber frame construction also offers the advantage of time, as these structures can be erected quickly; in many cases, a timber frame barn can be erected in a matter of days, and ready for windows, mechanical systems, and roofing in a week or two depending on the scope and scale of your project.
