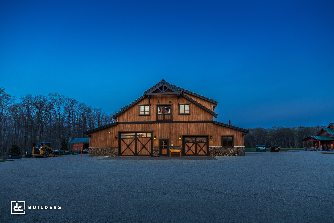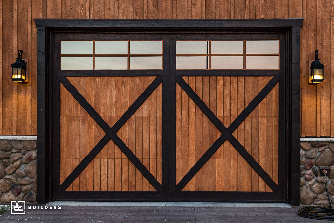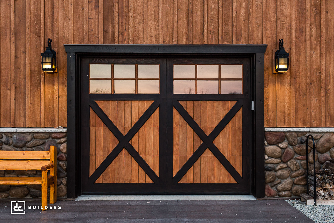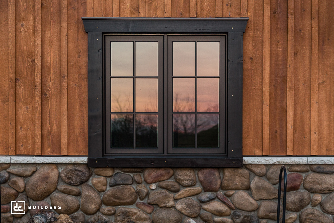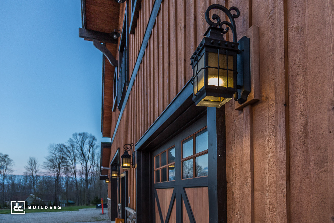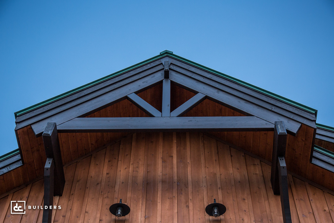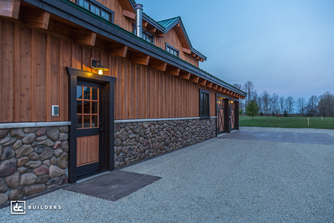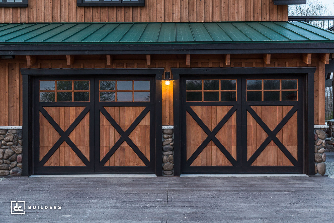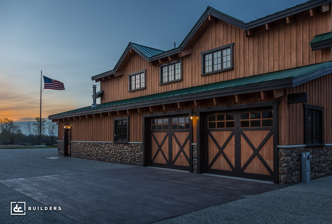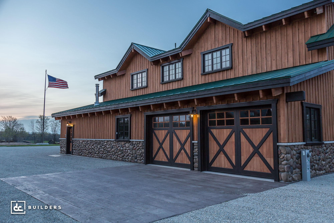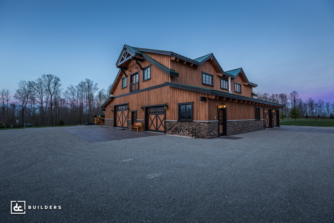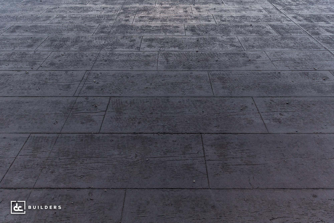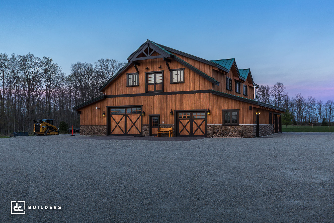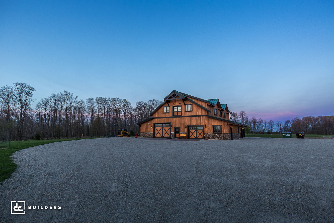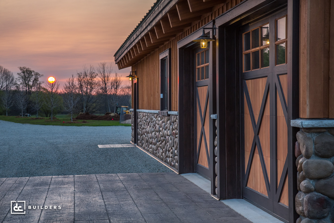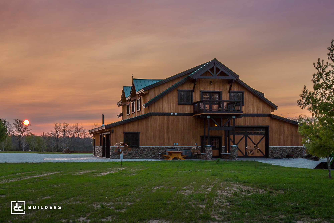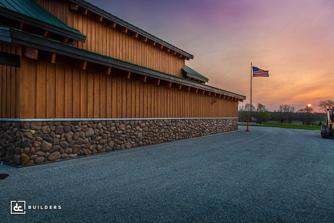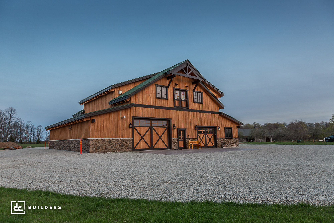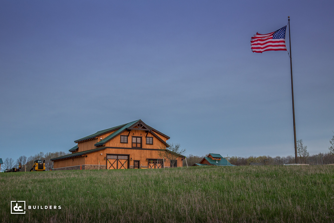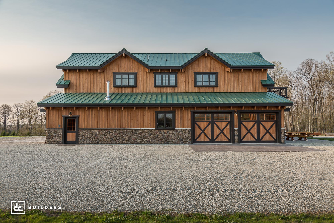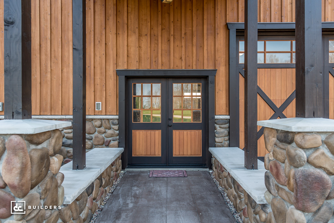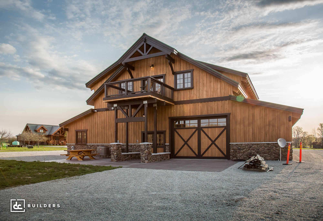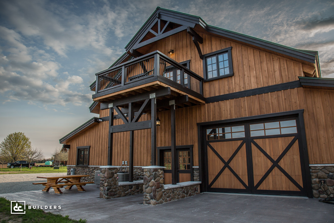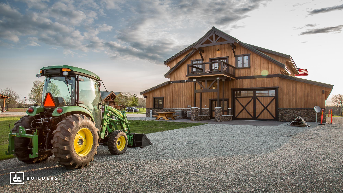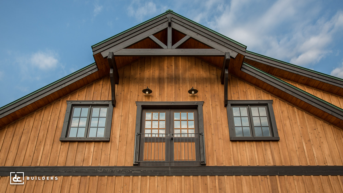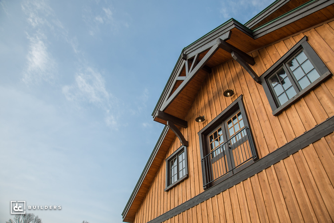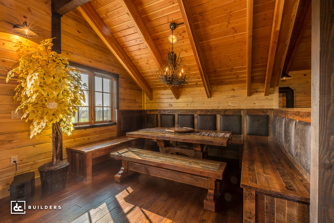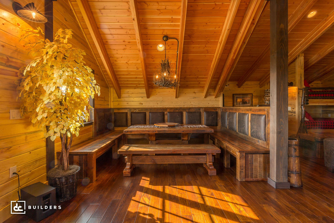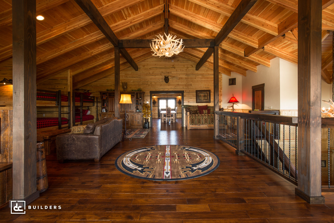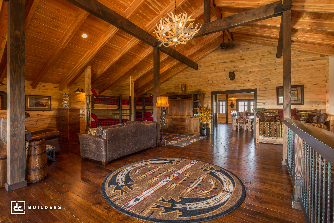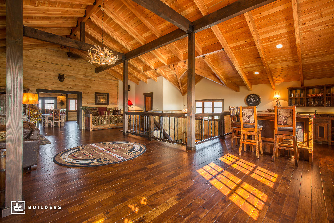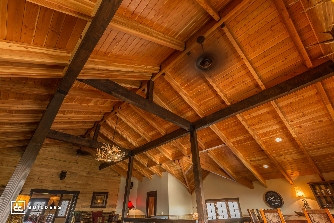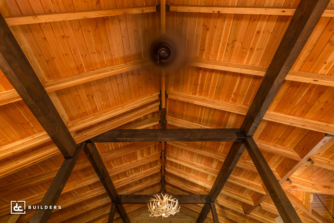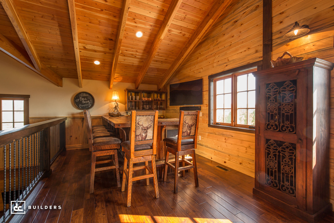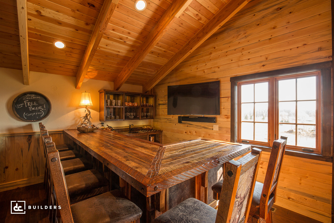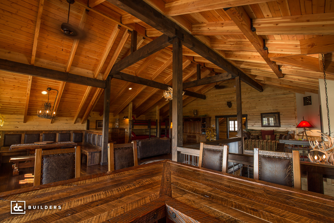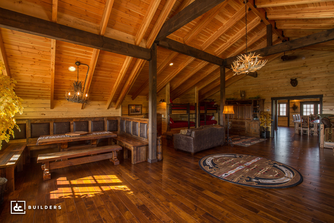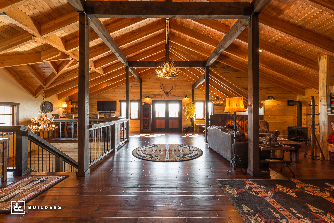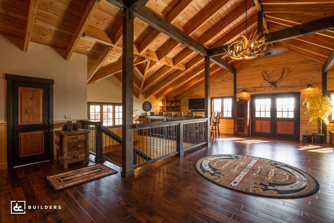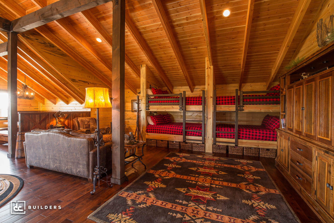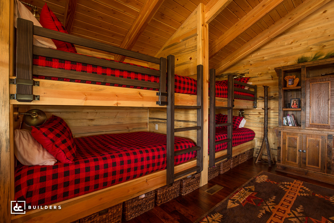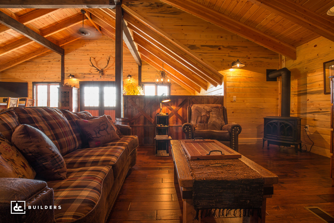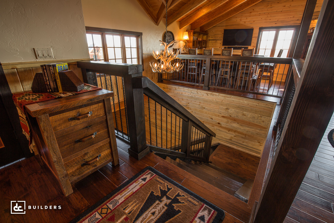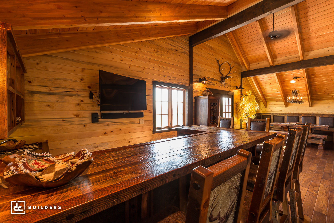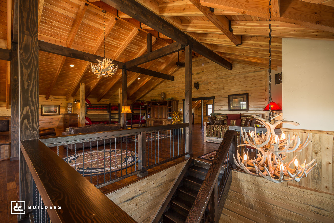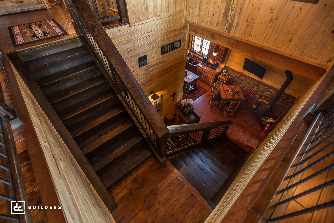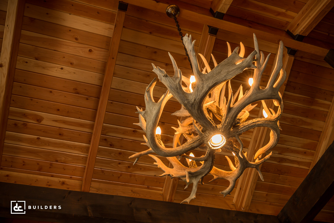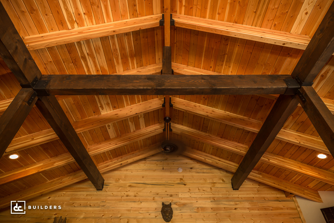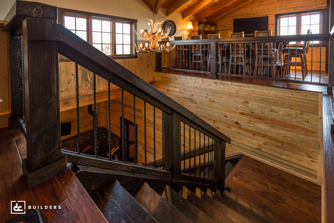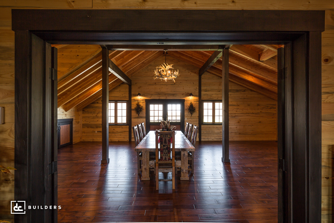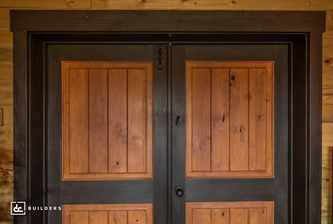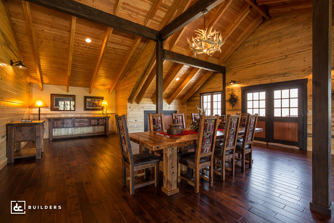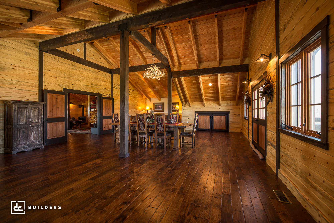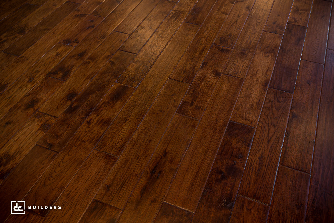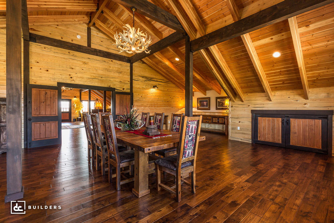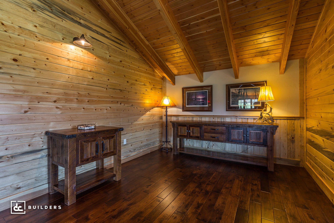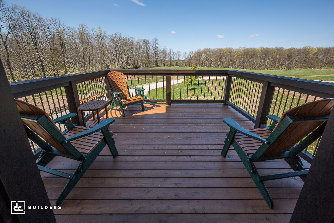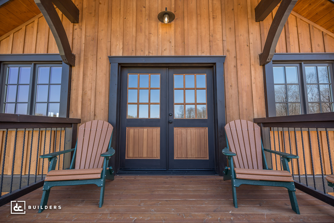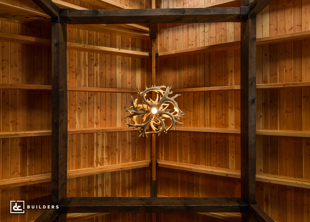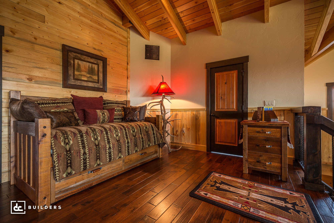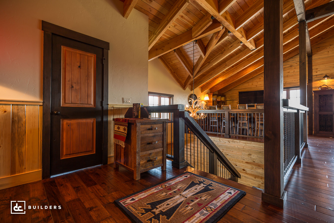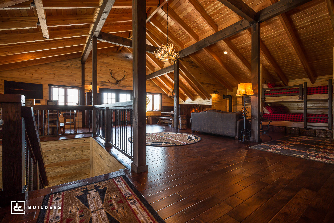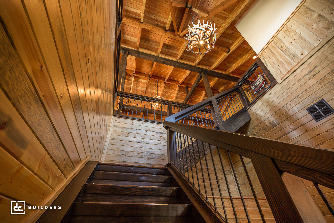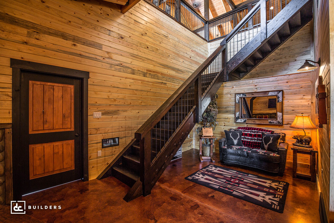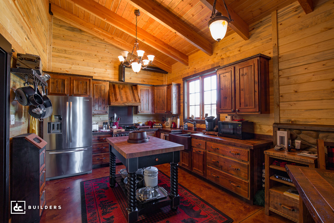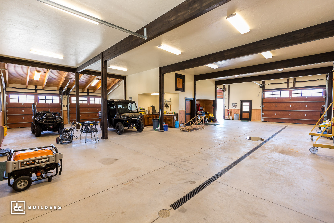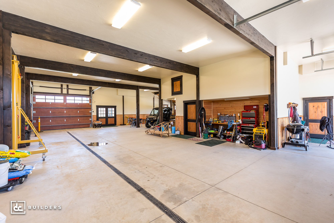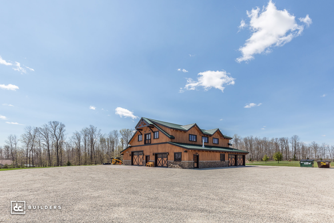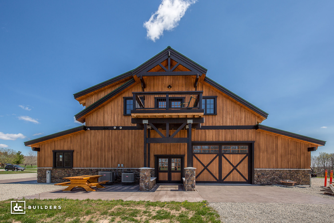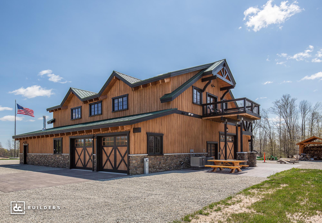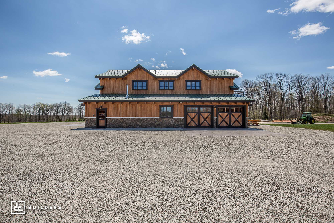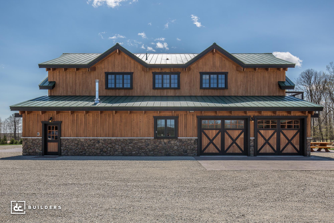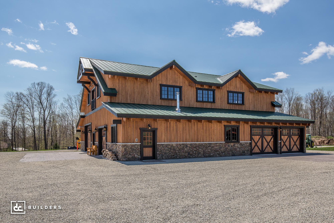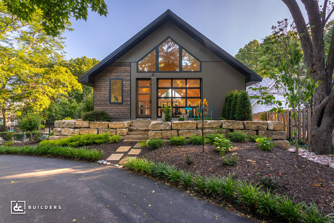
This one-of-a-kind basketball court and entertainment space we built in Kansas City, Missouri, is based on a Stillwater Barn Home Kit from DC Structures. Similar to the original model, this clear span structure is designed with parallel chord roof trusses to create a self-supporting roof and plenty of large windows that help brighten the interior space. The main level features an indoor basketball court with three hoops and an enclosed storage room that doubles as a gym. Overhead garage doors near the entry create improved ventilation and natural light while providing easy access to the outdoor patio and pool area.
A loft above the storage room offers a cozy entertainment area for our clients, with a ping pong table, counter seating, and a 12′ x 8′ overhead door contributing to its appeal. Inside the structure, you’ll also find soaring tongue and groove ceilings, trapezoid windows on the gable ends, gridded windows above the entryway, and a row of clerestory windows at the rear.
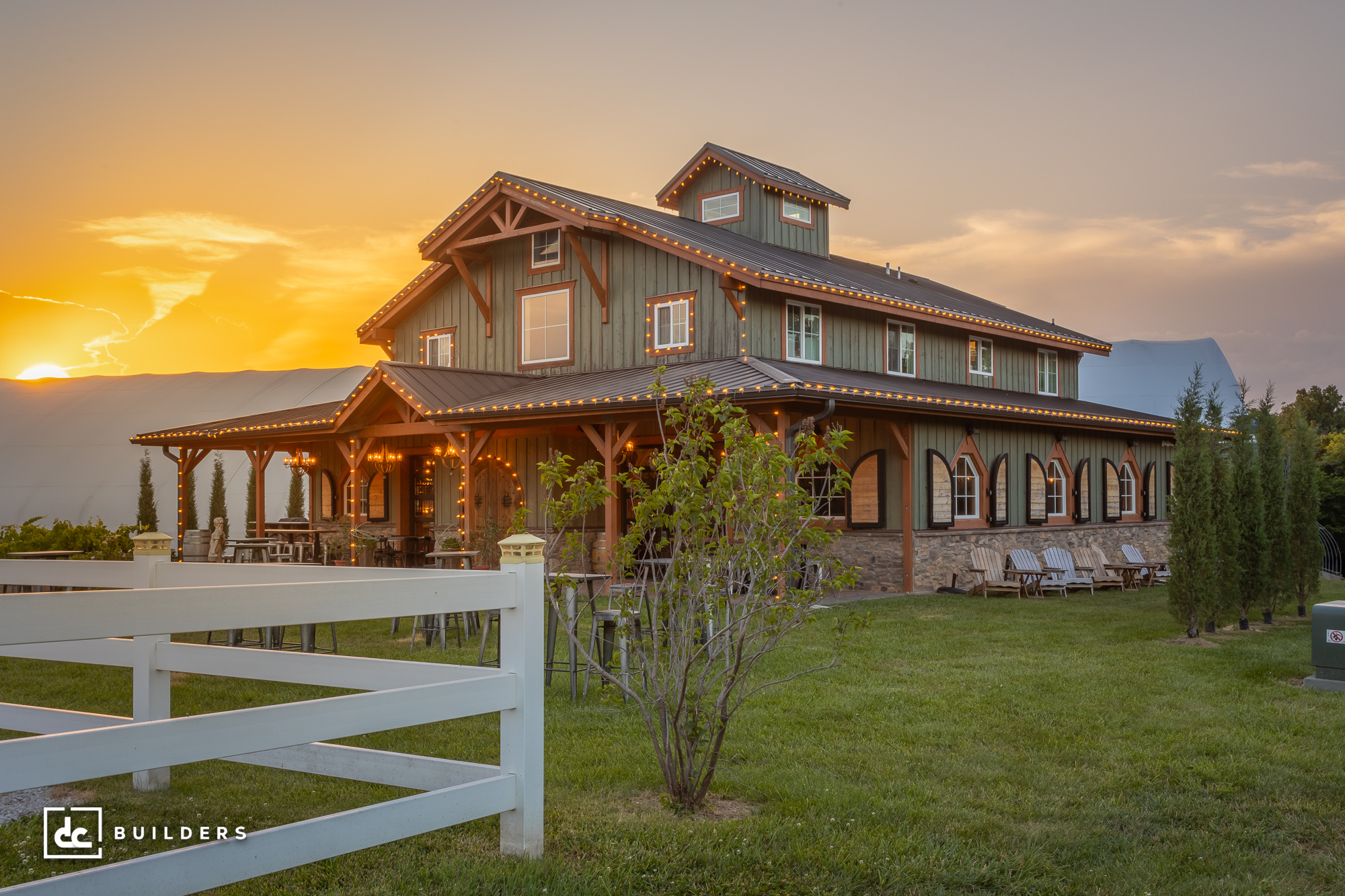
This beautiful tasting room and event space we designed and built in Stilwell, Kansas, is based on an Oakridge 48’ Apartment Barn Kit from DC Structures. Originally intended as a horse barn with living quarters, the structure was later sold and transformed into a highly unique tasting room and production/case storage space with an upstairs one-bedroom apartment. The initial floor plan features eight horse stalls — four to the left and four to the right of the structure — divided by a central wash bay and a tack room with a mud room and laundry area. Upstairs, cozy living quarters with an open-concept living, dining, and kitchen area, an office, and a generous primary bedroom with an en-suite bathroom offer a welcome reprieve from the day-to-day.
Though several aspects of the initial design have since changed, the owners decided to leave the former horse stalls intact, creating a unique visual element that also functions as seating inside the tasting room. Our team modified this structure to include a wrap-around shed roof that serves as a covered patio space near the entrance. We also enclosed the side shed roofs, removed the original Nantucket dormers, raised the roof pitch to 5:12, and designed the upstairs deck to include an exterior staircase.
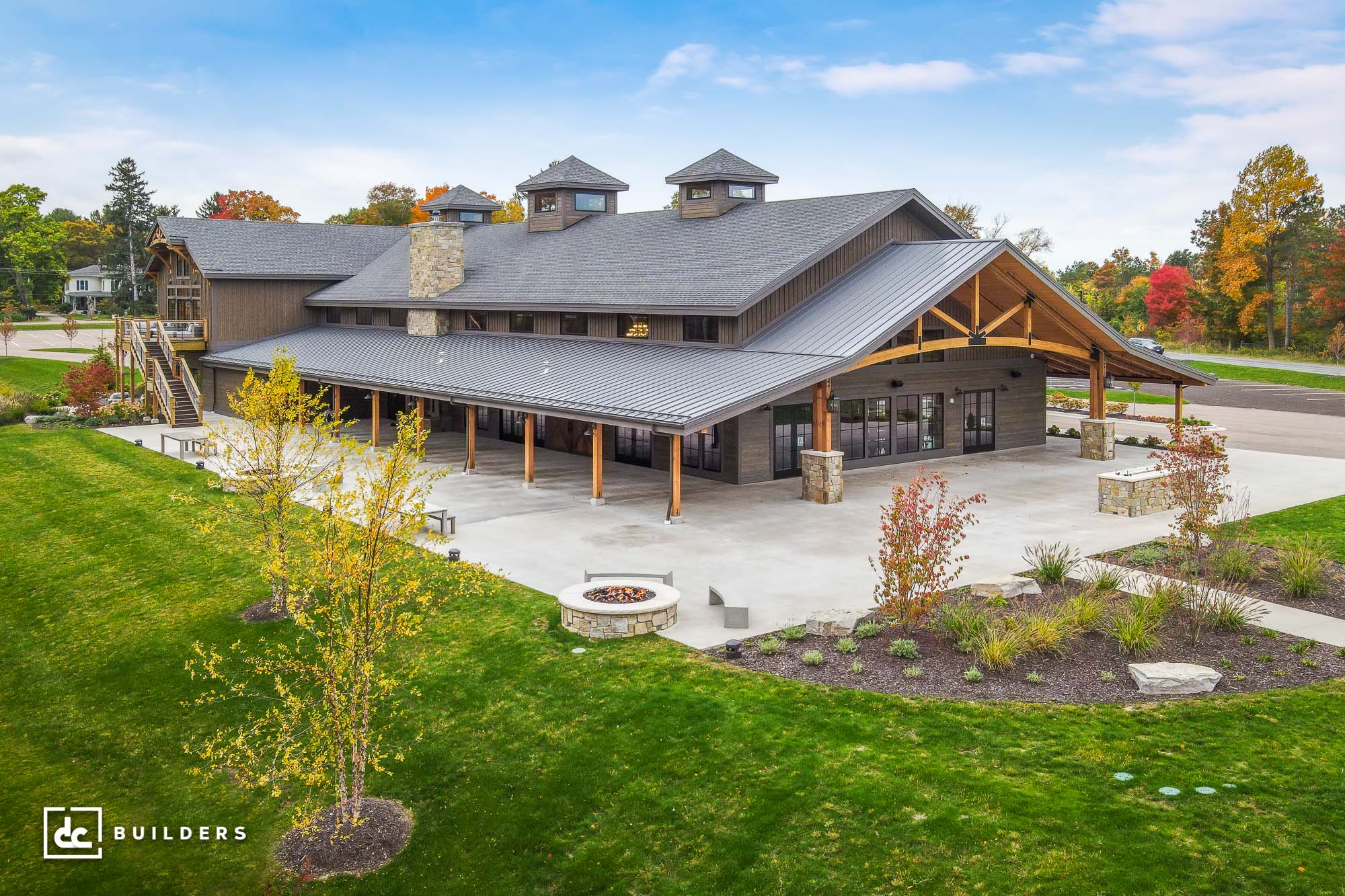
Situated on a secluded property in South Haven, Michigan, this custom wedding venue offers a number of desirable amenities and features geared toward any bride and groom. Coming in at 11,192 square feet, this barn-style structure features a massive 5,199 sq. ft. main hall that opens to the second story, a custom bar, ADA bathrooms, a full commercial kitchen, a private groom’s suite, and a two-sided stone fireplace on the first floor. A split staircase leads to the second story where brides and bridesmaids have full access to a spacious bridal suite with a dressing room, powder room, and 150 sq. ft. deck, in addition to a staging room with a private shower. Outside, a two-story covered entrance creates the perfect grand entryway, while a wrap-around covered patio offers ample room for outdoor festivities. Additional design features include three oversized windowed cupolas, Woodtone Hardie Plank siding, and arched heavy timber trusses that stun in the main hall and exterior entryways.
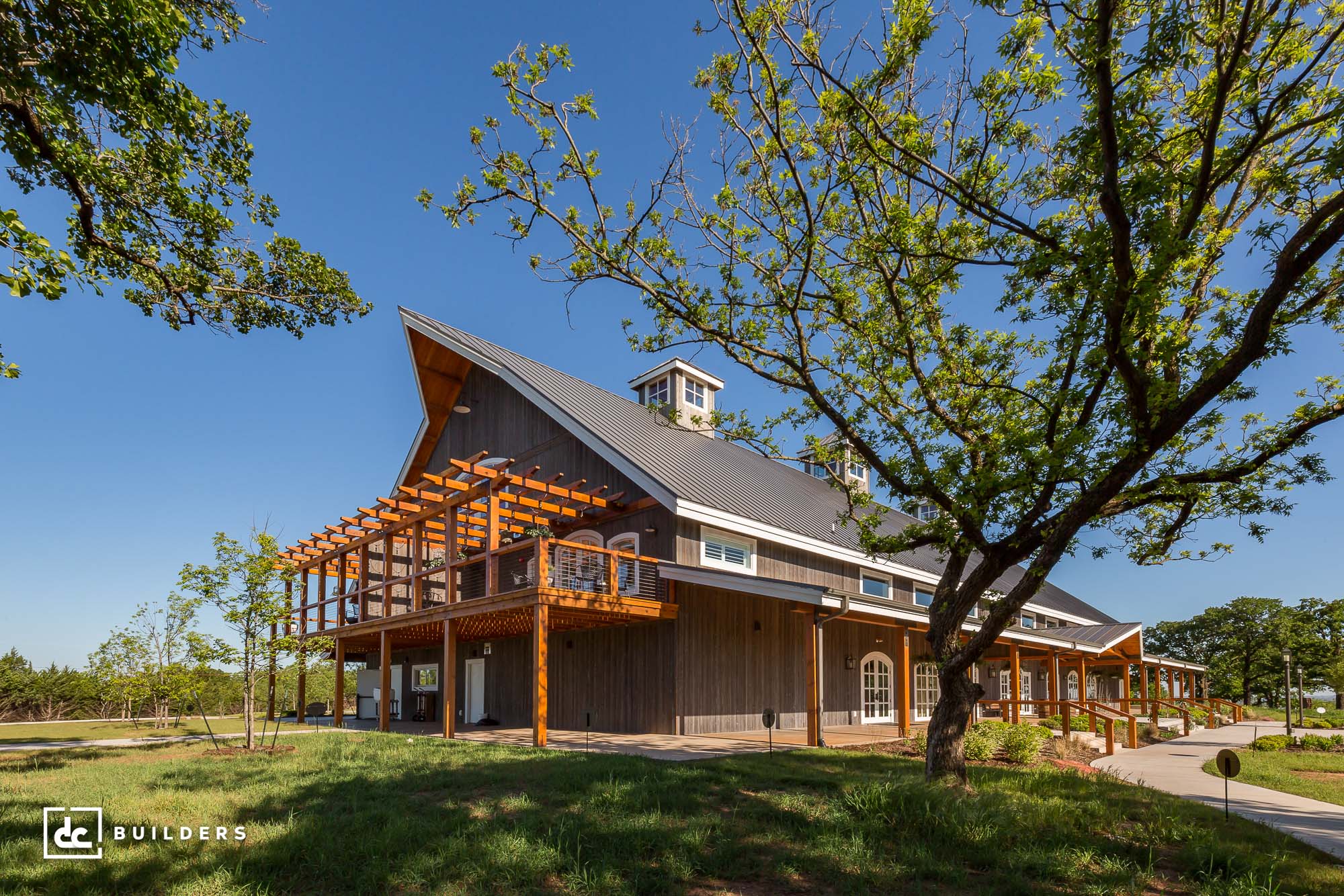
Located on a verdant property in Stillwater, Oklahoma, this all-encompassing wedding venue features an elegant design fit for any bride and groom. Inside the main hall, you’ll find a grand staircase that connects to the hallway between the bride and groom’s suites, each with access to a deck with a heavy timber pergola. Below the bride and groom’s suites is a full kitchen equipped for catering and ADA restrooms. On the opposite side of the main hall is a stage complete with an arched window wall and tastefully concealed mechanical rooms on either side. The main hall also features curved heavy timber trusses with decorative steel plate connections, three cupolas with windows, and beautiful windows and doors throughout for optimal natural lighting. For those seeking an intimate ceremony in nature, we also provided a custom pavilion with curved heavy timber trusses and a cupola that brings elegance to the outdoors.
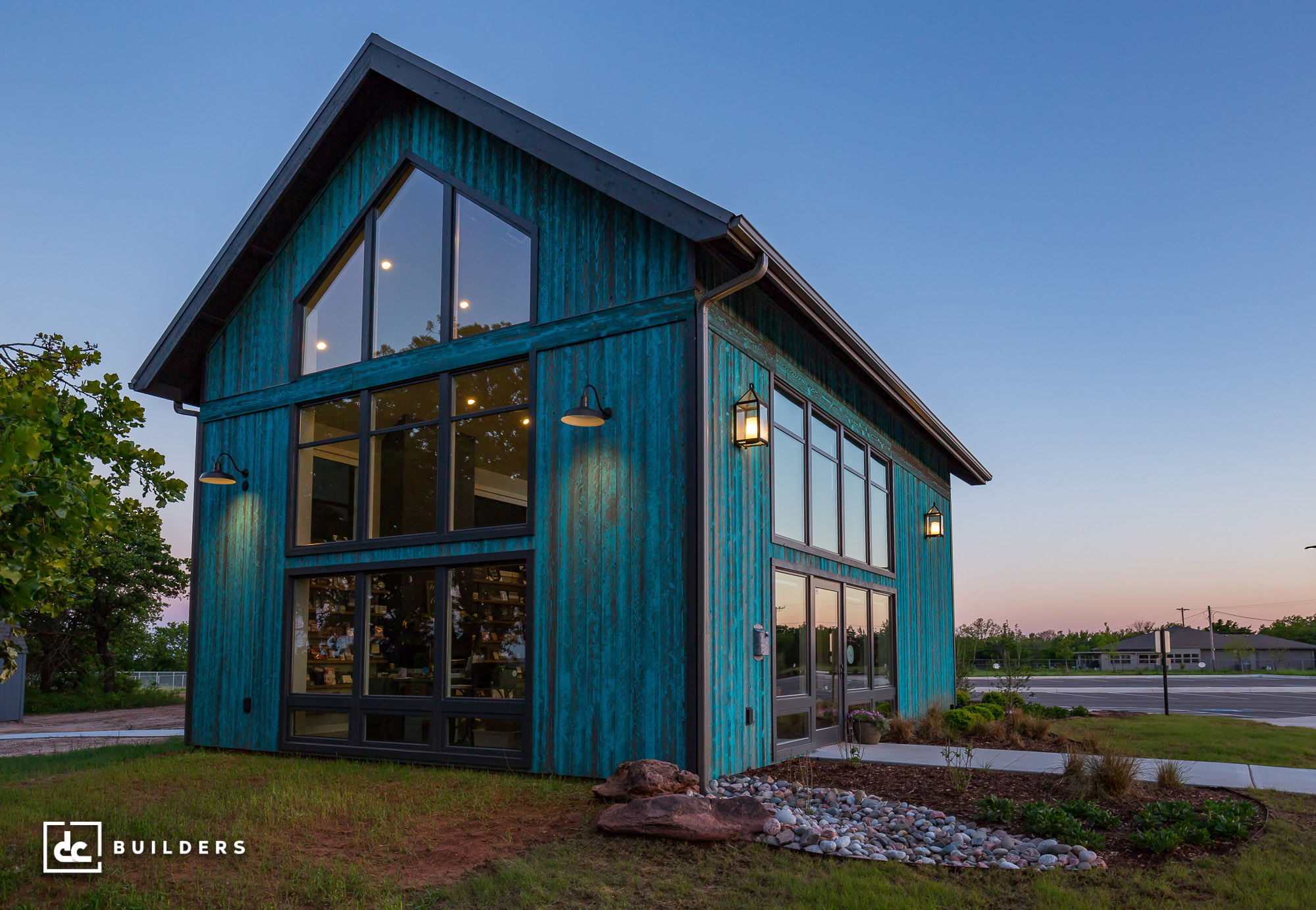
With its floor-to-ceiling windows and wide-open layout, this barn-style office in Stillwater, Oklahoma provides the perfect setting for collaboration and productivity. Coming in at 971 square feet, this custom building is one of three structures built by DC Builders for the Sparrow Beginnings wedding and event center in Stillwater, Oklahoma. The interior features a kitchenette with a farmhouse sink, a great room with a gas fireplace topped with a heavy timber mantel, a powder room, and a room for mechanical equipment and storage. Upstairs, a small loft offers a cozy sitting area for relaxed meetings with clients or coworkers. Unlike a majority of our structures, there are no interior posts in this clear span structure thanks to concealed parallel chord roof trusses. Additional custom features that make this project truly one-of-a-kind include faux reclaimed barnwood siding made from Western red cedar boards and battens, custom cabinetry and built-ins, and stained concrete floors.
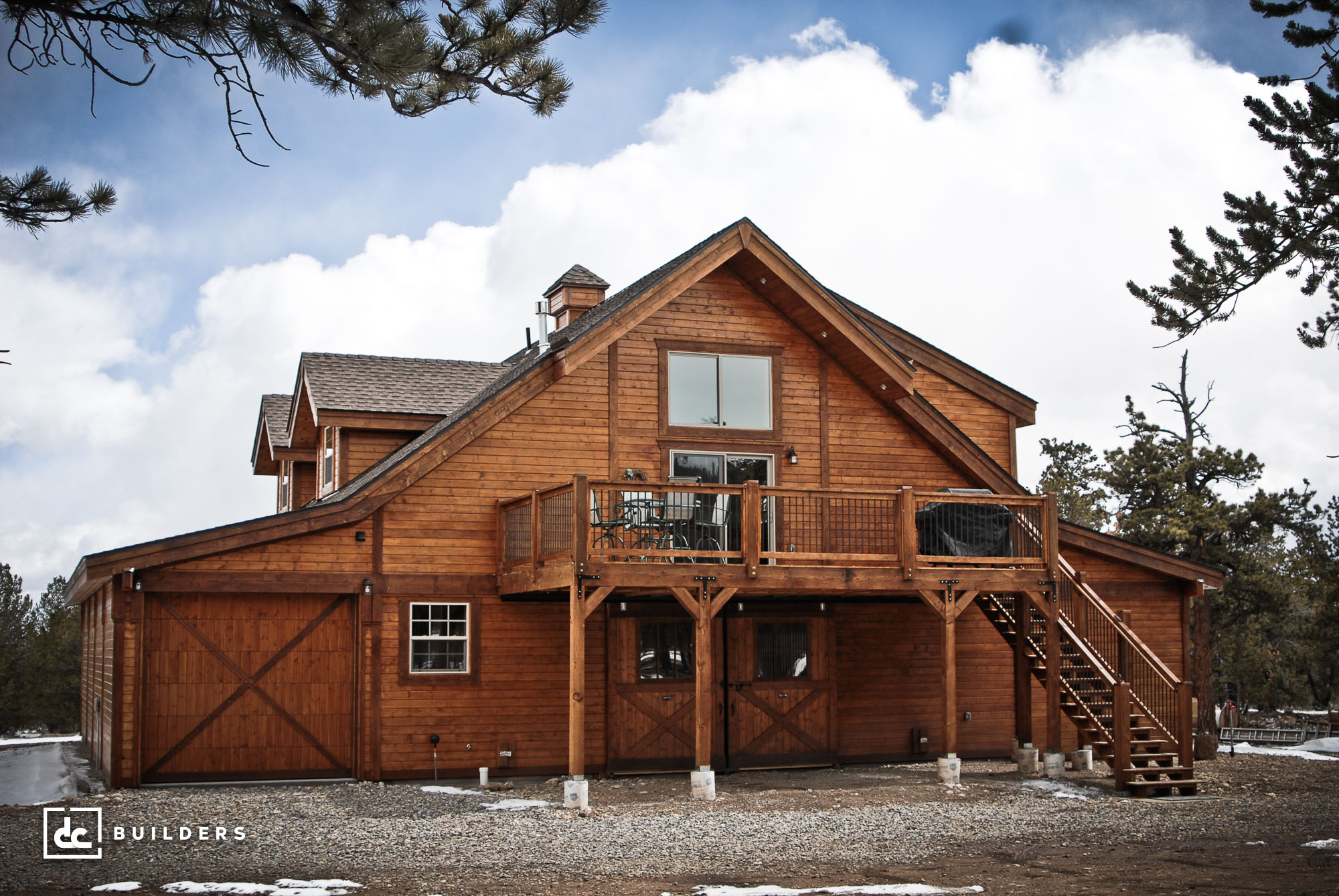
This beautiful barn-style residence in FairPlay, Colorado offers all the comforts of a traditional home, with the added bonus of having a cozy horse barn just below the main living quarters. For this project, our clients wanted to keep their precious animals in one location to ensure they were properly cared for and safe at all times. With this purpose in mind, our experienced team was able to craft an apartment barn that not only serves as an ideal home for our clients and their horses but stands up against the harsh conditions of the region. On the main level, you’ll find four horse stalls, a 12’ x 24’ tack room, a garage and workshop space, and a 12’ x 48’ covered paddock area. Upstairs, a customized 1,700 sq. ft. living quarters provides everything our clients could want and need in a home.
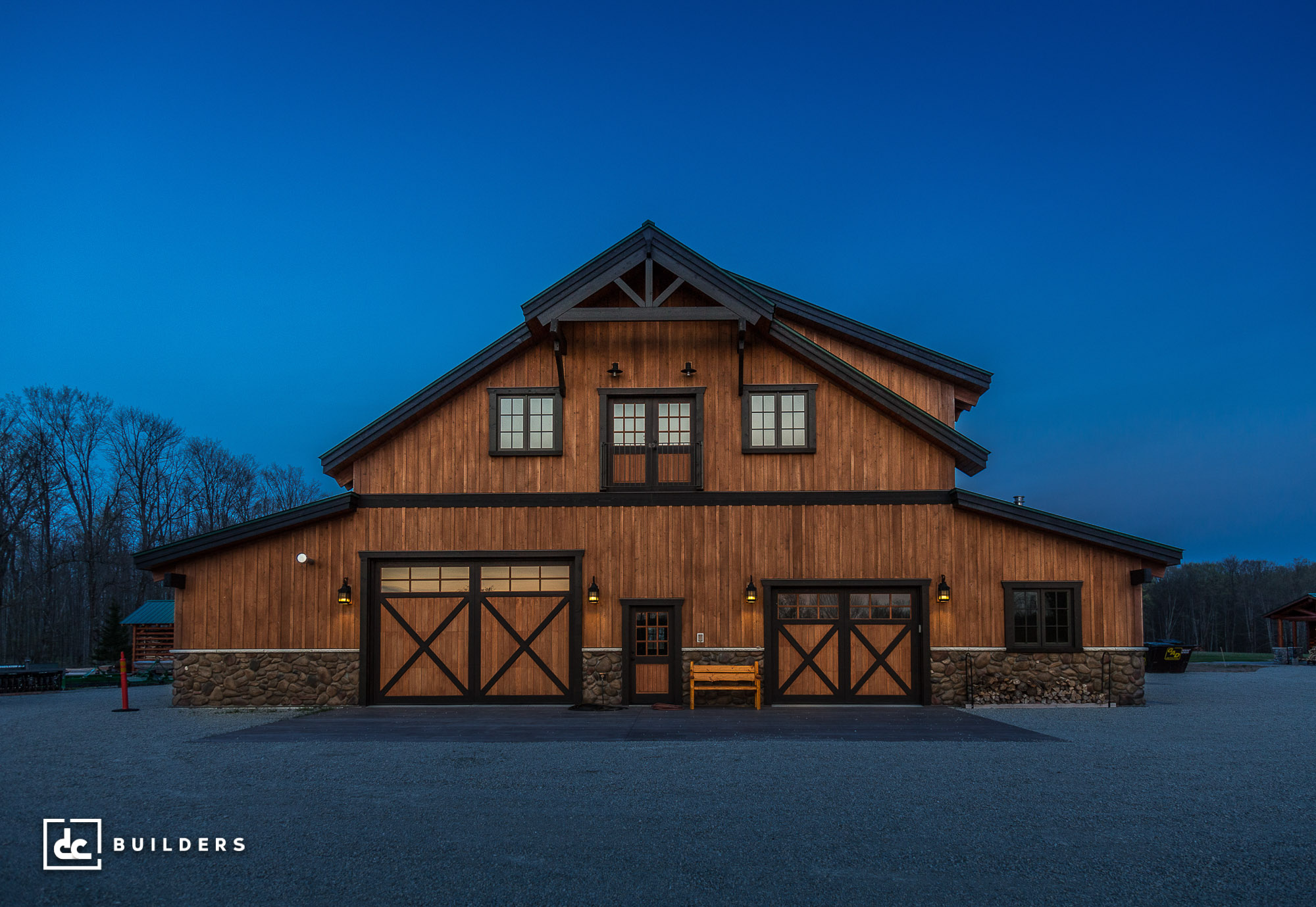
Designed for entertaining during hunting season, this heavy timber workshop with living quarters in Daggett, Michigan features a number of amenities that make hosting friends and family a breeze. The main level primarily serves as a heavy-duty garage, with an adjacent downstairs living area that includes a kitchen, a living and dining area, a powder room, and a utility room. Upstairs, you’ll find a large wet bar, gaming room, custom seating area, and built-in bunk beds perfect for overnight guests. Another aspect that makes this barn-style residence so enjoyable for visitors is its cabin-like rustic interior. With its warm heavy timber design and nature-inspired decor, this workshop with living quarters makes you feel right at home after a long and likely chilly day on the hunt.







