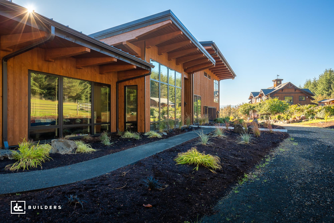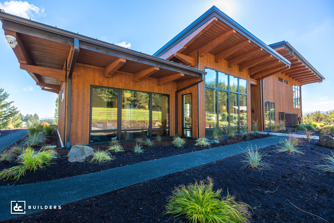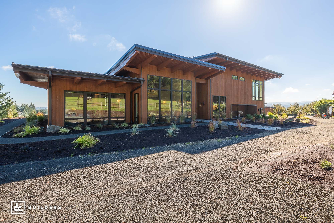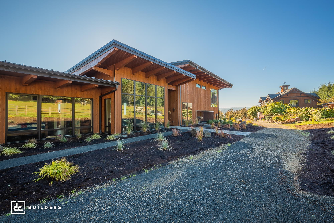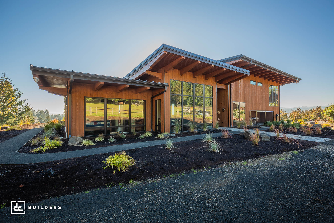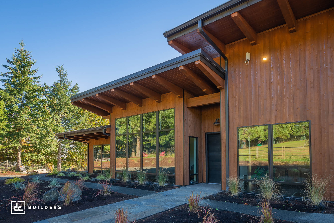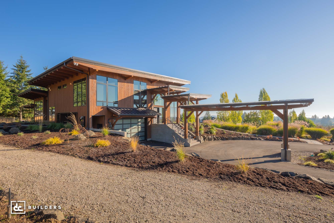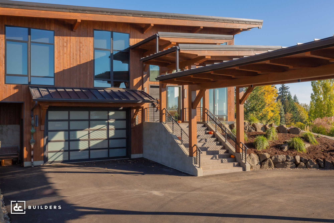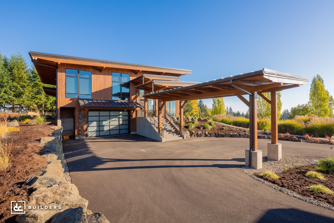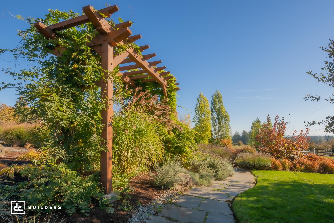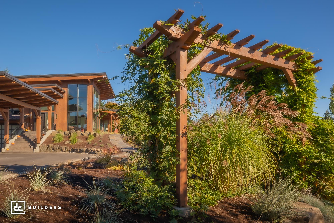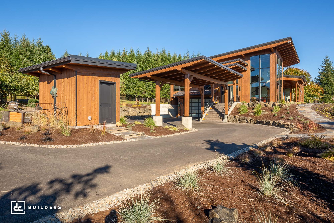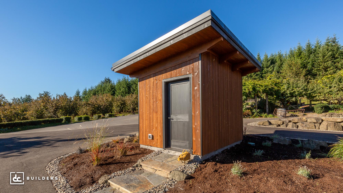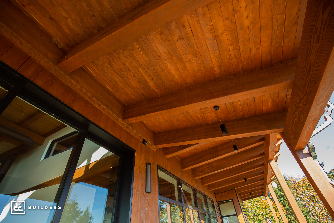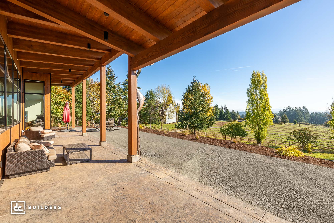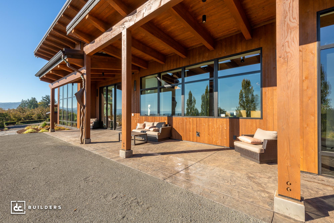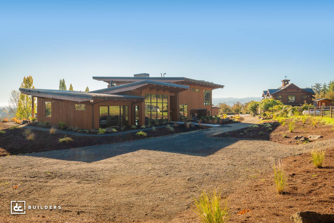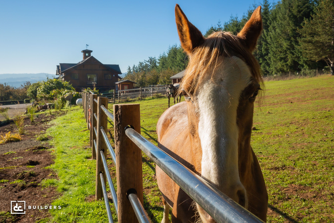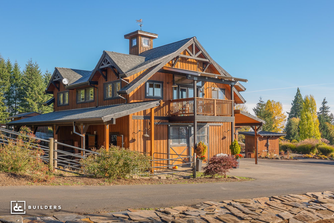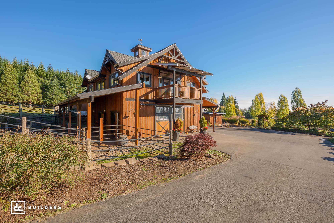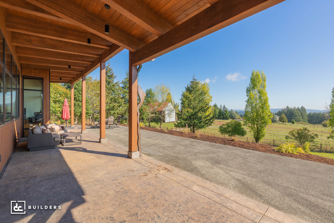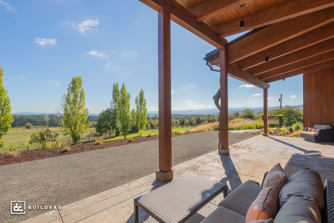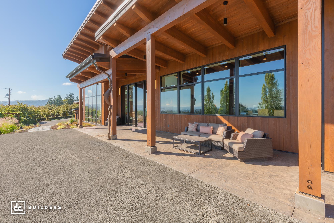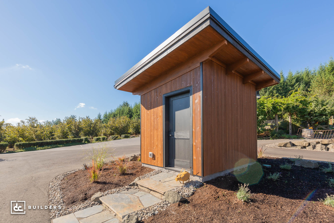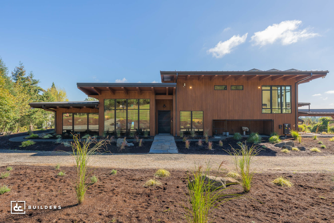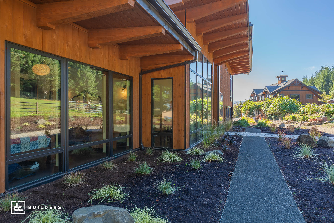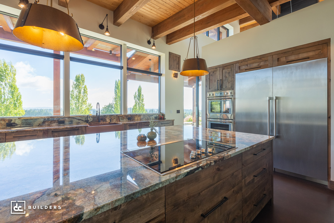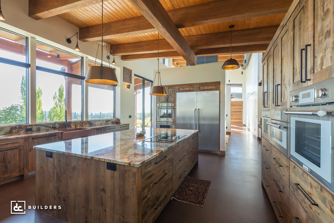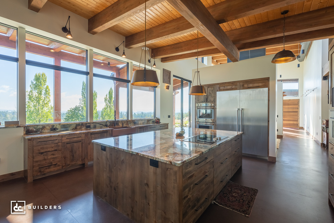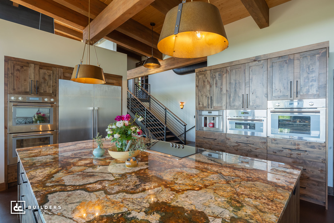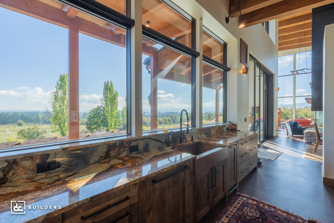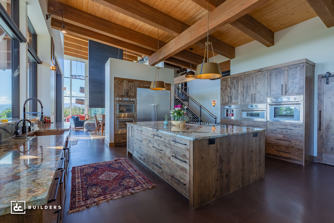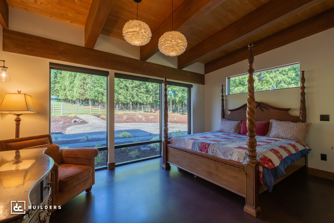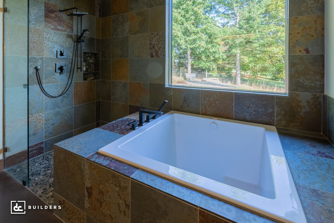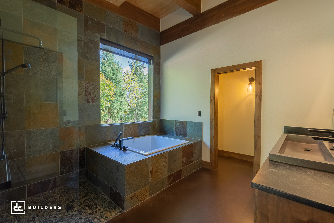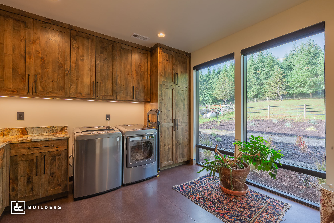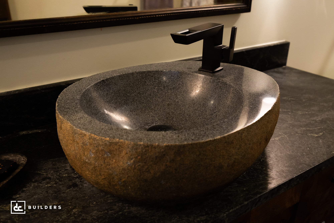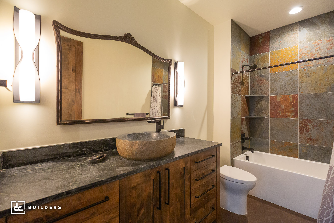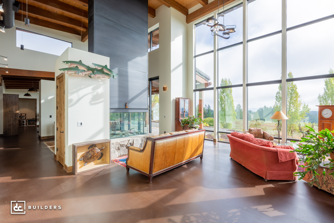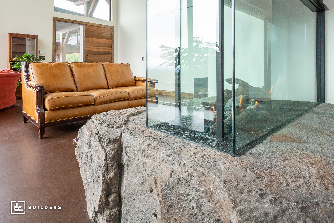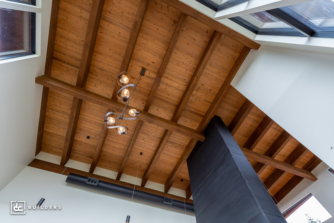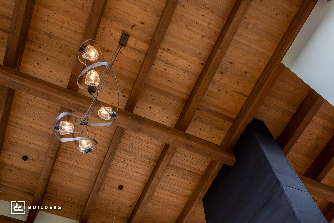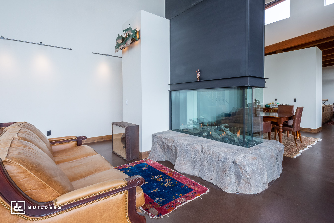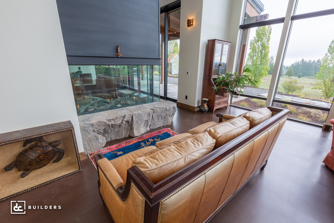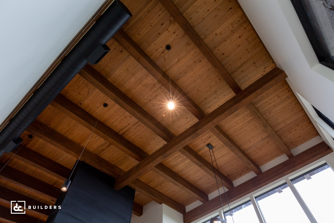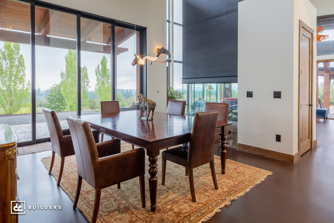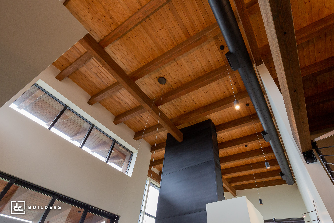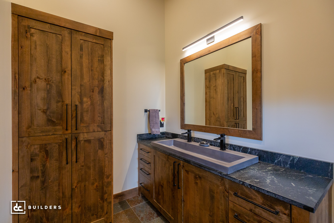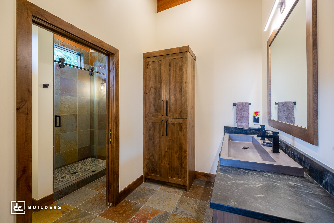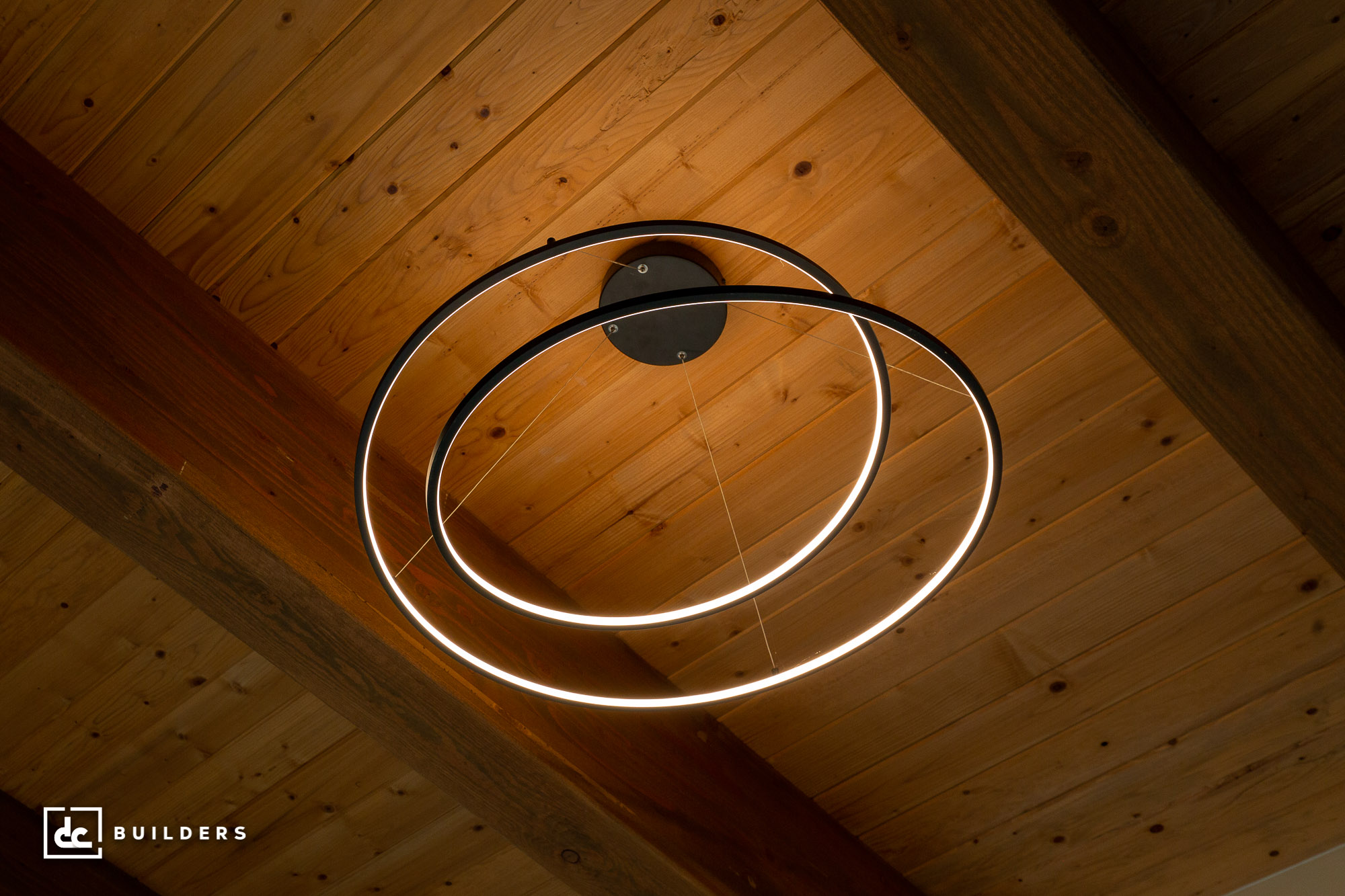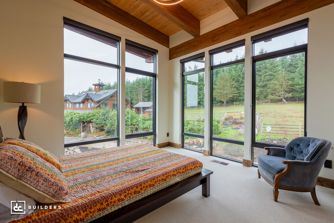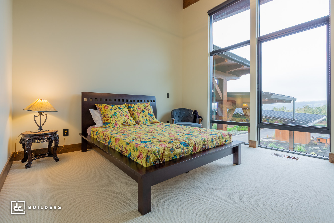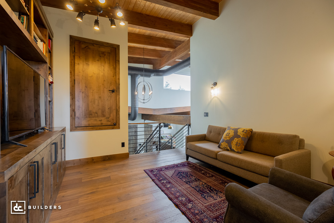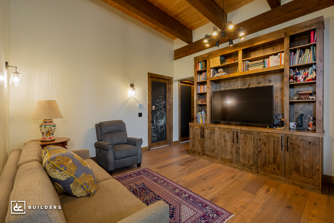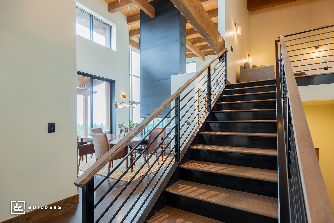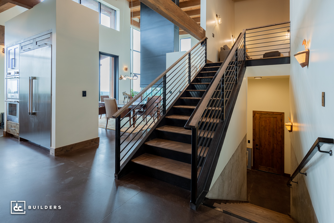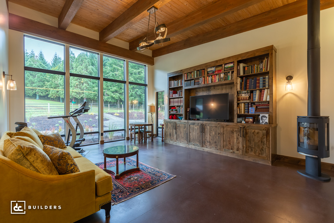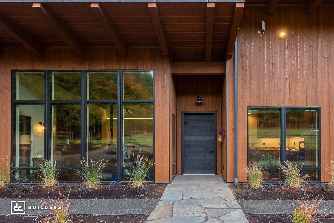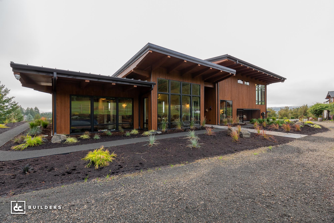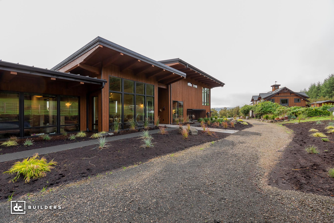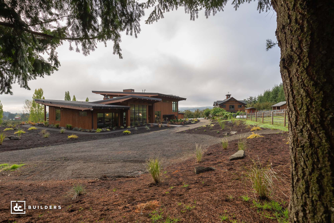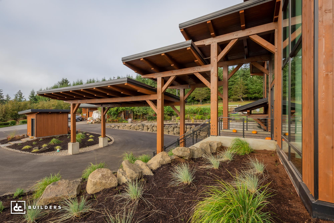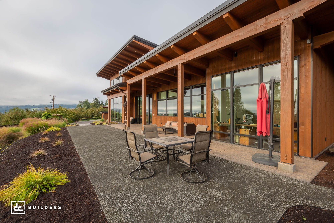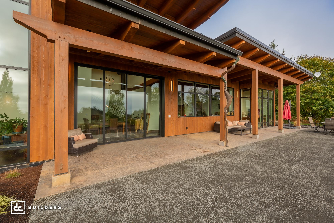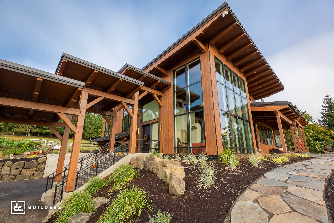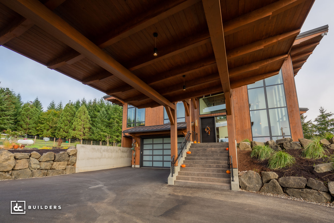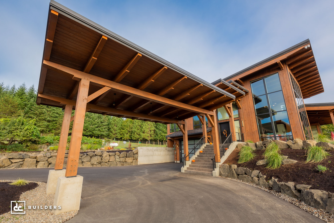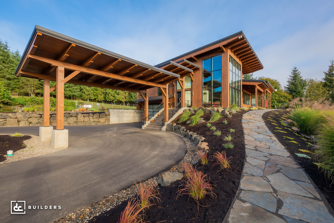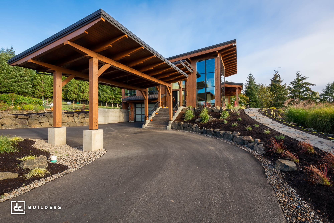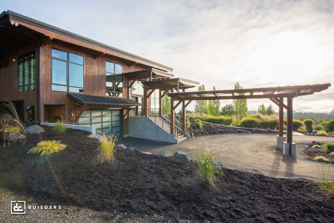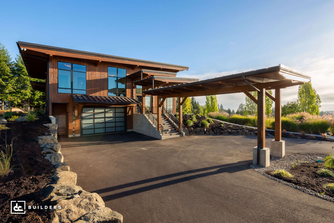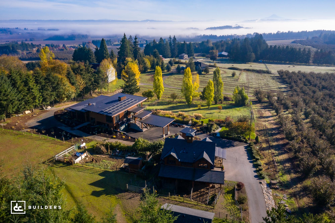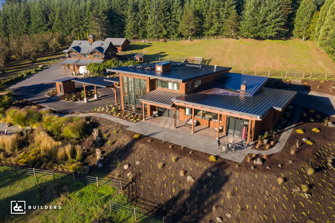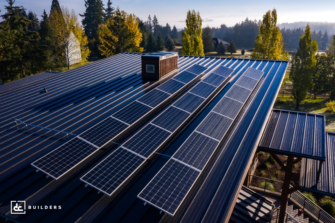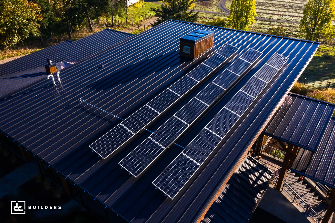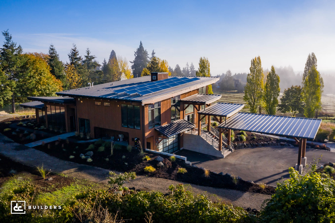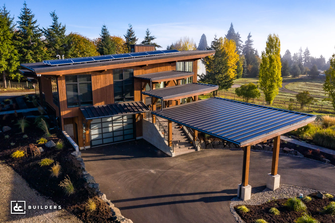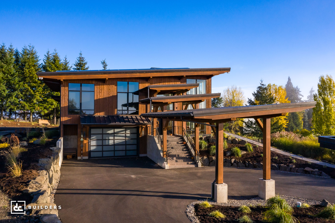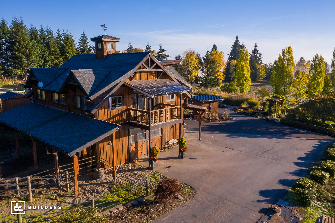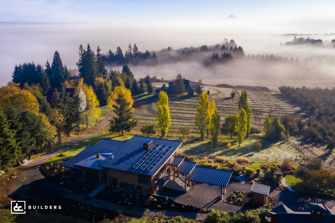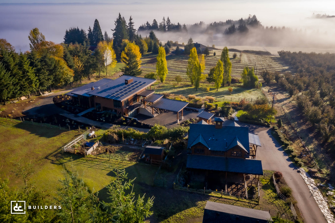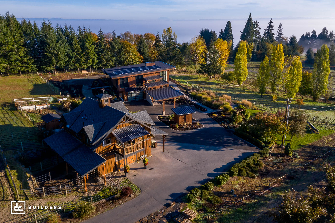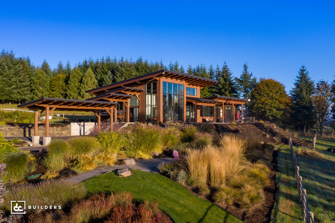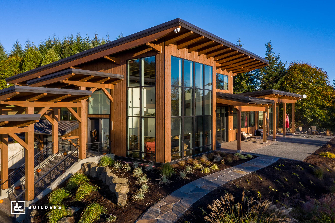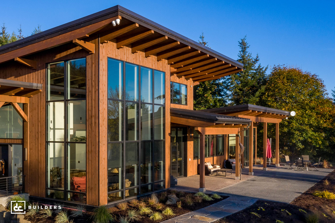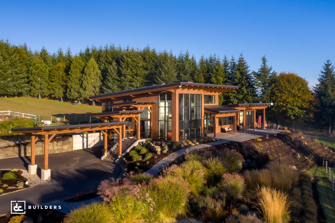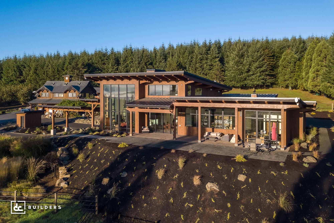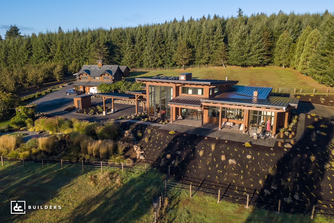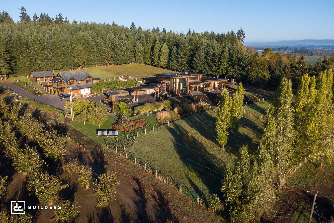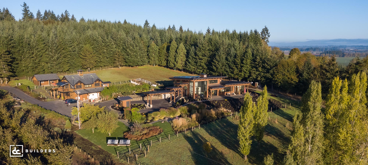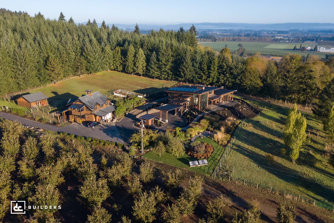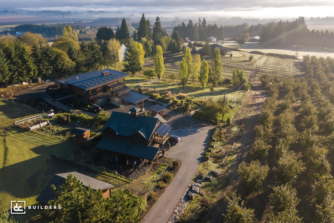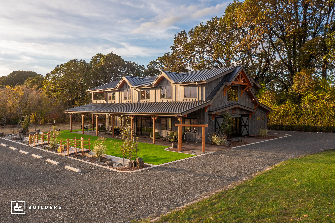
Designed in collaboration with DC Structures, this jaw-dropping event venue in Corvallis, Oregon, offers a warm and luxurious setting perfect for weddings, reunions, office parties, and other special occasions! Modified from a Pineridge Apartment Barn Kit from DC Structures, our clients transformed this model into a truly spectacular space that highlights the beauty of our Douglas fir timbers, inside and out. Our team assisted on design and framing, with W.L. Construction overseeing general contracting for the project.
This two-level building features a spacious main hall, with a center aisle that opens to the second floor and outer areas covered by stunning heavy timber rafters and tongue and groove ceilings. Guests can access a large, covered patio with multiple lounge areas through sliding patio doors on one end of the structure. On the other end, an enclosed storage room with restrooms and a small kitchen offers functional space for these building owners.
Like the main level, the upstairs divides into two loft areas, with a unique, window-enclosed office on one side and lounge sections on the other. Sliding patio doors on either end lead to a spacious covered deck, where our clients or their parties can relax and enjoy property views between festivities.
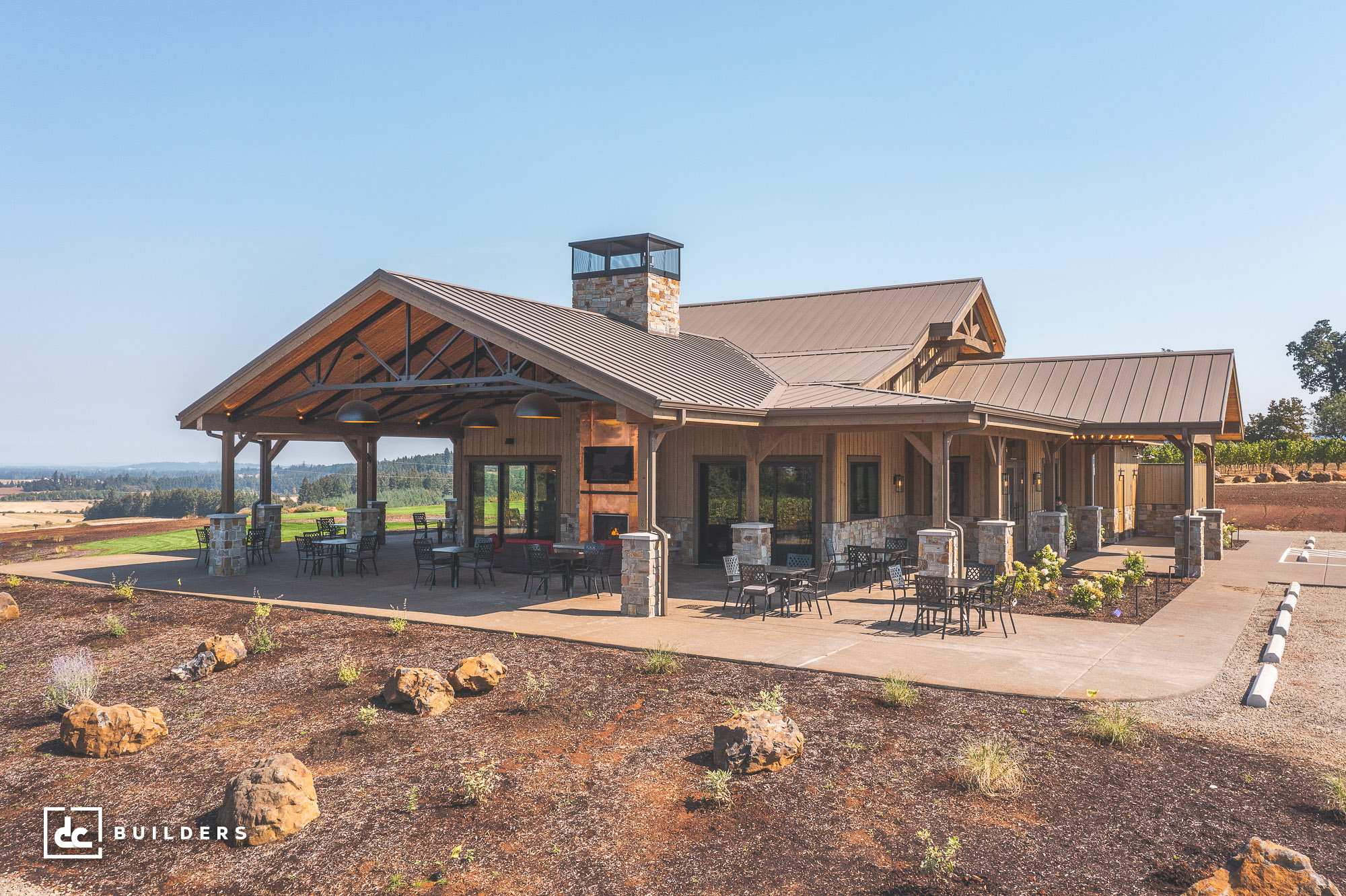
Set amongst the rolling hills of Silverton, Oregon, this modern rustic tasting room offers a serene and luxurious setting that any wine connoisseur would love. Our team designed and built this stunning clear-span structure in partnership with our sister company, DC Structures, working closely together to create a building as breathtaking as the 600-acre farm it sits on.
Crafted for Silverback Estate Winery, this 4,923 sq. ft. tasting room space features a central bar area with cozy indoor seating options, a warming kitchen with a cold room, and indoor and outdoor restrooms for optimal convenience. Outside, guests can also enjoy a wrap-around porch with beautiful heavy timber overhangs and a two-sided stone fireplace. We built this structure with sizeable steel trusses to create a clear-span indoor and outdoor space, delivering an expansive area with superior flexibility. With plenty of room for seating, relaxing, and sipping quality wines, this sophisticated tasting room offers the perfect environment for its intended use.
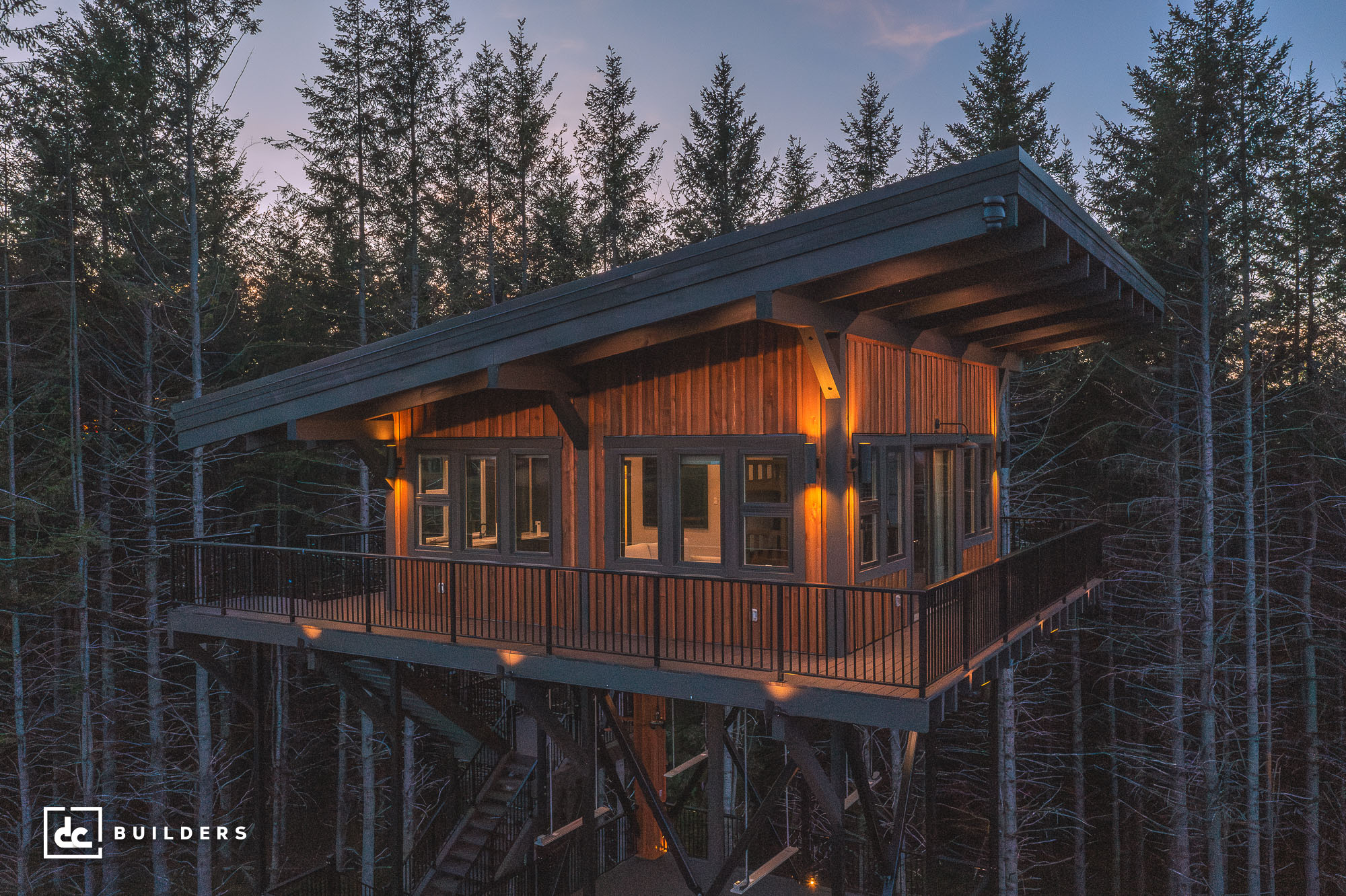
Get ready to be a kid again in this custom lookout tower and “treehouse” project in Sandy, Oregon! Designed and built in collaboration with the DC Structures team, this 56 ft. high structure is the fourth project we’ve completed for these clients and one of the most unique developments to grace our portfolio.
These clients started with a custom building design, which the DC Structures team modeled to perfection before turning it into a prefabricated building package. Our crew then stepped in to provide framing and siding, general contracting, and even bunk bed fabrication—a first for our team—for this impressive build.
Using premium Douglas fir timbers, steel bracing systems and reinforcements, and traditional timber frame joinery, we created a superior framing system for this lookout tower and treehouse that provides long-term stability, beauty, and value. From the exterior heavy timber staircase, our clients and guests can access a 600 sq. ft. platform on the second story and a 577 sq. ft. ADU and bunk room with a wrap-around deck on the top floor. Inside the third-level living space, you’ll find a modern kitchenette, a bunk area, a comfortable living room, and a full bathroom—all with stunning views of Mt. Hood and the surrounding forest. From overnight stays to watch parties and more, this lookout tower and treehouse provides a versatile and entertaining space that our clients can enjoy 365 days of the year.
Learn more about the custom features and upgrades that went into this build by visiting its DC Structures project page here.
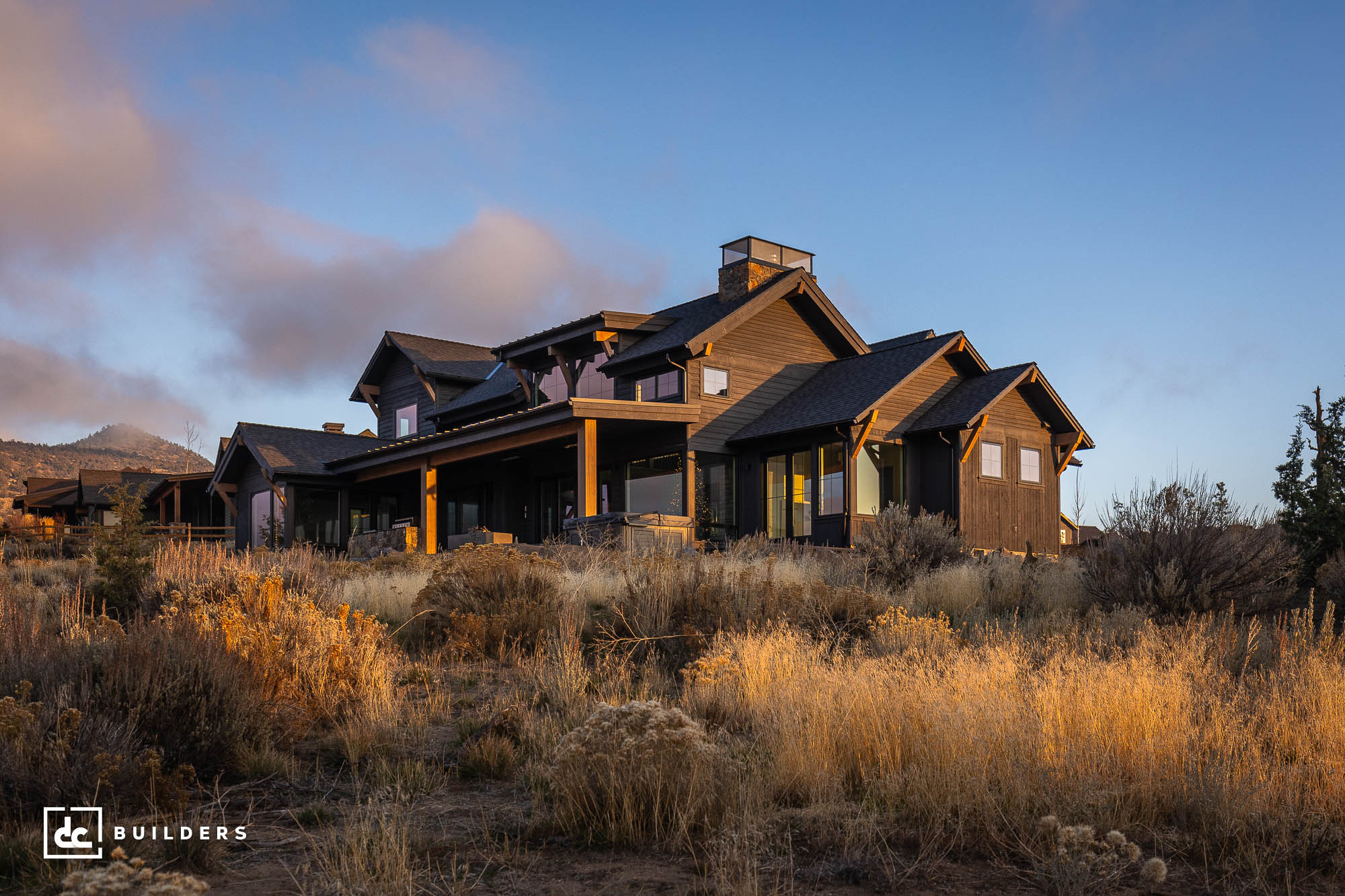
Located in the stunning Brasada Ranch Resort in Powell Butte, Oregon, this custom home offers a luxurious experience enhanced by sweeping views of nearby mountain vistas. Hollyman Design provided the custom design plans for this one-of-a-kind home while our team oversaw the interior design, fabrication, framing, and general contracting.
The main level opens to a spacious great room, kitchen, and dining area with gorgeous vaulted ceilings and post and beam complements. A two-story stone fireplace rises as a focal point inside the space, drawing guests’ attention to the room’s openness and dramatic features. A hallway nearest the fireplace leads to an office and a guest suite with a full bathroom. On the opposite end of the main level, you’ll find a generous primary bedroom with a large en-suite bathroom, a mud and laundry room, and a three-car garage with a dedicated golf cart storage area.
Head upstairs to find a spacious loft area overlooking the great room below. Adjacent to this space is a second guest suite with an attached private bathroom. The bunk room provides additional sleeping arrangements so everyone will have a comfortable place to rest their head. For ease of use, this room has direct entry to a bathroom, with alternate access from the hall. At the end of the floor is a recreation room, including a built-in entertainment area, stacked washer & dryer, and kitchenette.
In addition to beautiful interior elements, these clients will enjoy making the most of their exterior space on the covered terrace. Endless memories of watching the sunset after cooking in the outdoor kitchen and barbecue station are bound to happen! They’ll be able to relax deeper by lounging in the hot tub protected by a privacy screen.
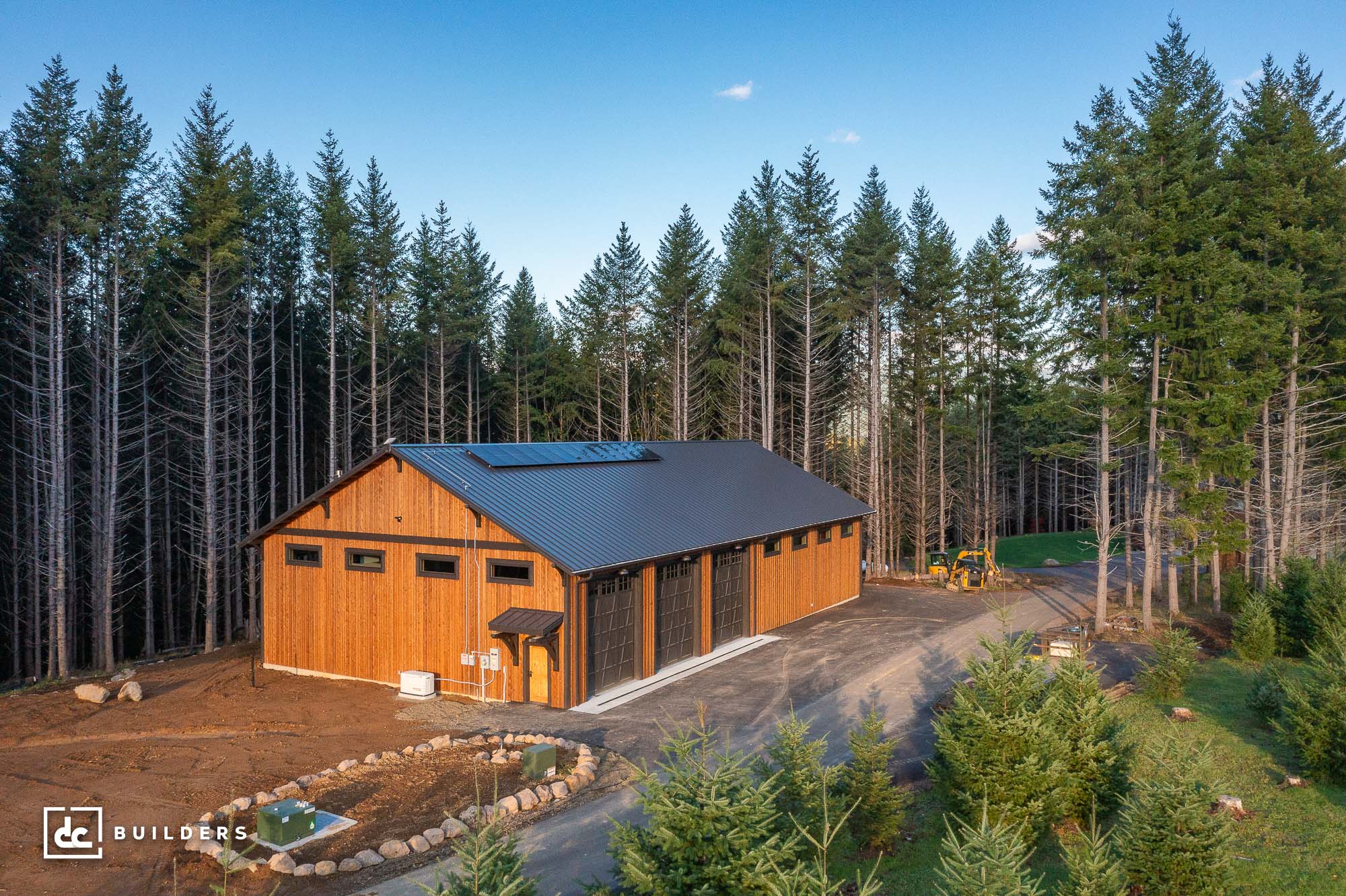
This 5,000 sq. ft. garage and shop in Sandy, Oregon, may be simple in execution, but it certainly packs a punch in matters of functionality and style! Built from a Union Event Barn Kit from DC Structures, this clear-span structure boasts a 50′ x 100′ floor plan that provides ample room for vehicle and equipment storage, recreational activities, hobby workshopping, and more.
Inside the space, you’ll find three garage bays, an adjacent batting practice and astroturfed area, and a full bathroom. Clerestory windows line the walls, providing the space with plentiful natural light. Our clients also incorporated Douglas fir tongue and groove wall coverings in their interior design, creating a unique visual contrast to the remaining garage area. Additional features include our signature cedar board and batten siding, three overhead garage doors with decorative cross bucks, and black exterior window trim that completes the classic rustic appearance of this high-end structure.
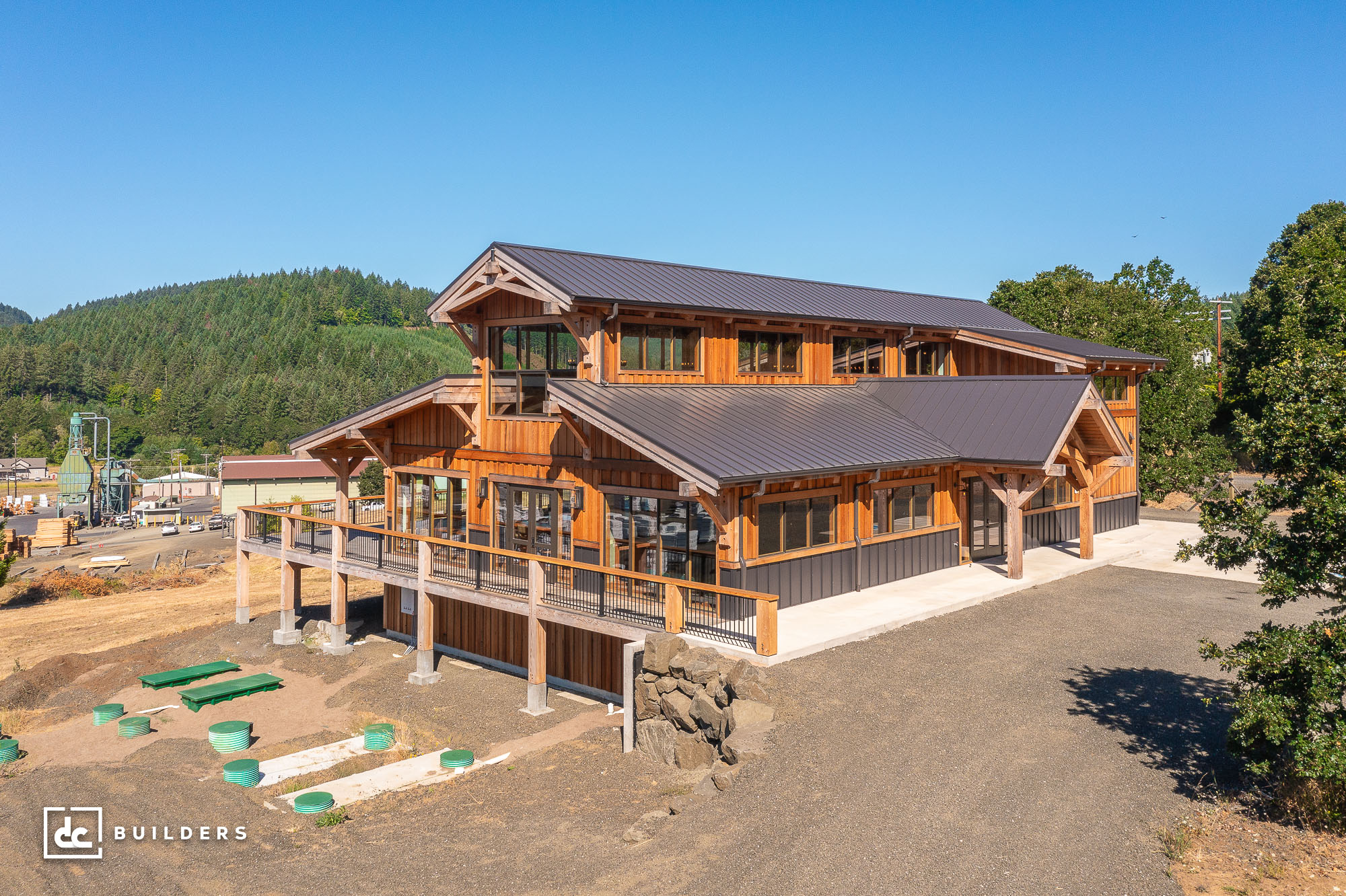
When the team at Patrick Lumber came to us with an idea for their headquarters in early 2021, we knew immediately that their building would become one of the most intricate and exciting projects in our portfolio. Little did we know, though, that we would also want to move our company into the space, as you’ll likely understand after flipping through our image gallery!
Today, we’re incredibly proud to debut this breathtaking office and event space in Philomath, Oregon, that we consider one of our crowning achievements. We collaborated closely with the Patrick Lumber team to create a 6,345 sq. ft. timber frame building that fully embodies the diversity and quality of their products from floor to ceiling — and did just that with the help and dedication of all parties involved.
Using #1 grade 12” x 12” Doug fir timbers supplied by their company, we crafted an exterior and interior unlike any other. This building features a combination of traditional and decorative timber frame joinery, including mortise and tenon and scarf joints, to accentuate their timbers in their most natural form. We also added a beautiful scissor truss with heavy timber corbels to the entryway for dramatic effect.
Inside the space, a 3,525 sq. ft. main level with an expansive office area, a conference room, a bar, a prep kitchen, and ADA bathrooms offers a bright and flexible setting for everyday work or special occasions. A massive 1,506 sq. ft. covered deck also provides a welcome outdoor getaway, with scenic views of the surrounding storage yard, kilns, and forest. Upstairs, their team can take advantage of two additional offices and a landing that overlooks the floor below.
Interested in learning more about this gorgeous commercial structure? Be sure to read our blog post on the project that details every unique feature inside and out: Visit Here
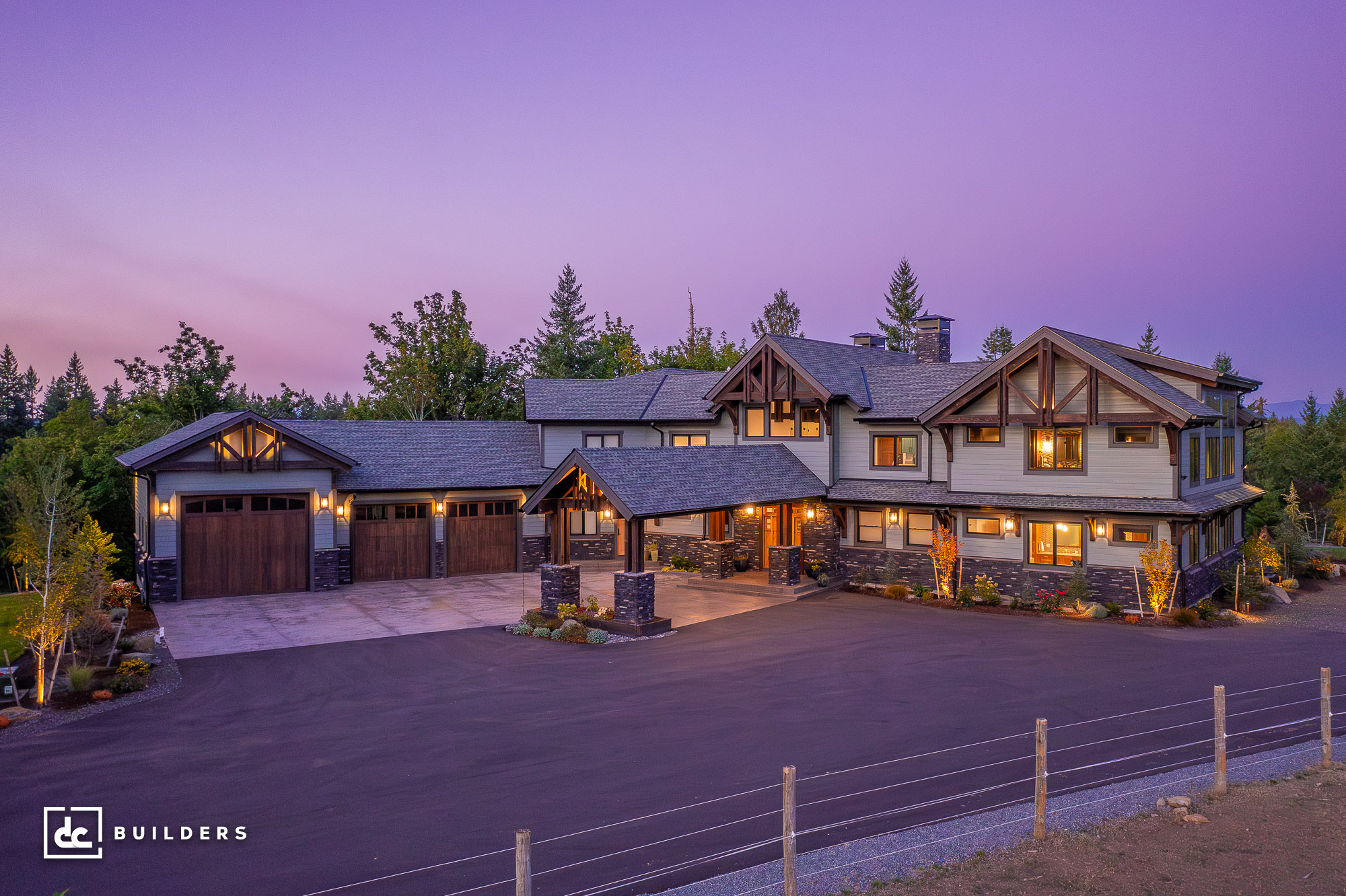
Located on a secluded property in Oregon City, Oregon, this 6,034 sq. ft. hybrid timber frame home boasts a Northwest-style design that fits in beautifully with the surrounding region! We completed this custom home with the help of sister company DC Structures, who created the custom design plans and materials package for this project. It is also the third project we built for these clients — the first being the Oregon City Covered Riding Arena.
The first floor consists of an open-concept great room, living, and dining area, a generous primary bedroom, a recreational room, an office, and a mudroom leading to the three-car garage. Patio doors in the living space open to a spacious outdoor entertainment area with a built-in kitchen and bar, a double-sided stone fireplace, and a two-story patio cover with stained tongue and groove ceilings and custom timber frame trusses. An adjacent exterior staircase leads to a cozy deck that accesses the upstairs living space. On the second story, you’ll find another primary bedroom with a similar walk-in closet and en-suite bathroom to the downstairs bedroom. There are also two additional bedrooms with private bathrooms, a craft room, and a laundry room on the second floor.
Part of what makes this residential design so unique is the sheer amount of custom built-ins and features that went into creating this home, with some built by us and others designed by local artisans. For example, our team crafted the custom 28′ x 10′ heavy timber portico outside the entryway, the two-story patio cover in the back, and the decorative heavy timber trusses that adorn these structures and other areas of the home. Meanwhile, local artisans and makers created some of the other eye-catching aspects of this design, including the Art Deco-style backsplash made from scrap material in the dining area and the custom metal railing on the rear deck. Something else that differentiates this home from others like it is the method used to construct this project. By utilizing our industry-leading Simple Build System, our four-person crew was able to quickly frame this structure without compromising quality and easily drop in non-structural elements as requested during construction.
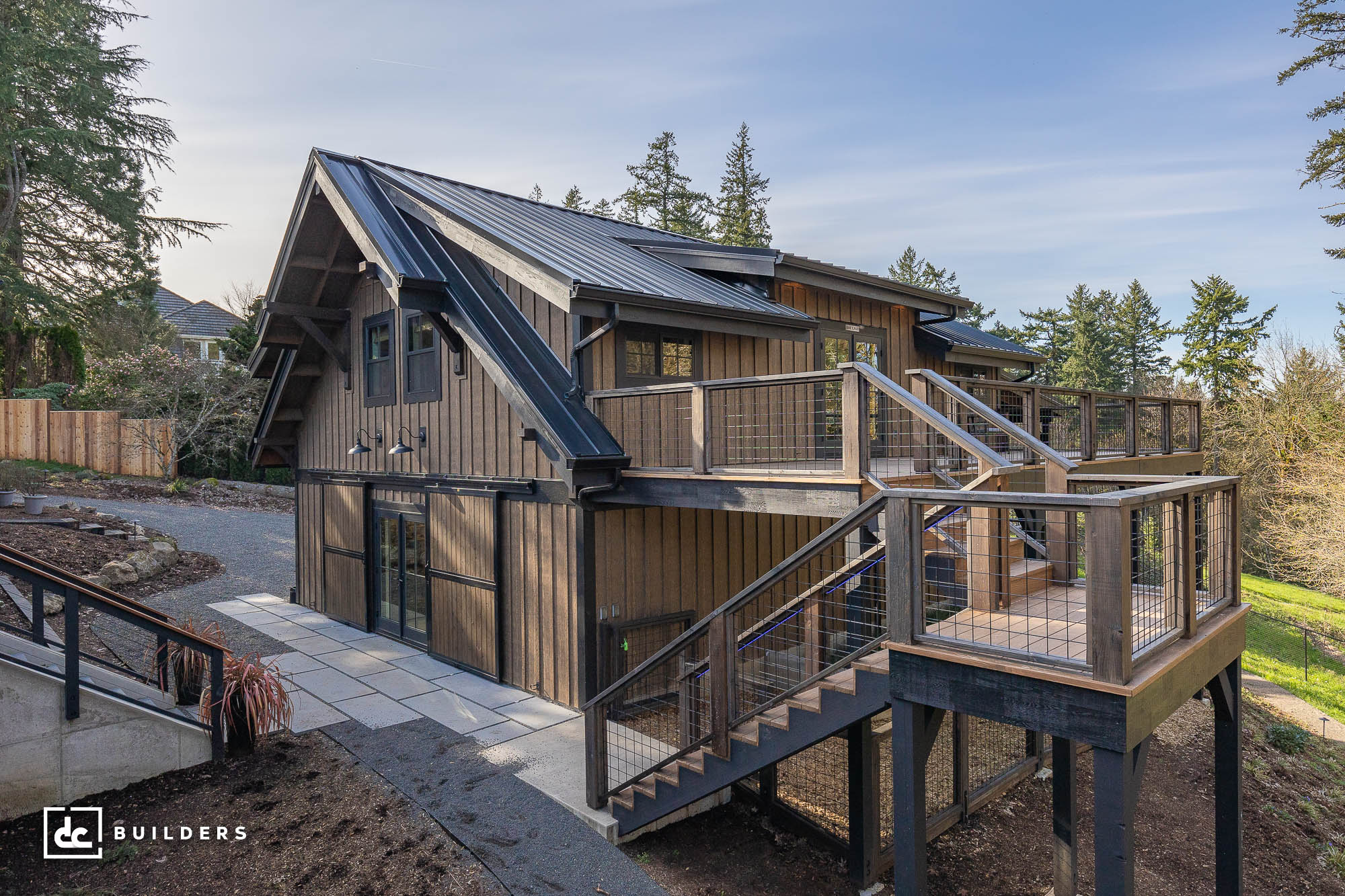
This barn-style addition in Lake Oswego, Oregon is the lady cave our client deserves, and the one she needs! Nicknamed the “Bat Cave,” this post and beam structure features one of the more impressive Batman and Star Wars collections we’ve seen. The entire upstairs loft is filled with Batman and Star Wars memorabilia from floor to ceiling, including a life-size Stormtrooper figurine and a sculpture of Han Solo frozen in carbonite. Downstairs, a hobby garage and woodworking area offers plenty of space for outdoor toys, skating equipment, and a heavy-duty workstation.
Based on an Oakridge 36’ Apartment Barn Kit from DC Structures, this custom structure was modified to include a 12’ x 36’ deck with an exterior staircase. The design also features a heavy timber loft ceiling in the garage, as well as Douglas fir tongue and groove ceiling material in the upstairs loft. The DC Builders team provided framing and siding installation services for this client’s barn and main residence. In place of our signature cedar board and batten siding, our client opted for WoodTone RusticSeries™ Summer Wheat siding to achieve a faux wood appearance.
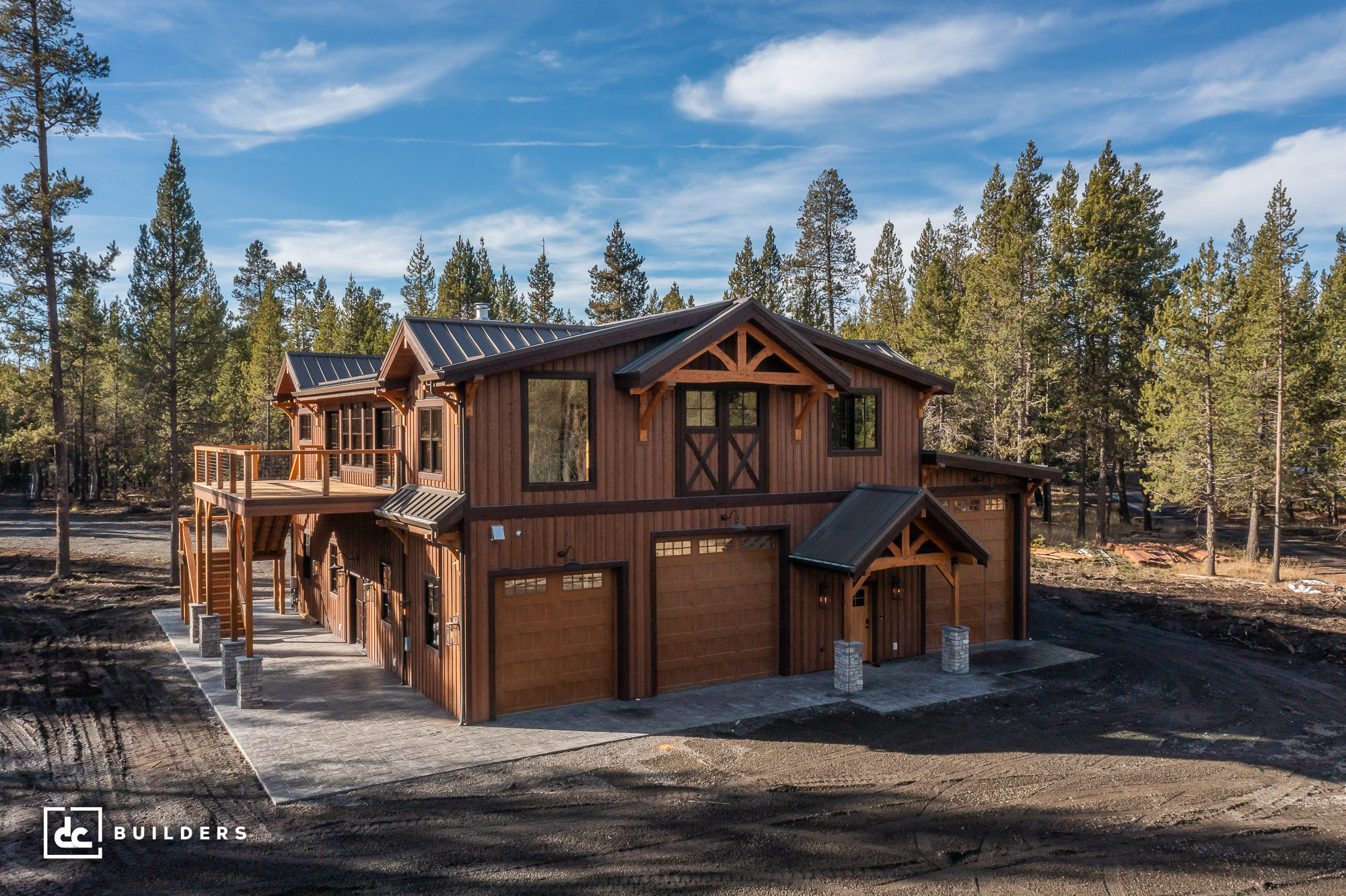
This multipurpose structure in Bend, Oregon combines work and leisure under one roof. Based on a Shasta RV Barn Kit from DC Structures, this unique post and beam building features a large garage area with ample room for vehicles and storage on the main level, along with a connecting foyer and enclosed shed roof that serves as an RV garage bay. Upstairs, the main living area functions as a gathering space with a wet bar, gas fireplace, and access to a 335 sq. ft. deck. Additionally, our clients can take advantage of two offices with a shared bathroom and a craft room with a storage closet and private bathroom on the second story.
Modifications to the original model include reducing the roof pitch from 4/12 to 3/12, extending the deck from 196 square feet to 335 square feet, and adding a 784 sq. ft. shed roof for RV storage. For visual appeal, our clients also added a 72 sq. ft. covered entry with a decorative timber truss and a 12′ mortise and tenon radius bottom chord timber truss to the front gable. The exterior features cedar board and batten siding and Andersen™ 100 Series windows designed with tempered glass and a colonial window grid. Upstairs, our clients replaced the standard Andersen™ 100 Series sliding glass door with an Andersen™ A Series French door upgrade.
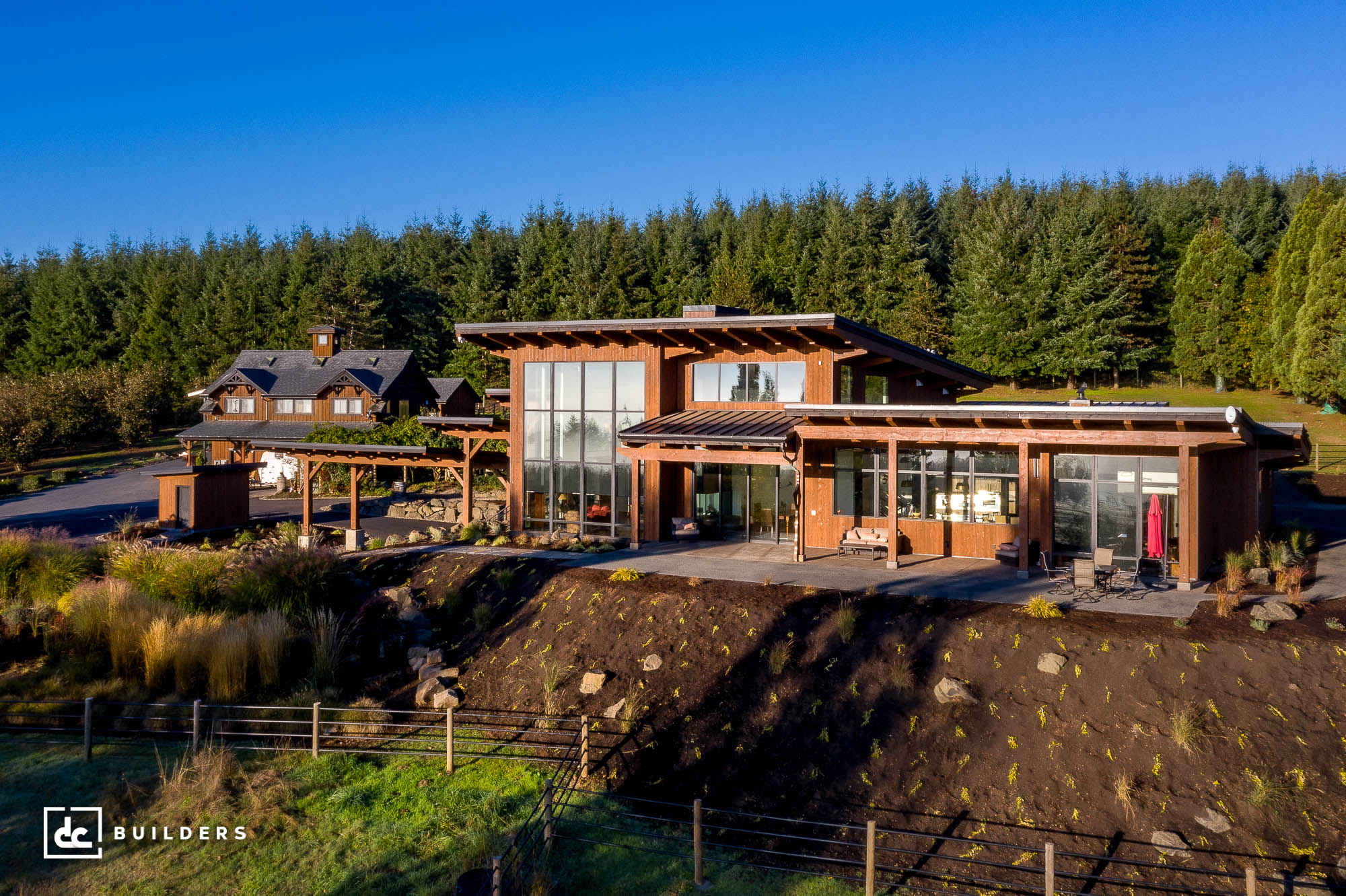
Located on a scenic hazelnut farm in Cornelius, Oregon, this heavy timber custom home features a forward-looking design as stunning as its property views. Sloped rooflines and glass curtain walls throughout give this home a distinctly modern feel, along with a litany of special features that bring this 4,098 sq. ft. timber frame residence into the 21st century. Oversized heavy timbers were used to frame the residence and grand entrance, providing for a difference you can see and feel throughout. Inside, custom selections including polished concrete flooring and a double-sided wood burning fireplace add to the originality of this custom home design.
This three-level residence also includes a 516 sq. ft. garage adjacent to the drive-in covered entrance. On the main level, you’ll find an open-concept great room, dining room, and kitchen that stuns with its timber frame connections and floor-to-ceiling windows, in addition to a well-appointed master suite, office, TV room, bathroom and laundry. Upstairs, guests can enjoy an entertainment loft space, two bedrooms, and a shared bathroom all to themselves.










