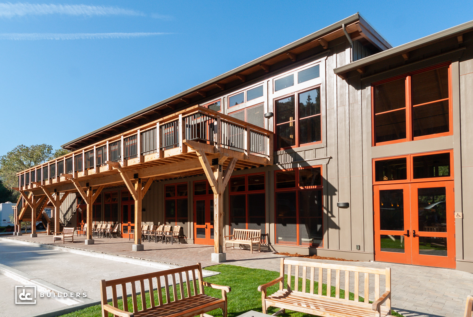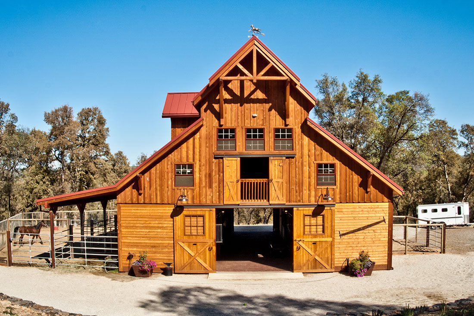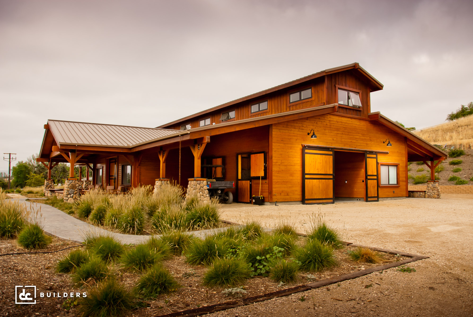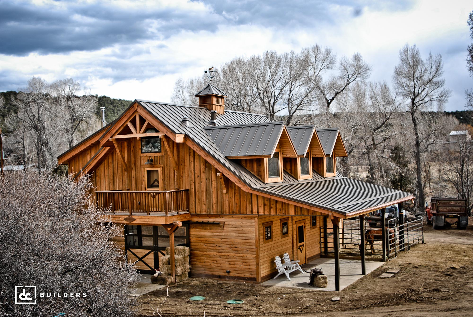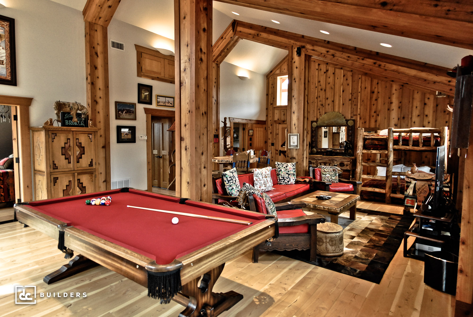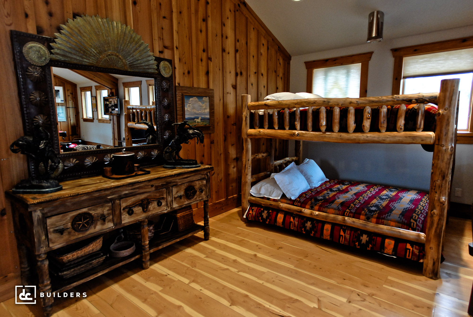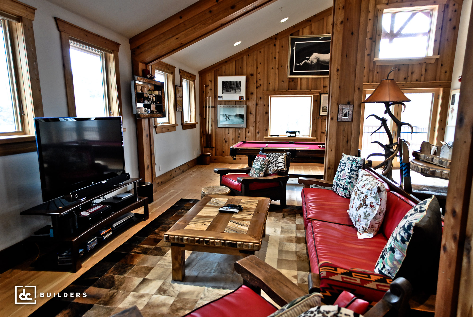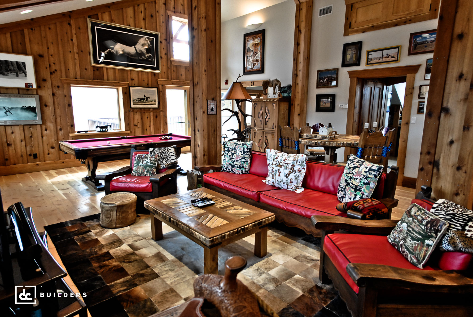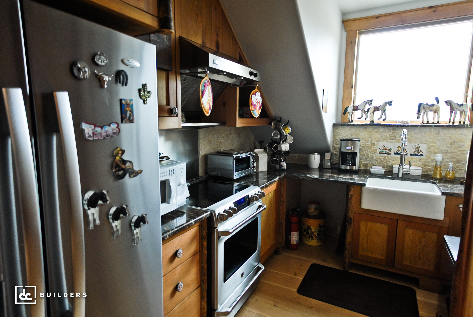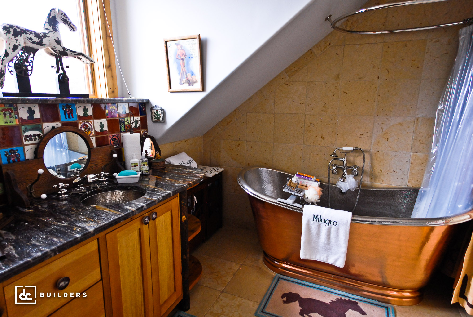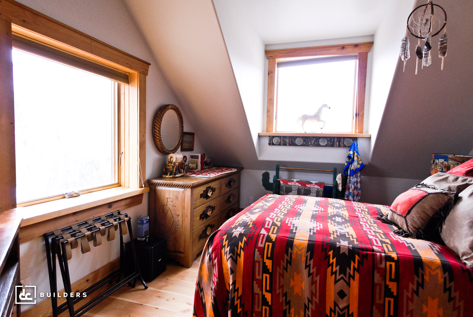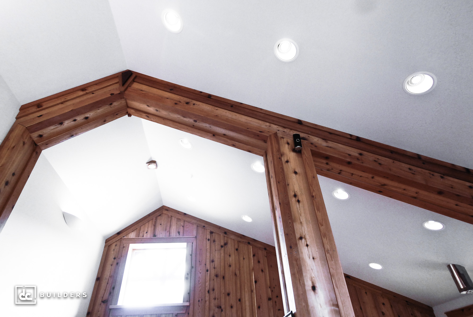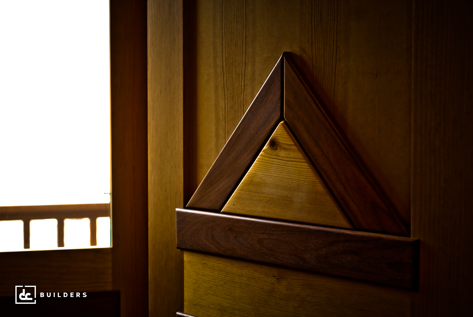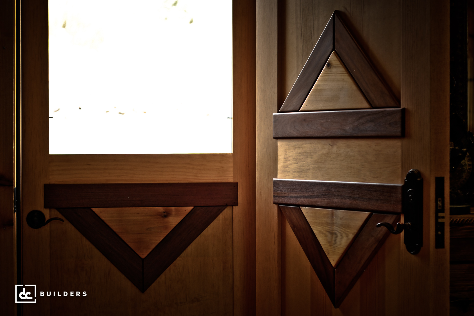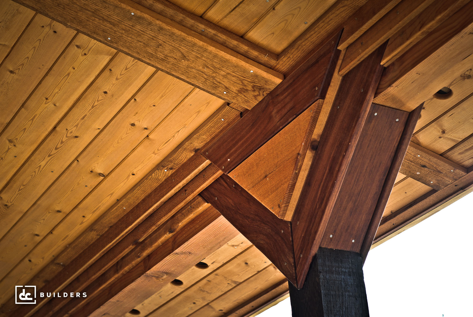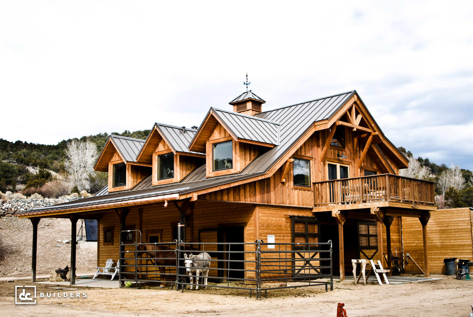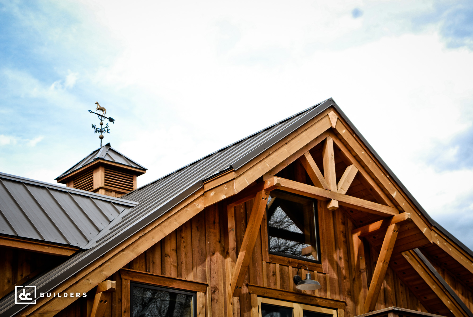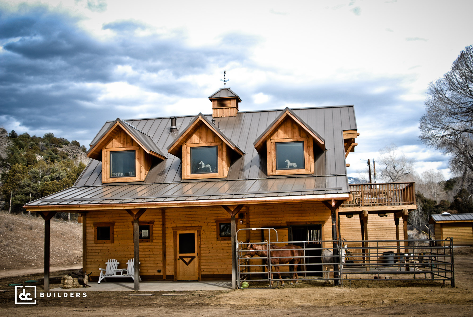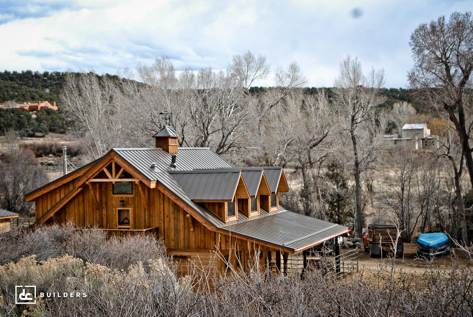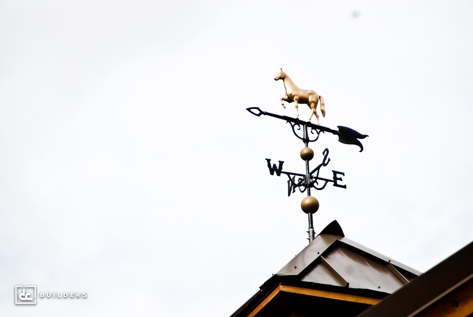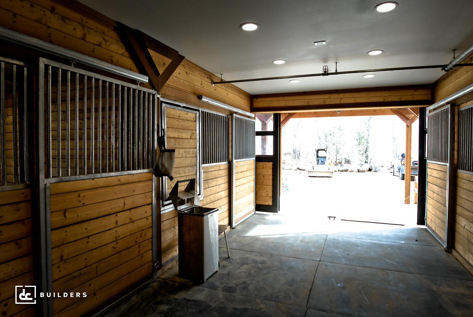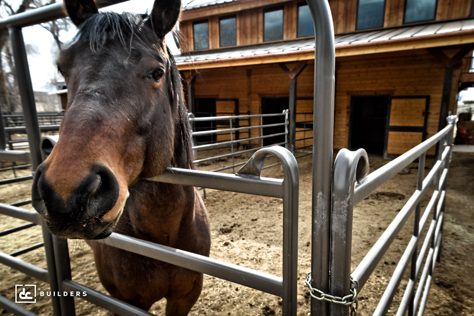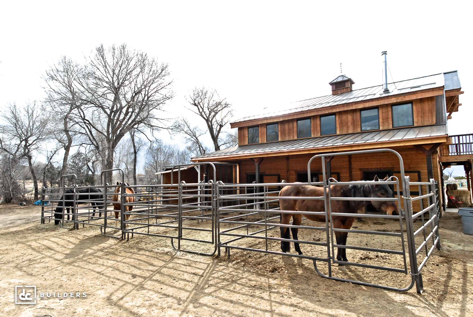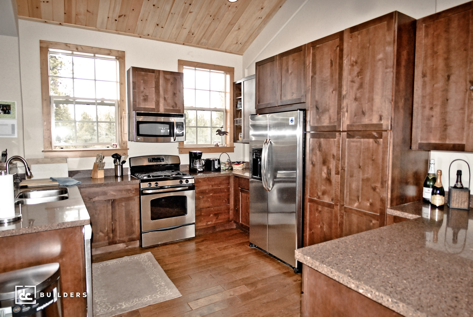Before it became the impressive athletic facility it is today, the Carmel Valley Athletic Club in Carmel, California had difficulty finding a contractor willing to take on a project of its complexity and scale. However, it wasn’t until our team came along that their elaborate vision became a reality. With a strict timeline in mind for completion, our team worked round the clock to construct this 7,600 sq. ft. timber frame fitness center, as well as a large barn facility for storage use, and was able to turn around this project faster than our clients even expected. Today, this facility stands as a testament to our hard work and craftsmanship, showcasing a litany of high-end features and heavy timber accents that make this building a luxurious place to work out and relax for members. Inside, you’ll find a two-story great room with a grand fireplace and reclaimed shiplap interior siding, while the exterior features Anderson 400 Series wood windows, HardiePanel vertical siding, and a galvanized standing seam metal roof for visual effect.
Archives
Penn Valley Barn
One of the joys of our job is getting to hear what our clients love about their completed projects and what stood out in their experience with DC Builders. With this stunning horse barn in Penn Valley, California, we had the extreme pleasure of helping Leslie Schoradt build the perfect barn for her and her prized Arabian horses. Named Traveler’s Rest after their foal Traveler, this barn is not only an ideal home for Leslie’s beloved horses, but a structure she and her family can cherish for a lifetime. Inside, this barn features six horse stalls, a washroom, and a beautiful tack room. Custom details including Classic Equine stall fronts, stable comfort mattress systems in each stall, and rubber aisle pavers create a cozy and safe indoor environment for her horses, while a striking red metal roof and custom turret add a uniquely charming touch to the exterior. Learn more about what Leslie had to say about working with DC Builders to build her dream barn!
Santa Ynez Horse Barn
Considered to be one of our finest projects to date, this monitor-style horse barn in Santa Ynez is an exceptional display of our superior craftsmanship. Dozens of custom finishes make this barn stand out in comparison to others in the region, including a timber frame patio with beautiful stonework and Douglas fir wall finishes throughout the barn. Inside this equestrian facility, you’ll find seven horse stalls with covered turnouts, a powder room, and laundry, a tack room, a grooming stall, and a private office. Additionally, a one-bedroom caretaker’s apartment with a full kitchen and bathroom makes it easy for our clients to care for their horses while having a comfortable place to relax afterward.
Taos, New Mexico
Taos, New Mexico is a town full of creativity, so it’s no surprise that our client Ed Healy and his wife would want an apartment barn brimming with originality. Named Rancho Milagro as an homage to the Southwestern region, this apartment barn features meticulous woodworking details throughout that give this structure its signature appearance, including handcrafted triangular wood accents that act as the barn’s trademark. The main level features a four-stall horse barn complete with Classic Equine stall fronts and Dutch doors, as well as a 12’ x 24’ tack room and all-wood interior. Upstairs, a two-bedroom living quarters makes the perfect guesthouse and occasional getaway for Ed and his wife.
