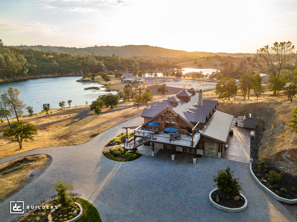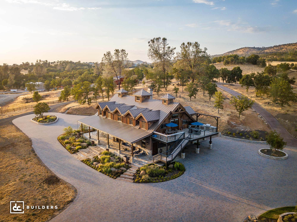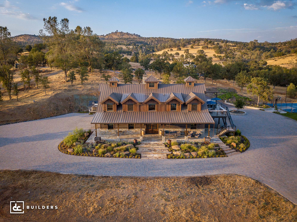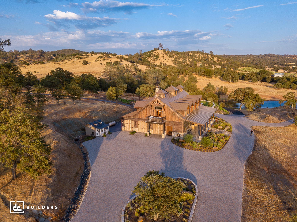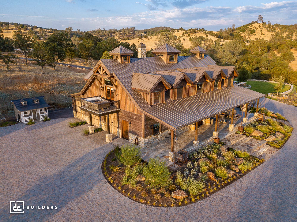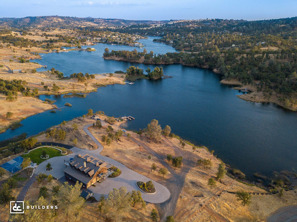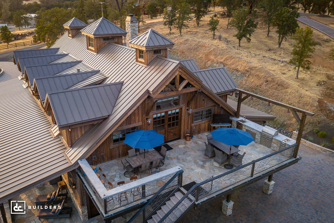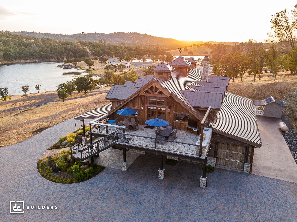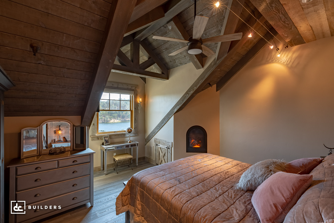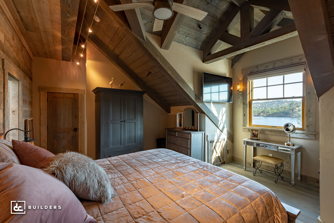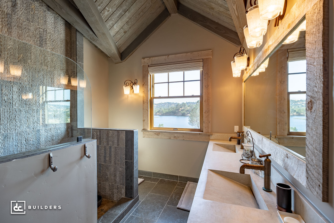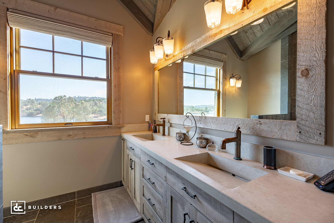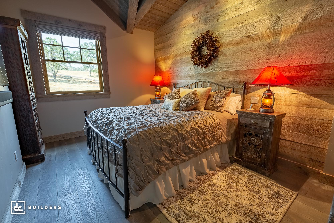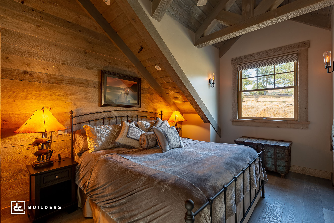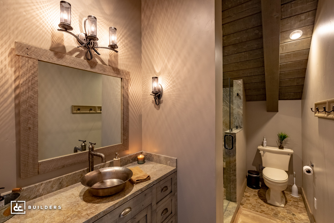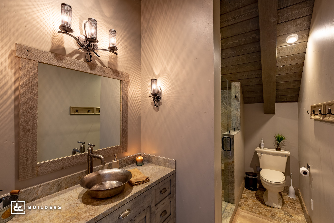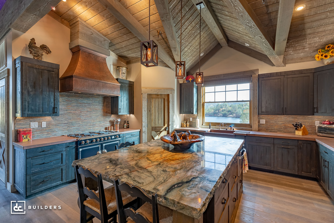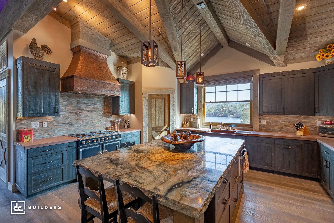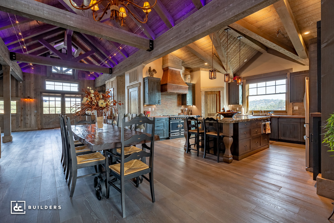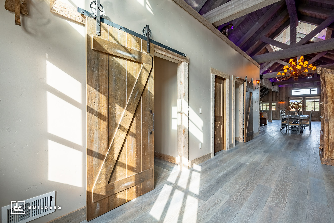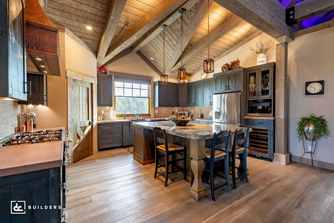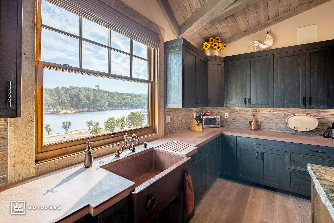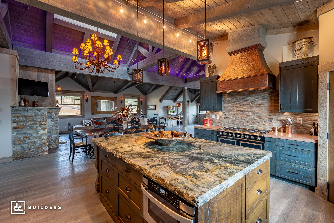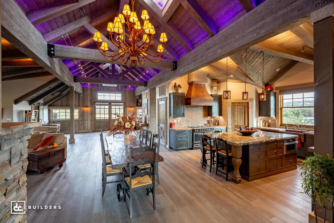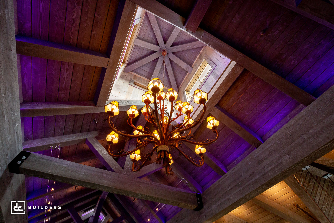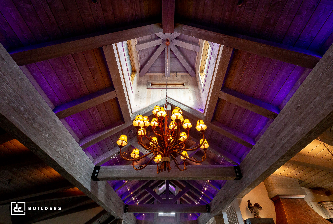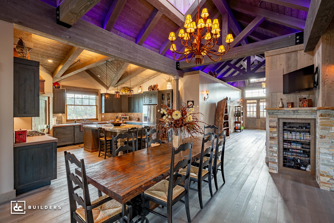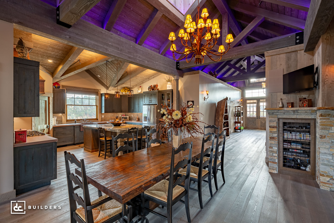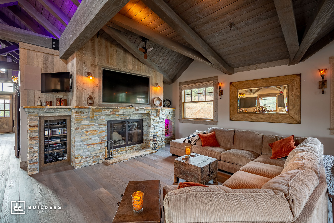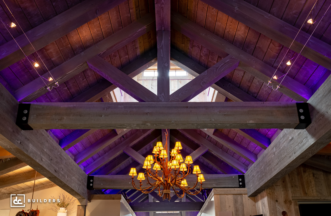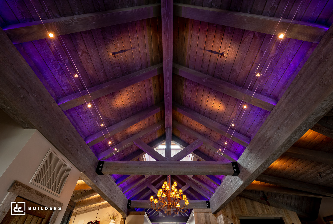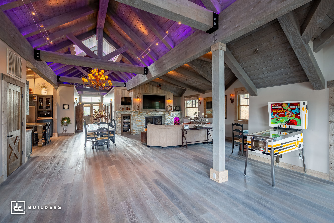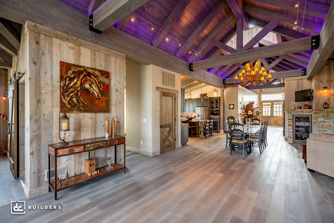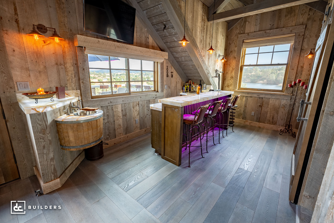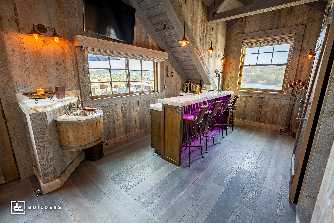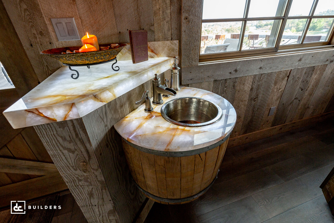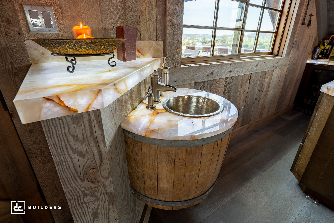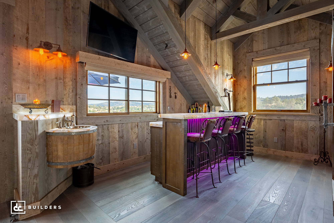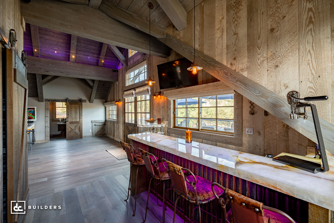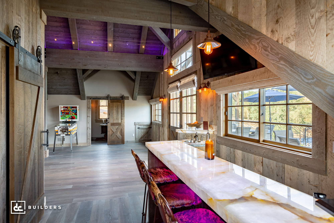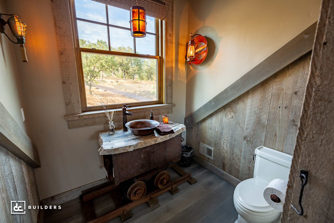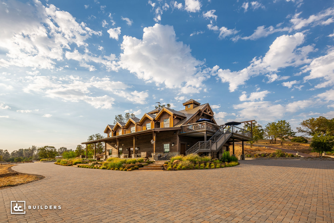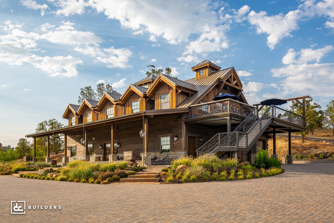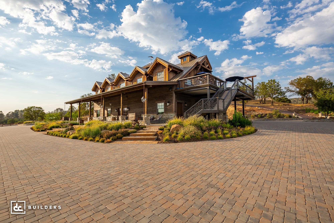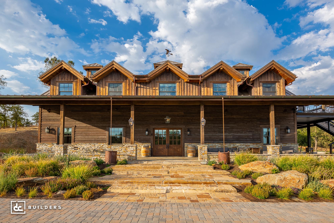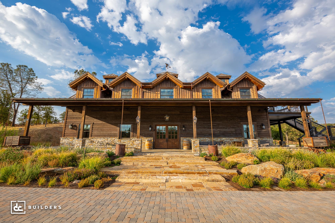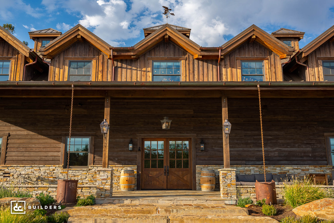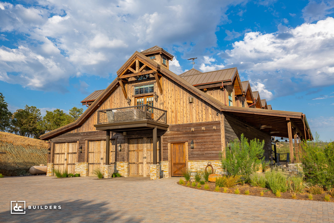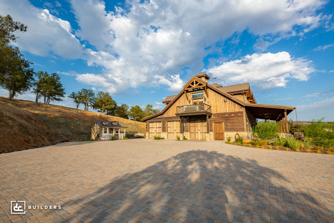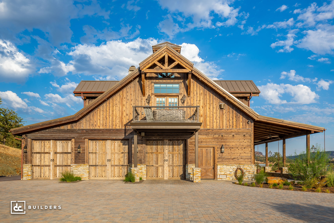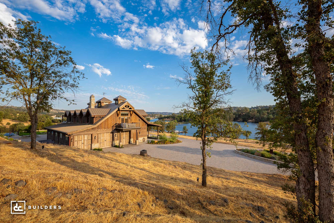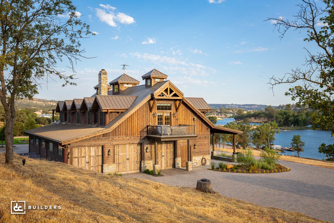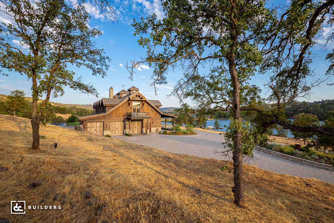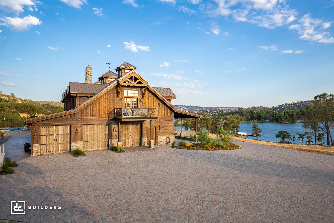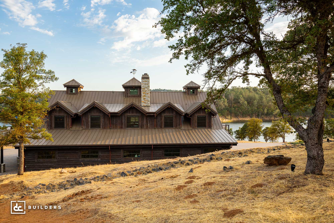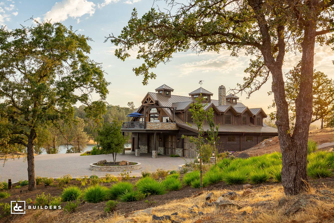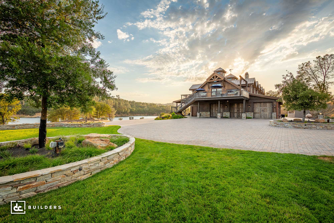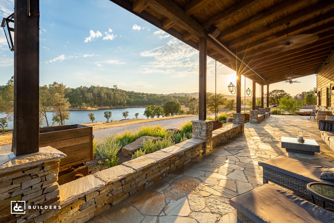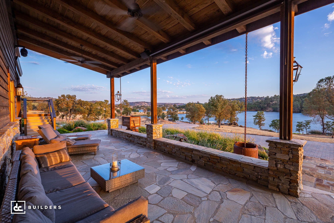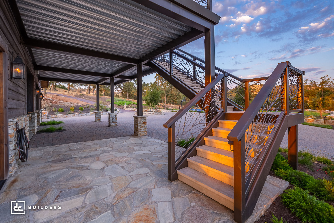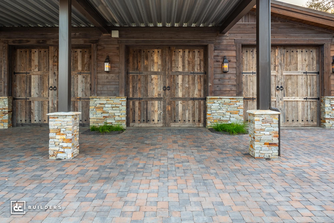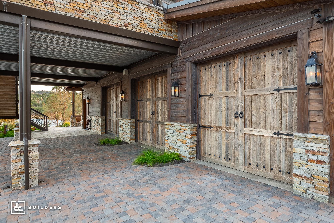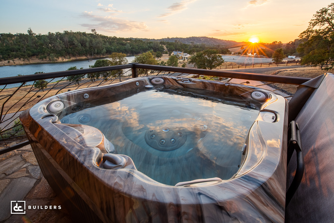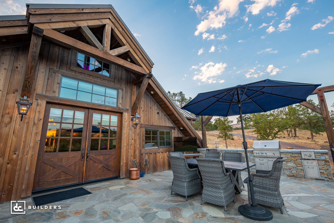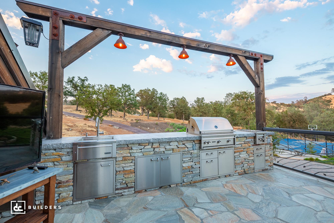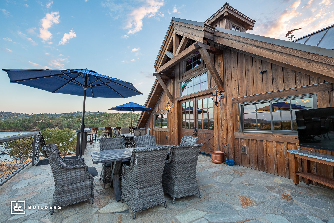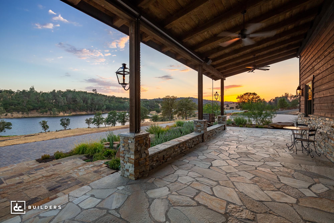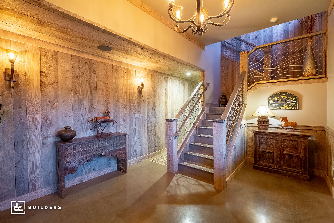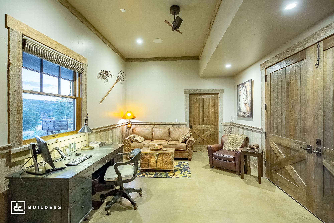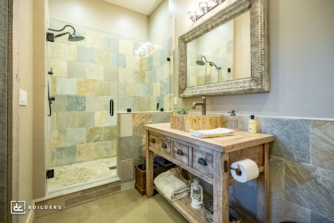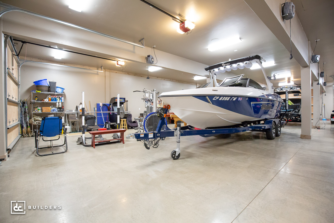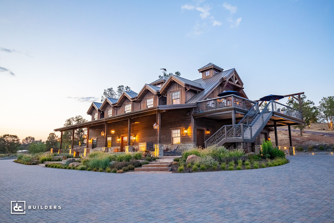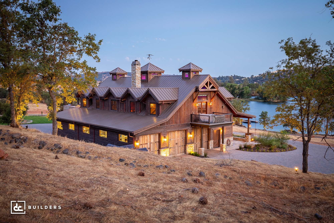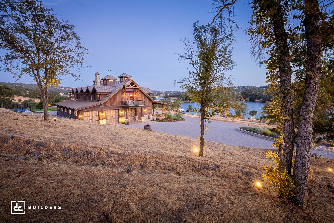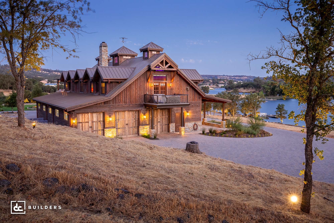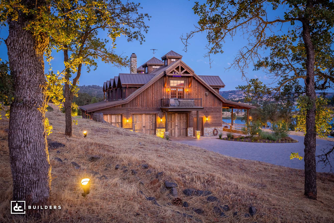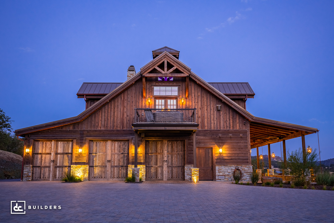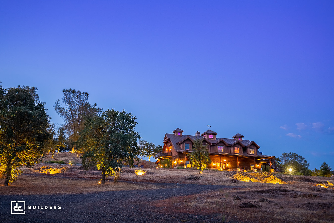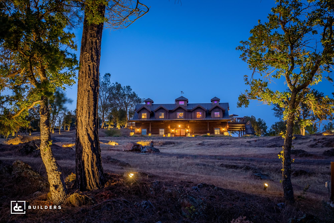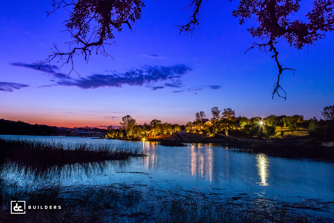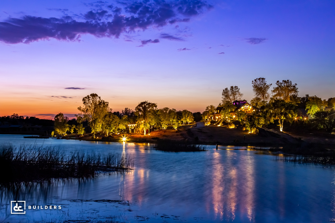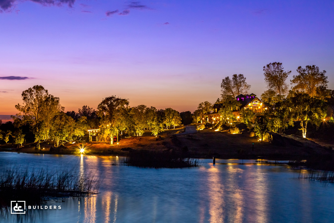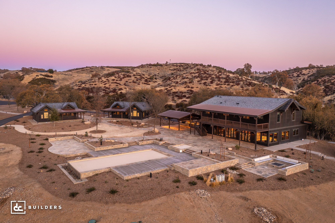
Designed and built in collaboration with DC Structures, this residential development in Bradley, California, is one of the largest and most ambitious projects we’ve ever completed. With this turnkey custom build, we utilized multiple pre-engineered design and materials packages from DC Structures to create a cohesive and effective site plan that fully achieves our client’s unique vision.
Initially designed to host our client’s daughter’s wedding celebration, this development features a main house, a guesthouse with a bar and lounge, two cabins, an ATV storage garage, and a custom outdoor kitchen area. A tennis court and pool area add to the laundry list of amenities on the property, while robust infrastructure and pump houses help the entire operation run smoothly.
Our team provided full-scope interior design, framing and siding, general contracting, and hardscape services for this project. With every element expertly curated, planned, and executed by our team, this client can enjoy an incredibly well-designed and -built property that doesn’t just reflect their taste but functions to fit every need and occasion.

DC Builders is thrilled to share this spectacular equestrian development we designed, framed, and sided for the Teháma Carmel residential community! Situated on a privately owned 2,000-acre property in Carmel, California, these equestrian buildings offer the perfect blend of beauty and functionality for resident horse owners, trainers, and caretakers.
We crafted four custom timber frame buildings for the Teháma Carmel community, including a nearly 13,000 sq. ft. indoor riding arena, a horse barn with living quarters, a horse barn with a heavy timber loft, and an efficient storage space. All four buildings started as pre-engineered building models from DC Structures, with the arena modeled after a Prairie 80′ Arena Kit, the main barn after a Powell 58′ Monitor Barn Kit, the loft barn after a Columbia 70′ Gable Barn Kit, and the storage barn after a Pendleton 48′ Shed Row Barn Kit.
Something incredibly unique about this project and development is the dedication to the preservation and stewardship of the land exhibited throughout the compound. Instead of maximizing construction on the existing property, this unique residential community encourages intentional and minimal building to conserve the natural beauty and history of the land. As our industry moves toward adopting more sustainable construction practices, we can’t help but feel grateful to be a part of a future-thinking project like this one that creates a positive and inspiring blueprint for new home developments.
Thank you to the team at Teháma Carmel for choosing us as your design and construction partner! We couldn’t be more honored to contribute to your wonderful community and mission.
Learn more about the story behind Teháma Carmel here.
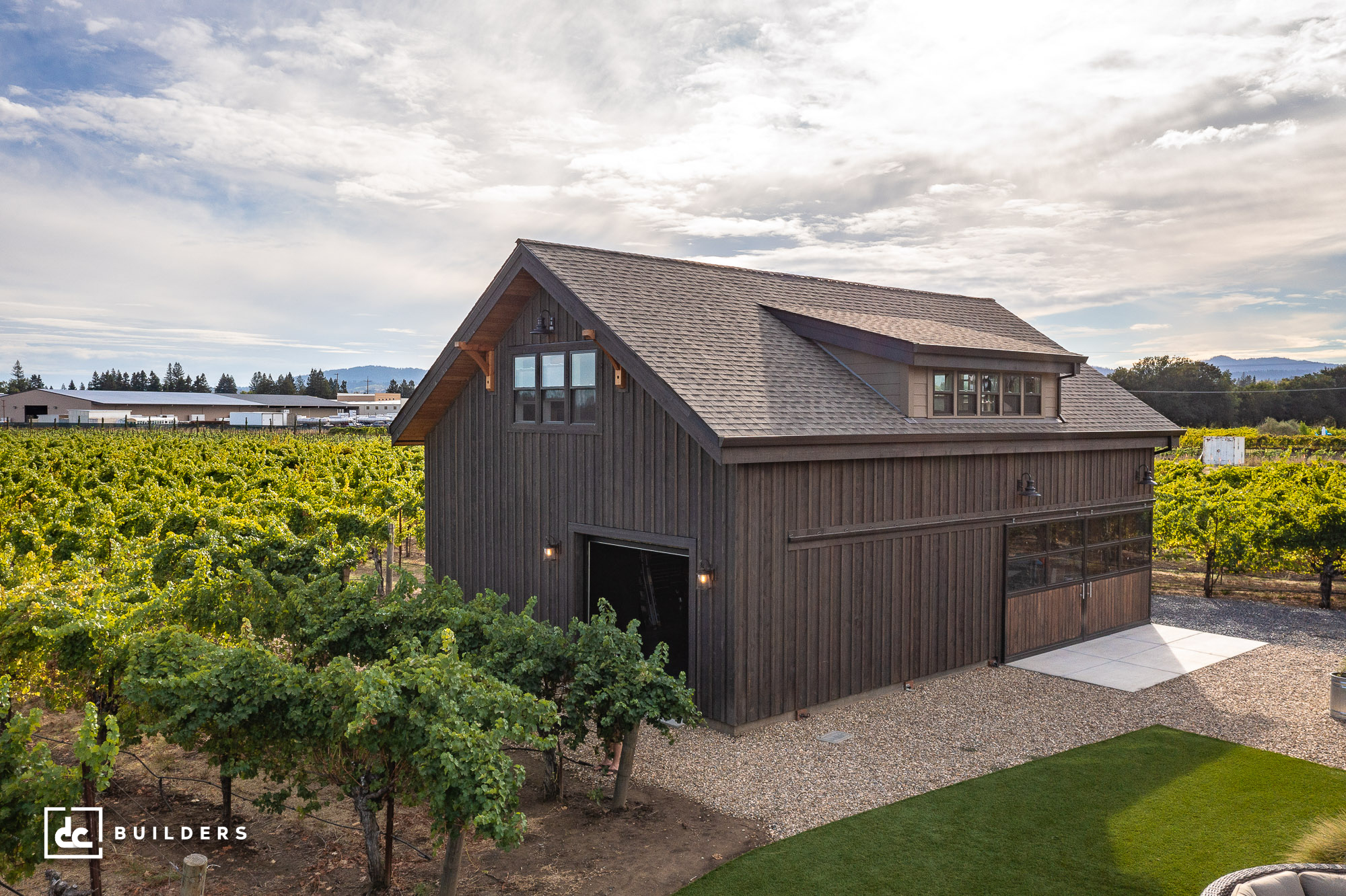
Located on a beautiful vineyard property in Healdsburg, California, this heavy timber workshop is a highly personalized version of a Columbia 24′ Gable Barn Kit from DC Structures. We completed the framing and siding for this structure, with DC Structures creating the custom design and materials package that contributed to its quick and efficient assembly. This barn offers 2,004 square feet of flexible work and storage space, including a 1,122 sq. ft. main level with room for boat and vehicle storage and an 882 sq. ft. loft. The in-house design team at DC Structures made several modifications to this design to fully achieve our client’s vision, including increasing the size of the structure by 256 square feet and removing a 12′ x 28′ shed roof and a set of columns on the main level. They also added a 14′ x 10′ shed dormer, sliding breezeway doors with quad glass tops and an aluminum glass garage door from Wayne Dalton.
Other custom features in this barn include pre-stained cedar board and batten siding on the gable ends and sidewalls and Woodtone ColorSelect™ siding on the shed dormer. This structure also features Pella 250 Series single-hung windows with colonial grids that give this structure a polished, timeless appearance.
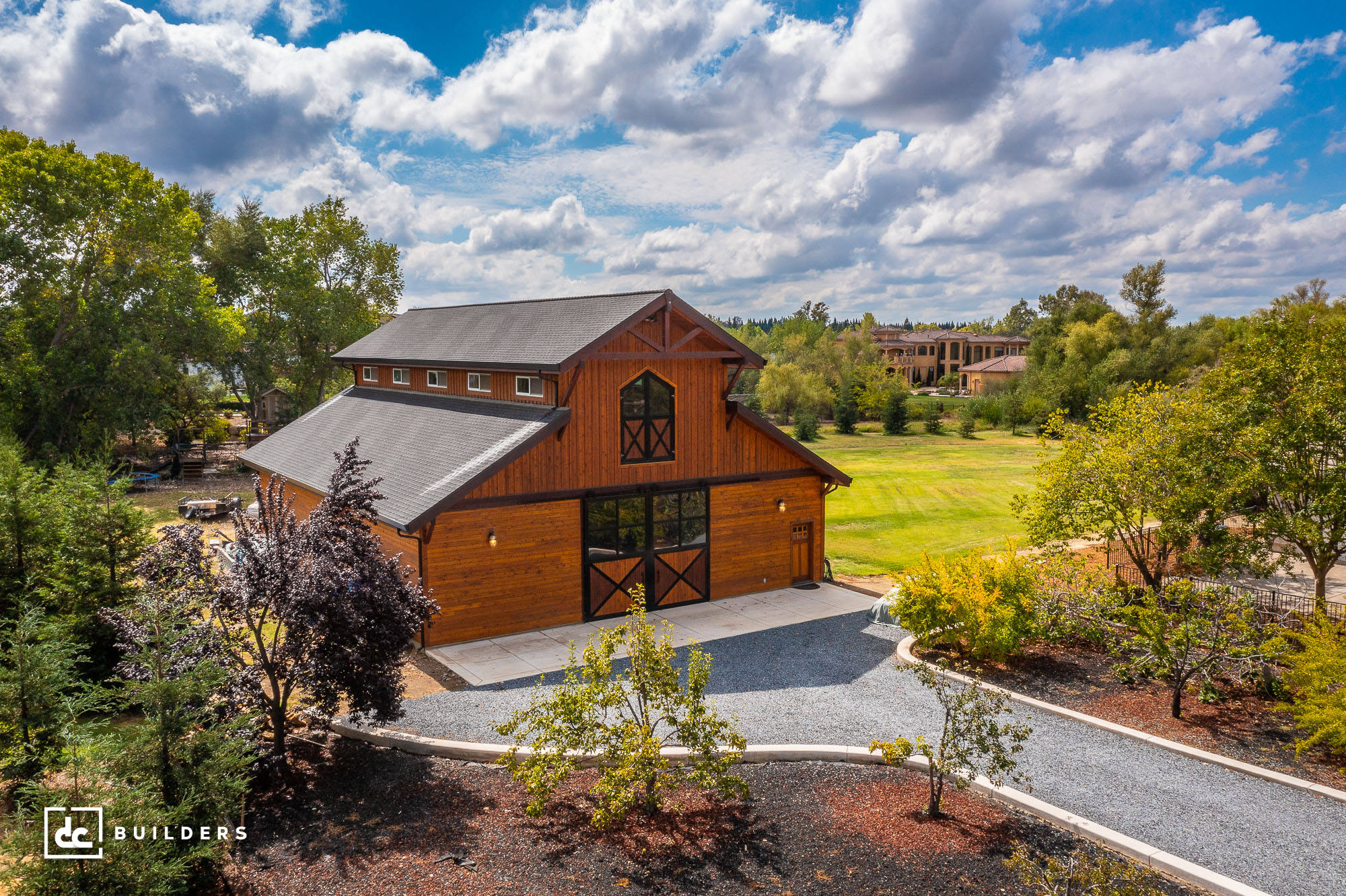
This beautiful post and beam workshop in Granite Bay, California, is based on a Powell Monitor Barn Kit from sister company DC Structures. Our building crew completed the framing and siding for this project, with their team providing the design and materials package. Similar to the Powell, this 2,978 sq. ft. monitor barn features a center aisle loft with clerestory windows and breezeway doors at the front and rear of the structure. To achieve this client’s unique vision, we replaced the standard breezeway and hayloft doors with custom versions that include glass inserts and stylish crossbucks. The in-house design team at DC Structures also removed the vented cupola from the original design and added exterior-grade doors to the front and side of the barn.
Inside the barn, our client can utilize a 2,339 sq. ft. workshop space on the main level and a 640 sq. ft. loft for storage, entertainment, work, or anything else they can envision. With its open-ended layout and classic barn-style design, this heavy timber structure offers a stunning space that can serve all kinds of purposes.
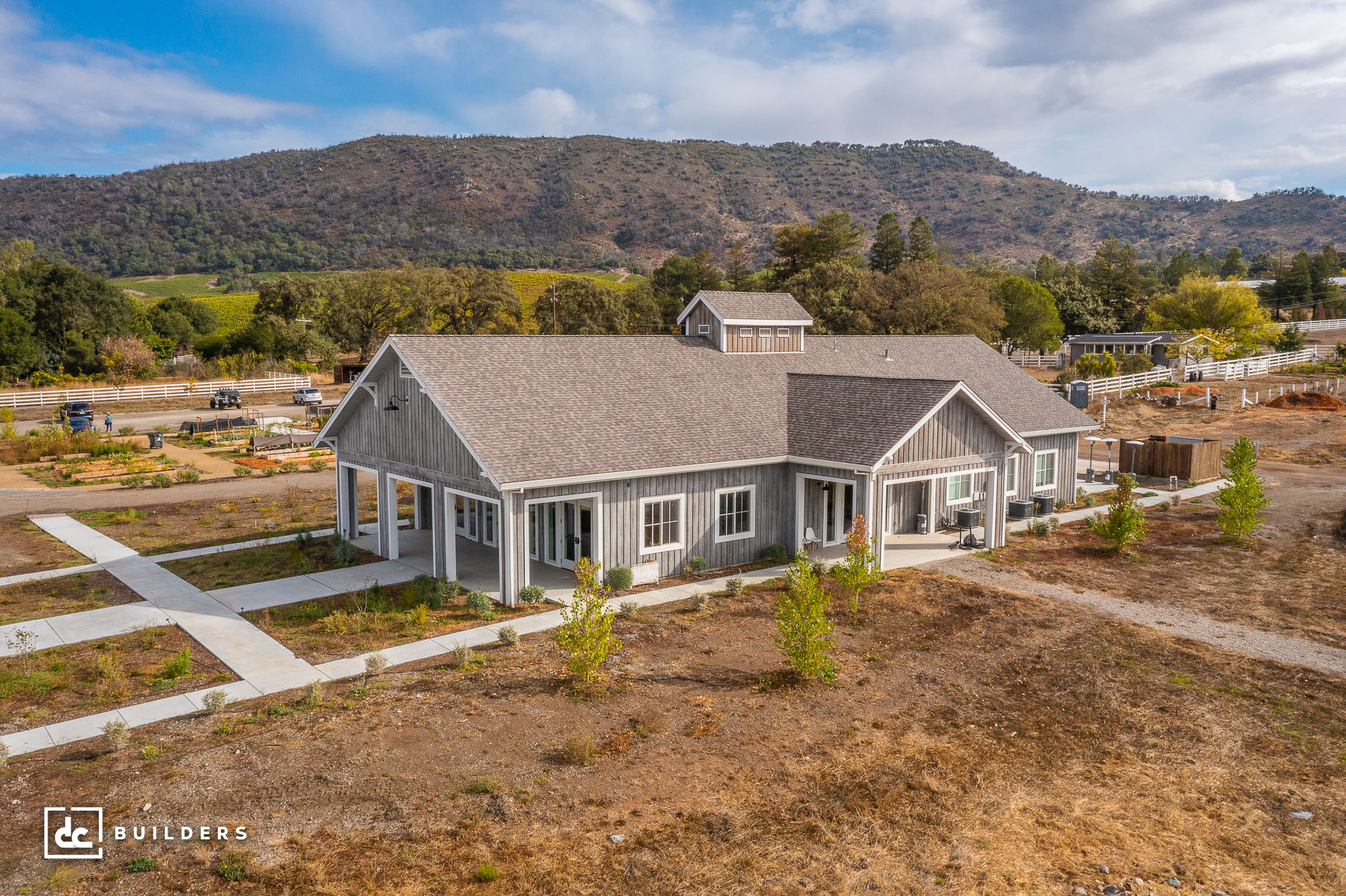
This post and beam structure we built in Sonoma, California, serves as the brand-new office and venue space for Charlie’s Acres — a non-profit organization dedicated to rescuing farm animals and teaching visitors about the many benefits of plant-based eating. Modified from a Columbia Gable Barn Kit from DC Structures, this ranch-style building features a simple yet stunning design that includes 3,360 square feet of conditioned living space plus three covered patios that total 1,056 square feet.
The in-house design team at DC Structures made several modifications to the base model, including extending the standard 36′ x 72′ Columbia kit to fit a 40′ x 96′ footprint and adding gable deck covers to the front and sides of the structure. They also incorporated floor-to-ceiling tongue and groove wall coverings, faux glulam trusses, and Andersen 100 Series windows with colonial grids in the main hall. The exterior features stained cedar board and batten siding made to look reclaimed and Pella® Reserve™ commercial doors. Our WUI High Fire upgrade also ensures this structure is more fire-resistant by design than our standard heavy timber buildings, with upgrades like WUI-approved vents and Fire-X™ plywood boosting its performance in the event of a wildfire.
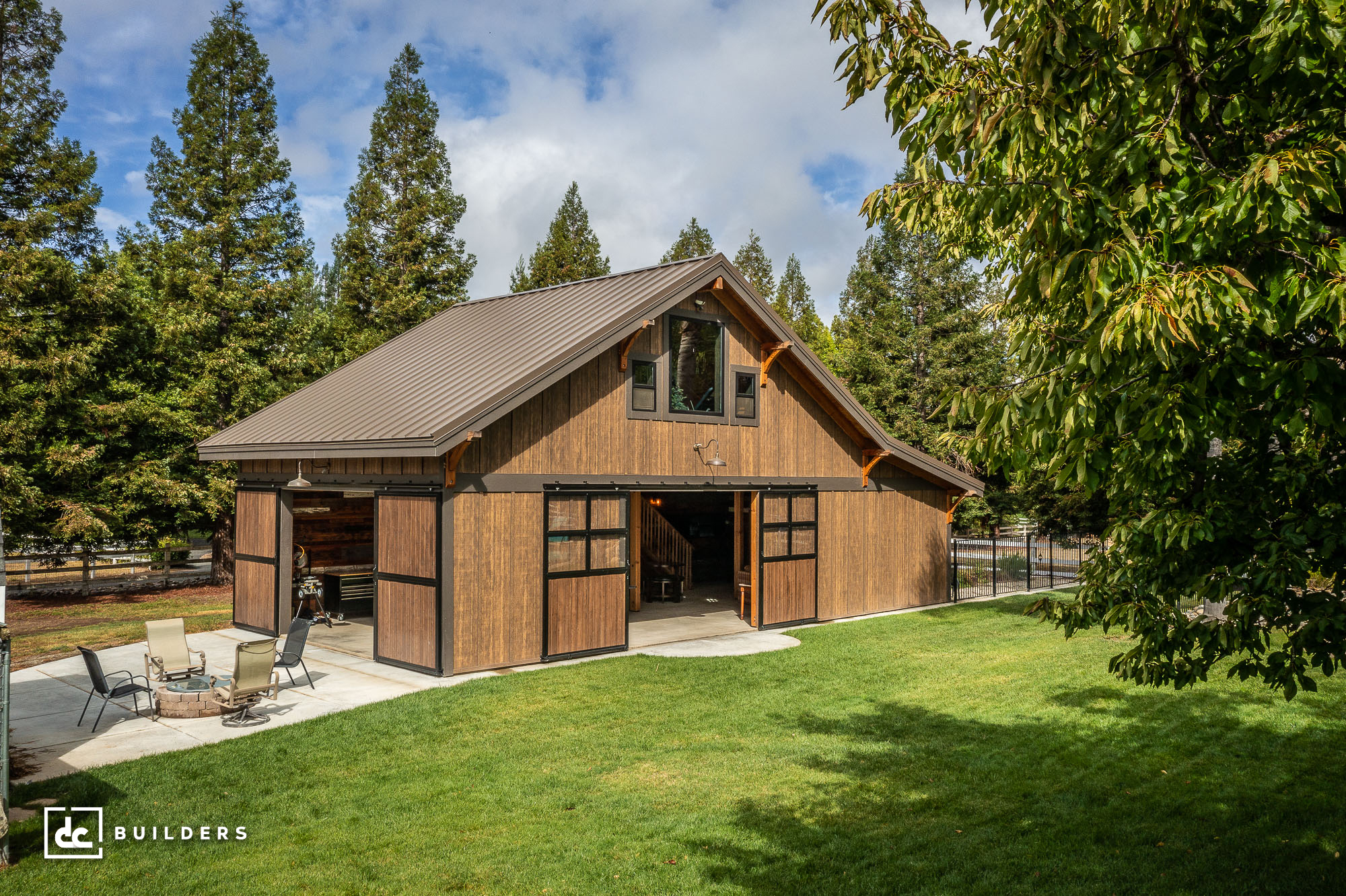
Based on a Columbia 24′ Gable Barn Kit from DC Structures, this cozy backyard barn offers the perfect setting for family fun and relaxation. We built this post and beam structure in collaboration with DC Structures, who designed the building and prefabricated its wood framing components. The barn features 1,462 square feet of flexible living space, including a 1,152 sq. ft. main level and a 310 sq. ft. loft. Though seemingly small from the outside, this impressive structure offers plenty of room for entertainment, lounging, and family gatherings inside the barn.
The talented designers at DC Structures made minimal modifications to the original model, including enclosing the shed roof and removing a set of columns on the first floor and a vented cupola above the barn. They also added quad-glass breezeway doors, Andersen 100 series fixed and single-hung windows, and Hardie® Panel board and batten siding in place of a few standard options. Other additions to this barn include tempered glass on the windows and black exterior and interior window trim. Our client also decided to incorporate reclaimed wood walls as a unique visual element that adds character and warmth.
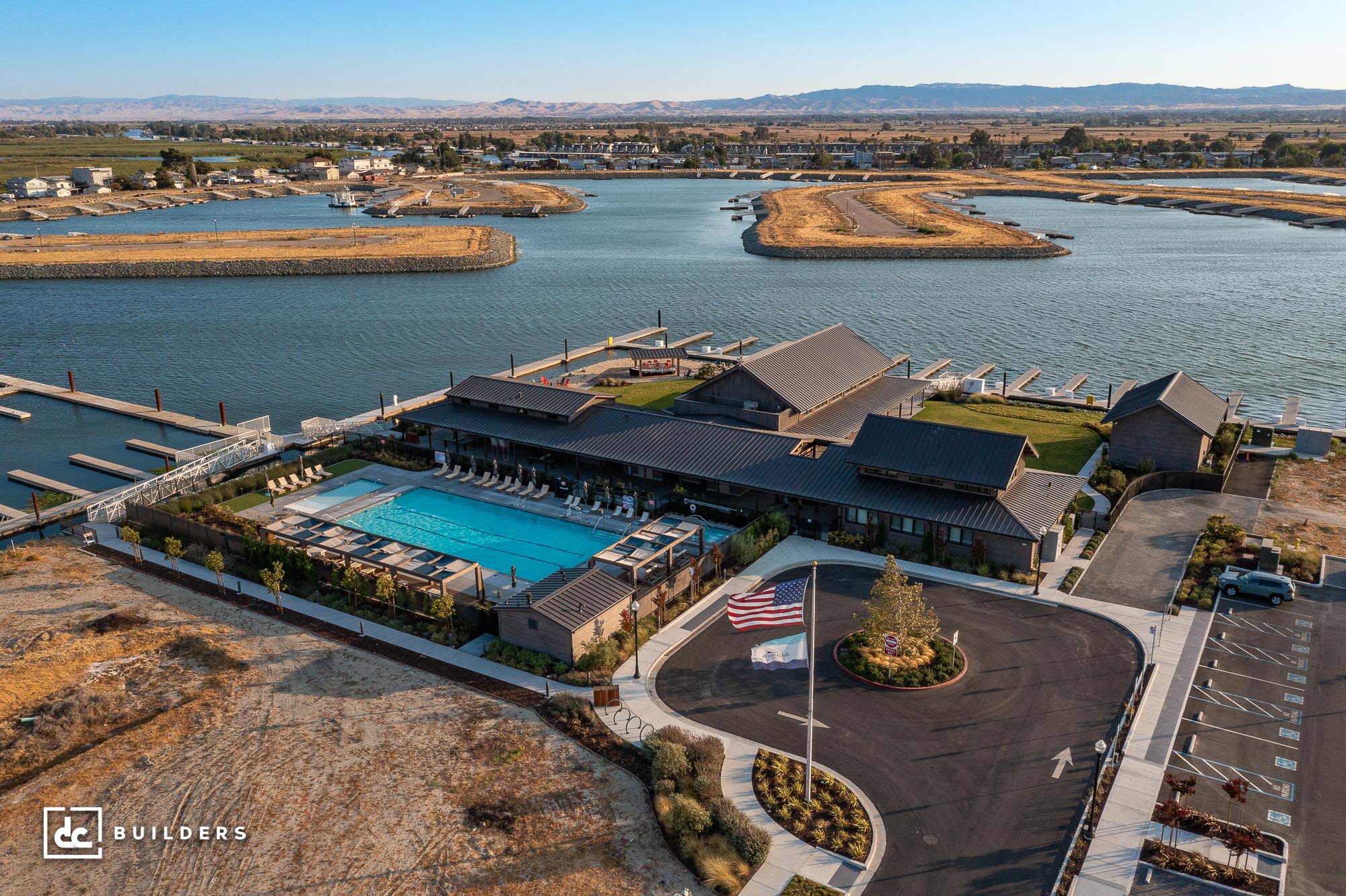
This extraordinary 15,000 sq. ft. community center in Bethel Island, California, is a perfect example of how DC Builders and DC Structures can collaborate on custom residential and commercial projects. Located on a land projection surrounded by water in the private Delta Coves community, this recreational development combines several pre-engineered building kits from DC Structures to form its all-encompassing design. The central building consists of four structures joined by a massive heavy timber veranda, including a 2,642 sq. ft. club room modified from a Columbia 72′ gable barn kit, a 1,767 sq. ft. fitness facility, a 1,723 sq. ft. open-air picnic pavilion, and a 793 sq. ft. restroom area. Additionally, you’ll find a 378 sq. ft. pool equipment room, a custom heavy timber pavilion, and an 892 sq. ft. movement studio intended for low-impact exercises surrounding the main structure.
DC Builders completed the siding and framing for this one-of-a-kind development, along with providing custom design solutions. All six buildings feature pre-stained Western red cedar tongue and groove and board and batten siding. Additionally, the club room, fitness facility, picnic pavilion, and movement studio include stunning heavy timber roof upgrades, with oversized king post trusses adorning the club room ceiling.
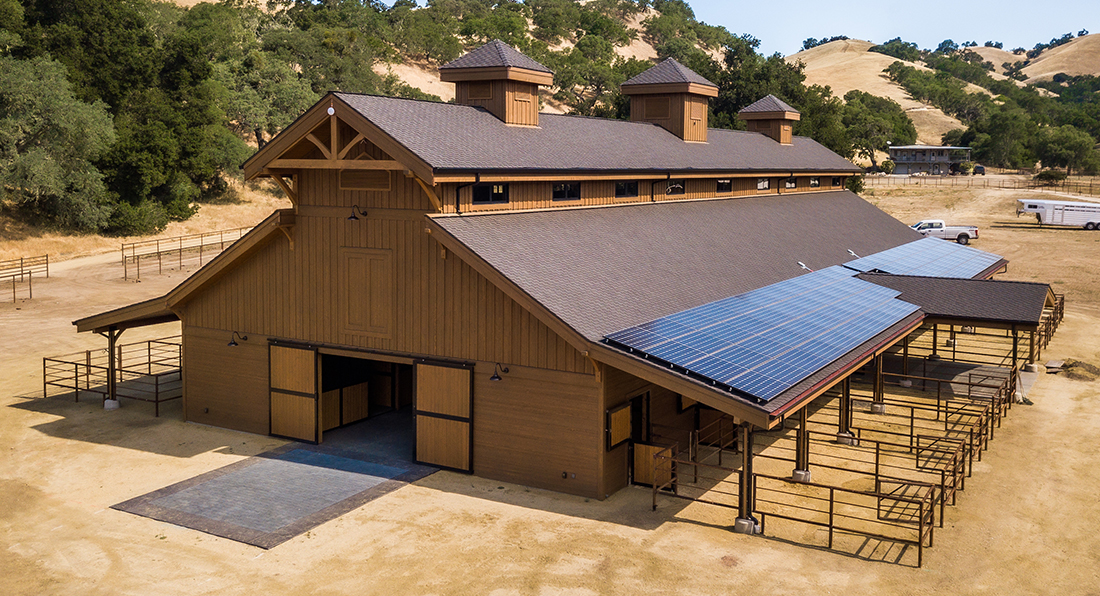
This incredible 6,336 sq. ft. equestrian building in Carmel Valley Village, California was designed and built by the DC Builders team. With thirteen oversized 14′ x 16′ horse stalls, two tack rooms, a feed room, three-piece bathroom and laundry, this massive 48′ x 132′ post and beam horse barn makes a bold statement. The ridge is adorned with three functional cupolas, and a pair of 16′ heavy timber trusses add rustic style to each gable end. Each horse stall is equipped with steel-framed stall fronts from Classic Equine and a Dutch door leading to covered turnouts. Other unique features include two 20′ x 12′ custom covered entryways and a large solar panel array on the southern shed roof.
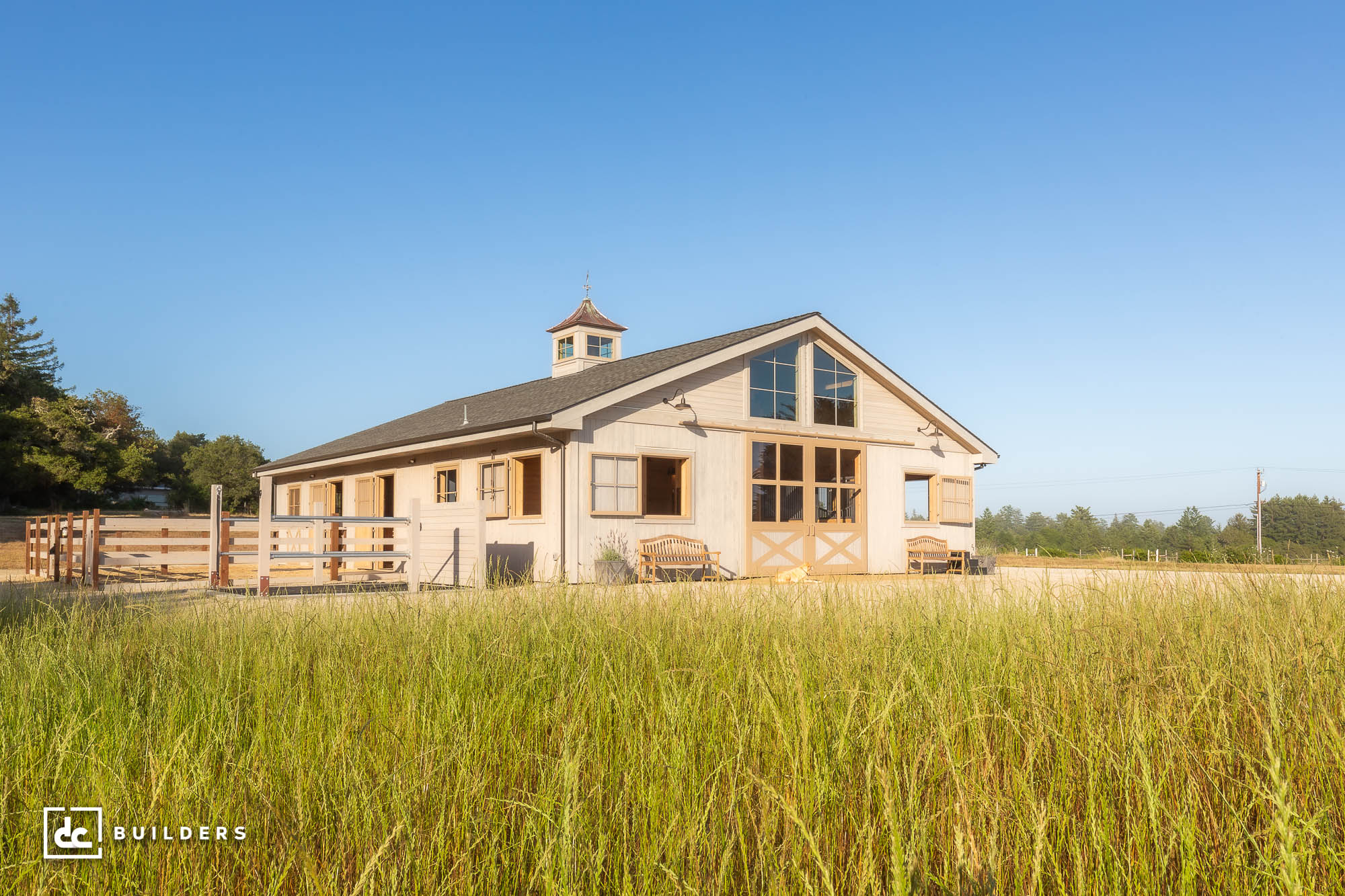
This bright and beautiful horse barn and workshop was built in Santa Cruz, California. Our design team added large windows on the gable ends to fill the 40′ x 60′ building with natural light. This single-story structure holds five horse stalls, a feed stall, a tack room, two grooming stalls, and a 24′ x 14′ workshop. An 8′ x 12′ entry portico adds unique visual interest. The steel-framed, powder-coated stall fronts were provided by Classic Equine.
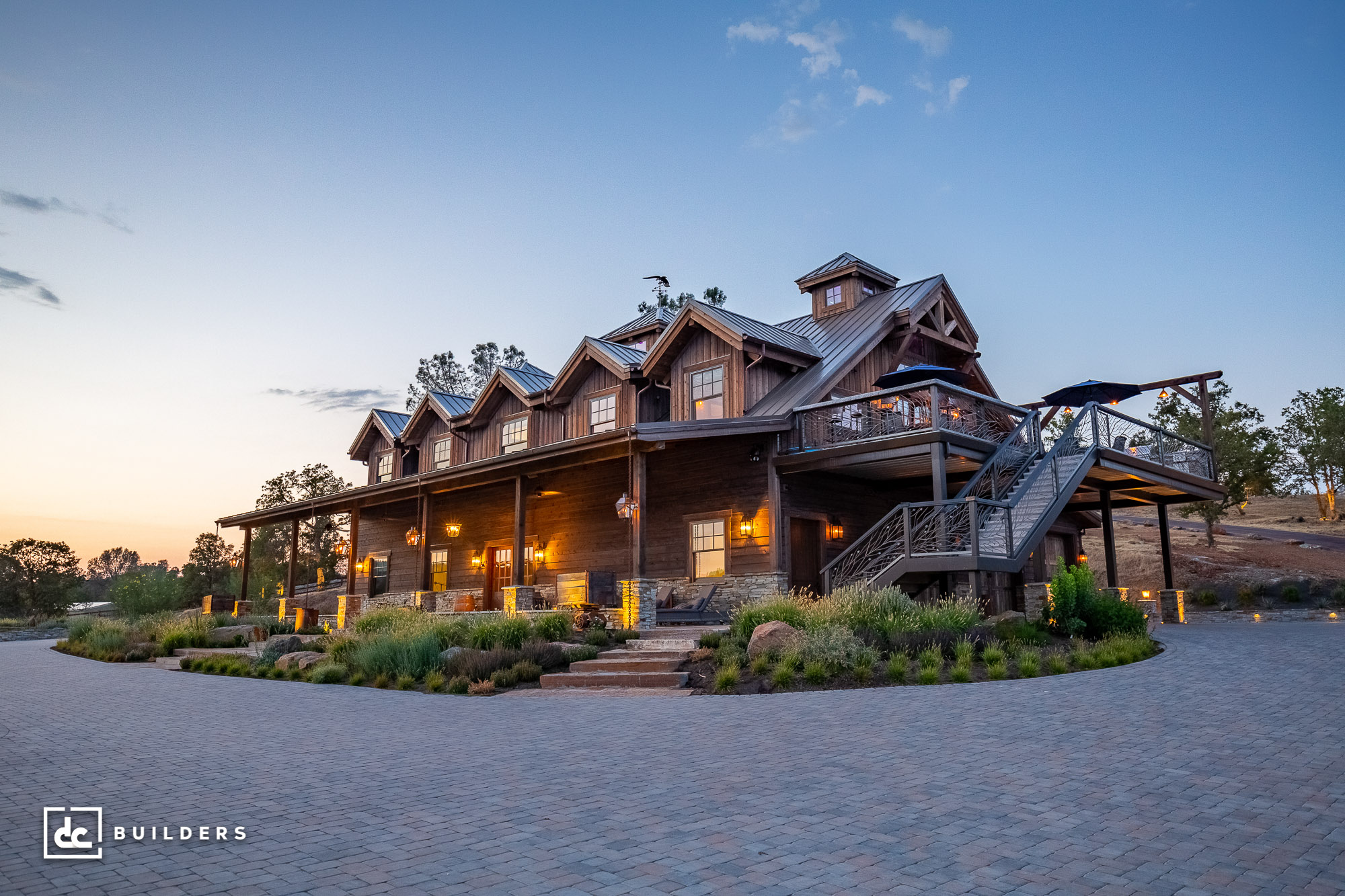
Located on a lakefront property in central California, this captivating barn-style home is an entertainer’s dream. Designed and built by the DC Builders team, this 6,860 sq. ft. heavy timber residence features a massive garage and workshop with three drive-through garage bays that offer plenty of space for our clients’ boats and vehicles. Upstairs, the open-concept living area includes a state-of-the-art kitchen, pool tables, shuffleboard, and an LED-backlit wet bar. Three bedrooms and two and a half bathrooms, including a well-appointed master suite, round out the second story. Additionally, a 600 sq. ft. stone deck provides the perfect outdoor setting for summer barbecue parties, while a covered porch area below offers a more relaxed environment where clients and their guests can take in the gorgeous lake views.










