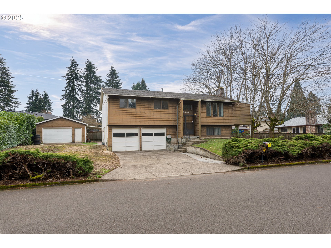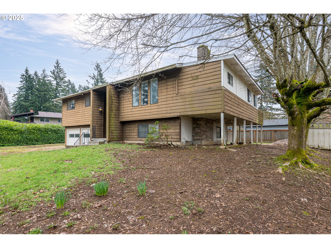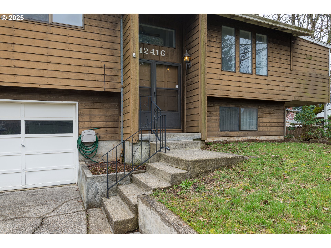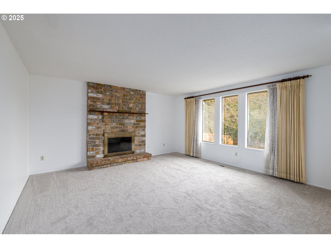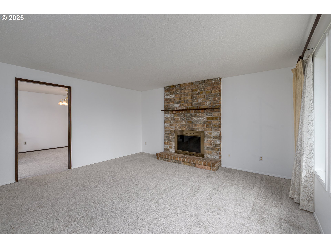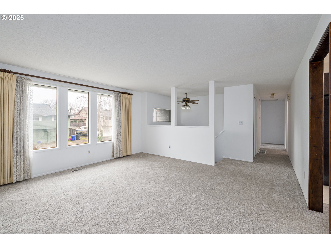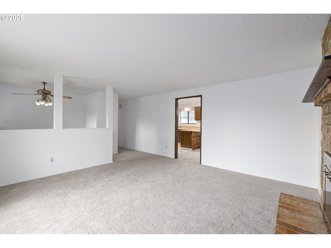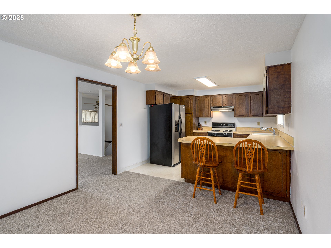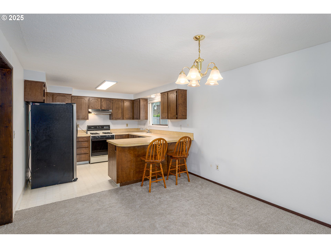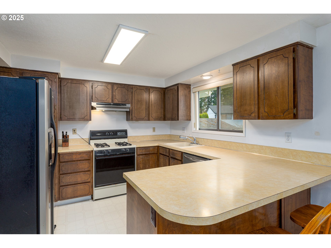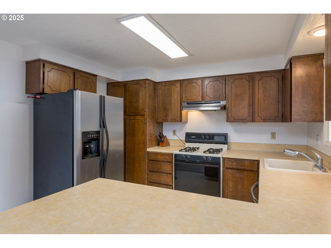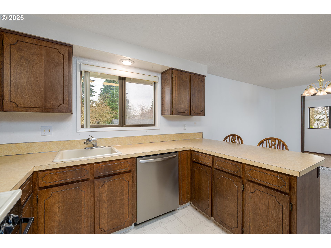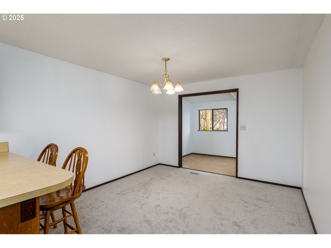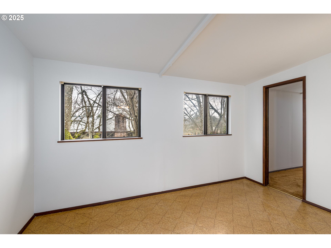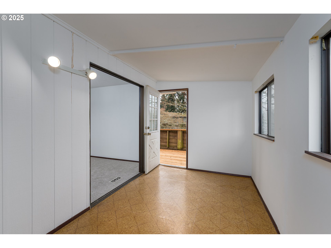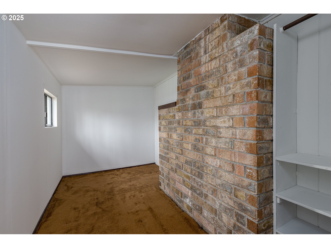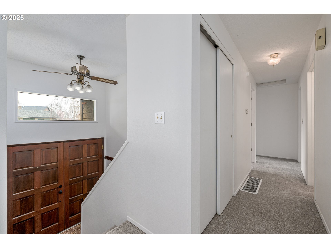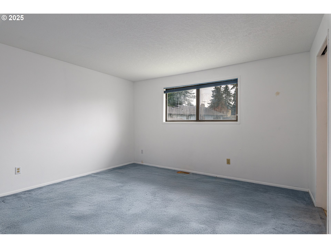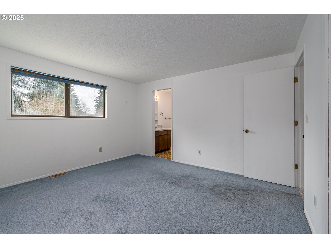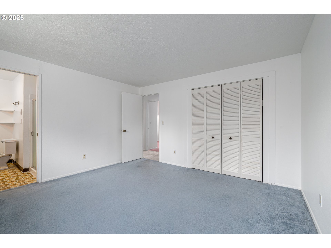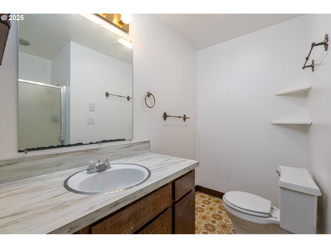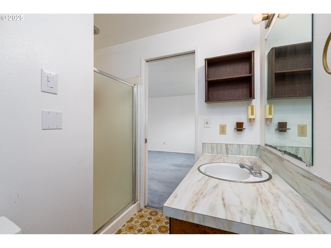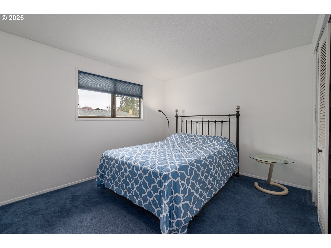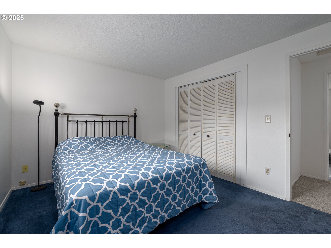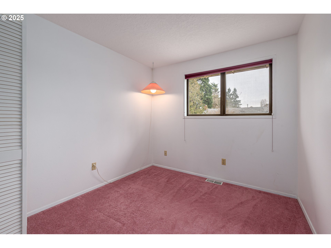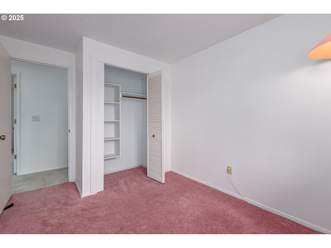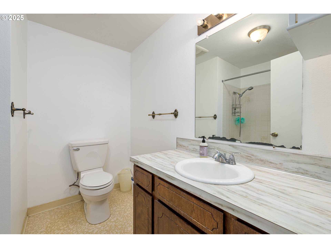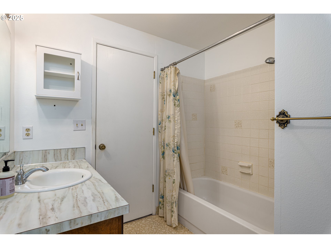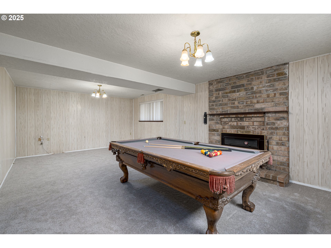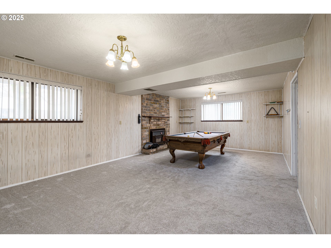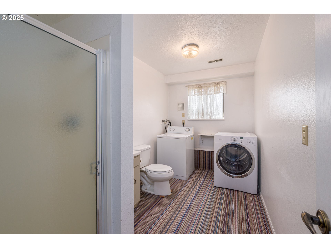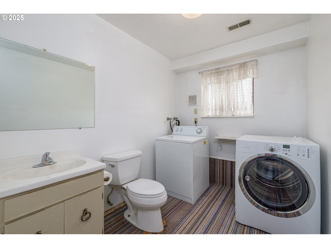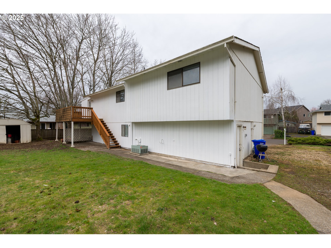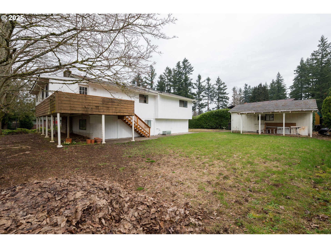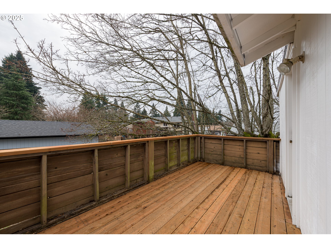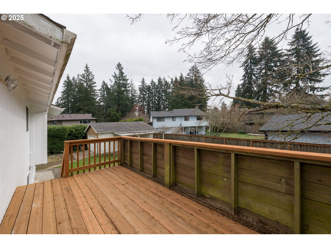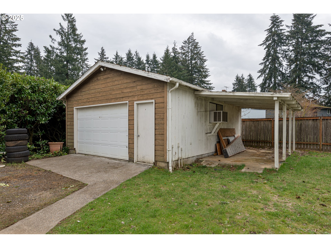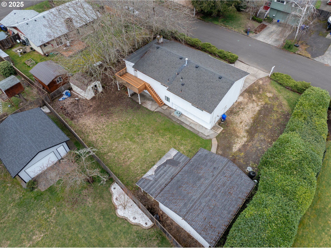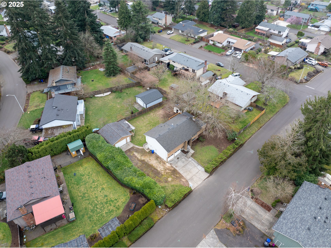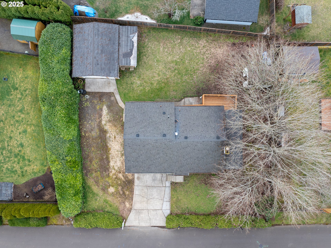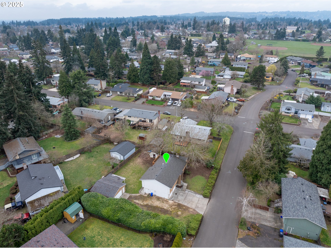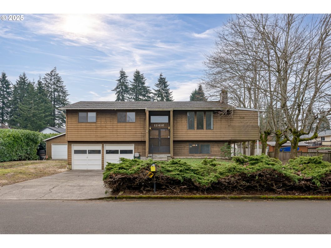
Listed by: Better Homes & Gardens Realty (503) 332-0046
OPEN HOUSE SATURDAY 1-3PM. A distinguished single-family residence in the serene South End neighborhood of Oregon City. Built in 1976, this home offers 1,798 square feet of thoughtfully designed living space, featuring three spacious bedrooms, three bathrooms, a finished basement, and a cozy fireplace. Situated on a generous 10,077 square-foot lot, the property includes a detached 20×24 shop with 220 wiring, ideal for hobbyists or additional storage. The exterior boasts durable wood siding with a composition roof, while a forced air heating system and central air conditioning ensure year-round comfort. Conveniently located near shopping, dining, and recreational amenities, this home also provides access to top-rated schools, including John McLoughlin Elementary, Gardiner Middle, and Oregon City High School. This residence seamlessly blends classic charm with modern conveniences, making it a prime opportunity for discerning buyers seeking quality and comfort in a tranquil yet well-connected community.

Data services provided by IDX Broker
| Price: | $524,900 |
| Address: | 12416 Blue Ridge Dr |
| City: | Oregon City |
| County: | Clackamas |
| State: | Oregon |
| Zip Code: | 97045 |
| MLS: | 310556122 |
| Year Built: | 1976 |
| Square Feet: | 2,076 |
| Acres: | 0.23 |
| Lot Square Feet: | 0.23 acres |
| Bedrooms: | 3 |
| Bathrooms: | 3 |
| stories: | 2 |
| taxYear: | 2024 |
| room4Area: | 104 |
| room5Area: | 104 |
| room7Area: | 132 |
| room8Area: | 90 |
| room9Area: | 121 |
| directions: | Lf on Warner Parror Rd, Rt on Shenandoah Dr, Lt on Blue Ridge Dr. |
| garageType: | Attached |
| highSchool: | Oregon City |
| room10Area: | 336 |
| room11Area: | 121 |
| room12Area: | 240 |
| room13Area: | 169 |
| room4Level: | Upper |
| room4Width: | 8 |
| room5Level: | Upper |
| room5Width: | 8 |
| room7Level: | Upper |
| room7Width: | 11 |
| room8Level: | Upper |
| room8Width: | 9 |
| room9Level: | Upper |
| room9Width: | 11 |
| disclosures: | Disclosure |
| lotFeatures: | Level, Trees |
| room10Level: | Lower |
| room10Width: | 14 |
| room11Level: | Upper |
| room11Width: | 11 |
| room12Level: | Upper |
| room12Width: | 15 |
| room13Level: | Upper |
| room13Width: | 13 |
| room4Length: | 13 |
| room5Length: | 13 |
| room7Length: | 12 |
| room8Length: | 10 |
| room9Length: | 11 |
| waterSource: | Public Water |
| daysOnMarket: | 18 |
| listingTerms: | Cash, Conventional |
| lotSizeRange: | 10, 000 to 14, 999 SqFt |
| mlsAreaMajor: | Oregon City, Beavercreek, Canby, Molalla, Mulino |
| room10Length: | 24 |
| room11Length: | 11 |
| room12Length: | 16 |
| room13Length: | 13 |
| buyerFinancing: | Cash |
| room10Features: | Fireplace |
| room11Features: | Dishwasher |
| room12Features: | Ceiling Fan, Fireplace |
| windowFeatures: | Aluminum Frames, Double Pane Windows |
| fuelDescription: | Electricity, Gas |
| roadSurfaceType: | Paved |
| taxAnnualAmount: | 5319.85 |
| viewDescription: | Territorial |
| elementarySchool: | John McLoughlin |
| exteriorFeatures: | Deck, Outbuilding, Porch, RV Parking, Tool Shed, Yard |
| room4Description: | Sun Room |
| room5Description: | Bonus Room |
| room7Description: | 2nd Bedroom |
| room8Description: | 3rd Bedroom |
| room9Description: | Dining Room |
| propertyCondition: | Approximately |
| room10Description: | Family Room |
| room11Description: | Kitchen |
| room12Description: | Living Room |
| room13Description: | Primary Bedroom |
| room7FeaturesCont: | Wall to Wall Carpet |
| room8FeaturesCont: | Wall to Wall Carpet |
| architecturalStyle: | 2 Story, Split |
| mainLevelAreaTotal: | 1480 |
| room10FeaturesCont: | Wall to Wall Carpet |
| room11FeaturesCont: | Laminate Flooring |
| room13FeaturesCont: | Shower, Sink, Wall to Wall Carpet |
| exteriorDescription: | Wood Siding |
| hotWaterDescription: | Gas |
| lowerLevelAreaTotal: | 596 |
| middleOrJuniorSchool: | Tumwata |
| currentPriceForStatus: | 475000 |
| buildingAreaCalculated: | 1480 |
| bathroomsFullLowerLevel: | 1 |
| bathroomsFullUpperLevel: | 2 |
| bathroomsTotalMainLevel: | 0.0 |
| buildingAreaDescription: | sketch |
| bathroomsTotalLowerLevel: | 1.0 |
| bathroomsTotalUpperLevel: | 2.0 |

