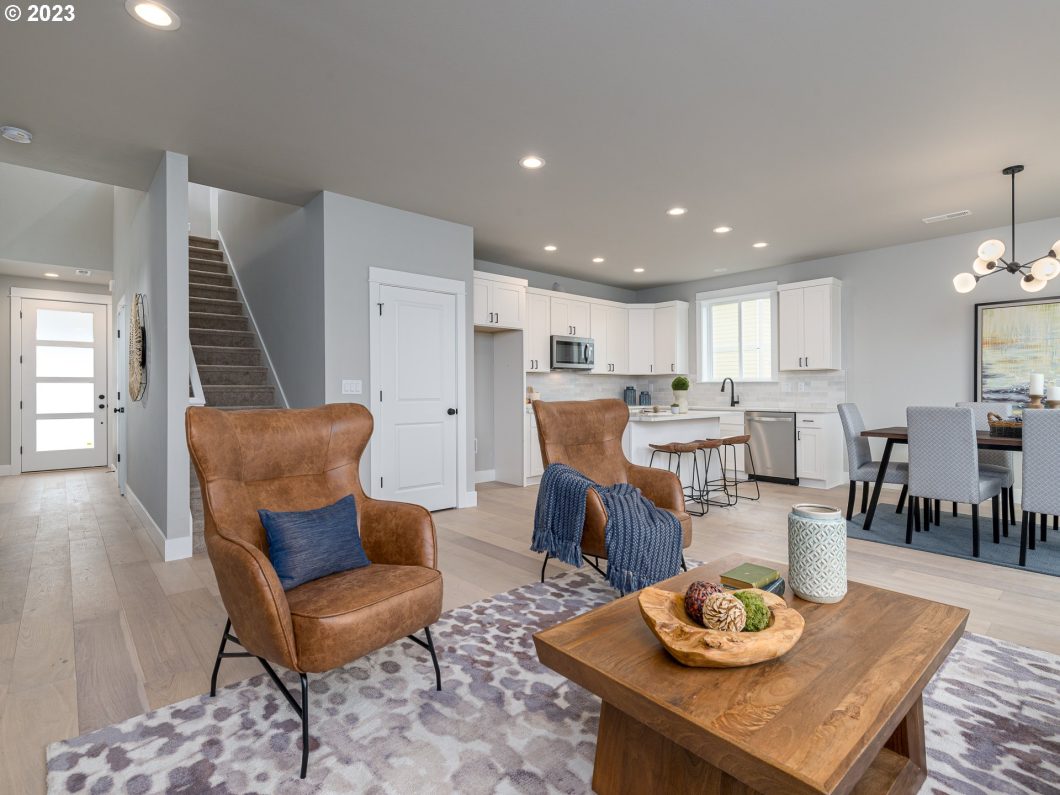
Listed by: Better Homes & Gardens Realty (503) 332-0046
Newer construction, conveniently located down the road from Eugene! Enjoy the best of both worlds with easy access to the city while still being able to enjoy the peace and tranquility of a suburban lifestyle. Our community offers a range of three and four bedroom homes, perfect for families of all sizes. Spacious great room floor plan from the living room to the kitchen/dining area. Stainless appliances, quartz countertops and tile backsplash. Living area has tons of light with high ceilings, Milgard windows and a cozy fireplace. Spacious primary suite. Inviting backyard & patio for entertaining.

Data services provided by IDX Broker
| Price: | $494,900 |
| Address: | 385 Sunday Dr |
| City: | Creswell |
| County: | Lane |
| State: | Oregon |
| Zip Code: | 97426 |
| MLS: | 745019457 |
| Year Built: | 2022 |
| Square Feet: | 1,828 |
| Acres: | 0.09 |
| Lot Square Feet: | 0.09 acres |
| Bedrooms: | 4 |
| Bathrooms: | 2.1 |
| Half Bathrooms: | 1 |
| stories: | 2 |
| taxYear: | 2024 |
| warranty: | Builder Warranty |
| room5Area: | 144 |
| room7Area: | 130 |
| room8Area: | 165 |
| room9Area: | 130 |
| directions: | Emerald Pkwy to Dale Kuni Rd to Sunday Drive |
| garageType: | Attached |
| highSchool: | Creswell |
| room11Area: | 117 |
| room12Area: | 306 |
| room13Area: | 224 |
| room4Level: | Upper |
| room5Level: | Upper |
| room5Width: | 12 |
| room7Level: | Upper |
| room7Width: | 13 |
| room8Level: | Upper |
| room8Width: | 15 |
| room9Level: | Main |
| room9Width: | 13 |
| disclosures: | Exempt |
| lotFeatures: | Golf Course, Level, Seasonal |
| room11Level: | Main |
| room11Width: | 9 |
| room12Level: | Main |
| room12Width: | 18 |
| room13Level: | Upper |
| room13Width: | 16 |
| room5Length: | 12 |
| room7Length: | 10 |
| room8Length: | 11 |
| room9Length: | 10 |
| waterSource: | Public Water |
| daysOnMarket: | 60 |
| listingTerms: | Cash, Conventional, FHA, VA Loan |
| lotSizeRange: | 3, 000 to 4, 999 SqFt |
| mlsAreaMajor: | Lane Co: South Lane Properties |
| room11Length: | 13 |
| room12Length: | 17 |
| room13Length: | 14 |
| room9Features: | Sliding Doors |
| room11Features: | Dishwasher, Microwave |
| room12Features: | Fireplace Insert |
| windowFeatures: | Double Pane Windows, Vinyl Frames |
| fuelDescription: | Gas |
| roadSurfaceType: | Paved |
| taxAnnualAmount: | 3545.85 |
| viewDescription: | Golf Course, Seasonal |
| elementarySchool: | Creslane |
| exteriorFeatures: | Patio, Porch, Xeriscape Landscaping, Yard |
| room4Description: | Laundry |
| room5Description: | 4th Bedroom |
| room7Description: | 2nd Bedroom |
| room8Description: | 3rd Bedroom |
| room9Description: | Dining Room |
| supplementNumber: | 2 |
| lotSizeDimensions: | 4369 |
| propertyCondition: | Approximately |
| room10Description: | Family Room |
| room11Description: | Kitchen |
| room12Description: | Living Room |
| room13Description: | Primary Bedroom |
| room5FeaturesCont: | Closet, Wall to Wall Carpet |
| room7FeaturesCont: | Closet, Wall to Wall Carpet |
| room8FeaturesCont: | Walk in Closet, Wall to Wall Carpet |
| room9FeaturesCont: | Engineered Hardwood |
| architecturalStyle: | 2 Story, Contemporary |
| mainLevelAreaTotal: | 724 |
| room11FeaturesCont: | Engineered Hardwood, Free-Standing Range, Quartz |
| room12FeaturesCont: | Engineered Hardwood, High Ceilings |
| room13FeaturesCont: | Suite, Walk in Closet, Wall to Wall Carpet |
| exteriorDescription: | Cultured Stone, Lap Siding |
| hotWaterDescription: | Gas |
| internetServiceType: | Other |
| upperLevelAreaTotal: | 1104 |
| middleOrJuniorSchool: | Creswell |
| currentPriceForStatus: | 494900 |
| buildingAreaCalculated: | 1828 |
| associationFeeFrequency: | Monthly |
| bathroomsFullUpperLevel: | 2 |
| bathroomsTotalMainLevel: | 0.1 |
| buildingAreaDescription: | plans |
| bathroomsTotalLowerLevel: | 0.0 |
| bathroomsTotalUpperLevel: | 2.0 |
| energyEfficiencyFeatures: | Double Pane Windows, ENERGY STAR Qualified Appliances, Forced Air - 95+% |
| bathroomsPartialMainLevel: | 1 |












