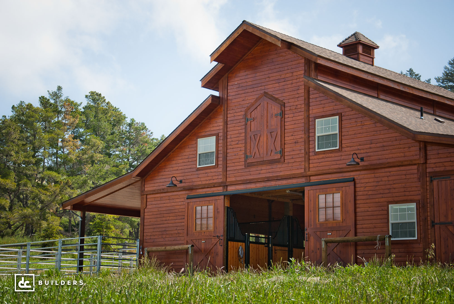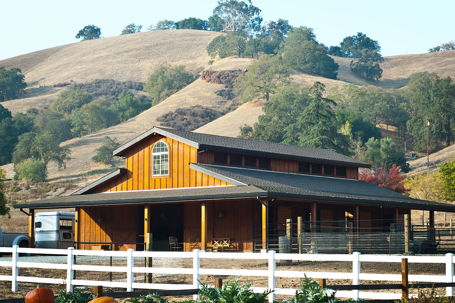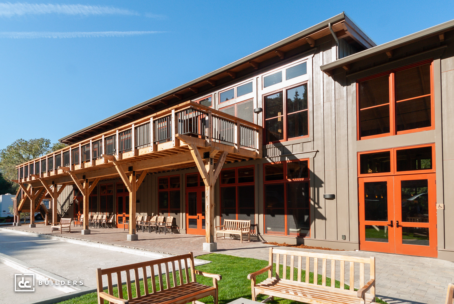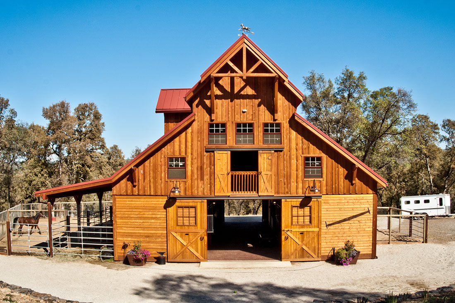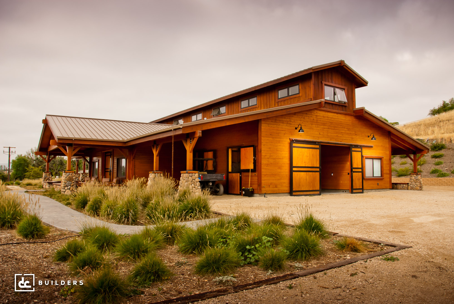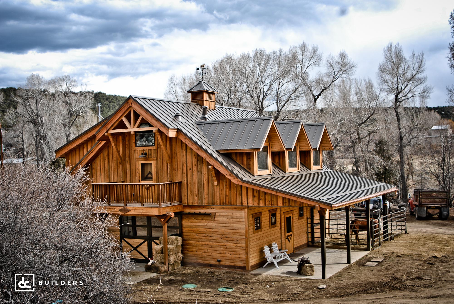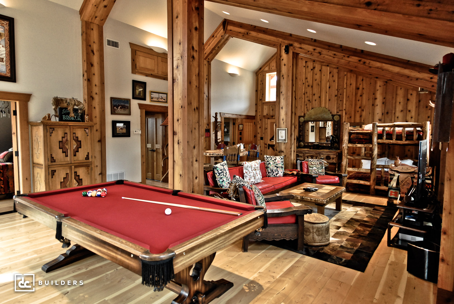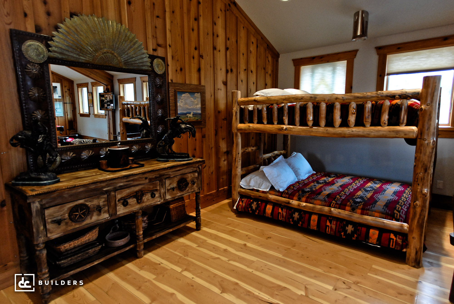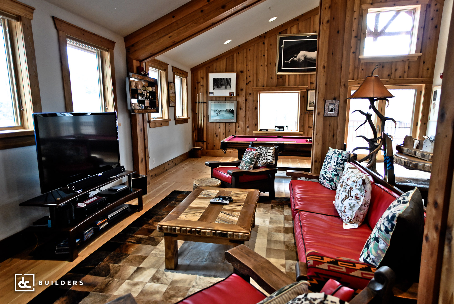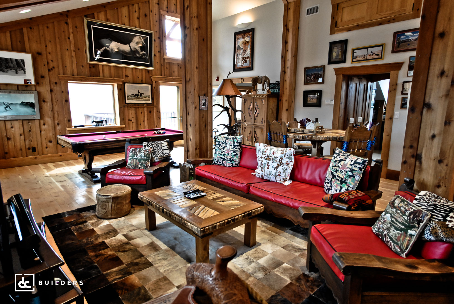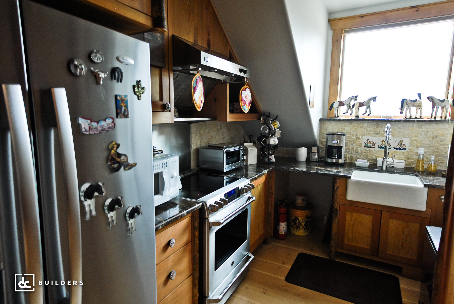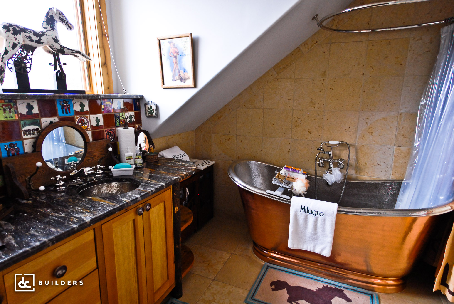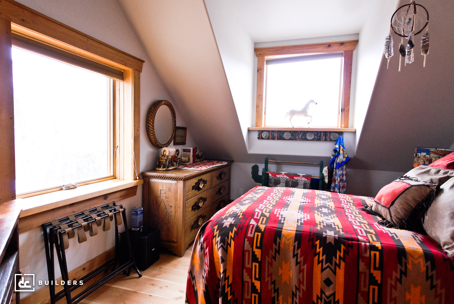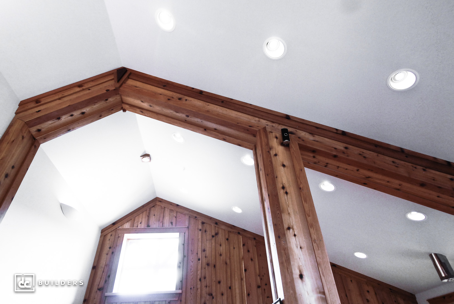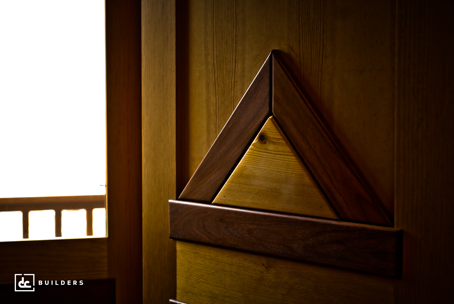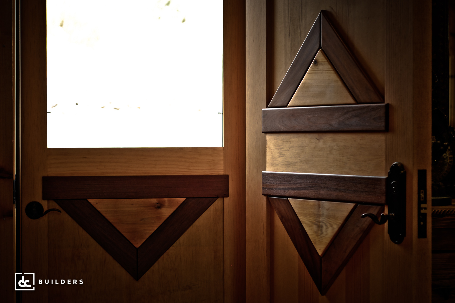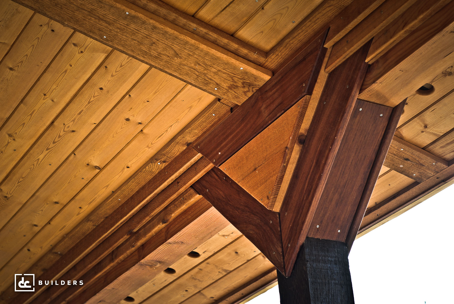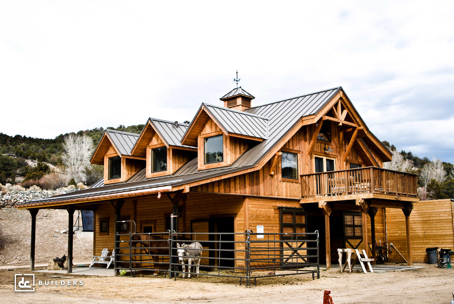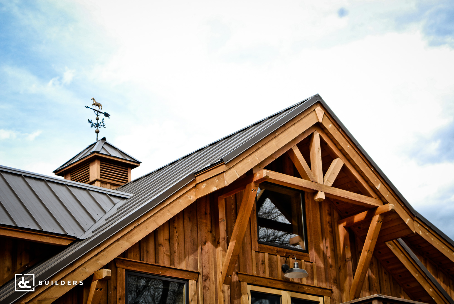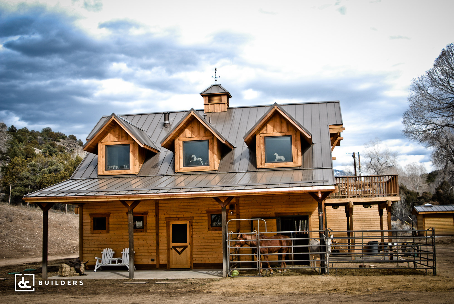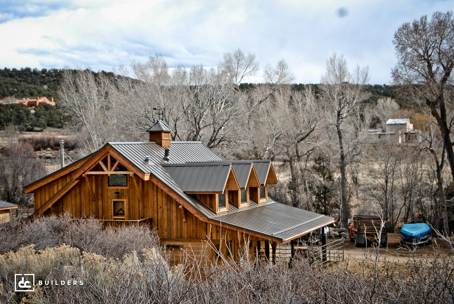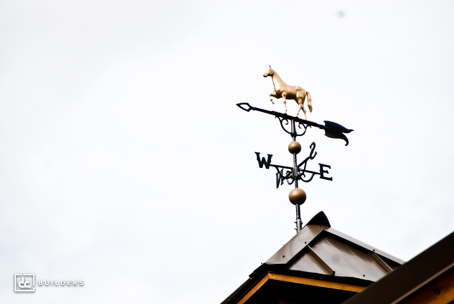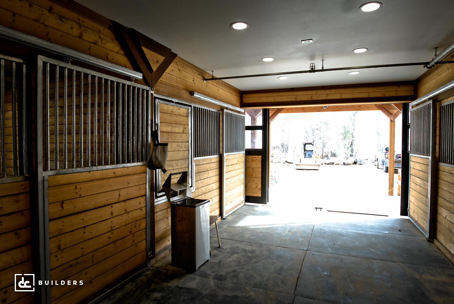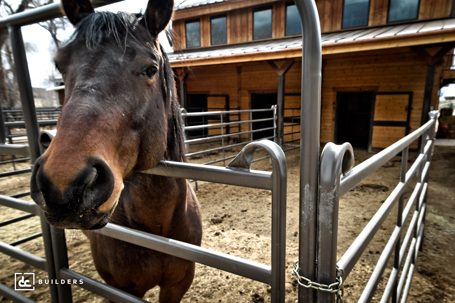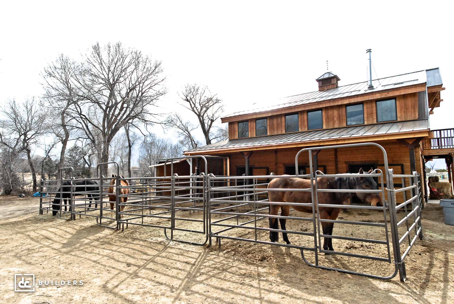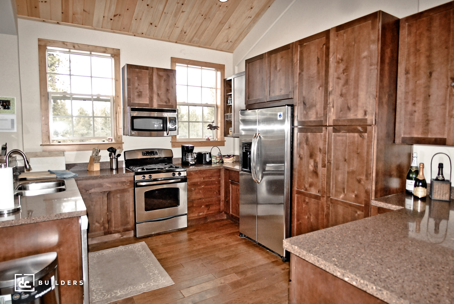Located in Woodside, California, this monitor-style horse barn with a raised center aisle achieves that classic barn look and feel our clients desired for their build. Its extended roof pitch, rich wood siding, and beautiful loft doors add to the beauty of their property, while its monitor-style design allows this barn to be exceptionally functional. The addition of the raised center aisle provides our clients with additional work and storage space for their horse barn, along with creating more room for windows to enhance the natural light and ventilation in the space. On the main level, this barn offers four horse stalls with unique galvanized stall fronts and Dutch doors leading to covered turnouts, in addition to a partially enclosed shed roof where our clients can keep their tack and any other storage.
Archives
Morgan Hill Monitor Barn
Before connecting with our team, Joe Leonard and his wife struggled to find a contractor who truly understood their vision for a custom barn in Morgan Hill, California. Once on-site, we immediately aligned with their goals and began working closely with them and an equestrian designer to bring their dream to life. As the selected builder, we dedicated ourselves to the project, with our crew often putting in 12-hour days, six days a week to ensure every detail met their exact specifications. The result is a beautifully crafted monitor-style timber frame barn featuring four horse stalls, a spacious wraparound porch, and a warm all-wood interior. Timeless in design and built with care, this barn is everything the Leonards had imagined—and more.
Carmel Valley Athletic Club
Before it became the standout athletic facility it is today, the Carmel Valley Athletic Club in Carmel, California, struggled to find a contractor ready to take on the complexity and scale of their vision. That changed when our team stepped in, turning their ambitious plans into reality with precision and speed. Working on a tight timeline, we delivered a 7,600 sq. ft. timber frame fitness center and an additional barn-style storage facility—completing the project ahead of expectations. The result is a luxurious space marked by heavy timber craftsmanship and refined finishes, offering members a sophisticated setting to work out and unwind.
Interior highlights include a soaring two-story great room with a grand fireplace and reclaimed shiplap walls, while the exterior showcases Anderson 400 Series wood windows, HardiePanel siding, and a galvanized metal roof that completes the polished, modern-rustic aesthetic.
Penn Valley Barn
One of the greatest joys of our work is hearing what clients love most about their finished spaces—and for Leslie Schoradt, this horse barn in Penn Valley, California is everything she envisioned and more. Built for her prized Arabian horses and named Traveler’s Rest in honor of their foal, this barn is both a functional home for her animals and a cherished legacy for her family. Inside, the structure includes six horse stalls, a washroom, and an elegant tack room, all designed for comfort and efficiency. Thoughtful custom touches—like Classic Equine stall fronts, stable comfort mattress systems, and rubber pavers—enhance safety and warmth throughout the interior. Outside, a vivid red metal roof and custom turret give this barn its signature charm and a standout presence in the California countryside.
Santa Ynez Horse Barn
One of our finest builds to date, this monitor-style horse barn in Santa Ynez is a great example of our dedication to exceptional craftsmanship. Custom touches abound, including a timber frame patio with elegant stonework and Douglas fir wall finishes that bring warmth and character throughout the structure. Inside, the barn features seven horse stalls with covered turnouts, a tack room, grooming stall, powder room, laundry area, and a private office. A fully equipped one-bedroom caretaker’s apartment—with its own kitchen and bathroom—offers convenience and comfort for daily care and quiet retreat. Altogether, this barn is a refined yet functional space designed for both equestrian excellence and everyday living.
Taos Apartment Barn
Set in the artistic town of Taos, New Mexico, this one-of-a-kind apartment barn reflects the creative spirit of its owners, Ed Healy and his wife. Aptly named Rancho Milagro, the structure showcases intricate woodworking details, including handcrafted triangular wood accents that serve as its unique signature. The main level houses a four-stall horse barn with Classic Equine stall fronts and Dutch doors, along with a spacious 12′ x 24′ tack room and a warm all-wood interior. Upstairs, a cozy two-bedroom living space serves as both a guesthouse and a peaceful retreat for the couple. With its distinct design and regional character, this barn is a true tribute to the Southwestern landscape and lifestyle.
