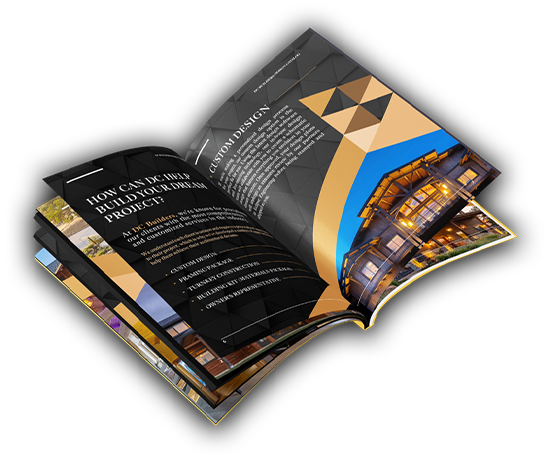Perfect for clients seeking a farmhouse aesthetic for their exterior, the Applegate is a contemporary home design with plenty of warmth and character. This four-bedroom, three-bathroom residence offers 3,151 square feet of modifiable living space, as well as a 1,005 sq. ft. two-car garage and a 257 sq. ft. covered deck. The main level features an open-concept living, dining, and kitchen area with a pantry and mud/laundry room, in addition to a generous master suite with an en suite bathroom and walk-in closet, a guest bedroom, and a full bathroom. The second story is located directly over the garage, creating sweeping vaulted ceilings throughout the downstairs living space. Upstairs, two bedrooms, a shared bathroom, and a large storage area complete the top floor.
The Applegate

