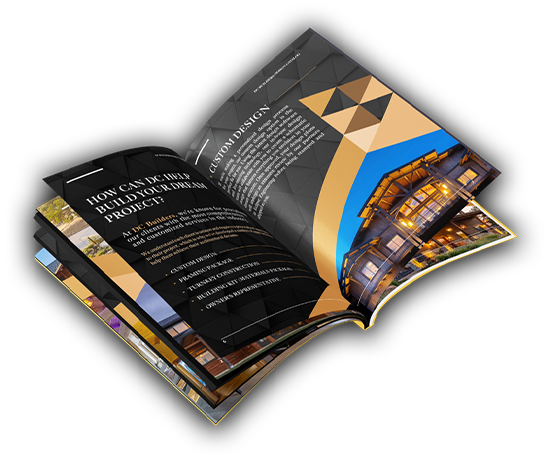The Alder is a modern lodge style home with an angled garage design. The two-car garage connects to a mud/laundry room with access to an exterior deck as well as the main kitchen. The diagonal design of the kitchen creates a unique visual element in the open-concept living and dining area, along with an open upstairs hallway that overlooks the great room. Down the hall, you’ll also find a massive master suite with an en suite bathroom and walk-in closet, a den/study room, a school room, and a full bathroom. Stairs in the foyer lead to the second story where homeowners have access to two hobby rooms and two additional bedrooms with their own private bathrooms.

