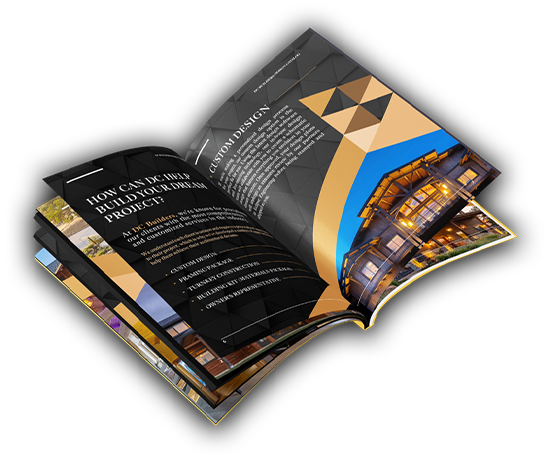If you’re seeking something a bit more modernized than a traditional timber frame or post and beam home, our Skyline Modern Home could be the perfect fit for you and your family. Coming in at 2094 square feet, plus a 619 sq. ft. garage, the Skyline is an ideal residence with ample room for kids and hobbies. The entry door opens to a foyer with access to the two-car garage on one side, a spacious master suite on the other, and stairs leading up to the second story. As you continue down the hallway, you’ll also find an open-concept living, dining, and kitchen area with an adjacent mud/laundry room that can be accessed through the garage. Upstairs, a recreational loft with a 125 sq. ft. deck, an office area, and two bedrooms with their own bathrooms provide a cozy family-friendly setting with plenty of possibilities.

