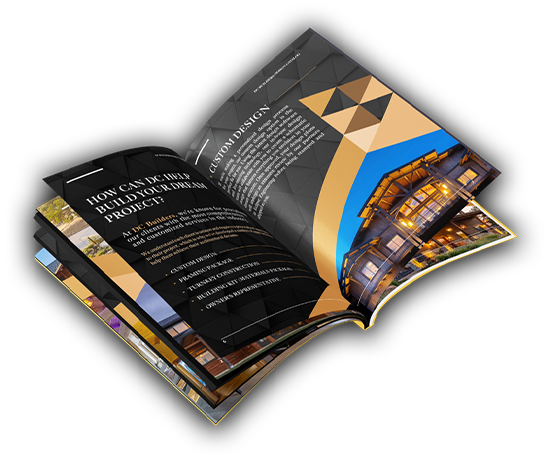With its wrap-around covered porch and wide-open interiors, the Terrebonne gives you the flexibility you need to design a space that’s distinctly yours. This 4,025 sq. ft. custom home features an open concept living and dining area with two-story high ceilings, an adjacent kitchen area with a large island and pantry room, a huge master suite with an en suite bathroom and walk-in closet, a den/study room, a school room, an additional bathroom, and a mud/laundry room on the first floor. Stairs in the foyer lead to an upstairs hallway that overlooks the great room and entryway. The second story also includes a large bonus room, along with two additional bathrooms with their own private bathroom.

