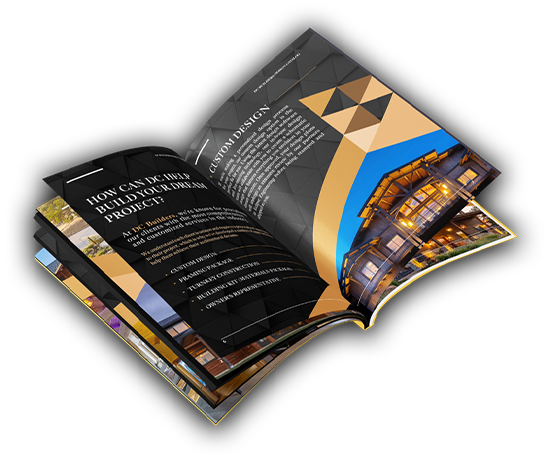The Juniper is a contemporary farmhouse-style home defined by its unique vaulted ceilings and wide open interiors. The exterior features a similar design in the front and rear of the building, with gable roofs, dormers, and covered porches contributing to its nostalgic charm. The entry door leads directly into the open concept living, dining, and kitchen area, with an open second-story loft overlooking the great room. A large master suite and study are located in the right wing, with two additional bedrooms, a bathroom, and a mudroom/laundry room filling out the left wing of the first floor. The upstairs loft can either be used as an added bedroom or recreational room with a private bathroom.

