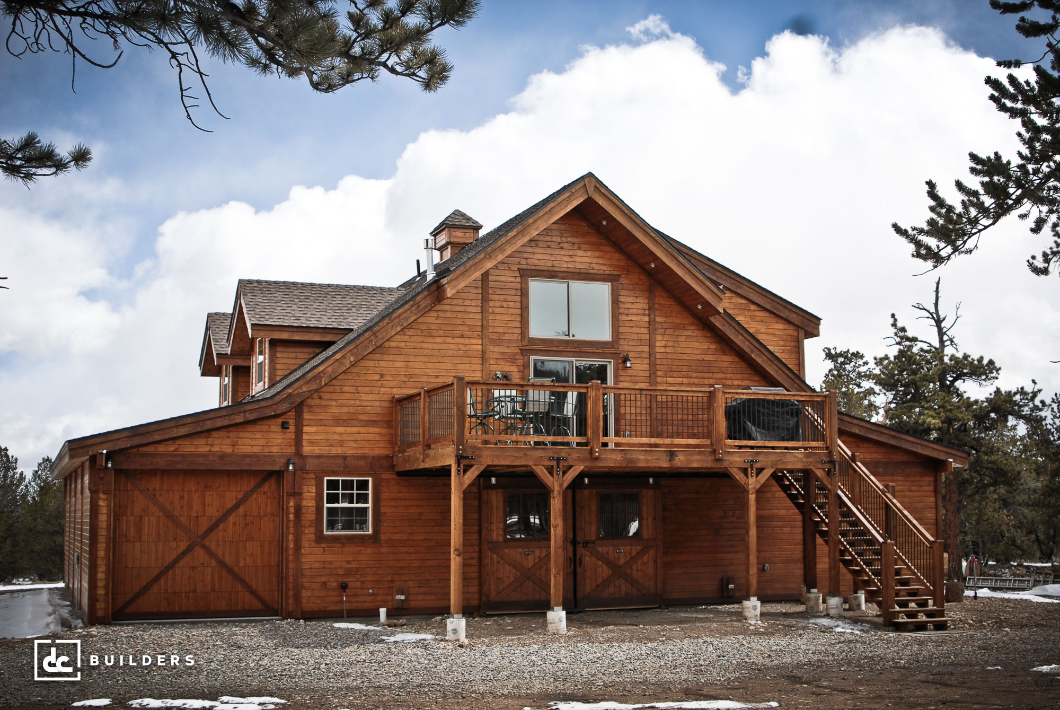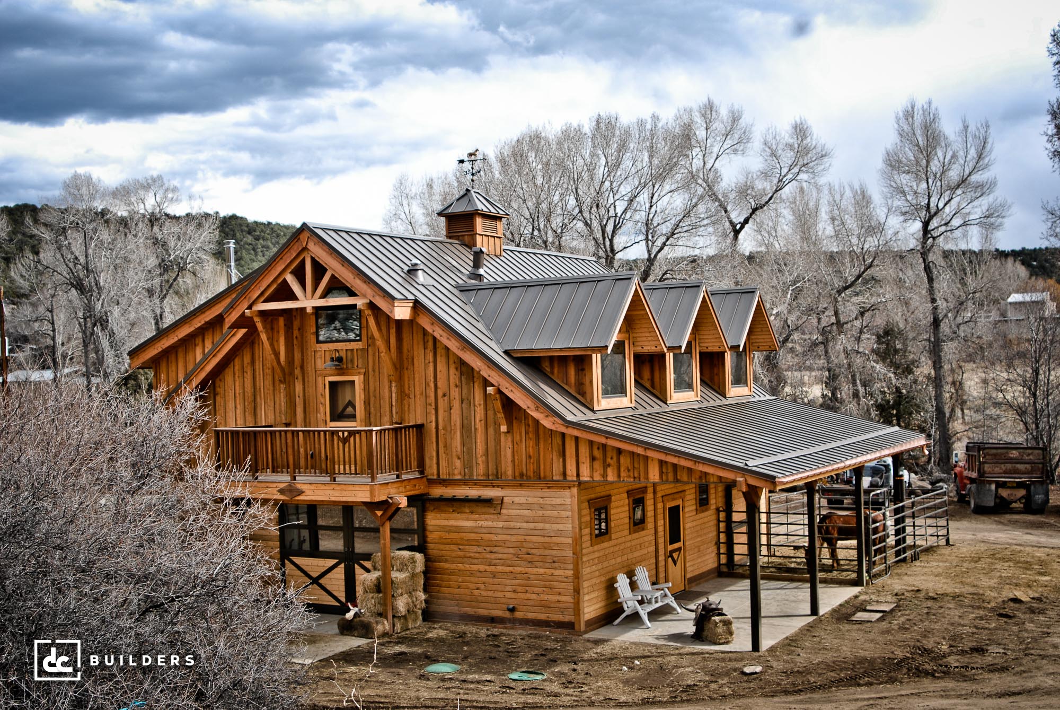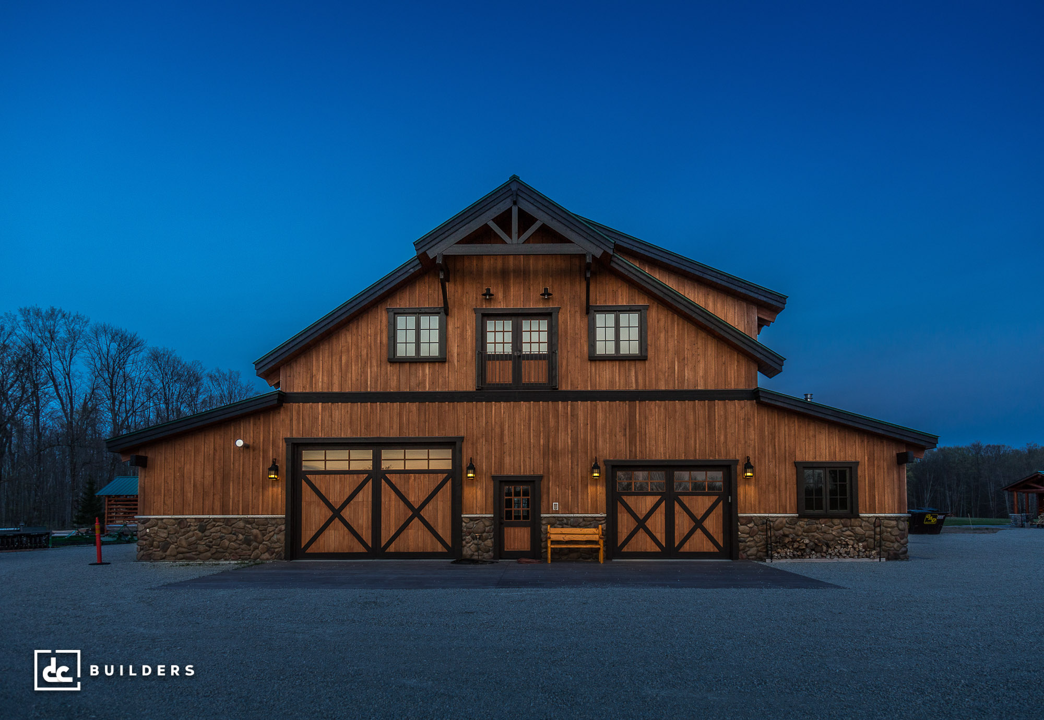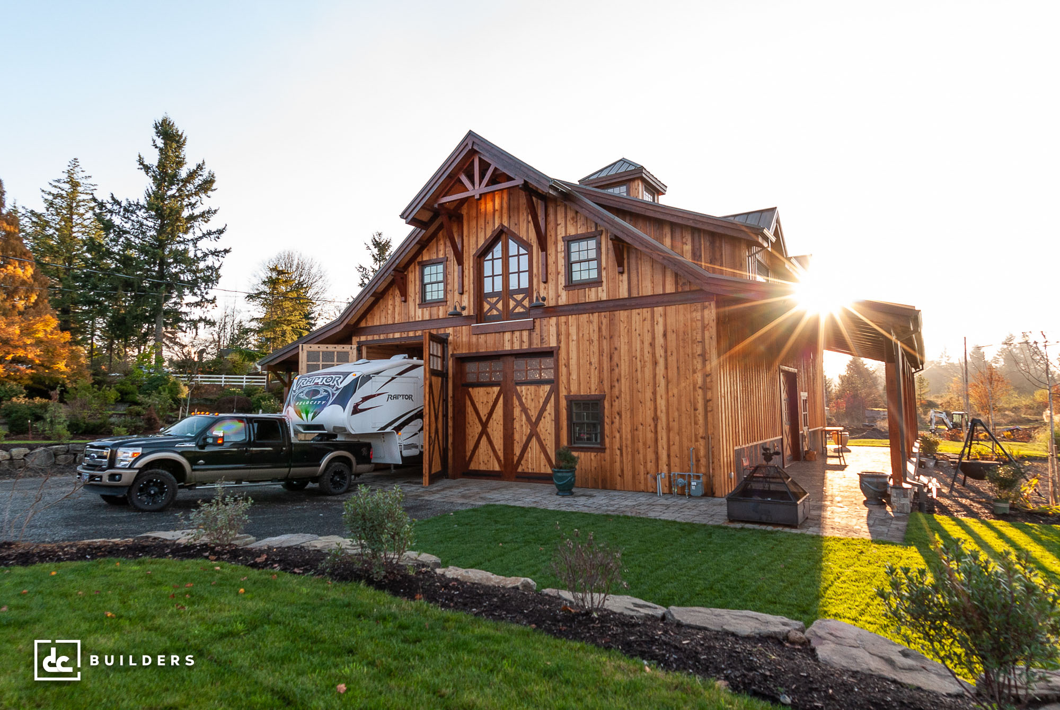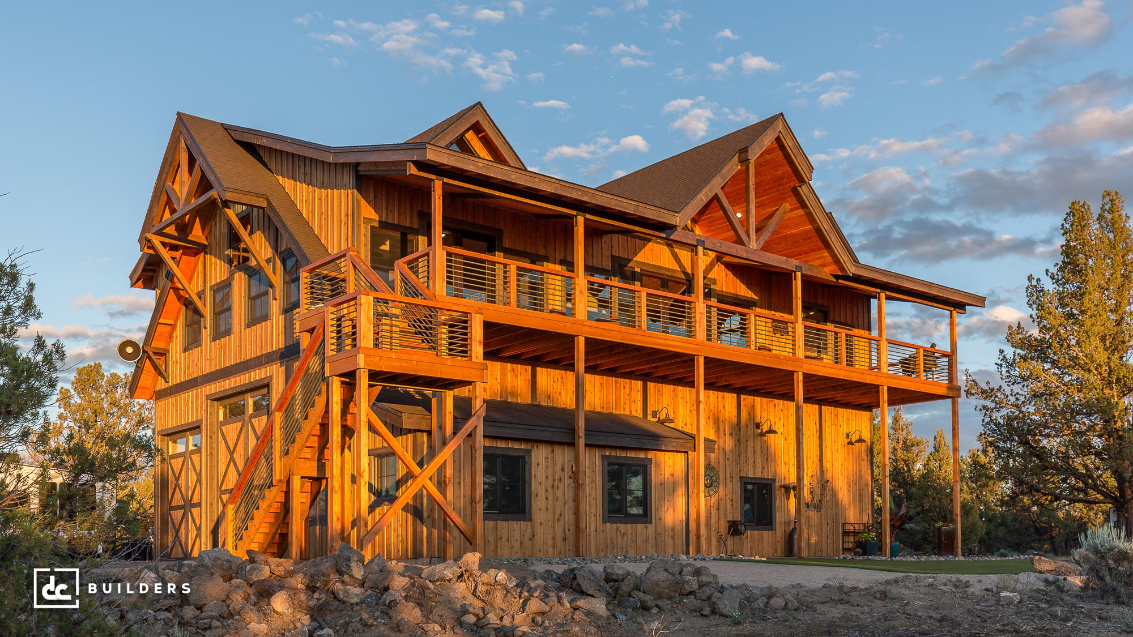This beautiful barn-style residence in FairPlay, Colorado, combines the comforts of a traditional home with the convenience of an integrated horse barn below. Designed to keep their animals safe and close, our clients worked with our team to create an apartment barn tailored to both their lifestyle and the region’s rugged climate. The main level features four horse stalls, a 12′ x 24′ tack room, garage and workshop space, and a 12′ x 48′ covered paddock for year-round shelter. Above, a 1,700 sq. ft. custom living space offers all the essentials of a modern home in a warm, rustic setting. The result is a durable, thoughtfully designed structure that supports everyday living and exceptional care for their horses.
Archives
Taos Apartment Barn
Set in the artistic town of Taos, New Mexico, this one-of-a-kind apartment barn reflects the creative spirit of its owners, Ed Healy and his wife. Aptly named Rancho Milagro, the structure showcases intricate woodworking details, including handcrafted triangular wood accents that serve as its unique signature. The main level houses a four-stall horse barn with Classic Equine stall fronts and Dutch doors, along with a spacious 12′ x 24′ tack room and a warm all-wood interior. Upstairs, a cozy two-bedroom living space serves as both a guesthouse and a peaceful retreat for the couple. With its distinct design and regional character, this barn is a true tribute to the Southwestern landscape and lifestyle.
Michigan Garage & Cabin
Built for entertaining during hunting season, this heavy timber workshop with living quarters in Daggett, Michigan, offers the perfect retreat for hosting friends and family. The main level functions as a heavy-duty garage with an adjacent living area that includes a kitchen, dining and living space, powder room, and utility room. Upstairs, guests can enjoy a large wet bar, gaming room, custom seating area, and built-in bunk beds ideal for overnight stays. A cabin-like interior with warm heavy timber elements and nature-inspired décor creates a cozy, welcoming atmosphere. Whether gathering after a long day outdoors or relaxing by the fire, this barn-style residence is designed for comfort and connection.
Sandy River Barn
Located in Sandy, Oregon, this custom timber frame apartment barn was thoughtfully designed around our client’s lifestyle. The ground floor functions as both storage and workspace, featuring 12′ x 14′ swinging garage doors to accommodate an RV. Upstairs, a bright, open living area with high ceilings offers a cozy retreat, enhanced by artisan-crafted finishes throughout. A log spiral staircase with rod iron handrails leads to a loft with French doors opening onto a spacious covered deck and wet bar. Distinctive exterior elements—including Nantucket shed dormers, a custom cupola, copper wainscoting, and cedar board and batten siding—give this home its unmistakable barn-style charm.
Bend RV Garage Home
Set against the scenic high desert of Bend, Oregon, this classic barn-style garage with living quarters blends seamlessly into its striking surroundings. The ground floor serves as a versatile garage and workspace, featuring three oversized doors designed to accommodate an RV, along with ample room for storage. Upstairs, a spacious two-bedroom, two-bathroom home includes an open-concept kitchen, living, and dining area ideal for hosting friends and family. Expansive window walls frame views of the surrounding property, while a 600 sq. ft. covered deck allows for year-round outdoor entertaining.
Newnan Barn Home
This custom barn with living quarters in Newnan, Georgia, features a bold two-tone exterior that reimagines traditional barn design. Classic dormers play a distinctive role in the architecture, with a mix of Nantucket and shed styles adding both charm and function. The main level includes two horse stalls, a tack room, a wash bay, a garage, and dual full-length shed roofs — one fully enclosed to expand the living space.
A custom stainless steel processing room with a commercial kitchen supports the clients’ hunting lifestyle, complemented by a stone outdoor fireplace. Upstairs, the home is elevated with custom touches like a rustic antler chandelier, stainless steel appliances, timber frame ceilings, and a warm layout that includes a master suite, guest room, bathroom, and laundry.
