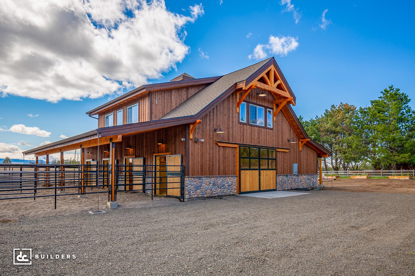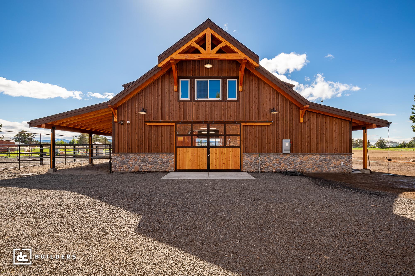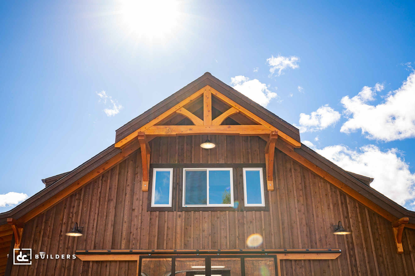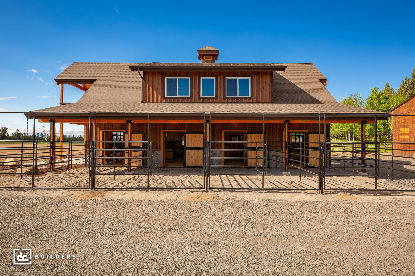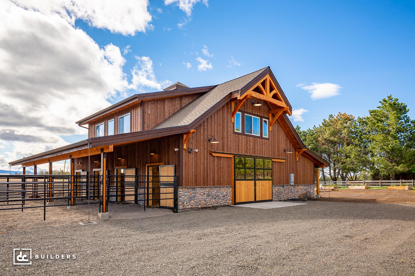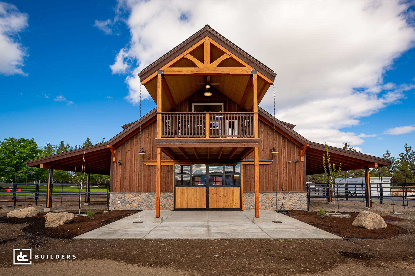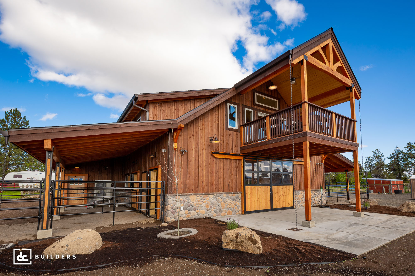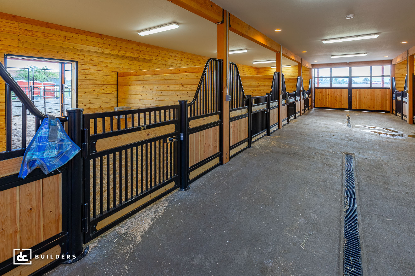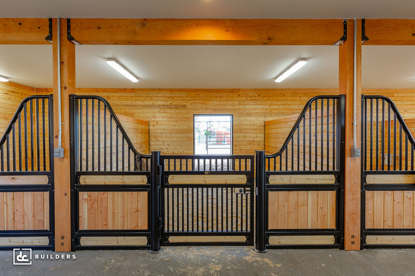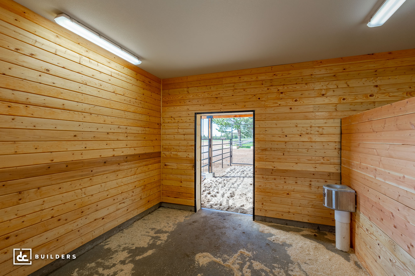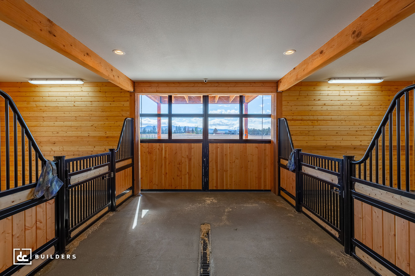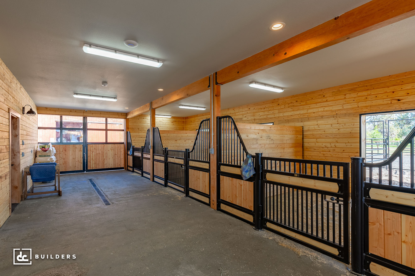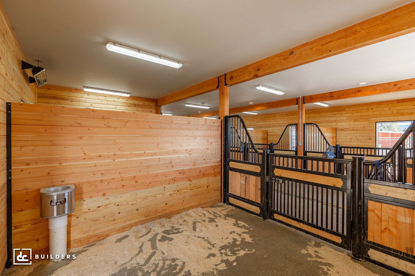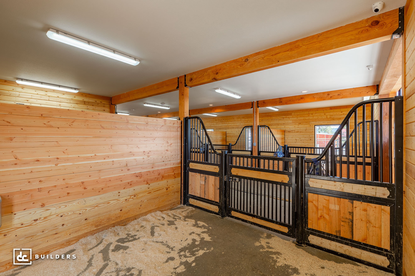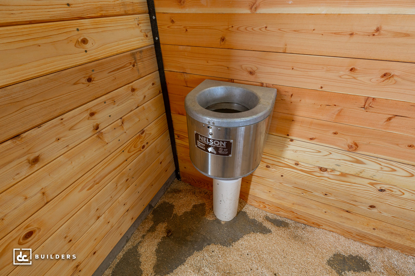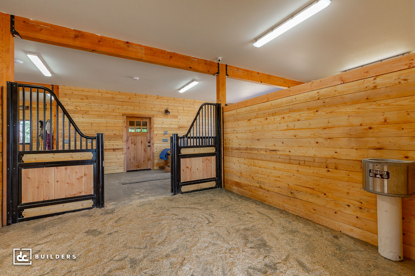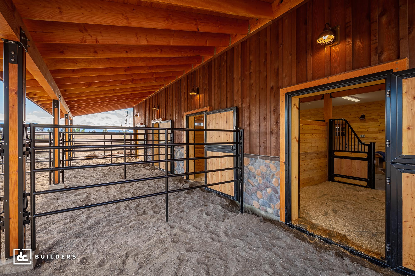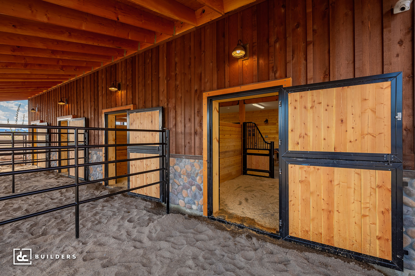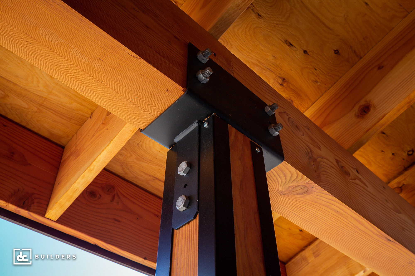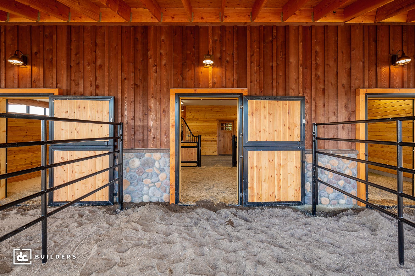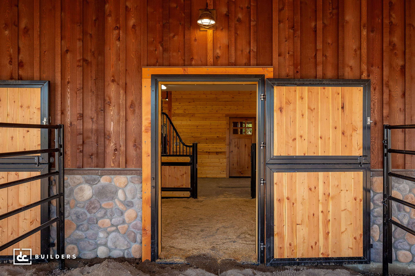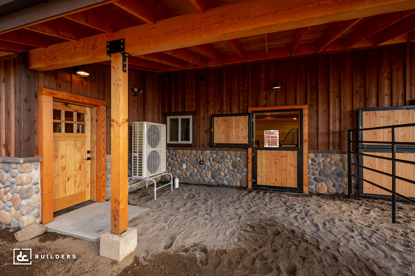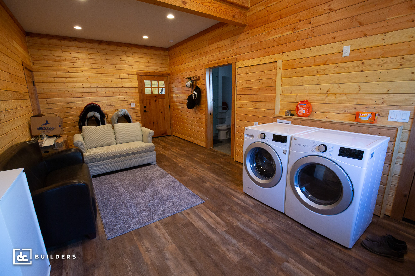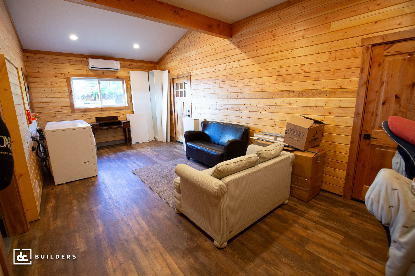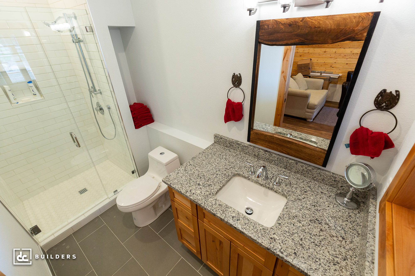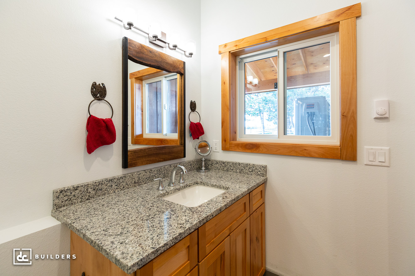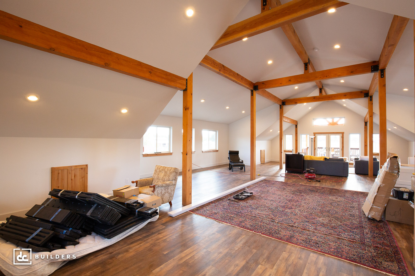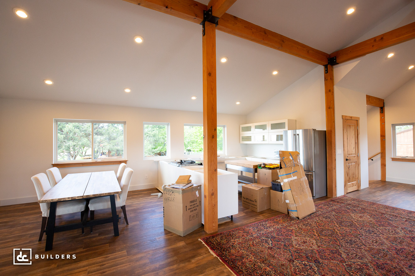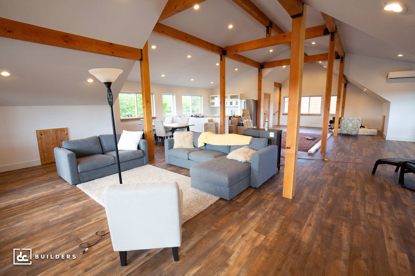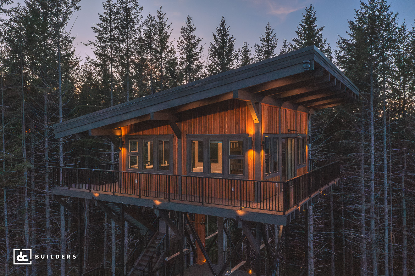
Get ready to be a kid again in this custom lookout tower and “treehouse” project in Sandy, Oregon! Designed and built in collaboration with the DC Structures team, this 56 ft. high structure is the fourth project we’ve completed for these clients and one of the most unique developments to grace our portfolio.
These clients started with a custom building design, which the DC Structures team modeled to perfection before turning it into a prefabricated building package. Our crew then stepped in to provide framing and siding, general contracting, and even bunk bed fabrication—a first for our team—for this impressive build.
Using premium Douglas fir timbers, steel bracing systems and reinforcements, and traditional timber frame joinery, we created a superior framing system for this lookout tower and treehouse that provides long-term stability, beauty, and value. From the exterior heavy timber staircase, our clients and guests can access a 600 sq. ft. platform on the second story and a 577 sq. ft. ADU and bunk room with a wrap-around deck on the top floor. Inside the third-level living space, you’ll find a modern kitchenette, a bunk area, a comfortable living room, and a full bathroom—all with stunning views of Mt. Hood and the surrounding forest. From overnight stays to watch parties and more, this lookout tower and treehouse provides a versatile and entertaining space that our clients can enjoy 365 days of the year.
Learn more about the custom features and upgrades that went into this build by visiting its DC Structures project page here.
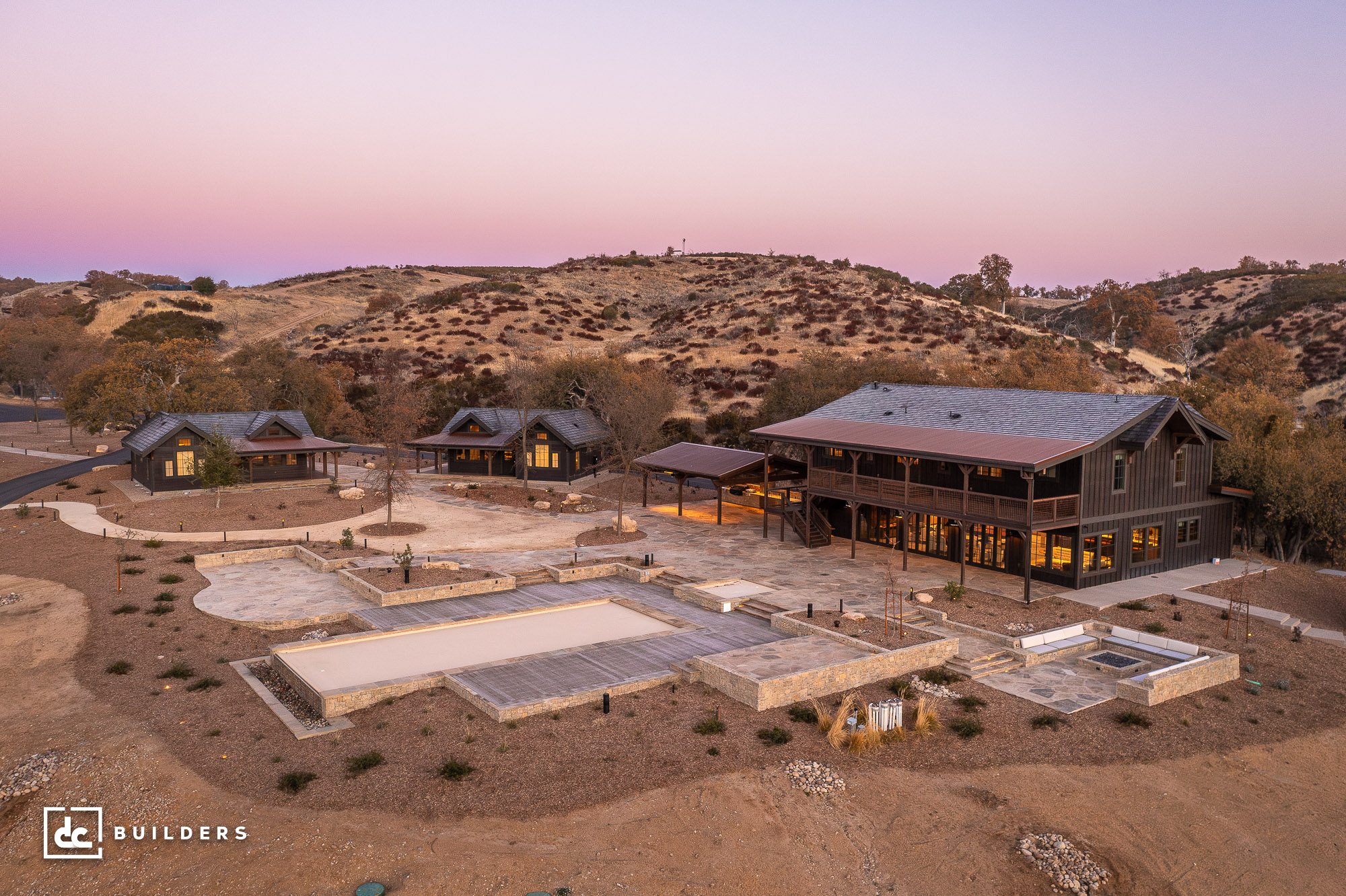
Designed and built in collaboration with DC Structures, this residential development in Bradley, California, is one of the largest and most ambitious projects we’ve ever completed. With this turnkey custom build, we utilized multiple pre-engineered design and materials packages from DC Structures to create a cohesive and effective site plan that fully achieves our client’s unique vision.
Initially designed to host our client’s daughter’s wedding celebration, this development features a main house, a guesthouse with a bar and lounge, two cabins, an ATV storage garage, and a custom outdoor kitchen area. A tennis court and pool area add to the laundry list of amenities on the property, while robust infrastructure and pump houses help the entire operation run smoothly.
Our team provided full-scope interior design, framing and siding, general contracting, and hardscape services for this project. With every element expertly curated, planned, and executed by our team, this client can enjoy an incredibly well-designed and -built property that doesn’t just reflect their taste but functions to fit every need and occasion.

DC Builders is thrilled to share this spectacular equestrian development we designed, framed, and sided for the Teháma Carmel residential community! Situated on a privately owned 2,000-acre property in Carmel, California, these equestrian buildings offer the perfect blend of beauty and functionality for resident horse owners, trainers, and caretakers.
We crafted four custom timber frame buildings for the Teháma Carmel community, including a nearly 13,000 sq. ft. indoor riding arena, a horse barn with living quarters, a horse barn with a heavy timber loft, and an efficient storage space. All four buildings started as pre-engineered building models from DC Structures, with the arena modeled after a Prairie 80′ Arena Kit, the main barn after a Powell 58′ Monitor Barn Kit, the loft barn after a Columbia 70′ Gable Barn Kit, and the storage barn after a Pendleton 48′ Shed Row Barn Kit.
Something incredibly unique about this project and development is the dedication to the preservation and stewardship of the land exhibited throughout the compound. Instead of maximizing construction on the existing property, this unique residential community encourages intentional and minimal building to conserve the natural beauty and history of the land. As our industry moves toward adopting more sustainable construction practices, we can’t help but feel grateful to be a part of a future-thinking project like this one that creates a positive and inspiring blueprint for new home developments.
Thank you to the team at Teháma Carmel for choosing us as your design and construction partner! We couldn’t be more honored to contribute to your wonderful community and mission.
Learn more about the story behind Teháma Carmel here.
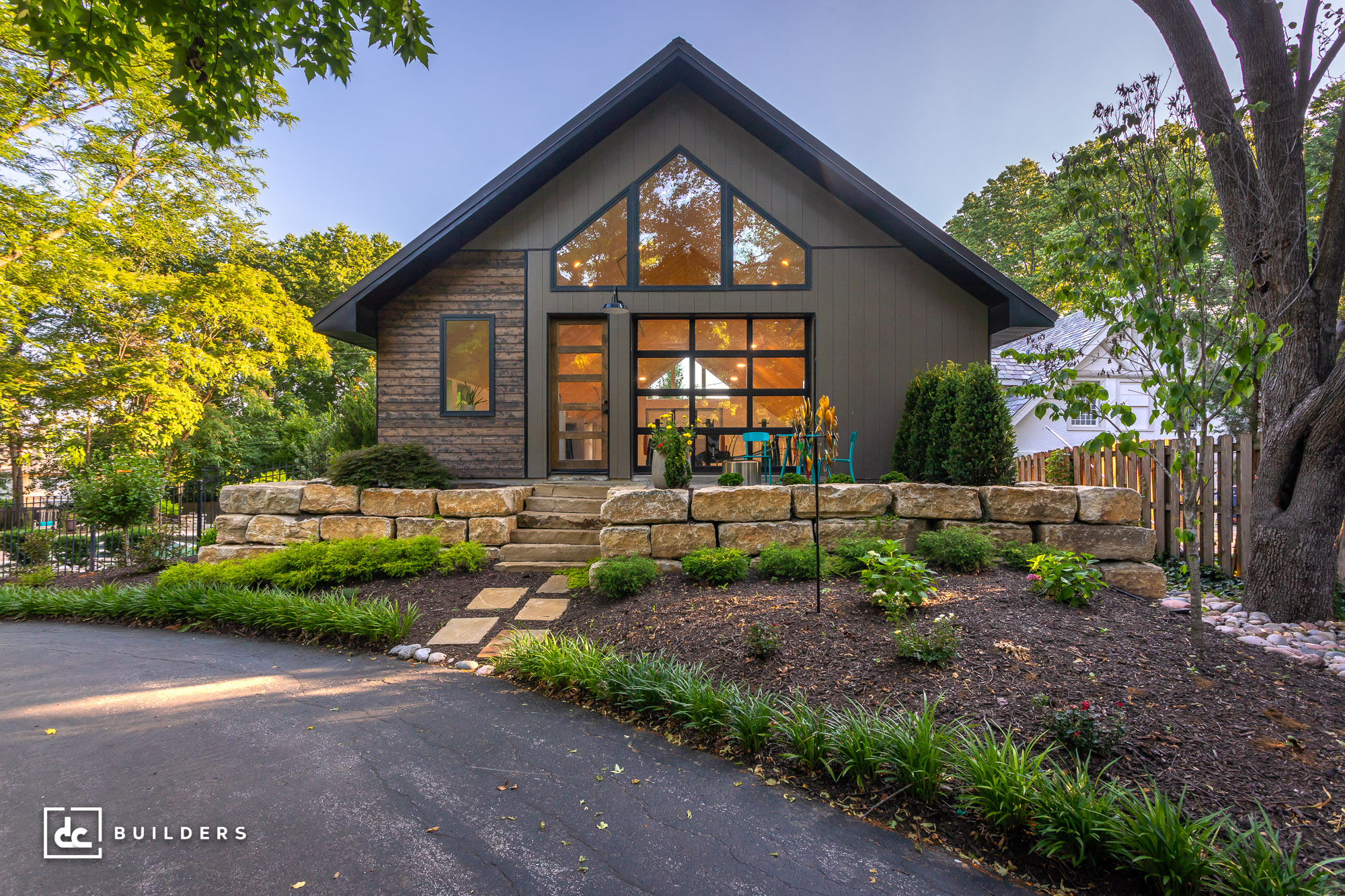
This one-of-a-kind basketball court and entertainment space we built in Kansas City, Missouri, is based on a Stillwater Barn Home Kit from DC Structures. Similar to the original model, this clear span structure is designed with parallel chord roof trusses to create a self-supporting roof and plenty of large windows that help brighten the interior space. The main level features an indoor basketball court with three hoops and an enclosed storage room that doubles as a gym. Overhead garage doors near the entry create improved ventilation and natural light while providing easy access to the outdoor patio and pool area.
A loft above the storage room offers a cozy entertainment area for our clients, with a ping pong table, counter seating, and a 12′ x 8′ overhead door contributing to its appeal. Inside the structure, you’ll also find soaring tongue and groove ceilings, trapezoid windows on the gable ends, gridded windows above the entryway, and a row of clerestory windows at the rear.
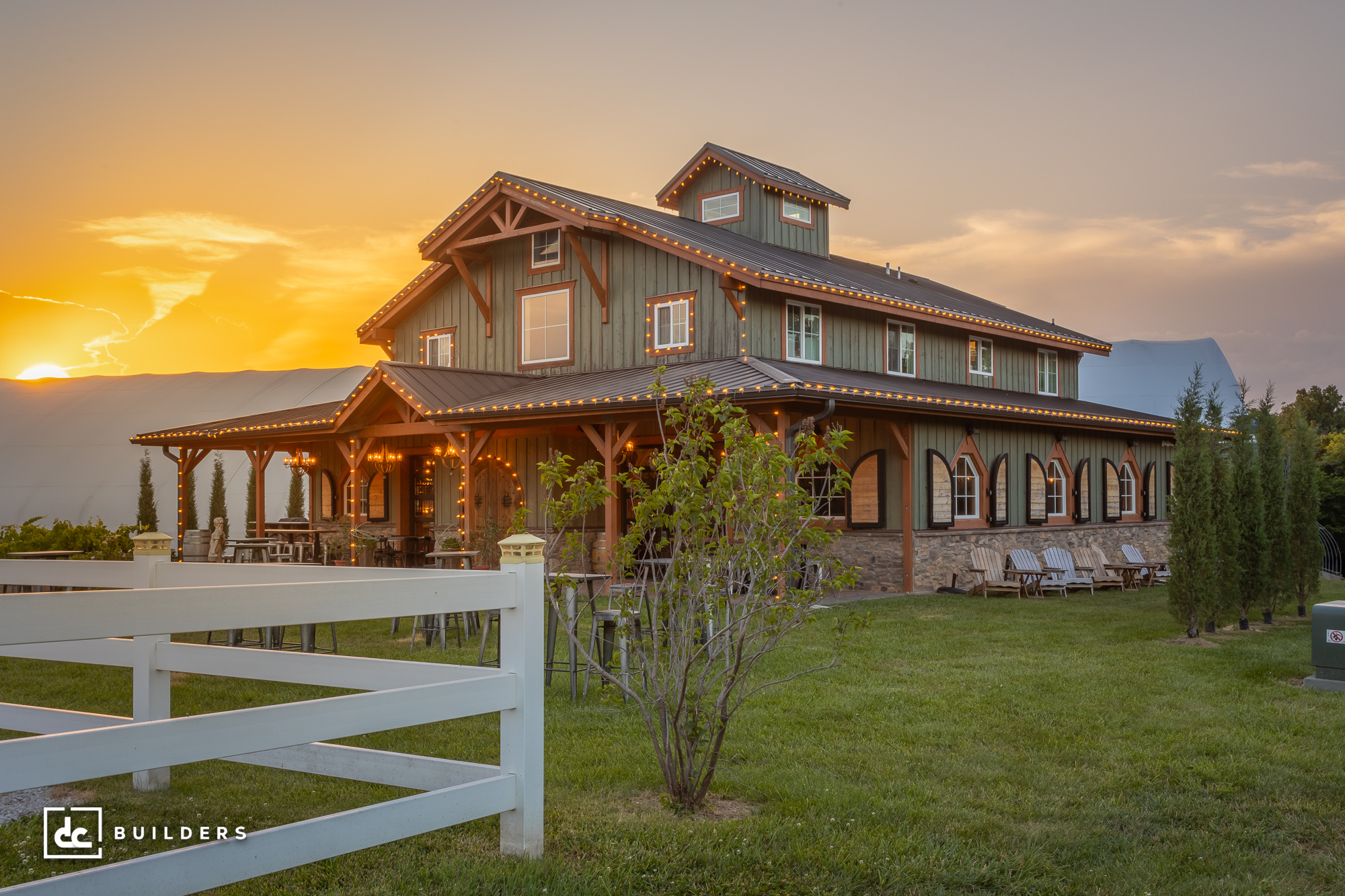
This beautiful tasting room and event space we designed and built in Stilwell, Kansas, is based on an Oakridge 48’ Apartment Barn Kit from DC Structures. Originally intended as a horse barn with living quarters, the structure was later sold and transformed into a highly unique tasting room and production/case storage space with an upstairs one-bedroom apartment. The initial floor plan features eight horse stalls — four to the left and four to the right of the structure — divided by a central wash bay and a tack room with a mud room and laundry area. Upstairs, cozy living quarters with an open-concept living, dining, and kitchen area, an office, and a generous primary bedroom with an en-suite bathroom offer a welcome reprieve from the day-to-day.
Though several aspects of the initial design have since changed, the owners decided to leave the former horse stalls intact, creating a unique visual element that also functions as seating inside the tasting room. Our team modified this structure to include a wrap-around shed roof that serves as a covered patio space near the entrance. We also enclosed the side shed roofs, removed the original Nantucket dormers, raised the roof pitch to 5:12, and designed the upstairs deck to include an exterior staircase.
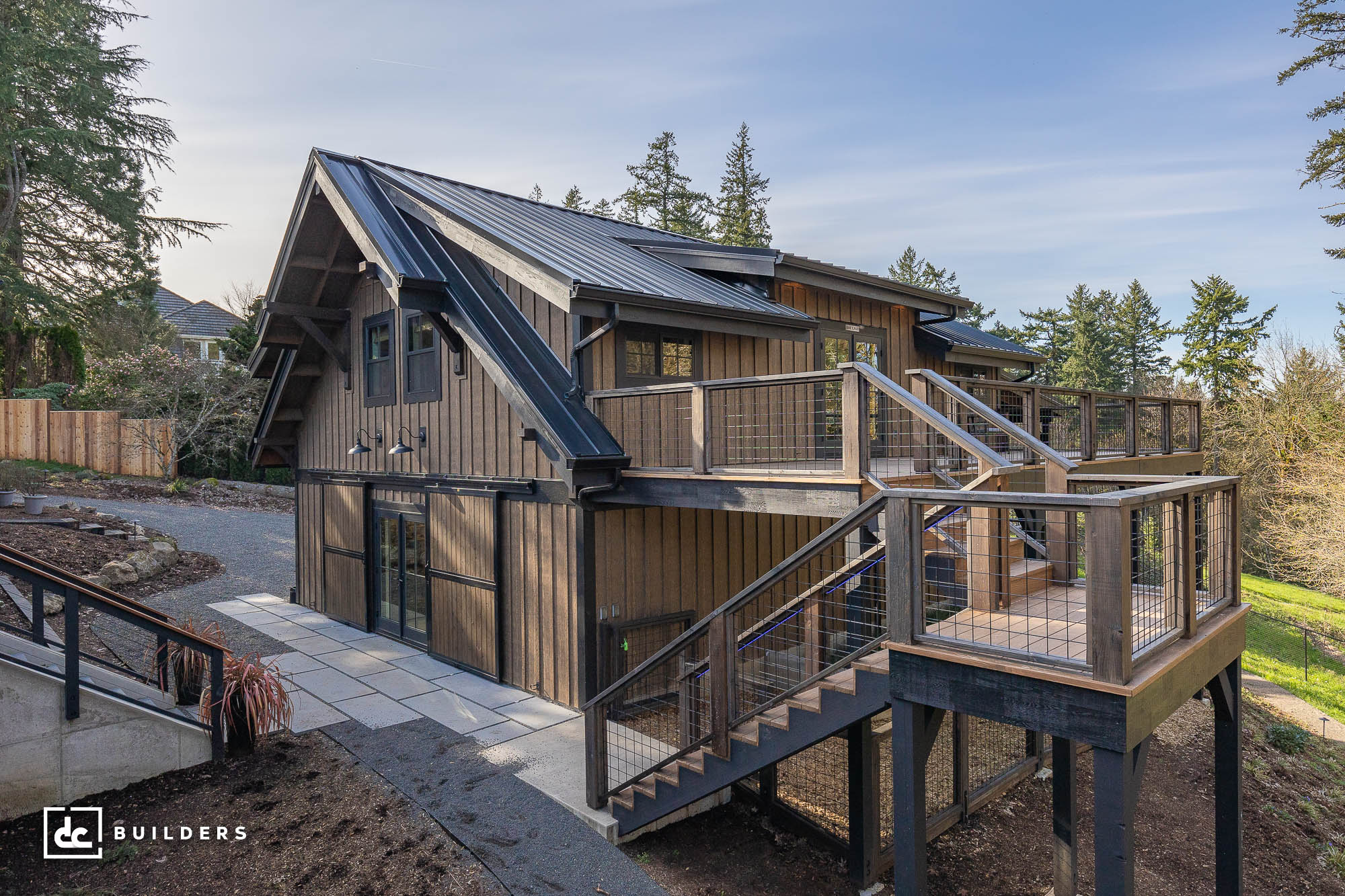
This barn-style addition in Lake Oswego, Oregon is the lady cave our client deserves, and the one she needs! Nicknamed the “Bat Cave,” this post and beam structure features one of the more impressive Batman and Star Wars collections we’ve seen. The entire upstairs loft is filled with Batman and Star Wars memorabilia from floor to ceiling, including a life-size Stormtrooper figurine and a sculpture of Han Solo frozen in carbonite. Downstairs, a hobby garage and woodworking area offers plenty of space for outdoor toys, skating equipment, and a heavy-duty workstation.
Based on an Oakridge 36’ Apartment Barn Kit from DC Structures, this custom structure was modified to include a 12’ x 36’ deck with an exterior staircase. The design also features a heavy timber loft ceiling in the garage, as well as Douglas fir tongue and groove ceiling material in the upstairs loft. The DC Builders team provided framing and siding installation services for this client’s barn and main residence. In place of our signature cedar board and batten siding, our client opted for WoodTone RusticSeries™ Summer Wheat siding to achieve a faux wood appearance.
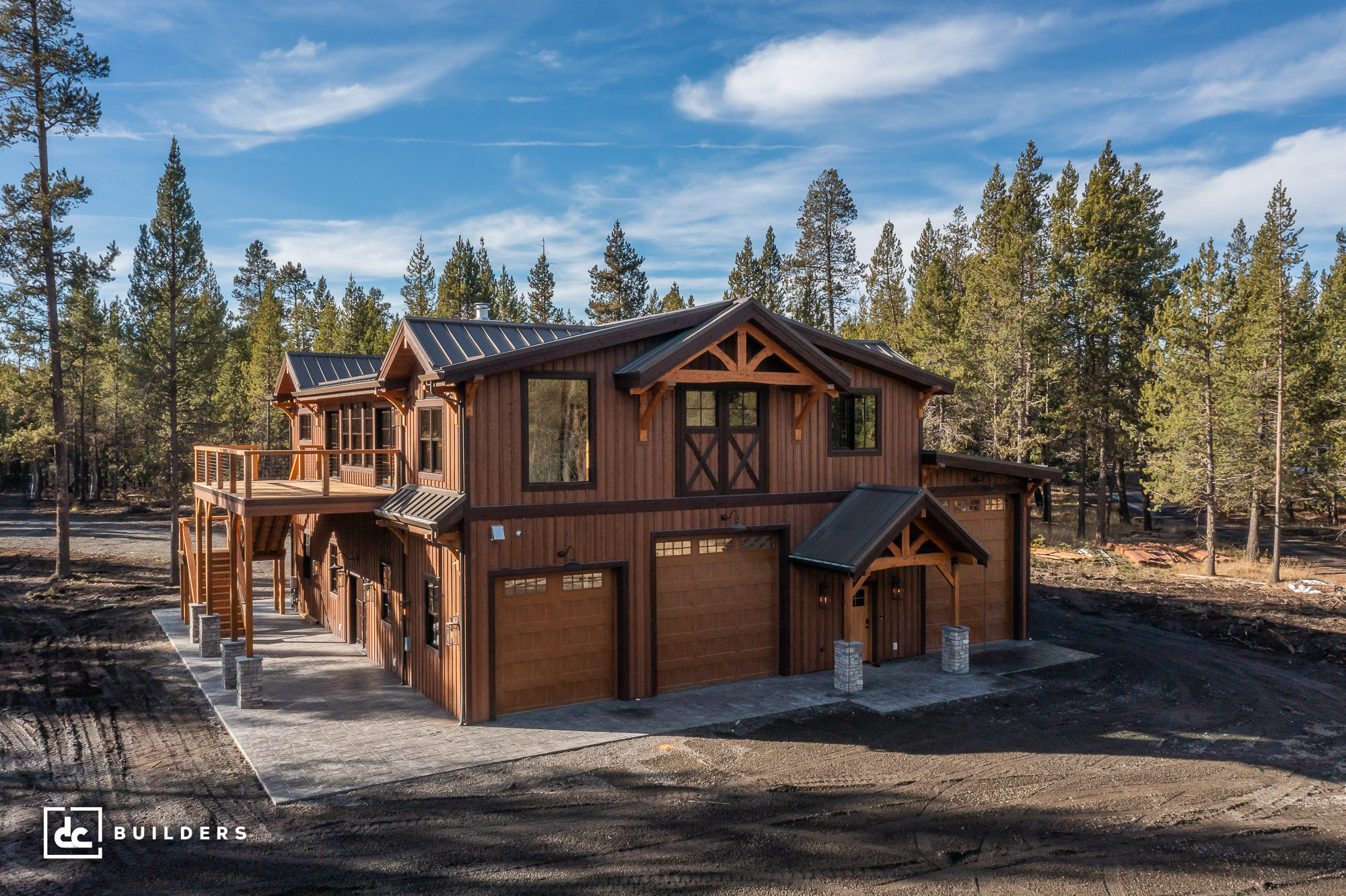
This multipurpose structure in Bend, Oregon combines work and leisure under one roof. Based on a Shasta RV Barn Kit from DC Structures, this unique post and beam building features a large garage area with ample room for vehicles and storage on the main level, along with a connecting foyer and enclosed shed roof that serves as an RV garage bay. Upstairs, the main living area functions as a gathering space with a wet bar, gas fireplace, and access to a 335 sq. ft. deck. Additionally, our clients can take advantage of two offices with a shared bathroom and a craft room with a storage closet and private bathroom on the second story.
Modifications to the original model include reducing the roof pitch from 4/12 to 3/12, extending the deck from 196 square feet to 335 square feet, and adding a 784 sq. ft. shed roof for RV storage. For visual appeal, our clients also added a 72 sq. ft. covered entry with a decorative timber truss and a 12′ mortise and tenon radius bottom chord timber truss to the front gable. The exterior features cedar board and batten siding and Andersen™ 100 Series windows designed with tempered glass and a colonial window grid. Upstairs, our clients replaced the standard Andersen™ 100 Series sliding glass door with an Andersen™ A Series French door upgrade.
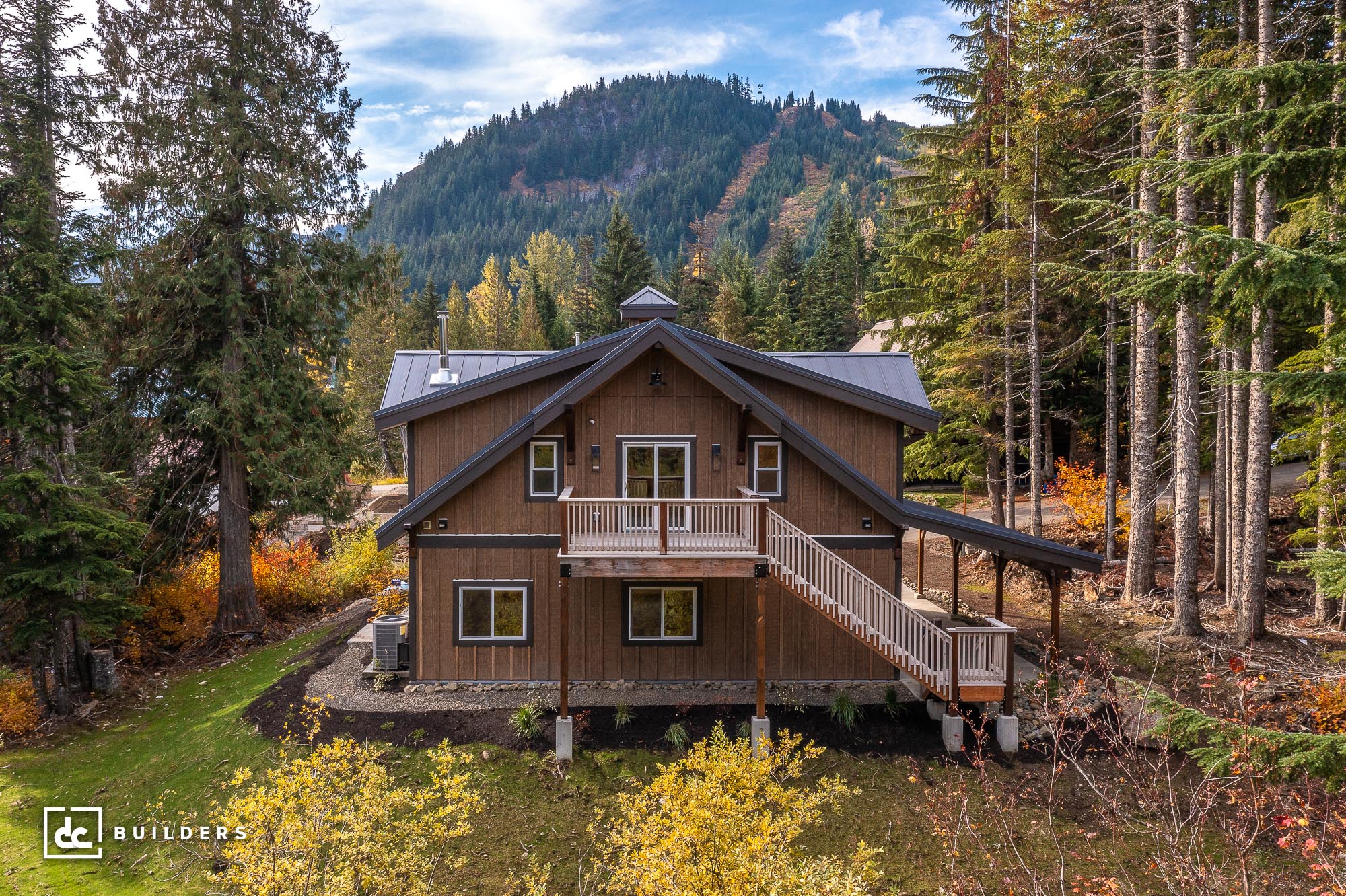
This charming barn home in Snoqualmie Pass, Washington is based on an Oakridge 36’ Apartment Barn Kit from DC Structures. DC Builders acted as the general contractor for this project, working closely with the client to facilitate a smooth and successful building process. The main level consists of an 864 sq. ft. workshop with an attached one-car garage and foyer while the second story serves as a two-bedroom, one-bathroom home with an open-concept living, dining, and kitchen area. From their living space, our client can access a 155 sq. ft. deck that boasts spectacular views of the surrounding forested region.
This barn home design features several custom upgrades, including the addition of a heavy timber staircase inside the foyer, an exterior staircase for the existing deck, and Nantucket dormers in place of the standard gable dormers. Due to the property’s central location in the Cascades mountain range, this structure was designed to include a number of fire-safe building solutions like HardiePanel® fiber cement siding and select grade 2 x 6 tongue and groove material to enclose the roof overhangs. Our client also opted for an engineering upgrade that increased the snow load capacity from 40 lbs to 222 lbs.
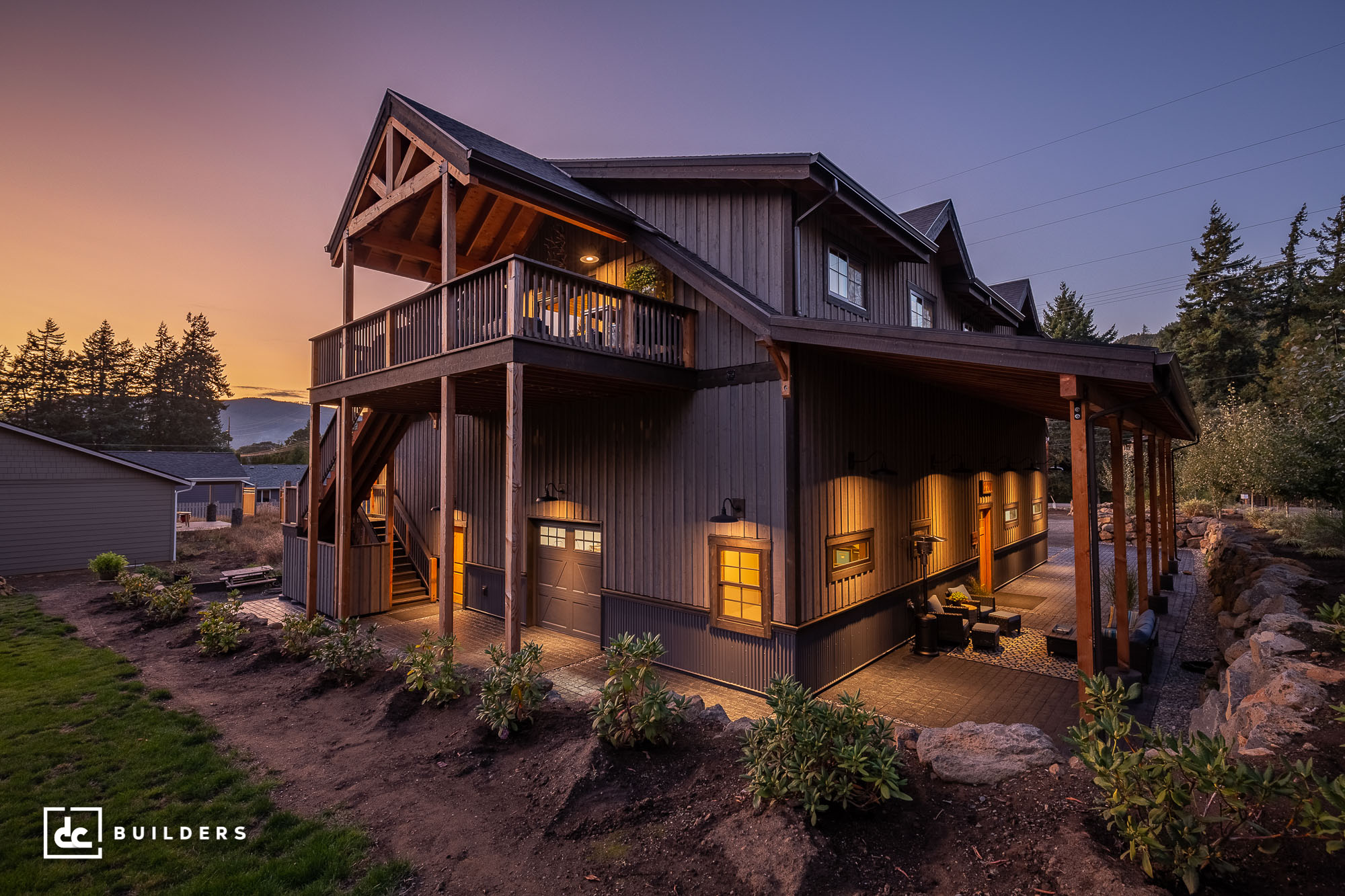
This beautiful three-bedroom barn home was built by the DC Builders team in White Salmon, Washington, just a few miles from the mighty Columbia River. The first floor features a 1,998 sq. ft. garage with high ceilings to accommodate a 12′ x 14′ overhead door for a large RV. There’s also an enclosed workshop space, an office, a full bathroom, and a mud room with stairs providing ground-floor access to the living quarters. A 12′ x 60′ open shed roof provides additional covered storage.
Upstairs, the living quarters features a large great room with vaulted ceilings and exposed heavy timbers. The open-concept living space includes a large kitchen with an island and pantry, a dining hall, and access to a 12′ x 24′ covered deck capped with a striking heavy timber truss. There are three bedrooms and three bathrooms on this level, including a master suite with a walk-in closet, an additional bedroom with its own private bathroom, and a larger bunk-style room with multiple beds.
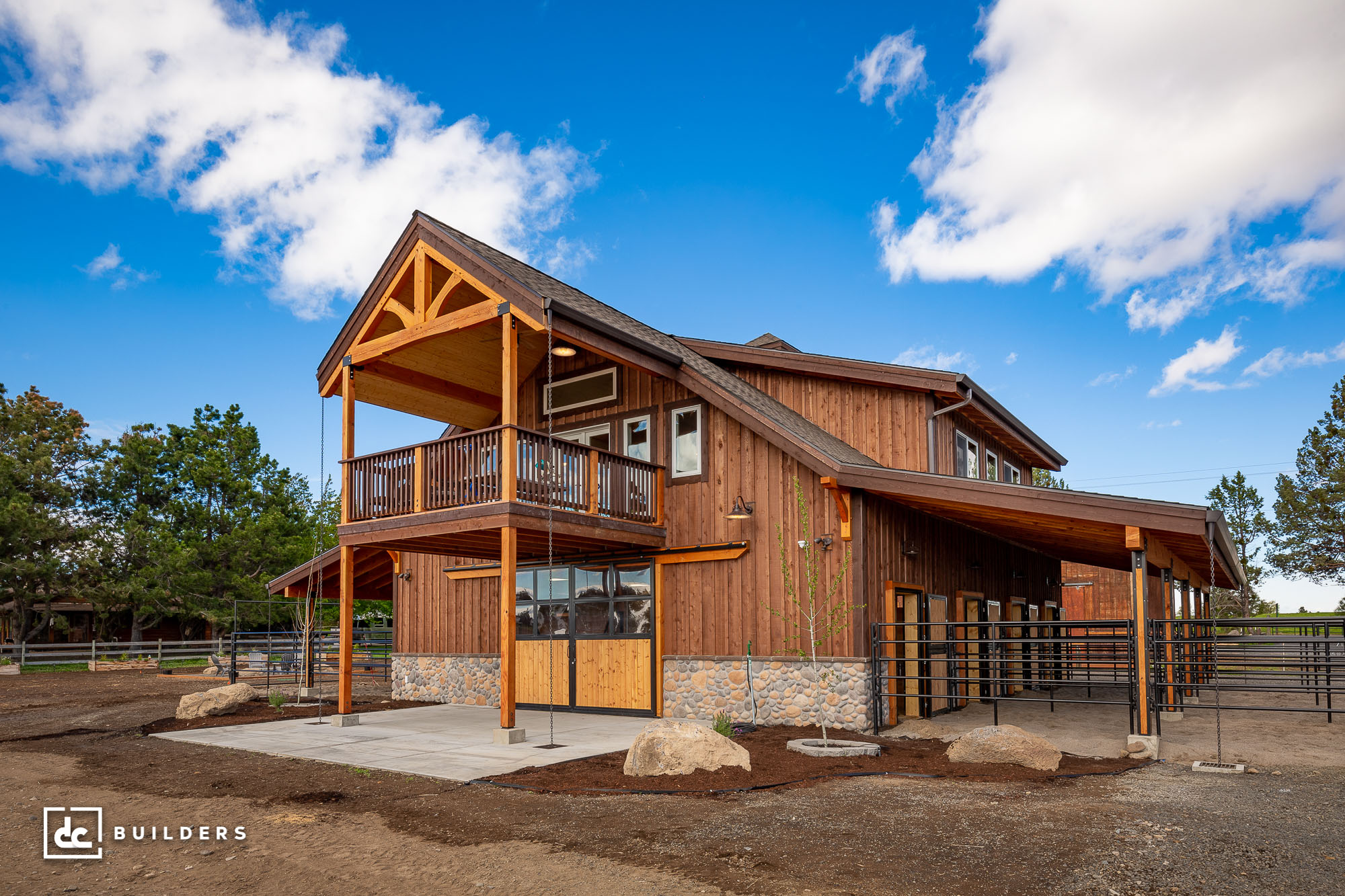
Located in the high desert landscape of Bend, Oregon, this 3,419 sq. ft. horse barn with an upstairs loft is a testament to the allure of multi-use spaces. This equestrian facility is outfitted with state-of-the-art safety features, including horse-safe knife plates, posts with chew protection, and a multi-camera security system to ensure our clients’ horses are protected in any event. Nelson automatic waterers in each of the five stalls keep our clients’ horses hydrated at all times, while Dutch doors leading to covered turn-outs give them easy access to the outdoors. Upstairs, a 1,479 sq. ft. loft functions as an entertaining space complete with a modern kitchen and access to a large covered deck so our clients can relax and enjoy the surrounding scenery with friends and family.










