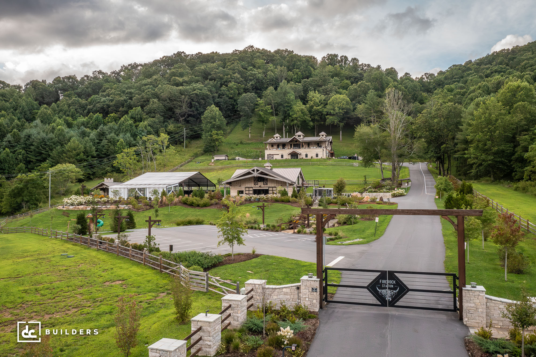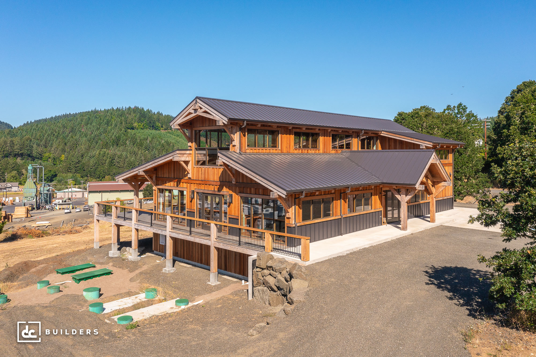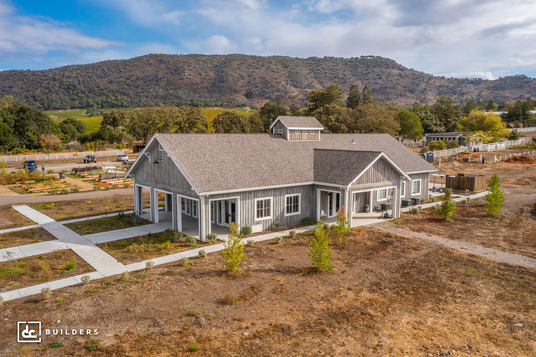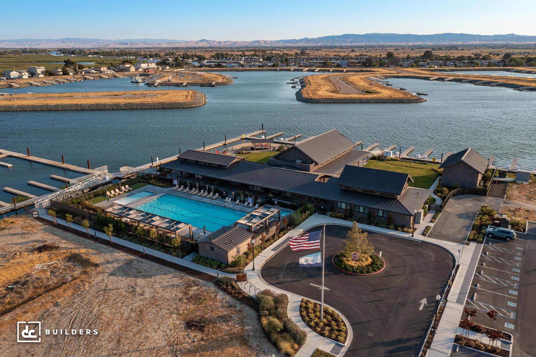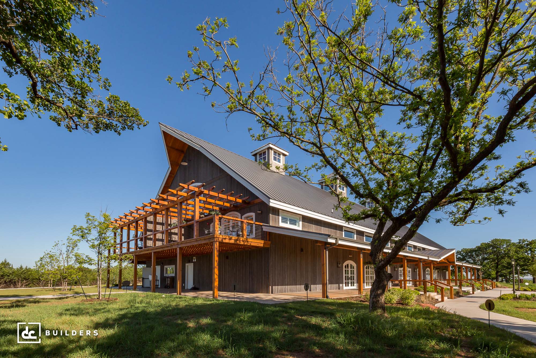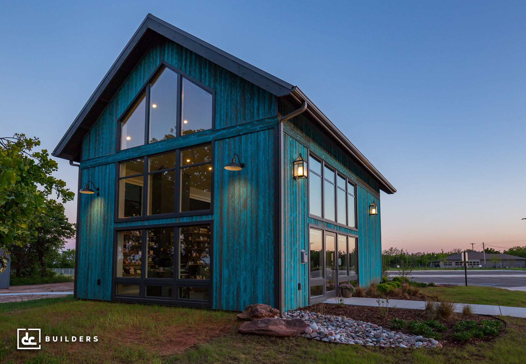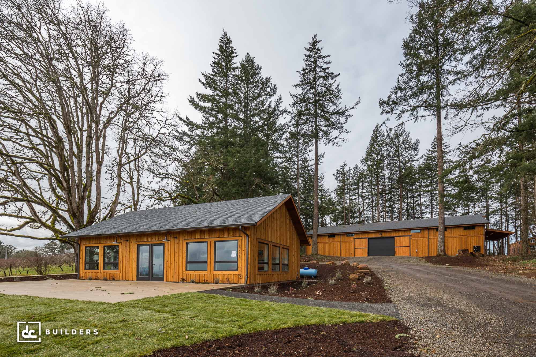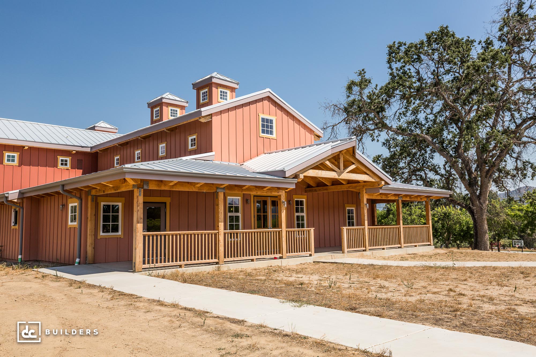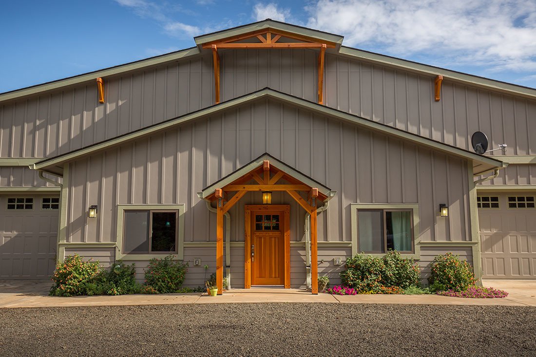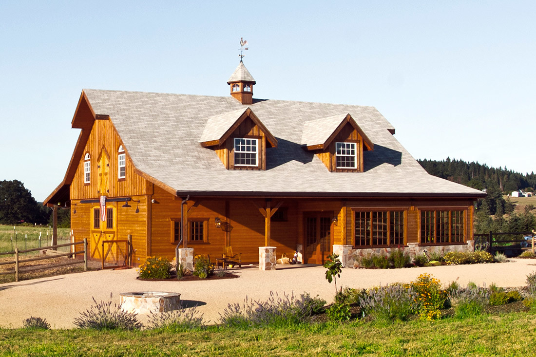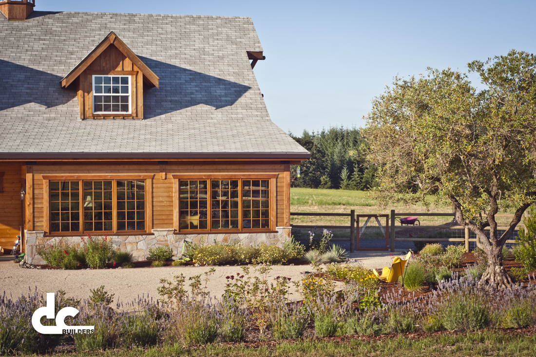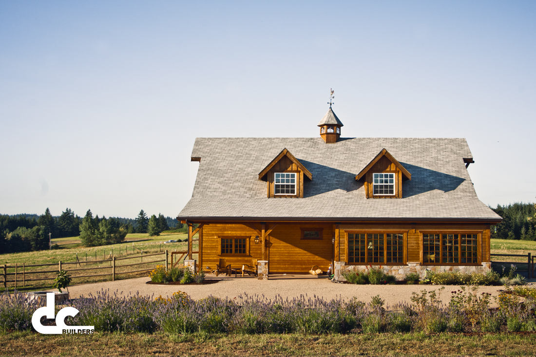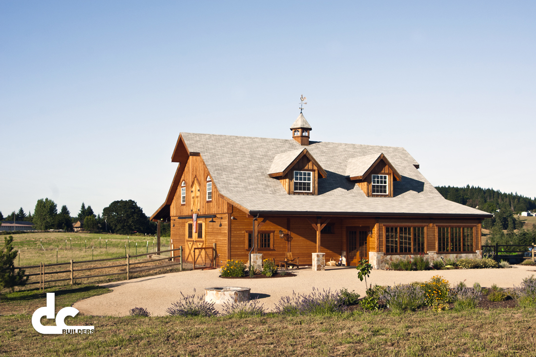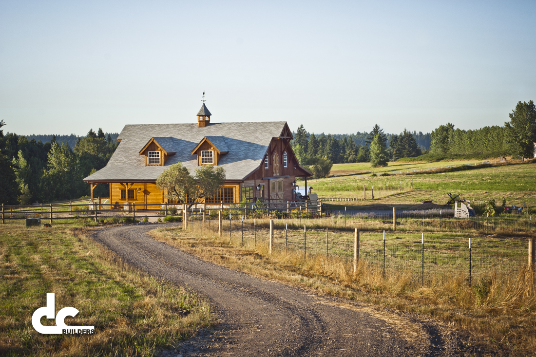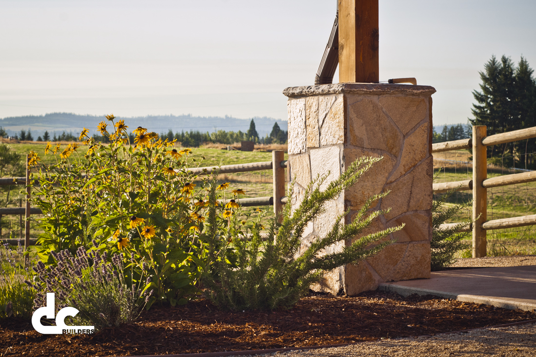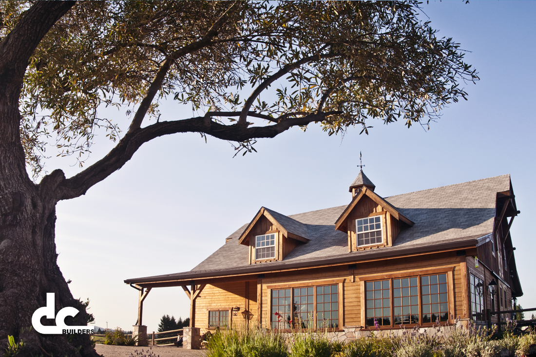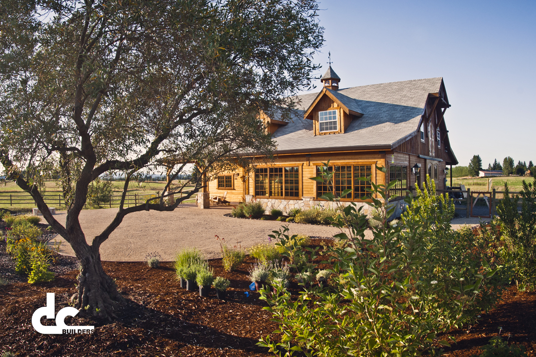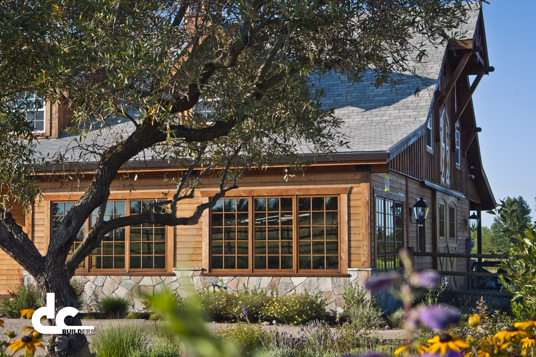Situated on a gorgeous property in the heart of the Appalachian Mountains, this mixed-use development is one of the most unique and eclectic projects we’ve ever completed. These clients started with a Columbia 48′ Gable Barn Kit and a Shasta 84′ RV Barn Kit from DC Structures, which we then transformed to match their distinct styles and tastes.
The FireRock Station development consists of three highly personalized structures designed and built by our team — an event venue and staycation rental, a custom pavilion and bar area, and a large primary residence at the top of the slope.
Fashioned from the Columbia 48′ Gable Barn Kit, the venue and overnight rental offers 2,112 sq. ft. of conditioned living space on the main level, with this LED-lit lounge area including a full-service bar, a piano stage, ADA restrooms, and multiple storage closets. Upstairs, two bunk rooms with private chaperone rooms offer a convenient stay for parents with kids or small parties seeking a budget-friendly housing option.
Nearby the modified Columbia, guests will find a custom pavilion with two bar islands, refrigerated wine storage, and beautiful stonework on the opposite end of a tented event space. Designed with premium Douglas fir timbers, this pavilion offers a sophisticated yet cozy area for eventgoers to escape for drinks and some time away from the festivities.
Atop the hill, a stately post and beam residence overlooks the Columbia, tented event space, and pavilion, with a 1,176 sq. ft. covered deck providing stunning views of the property and surrounding area. Inside, our clients have free reign of an impressive second-story entertainment space with a circular bar, enclosed gym and theater rooms with custom wooden vault doors, a piano area, and a gaming den. From doors in the main lounge and gym, our clients can access their generous primary bedroom suite, which features a four-piece bathroom with a jacuzzi tub, a large shower with dual shower heads, and multiple storage closets. On the opposite end of the second floor, a guest bedroom, bathroom, and laundry area offer an enjoyable stay for visiting friends and family.
Downstairs, an RV garage and a secondary living space provide ample storage and housing capabilities. With 2,352 sq. ft. in the garage, our clients can comfortably store a recreational vehicle, equipment, or additional personal vehicles. Meanwhile, a one-bedroom apartment adjacent to the garage offers a modern kitchen with a 10-seater island, a dining area, and a private bedroom with a full bathroom and storage loft — perfect for when our clients have their children and grandchildren over!
