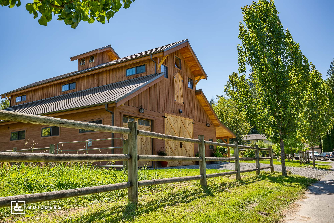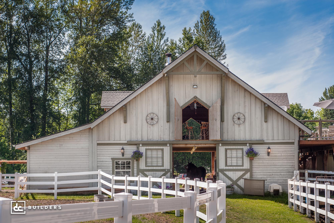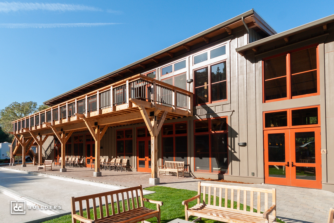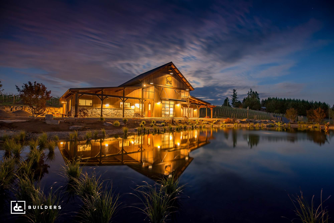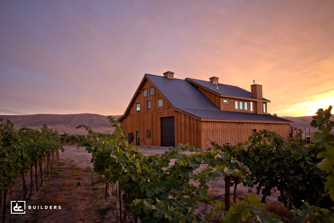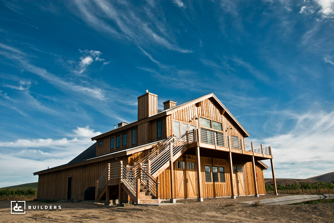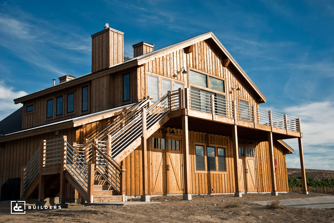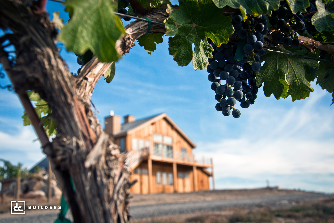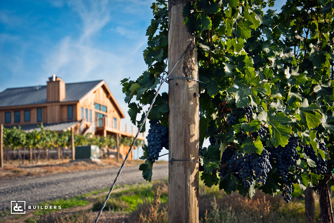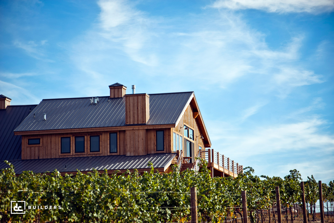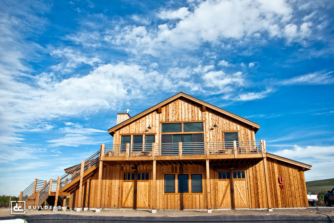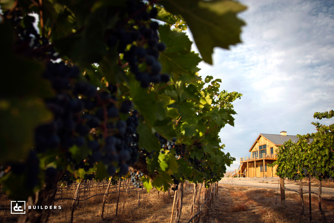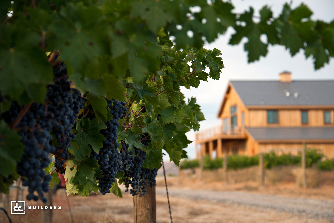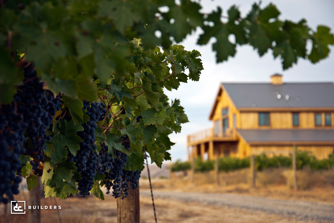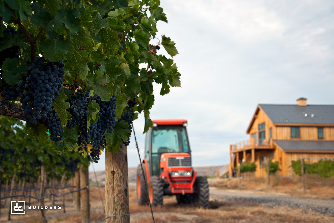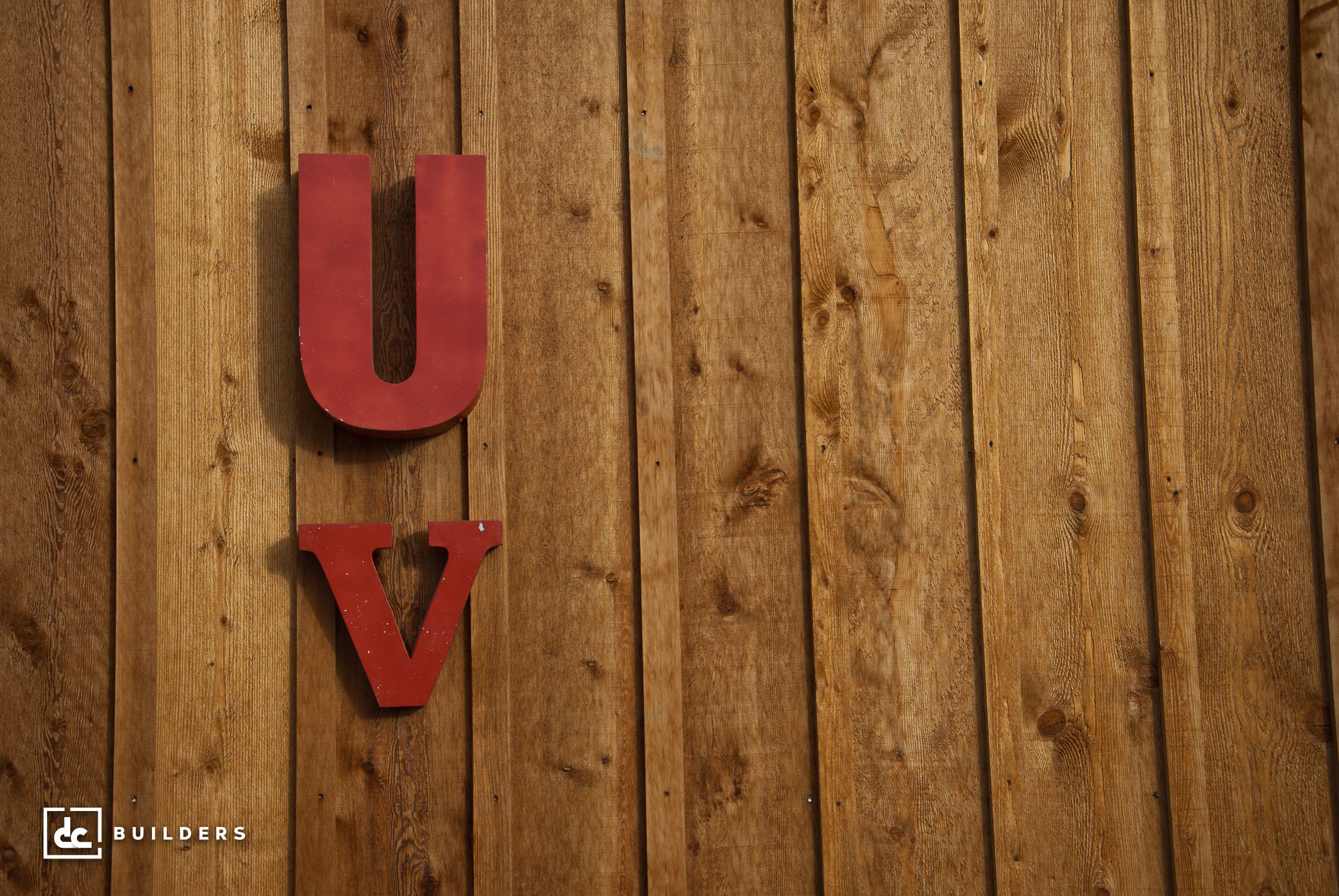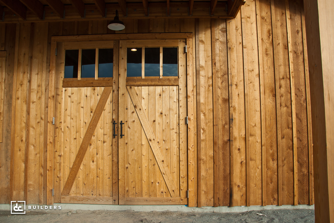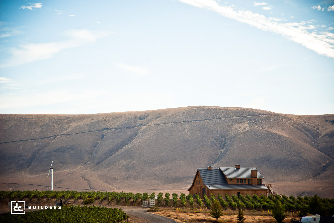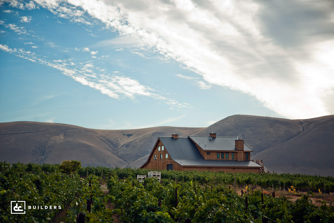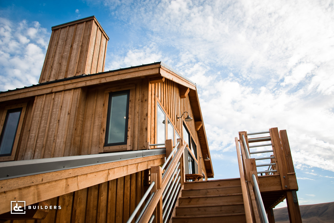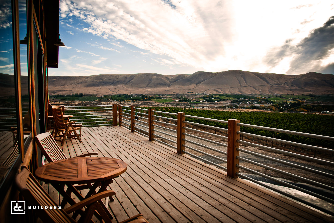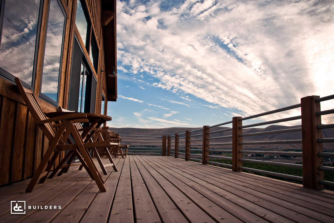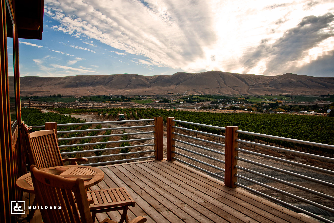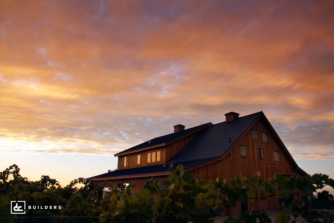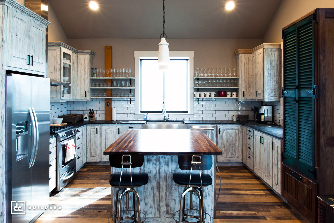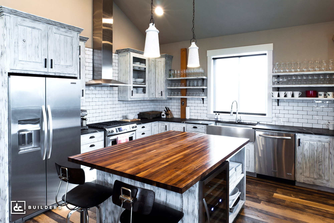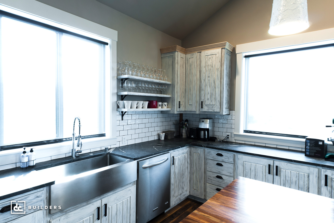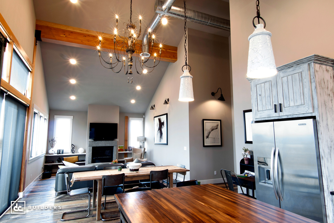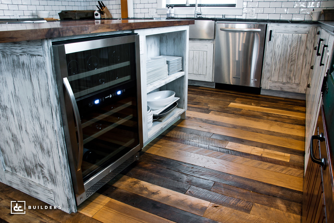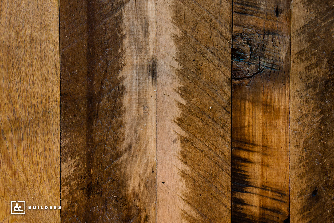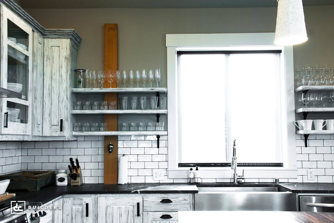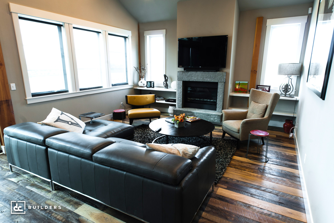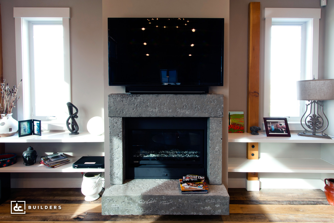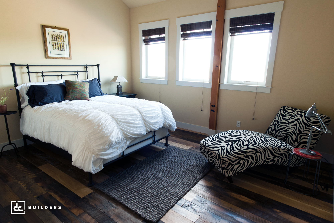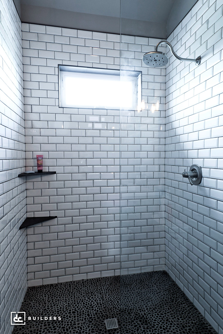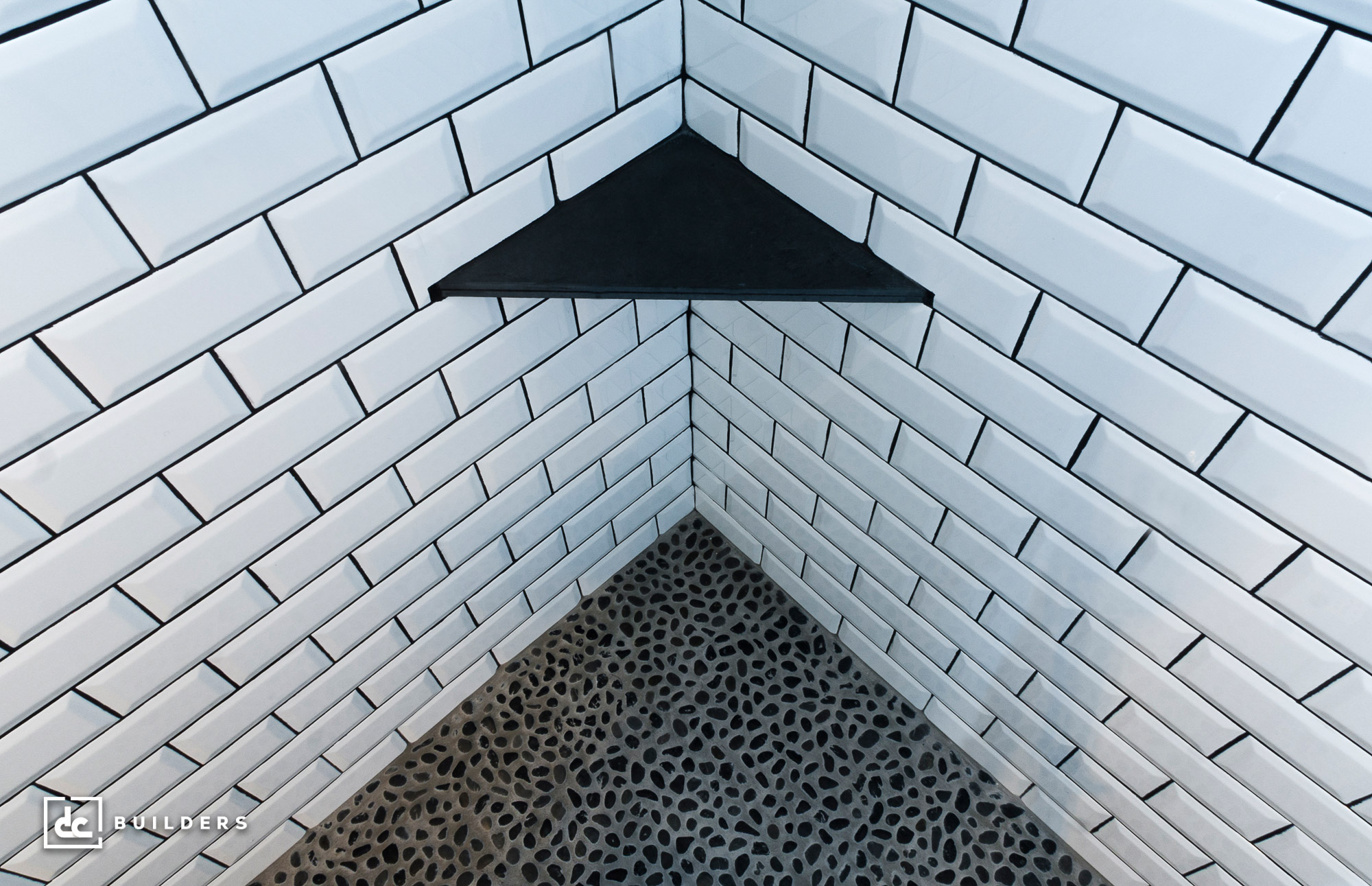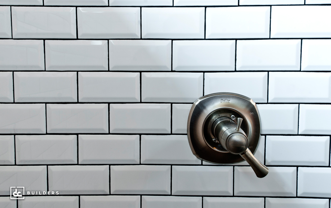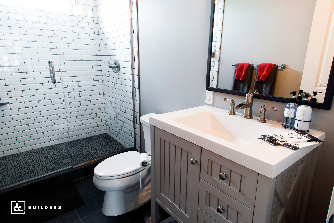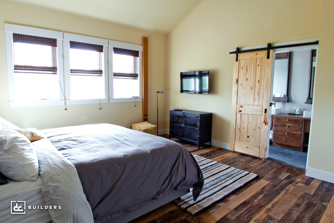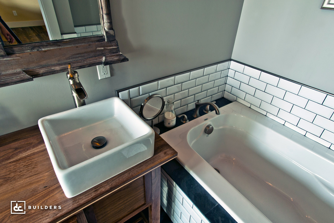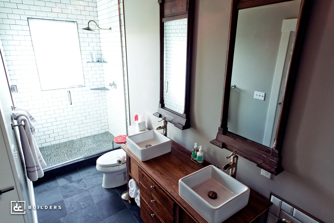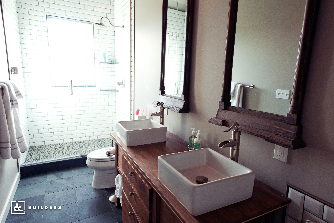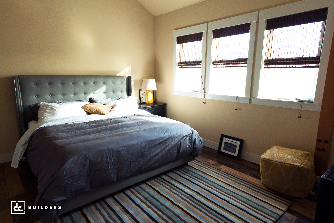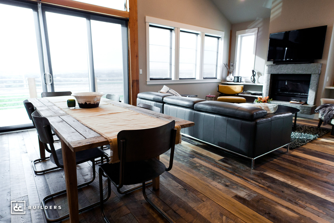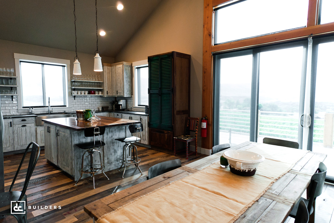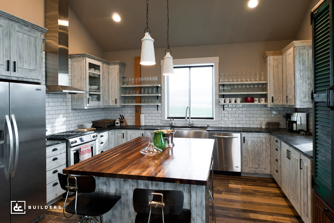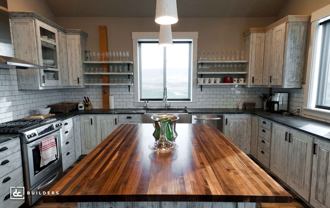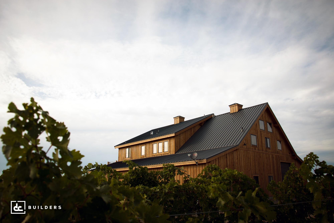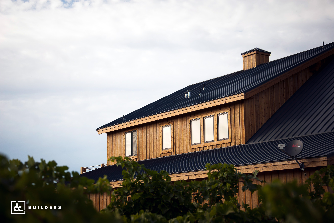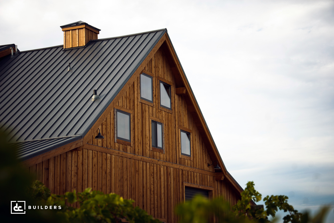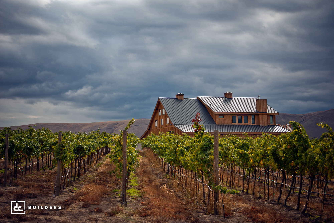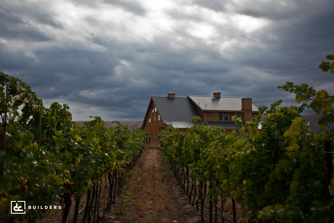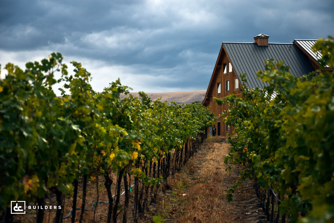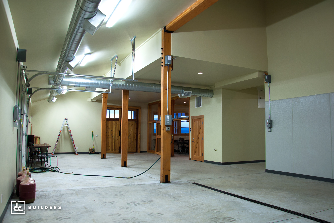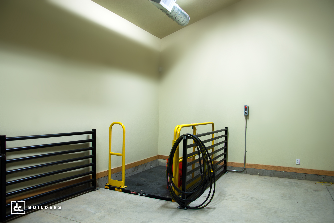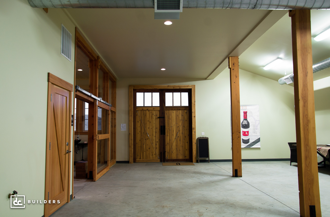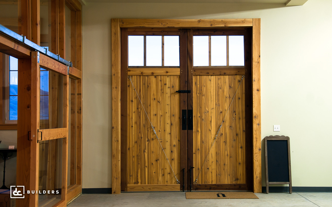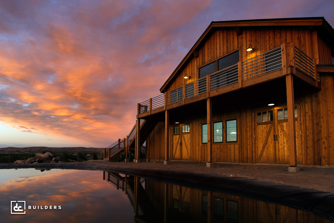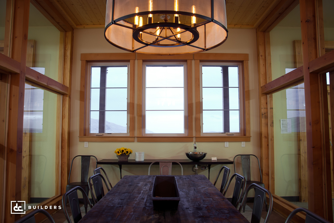This monitor-style workshop in Fall City, Washington originated as a Powell Monitor Barn Kit from DC Structures and underwent major engineering upgrades to achieve its highly customized design. These upgrades include widening the structure from 36′ to 46′, incorporating a heavy timber framed center aisle loft, and performing double-wall construction for all exterior walls. As the site of our client’s manufacturing business, we were tasked with crafting a barn design centered around efficiency. To maximize operations, we designed the raised center aisle in a way that allows our client and their team to lift products and materials from the bottom level to the top with ease. Even with its heavy-duty upgrades, this barn maintains its rustic charm, with Douglas fir and cedar siding that gives it that classic barn appearance. Inside, heavy timber accents provide unparalleled warmth throughout the space.
Archives
Whitewashed Horse Barn
This gable-style barn in Fall City, Washington is a great example of what you can accomplish with a custom barn design from DC Builders. Crafted to serve a number of purposes, this custom wood structure functions as a horse barn, a place to hang out with friends and family, and even a wedding and event venue! The main level includes six horse stalls, a wash bay, a tack room, and an enclosed shed roof with room for added storage, while the upstairs features a custom bar and lounge area perfect for kicking back and relaxing. Clad with cedar board and batten siding that was painted white to match the owner’s home, this heavy timber barn successfully blends traditional style with modern amenities to achieve its distinctive design.
Carmel Valley Athletic Club
Before it became the impressive athletic facility it is today, the Carmel Valley Athletic Club in Carmel, California had difficulty finding a contractor willing to take on a project of its complexity and scale. However, it wasn’t until our team came along that their elaborate vision became a reality. With a strict timeline in mind for completion, our team worked round the clock to construct this 7,600 sq. ft. timber frame fitness center, as well as a large barn facility for storage use, and was able to turn around this project faster than our clients even expected. Today, this facility stands as a testament to our hard work and craftsmanship, showcasing a litany of high-end features and heavy timber accents that make this building a luxurious place to work out and relax for members. Inside, you’ll find a two-story great room with a grand fireplace and reclaimed shiplap interior siding, while the exterior features Anderson 400 Series wood windows, HardiePanel vertical siding, and a galvanized standing seam metal roof for visual effect.
The Barrel House
Originally designed for the 2016 NW Natural Street of Dreams, this all-wood winery in West Linn, Oregon now serves as a beautiful tasting room for the Tumwater Vineyard. At over 3,500 square feet, the Barrel House Winery offers plenty of room for meetings, special events, and wine tasting with friends and family. The interior features a number of show-stopping details, including handcrafted timber frame trusses, a tall two-sided stone fireplace, and garage-style glass doors that add a distinctly modern touch. Western red cedar siding and custom stone finishes contribute to the exterior’s rustic appeal, along with a custom pergola we designed for the outdoor sitting area. Learn more about this project at www.barrelhousepdx.com.
VIRTUAL TOUR
Custom Winery
This beautiful wood winery in Benton City, Washington presented a unique challenge for our team due to the regulations and requirements associated with building a winery. From the tasting room to the complex multi-level HVAC system, everything had to be customized to meet industry standards and achieve the look and feel our client and renowned sommelier Chris Upchurch desired. Not only were we able to design a structure that checked every box, but one that gives Chris the opportunity to share his talents in a winery all his own. The exterior is clad with cedar board and batten siding and features a 12′ x 40′ deck with galvanized railing for relaxing and taking in the vineyard views. Inside, the facility includes a wine cellar with a platform lift that transports barrels from the cellar to the ground floor, along with a stunning glass-enclosed tasting room that speaks to the winery’s distinctive design.
