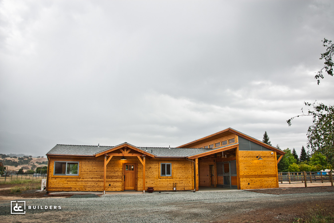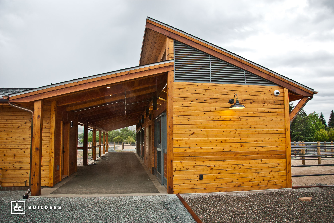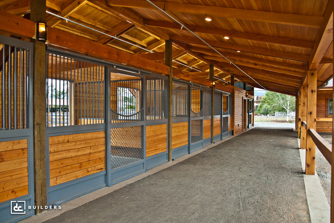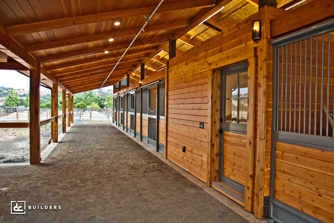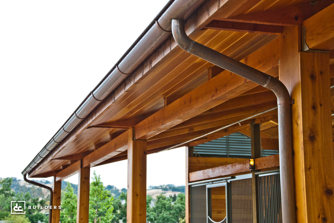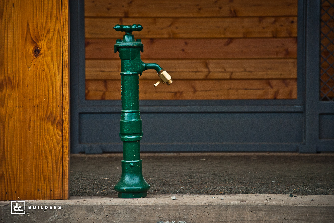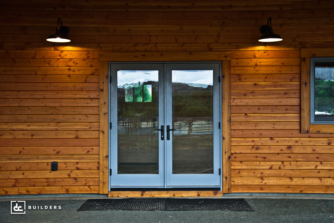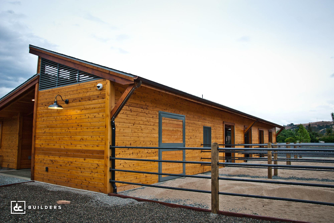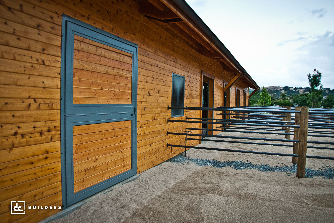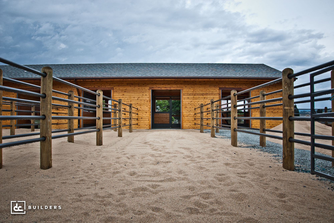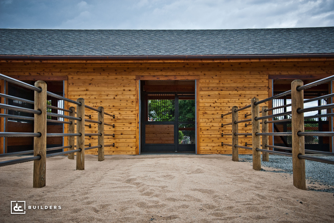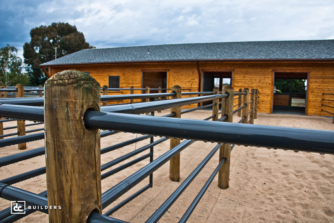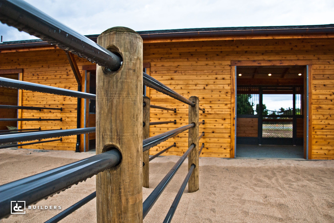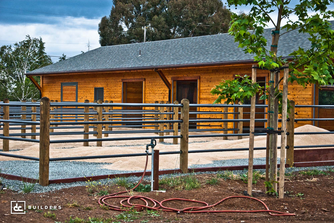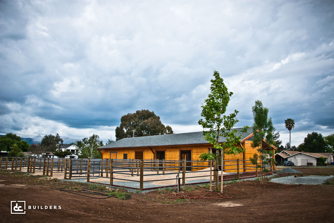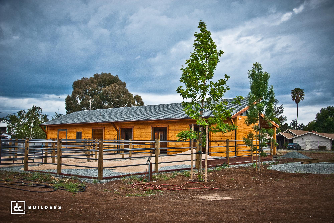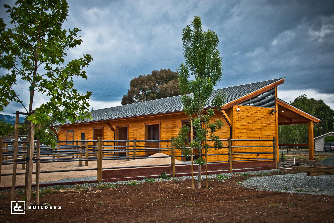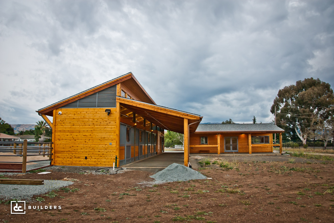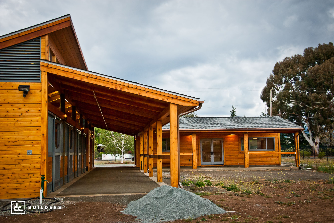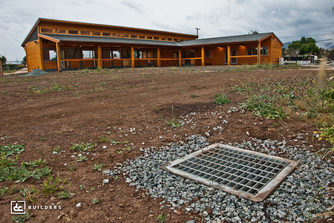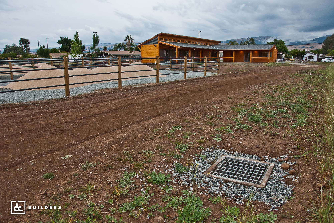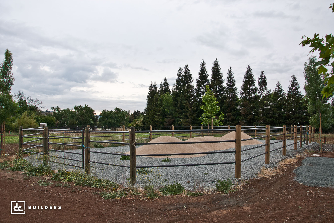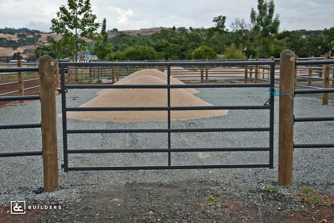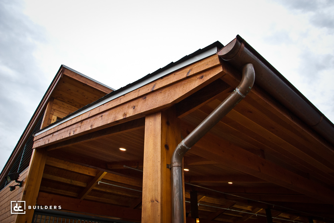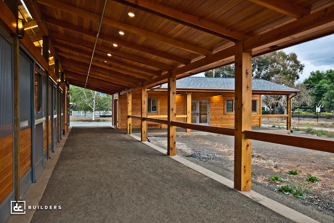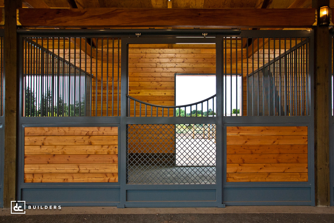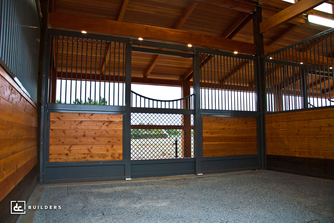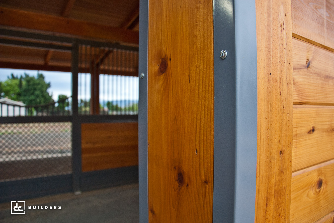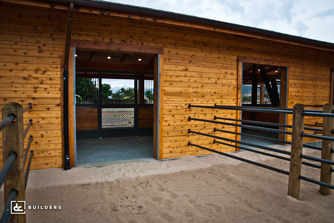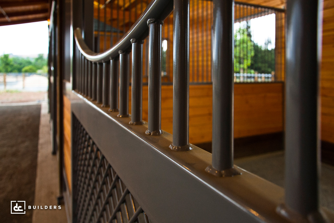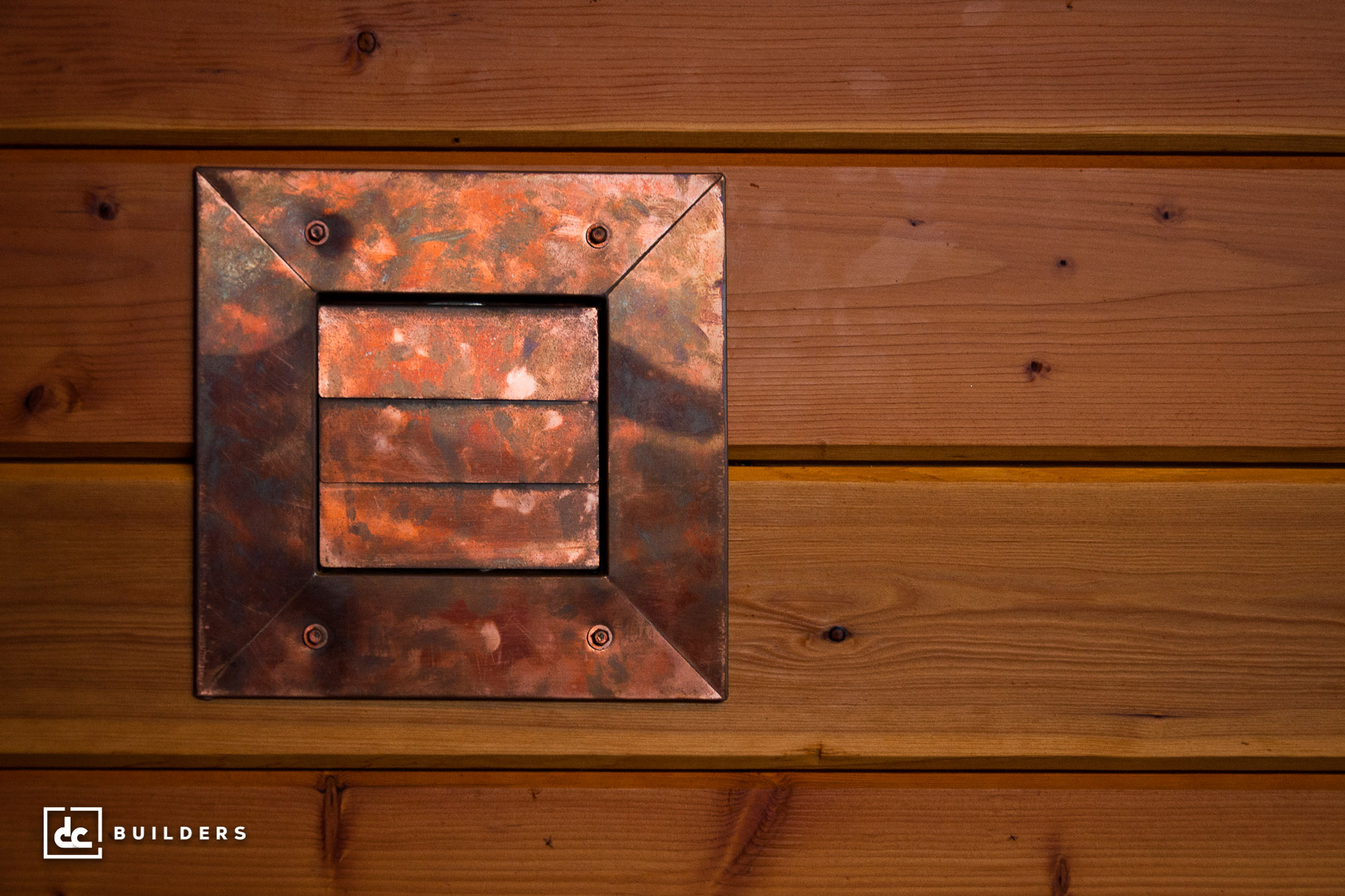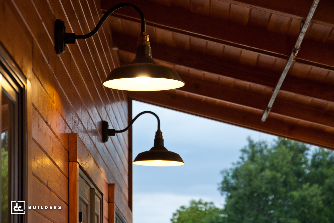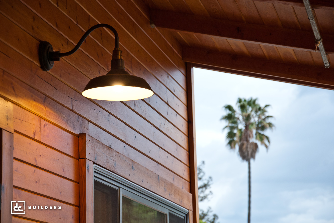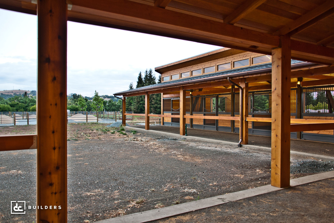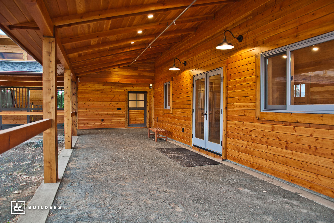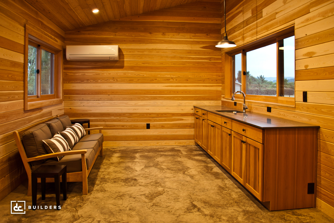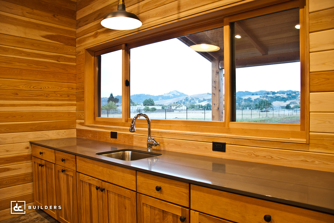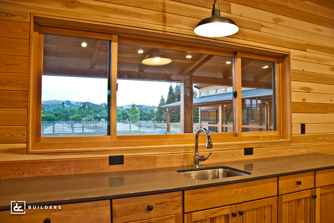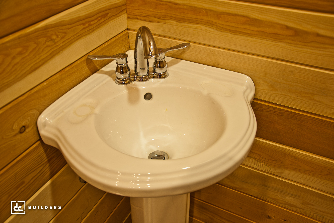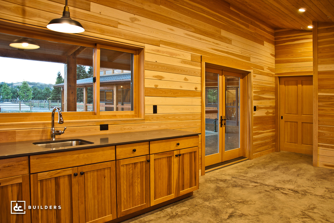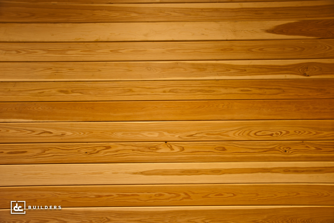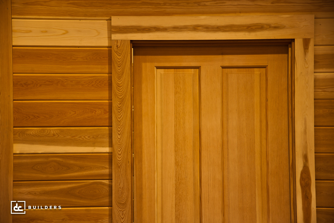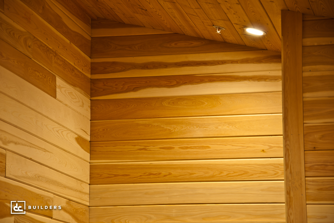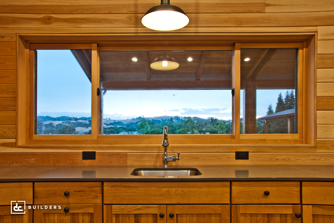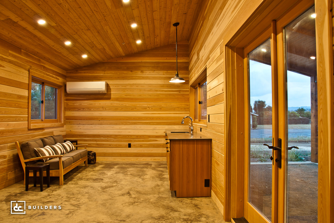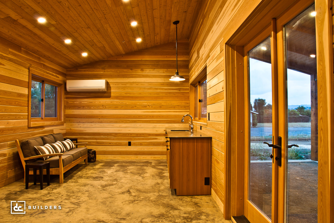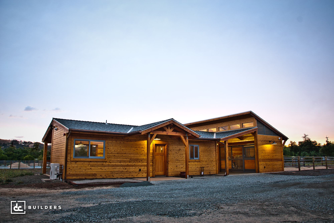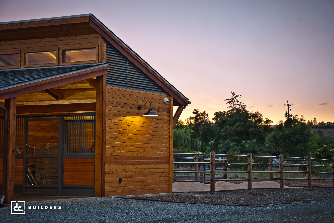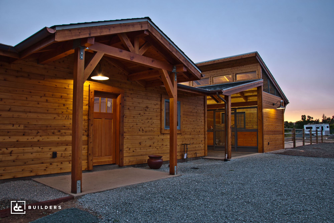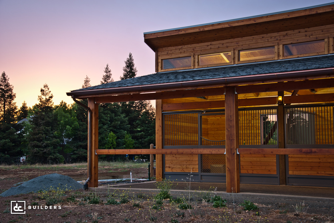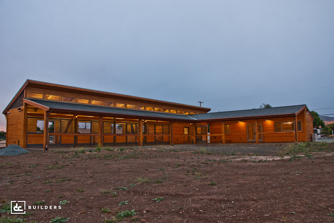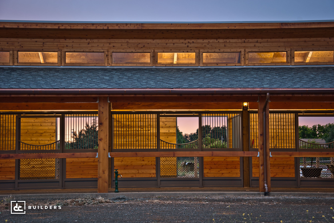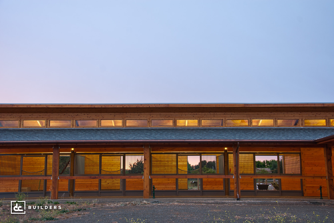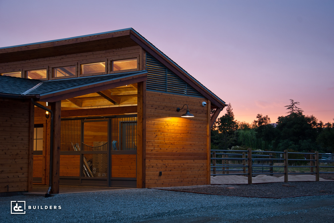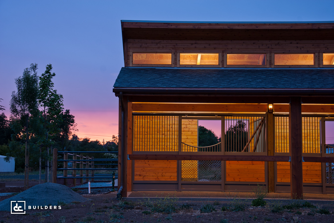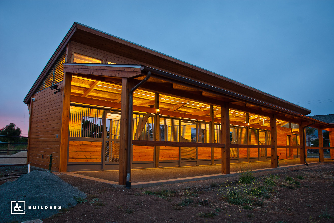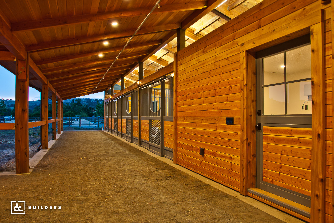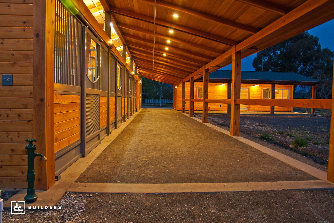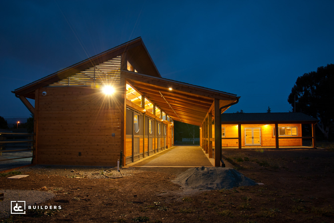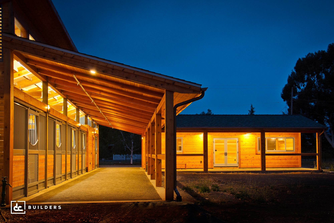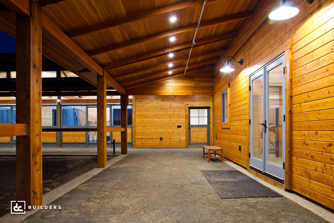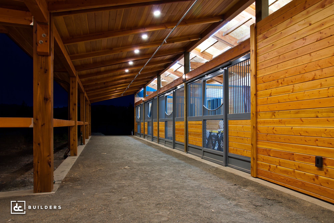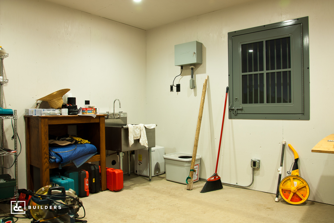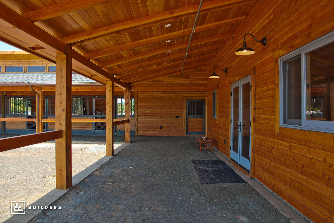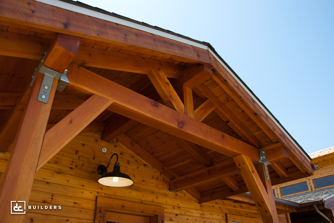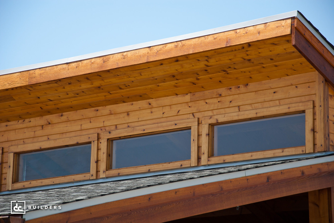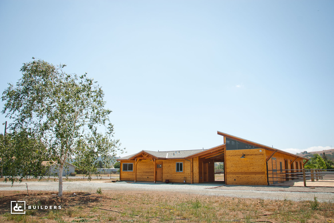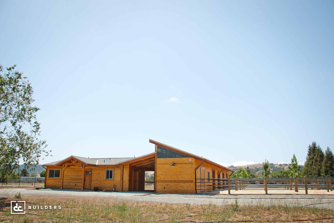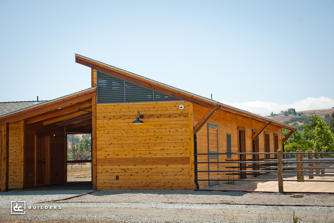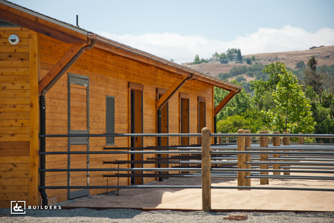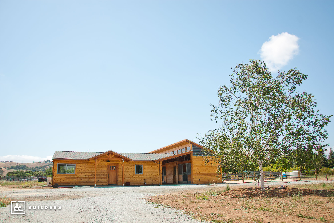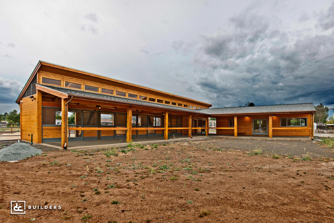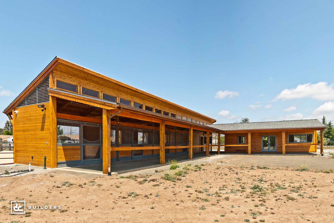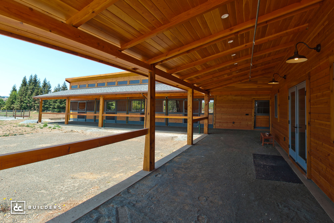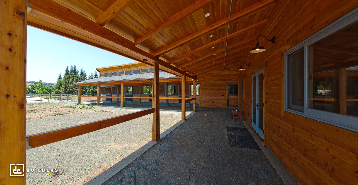
DC Builders is thrilled to share this spectacular equestrian development we designed, framed, and sided for the Teháma Carmel residential community! Situated on a privately owned 2,000-acre property in Carmel, California, these equestrian buildings offer the perfect blend of beauty and functionality for resident horse owners, trainers, and caretakers.
We crafted four custom timber frame buildings for the Teháma Carmel community, including a nearly 13,000 sq. ft. indoor riding arena, a horse barn with living quarters, a horse barn with a heavy timber loft, and an efficient storage space. All four buildings started as pre-engineered building models from DC Structures, with the arena modeled after a Prairie 80′ Arena Kit, the main barn after a Powell 58′ Monitor Barn Kit, the loft barn after a Columbia 70′ Gable Barn Kit, and the storage barn after a Pendleton 48′ Shed Row Barn Kit.
Something incredibly unique about this project and development is the dedication to the preservation and stewardship of the land exhibited throughout the compound. Instead of maximizing construction on the existing property, this unique residential community encourages intentional and minimal building to conserve the natural beauty and history of the land. As our industry moves toward adopting more sustainable construction practices, we can’t help but feel grateful to be a part of a future-thinking project like this one that creates a positive and inspiring blueprint for new home developments.
Thank you to the team at Teháma Carmel for choosing us as your design and construction partner! We couldn’t be more honored to contribute to your wonderful community and mission.
Learn more about the story behind Teháma Carmel here.
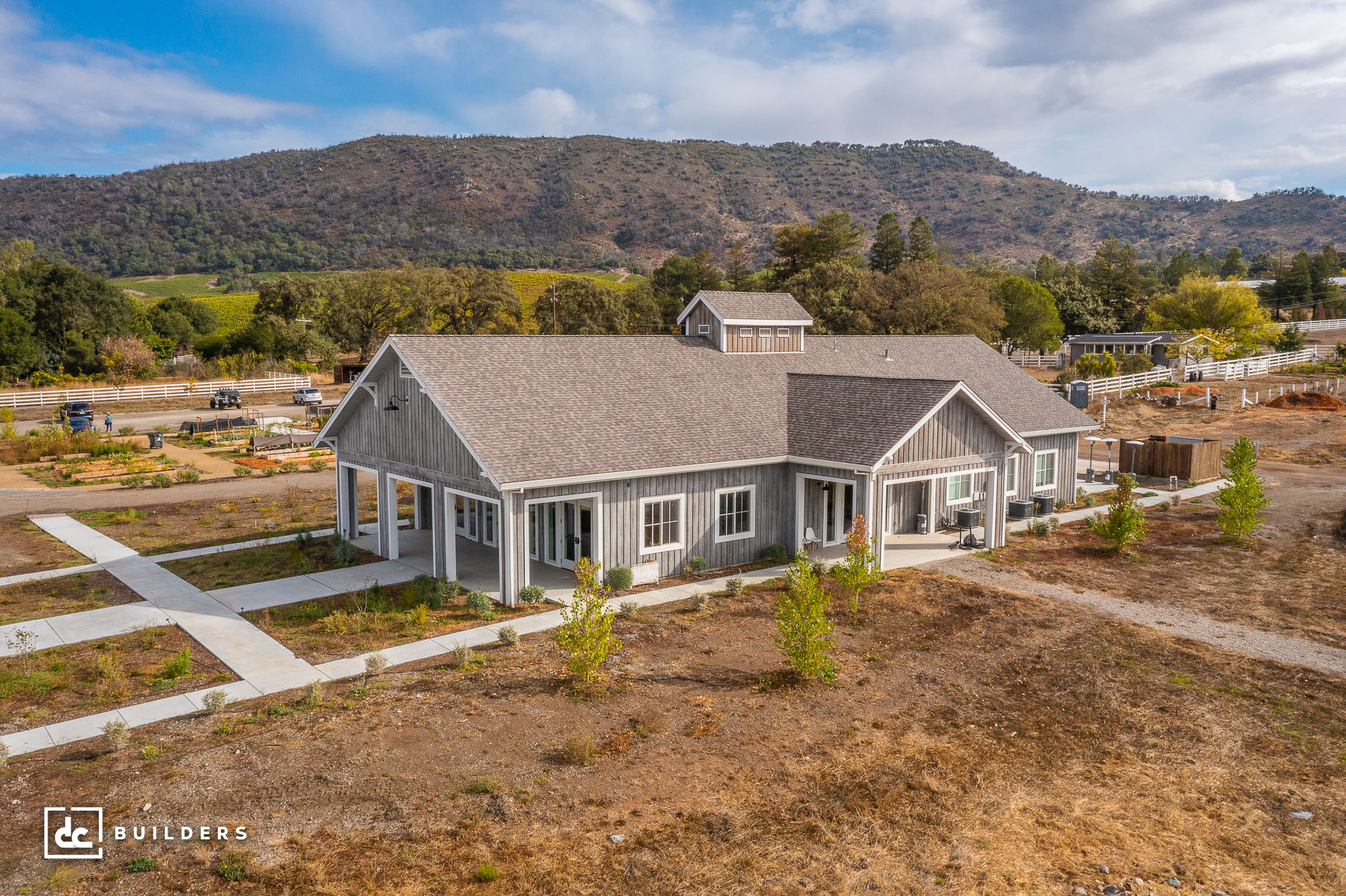
This post and beam structure we built in Sonoma, California, serves as the brand-new office and venue space for Charlie’s Acres — a non-profit organization dedicated to rescuing farm animals and teaching visitors about the many benefits of plant-based eating. Modified from a Columbia Gable Barn Kit from DC Structures, this ranch-style building features a simple yet stunning design that includes 3,360 square feet of conditioned living space plus three covered patios that total 1,056 square feet.
The in-house design team at DC Structures made several modifications to the base model, including extending the standard 36′ x 72′ Columbia kit to fit a 40′ x 96′ footprint and adding gable deck covers to the front and sides of the structure. They also incorporated floor-to-ceiling tongue and groove wall coverings, faux glulam trusses, and Andersen 100 Series windows with colonial grids in the main hall. The exterior features stained cedar board and batten siding made to look reclaimed and Pella® Reserve™ commercial doors. Our WUI High Fire upgrade also ensures this structure is more fire-resistant by design than our standard heavy timber buildings, with upgrades like WUI-approved vents and Fire-X™ plywood boosting its performance in the event of a wildfire.
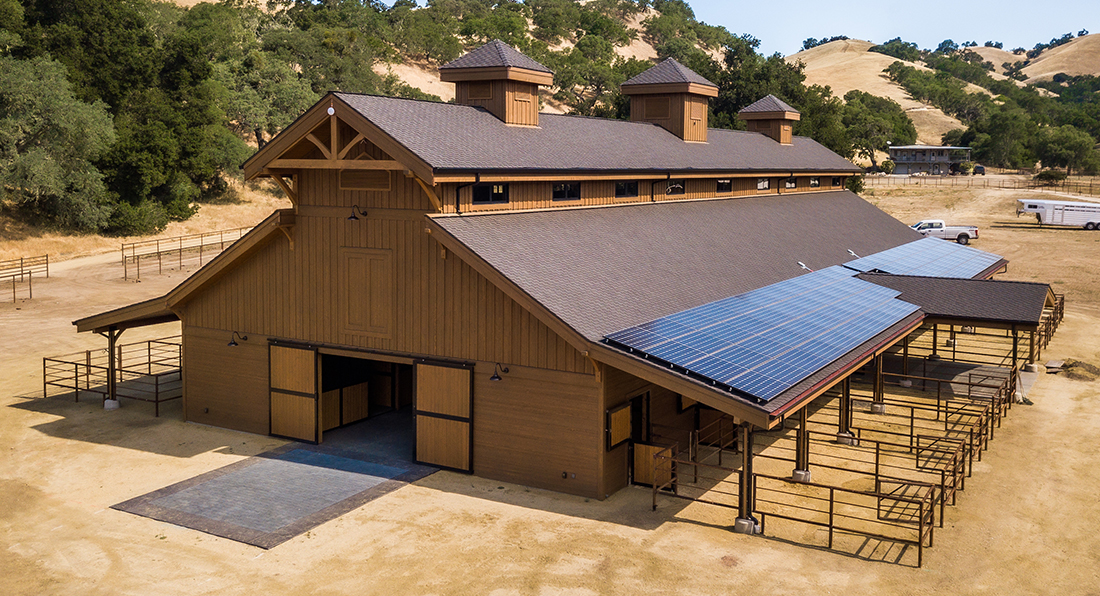
This incredible 6,336 sq. ft. equestrian building in Carmel Valley Village, California was designed and built by the DC Builders team. With thirteen oversized 14′ x 16′ horse stalls, two tack rooms, a feed room, three-piece bathroom and laundry, this massive 48′ x 132′ post and beam horse barn makes a bold statement. The ridge is adorned with three functional cupolas, and a pair of 16′ heavy timber trusses add rustic style to each gable end. Each horse stall is equipped with steel-framed stall fronts from Classic Equine and a Dutch door leading to covered turnouts. Other unique features include two 20′ x 12′ custom covered entryways and a large solar panel array on the southern shed roof.
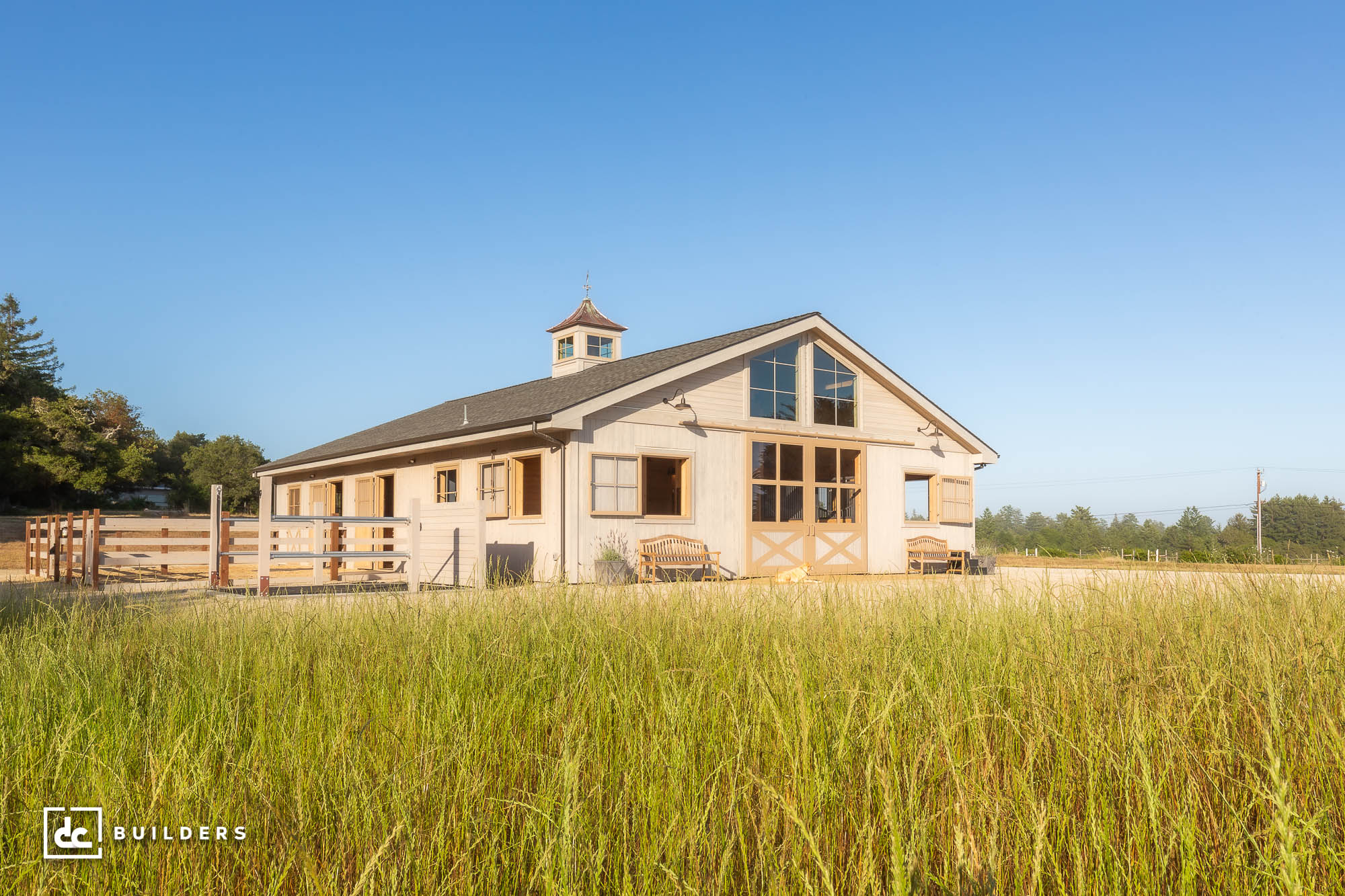
This bright and beautiful horse barn and workshop was built in Santa Cruz, California. Our design team added large windows on the gable ends to fill the 40′ x 60′ building with natural light. This single-story structure holds five horse stalls, a feed stall, a tack room, two grooming stalls, and a 24′ x 14′ workshop. An 8′ x 12′ entry portico adds unique visual interest. The steel-framed, powder-coated stall fronts were provided by Classic Equine.
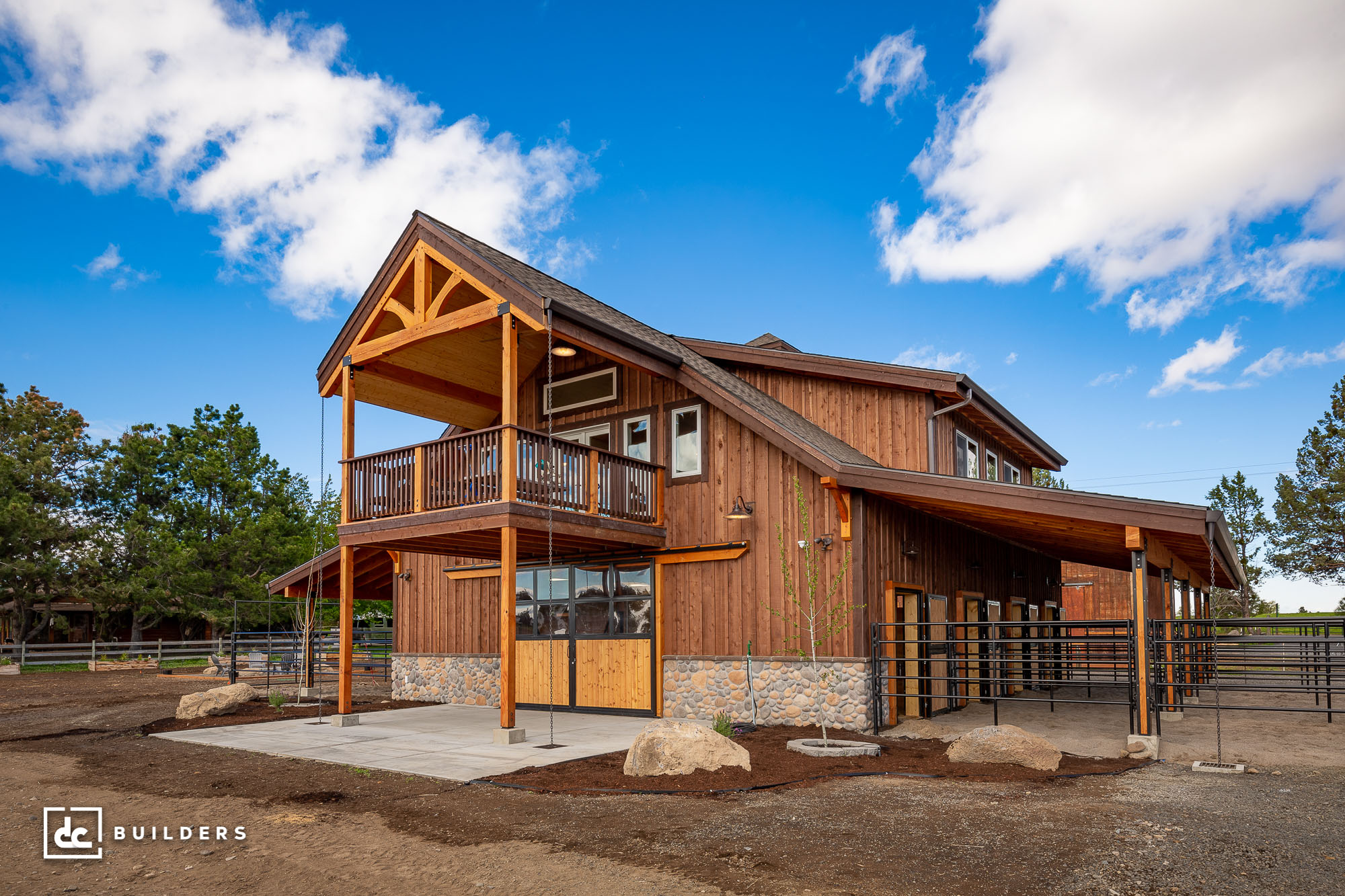
Located in the high desert landscape of Bend, Oregon, this 3,419 sq. ft. horse barn with an upstairs loft is a testament to the allure of multi-use spaces. This equestrian facility is outfitted with state-of-the-art safety features, including horse-safe knife plates, posts with chew protection, and a multi-camera security system to ensure our clients’ horses are protected in any event. Nelson automatic waterers in each of the five stalls keep our clients’ horses hydrated at all times, while Dutch doors leading to covered turn-outs give them easy access to the outdoors. Upstairs, a 1,479 sq. ft. loft functions as an entertaining space complete with a modern kitchen and access to a large covered deck so our clients can relax and enjoy the surrounding scenery with friends and family.
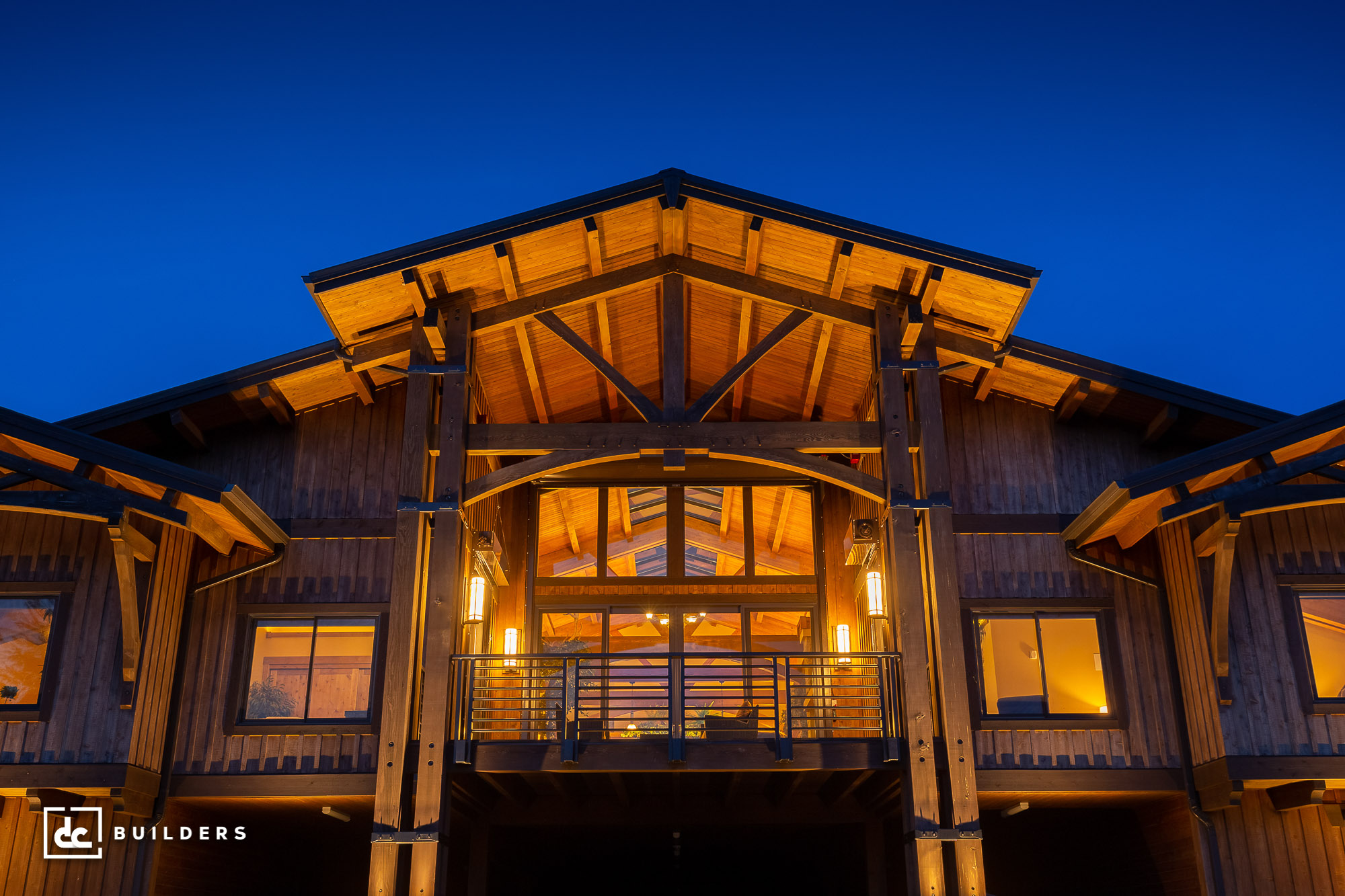
The largest structure ever designed and built by the DC Builders team, this 36,290 sq. ft. custom home and equestrian facility in Oregon City, Oregon is truly one-of-a-kind. We started with a massive 90′ x 204′ covered riding arena, then extended the structure an additional 72 feet to add a six stall horse barn with multiple grooming and wash areas, a tack and feed room, a powder room, and large storage areas for vehicles and equipment. The upstairs living quarters is no mere caretaker’s apartment, but a luxurious 5,000 sq. ft. custom home with state-of-the-art appliances and fixtures and high-end finishes. The great room features soaring ceilings with skylights and handcrafted timber trusses, an open concept modern kitchen and dining area with access to a spacious outdoor deck and a large viewing balcony looking over the riding arena. This home also includes an incredible master suite with a granite shower and a huge walk-in closet. You’ll also find two additional bedrooms, two more full bathrooms, an office with custom built-ins, and a large laundry room.
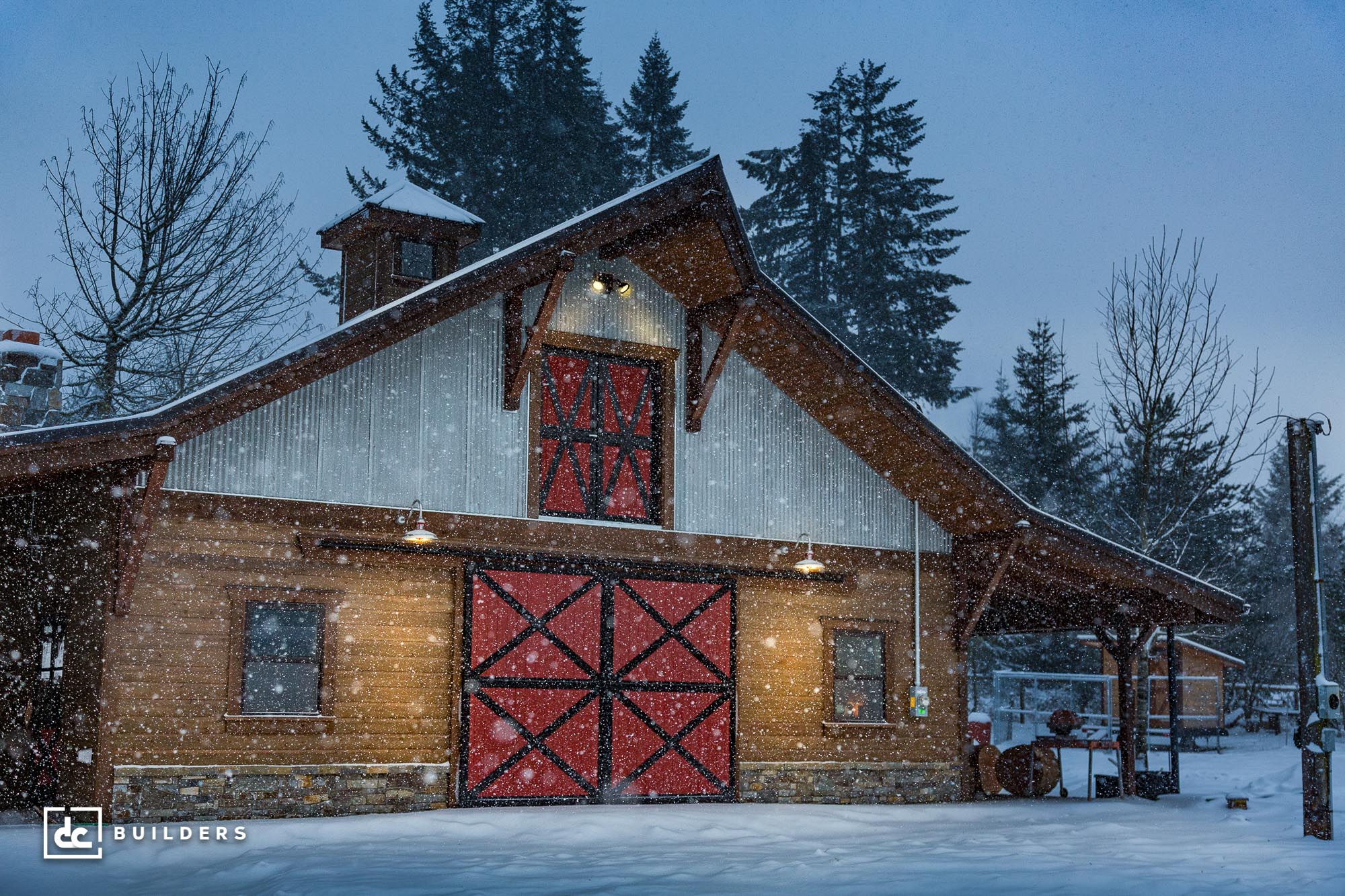
This gable-style barn in Sandy, Oregon is a perfect example of the many ways our clients can customize a classic barn design and make it their own. The main level features two horse stalls, as well as red Classic Equine barn doors custom painted to give the structure an extra bit of flair. Upstairs, a spacious hayloft with steel-framed hayloft doors allows our clients to keep their storage all in one convenient place, with a built-in ladder inside the barn and stairs attached to the rear acting as access points. Custom selections such as gooseneck lighting and exterior stone finishes also give this barn its distinct appearance, along with an indoor and outdoor fireplace adding to its rustic charm.
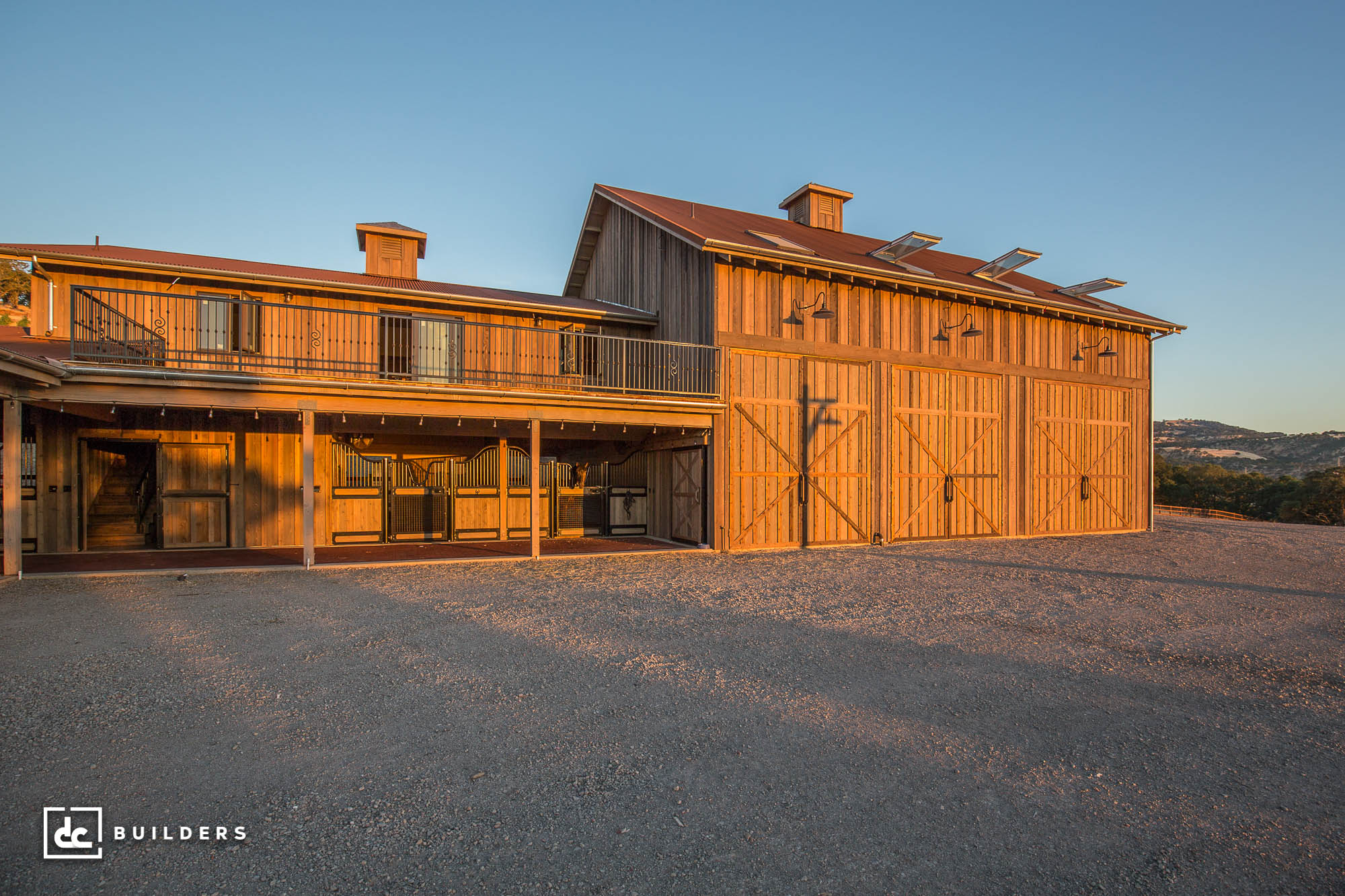
Location plays an important part in crafting a custom structure, as the characteristics of one’s property often influence the resulting design. In the case of this equestrian facility in Fairfield, California, we were given the opportunity to design a horse barn around a stunning property with vineyard views. With our clients’ surroundings in mind, our in-house design team crafted this one-of-a-kind equestrian facility that features an open-air design perfect for our clients and their horses. The two-level horse barn includes six horse stalls with spacious covered turnouts, a large tack room, a wash stall, a grooming and washroom, and a large garage area with room for hay, shavings, and a tractor-trailer. The second level houses a generous storage loft with endless possibilities for future projects. With its Southwestern-inspired design and unconfined layout, this barn-style structure makes an ideal home for our clients’ horses and an even better getaway for our clients.

Customizing your barn to fit your style and personality is all part of the fun of building a structure from scratch. With this all-wood barn in Woodside, California, we had a blast working with our clients to make it uniquely theirs. Inside this highly personalized barn, you’ll find a number of special features designed around our client’s taste, including stamped concrete flooring made to look like reclaimed hardwood, custom stall fronts, pine-covered ceilings, and even an iPod docking station. Cedar board and batten siding and timber trusses on the gable ends give this barn its classic appearance, with added structural elements like gable dormers and a custom cupola with a weathervane making it truly one-of-a-kind. To top it off, our clients can also enjoy a loft converted into a hobby workshop and an outdoor arena perfect for summer riding.
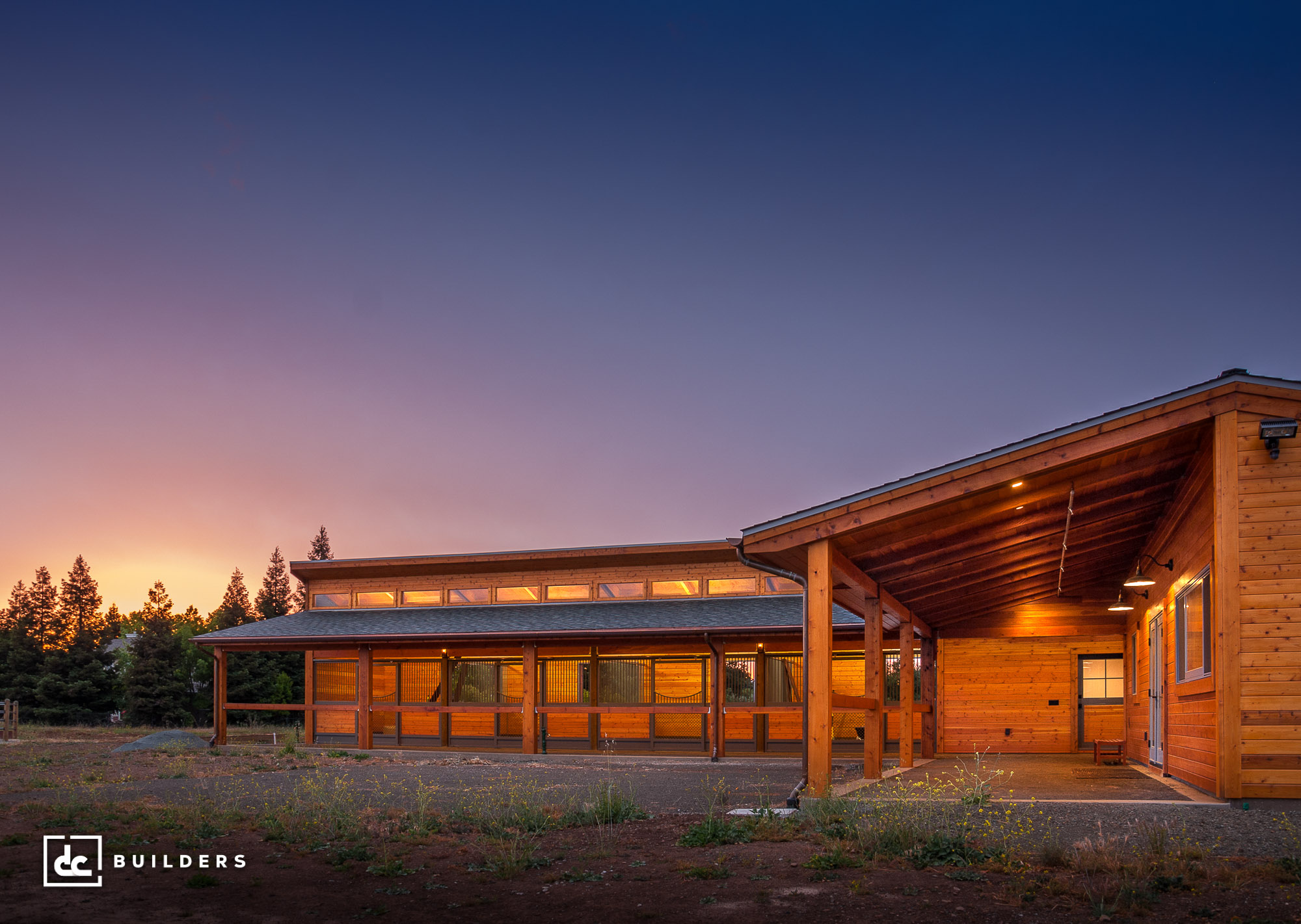
This magnificent clerestory barn in San Martin, California was designed by Blackburn Architects and built by our team here at DC Builders. With its open-air design and covered breezeway, this equestrian facility succeeds in keeping our client’s horses cool in the summertime and comfortable in the winter months. Each of the five stalls is outfitted with Lucas Equine stall fronts, adding to the uniqueness of this original structure. This heavy timber structure also features a tool and feed room, a laundry room, and a large tack room with plenty of space for equipment.











