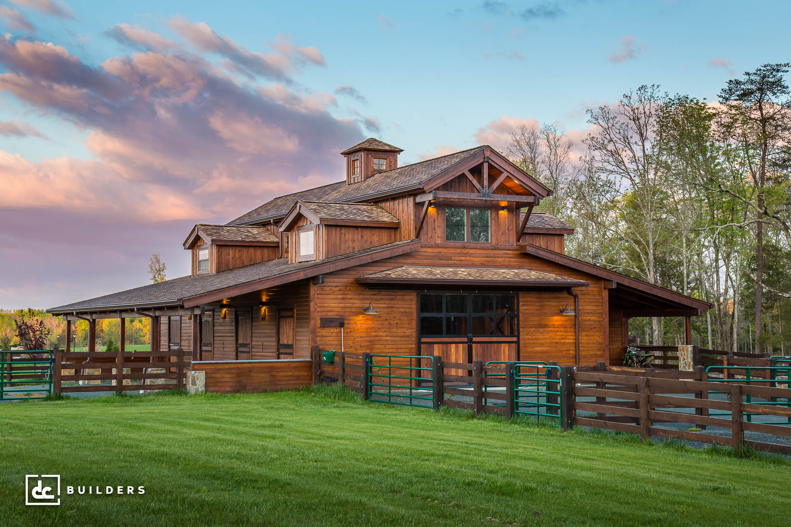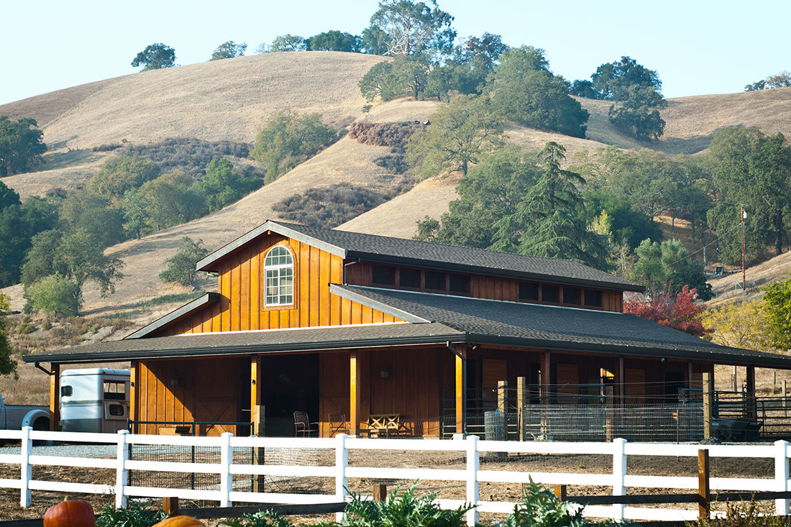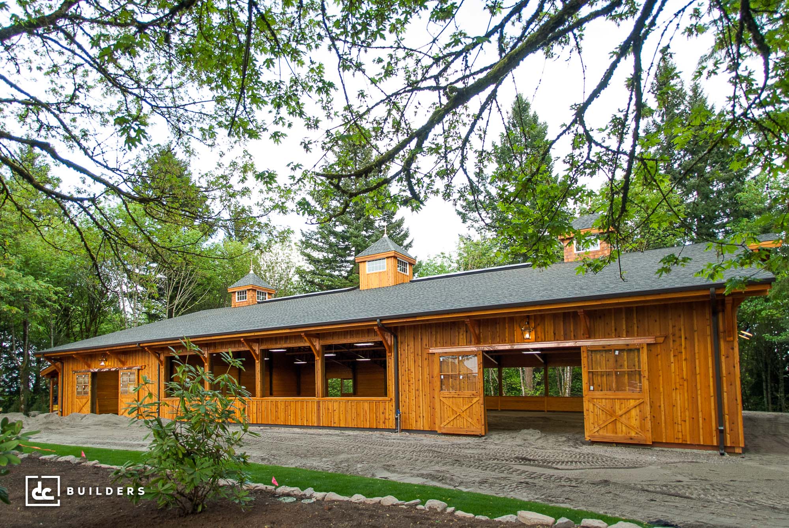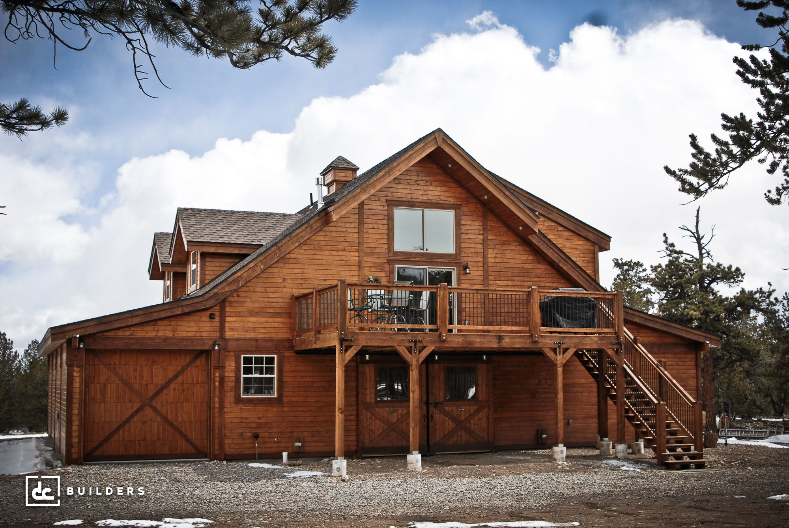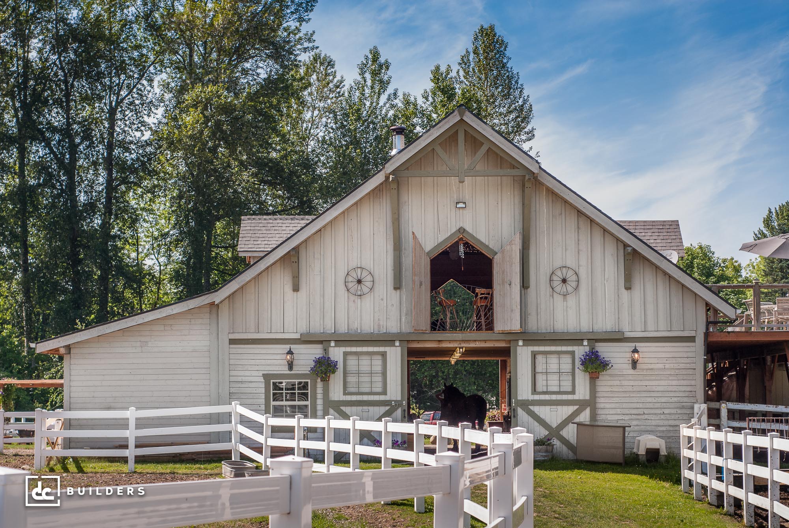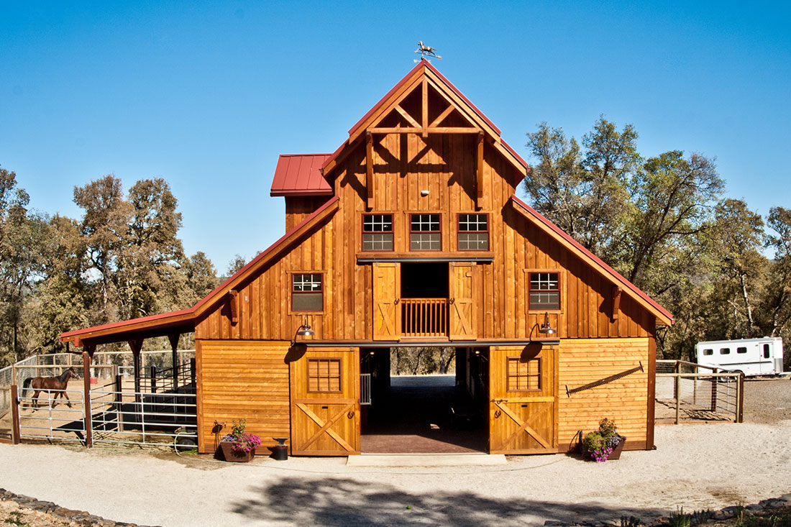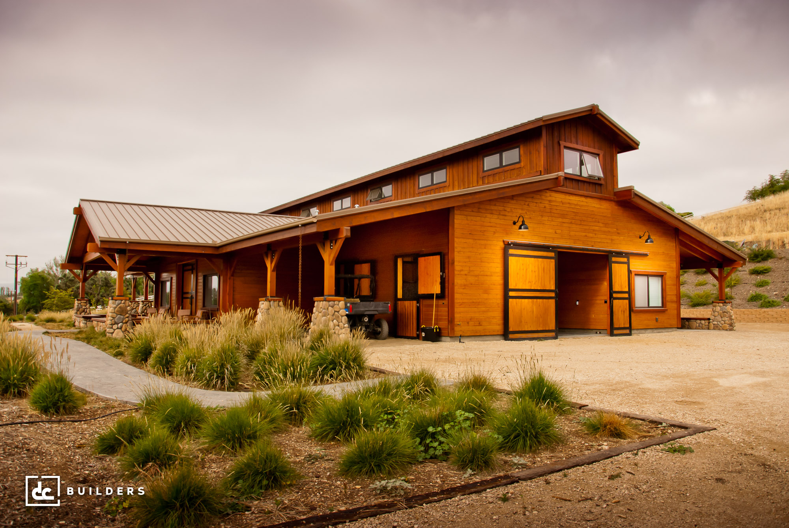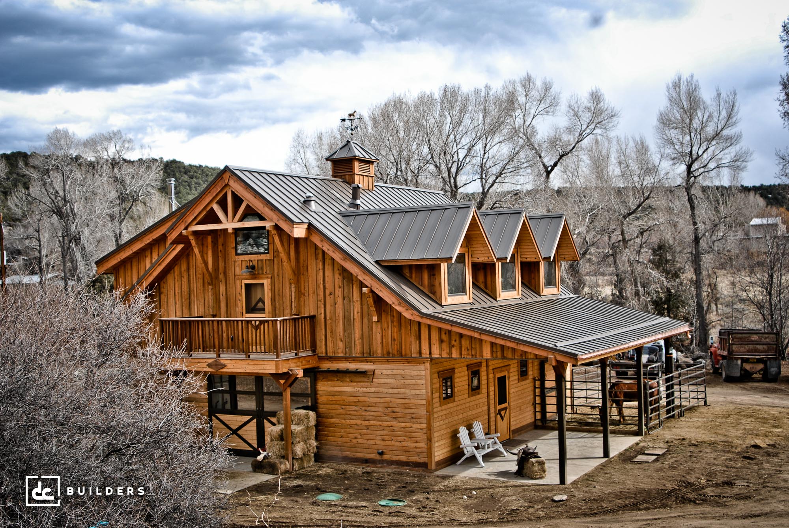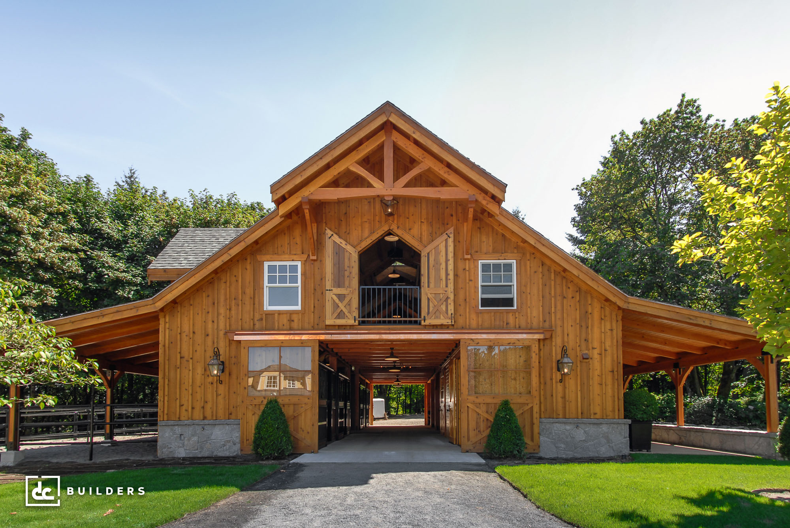Located in beautiful Burlington, North Carolina, this barn with living quarters is a stunning example of our ability to take a classic barn design and transform it into something completely unique to our clients’ needs and tastes. Designed by our in-house design team, this monitor-style barn holds four horse stalls, a feed room, and a tack room. Unlike most apartment barns, the living space stays on the ground level, with a bedroom, living room, and kitchen directly across from the horse stalls. Our clients can even watch their horses through a window in the kitchen. A spiral staircase leads directly to an upstairs office space, where our clients can enjoy access to a cantilevered deck, magnificent property views, and a dormer tastefully converted to a desk nook. High-end features including timber frame connections, dark wood stain, and top-of-the-line equestrian hardware set this equestrian estate apart from others of its kind, making it a true one-of-a-kind barn home.
Archives
Morgan Hill Monitor Barn
Before our team came down to take a look at their property, Joe Leonard and his wife were having trouble finding a contractor who could build the barn they always envisioned. As soon as we arrived though, we had no problem seeing their vision and making a plan to bring it to life. As the chosen contractor for this project in Morgan Hill, California, we worked closely with Joe, his wife, and an equestrian designer to design a timber frame barn to their exact specifications. Our team worked round the clock to complete this horse barn, with our crew often doing 12-hour days, six days a week to ensure their design was crafted to precision. The final result is a timeless monitor-style barn complete with four horse stalls, a wraparound porch, and an all-wood design that offers the Leonards exactly what they were looking for.
West Linn Riding Arena
After helping them build their dream barn with an upstairs loft at the iconic Last Chance Ranch, Brian Sonnenberg and his wife didn’t take long to start dreaming of another project to add to their property. This time around, they decided they wanted a covered riding arena designed for year-round riding and knew exactly who to partner with to get the job done right. With a custom design that prioritizes the comfort of riders, horses, and viewers, this all-weather arena succeeds in making riding enjoyable in any season. This design boasts an enclosed viewing room with top-of-the-line infrared heaters for extra warmth in the winter months. To maximize natural lighting and ventilation, we added three cupolas with windows and two skylights to the roof. Learn more about what Brian had to say about his experience with DC Builders and why he chose to partner with us a second time around!
VIRTUAL TOUR
Fairplay Barn
This beautiful barn-style residence in FairPlay, Colorado offers all the comforts of a traditional home, with the added bonus of having a cozy horse barn just below the main living quarters. For this project, our clients wanted to keep their precious animals in one location to ensure they were properly cared for and safe at all times. With this purpose in mind, our experienced team was able to craft an apartment barn that not only serves as an ideal home for our clients and their horses but stands up against the harsh conditions of the region. On the main level, you’ll find four horse stalls, a 12’ x 24’ tack room, a garage and workshop space, and a 12’ x 48’ covered paddock area. Upstairs, a customized 1,700 sq. ft. living quarters provides everything our clients could want and need in a home.
Whitewashed Horse Barn
This gable-style barn in Fall City, Washington is a great example of what you can accomplish with a custom barn design from DC Builders. Crafted to serve a number of purposes, this custom wood structure functions as a horse barn, a place to hang out with friends and family, and even a wedding and event venue! The main level includes six horse stalls, a wash bay, a tack room, and an enclosed shed roof with room for added storage, while the upstairs features a custom bar and lounge area perfect for kicking back and relaxing. Clad with cedar board and batten siding that was painted white to match the owner’s home, this heavy timber barn successfully blends traditional style with modern amenities to achieve its distinctive design.
Penn Valley Barn
One of the joys of our job is getting to hear what our clients love about their completed projects and what stood out in their experience with DC Builders. With this stunning horse barn in Penn Valley, California, we had the extreme pleasure of helping Leslie Schoradt build the perfect barn for her and her prized Arabian horses. Named Traveler’s Rest after their foal Traveler, this barn is not only an ideal home for Leslie’s beloved horses, but a structure she and her family can cherish for a lifetime. Inside, this barn features six horse stalls, a washroom, and a beautiful tack room. Custom details including Classic Equine stall fronts, stable comfort mattress systems in each stall, and rubber aisle pavers create a cozy and safe indoor environment for her horses, while a striking red metal roof and custom turret add a uniquely charming touch to the exterior. Learn more about what Leslie had to say about working with DC Builders to build her dream barn!
Santa Ynez Horse Barn
Considered to be one of our finest projects to date, this monitor-style horse barn in Santa Ynez is an exceptional display of our superior craftsmanship. Dozens of custom finishes make this barn stand out in comparison to others in the region, including a timber frame patio with beautiful stonework and Douglas fir wall finishes throughout the barn. Inside this equestrian facility, you’ll find seven horse stalls with covered turnouts, a powder room, and laundry, a tack room, a grooming stall, and a private office. Additionally, a one-bedroom caretaker’s apartment with a full kitchen and bathroom makes it easy for our clients to care for their horses while having a comfortable place to relax afterward.
Taos, New Mexico
Taos, New Mexico is a town full of creativity, so it’s no surprise that our client Ed Healy and his wife would want an apartment barn brimming with originality. Named Rancho Milagro as an homage to the Southwestern region, this apartment barn features meticulous woodworking details throughout that give this structure its signature appearance, including handcrafted triangular wood accents that act as the barn’s trademark. The main level features a four-stall horse barn complete with Classic Equine stall fronts and Dutch doors, as well as a 12’ x 24’ tack room and all-wood interior. Upstairs, a two-bedroom living quarters makes the perfect guesthouse and occasional getaway for Ed and his wife.
Last Chance Ranch
One of the best parts of our job is getting to be a part of making our clients’ dreams come true; and with this timber frame barn in West Linn, Oregon, we were able to give our client Brian Sonnenberg and his wife something he describes as a true reflection of who they are. Framed with canyon gold lumber and finished with cedar board and batten siding and 4” thick Columbia basalt wainscoting, this exquisite horse barn with living quarters features an iconic design that perfectly complements the surrounding Last Chance Ranch property. Portland Millwork supplied the entry doors and Classic Equine designed the stall fronts, partitions, and Dutch doors. On the main level, you’ll find four horse stalls finished with Brazilian hardwood and equipped with Nelson waterers and ComfortStall flooring for added comfort and safety, in addition to a 12’ x 18’ tack room. Upstairs, an entertainment loft with bunk beds offers a cozy space for our clients and guests to enjoy, with a custom cupola overhead providing optimal ventilation and natural lighting.
VIRTUAL TOUR
Newnan Barn Home
This custom barn with living quarters in Newnan, Georgia features a bold two-tone exterior that flips traditional barn design on its head. Despite their classic style, dormers play an important role in this barn home’s unique appeal, with a mix of Nantucket and shed dormers adding intrigue and functionality to the overall design. The main level of this multi-use home consists of two horse stalls, a tack room, a wash bay, a garage, and two full-length shed roofs — one being fully enclosed for additional living space. The ground floor also includes a custom stainless steel processing room with a commercial kitchen to support our clients’ hunting hobby, as well as an outdoor fireplace made of stone. On the second story, our clients’ home features a number of custom selections that make this space feel extra luxurious, including a rustic antler chandelier and stainless steel appliances. A master suite, an additional bedroom, bathroom, and laundry room complete the upstairs living quarters, with custom timber frame ceilings throughout that contribute to its unparalleled warmth.
