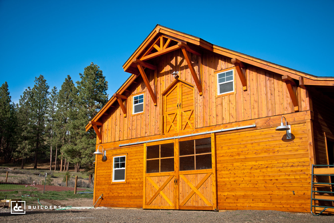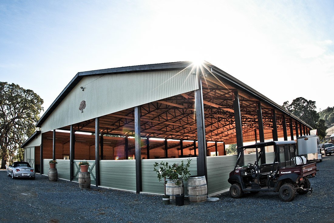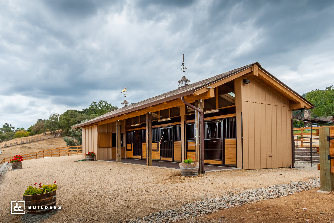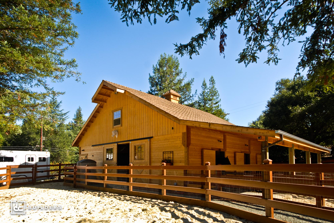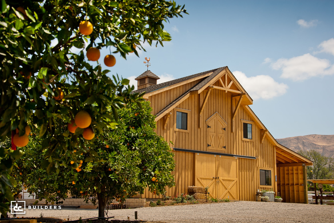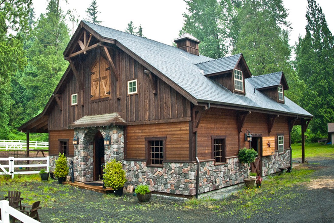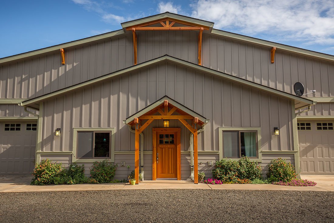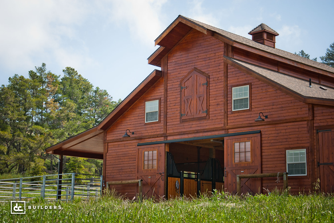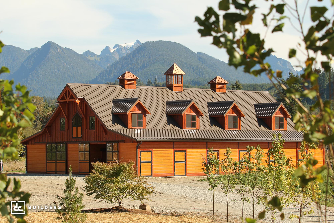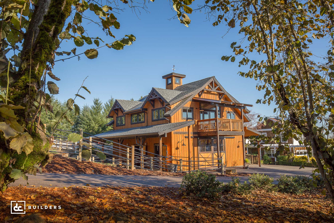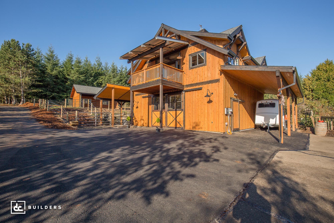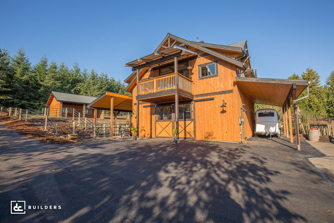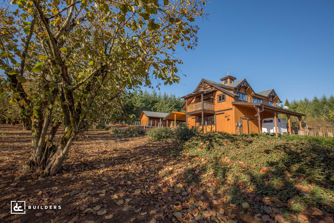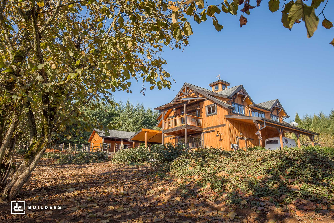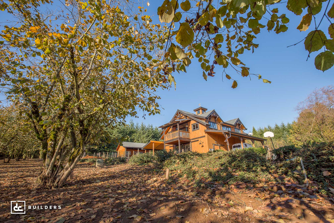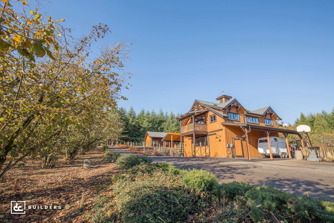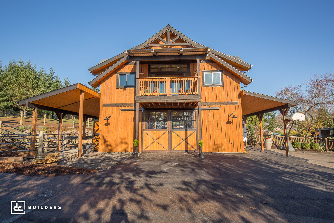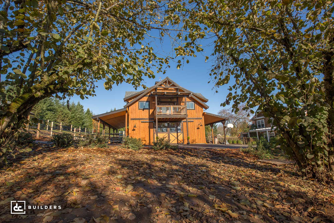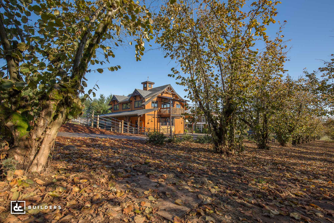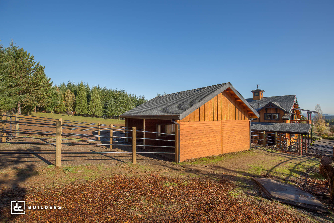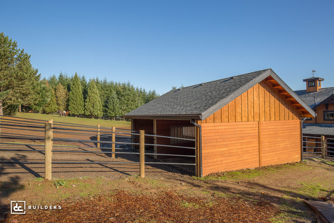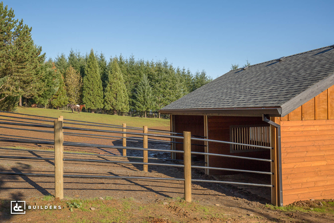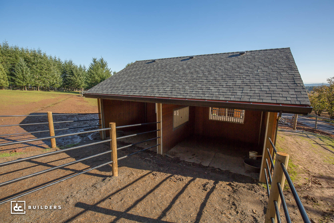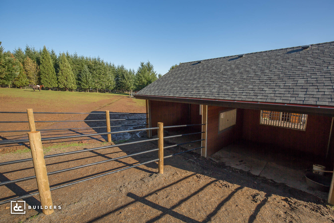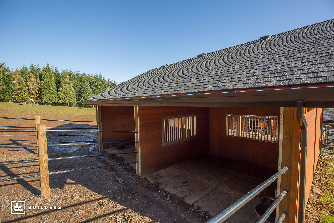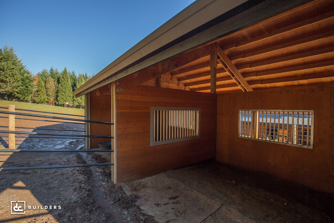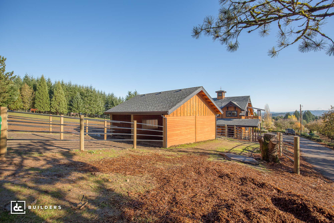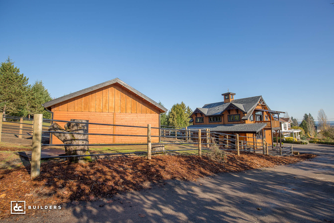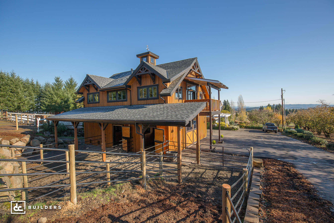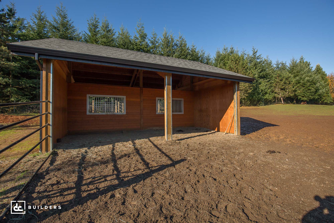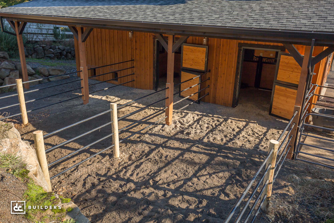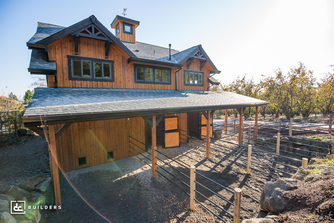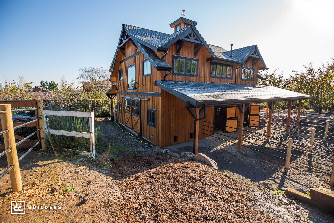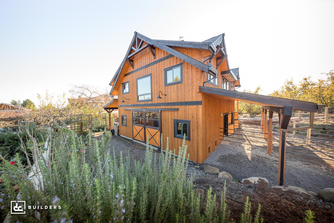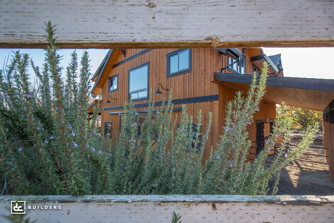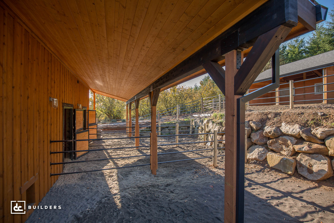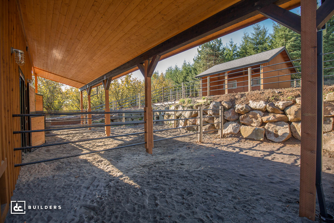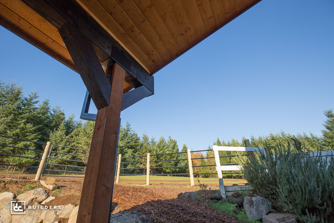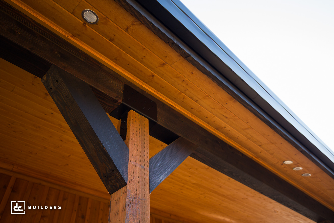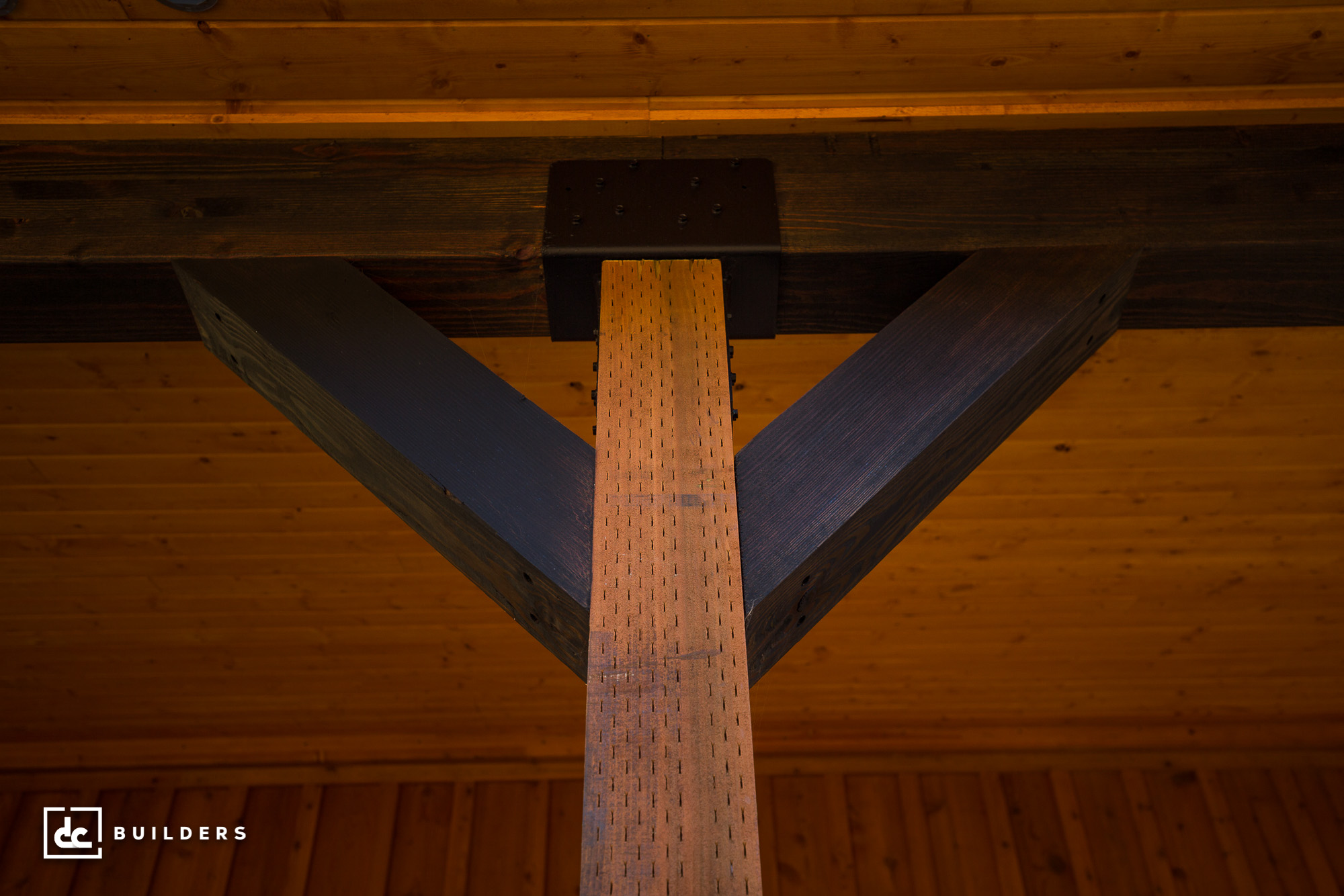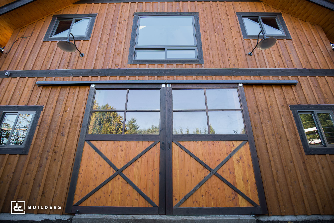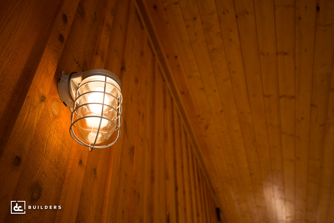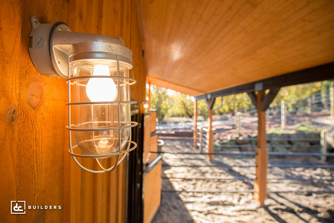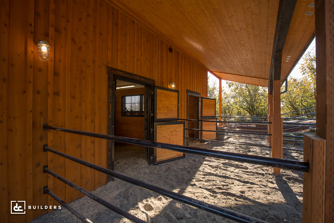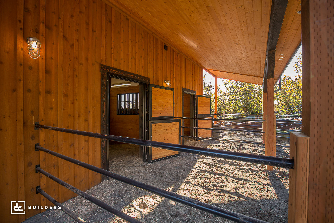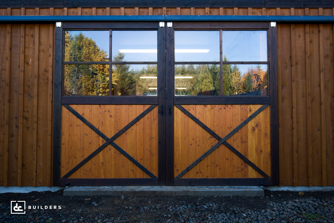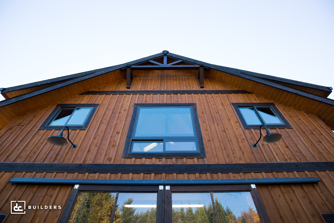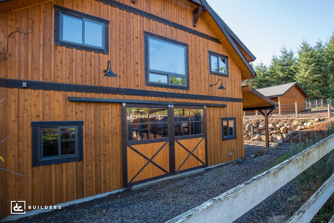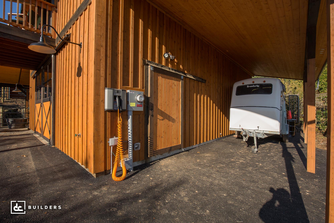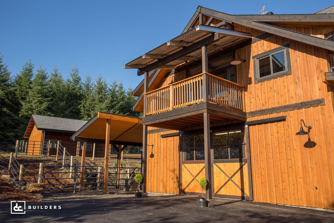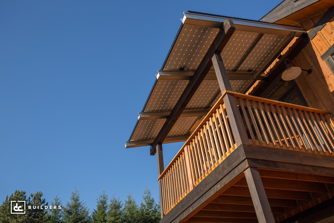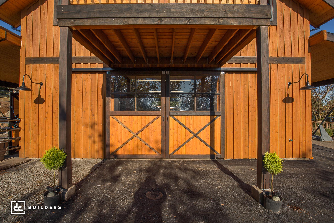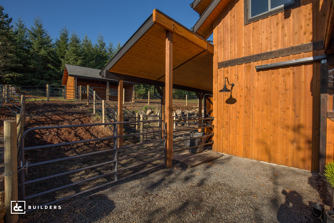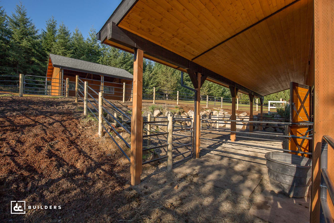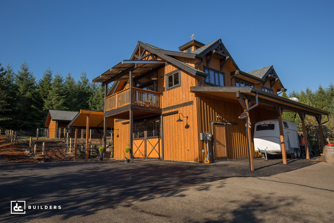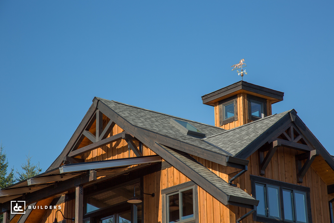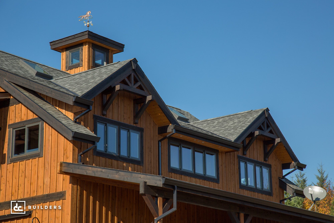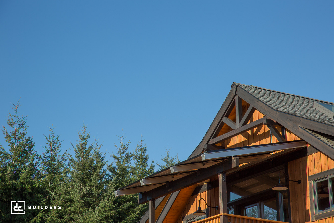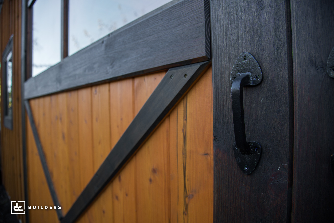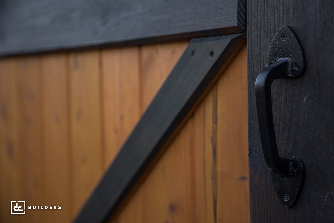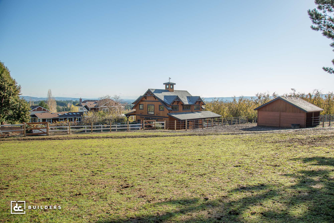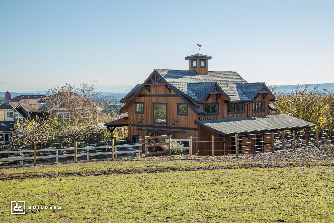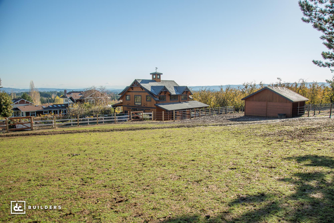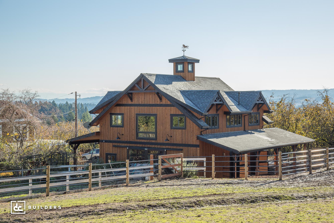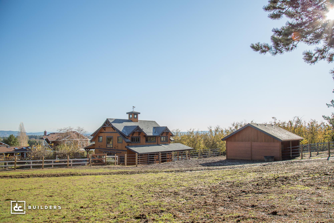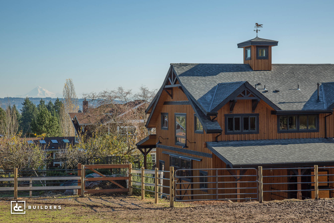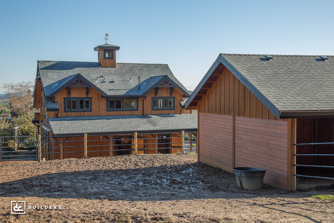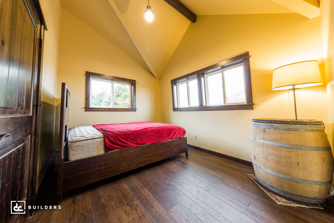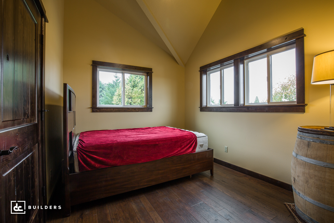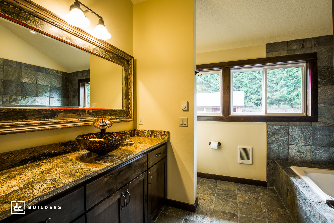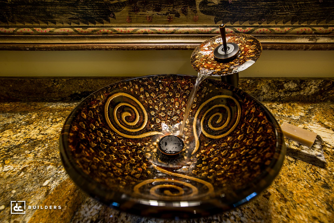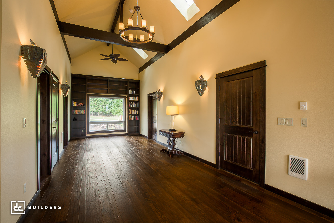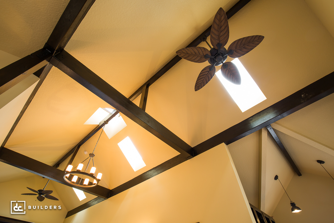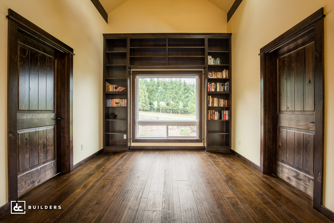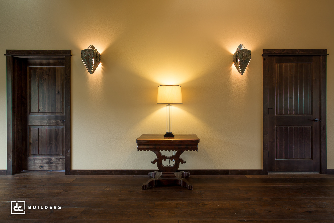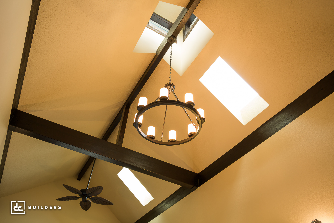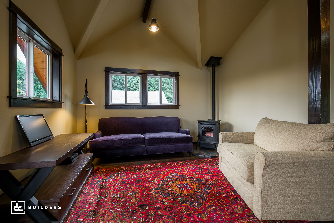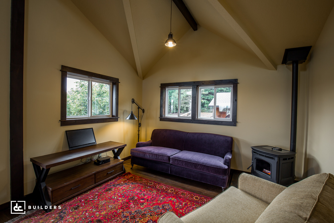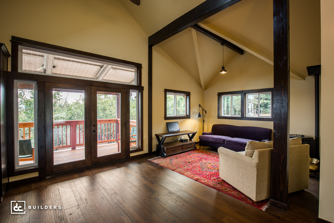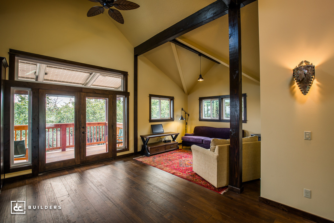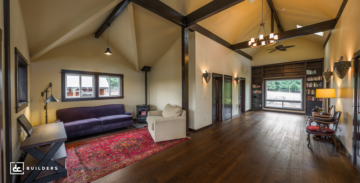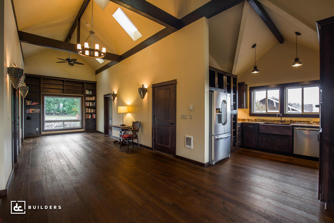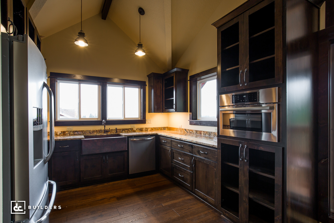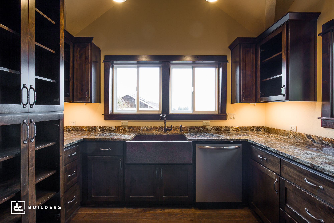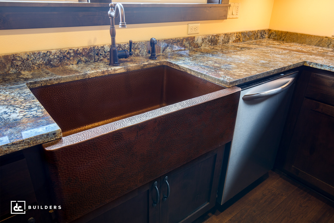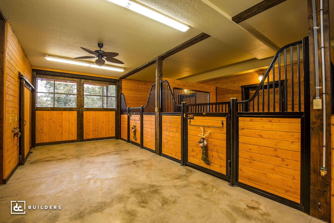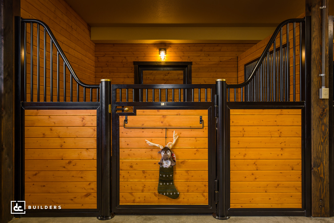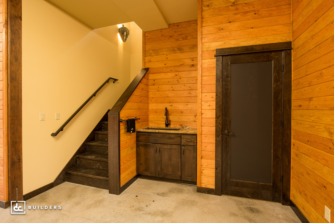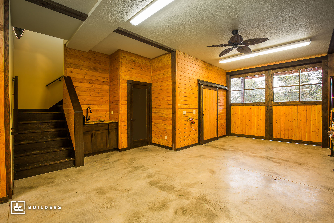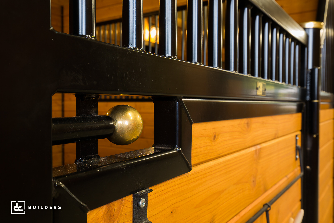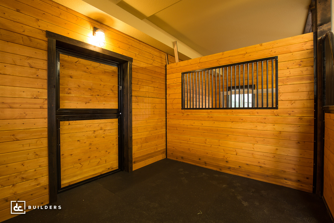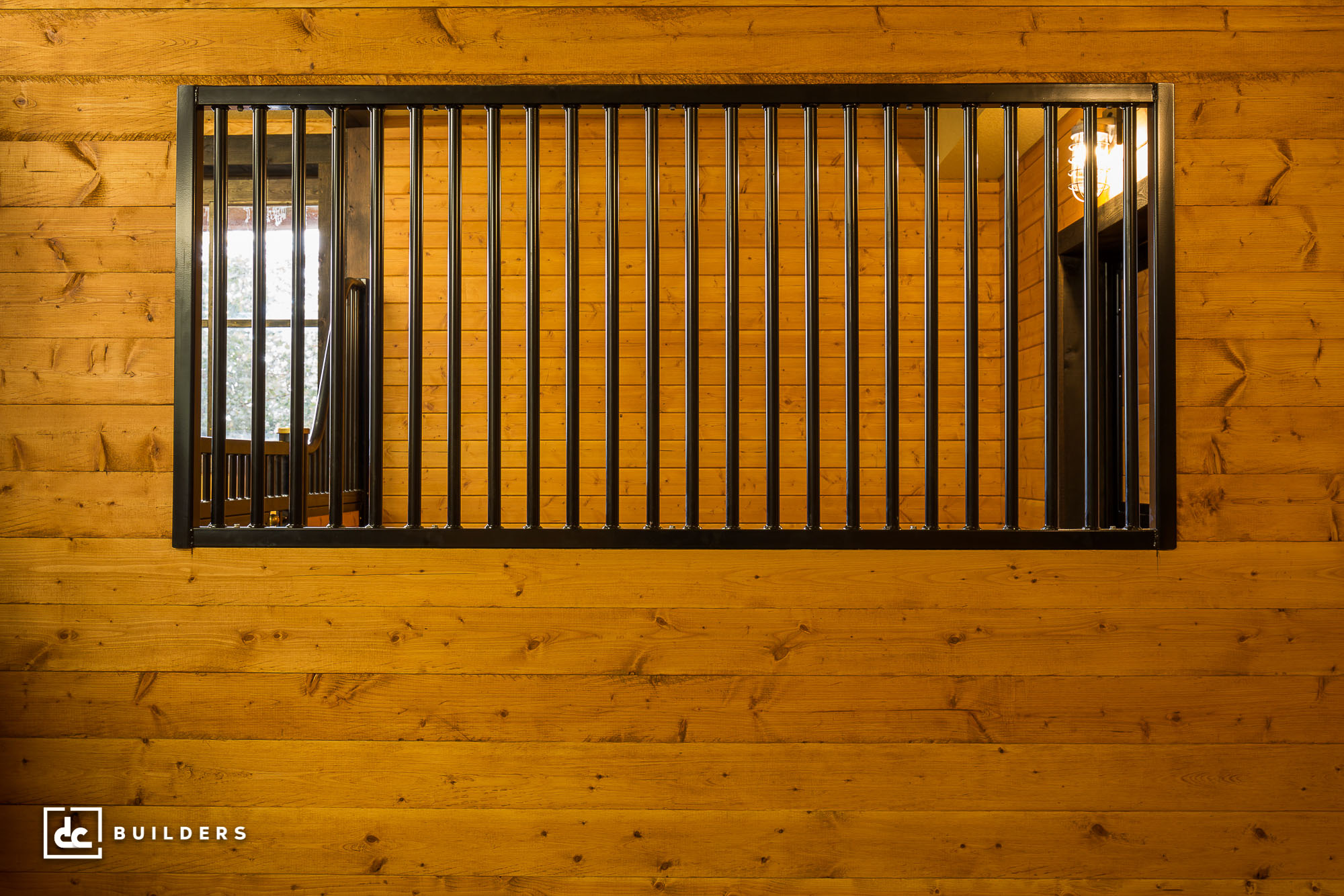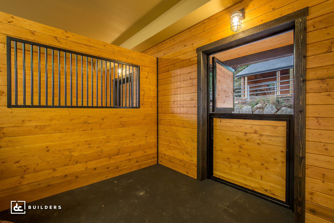Designed by DC Builders, this gorgeous gable-style barn on the east slopes of Mt. Hood in Wamic, Oregon features a striking heavy timber design that stuns inside and out. The exterior is clad with stained cedar tongue and groove and board and batten siding that highlights the quality of our select structural grade lumber. A handcrafted timber truss and custom breezeway doors with glass inserts add to the barn’s effortless charm, along with a partial wrap-around porch also made from cedar sourced from the Pacific Northwest. The interior includes three horse stalls, a tack room, and an office with stained cement flooring, as well as a loft with a custom hay drop hatch with a pulley system. Perfect for any equestrian enthusiast, this timeless barn design makes an ideal home for our client’s horses.
Archives
Shingle Springs Riding Arena
Located in the foothills of Shingle Springs, California, this 60′ x 120′ covered riding arena makes year-round riding possible with its spacious open-air design. Designed and built by our team, this horse arena includes a 24’ x 120’ stable with six custom horse stalls, a wash area, and a well-organized tack room with plenty of room for hay and storage. Additionally, a 600 sq. ft. apartment makes this one-of-a-kind equestrian facility feel like a home away from home, allowing our clients to stay close to their horses whenever needed.
San Jose Shed Row Barn
As an experienced general contracting team, we’ve managed all kinds of job sites along the West Coast and know exactly how to prepare any site for construction, including this site in San Jose, California. While this shed row horse barn might seem like an easy build, our team worked tirelessly behind the scenes to ensure the site met strict regional building codes, including the Wildland-Urban Interface Code designed to mitigate the risk of wildfire on the property. Our work entailed significant excavation and site preparation, the demolition of an existing barn, and installing a fire sprinkler system in the brand-new barn, in addition to overseeing the entirety of the build from start to finish. By the end, our clients were able to come away with a highly efficient horse barn equipped with everything they need to care for their horses, including Nelson automatic waterers in each of the three stalls, ComfortStall mats, and rubber interlocking pavers in the breezeway.
Los Altos Barn & Arena
This equestrian facility in Los Altos Hills, California is the complete package for any horse lover. From its wide-open outdoor arena to its laundry list of special safety features, we carefully considered every detail of our client’s equestrian design to ensure their barn and riding arena was perfectly suited to their needs. Inside the horse barn, you’ll find three horse stalls outfitted with stable comfort mattress systems and a full 36’ x 36’ loft for storage. With our client’s location and climate in mind, we installed a hoof grid system in the paddock area to maintain the solid surface for the animals during the winter months, as well as an elaborate drainage solution to allow for easy clean-up and maintenance.
Fillmore Car Barn & Workshop
This car barn and workshop in Fillmore, California successfully merges our client’s passions for collecting cars and tinkering into one beautiful workspace. The main level primarily serves as space for our client to store their vehicles, outdoor toys, and other equipment, with a partially enclosed shed roof acting as their personal workshop. Upstairs, a 24′ x 36′ loft doubles as a retreat from the day-to-day and a fun place to hang out with friends and family. Large windows placed generously throughout the structure contribute to this barn’s exceptional functionality, providing the perfect amount of natural light and ventilation needed to focus on creative projects. Additional special features include a custom cupola with a weathervane, two gable dormers, a 48’ shed dormer, a decorative timber truss and cedar board and batten siding used to achieve its stunning heavy timber exterior.
Bothell Horse Barn
Start Planning The Perfect Barn Home Today
Sift through countless options and styles presented in our comprehensive catalog. From traditional looks to functional capabilities, you’re sure to find something that fits your needs
Oregon City Covered Riding Arena
Designed by the in-house design team here at DC Builders, this massive riding arena and horse barn in Oregon City, Oregon offers everything our clients could want and need in an equestrian facility. This all-encompassing equestrian facility features ten horse stalls, two wash bays, a large tack room, an 80’ x 168’ riding arena, and two 24’ x 24’ garages for equipment storage, making it the perfect structure for a horse boarding business. Our clients can also enjoy a 1,300 sq. ft. one-bedroom apartment complete with an open concept living room with a gas fireplace, a modern kitchen, full bathroom, and a viewing room looking out into the arena. A large hayloft with a viewing platform also provides extra storage space. We managed the entire project for our clients through design, engineering, permitting, and construction and couldn’t be more thrilled with the outcome! With its stunning heavy timber design and laundry list of amenities, this equestrian facility is certain to be a hit with visitors of the space.
Kinion Monitor Barn
Located in Woodside, California, this monitor-style horse barn with a raised center aisle achieves that classic barn look and feel our clients desired for their build. Its extended roof pitch, rich wood siding, and beautiful loft doors add to the beauty of their property, while its monitor-style design allows this barn to be exceptionally functional. The addition of the raised center aisle provides our clients with additional work and storage space for their horse barn, along with creating more room for windows to enhance the natural light and ventilation in the space. On the main level, this barn offers four horse stalls with unique galvanized stall fronts and Dutch doors leading to covered turnouts, in addition to a partially enclosed shed roof where our clients can keep their tack and any other storage.
Arlington Equestrian Facility
This impressive gable-style equestrian facility is set against a beautiful mountain backdrop in Arlington, Washington. The structure features a grand total of twelve horse stalls, making it the perfect setup for a horse boarding business. With an equestrian facility of this size and proportion, we needed to come up with a solution that provided plenty of ventilation and natural light throughout the enclosed barn. With the addition of eight gable dormers, three custom cupolas, and Classic Equine sliding barn doors on each end, we were able to achieve just that to ensure the structure was designed to keep our clients’ horses happy and healthy at all times.
Cornelius Apartment Barn
Apartment barns are inherently efficient structures, with multi-use layouts that allow you to combine your hobbies and home all under one roof. With this custom apartment barn design in Cornelius, Oregon, we were not only able to merge our client’s passions into one structure, but also create a home centered around sustainability. Energy-efficient upgrades such as skylights, solar panels, and an electric car charging station help our client reduce their property’s overall carbon footprint, while the structure’s multi-purpose design makes productive use of every square inch. With two horse stalls, two dog kennels, and all the necessary equestrian amenities on the ground floor, these clients get to keep their favorite four-legged family members close at all times. Upstairs, a 1,800 sq. ft. apartment with a guest room, bathroom, office, living room, kitchen, and balcony offer all the comforts of any traditional home and then some.
