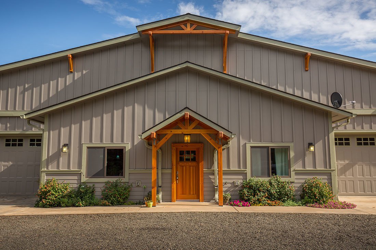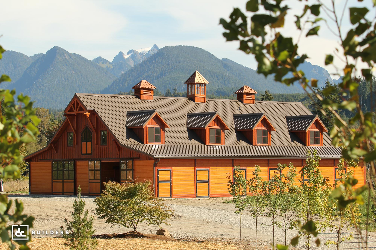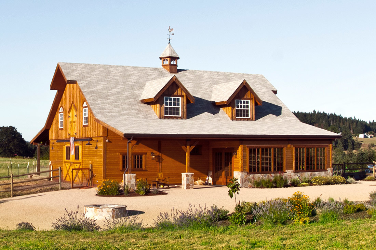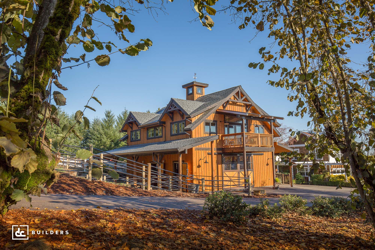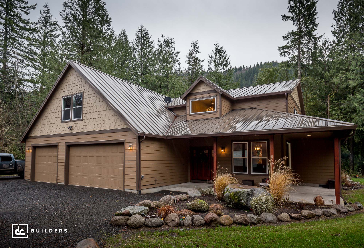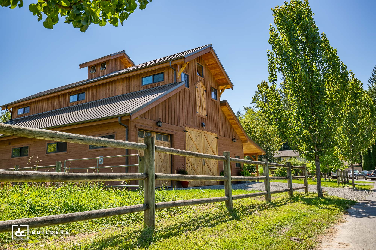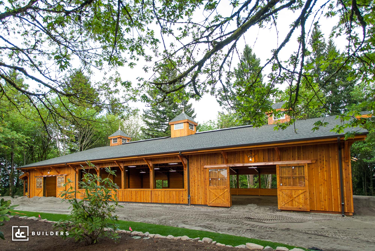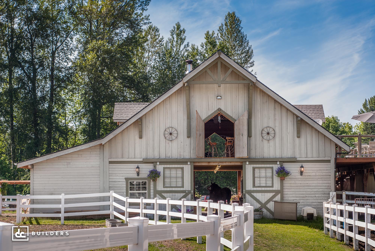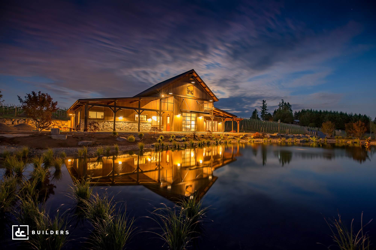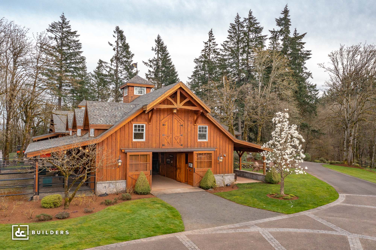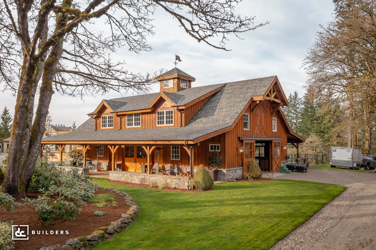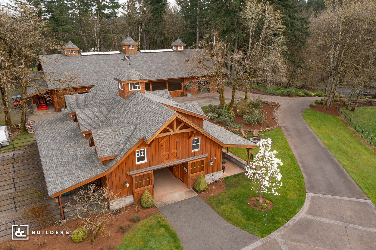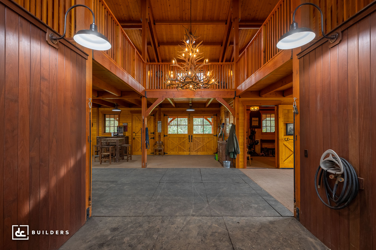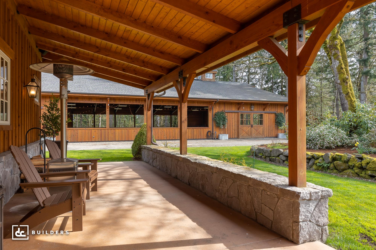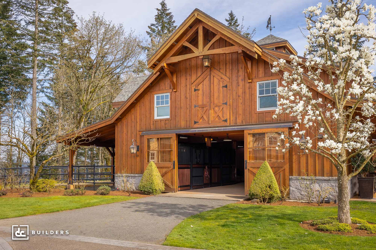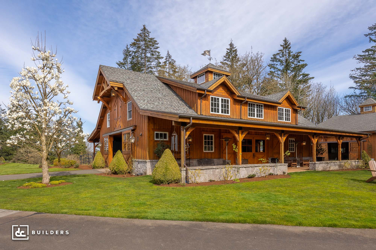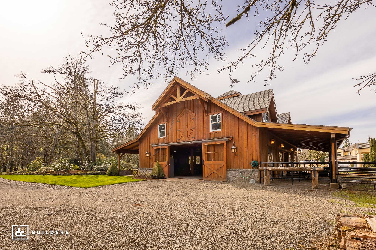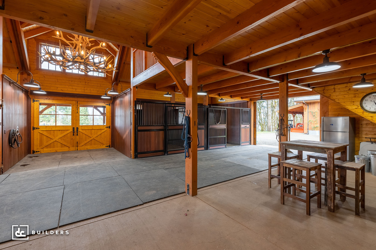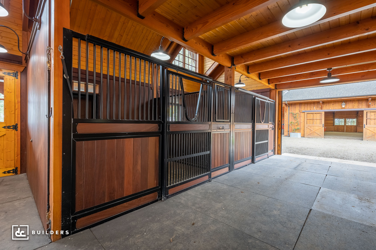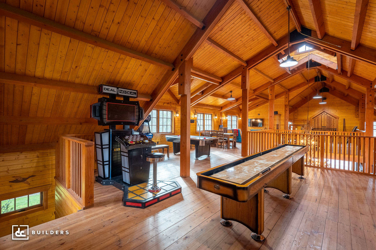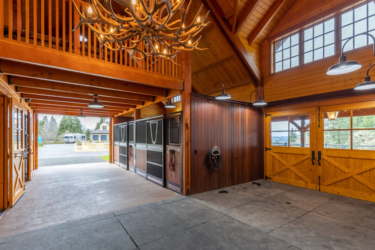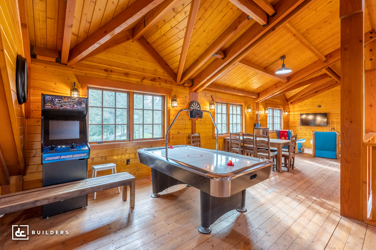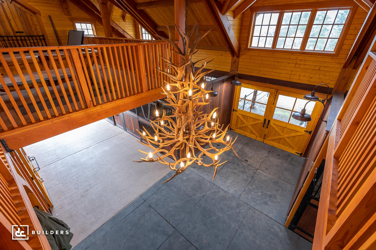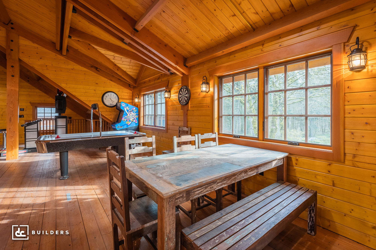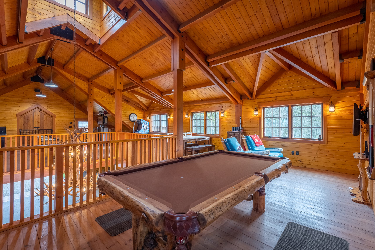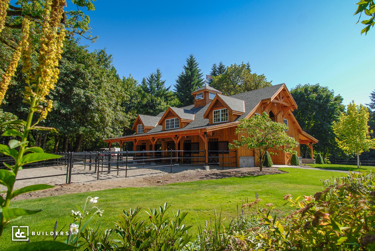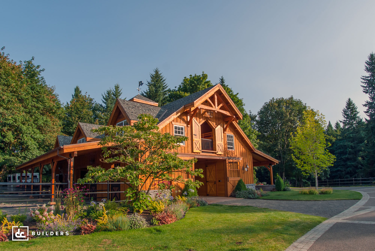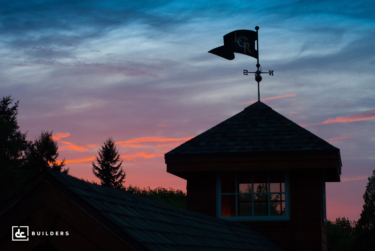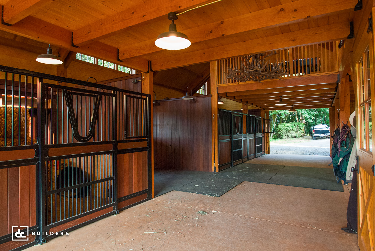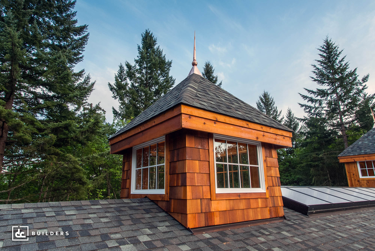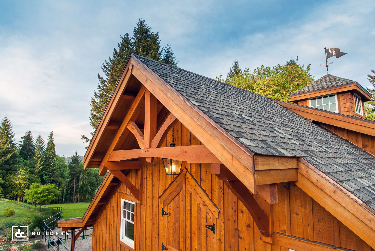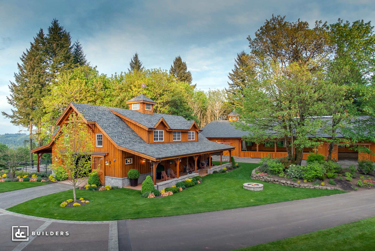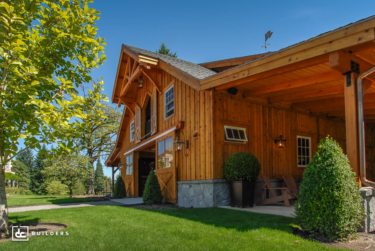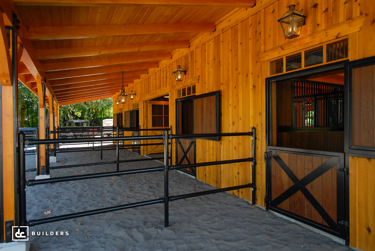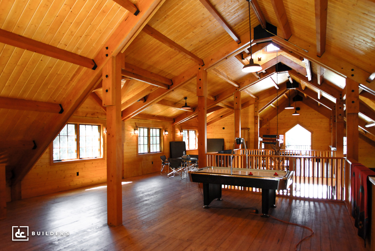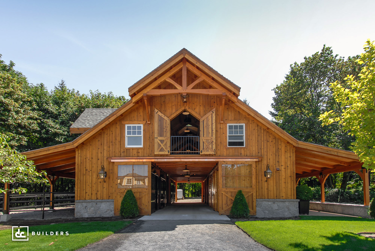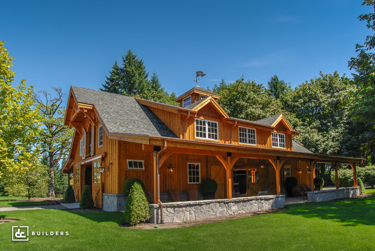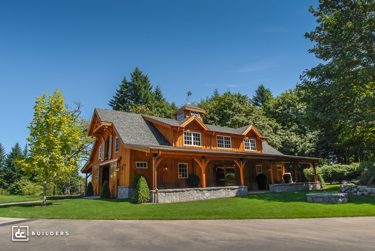Designed by the in-house design team here at DC Builders, this massive riding arena and horse barn in Oregon City, Oregon offers everything our clients could want and need in an equestrian facility. This all-encompassing equestrian facility features ten horse stalls, two wash bays, a large tack room, an 80’ x 168’ riding arena, and two 24’ x 24’ garages for equipment storage, making it the perfect structure for a horse boarding business. Our clients can also enjoy a 1,300 sq. ft. one-bedroom apartment complete with an open concept living room with a gas fireplace, a modern kitchen, full bathroom, and a viewing room looking out into the arena. A large hayloft with a viewing platform also provides extra storage space. We managed the entire project for our clients through design, engineering, permitting, and construction and couldn’t be more thrilled with the outcome! With its stunning heavy timber design and laundry list of amenities, this equestrian facility is certain to be a hit with visitors of the space.
Archives
Arlington Equestrian Facility
This impressive gable-style equestrian facility is set against a beautiful mountain backdrop in Arlington, Washington. The structure features a grand total of twelve horse stalls, making it the perfect setup for a horse boarding business. With an equestrian facility of this size and proportion, we needed to come up with a solution that provided plenty of ventilation and natural light throughout the enclosed barn. With the addition of eight gable dormers, three custom cupolas, and Classic Equine sliding barn doors on each end, we were able to achieve just that to ensure the structure was designed to keep our clients’ horses happy and healthy at all times.
Canby Barn
Designed with a litany of custom features, this monitor-style barn in Canby, Oregon is built to stand out from the rest. Deviating from the standard, this barn design includes a partially enclosed timber frame shed roof that acts as a covered porch and shop entrance, a custom hexagon cupola, and gridded wood and white-stained windows for an intriguing visual effect. This barn also features a standard shed roof, two horse stalls outfitted with Classic Equine stall fronts, a 24’ x 48’ loft area, and a beautiful timber truss on the front gable end. Clad with tongue and groove and cedar board and batten siding, this monitor barn offers a unique heavy timber exterior that will undoubtedly grow in beauty overtime.
Cornelius Apartment Barn
Apartment barns are inherently efficient, combining home and hobby into one multi-purpose space—and this custom build in Cornelius, Oregon takes that concept a step further. Designed with sustainability in mind, this apartment barn features energy-saving upgrades like skylights, solar panels, and an electric car charging station to help reduce the property’s carbon footprint.
The ground floor includes two horse stalls, two dog kennels, and essential equestrian amenities, allowing the owners to keep their four-legged companions close at all times. Upstairs, a spacious 1,800 sq. ft. apartment offers all the comforts of a traditional home, including a guest room, bathroom, office, kitchen, living room, and balcony. The result is a modern, eco-conscious barn home that reflects both practicality and purpose.
Sandy Custom Home
Set along the banks of the Sandy River in Sandy, Oregon, this 3,240 sq. ft. Pacific Northwest-style home was designed with comfort, function, and family in mind. The main level features an open-concept layout with a spacious great room and gas fireplace, a modern kitchen, a cozy breakfast nook, and a large covered patio ideal for entertaining or relaxing outdoors.
Additional amenities include a powder room, mudroom, laundry area, and a luxurious master suite complete with dual closets and a spa-like bathroom. Upstairs, two bedrooms share a full bathroom with his-and-hers sinks, while a 248 sq. ft. bonus room and large storage area add versatility. An attached 856 sq. ft. three-car garage provides ample space for vehicles, gear, and more—making this a well-rounded home for everyday living.
Fall City Workshop
This monitor-style workshop in Fall City, Washington began as a Powell Monitor Barn Kit and evolved into a highly customized structure through major engineering upgrades. Modifications included widening the footprint from 36′ to 46′, incorporating a heavy timber-framed center aisle loft, and implementing double-wall construction on all exterior walls.
Designed to support our client’s manufacturing business, the layout prioritizes efficiency, with a raised center aisle that allows products and materials to be lifted seamlessly between levels. Despite its industrial capabilities, the barn retains its rustic appeal with Douglas fir and cedar siding and a warm, inviting interior. Inside, exposed heavy timber elements add richness and character throughout the space.
West Linn Riding Arena
After completing their dream barn and loft at the iconic Last Chance Ranch, Brian Sonnenberg and his wife returned to us with a new vision for their property. This time, they set their sights on a custom covered riding arena built for year-round use—and knew exactly who to trust for the job. Designed with comfort in mind for riders, horses, and guests alike, this all-weather arena features an enclosed viewing room equipped with premium infrared heaters for cozy winter rides. Three cupolas with windows and two skylights were added to the roof to enhance ventilation and fill the space with natural light.
VIRTUAL TOUR
Whitewashed Horse Barn
This gable-style barn in Fall City, Washington, is a standout example of the versatility and charm a custom design from DC Builders can offer. Designed for both function and fun, the structure serves as a working horse barn, a gathering place for friends and family, and a stunning wedding and event venue. The main level features six horse stalls, a wash bay, a tack room, and an enclosed shed roof area for extra storage. Upstairs, a custom bar and lounge area creates a relaxed, social atmosphere perfect for entertaining. Finished in white-painted cedar board and batten siding to match the owner’s home, this heavy timber barn effortlessly blends classic style with modern amenities to deliver a one-of-a-kind experience.
Tumwater Vineyard
Originally crafted for the 2016 NW Natural Street of Dreams, this all-wood winery in West Linn, Oregon now serves as a stunning tasting room for Tumwater Vineyard. Spanning over 3,500 square feet, the Barrel House Winery offers ample space for wine tastings, private events, and gatherings with friends and family. Inside, striking details like handcrafted timber frame trusses, a two-sided stone fireplace, and modern glass garage doors create a warm yet contemporary ambiance. The exterior features Western red cedar siding, custom stonework, and a bespoke pergola that defines the outdoor sitting area. Learn more about this project at www.barrelhousepdx.com.
VIRTUAL TOUR
Last Chance Ranch
One of the most rewarding parts of our work is bringing clients’ visions to life—and with this timber frame barn in West Linn, Oregon, we helped Brian Sonnenberg and his wife create a space that truly reflects who they are. Framed with canyon gold lumber and clad in cedar board and batten siding with 4” Columbia basalt wainscoting, this stunning barn with living quarters blends seamlessly into the scenic Last Chance Ranch.
Custom features include entry doors from Portland Millwork and stall components by Classic Equine, including Brazilian hardwood-finished stalls with Nelson waterers and ComfortStall flooring. The main level also houses a spacious 12′ x 18′ tack room, while the upstairs entertainment loft features bunk beds for guests and a custom cupola for added light and ventilation. It’s a warm, functional space that brings together craftsmanship, comfort, and timeless barn-style design.
VIRTUAL TOUR
