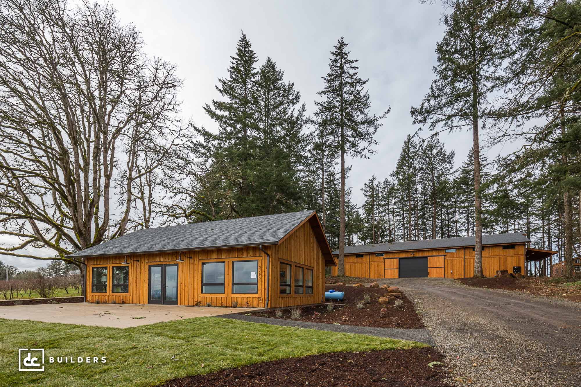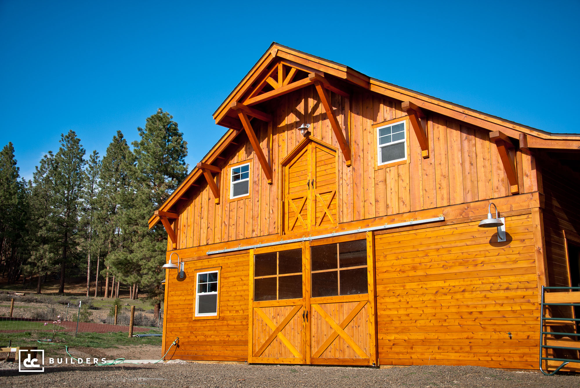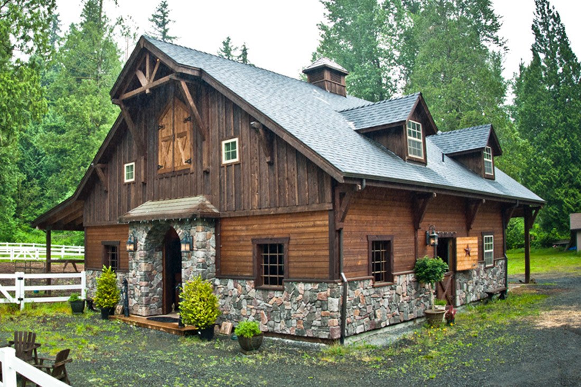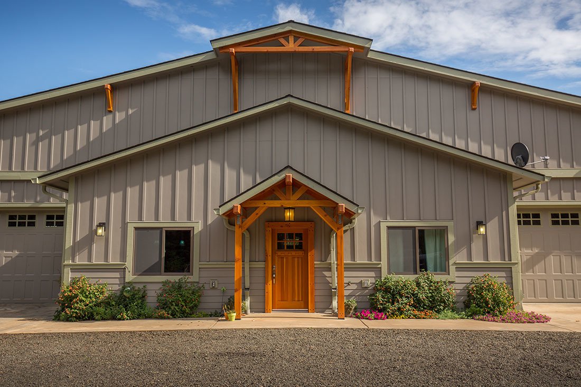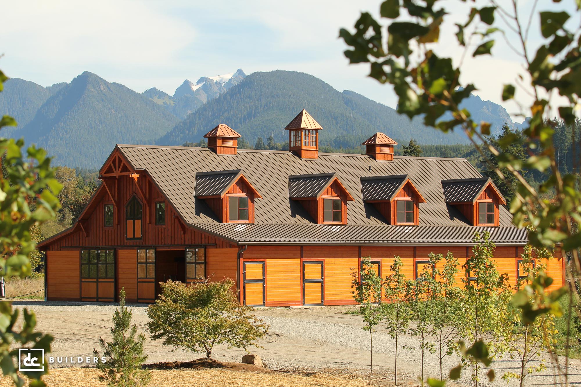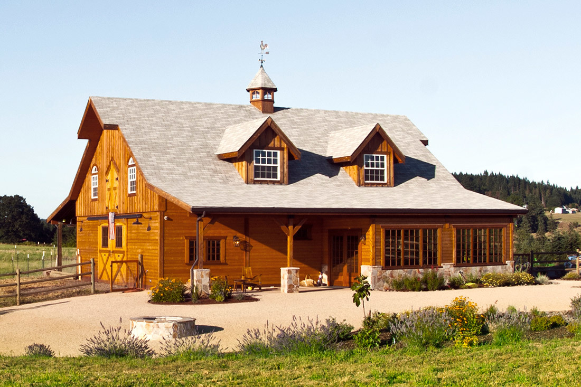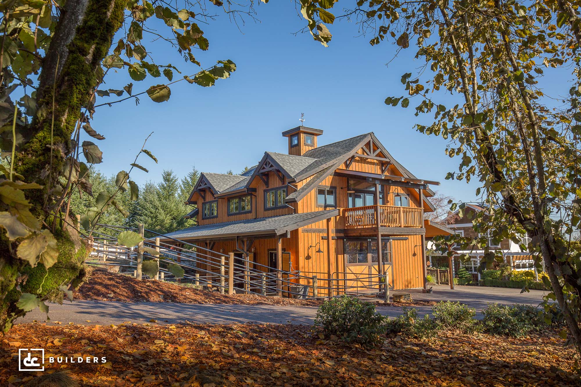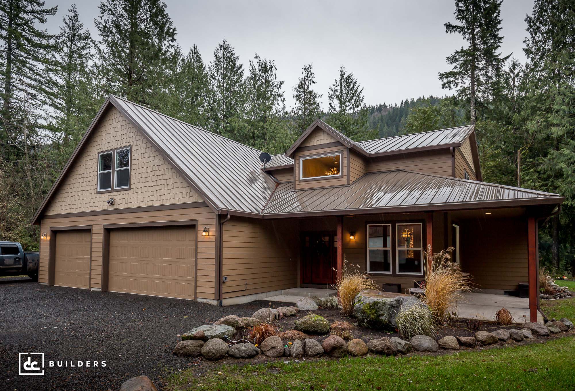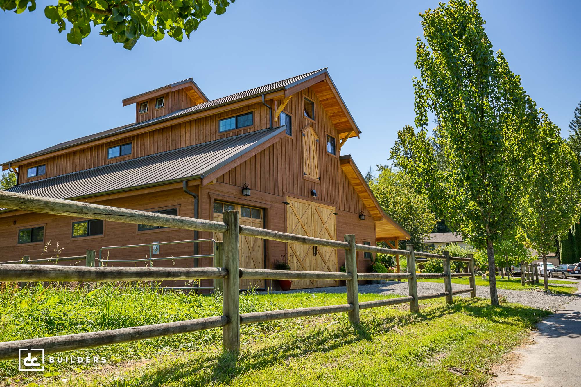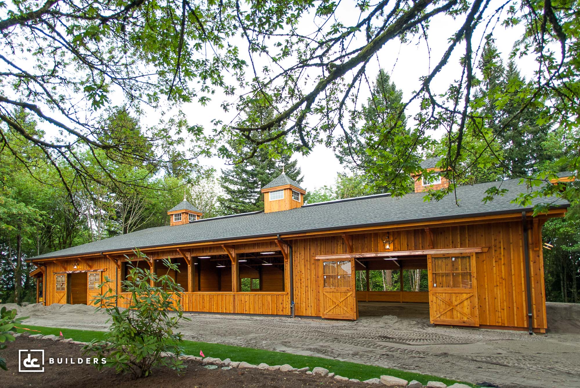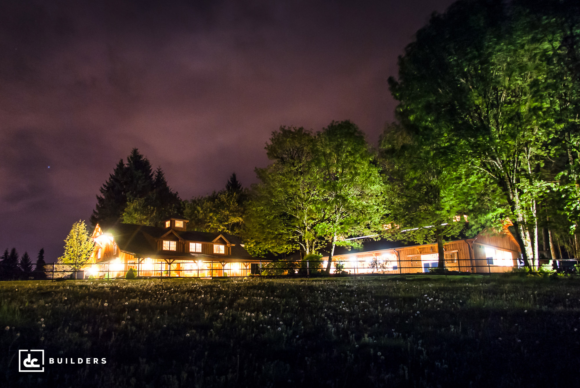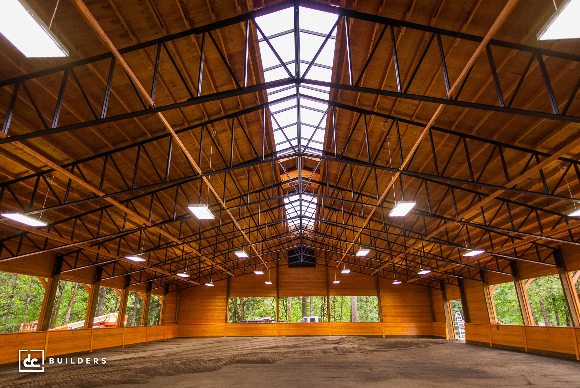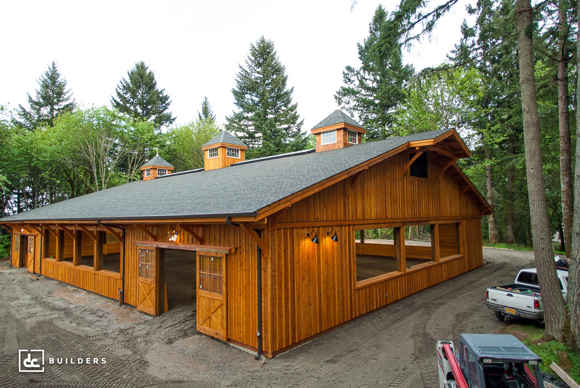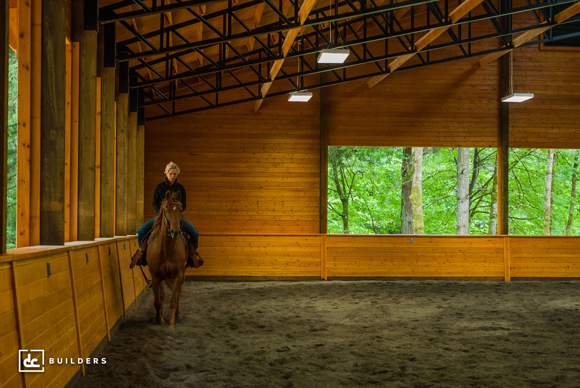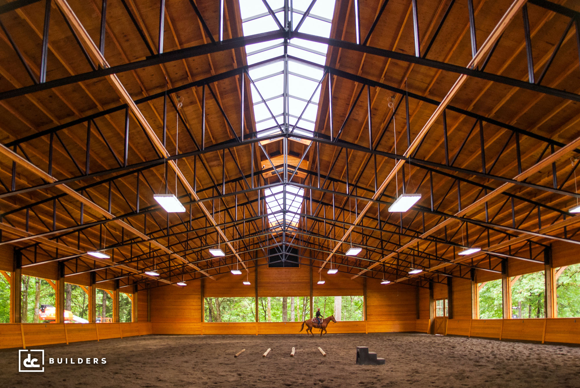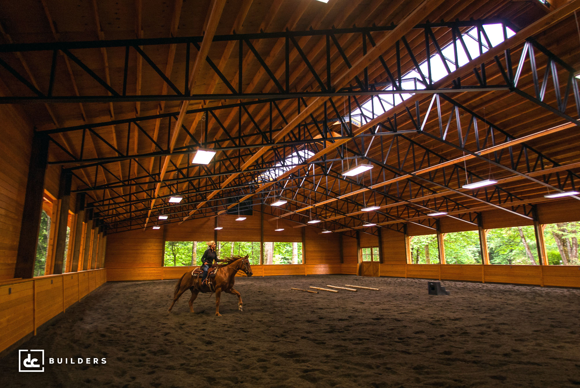These beautiful heavy timber winery buildings outside Salem, Oregon were designed by DC Builders and completed in the fall of 2016. The main building is a straightforward wine production facility that measures 96′ long with a 60′ clear span supported by steel angle-iron trusses. With 18′ sidewalls, this facility has plenty of room for operating heavy equipment and leaves room for future construction inside the structure. Huge 14′ sliding barn doors also provide easy equipment access, while adding to the rustic appeal of its exterior. Just a few steps away, the tasting room is a simple but attractive 864 sq. ft. annex complete with ADA bathrooms, a prep kitchen suitable for catered events, and an intimate sitting area for wine tasting and relaxation. The exterior of both buildings is all cedar, with Western red cedar board and batten siding, tongue and groove siding, and trim showcasing the beauty and quality of our heavy timbers.
Archives
Wamic Horse Barn
Designed by DC Builders, this gorgeous gable-style barn on the east slopes of Mt. Hood in Wamic, Oregon features a striking heavy timber design that stuns inside and out. The exterior is clad with stained cedar tongue and groove and board and batten siding that highlights the quality of our select structural grade lumber. A handcrafted timber truss and custom breezeway doors with glass inserts add to the barn’s effortless charm, along with a partial wrap-around porch also made from cedar sourced from the Pacific Northwest. The interior includes three horse stalls, a tack room, and an office with stained cement flooring, as well as a loft with a custom hay drop hatch with a pulley system. Perfect for any equestrian enthusiast, this timeless barn design makes an ideal home for our client’s horses.
Bothell Horse Barn
Start Planning The Perfect Barn Home Today
Sift through countless options and styles presented in our comprehensive catalog. From traditional looks to functional capabilities, you’re sure to find something that fits your needs
Oregon City Covered Riding Arena
Designed by the in-house design team here at DC Builders, this massive riding arena and horse barn in Oregon City, Oregon offers everything our clients could want and need in an equestrian facility. This all-encompassing equestrian facility features ten horse stalls, two wash bays, a large tack room, an 80’ x 168’ riding arena, and two 24’ x 24’ garages for equipment storage, making it the perfect structure for a horse boarding business. Our clients can also enjoy a 1,300 sq. ft. one-bedroom apartment complete with an open concept living room with a gas fireplace, a modern kitchen, full bathroom, and a viewing room looking out into the arena. A large hayloft with a viewing platform also provides extra storage space. We managed the entire project for our clients through design, engineering, permitting, and construction and couldn’t be more thrilled with the outcome! With its stunning heavy timber design and laundry list of amenities, this equestrian facility is certain to be a hit with visitors of the space.
Arlington Equestrian Facility
This impressive gable-style equestrian facility is set against a beautiful mountain backdrop in Arlington, Washington. The structure features a grand total of twelve horse stalls, making it the perfect setup for a horse boarding business. With an equestrian facility of this size and proportion, we needed to come up with a solution that provided plenty of ventilation and natural light throughout the enclosed barn. With the addition of eight gable dormers, three custom cupolas, and Classic Equine sliding barn doors on each end, we were able to achieve just that to ensure the structure was designed to keep our clients’ horses happy and healthy at all times.
Canby Barn
Designed with a litany of custom features, this monitor-style barn in Canby, Oregon is built to stand out from the rest. Deviating from the standard, this barn design includes a partially enclosed timber frame shed roof that acts as a covered porch and shop entrance, a custom hexagon cupola, and gridded wood and white-stained windows for an intriguing visual effect. This barn also features a standard shed roof, two horse stalls outfitted with Classic Equine stall fronts, a 24’ x 48’ loft area, and a beautiful timber truss on the front gable end. Clad with tongue and groove and cedar board and batten siding, this monitor barn offers a unique heavy timber exterior that will undoubtedly grow in beauty overtime.
Cornelius Apartment Barn
Apartment barns are inherently efficient structures, with multi-use layouts that allow you to combine your hobbies and home all under one roof. With this custom apartment barn design in Cornelius, Oregon, we were not only able to merge our client’s passions into one structure, but also create a home centered around sustainability. Energy-efficient upgrades such as skylights, solar panels, and an electric car charging station help our client reduce their property’s overall carbon footprint, while the structure’s multi-purpose design makes productive use of every square inch. With two horse stalls, two dog kennels, and all the necessary equestrian amenities on the ground floor, these clients get to keep their favorite four-legged family members close at all times. Upstairs, a 1,800 sq. ft. apartment with a guest room, bathroom, office, living room, kitchen, and balcony offer all the comforts of any traditional home and then some.
Sandy Custom Home
Situated on the banks of the Sandy River in Sandy, Oregon, this 3,240 sq. ft. traditional Pacific Northwest home features a family-friendly design that includes three bedrooms, two and a half bathrooms, an 856 sq. ft. three-car garage, and a bonus room crafted for kids. The open concept living area dominates the main level, with a large great room with a gas fireplace, a modern kitchen, and a breakfast nook adjacent to a large covered patio providing plenty of space for entertainment and relaxation. The main level also includes a powder room, mudroom, laundry room, and a huge master suite with his and hers closets and a luxurious master bathroom. Upstairs, you’ll find two bedrooms and a full bathroom with his and hers sinks, a 248 sq. ft. bonus room, and a large storage area.
Fall City Workshop
This monitor-style workshop in Fall City, Washington originated as a Powell Monitor Barn Kit from DC Structures and underwent major engineering upgrades to achieve its highly customized design. These upgrades include widening the structure from 36′ to 46′, incorporating a heavy timber framed center aisle loft, and performing double-wall construction for all exterior walls. As the site of our client’s manufacturing business, we were tasked with crafting a barn design centered around efficiency. To maximize operations, we designed the raised center aisle in a way that allows our client and their team to lift products and materials from the bottom level to the top with ease. Even with its heavy-duty upgrades, this barn maintains its rustic charm, with Douglas fir and cedar siding that gives it that classic barn appearance. Inside, heavy timber accents provide unparalleled warmth throughout the space.
West Linn Riding Arena
After helping them build their dream barn with an upstairs loft at the iconic Last Chance Ranch, Brian Sonnenberg and his wife didn’t take long to start dreaming of another project to add to their property. This time around, they decided they wanted a covered riding arena designed for year-round riding and knew exactly who to partner with to get the job done right. With a custom design that prioritizes the comfort of riders, horses, and viewers, this all-weather arena succeeds in making riding enjoyable in any season. This design boasts an enclosed viewing room with top-of-the-line infrared heaters for extra warmth in the winter months. To maximize natural lighting and ventilation, we added three cupolas with windows and two skylights to the roof. Learn more about what Brian had to say about his experience with DC Builders and why he chose to partner with us a second time around!
VIRTUAL TOUR
