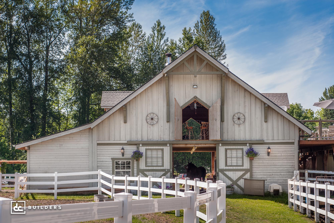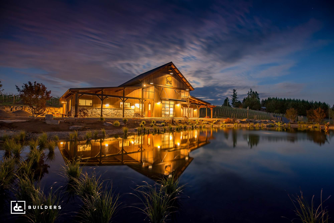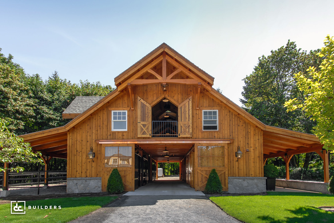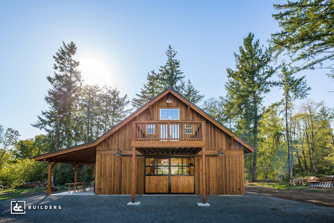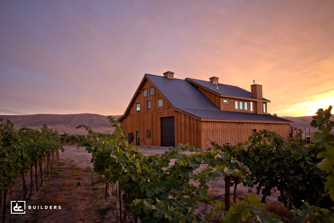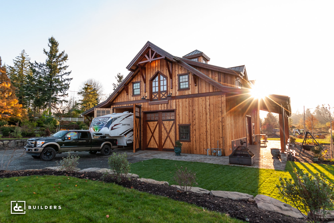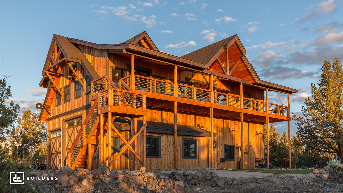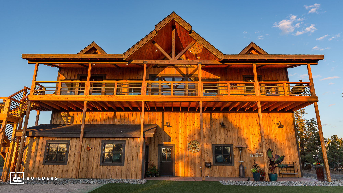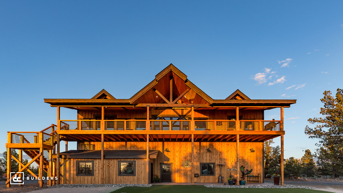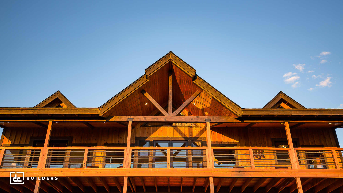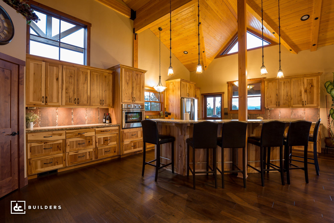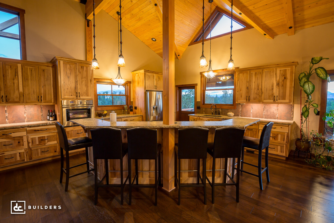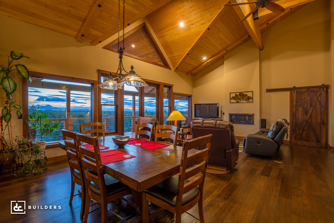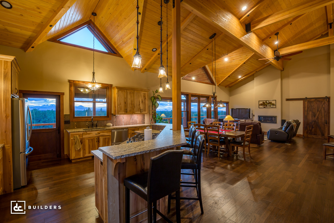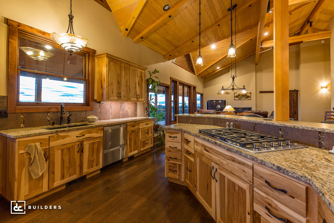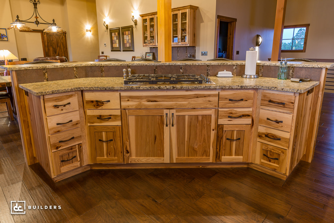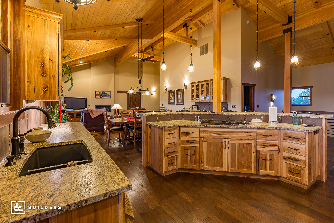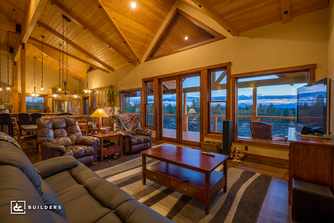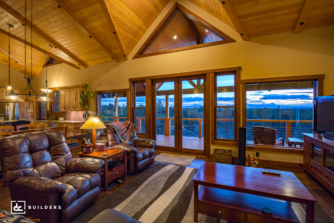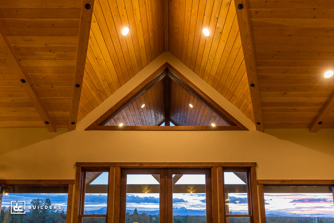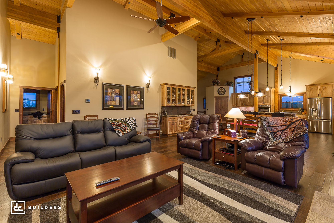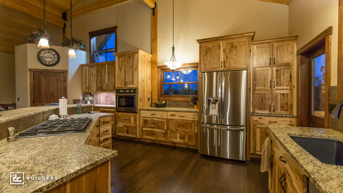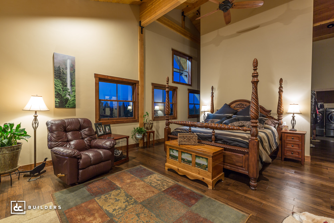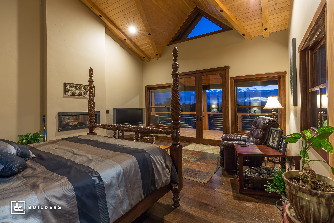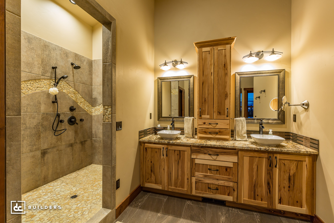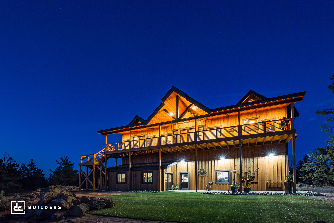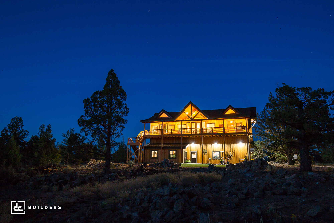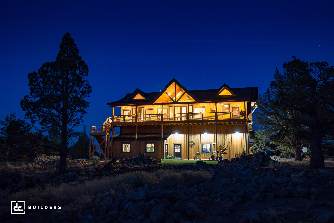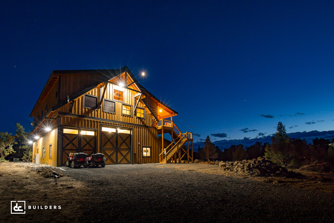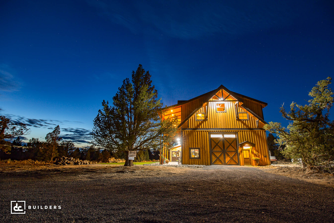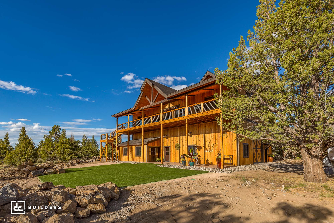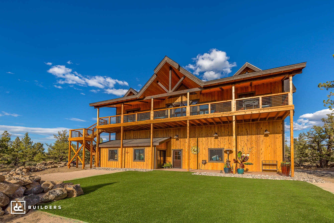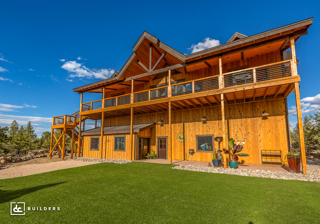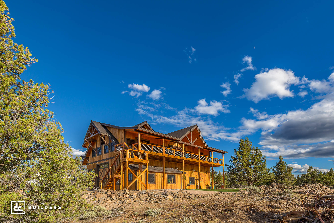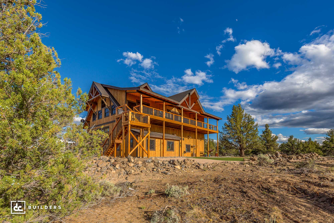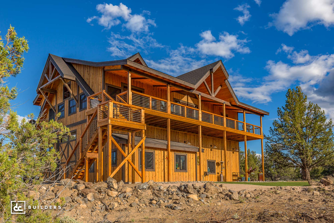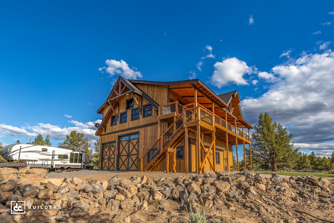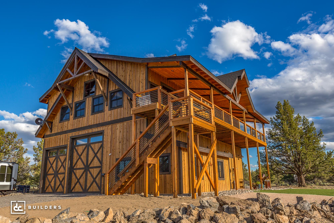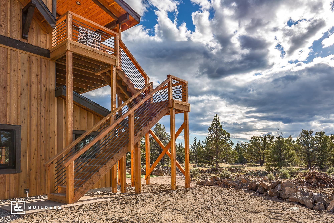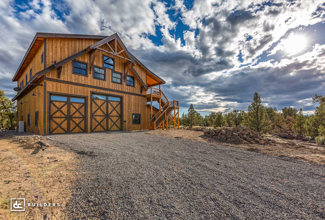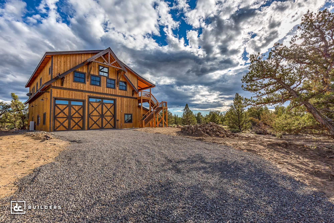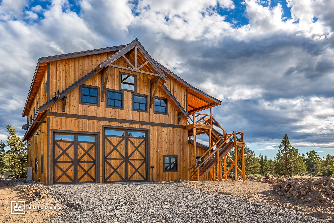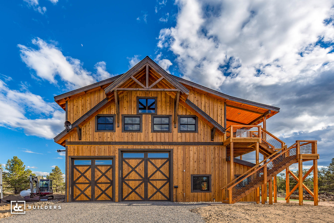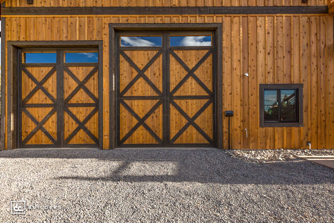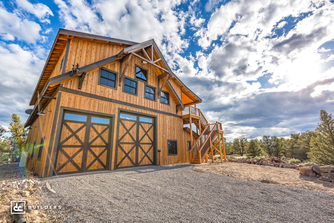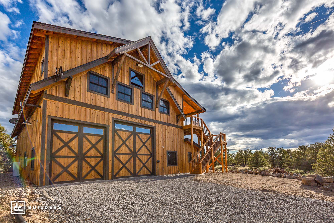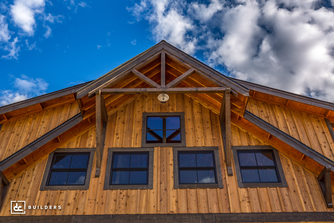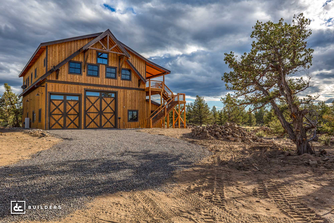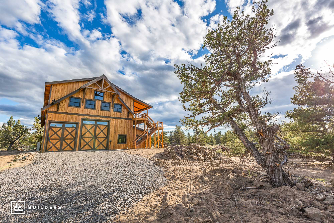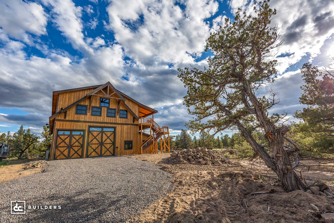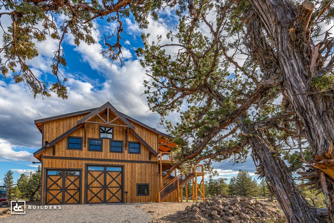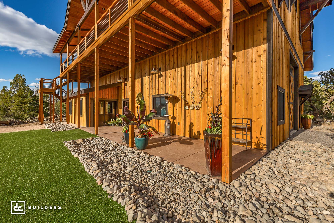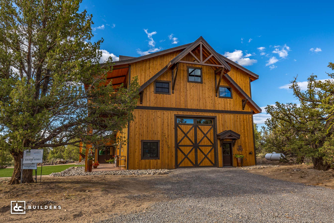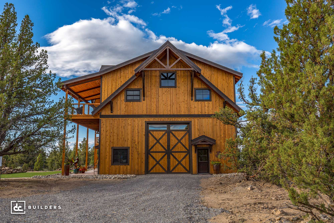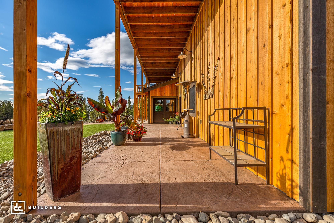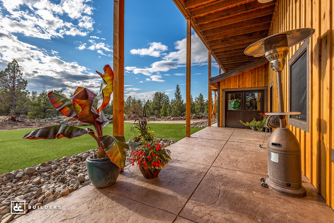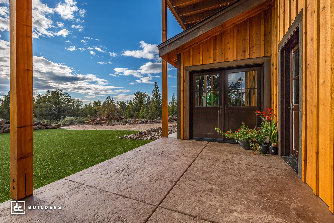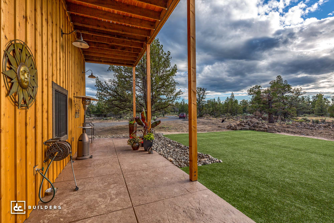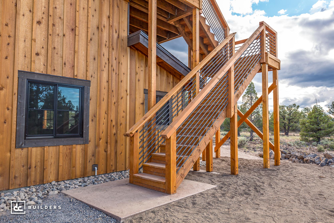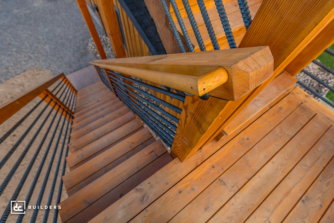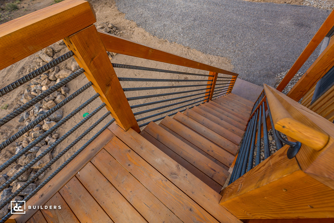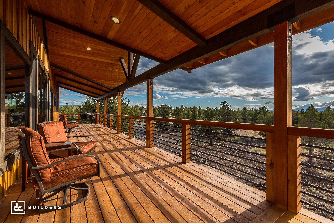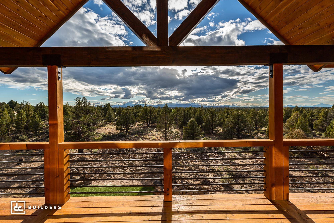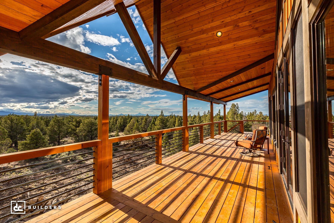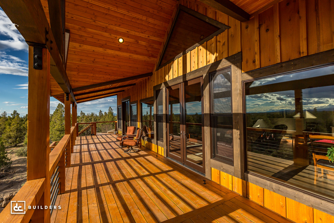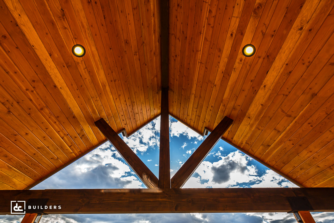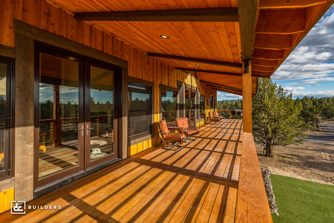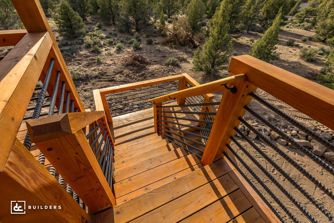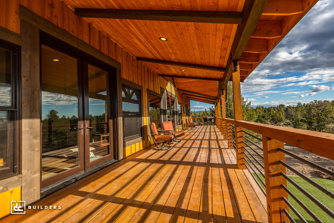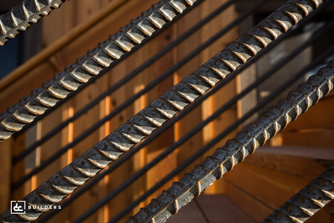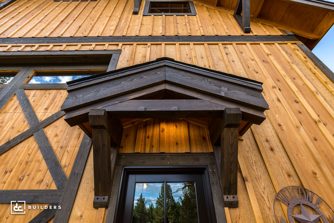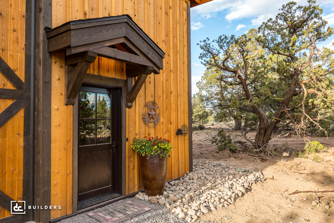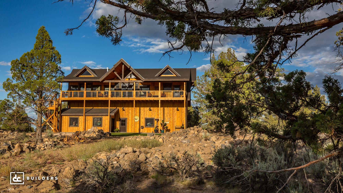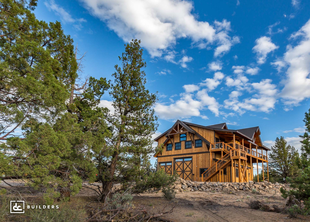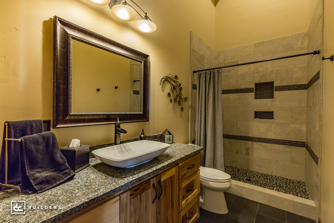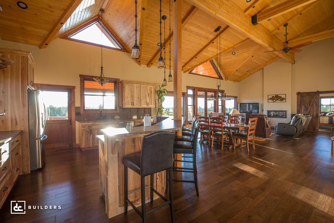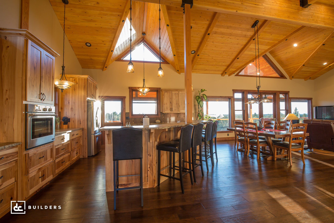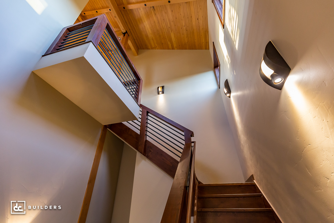This gable-style barn in Fall City, Washington is a great example of what you can accomplish with a custom barn design from DC Builders. Crafted to serve a number of purposes, this custom wood structure functions as a horse barn, a place to hang out with friends and family, and even a wedding and event venue! The main level includes six horse stalls, a wash bay, a tack room, and an enclosed shed roof with room for added storage, while the upstairs features a custom bar and lounge area perfect for kicking back and relaxing. Clad with cedar board and batten siding that was painted white to match the owner’s home, this heavy timber barn successfully blends traditional style with modern amenities to achieve its distinctive design.
Archives
The Barrel House
Originally designed for the 2016 NW Natural Street of Dreams, this all-wood winery in West Linn, Oregon now serves as a beautiful tasting room for the Tumwater Vineyard. At over 3,500 square feet, the Barrel House Winery offers plenty of room for meetings, special events, and wine tasting with friends and family. The interior features a number of show-stopping details, including handcrafted timber frame trusses, a tall two-sided stone fireplace, and garage-style glass doors that add a distinctly modern touch. Western red cedar siding and custom stone finishes contribute to the exterior’s rustic appeal, along with a custom pergola we designed for the outdoor sitting area. Learn more about this project at www.barrelhousepdx.com.
VIRTUAL TOUR
Last Chance Ranch
One of the best parts of our job is getting to be a part of making our clients’ dreams come true; and with this timber frame barn in West Linn, Oregon, we were able to give our client Brian Sonnenberg and his wife something he describes as a true reflection of who they are. Framed with canyon gold lumber and finished with cedar board and batten siding and 4” thick Columbia basalt wainscoting, this exquisite horse barn with living quarters features an iconic design that perfectly complements the surrounding Last Chance Ranch property. Portland Millwork supplied the entry doors and Classic Equine designed the stall fronts, partitions, and Dutch doors. On the main level, you’ll find four horse stalls finished with Brazilian hardwood and equipped with Nelson waterers and ComfortStall flooring for added comfort and safety, in addition to a 12’ x 18’ tack room. Upstairs, an entertainment loft with bunk beds offers a cozy space for our clients and guests to enjoy, with a custom cupola overhead providing optimal ventilation and natural lighting.
VIRTUAL TOUR
Damascus Party Barn
Located in the countryside of Damascus, Oregon, this backyard barn-style structure serves as both a mini getaway and a place for our clients to entertain family and friends. Our clients started with an Oakridge apartment barn kit from DC Structures before they decided they wanted something a bit more custom. This resulted in our in-house design team collaborating with them to create a highly personalized design for their party barn. Custom features in this structure include open riser timber frame stairs, steel-framed sliding doors with glass inserts, and a 12’ x 12’ deck with cedar railings. Inside, our clients can enjoy a completely custom all-wood bar, man and lady cave area, workshop, mudroom, and plenty of storage space.
Custom Winery
This beautiful wood winery in Benton City, Washington presented a unique challenge for our team due to the regulations and requirements associated with building a winery. From the tasting room to the complex multi-level HVAC system, everything had to be customized to meet industry standards and achieve the look and feel our client and renowned sommelier Chris Upchurch desired. Not only were we able to design a structure that checked every box, but one that gives Chris the opportunity to share his talents in a winery all his own. The exterior is clad with cedar board and batten siding and features a 12′ x 40′ deck with galvanized railing for relaxing and taking in the vineyard views. Inside, the facility includes a wine cellar with a platform lift that transports barrels from the cellar to the ground floor, along with a stunning glass-enclosed tasting room that speaks to the winery’s distinctive design.
Sandy, Oregon
Located on a scenic property in Sandy, Oregon, this custom timber frame apartment barn was designed to perfectly suit our client’s lifestyle needs. The ground floor doubles as a storage and workspace, with large 12′ x 14′ swinging garage doors to accommodate an RV. Upstairs, a sweeping living area with high ceilings and optimal natural lighting makes for a comfortable space to kick back and relax. Adding to the apartment barn’s uniqueness are a number of finishes that were sourced from local artisans. A log spiral staircase with rod iron handrails takes you to the upstairs loft, where French doors lead to a large covered deck and a wet bar. Two Nantucket shed dormers and a custom cupola gives the exterior its distinct barn-style appearance, while copper wainscoting accentuates the fine cedar batten and board siding.
Bend, Oregon
This classic barn-style garage with living quarters in Bend, Oregon is as beautiful as the scenic high desert landscape that creates its backdrop. The ground floor is a multi-use garage with three large doors that were designed to accommodate our clients’ RV, as well as general storage and workspace. Upstairs, a large two-bedroom, two-bathroom home with an open-concept kitchen, living and dining area provides the perfect setting for hosting friends and family, with window walls throughout offering spectacular views of the surrounding property and a 600 sq. ft. covered deck making outdoor entertaining possible year-round.
