1. Schematic Design Phase
The schematic design phase is where we’ll get your thoughts on paper, create your floor plan, and refine your vision into complete 3D renderings and plans. Here are the steps involved:
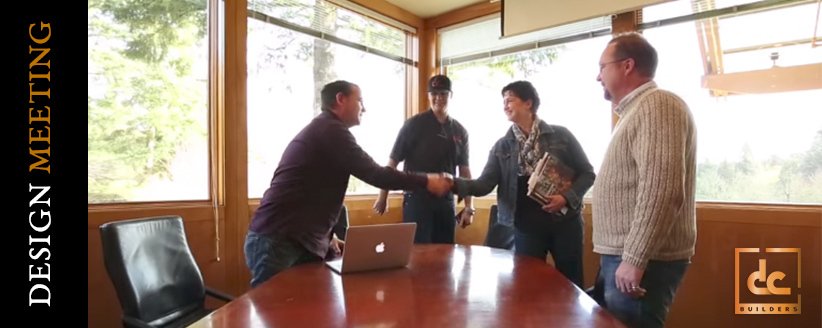
A. Initial Design Meeting
- First we’ll introduce you to our design team so you can share photos, videos and design inspirations that will form the basis of your project. We’ll get to know all the details about your intended build site and structural use. This can be done both in person and over the web using our live-meeting software.
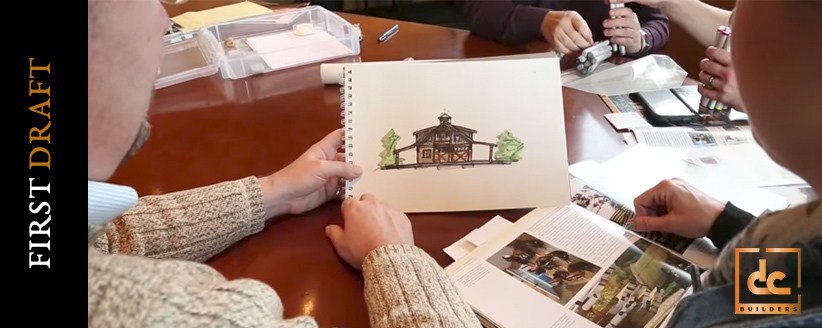
B. First Draft
- This is where your vision begins to take shape. Our talented design team will work meticulously to create a preliminary draft of your project’s plans and elevations, tailoring it to your requests from the initial design meeting.
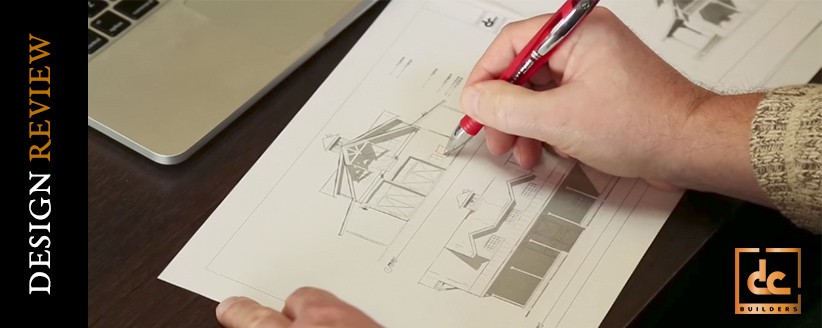
C. Design Review Meetings
- Once the first draft of your building design is complete, you’ll have an opportunity to interact with the 3D model. Our design team will walk you through the plans to ensure accuracy while making note of any desired changes along the way. We’ll also start dialing in custom options and specific material choices.
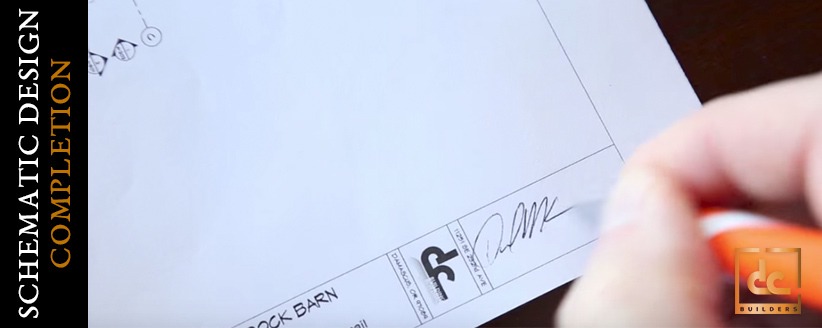
D. Schematic Design Completion
- In the final step of the schematic design phase, designers will go back to your plans and implement all requested changes. Once the revisions are complete and you are satisfied with your plans, we’ll finalize your design and move to the next phase.
2. Construction Document Phase
The construction detail phase is where your plans will be fortified with structural and mechanical engineering specifications and your interior finishes selected.
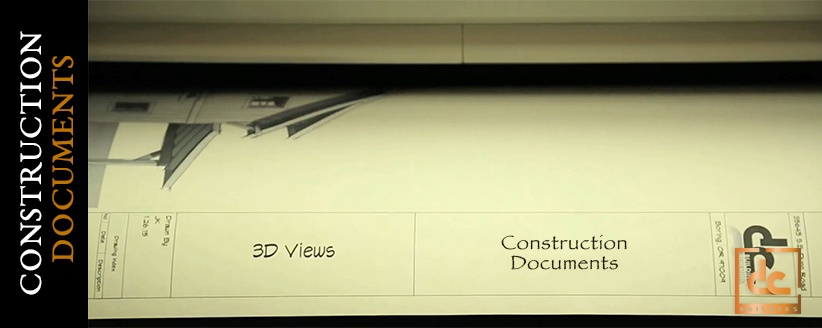
A. Construction Documents
- The first step entails virtually constructing your building so construction details can be added to your plan sets. After that, the design team will collaborate with a structural engineer to create framing, foundation and load requirements.
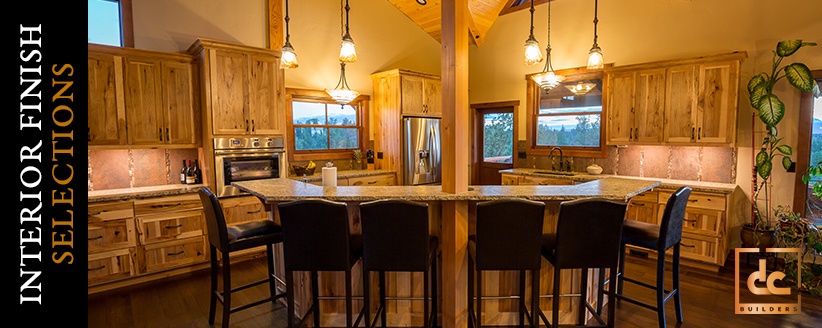
B. Interior Finish Selections
- Once the structural details are in place, we’ll walk you through the plans room by room so you can solidify all your interior finish options. This includes your selections for flooring, fixtures and appliances.
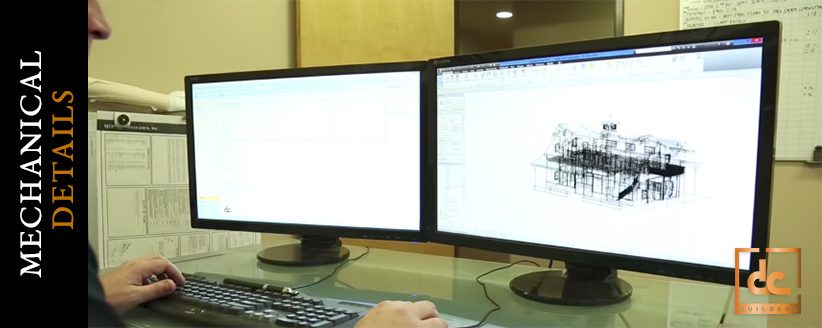
C. Mechanical Details
- During the time our engineer works to finalize your structural details, we will also incorporate all mechanical, electrical and plumbing fixture locations into your plans.
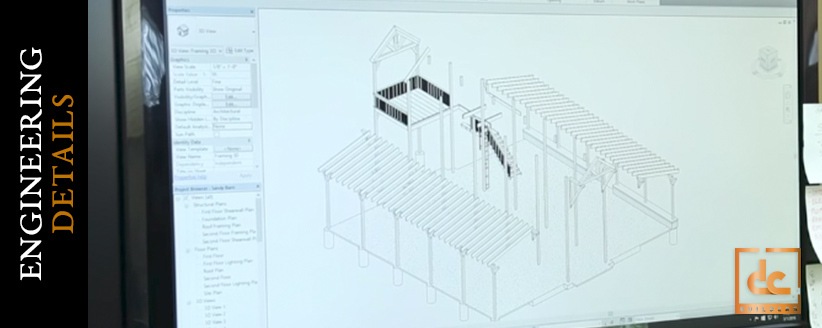
D. Engineering Details
- Once all the construction and mechanical details are incorporated into your plans, our structural engineer will stamp them so they can be sent to you along with complete calculations. The structure will be engineered with details that meet your local zoning requirements.
