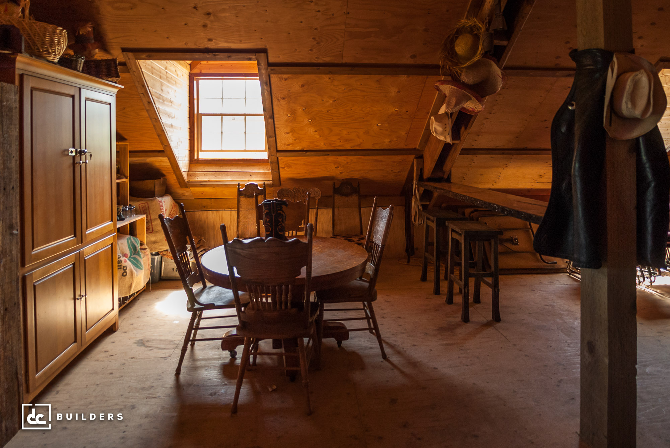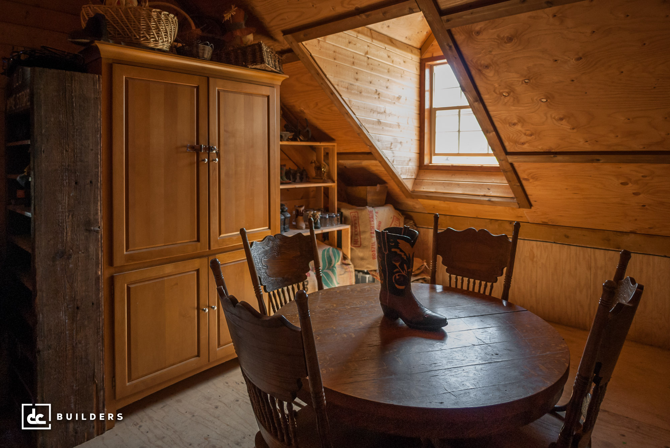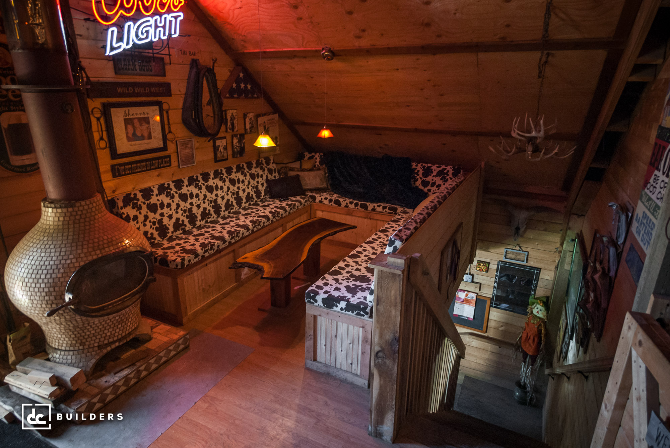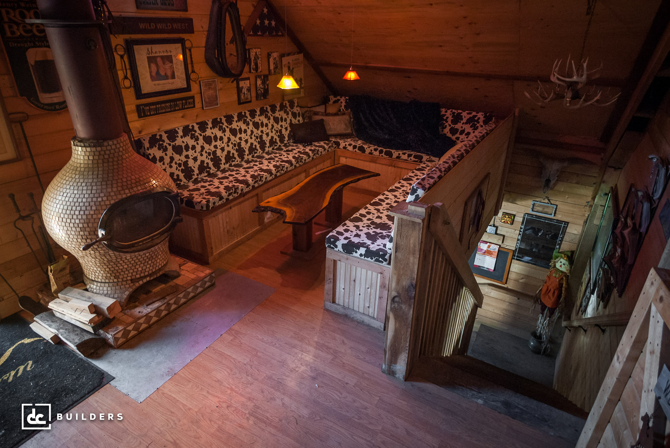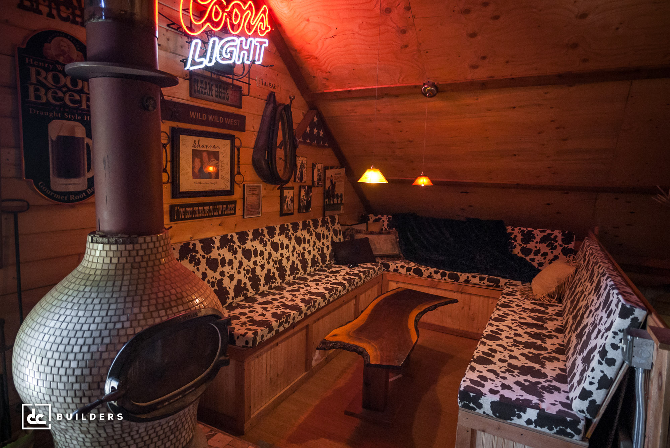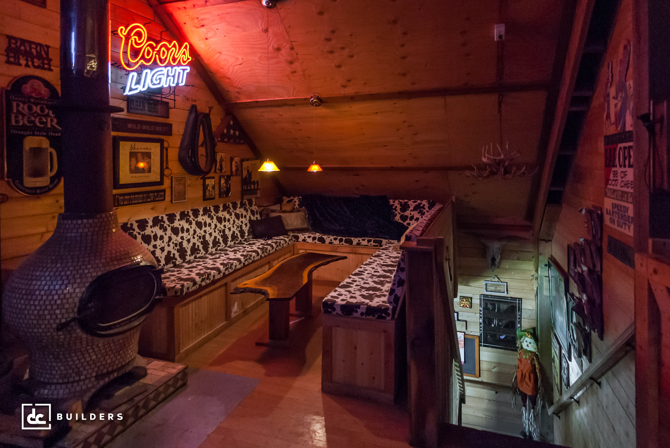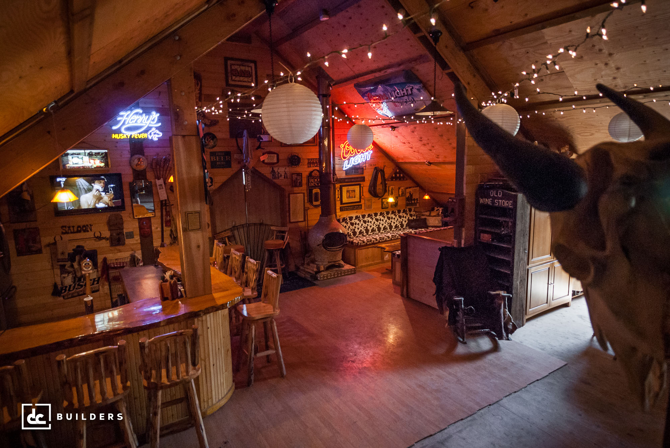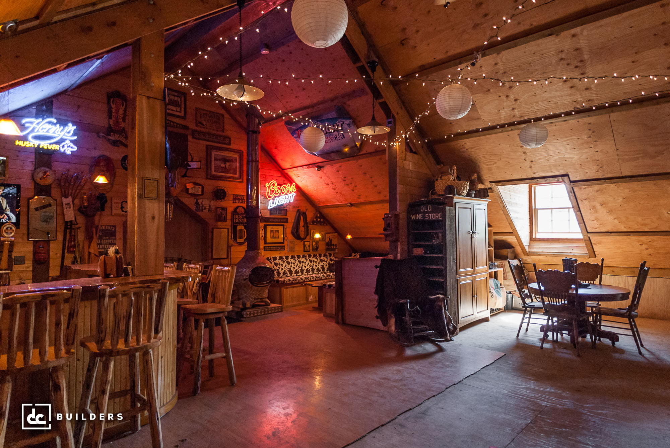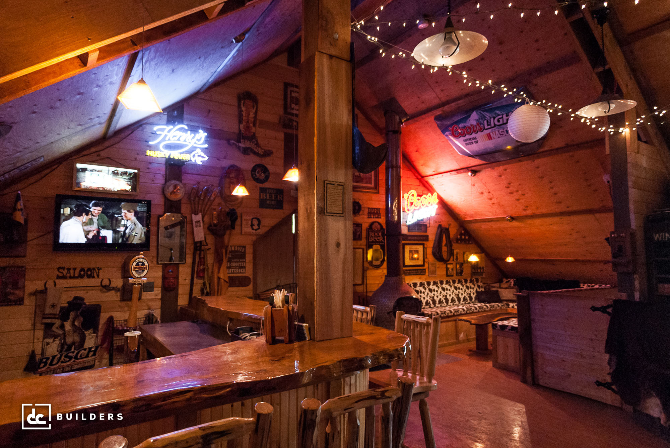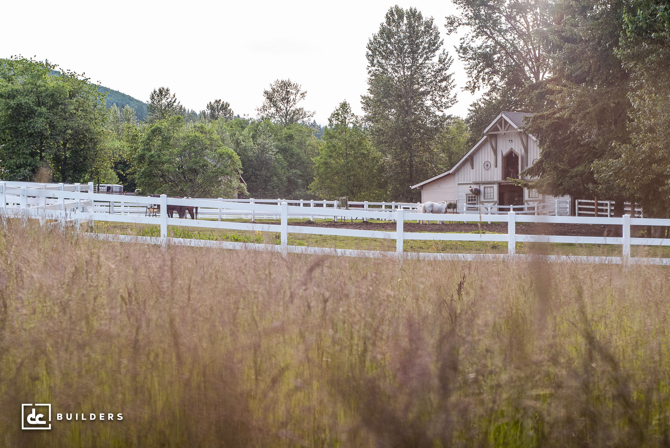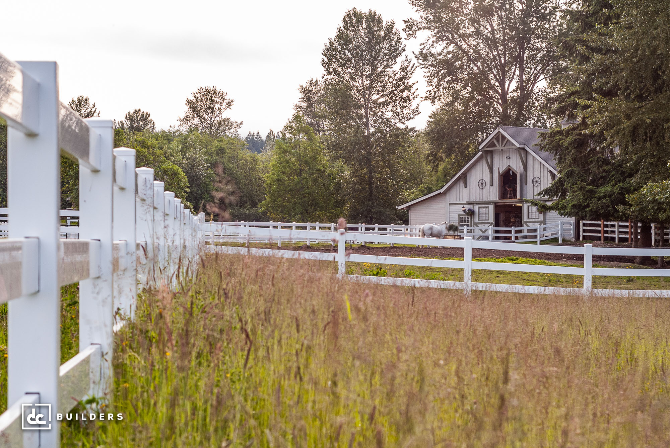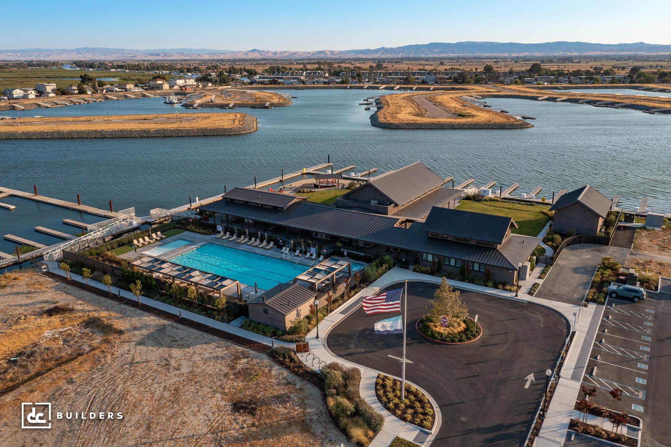
This extraordinary 15,000 sq. ft. community center in Bethel Island, California, is a perfect example of how DC Builders and DC Structures can collaborate on custom residential and commercial projects. Located on a land projection surrounded by water in the private Delta Coves community, this recreational development combines several pre-engineered building kits from DC Structures to form its all-encompassing design. The central building consists of four structures joined by a massive heavy timber veranda, including a 2,642 sq. ft. club room modified from a Columbia 72′ gable barn kit, a 1,767 sq. ft. fitness facility, a 1,723 sq. ft. open-air picnic pavilion, and a 793 sq. ft. restroom area. Additionally, you’ll find a 378 sq. ft. pool equipment room, a custom heavy timber pavilion, and an 892 sq. ft. movement studio intended for low-impact exercises surrounding the main structure.
DC Builders completed the siding and framing for this one-of-a-kind development, along with providing custom design solutions. All six buildings feature pre-stained Western red cedar tongue and groove and board and batten siding. Additionally, the club room, fitness facility, picnic pavilion, and movement studio include stunning heavy timber roof upgrades, with oversized king post trusses adorning the club room ceiling.
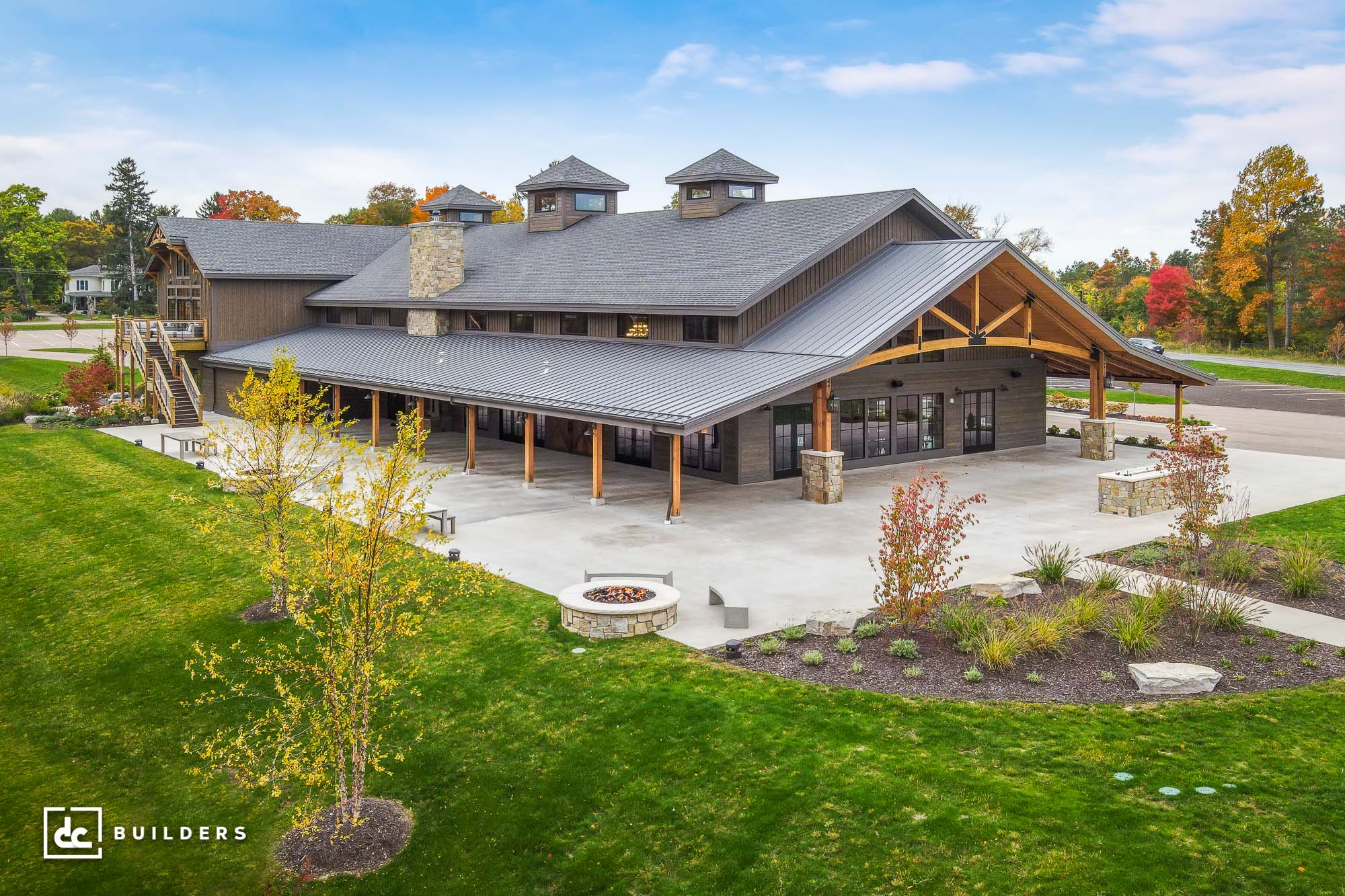
Situated on a secluded property in South Haven, Michigan, this custom wedding venue offers a number of desirable amenities and features geared toward any bride and groom. Coming in at 11,192 square feet, this barn-style structure features a massive 5,199 sq. ft. main hall that opens to the second story, a custom bar, ADA bathrooms, a full commercial kitchen, a private groom’s suite, and a two-sided stone fireplace on the first floor. A split staircase leads to the second story where brides and bridesmaids have full access to a spacious bridal suite with a dressing room, powder room, and 150 sq. ft. deck, in addition to a staging room with a private shower. Outside, a two-story covered entrance creates the perfect grand entryway, while a wrap-around covered patio offers ample room for outdoor festivities. Additional design features include three oversized windowed cupolas, Woodtone Hardie Plank siding, and arched heavy timber trusses that stun in the main hall and exterior entryways.
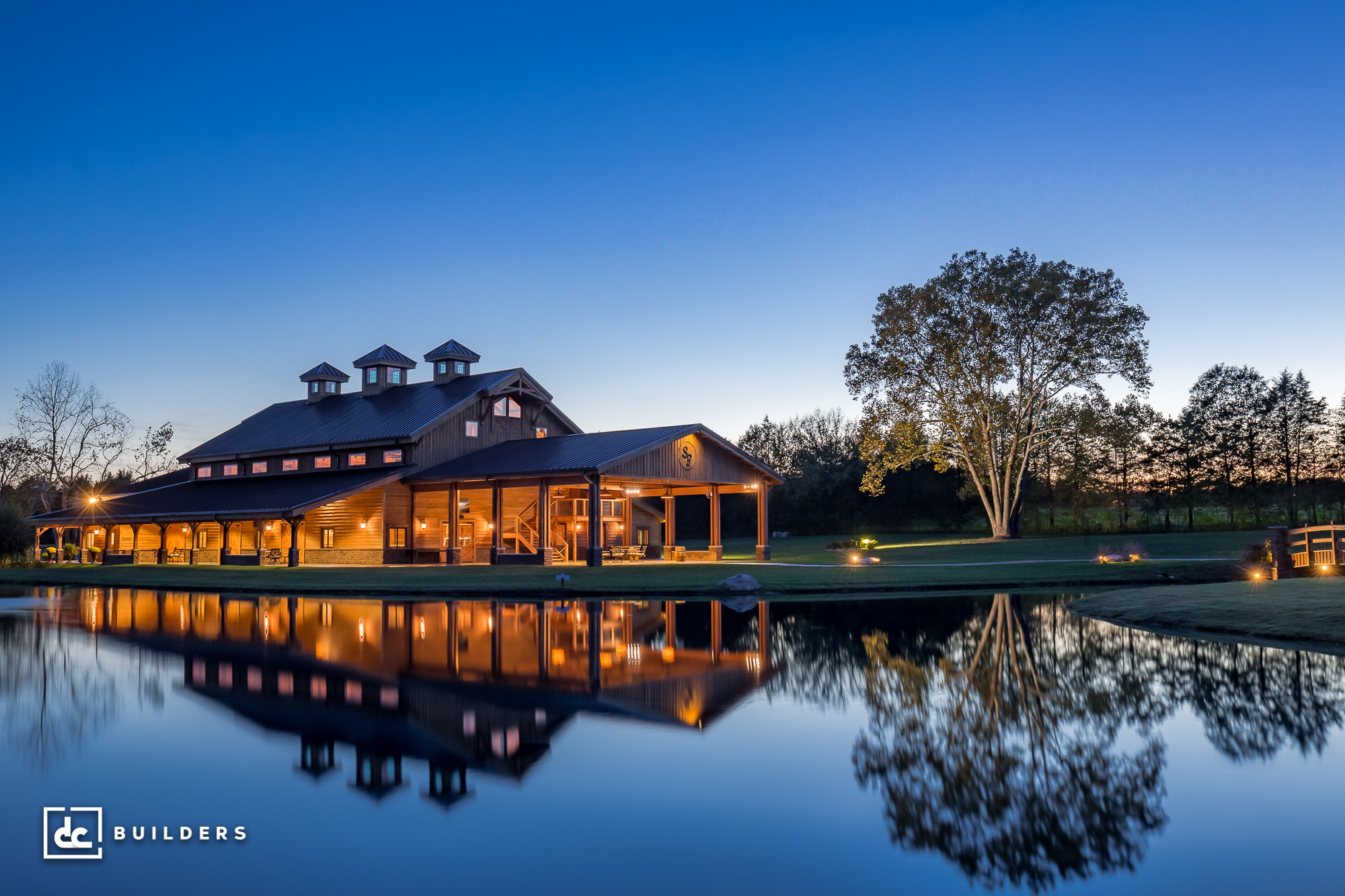
Situated on a historic property in Arrington, Tennessee, this enormous wedding and event venue features an all-inclusive design fit for any special occasion. Inside, you’ll find a magnificent main hall with room for up to 300 guests, with a private mezzanine designed to give guests a birds-eye view of the festivities. Clients booking the venue can also enjoy a private bridal suite, a groom’s suite, a commercial food preparation area, and ADA restrooms. Outside, a large covered patio provides plenty of space for couples wanting to take the party outdoors, while a nearby lake with a man-made island offers the perfect backdrop for wedding day photos.
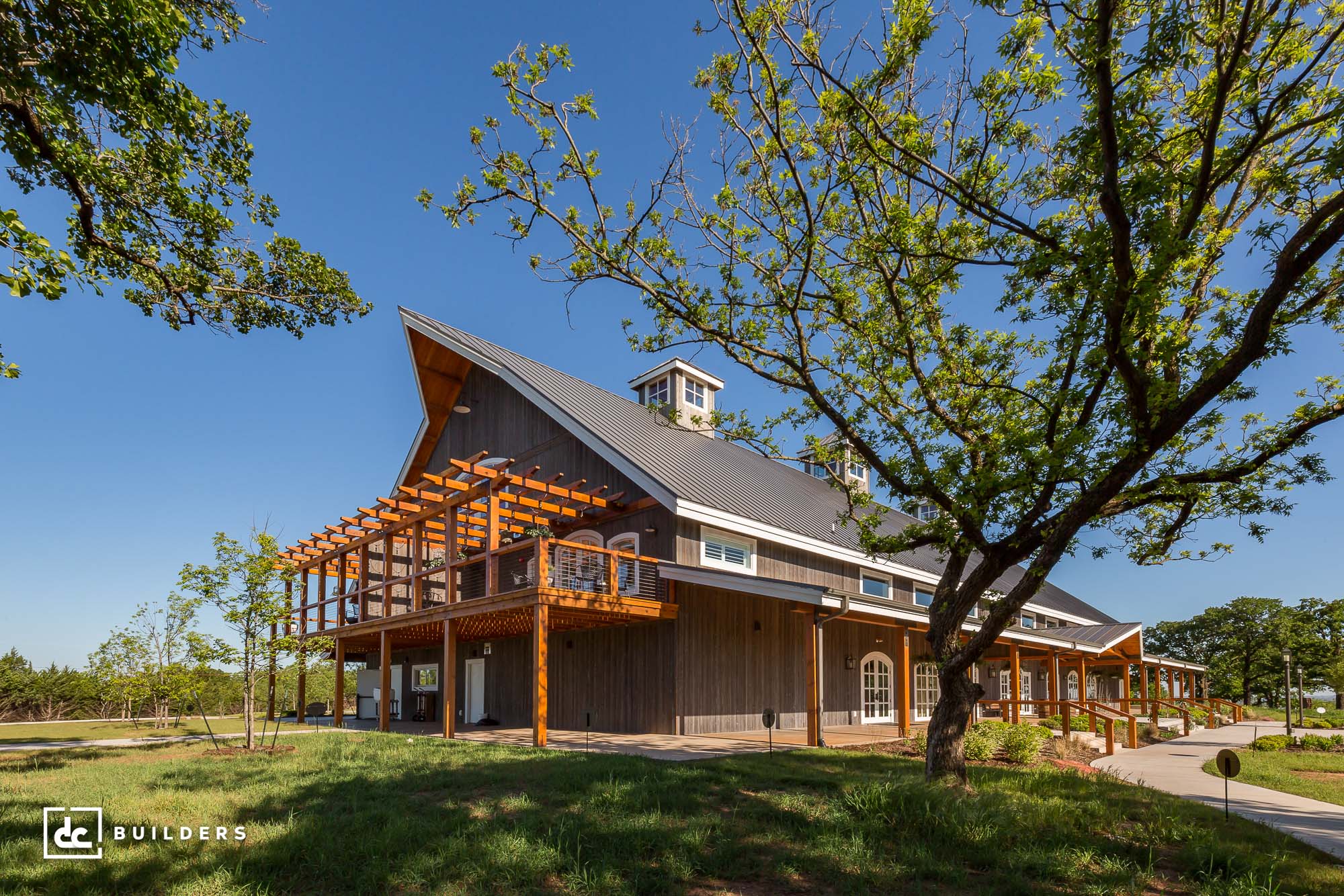
Located on a verdant property in Stillwater, Oklahoma, this all-encompassing wedding venue features an elegant design fit for any bride and groom. Inside the main hall, you’ll find a grand staircase that connects to the hallway between the bride and groom’s suites, each with access to a deck with a heavy timber pergola. Below the bride and groom’s suites is a full kitchen equipped for catering and ADA restrooms. On the opposite side of the main hall is a stage complete with an arched window wall and tastefully concealed mechanical rooms on either side. The main hall also features curved heavy timber trusses with decorative steel plate connections, three cupolas with windows, and beautiful windows and doors throughout for optimal natural lighting. For those seeking an intimate ceremony in nature, we also provided a custom pavilion with curved heavy timber trusses and a cupola that brings elegance to the outdoors.
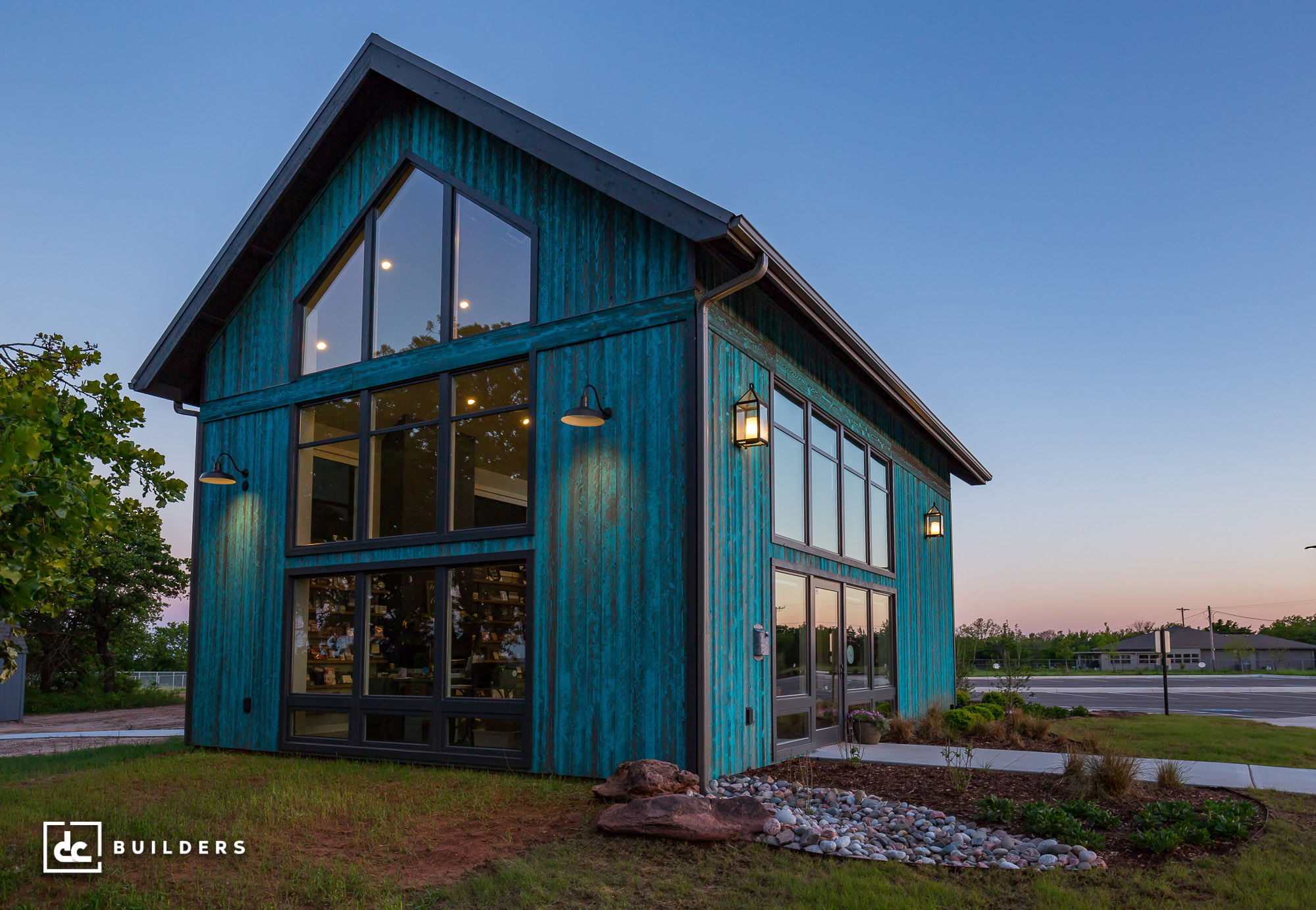
With its floor-to-ceiling windows and wide-open layout, this barn-style office in Stillwater, Oklahoma provides the perfect setting for collaboration and productivity. Coming in at 971 square feet, this custom building is one of three structures built by DC Builders for the Sparrow Beginnings wedding and event center in Stillwater, Oklahoma. The interior features a kitchenette with a farmhouse sink, a great room with a gas fireplace topped with a heavy timber mantel, a powder room, and a room for mechanical equipment and storage. Upstairs, a small loft offers a cozy sitting area for relaxed meetings with clients or coworkers. Unlike a majority of our structures, there are no interior posts in this clear span structure thanks to concealed parallel chord roof trusses. Additional custom features that make this project truly one-of-a-kind include faux reclaimed barnwood siding made from Western red cedar boards and battens, custom cabinetry and built-ins, and stained concrete floors.
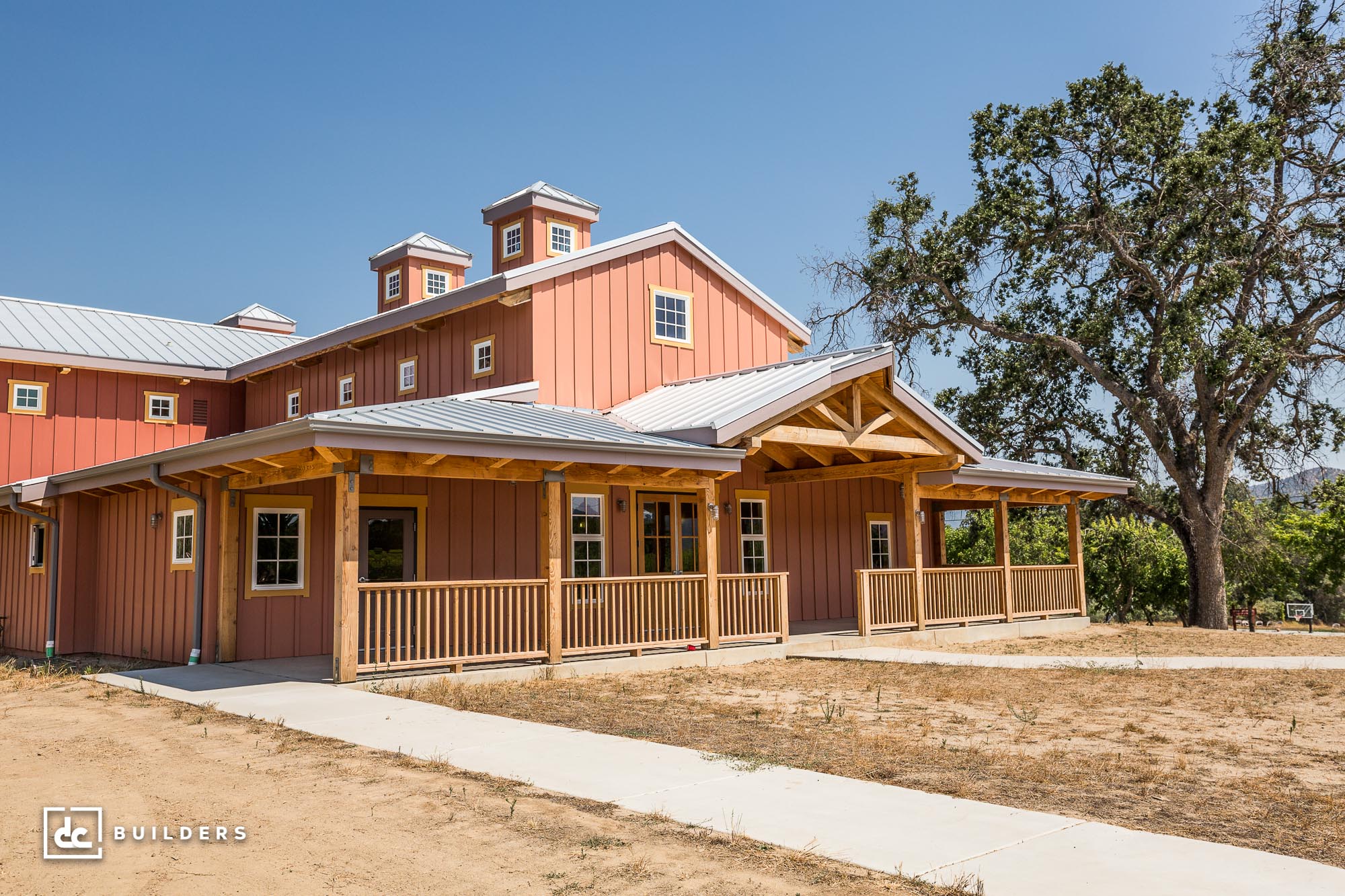
It’s not often we get to work on a project quite like the Alex and Faye Spanos Faith and Heritage Center in Dunlap, California, but when we do, it’s extremely rewarding to see the final result. As the trusted builder for this Greek Orthodox chapel, our team had the pleasure of building this unique structure from the ground up. Designed in the method of post and beam construction, this barn-style structure features heavy timber accents throughout that perfectly complement the stunning handprinted murals adorning the interior.
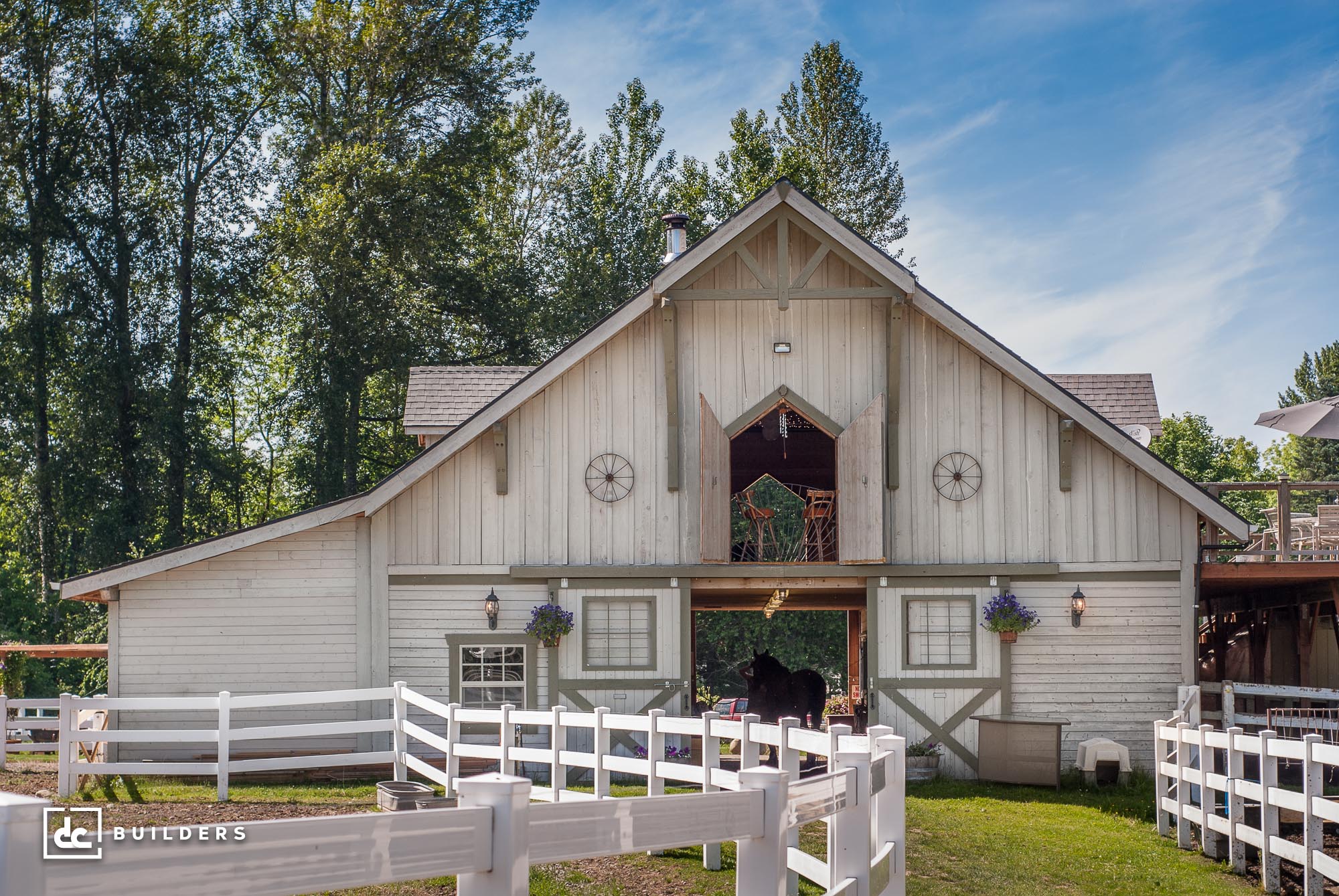
This gable-style barn in Fall City, Washington is a great example of what you can accomplish with a custom barn design from DC Builders. Crafted to serve a number of purposes, this custom wood structure functions as a horse barn, a place to hang out with friends and family, and even a wedding and event venue! The main level includes six horse stalls, a wash bay, a tack room, and an enclosed shed roof with room for added storage, while the upstairs features a custom bar and lounge area perfect for kicking back and relaxing. Clad with cedar board and batten siding that was painted white to match the owner’s home, this heavy timber barn successfully blends traditional style with modern amenities to achieve its distinctive design.







