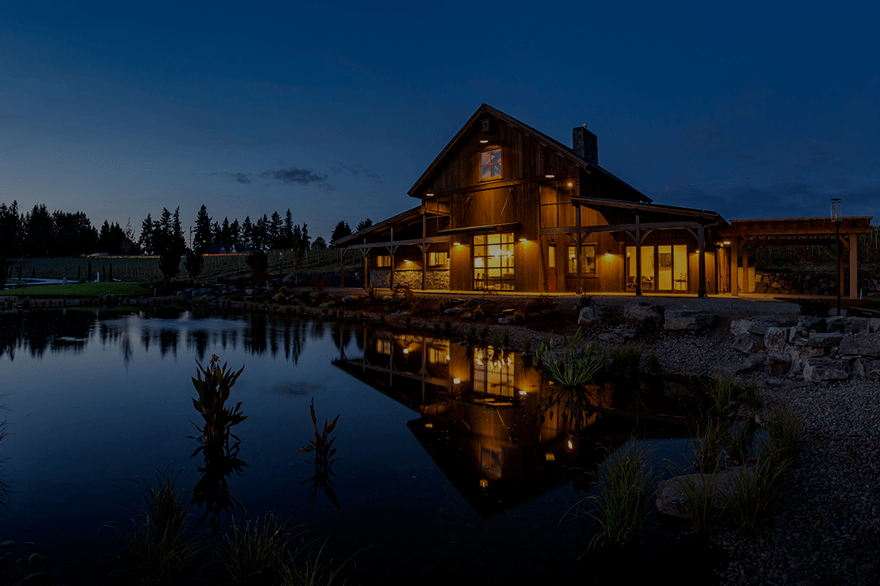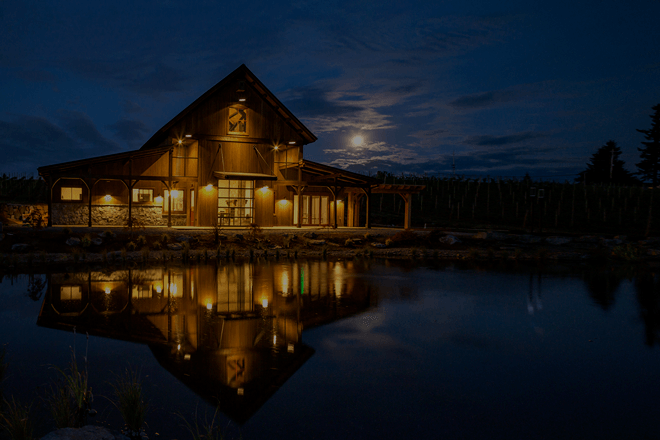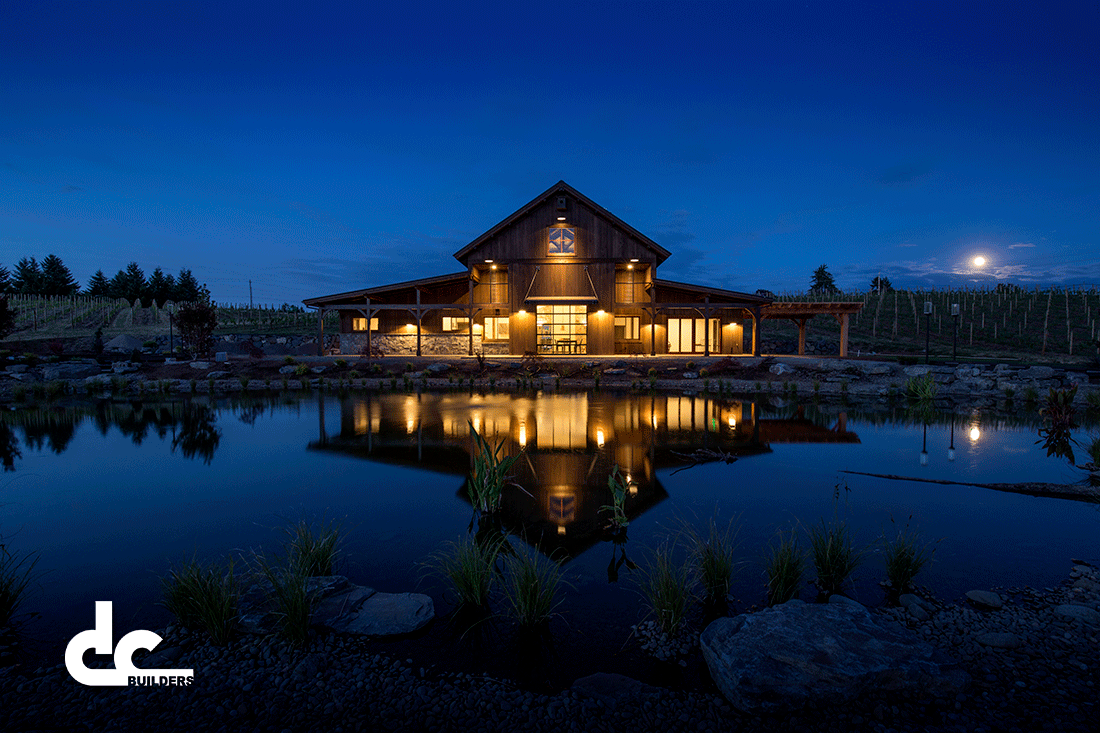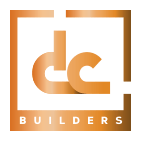
DC Builders specializes in traditional and hybrid timber frame structures. Timber framing is a building method that utilizes interlocking wooden joinery to create stunning exteriors and interiors defined by their seamless connections. This sustainable and highly customizable construction technique is relatively uncommon due to the precision and skill needed to properly execute this style and a general lack of knowledge by contractors. If done well, however, timber frame buildings will last for generations to come and add aesthetic value to your property.


Explore Timber Home Kits From DC Structures
Seeking design inspiration for your timber home project? Our sister company DC Structures offers several attractive pre-engineered timber frame homes and structures that may just suit your vision and needs. DC Structures ships complete design and materials packages all over the nation for construction by an approved general contractor, making it easy for you to jumpstart your project in no time. Explore their full timber frame collection below!
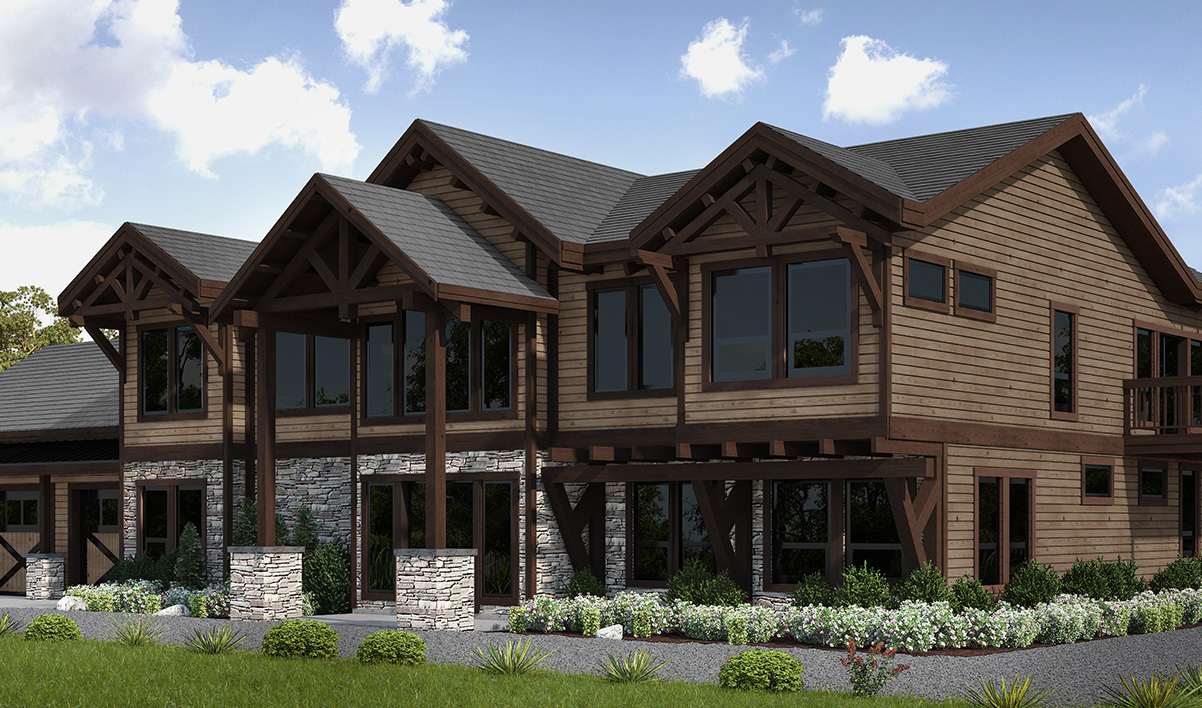
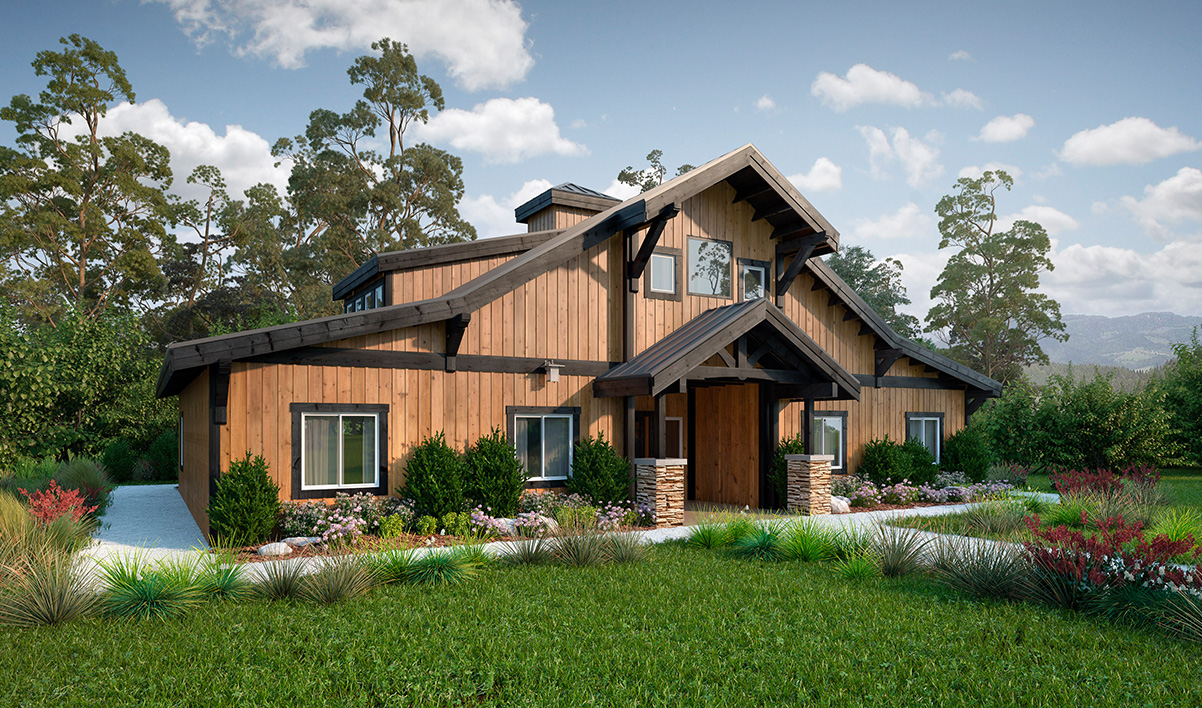
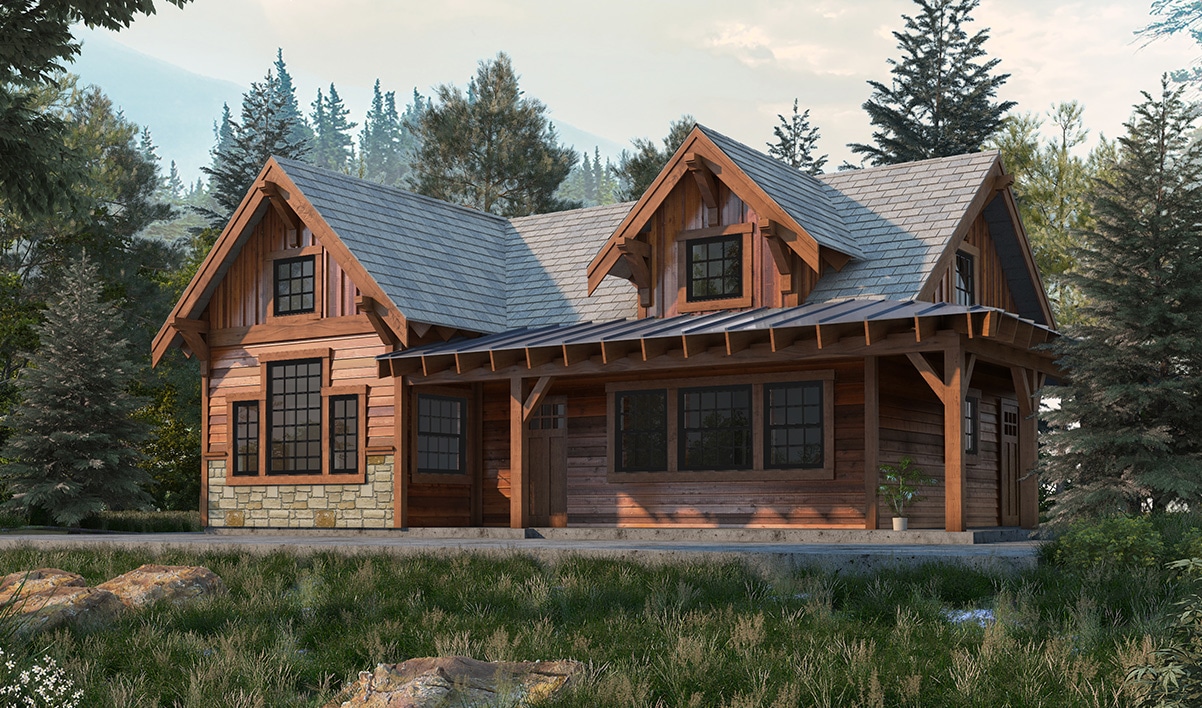
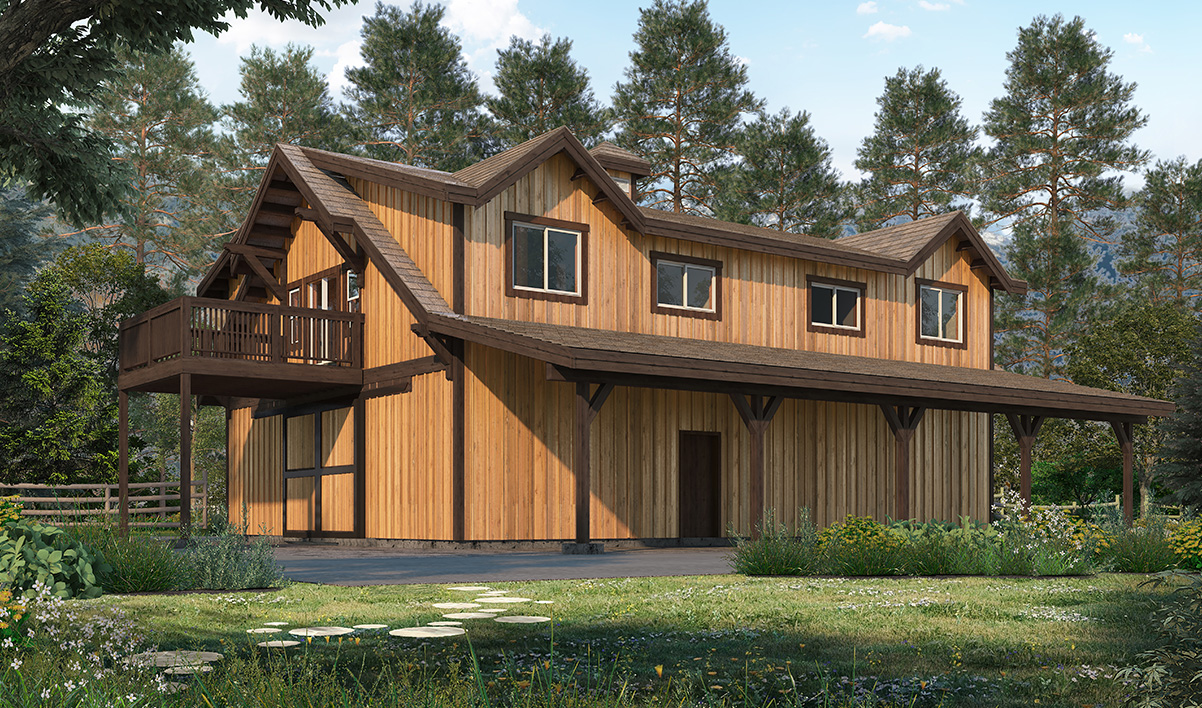
MORE INFORMATION THINGS TO CONSIDER
Oregon Timber Frame Construction
What is Timber Frame Construction?
Timber frame structures use fewer, larger, and stronger wood posts and beams than conventional construction. Furthermore, the frame is fastened using complex wood joinery such as wooden pegs, rather than nails or other mechanical fasteners. Modern timber frame construction offers increased stability and less dependence on bracing and minor joists than conventional construction–this is what gives the interior of timber frame homes and barns their large and lofty feel.
Timber frame construction also offers the advantage of time, as these structures can be erected quickly; in many cases, a timber frame barn can be erected in a matter of days, and ready for windows, mechanical systems, and roofing in a week or two depending on the scope and scale of the project.
There is a rich American tradition of using timber frame construction, dating back to the earliest settlers in Virginia in the 1600s. Today, timber frame construction is experiencing a resurgence, thanks to recent advances in computer precision-cut timbers, adhesives, and insulation materials.
