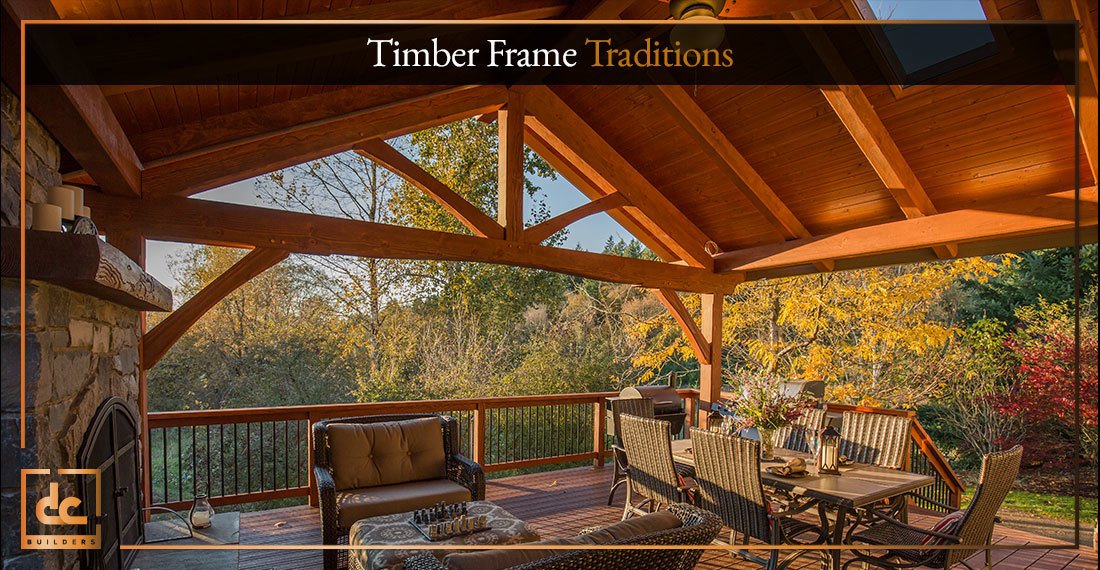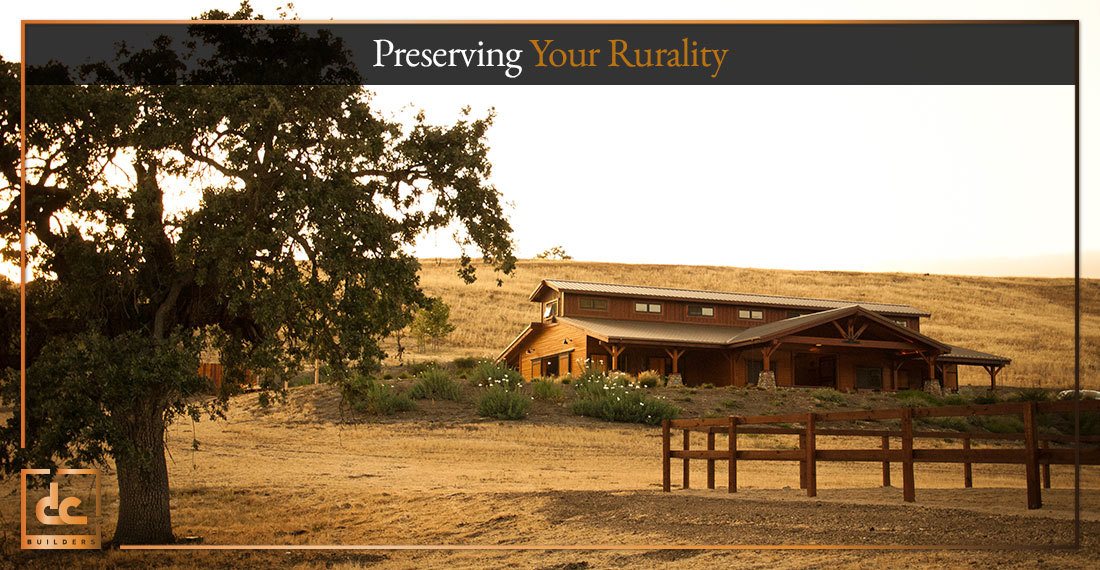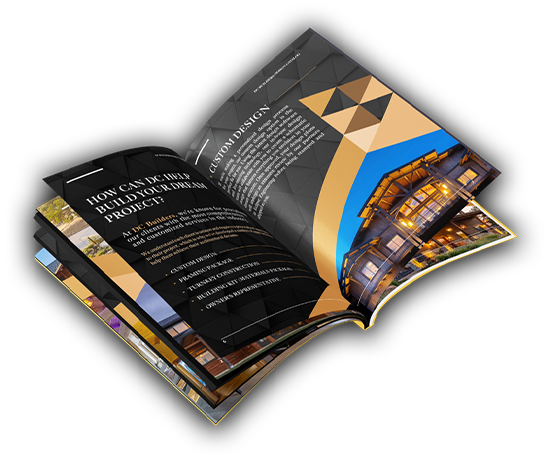Blurring the lines between traditional residential living and a sense of farm raised pragmaticism is our specialty. You won’t find any redundancy in our designs, because no two are alike. Our diverse portfolio offers you a look at just how willing we are to flex and bend your dream into a reality.
Decision paralysis can definitely arise when deliberating during the initial design phase of a concept. A bricolage of options still awaits after you decide on that basic floor plan. Sometimes, jumping right in is really the best approach.
Garages and workshops have become a specialty over the course of our 15 years experience in construction. Many past structures revolve around this as a key feature in their design. Barns were originally designed to operate as a place for dry storage. Today, you can put anything imaginable in your barn home, apartment barn, barndominium, or whatever you decide will enhance your lifestyle. From drive-through RV garages to a built-in gun safes, the possibilities are plenty.
Here are some of our garage home highlights.
At a project’s end, if you are not seeing yourself in its construction, then we did something wrong. This custom timber frame apartment barn in Sandy, Oregon, has the client’s lifestyle at center. You can see this philosophy come into practice as soon as you’re confronted with its two massive 12’x14’ iron hinged doors. Behind them rests the pinnacle of recreation: a 40 ft. RV trailer, with plenty of space leftover for these lucky weekend warriors and their workshop.
This stunning design looks right at home on the edge of the Mt. Hood National Forest in Oregon. Equal parts practical and elegant, this functional garage home enjoys scenic views and a touch of mystery. Below this structure’s living quarters is a barn-style garage in front of a 1,965 sq. ft. garage, large enough for both an RV and truck. Behind the two 13’ 6” overhead doors you will also find a built-in gun safe near a faux wall near a secret door. This garage-shop combo is another unique result from clients who weren’t afraid to use their imaginations.
We are proud of our diverse portfolio, and of that fact that “unconventional” is a word that gets tossed around a lot in regards to our hybridized homes. This custom house design is a little different from our usual creations, but it emphasizes our versatility as a custom design and build firm. With ample storage space in addition to its 856 sq. ft. three-car garage, this structure is the classic home done right.
Ready to build a custom home or garage apartment of your own? Request a free quote to get started today.



