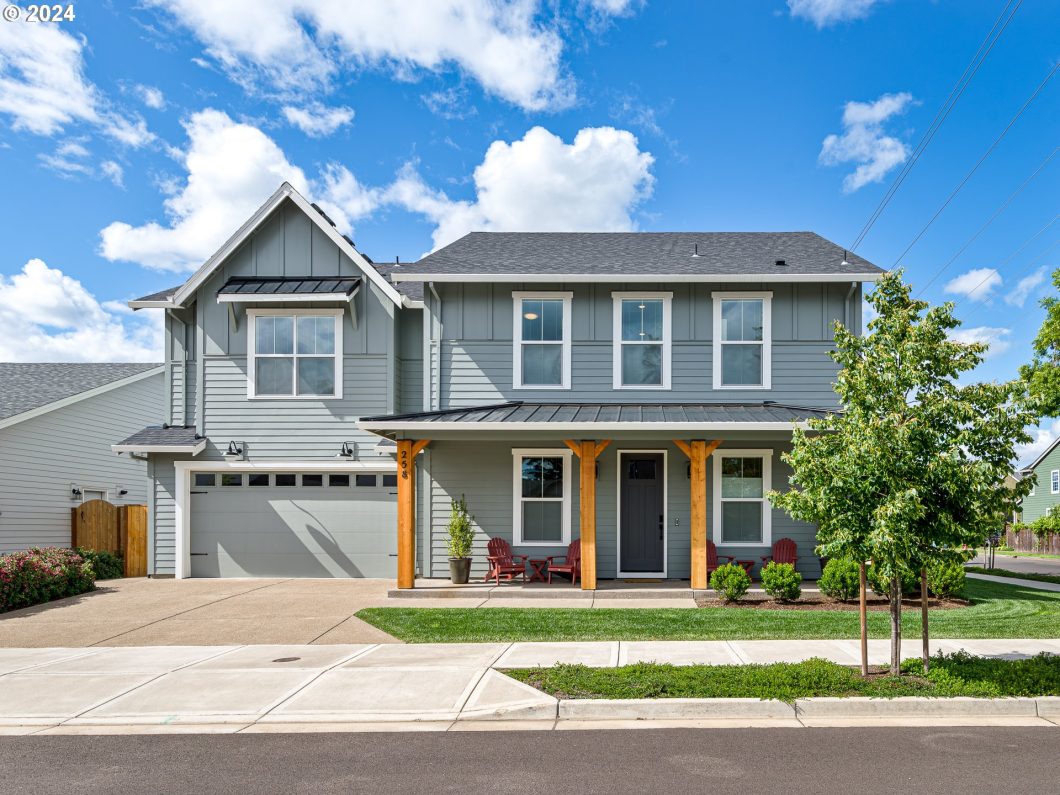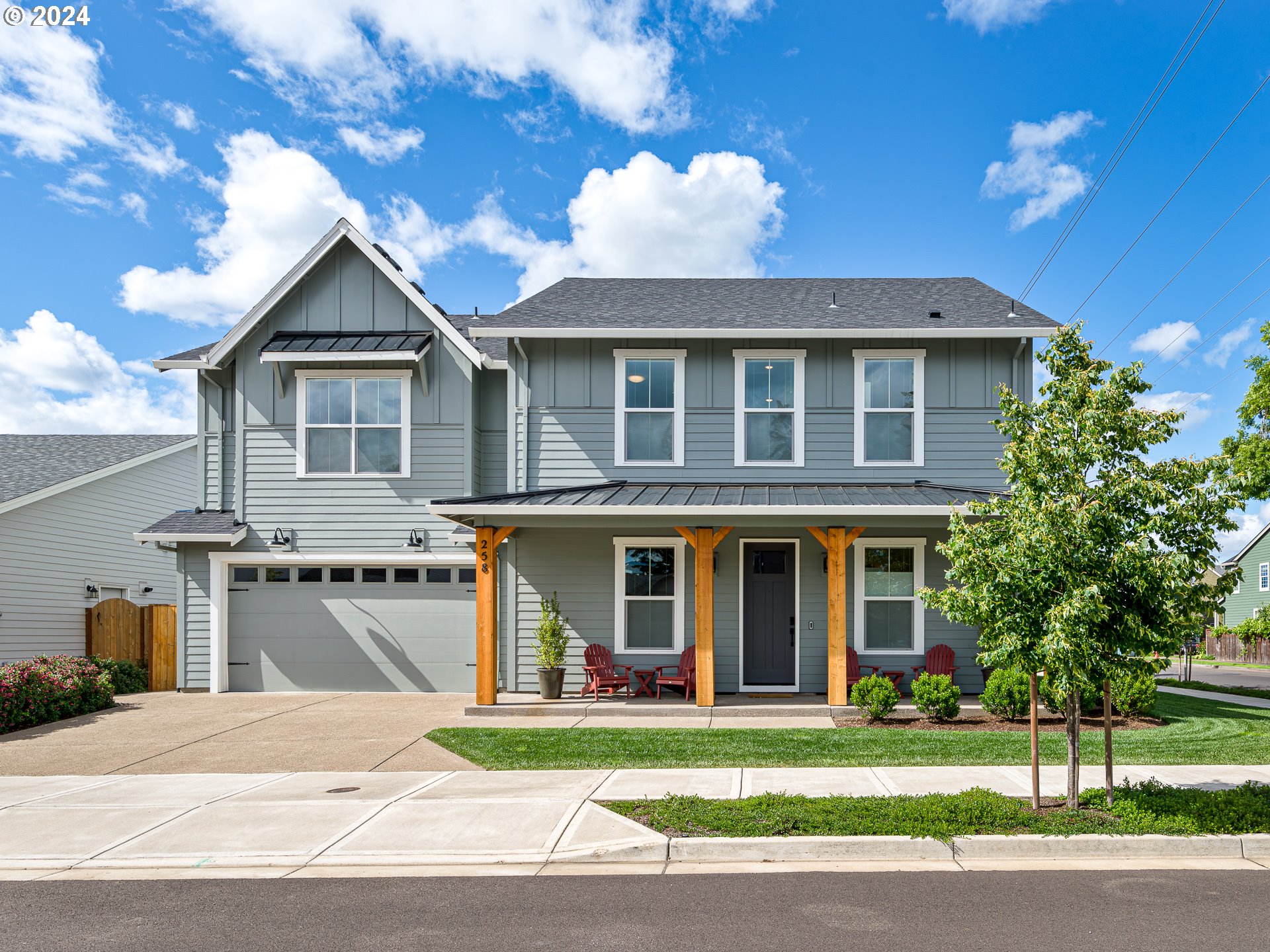
Listed by: Better Homes & Gardens Realty (503) 332-0046
Beautifully crafted Canby home built by Stone Bridge Homes NW is welcoming and warm throughout. A bright floorplan with tons of flexible space. Open kitchen features upgraded appliances, island, spacious walk in pantry and dining area with access to the covered patio. Main level features a bedroom perfect as a home office, a full bathroom, and mud room/work space off the garage. Large bedrooms on the upper level including the huge primary suite with attached bathroom including double sink, soak tub and large walk in closet. Enjoy the fully landscaped yard with a covered patio to enjoy year round and raised beds. A quality home with all the amenities!

Data services provided by IDX Broker
| Price: | $799,000 |
| Address: | 258 NE 18TH AVE |
| City: | Canby |
| County: | Clackamas |
| State: | Oregon |
| MLS: | 24559335 |
| Square Feet: | 3,191 |
| Bedrooms: | 5 |
| Bathrooms: | 3 |
| stories: | 2 |
| taxYear: | 2023 |
| room1Area: | 100 |
| room2Area: | 50 |
| room4Area: | 140 |
| room5Area: | 110 |
| room6Area: | 225 |
| room7Area: | 100 |
| room8Area: | 165 |
| room9Area: | 130 |
| directions: | Territorial, N on Locust to 18th |
| garageType: | Attached, Oversized, Tandem |
| highSchool: | Canby |
| room11Area: | 187 |
| room13Area: | 320 |
| room1Level: | Main |
| room1Width: | 10 |
| room2Level: | Upper |
| room2Width: | 5 |
| room4Level: | Upper |
| room4Width: | 10 |
| room5Level: | Main |
| room5Width: | 10 |
| room6Level: | Upper |
| room6Width: | 15 |
| room7Level: | Upper |
| room7Width: | 10 |
| room8Level: | Upper |
| room8Width: | 11 |
| room9Level: | Main |
| room9Width: | 10 |
| disclosures: | Disclosure |
| room11Level: | Main |
| room11Width: | 11 |
| room13Level: | Upper |
| room13Width: | 16 |
| room1Length: | 10 |
| room2Length: | 10 |
| room4Length: | 14 |
| room5Length: | 11 |
| room6Length: | 15 |
| room7Length: | 10 |
| room8Length: | 15 |
| room9Length: | 13 |
| listingTerms: | Cash, Conventional, FHA, VA Loan |
| lotSizeRange: | 7, 000 to 9, 999 SqFt |
| room11Length: | 17 |
| room13Length: | 20 |
| room1Features: | French Doors |
| room5Features: | Built-in Features, Hardwood Floors |
| room6Features: | Ceiling Fan |
| room9Features: | Hardwood Floors, Sliding Doors |
| buyerFinancing: | Cash |
| room11Features: | Built-in Range, Dishwasher, Gas Appliances, Island, Microwave, Pantry |
| room13Features: | Ceiling Fan, French Doors |
| windowFeatures: | Double Pane Windows, Vinyl Frames |
| fuelDescription: | Electricity, Gas |
| roadSurfaceType: | Paved |
| taxAnnualAmount: | 7597.81 |
| elementarySchool: | Eccles |
| room1Description: | Office |
| room2Description: | Laundry |
| room4Description: | 4th Bedroom |
| room5Description: | Mud Room |
| room6Description: | Bonus Room |
| room7Description: | 2nd Bedroom |
| room8Description: | 3rd Bedroom |
| room9Description: | Dining Room |
| supplementNumber: | 1 |
| propertyCondition: | Approximately |
| room10Description: | Family Room |
| room11Description: | Kitchen |
| room12Description: | Living Room |
| room13Description: | Primary Bedroom |
| room1FeaturesCont: | Closet, Wall to Wall Carpet |
| room2FeaturesCont: | Sink |
| room4FeaturesCont: | Wall to Wall Carpet |
| room5FeaturesCont: | Closet |
| room6FeaturesCont: | Wall to Wall Carpet |
| room7FeaturesCont: | Wall to Wall Carpet |
| room8FeaturesCont: | Wall to Wall Carpet |
| mainLevelAreaTotal: | 1959 |
| room11FeaturesCont: | Quartz |
| room13FeaturesCont: | Suite, Walk in Closet, Wall to Wall Carpet |
| exteriorDescription: | Cement Siding |
| hotWaterDescription: | Tankless |
| upperLevelAreaTotal: | 1232 |
| middleOrJuniorSchool: | Baker Prairie |
| currentPriceForStatus: | 730000 |
| bathroomsFullMainLevel: | 1 |
| buildingAreaCalculated: | 3191 |
| bathroomsFullUpperLevel: | 2 |
| bathroomsTotalMainLevel: | 1.0 |
| buildingAreaDescription: | tax |
| bathroomsTotalLowerLevel: | 0.0 |
| bathroomsTotalUpperLevel: | 2.0 |











































