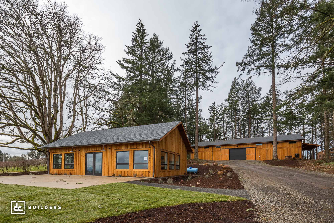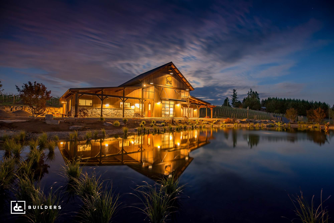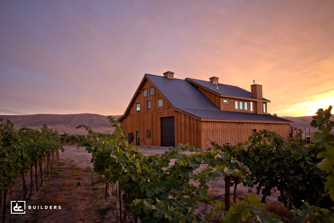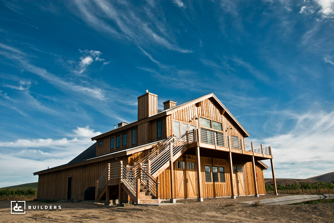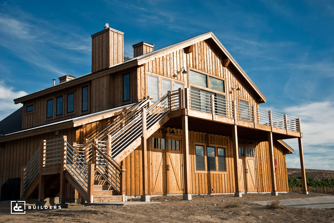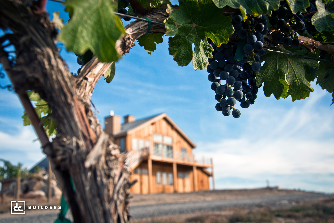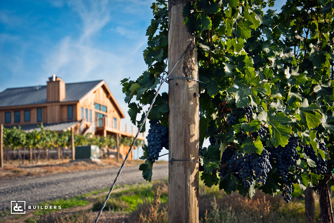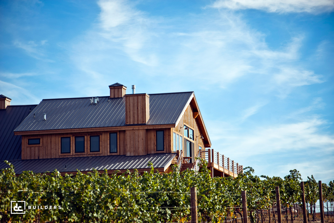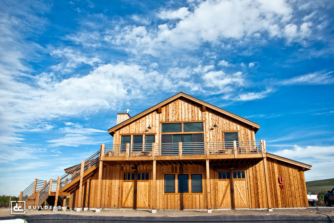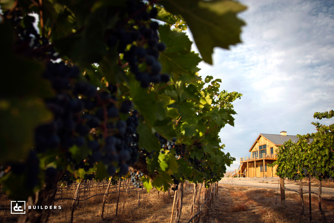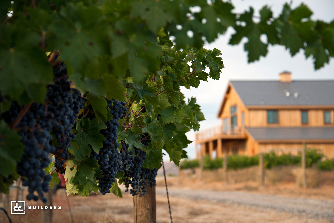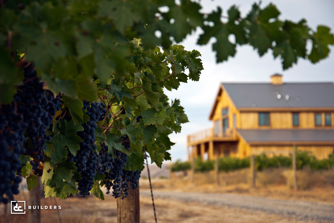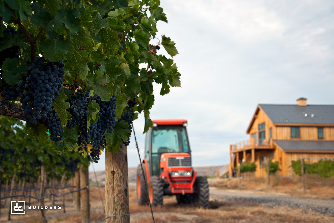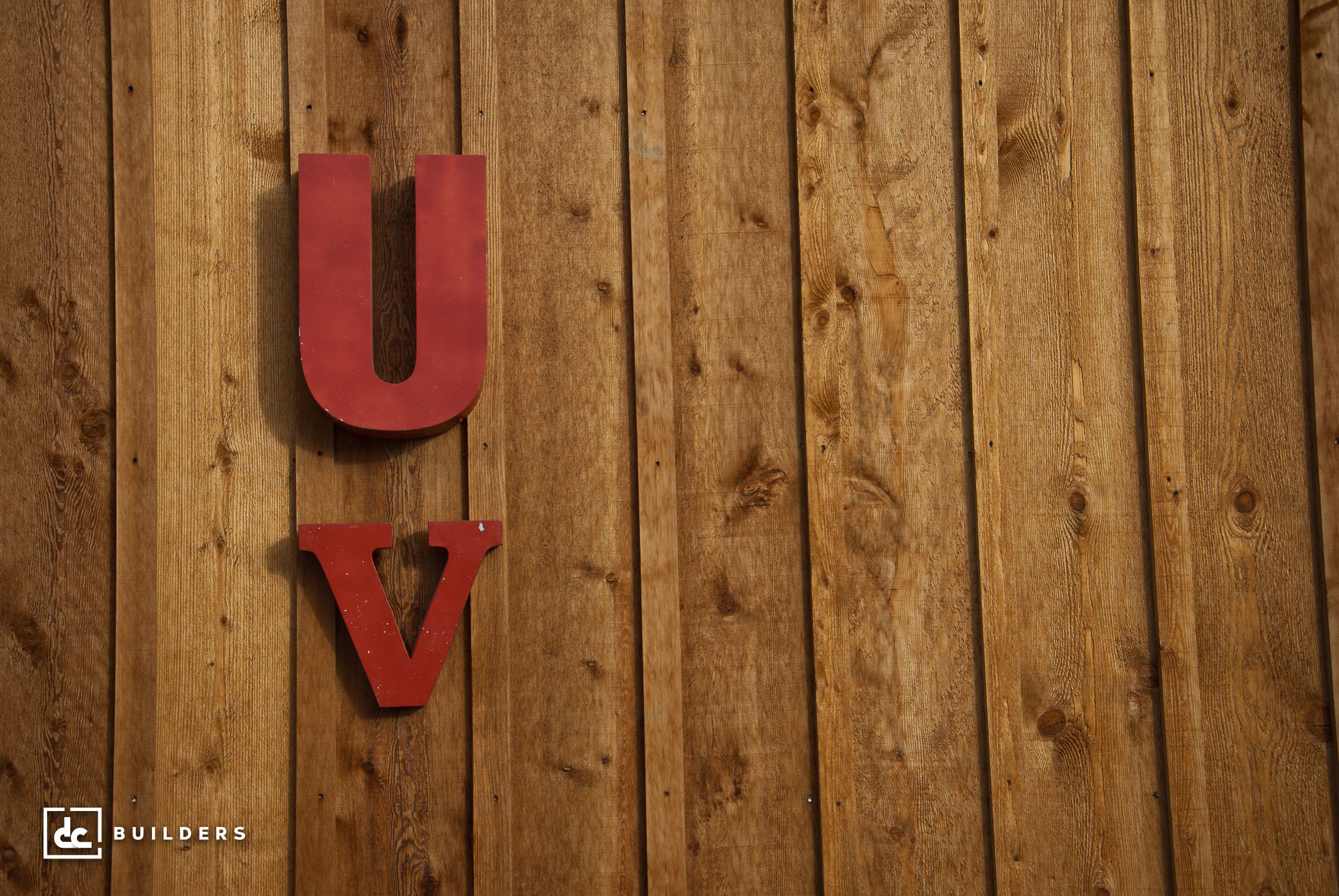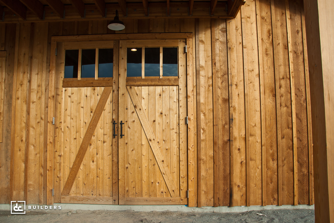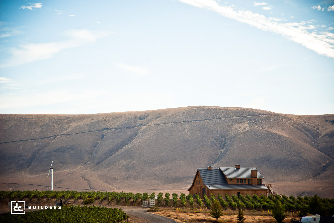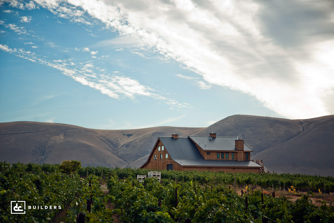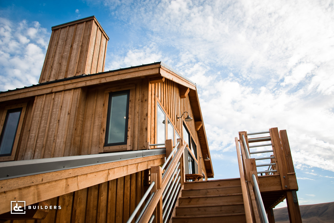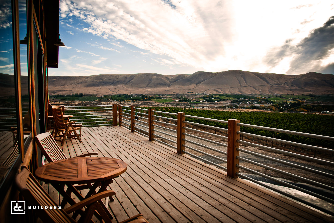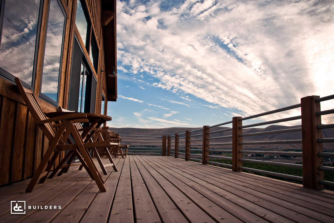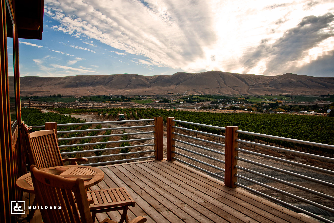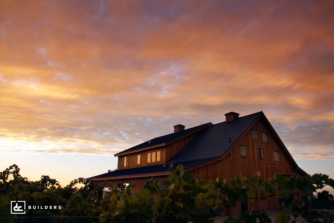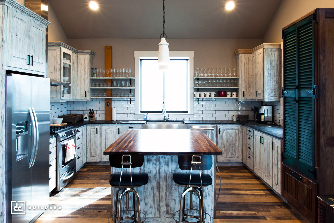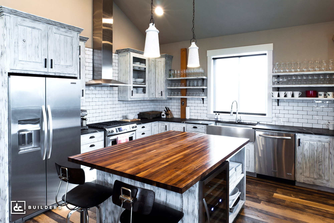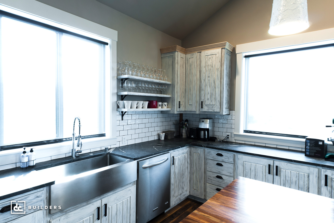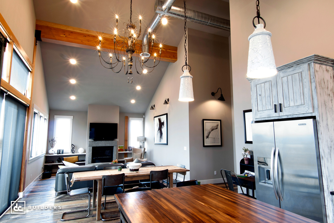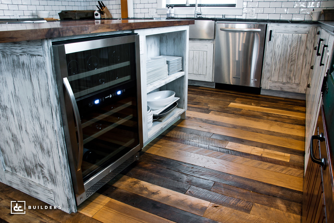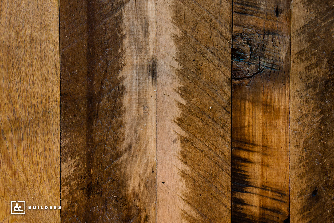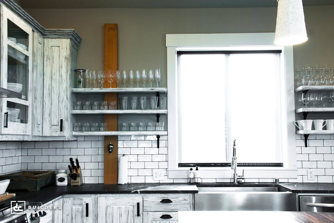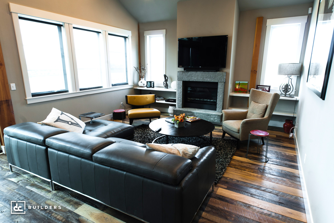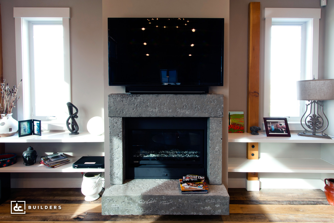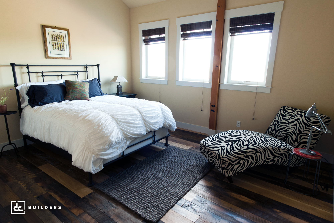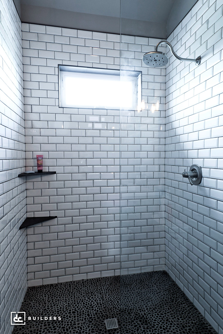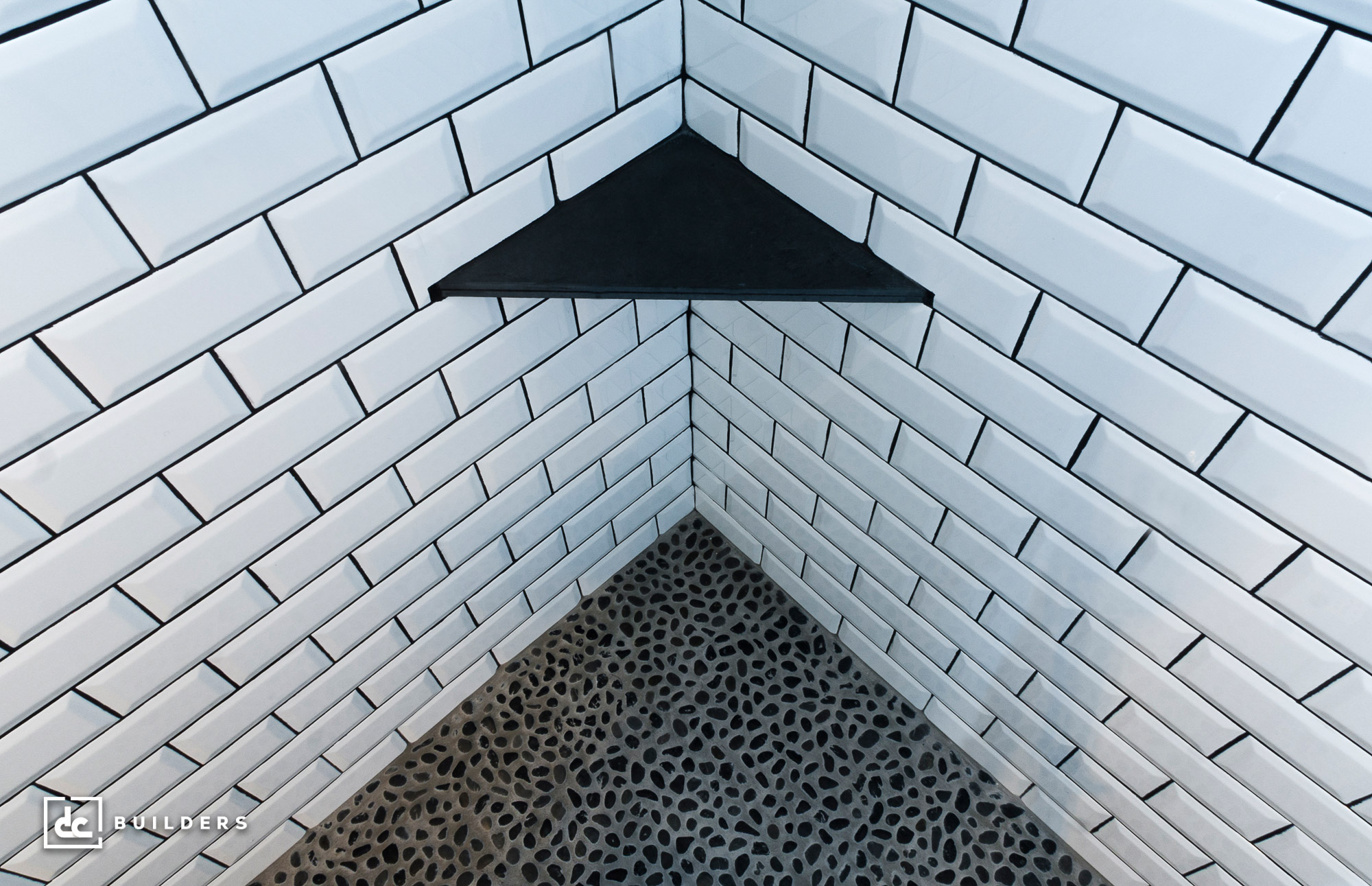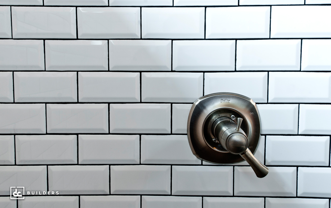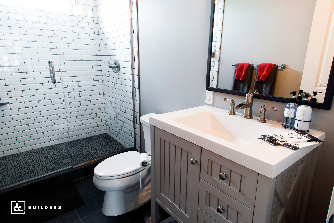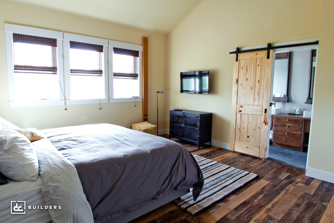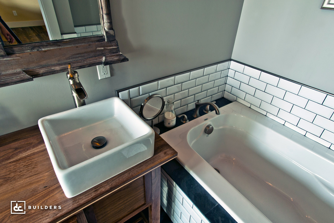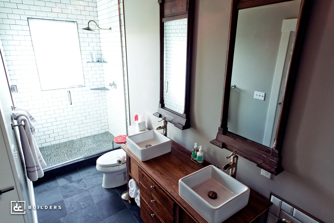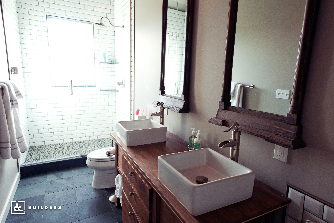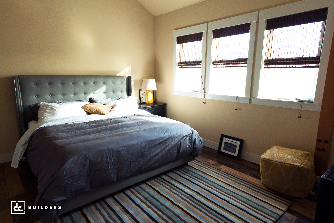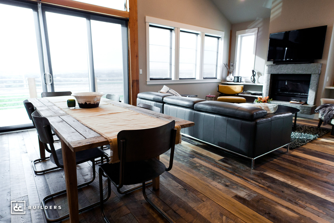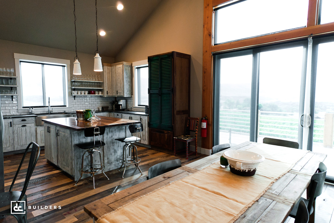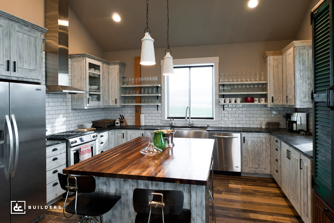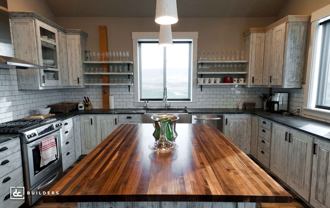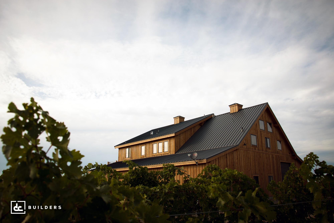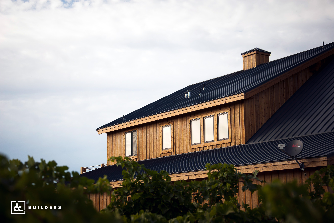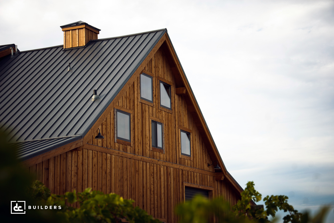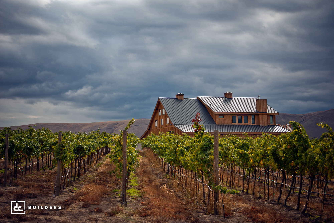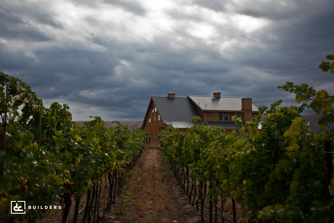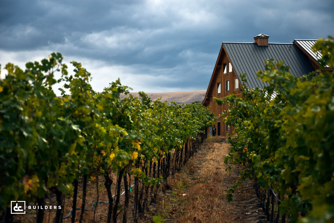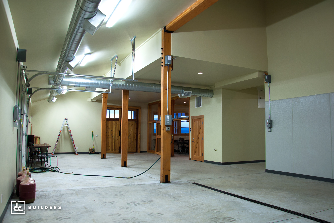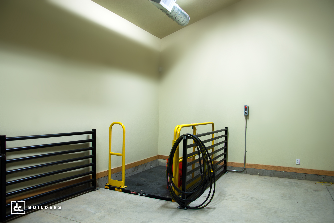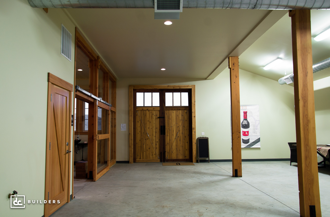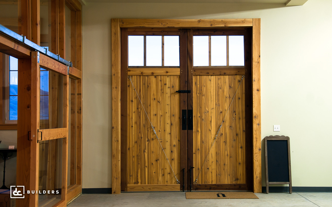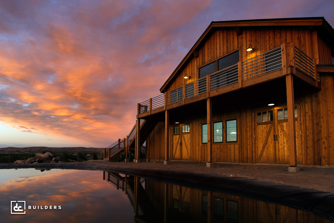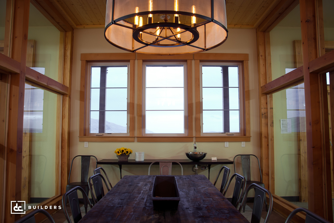These beautiful heavy timber winery buildings outside Salem, Oregon were designed by DC Builders and completed in the fall of 2016. The main building is a straightforward wine production facility that measures 96′ long with a 60′ clear span supported by steel angle-iron trusses. With 18′ sidewalls, this facility has plenty of room for operating heavy equipment and leaves room for future construction inside the structure. Huge 14′ sliding barn doors also provide easy equipment access, while adding to the rustic appeal of its exterior. Just a few steps away, the tasting room is a simple but attractive 864 sq. ft. annex complete with ADA bathrooms, a prep kitchen suitable for catered events, and an intimate sitting area for wine tasting and relaxation. The exterior of both buildings is all cedar, with Western red cedar board and batten siding, tongue and groove siding, and trim showcasing the beauty and quality of our heavy timbers.
Archives
The Barrel House
Originally designed for the 2016 NW Natural Street of Dreams, this all-wood winery in West Linn, Oregon now serves as a beautiful tasting room for the Tumwater Vineyard. At over 3,500 square feet, the Barrel House Winery offers plenty of room for meetings, special events, and wine tasting with friends and family. The interior features a number of show-stopping details, including handcrafted timber frame trusses, a tall two-sided stone fireplace, and garage-style glass doors that add a distinctly modern touch. Western red cedar siding and custom stone finishes contribute to the exterior’s rustic appeal, along with a custom pergola we designed for the outdoor sitting area. Learn more about this project at www.barrelhousepdx.com.
VIRTUAL TOUR
Custom Winery
This beautiful wood winery in Benton City, Washington presented a unique challenge for our team due to the regulations and requirements associated with building a winery. From the tasting room to the complex multi-level HVAC system, everything had to be customized to meet industry standards and achieve the look and feel our client and renowned sommelier Chris Upchurch desired. Not only were we able to design a structure that checked every box, but one that gives Chris the opportunity to share his talents in a winery all his own. The exterior is clad with cedar board and batten siding and features a 12′ x 40′ deck with galvanized railing for relaxing and taking in the vineyard views. Inside, the facility includes a wine cellar with a platform lift that transports barrels from the cellar to the ground floor, along with a stunning glass-enclosed tasting room that speaks to the winery’s distinctive design.
